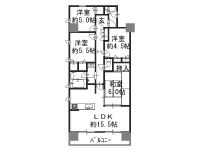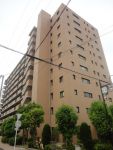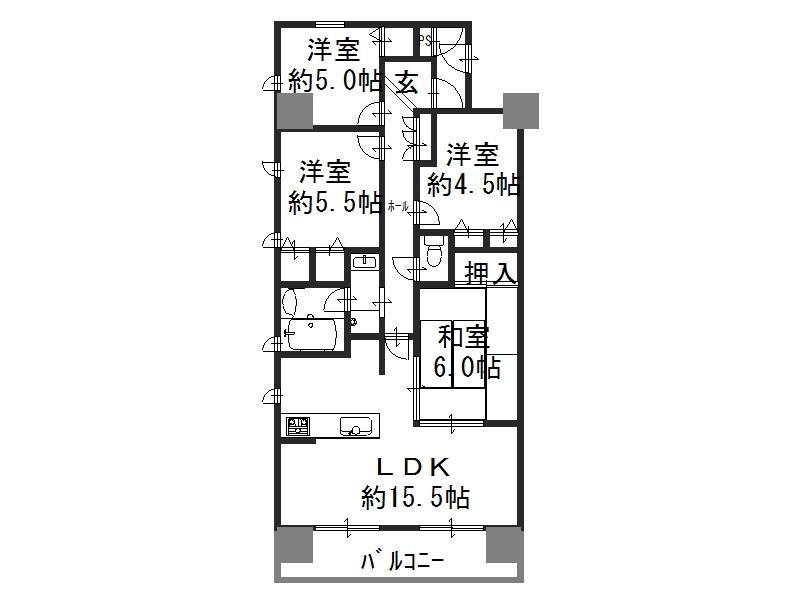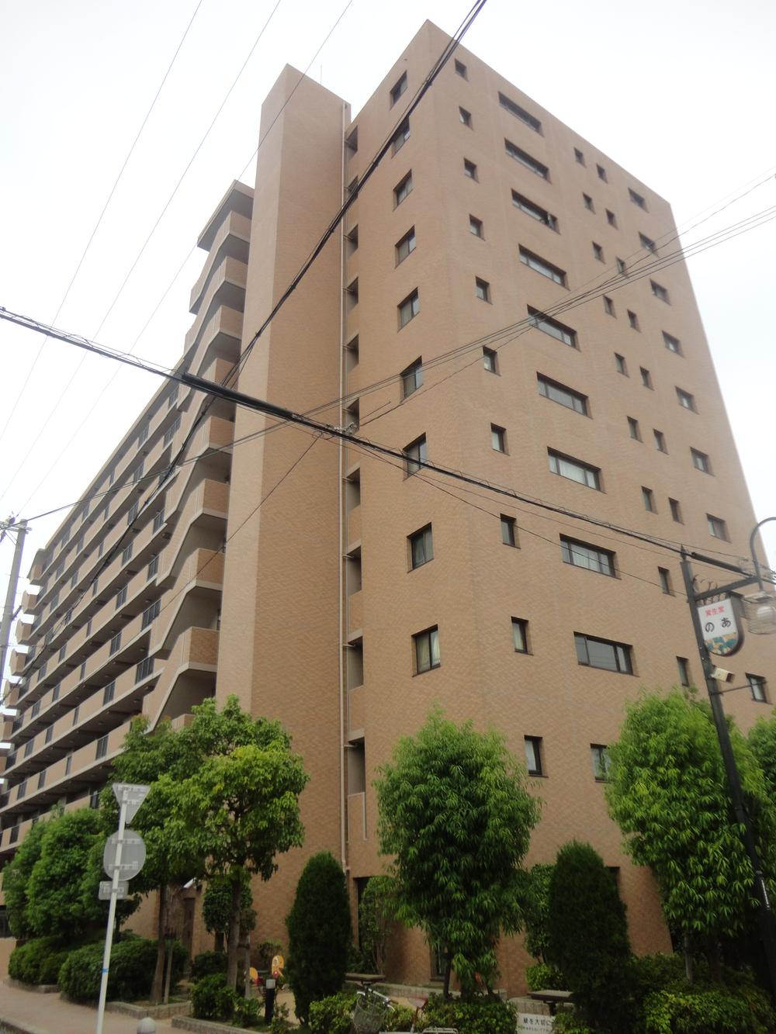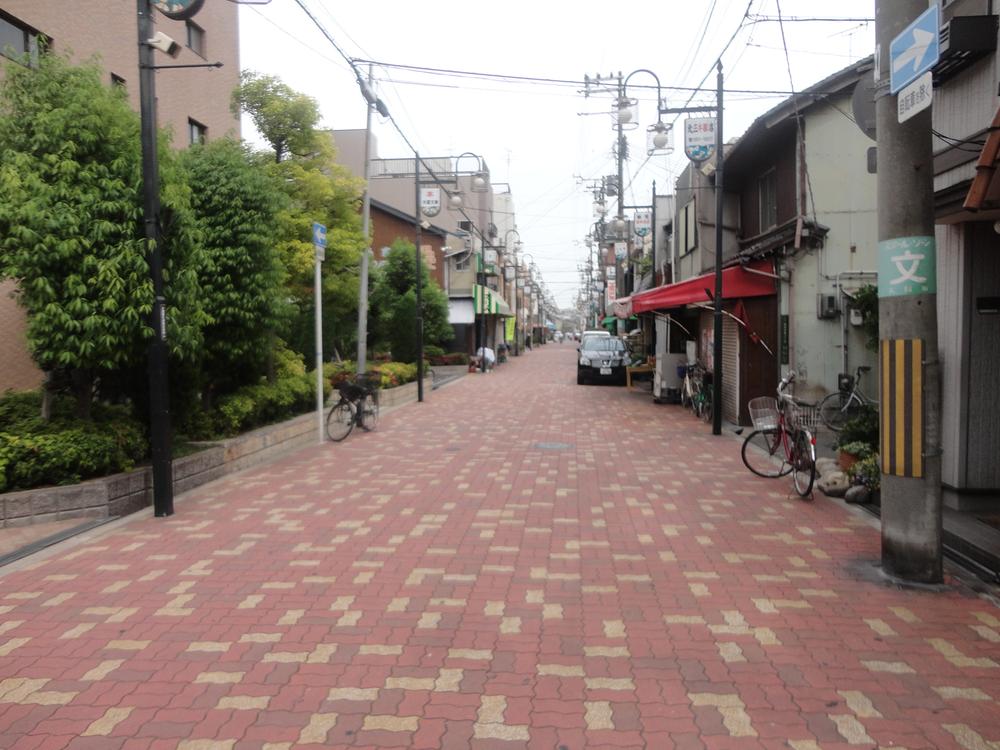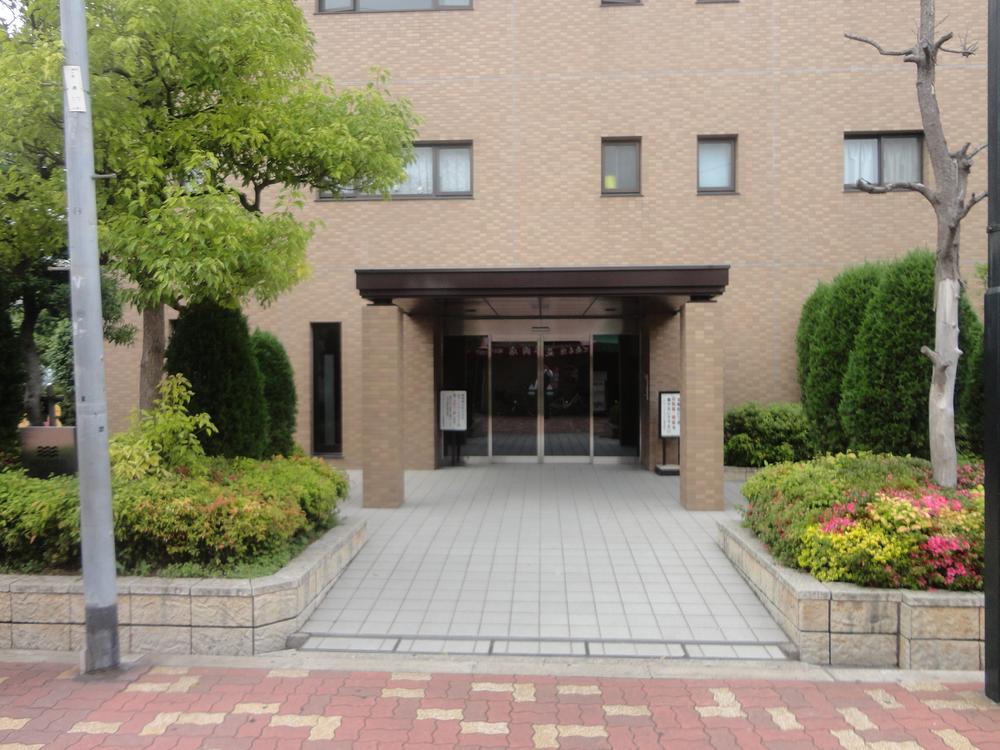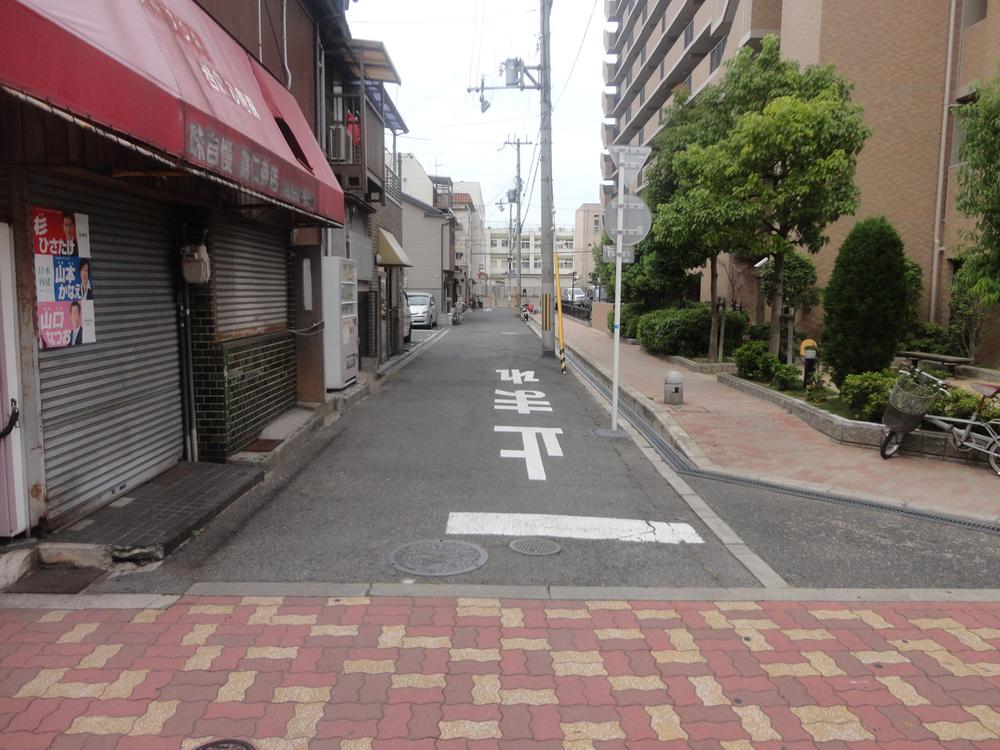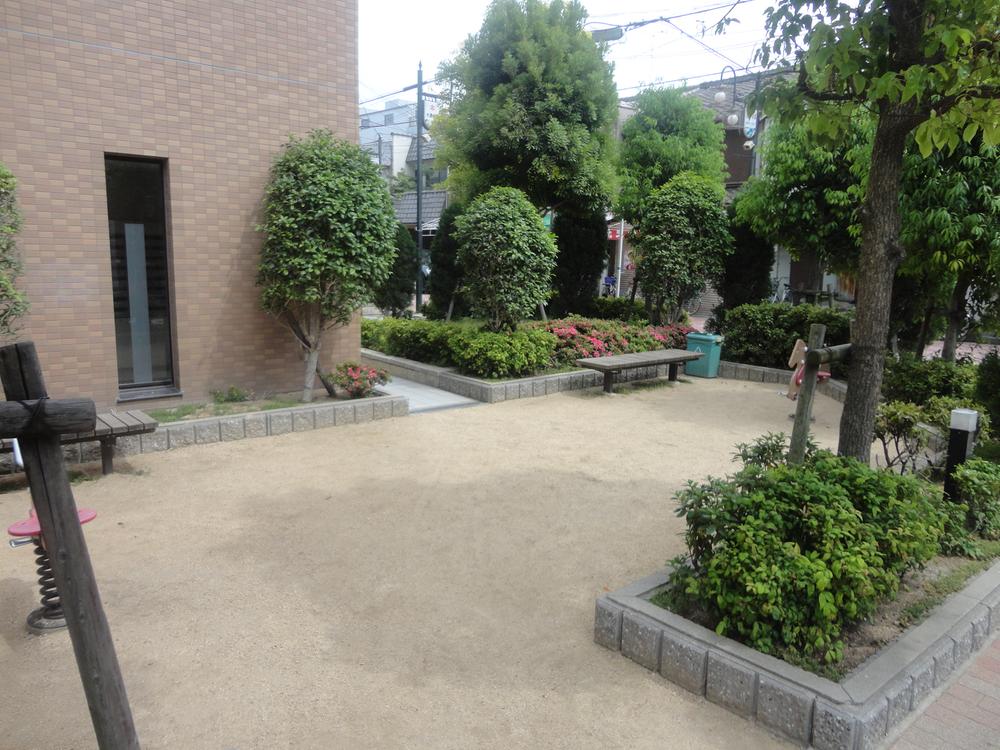|
|
Osaka-shi, Osaka Taisho Ward
大阪府大阪市大正区
|
|
JR Osaka Loop Line "Taisho" bus 18 minutes large luck Bridge walk 1 minute
JR大阪環状線「大正」バス18分大運橋歩1分
|
|
Immediate Available, Super close, Interior renovation, Corner dwelling unit, Yang per good, A quiet residential area, LDK15 tatami mats or more, top floor ・ No upper floor, High floor, Bicycle-parking space, Elevator, Flat terrain
即入居可、スーパーが近い、内装リフォーム、角住戸、陽当り良好、閑静な住宅地、LDK15畳以上、最上階・上階なし、高層階、駐輪場、エレベーター、平坦地
|
|
Immediate Available, Super close, Interior renovation, Corner dwelling unit, Yang per good, A quiet residential area, LDK15 tatami mats or more, top floor ・ No upper floor, High floor, Bicycle-parking space, Elevator, Flat terrain
即入居可、スーパーが近い、内装リフォーム、角住戸、陽当り良好、閑静な住宅地、LDK15畳以上、最上階・上階なし、高層階、駐輪場、エレベーター、平坦地
|
Features pickup 特徴ピックアップ | | Super close / Corner dwelling unit / Yang per good / A quiet residential area / LDK15 tatami mats or more / top floor ・ No upper floor / High floor / Bicycle-parking space / Elevator / Flat terrain スーパーが近い /角住戸 /陽当り良好 /閑静な住宅地 /LDK15畳以上 /最上階・上階なし /高層階 /駐輪場 /エレベーター /平坦地 |
Property name 物件名 | | Dio ・ Felty's Taisho ディオ・フェルティ大正 |
Price 価格 | | 14.4 million yen 1440万円 |
Floor plan 間取り | | 4LDK 4LDK |
Units sold 販売戸数 | | 1 units 1戸 |
Occupied area 専有面積 | | 79.58 sq m (center line of wall) 79.58m2(壁芯) |
Other area その他面積 | | Balcony area: 11.22 sq m バルコニー面積:11.22m2 |
Whereabouts floor / structures and stories 所在階/構造・階建 | | 4th floor / RC11 story 4階/RC11階建 |
Completion date 完成時期(築年月) | | March 1999 1999年3月 |
Address 住所 | | Osaka-shi, Osaka Taisho Ward Minamiokajima 3 大阪府大阪市大正区南恩加島3 |
Traffic 交通 | | JR Osaka Loop Line "Taisho" bus 18 minutes large luck Bridge walk 1 minute JR大阪環状線「大正」バス18分大運橋歩1分
|
Contact お問い合せ先 | | (Ltd.) TSCTEL: 0800-602-6032 [Toll free] mobile phone ・ Also available from PHS
Caller ID is not notified
Please contact the "saw SUUMO (Sumo)"
If it does not lead, If the real estate company (株)TSCTEL:0800-602-6032【通話料無料】携帯電話・PHSからもご利用いただけます
発信者番号は通知されません
「SUUMO(スーモ)を見た」と問い合わせください
つながらない方、不動産会社の方は
|
Administrative expense 管理費 | | 7960 yen / Month (consignment (commuting)) 7960円/月(委託(通勤)) |
Repair reserve 修繕積立金 | | 8750 yen / Month 8750円/月 |
Time residents 入居時期 | | Consultation 相談 |
Whereabouts floor 所在階 | | 4th floor 4階 |
Direction 向き | | East 東 |
Structure-storey 構造・階建て | | RC11 story RC11階建 |
Site of the right form 敷地の権利形態 | | Ownership 所有権 |
Use district 用途地域 | | Residential 近隣商業 |
Parking lot 駐車場 | | Site (10,000 yen ~ 30,000 yen / Month) 敷地内(1万円 ~ 3万円/月) |
Company profile 会社概要 | | <Mediation> governor of Osaka Prefecture (1) No. 055251 (Ltd.) TSCyubinbango543-0053 Osaka Tennoji-ku, Kitakawahori-cho, 3-1 <仲介>大阪府知事(1)第055251号(株)TSC〒543-0053 大阪府大阪市天王寺区北河堀町3-1 |
Construction 施工 | | (Ltd.) Haseko urban development (株)長谷工都市開発 |
