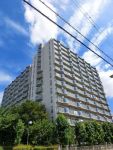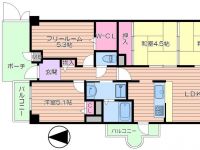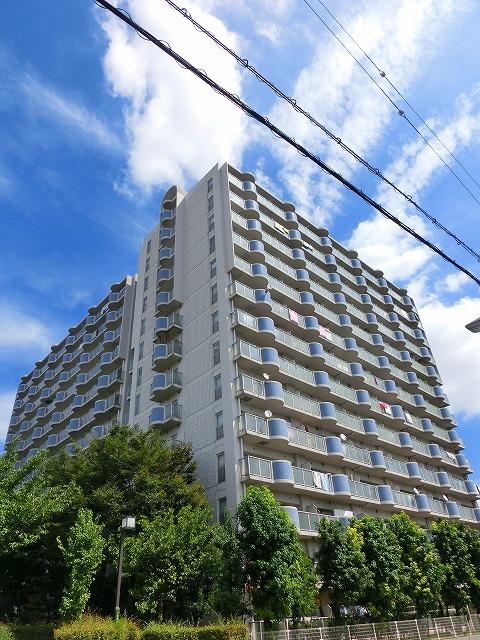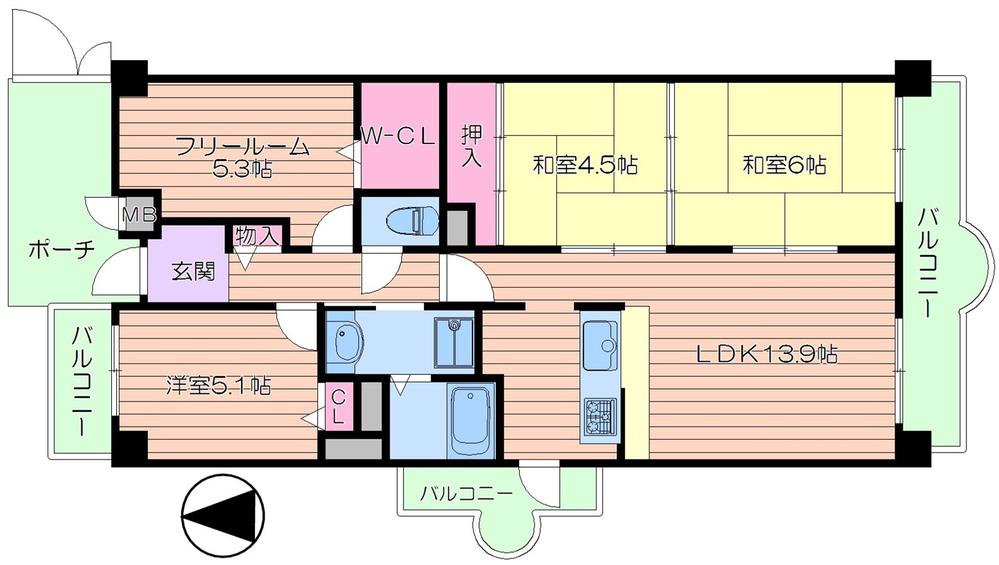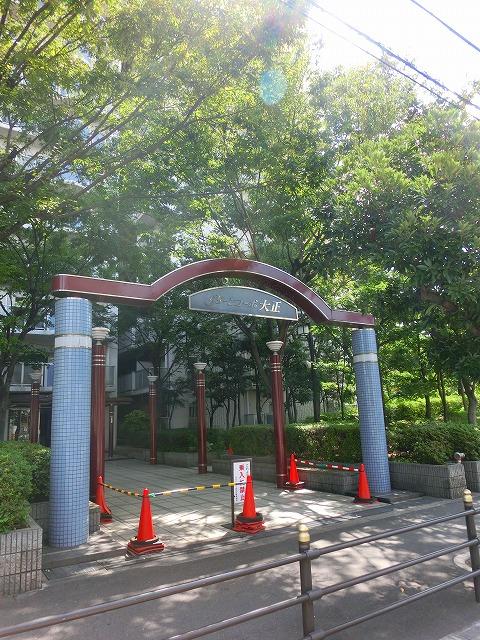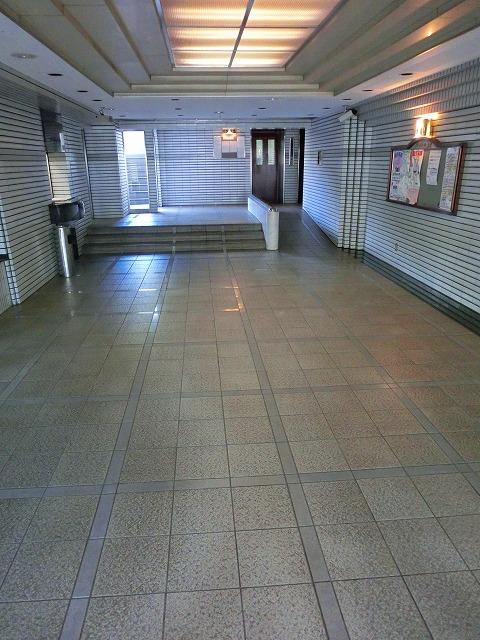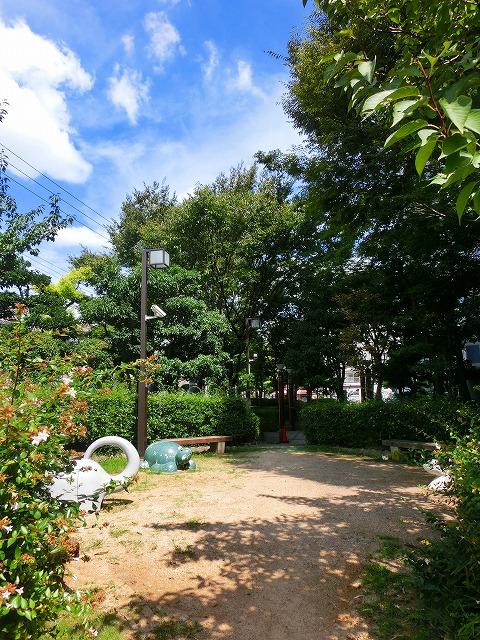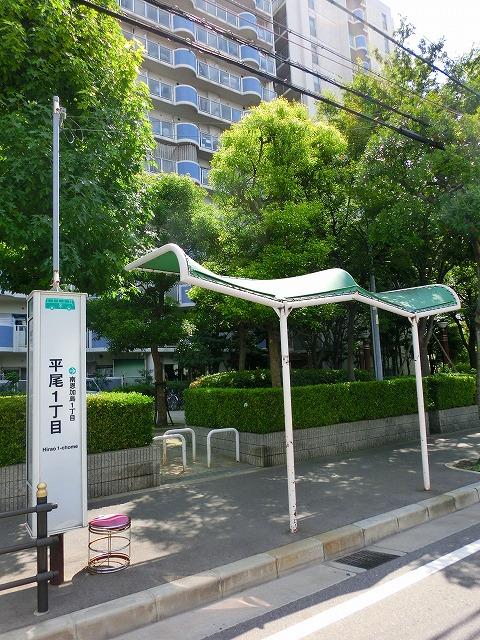|
|
Osaka-shi, Osaka Taisho Ward
大阪府大阪市大正区
|
|
JR Osaka Loop Line "Taisho" bus 18 minutes Hirao 1-chome, walk 1 minute
JR大阪環状線「大正」バス18分平尾1丁目歩1分
|
|
Entrance with porch / Three-sided balcony / Counter Kitchen / Good day per southwest angle room
玄関ポーチ付/3面バルコニー/カウンターキッチン/南西角部屋につき日当り良好
|
Features pickup 特徴ピックアップ | | 2 along the line more accessible / Facing south / System kitchen / Corner dwelling unit / Yang per good / Flat to the station / A quiet residential area / Japanese-style room / Face-to-face kitchen / 3 face lighting / 2 or more sides balcony / South balcony / Bicycle-parking space / Elevator / High speed Internet correspondence / The window in the bathroom / Mu front building / Walk-in closet / Pets Negotiable / Flat terrain / Bike shelter 2沿線以上利用可 /南向き /システムキッチン /角住戸 /陽当り良好 /駅まで平坦 /閑静な住宅地 /和室 /対面式キッチン /3面採光 /2面以上バルコニー /南面バルコニー /駐輪場 /エレベーター /高速ネット対応 /浴室に窓 /前面棟無 /ウォークインクロゼット /ペット相談 /平坦地 /バイク置場 |
Property name 物件名 | | Green corporate Taisho グリーンコーポ大正 |
Price 価格 | | 13.5 million yen 1350万円 |
Floor plan 間取り | | 4LDK 4LDK |
Units sold 販売戸数 | | 1 units 1戸 |
Total units 総戸数 | | 157 units 157戸 |
Occupied area 専有面積 | | 75.9 sq m (center line of wall) 75.9m2(壁芯) |
Other area その他面積 | | Balcony area: 15.79 sq m バルコニー面積:15.79m2 |
Whereabouts floor / structures and stories 所在階/構造・階建 | | Second floor / SRC14 story 2階/SRC14階建 |
Completion date 完成時期(築年月) | | June 1990 1990年6月 |
Address 住所 | | Osaka-shi, Osaka Taisho-ku, Hirao 1 大阪府大阪市大正区平尾1 |
Traffic 交通 | | JR Osaka Loop Line "Taisho" bus 18 minutes Hirao 1-chome, walk 1 minute
Subway Nagahori Tsurumi-ryokuchi Line "Taisho" bus 18 minutes Hirao 1-chome, walk 1 minute JR大阪環状線「大正」バス18分平尾1丁目歩1分
地下鉄長堀鶴見緑地線「大正」バス18分平尾1丁目歩1分
|
Person in charge 担当者より | | [Regarding this property.] Entrance with porch / Three-sided balcony / Counter Kitchen / Good day per southwest angle room 【この物件について】玄関ポーチ付/3面バルコニー/カウンターキッチン/南西角部屋につき日当り良好 |
Contact お問い合せ先 | | Pitattohausu Namba Parks before store (stock) El ・ Est Corporation TEL: 0800-603-9411 [Toll free] mobile phone ・ Also available from PHS
Caller ID is not notified
Please contact the "saw SUUMO (Sumo)"
If it does not lead, If the real estate company ピタットハウスなんばパークス前店(株)エル・エストコーポレーションTEL:0800-603-9411【通話料無料】携帯電話・PHSからもご利用いただけます
発信者番号は通知されません
「SUUMO(スーモ)を見た」と問い合わせください
つながらない方、不動産会社の方は
|
Administrative expense 管理費 | | 7740 yen / Month (consignment (commuting)) 7740円/月(委託(通勤)) |
Repair reserve 修繕積立金 | | 8600 yen / Month 8600円/月 |
Time residents 入居時期 | | Consultation 相談 |
Whereabouts floor 所在階 | | Second floor 2階 |
Direction 向き | | South 南 |
Structure-storey 構造・階建て | | SRC14 story SRC14階建 |
Site of the right form 敷地の権利形態 | | Ownership 所有権 |
Use district 用途地域 | | One dwelling 1種住居 |
Company profile 会社概要 | | <Mediation> governor of Osaka Prefecture (1) No. 053570 Pitattohausu Namba Parks before store (stock) El ・ Est Corporation Yubinbango556-0011 Osaka-shi, Osaka, Naniwa-ku, Nanbanaka 1-18-15 <仲介>大阪府知事(1)第053570号ピタットハウスなんばパークス前店(株)エル・エストコーポレーション〒556-0011 大阪府大阪市浪速区難波中1-18-15 |
