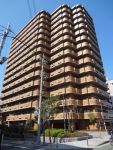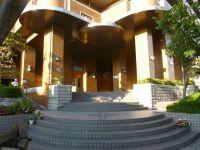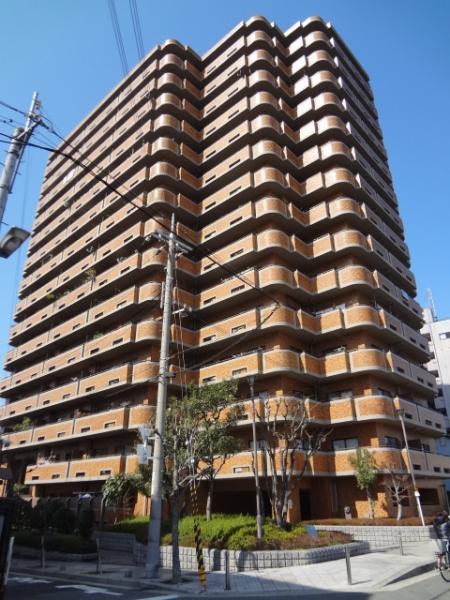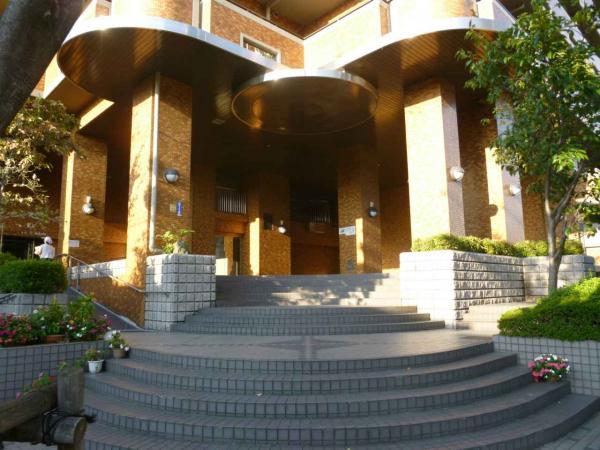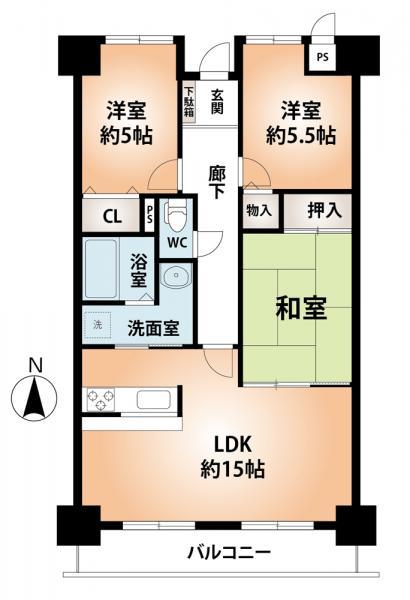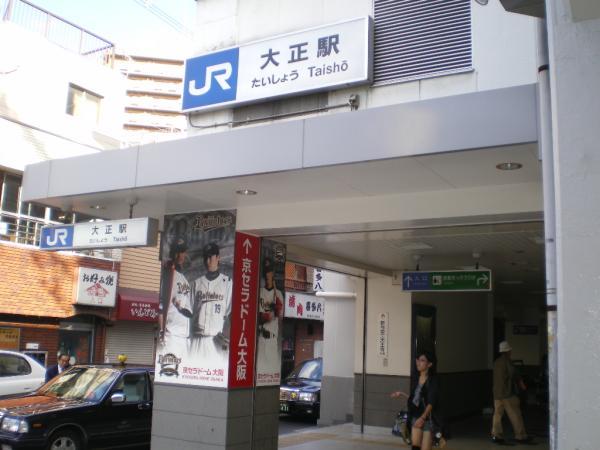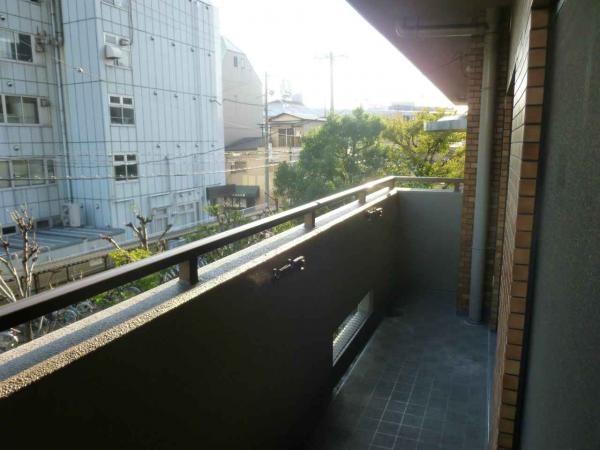|
|
Osaka-shi, Osaka Taisho Ward
大阪府大阪市大正区
|
|
JR Osaka Loop Line "Taisho" walk 3 minutes
JR大阪環状線「大正」歩3分
|
|
Walk 4 is 2 wayside available location within minutes. The nearby ion Mall Osaka Dome City and Kyocera Dome, Event has been enhanced, such as shopping and baseball.
徒歩4分以内で2沿線利用可能な立地です。近くにはイオンモール大阪ドームシティや京セラドームがあり、買物や野球等のイベント充実しています。
|
|
Large space of more than about 21 Pledge if open the bran of the Japanese-style room. It was near the location of the kitchen and washroom, Design for the housework efficiency. Easy and comfortable housework because the water around is together. Horizontal living dining attractive spread frontage full.
和室のふすまを開放すれば約21帖を超える大空間。 キッチンと洗面所の位置を近くした、家事効率を考えた設計。 水廻りがまとまっているので家事が楽で快適。 間口いっぱいに広がる横長リビングダイニングが魅力。
|
Features pickup 特徴ピックアップ | | Immediate Available / 2 along the line more accessible / Interior renovation / System kitchen / Yang per good / LDK15 tatami mats or more / Face-to-face kitchen / South balcony / Elevator 即入居可 /2沿線以上利用可 /内装リフォーム /システムキッチン /陽当り良好 /LDK15畳以上 /対面式キッチン /南面バルコニー /エレベーター |
Property name 物件名 | | Lions Mansion Taishobashi park ライオンズマンション大正橋公園 |
Price 価格 | | 19,800,000 yen 1980万円 |
Floor plan 間取り | | 3LDK 3LDK |
Units sold 販売戸数 | | 1 units 1戸 |
Total units 総戸数 | | 184 units 184戸 |
Occupied area 専有面積 | | 69.92 sq m (21.15 tsubo) (center line of wall) 69.92m2(21.15坪)(壁芯) |
Other area その他面積 | | Balcony area: 7.68 sq m バルコニー面積:7.68m2 |
Whereabouts floor / structures and stories 所在階/構造・階建 | | Second floor / SRC15 floors 1 underground story 2階/SRC15階地下1階建 |
Completion date 完成時期(築年月) | | November 1989 1989年11月 |
Address 住所 | | Osaka-shi, Osaka Taisho Ward Sangen'yahigashi 1 大阪府大阪市大正区三軒家東1 |
Traffic 交通 | | JR Osaka Loop Line "Taisho" walk 3 minutes
Subway Nagahori Tsurumi-ryokuchi Line "Taisho" walk 4 minutes JR大阪環状線「大正」歩3分
地下鉄長堀鶴見緑地線「大正」歩4分
|
Related links 関連リンク | | [Related Sites of this company] 【この会社の関連サイト】 |
Person in charge 担当者より | | Rep Ikefuji Kimihiko Age: 30 Daigyokai Experience: 6 years trivial thing is also please feel free to contact us. Your house hunting is not please contact us to handle the number of properties is rich Asahi housing Ikefuji. It will help your house hunting in your eyes. 担当者池藤 公彦年齢:30代業界経験:6年些細なことでもお気軽にご相談ください。お家探しは取扱い物件数が豊富な朝日住宅の池藤までご連絡くださいませ。お客様目線でお家探しのお手伝いいたします。 |
Contact お問い合せ先 | | TEL: 0800-603-0563 [Toll free] mobile phone ・ Also available from PHS
Caller ID is not notified
Please contact the "saw SUUMO (Sumo)"
If it does not lead, If the real estate company TEL:0800-603-0563【通話料無料】携帯電話・PHSからもご利用いただけます
発信者番号は通知されません
「SUUMO(スーモ)を見た」と問い合わせください
つながらない方、不動産会社の方は
|
Administrative expense 管理費 | | 9800 yen / Month (consignment (commuting)) 9800円/月(委託(通勤)) |
Repair reserve 修繕積立金 | | 7340 yen / Month 7340円/月 |
Time residents 入居時期 | | Immediate available 即入居可 |
Whereabouts floor 所在階 | | Second floor 2階 |
Direction 向き | | South 南 |
Renovation リフォーム | | 2013 November interior renovation completed (kitchen ・ bathroom ・ toilet ・ wall ・ floor ・ all rooms) 2013年11月内装リフォーム済(キッチン・浴室・トイレ・壁・床・全室) |
Overview and notices その他概要・特記事項 | | Contact: Ikefuji Kimihiko 担当者:池藤 公彦 |
Structure-storey 構造・階建て | | SRC15 floors 1 underground story SRC15階地下1階建 |
Site of the right form 敷地の権利形態 | | Ownership 所有権 |
Use district 用途地域 | | Commerce 商業 |
Parking lot 駐車場 | | Site (16,000 yen ~ 21,000 yen / Month) 敷地内(1万6000円 ~ 2万1000円/月) |
Company profile 会社概要 | | <Mediation> Minister of Land, Infrastructure and Transport (3) No. 006,185 (one company) National Housing Industry Association (Corporation) metropolitan area real estate Fair Trade Council member Asahi Housing Co., Ltd. Osaka store Yubinbango530-0001 Osaka-shi, Osaka, Kita-ku Umeda 1-1-3 Osaka Station third building the fourth floor <仲介>国土交通大臣(3)第006185号(一社)全国住宅産業協会会員 (公社)首都圏不動産公正取引協議会加盟朝日住宅(株)大阪店〒530-0001 大阪府大阪市北区梅田1-1-3 大阪駅前第3ビル4階 |
