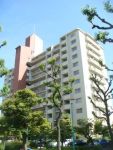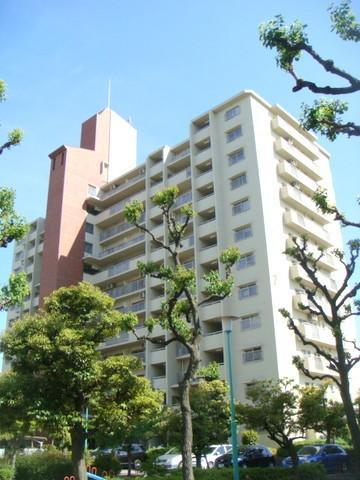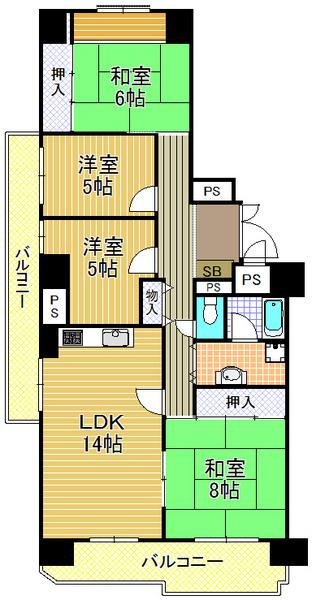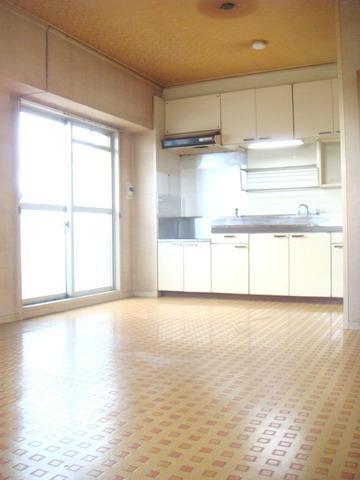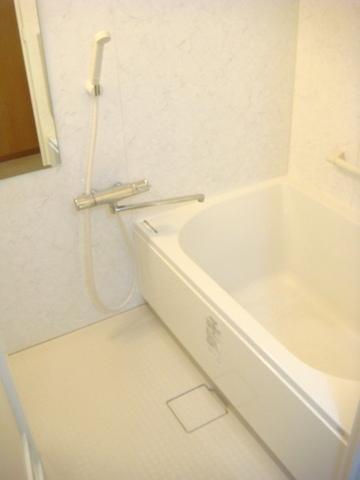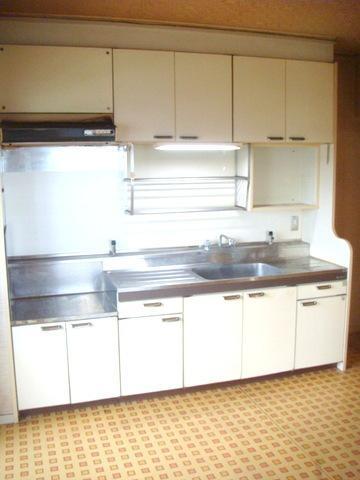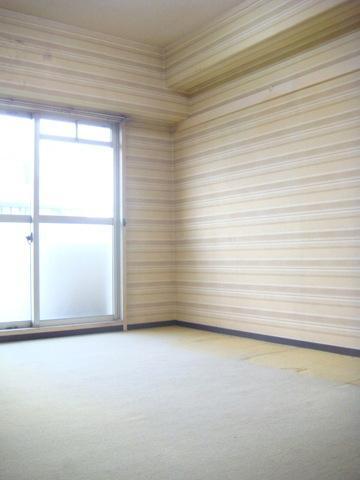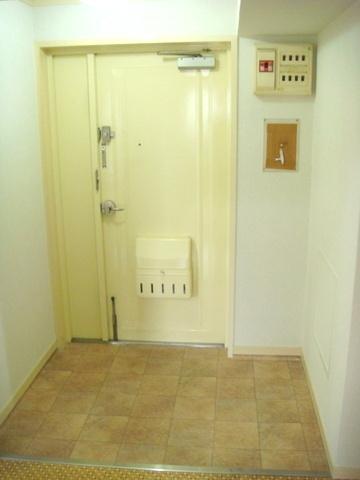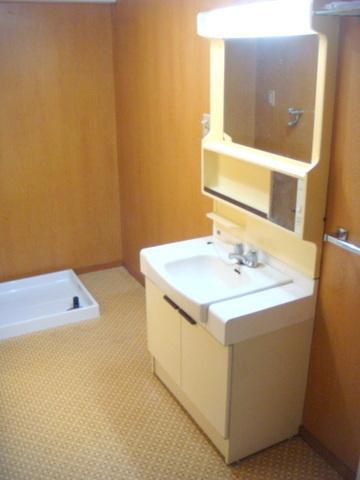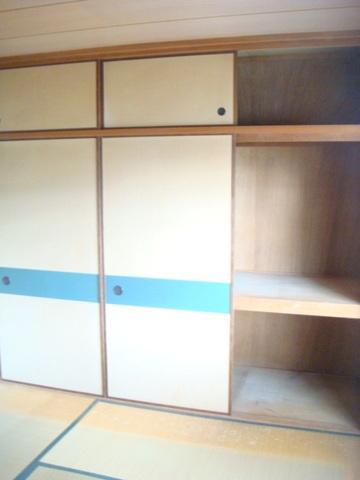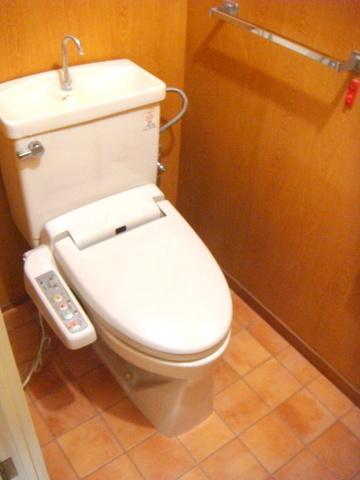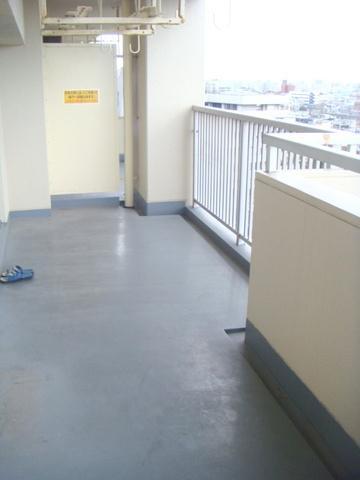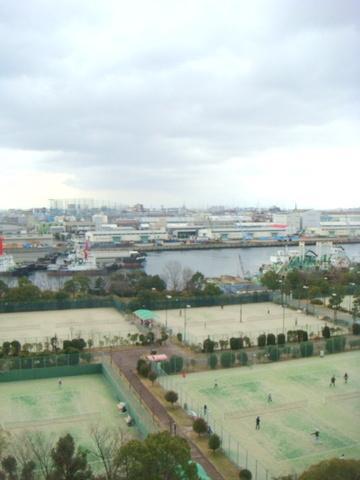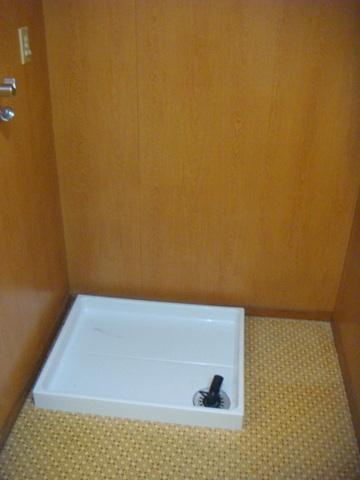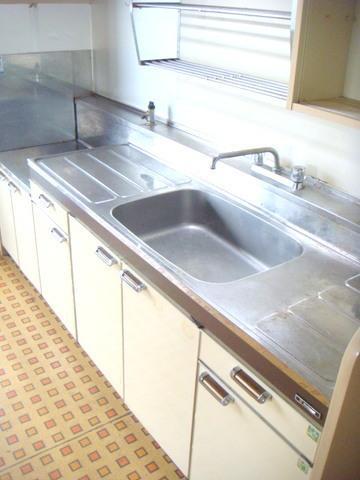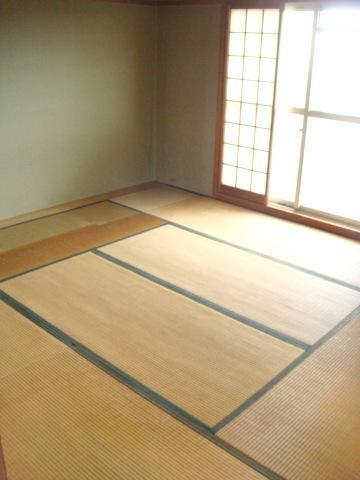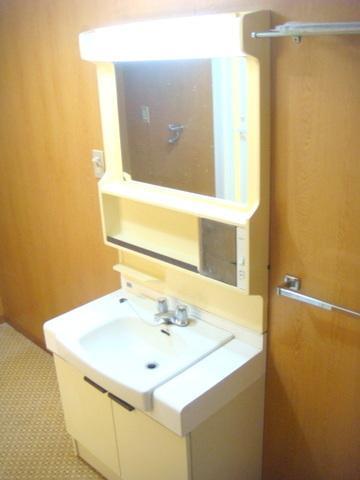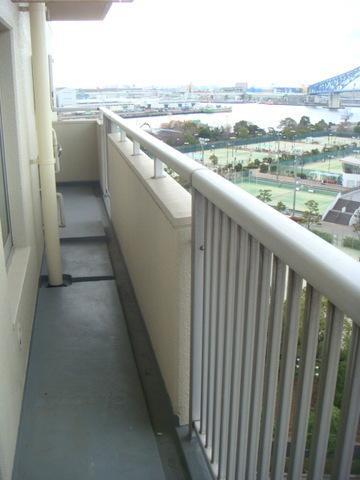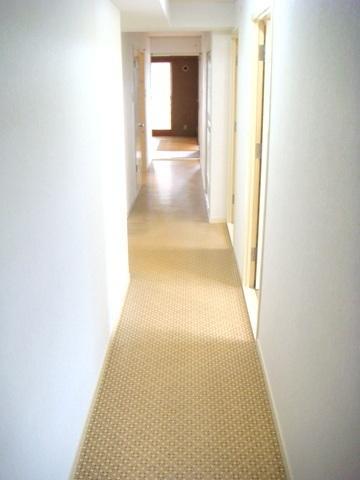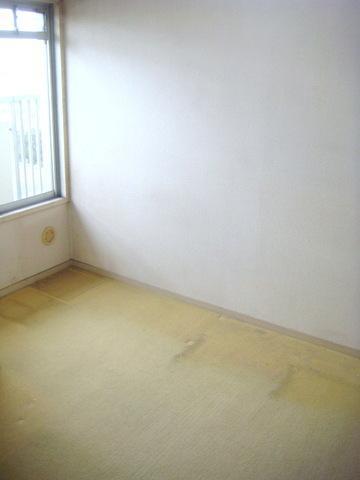|
|
Osaka-shi, Osaka Taisho Ward
大阪府大阪市大正区
|
|
JR Osaka Loop Line "Taisho" 10 minutes New Ayumi Chitose 2 minutes by bus
JR大阪環状線「大正」バス10分新千歳歩2分
|
|
10 floor of 12-story, South-facing balcony, Pet breeding Allowed
12階建の10階部分、南向きバルコニー、ペット飼育可
|
|
Occupied area 91.12 square meters (inside measurement), Two-sided balcony, Day ・ ventilation ・ Good view
専有面積91.12平米(内法)、2面バルコニー、日当たり・通風・眺望良好
|
Features pickup 特徴ピックアップ | | Immediate Available / 2 along the line more accessible / Facing south / Corner dwelling unit / Yang per good / Japanese-style room / High floor / 2 or more sides balcony / Bicycle-parking space / Elevator / High speed Internet correspondence / Pets Negotiable / Bike shelter 即入居可 /2沿線以上利用可 /南向き /角住戸 /陽当り良好 /和室 /高層階 /2面以上バルコニー /駐輪場 /エレベーター /高速ネット対応 /ペット相談 /バイク置場 |
Property name 物件名 | | Showa Mt. second Corporation (Building 2) 昭和山第2コーポ(2号棟) |
Price 価格 | | 18.6 million yen 1860万円 |
Floor plan 間取り | | 4LDK 4LDK |
Units sold 販売戸数 | | 1 units 1戸 |
Total units 総戸数 | | 166 units 166戸 |
Occupied area 専有面積 | | 91.12 sq m (center line of wall) 91.12m2(壁芯) |
Other area その他面積 | | Balcony area: 23.8 sq m バルコニー面積:23.8m2 |
Whereabouts floor / structures and stories 所在階/構造・階建 | | 10th floor / SRC12 story 10階/SRC12階建 |
Completion date 完成時期(築年月) | | June 1983 1983年6月 |
Address 住所 | | Osaka-shi, Osaka Taisho-ku, Kitamura 3 大阪府大阪市大正区北村3 |
Traffic 交通 | | JR Osaka Loop Line "Taisho" 10 minutes New Ayumi Chitose 2 minutes by bus
Subway Nagahori Tsurumi-ryokuchi Line "Taisho" 10 minutes New Ayumi Chitose 2 minutes by bus
Subway Nagahori Tsurumi-ryokuchi Line "dome before Chiyozaki" bus 11 minutes New Ayumi Chitose 2 minutes JR大阪環状線「大正」バス10分新千歳歩2分
地下鉄長堀鶴見緑地線「大正」バス10分新千歳歩2分
地下鉄長堀鶴見緑地線「ドーム前千代崎」バス11分新千歳歩2分
|
Related links 関連リンク | | [Related Sites of this company] 【この会社の関連サイト】 |
Person in charge 担当者より | | The person in charge Maruyama Hiroo 担当者丸山 裕雄 |
Contact お問い合せ先 | | Century 21 (Ltd.) Jay ・ Planning TEL: 0800-603-8337 [Toll free] mobile phone ・ Also available from PHS
Caller ID is not notified
Please contact the "saw SUUMO (Sumo)"
If it does not lead, If the real estate company センチュリー21(株)ジェイ・プランニングTEL:0800-603-8337【通話料無料】携帯電話・PHSからもご利用いただけます
発信者番号は通知されません
「SUUMO(スーモ)を見た」と問い合わせください
つながらない方、不動産会社の方は
|
Administrative expense 管理費 | | 6000 yen / Month (consignment (commuting)) 6000円/月(委託(通勤)) |
Repair reserve 修繕積立金 | | 5970 yen / Month 5970円/月 |
Time residents 入居時期 | | Immediate available 即入居可 |
Whereabouts floor 所在階 | | 10th floor 10階 |
Direction 向き | | South 南 |
Overview and notices その他概要・特記事項 | | Contact: Maruyama Hiroo 担当者:丸山 裕雄 |
Structure-storey 構造・階建て | | SRC12 story SRC12階建 |
Site of the right form 敷地の権利形態 | | Ownership 所有権 |
Use district 用途地域 | | One dwelling 1種住居 |
Parking lot 駐車場 | | Site (12,000 yen / Month) 敷地内(1万2000円/月) |
Company profile 会社概要 | | <Mediation> governor of Osaka (2) No. 053500 Century 21 (Ltd.) Jay ・ Planning Yubinbango551-0001 Osaka-shi, Osaka Taisho Ward Sangen'yanishi 1-17-8 <仲介>大阪府知事(2)第053500号センチュリー21(株)ジェイ・プランニング〒551-0001 大阪府大阪市大正区三軒家西1-17-8 |
