Used Apartments » Kansai » Osaka prefecture » Tennoji-ku
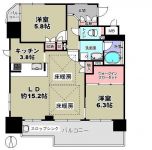 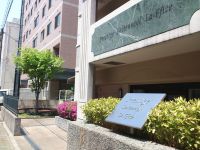
| | Osaka-shi, Osaka Tennoji-ku, 大阪府大阪市天王寺区 |
| Subway Tanimachi Line "Shitennoji before Yuhigaoka" walk 2 minutes 地下鉄谷町線「四天王寺前夕陽ケ丘」歩2分 |
| ■ South-facing wide balcony ■ South ・ West ・ The window also many bright in the north of 3 direction room ■ Storage capacity walk-in closet of large capacity that satisfy! ■ Pet breeding OK! ■ Counter Kitchen ■ Floor heating ■南向きワイドバルコニー■南・西・北の3方角部屋で窓も多く明るい■大容量のウォークインクローゼットは満足いただける収納力!■ペット飼育OK!■カウンターキッチン■床暖房 |
| Loose 2LDK of ◎ 2006 architecture! ◎ indoor, A very carefully your, Spacious living 15.2 Pledge of south-facing ◎ communication with your family at the counter kitchen also OK ◎ in the south-facing wide balcony (width 7.8m × depth up to 1.8m) There is also a slop sink ◎ pet breeding OK station a 2-minute walk! Good location! ◎平成18年建築のゆったり2LDK!◎室内、大変丁寧にお使いで、広々リビングは南向きの15.2帖◎カウンターキッチンでご家族とのコミュニケーションもOK◎南向きのワイドバルコニー(幅7.8m×奥行 最大1.8m)にはスロップシンクもあります◎ペット飼育OKの駅徒歩2分!好立地! |
Features pickup 特徴ピックアップ | | Year Available / 2 along the line more accessible / LDK18 tatami mats or more / Facing south / System kitchen / Bathroom Dryer / Corner dwelling unit / Yang per good / All room storage / Flat to the station / Face-to-face kitchen / Security enhancement / Wide balcony / 3 face lighting / Barrier-free / 2 or more sides balcony / South balcony / Bicycle-parking space / Elevator / Otobasu / High speed Internet correspondence / Warm water washing toilet seat / TV monitor interphone / Ventilation good / All living room flooring / Dish washing dryer / Walk-in closet / water filter / BS ・ CS ・ CATV / Flat terrain / Floor heating / Delivery Box / Readjustment land within / Bike shelter 年内入居可 /2沿線以上利用可 /LDK18畳以上 /南向き /システムキッチン /浴室乾燥機 /角住戸 /陽当り良好 /全居室収納 /駅まで平坦 /対面式キッチン /セキュリティ充実 /ワイドバルコニー /3面採光 /バリアフリー /2面以上バルコニー /南面バルコニー /駐輪場 /エレベーター /オートバス /高速ネット対応 /温水洗浄便座 /TVモニタ付インターホン /通風良好 /全居室フローリング /食器洗乾燥機 /ウォークインクロゼット /浄水器 /BS・CS・CATV /平坦地 /床暖房 /宅配ボックス /区画整理地内 /バイク置場 | Property name 物件名 | | Prestige Shitennoji Rafisu プレステージ四天王寺ラフィース | Price 価格 | | 30.5 million yen 3050万円 | Floor plan 間取り | | 2LDK 2LDK | Units sold 販売戸数 | | 1 units 1戸 | Total units 総戸数 | | 33 units 33戸 | Occupied area 専有面積 | | 68.15 sq m (20.61 tsubo) (center line of wall) 68.15m2(20.61坪)(壁芯) | Other area その他面積 | | Balcony area: 12.53 sq m バルコニー面積:12.53m2 | Whereabouts floor / structures and stories 所在階/構造・階建 | | 4th floor / RC13 story 4階/RC13階建 | Completion date 完成時期(築年月) | | March 2006 2006年3月 | Address 住所 | | Osaka-shi, Osaka Tennoji-ku, Ueshio 6 大阪府大阪市天王寺区上汐6 | Traffic 交通 | | Subway Tanimachi Line "Shitennoji before Yuhigaoka" walk 2 minutes
Kintetsu Namba Line "Uehonmachi Osaka" walk 12 minutes
Subway Tanimachi Line "tanimachi kyuchome" walk 15 minutes 地下鉄谷町線「四天王寺前夕陽ケ丘」歩2分
近鉄難波線「大阪上本町」歩12分
地下鉄谷町線「谷町九丁目」歩15分
| Person in charge 担当者より | | Person in charge of real-estate and building pine forest Asami Age: 20 Daigyokai experience:! I'll do my best at everything I try the five-year customer-first sales sale ・ Consultation in relation to purchase, such as, Please contact us please feel free to! 担当者宅建松林 麻実年齢:20代業界経験:5年お客様第一の営業を心がけて全力で頑張ります!売却・購入に関してのご相談など、どうぞお気軽にお問合せください! | Contact お問い合せ先 | | TEL: 0800-603-0421 [Toll free] mobile phone ・ Also available from PHS
Caller ID is not notified
Please contact the "saw SUUMO (Sumo)"
If it does not lead, If the real estate company TEL:0800-603-0421【通話料無料】携帯電話・PHSからもご利用いただけます
発信者番号は通知されません
「SUUMO(スーモ)を見た」と問い合わせください
つながらない方、不動産会社の方は
| Administrative expense 管理費 | | 6300 yen / Month (consignment (commuting)) 6300円/月(委託(通勤)) | Repair reserve 修繕積立金 | | 6950 yen / Month 6950円/月 | Time residents 入居時期 | | Consultation 相談 | Whereabouts floor 所在階 | | 4th floor 4階 | Direction 向き | | South 南 | Overview and notices その他概要・特記事項 | | Contact: pine forest Asami 担当者:松林 麻実 | Structure-storey 構造・階建て | | RC13 story RC13階建 | Site of the right form 敷地の権利形態 | | Ownership 所有権 | Use district 用途地域 | | Two mid-high 2種中高 | Parking lot 駐車場 | | Site (14,500 yen ~ 17,500 yen / Month) 敷地内(1万4500円 ~ 1万7500円/月) | Company profile 会社概要 | | <Mediation> Minister of Land, Infrastructure and Transport (9) No. 003,123 (one company) Real Estate Association (Corporation) metropolitan area real estate Fair Trade Council member Kintetsu Real Estate Co., Ltd. Namba office Yubinbango542-0076 Chuo-ku, Osaka-shi, Namba 4-1-15 Kintetsu Namba building the fifth floor <仲介>国土交通大臣(9)第003123号(一社)不動産協会会員 (公社)首都圏不動産公正取引協議会加盟近鉄不動産(株)難波営業所〒542-0076 大阪府大阪市中央区難波4-1-15 近鉄難波ビル5階 | Construction 施工 | | Young Development Co., Ltd. ヤング開発(株) |
Floor plan間取り図 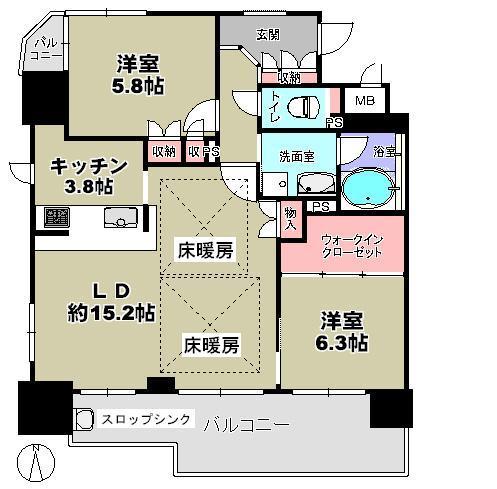 2006 architecture ・ Loose 2LDK of pet breeding OK southwest angle room
平成18年建築・ペット飼育OK南西角部屋のゆったり2LDK
Local appearance photo現地外観写真 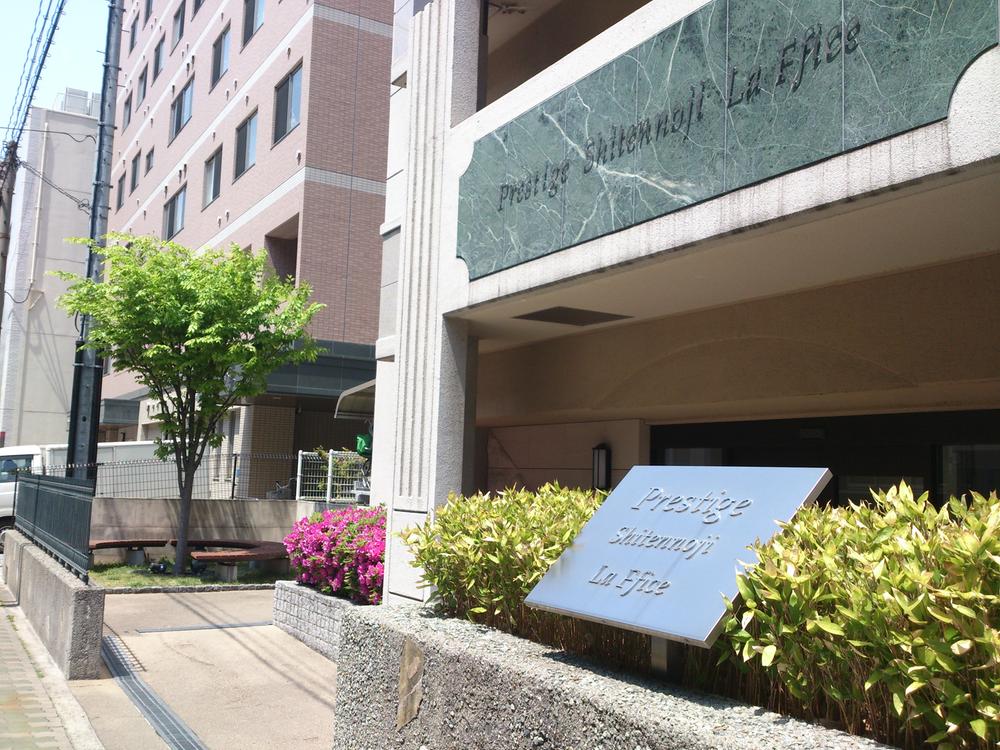 2006 architecture
平成18年建築
Floor plan間取り図 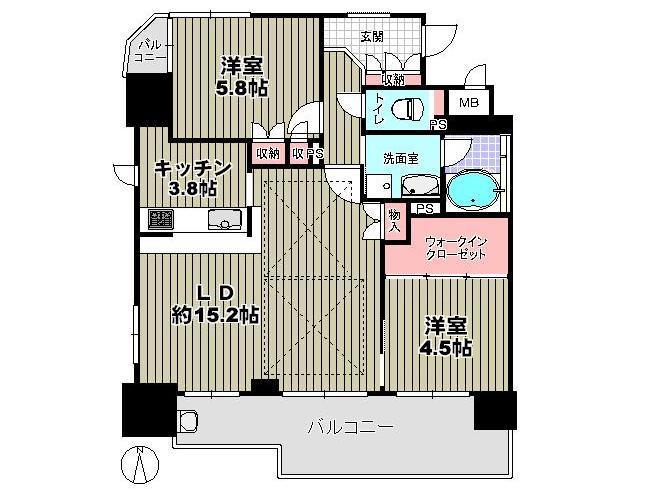 2LDK, Price 30.5 million yen, Occupied area 68.15 sq m , Balcony area 12.53 sq m footprint 68.15 sq m Loose 2LDK
2LDK、価格3050万円、専有面積68.15m2、バルコニー面積12.53m2 専有面積68.15m2
ゆったり2LDK
Local appearance photo現地外観写真 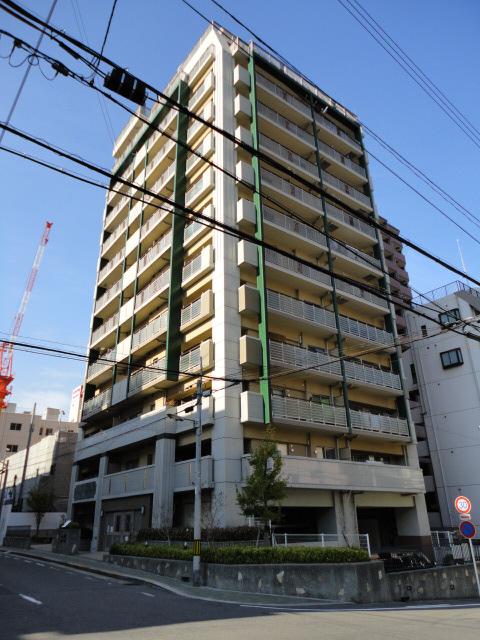 Good location is the charm of a 2-minute walk station!
駅徒歩2分の好立地は魅力!
Bathroom浴室 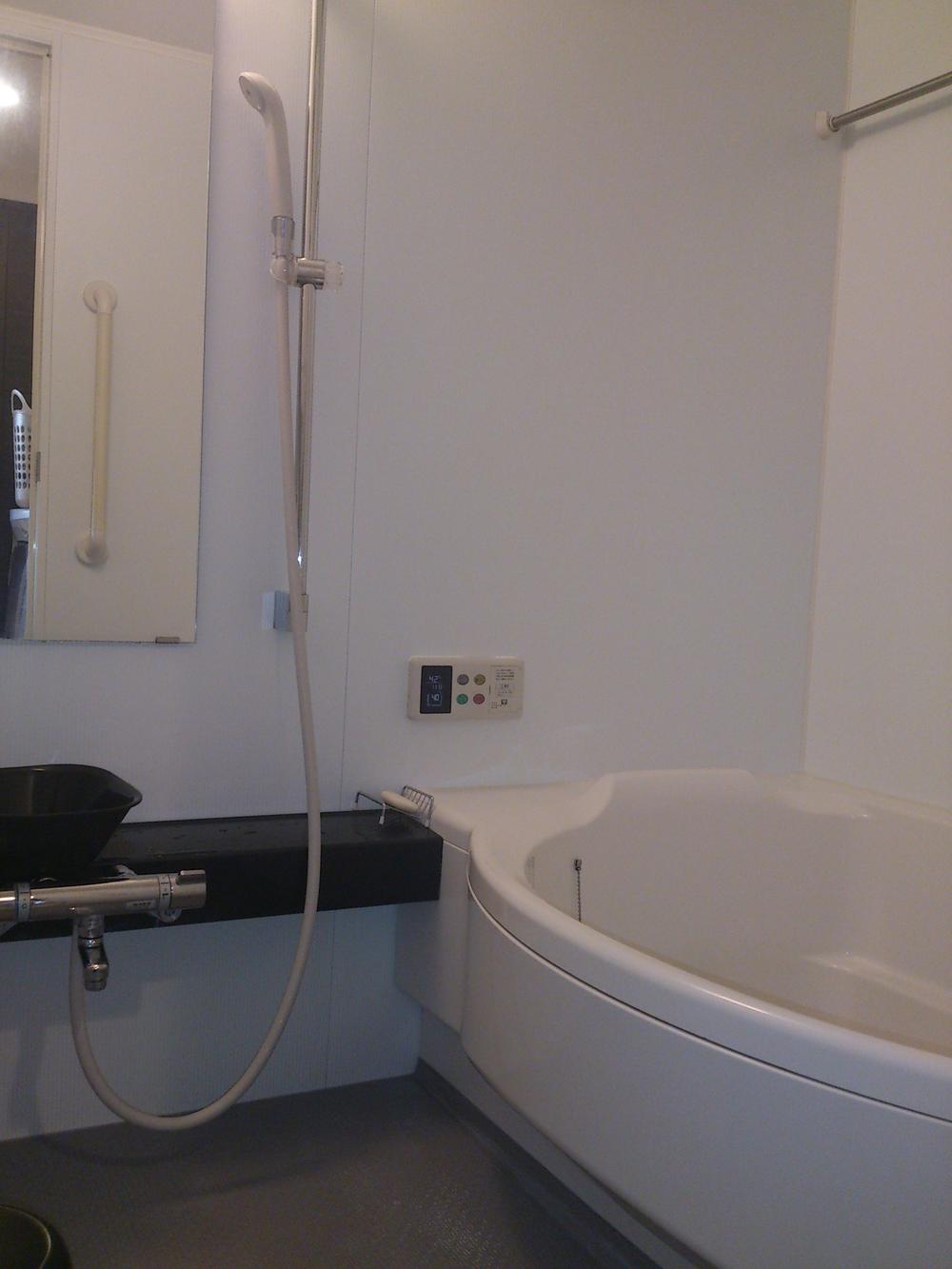 ■ Fully automatic bus (hot water filling ・ Heat insulation) ■ Bathroom heating dryer
■全自動バス(湯張り・保温)
■浴室暖房乾燥機
Kitchenキッチン 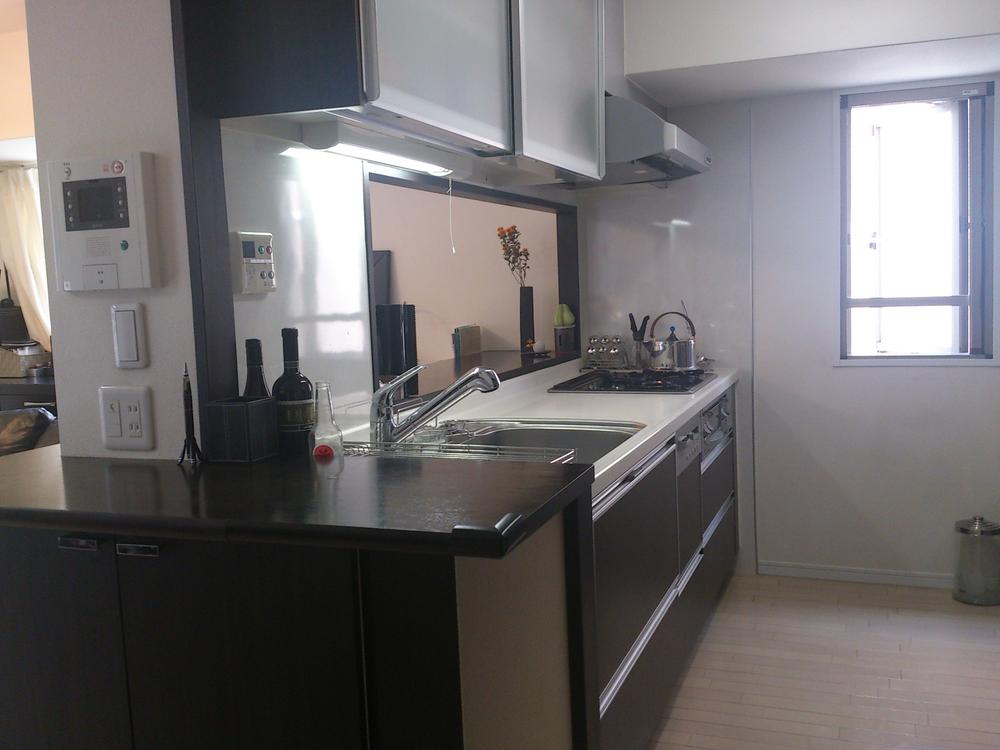 Window there of counter kitchen ■ System kitchen ■ Dishwasher ■ water filter
窓ありのカウンターキッチン
■システムキッチン
■食器洗浄機
■浄水器
Lobbyロビー 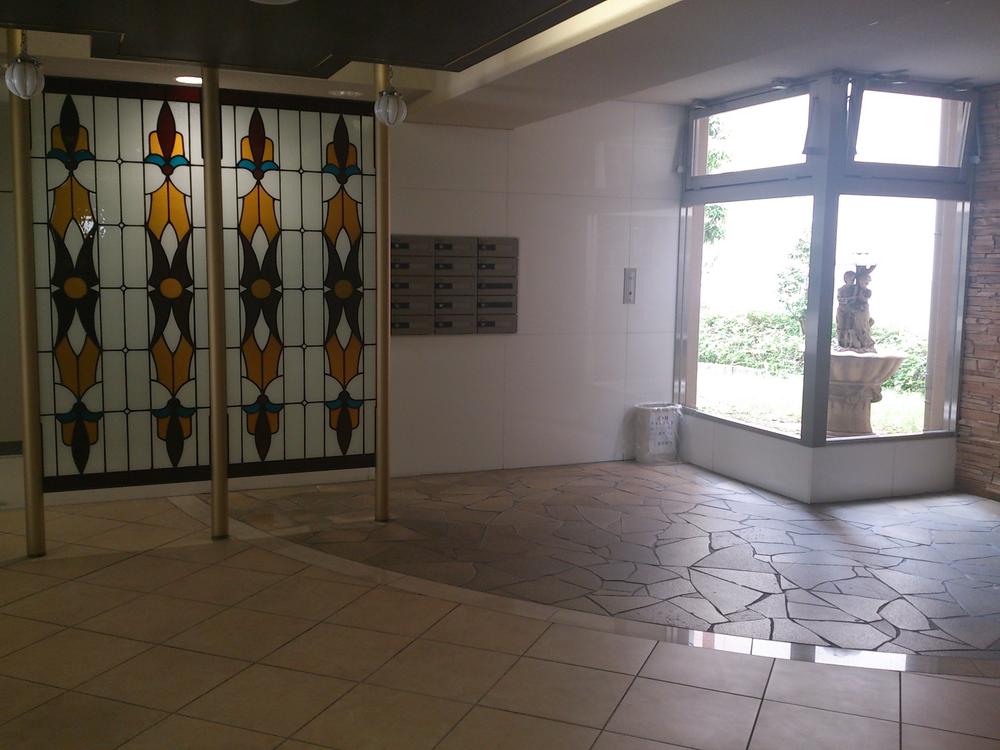 Common areas
共用部
Balconyバルコニー 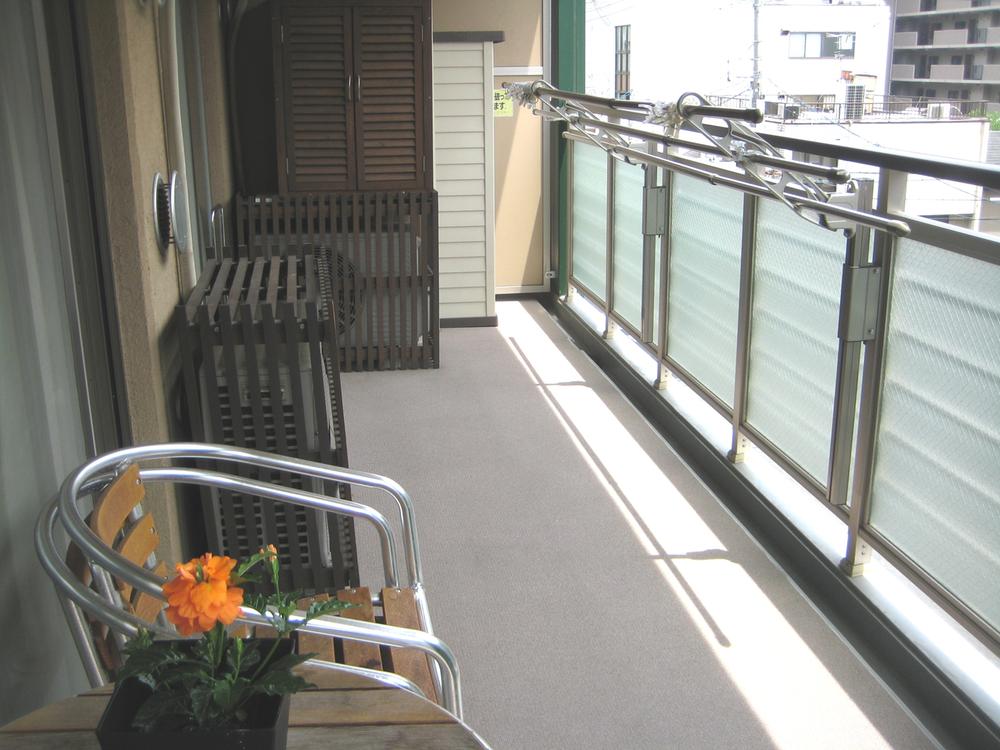 Bright south-facing balcony is sunny 12.53 sq m
明るい南向きバルコニーは日当たり良好12.53m2
Streets around周辺の街並み 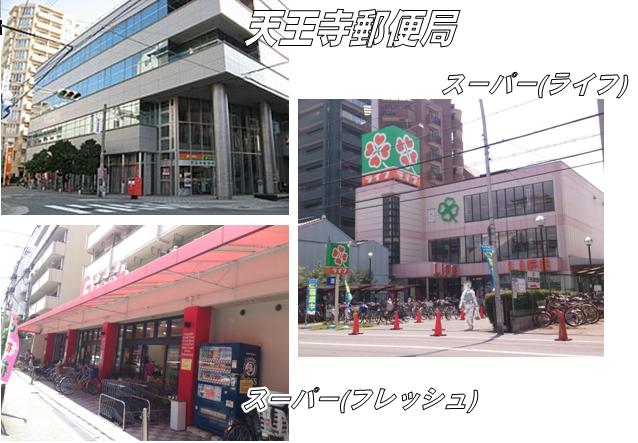 Supermarket, 120m to the post office
スーパー、郵便局まで120m
Bathroom浴室 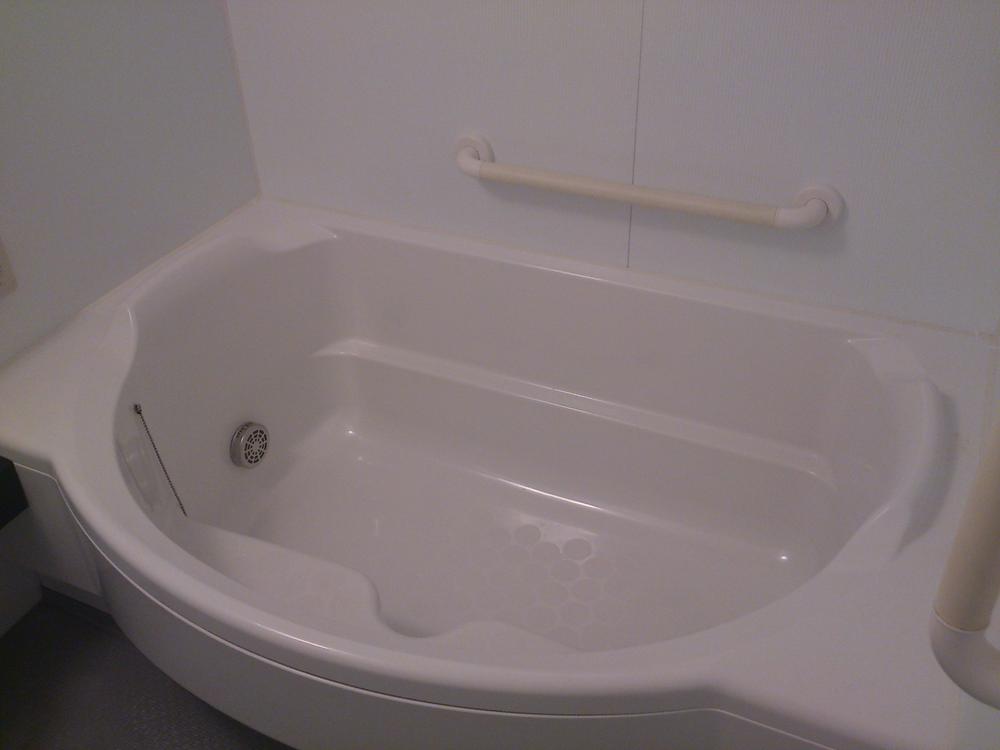 Bowl-type tub with a seat step which can also sitz bath
半身浴もできる腰掛段差のあるボウル型浴槽
Kitchenキッチン 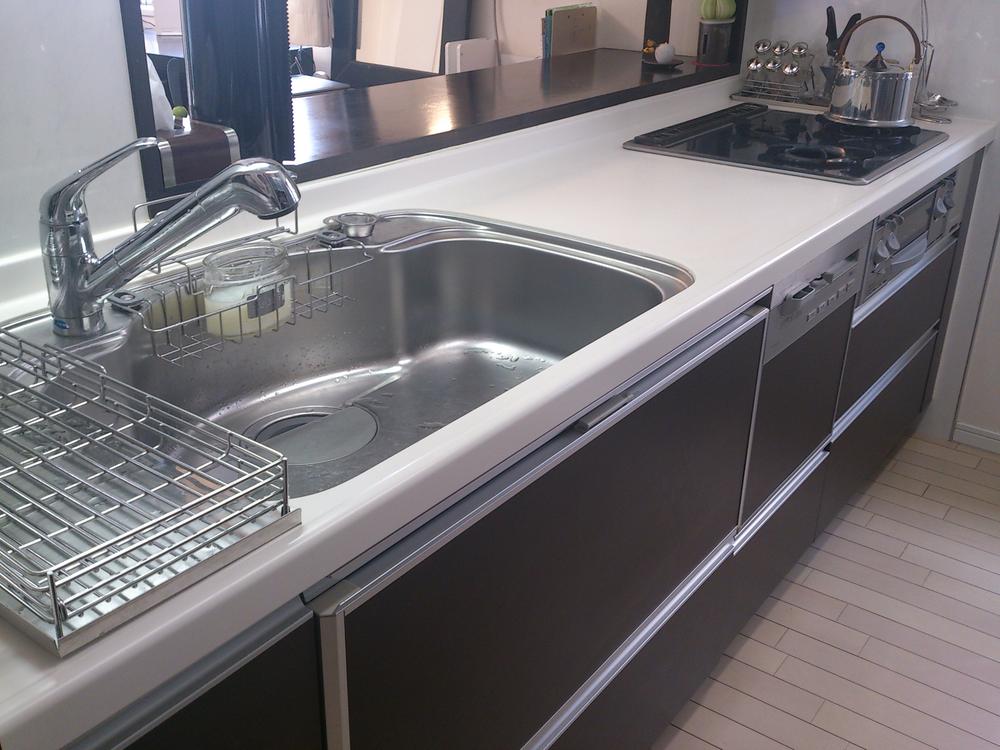 Wider working space, Kitchen is cooking fun
作業スペースも広く、お料理が楽しくなるキッチン
Lobbyロビー 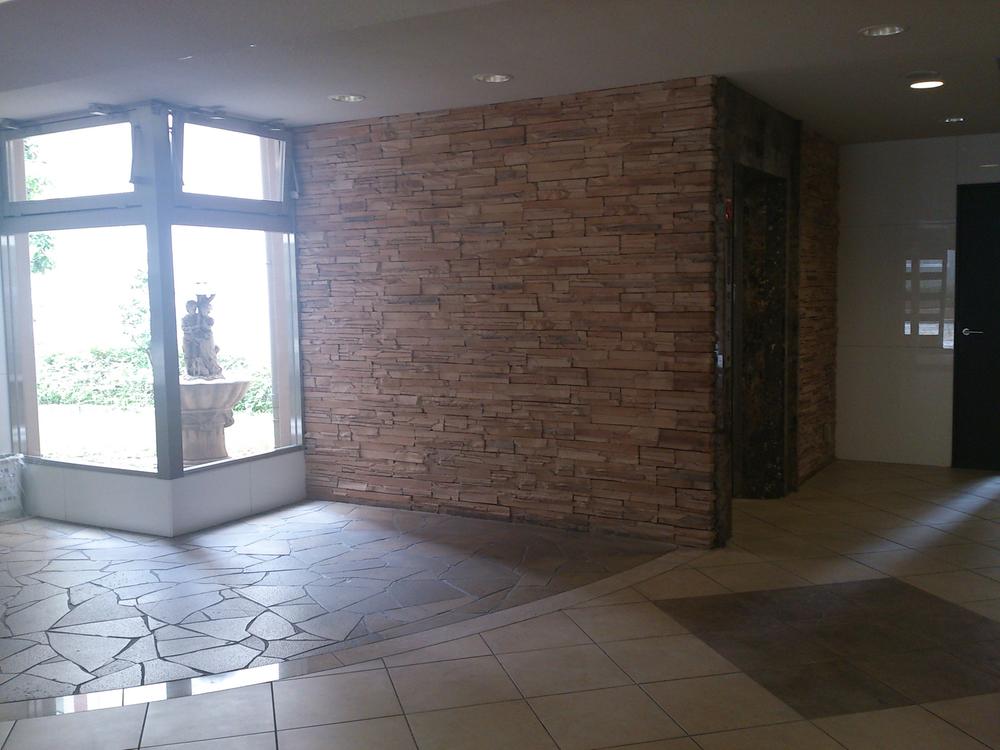 Common areas / elevator hall
共用部/エレベーターホール
Kitchenキッチン 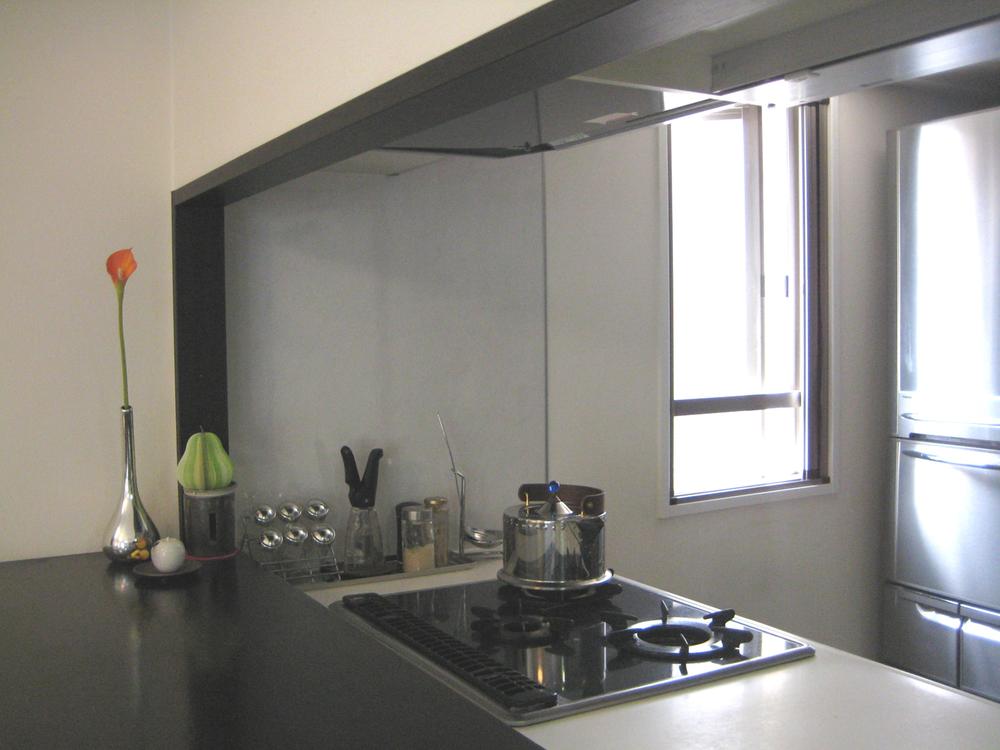 Taking even brightness thanks to the window, Pat ventilation
窓のおかげで明るさも採れ、換気もバッチリ
Supermarketスーパー 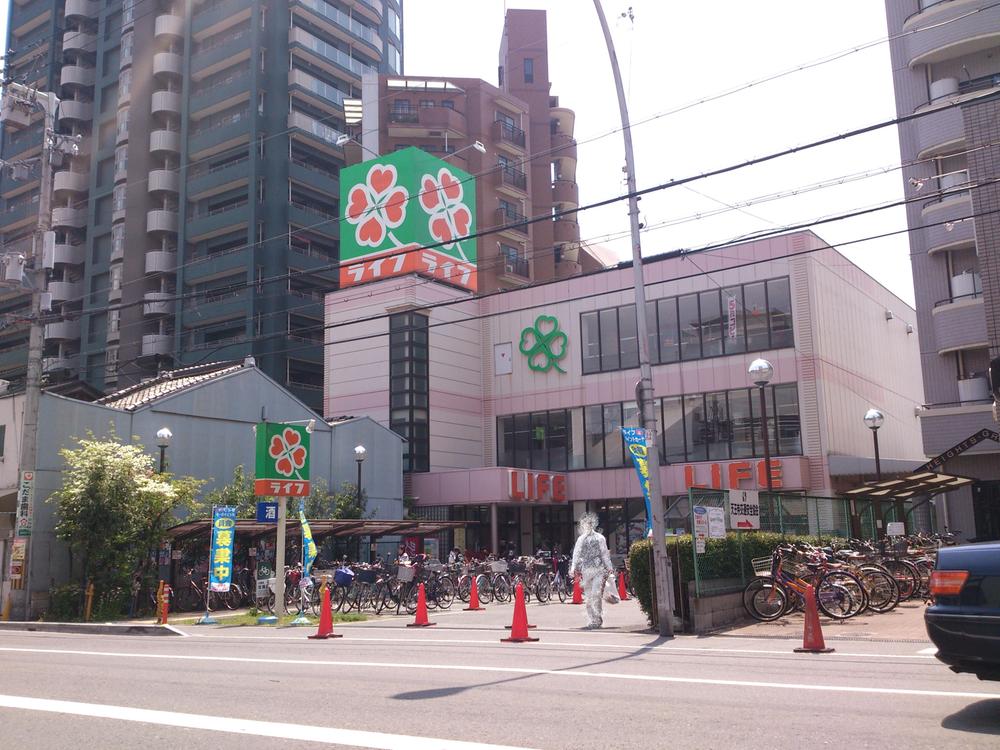 Up to about life 120m
ライフまで約120m
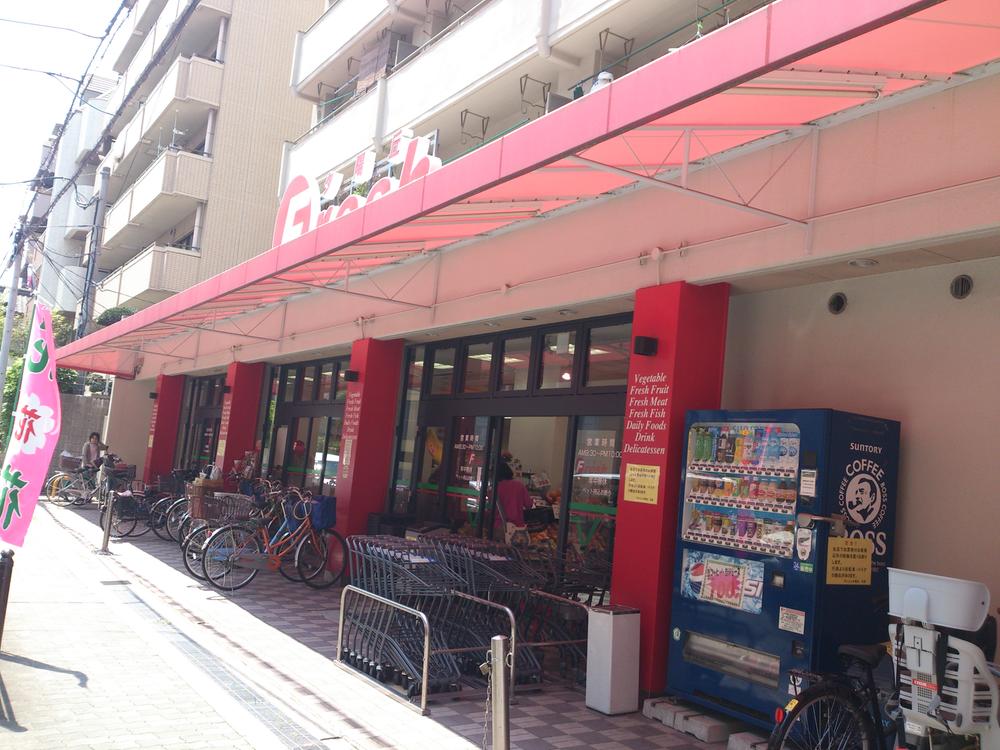 Yuhigaoka about to fresh 450m
夕陽丘フレッシュまで約450m
Location
|
















