Used Apartments » Kansai » Osaka prefecture » Tennoji-ku
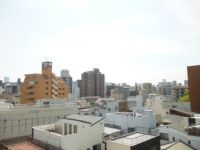 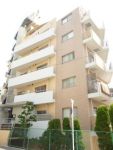
| | Osaka-shi, Osaka Tennoji-ku, 大阪府大阪市天王寺区 |
| Subway Sennichimae Line "Tsuruhashi" walk 7 minutes 地下鉄千日前線「鶴橋」歩7分 |
| ◆ Convenient to commute in three wayside Available! ◇ family everyone is comfortable and welcoming spacious living ◆ Spacious living space with all the living room storage space ◆3沿線利用可で通勤通学に便利!◇ご家族みんながゆったりくつろげる広々リビング◆全居室収納スペース付で広々住空間 |
| ※ Guidance of the room ※ 1. ! Five. ! 7. ! ※ お部屋のご案内 ※1.閑静な住宅地で叶える穏やかな新生活2.休日のショッピングにも便利なアクセス環境3.心地よい風が舞い込む住まい4.広々LDKで家族団らんの時間も増えそう!5.リビングで遊ぶお子様を見守りながらお料理ができる対面キッチン6.たっぷりの収納スペースで住空間もスッキリ!7.TV付の浴室でゆったりバスタイム! |
Features pickup 特徴ピックアップ | | 2 along the line more accessible / System kitchen / Corner dwelling unit / All room storage / A quiet residential area / LDK15 tatami mats or more / Japanese-style room / Face-to-face kitchen / Exterior renovation / Elevator / Warm water washing toilet seat / TV with bathroom / Ventilation good / Delivery Box 2沿線以上利用可 /システムキッチン /角住戸 /全居室収納 /閑静な住宅地 /LDK15畳以上 /和室 /対面式キッチン /外装リフォーム /エレベーター /温水洗浄便座 /TV付浴室 /通風良好 /宅配ボックス | Event information イベント情報 | | Local tours (Please be sure to ask in advance) schedule / January 11 (Saturday) ~ January 13 (Monday) Time / 10:00 ~ 18:30 ■ Appointment local tours held ■ During the conference stay tour the slow indoor one set of customers. If you wish to visit the, Please feel free to contact. ※ There is no open room. Because we do not descend the staff in local, If you wish to visit the, Thank you for your reservation by phone. ※ Since the person who on the day not stick your convenience are available on your desired date and time other than the above date and time, Please tell feel free for your convenience you sure you want the date and time. 現地見学会(事前に必ずお問い合わせください)日程/1月11日(土曜日) ~ 1月13日(月曜日)時間/10:00 ~ 18:30■予約制現地見学会開催■ 開催期間中はお客様1組ずつゆっくり室内をご見学いただけます。ご見学をご希望の方は、お気軽にご連絡下さい。※オープンルームではありません。現地にスタッフはおりませんので、ご見学をご希望の方は、お電話にてご予約をお願い致します。※当日ご都合のつかない方は上記日時以外でご希望日時を承りますので、ご都合よろしい日時をご遠慮なくお申し付け下さい。 | Property name 物件名 | | Verde Flats Sanadayama Park II [Corner dwelling unit! 3 wayside available! ] ベルデフラッツ真田山公園II 【角住戸! 3沿線利用可能!】 | Price 価格 | | 23,900,000 yen 2390万円 | Floor plan 間取り | | 3LDK 3LDK | Units sold 販売戸数 | | 1 units 1戸 | Total units 総戸数 | | 20 units 20戸 | Occupied area 専有面積 | | 68.53 sq m (center line of wall) 68.53m2(壁芯) | Other area その他面積 | | Balcony area: 13.88 sq m バルコニー面積:13.88m2 | Whereabouts floor / structures and stories 所在階/構造・階建 | | 6th floor / RC9 story 6階/RC9階建 | Completion date 完成時期(築年月) | | December 1998 1998年12月 | Address 住所 | | Osaka-shi, Osaka Tennoji-ku, Esashi-cho 大阪府大阪市天王寺区餌差町 | Traffic 交通 | | Subway Sennichimae Line "Tsuruhashi" walk 7 minutes
JR Osaka Loop Line "Tsuruhashi" walk 7 minutes
Kintetsu Nara Line "Tsuruhashi" walk 7 minutes 地下鉄千日前線「鶴橋」歩7分
JR大阪環状線「鶴橋」歩7分
近鉄奈良線「鶴橋」歩7分
| Related links 関連リンク | | [Related Sites of this company] 【この会社の関連サイト】 | Person in charge 担当者より | | Person in charge of real-estate and building Maeda Munehiko Age: 30 Daigyokai Experience: 9 years ■ Hometown: Wakayama Prefecture ■ Opportunity started this work: the parents' house has engaged in the real estate industry, At the sight of the parent, I wanted the real estate industry. To allow customers and lasting relations that Meguriae there your edge, We will respond with full force. 担当者宅建前田 宗彦年齢:30代業界経験:9年■出身地:和歌山県■この仕事を始めたきっかけ:実家が不動産業を営んでおり、親の姿をみて、不動産業をしたいと思いました。ご縁あって巡り会えたお客様と末永いお付合いができるよう、全力で対応させて頂きます。 | Contact お問い合せ先 | | TEL: 0120-984841 [Toll free] Please contact the "saw SUUMO (Sumo)" TEL:0120-984841【通話料無料】「SUUMO(スーモ)を見た」と問い合わせください | Administrative expense 管理費 | | 13,360 yen / Month (consignment (cyclic)) 1万3360円/月(委託(巡回)) | Repair reserve 修繕積立金 | | 13,710 yen / Month 1万3710円/月 | Time residents 入居時期 | | Consultation 相談 | Whereabouts floor 所在階 | | 6th floor 6階 | Direction 向き | | West 西 | Renovation リフォーム | | June 2012, large-scale repairs completed 2012年6月大規模修繕済 | Overview and notices その他概要・特記事項 | | Contact: Maeda Munehiko 担当者:前田 宗彦 | Structure-storey 構造・階建て | | RC9 story RC9階建 | Site of the right form 敷地の権利形態 | | Ownership 所有権 | Use district 用途地域 | | Two dwellings 2種住居 | Company profile 会社概要 | | <Mediation> Minister of Land, Infrastructure and Transport (6) No. 004139 (Ltd.) Daikyo Riarudo Tennoji shop / Telephone reception → Headquarters: Tokyo Yubinbango545-0052 Osaka Abeno-ku, Osaka Abenosuji 1-5-1 Abeno Lucius 9F <仲介>国土交通大臣(6)第004139号(株)大京リアルド天王寺店/電話受付→本社:東京〒545-0052 大阪府大阪市阿倍野区阿倍野筋1-5-1 あべのルシアス9F | Construction 施工 | | Chiyoda housing (Ltd.) 千代田ハウジング(株) |
View photos from the dwelling unit住戸からの眺望写真 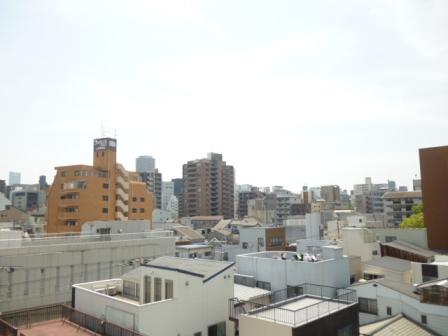 View from the balcony (January 2014) Shooting
バルコニーからの眺望(2014年1月)撮影
Local appearance photo現地外観写真 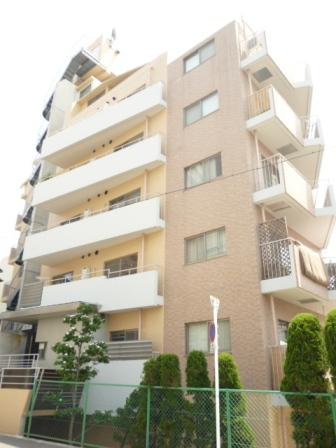 Building appearance (2014 January) Shooting
建物外観(2014年1月)撮影
Floor plan間取り図 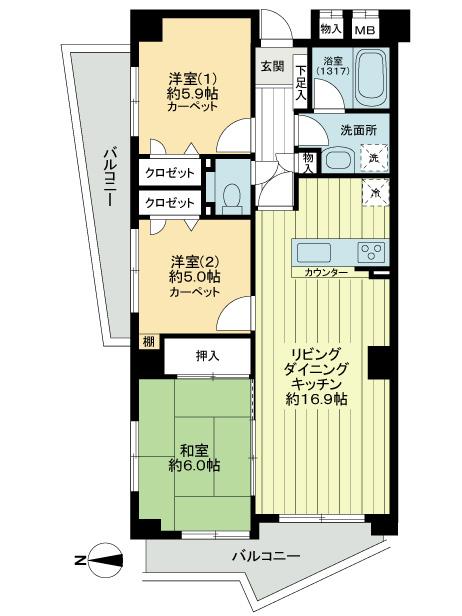 3LDK, Price 23,900,000 yen, Occupied area 68.53 sq m , Balcony area 13.88 sq m
3LDK、価格2390万円、専有面積68.53m2、バルコニー面積13.88m2
Livingリビング 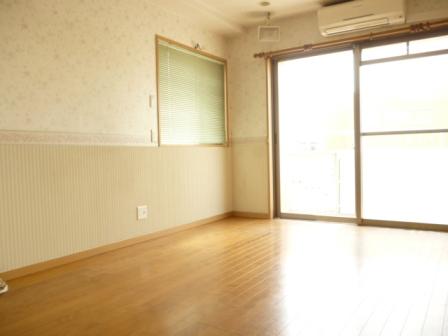 living ・ Dining (January 2014) Shooting
リビング・ダイニング(2014年1月)撮影
Bathroom浴室 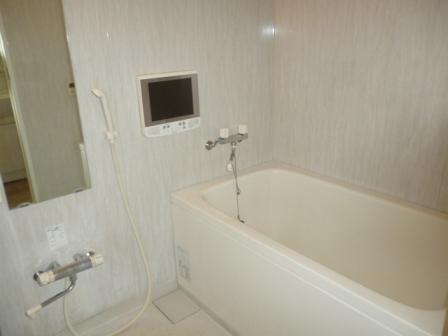 TV with bathroom (1317 size) (January 2014) Shooting
TV付き浴室(1317サイズ)(2014年1月)撮影
Kitchenキッチン 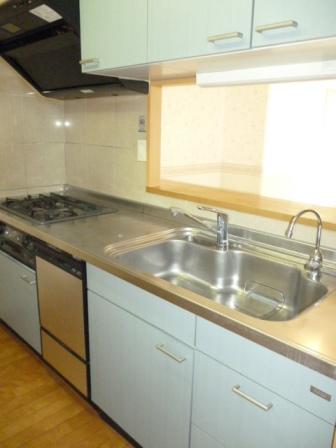 Kitchen (water purifier ・ Dishwasher There) (January 2014) Shooting
キッチン(浄水器・食洗機有り)(2014年1月)撮影
Other common areasその他共用部 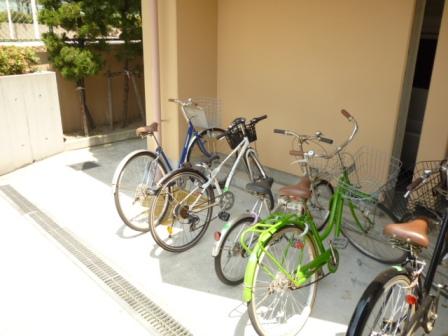 Common areas (bicycle shed)
共用部(自転車置き場)
Parking lot駐車場 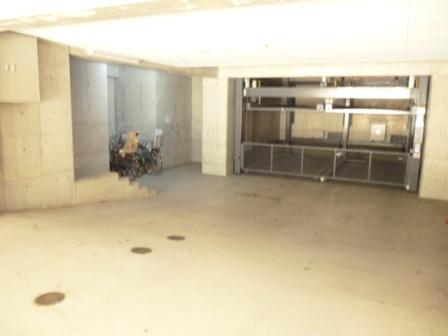 Common area (parking space)
共用部(駐車場スペース)
Balconyバルコニー 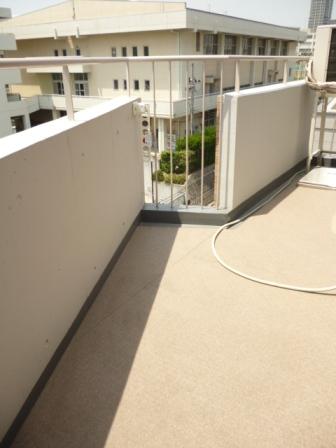 Balcony (May 2013) Shooting
バルコニー(2013年5月)撮影
Other common areasその他共用部 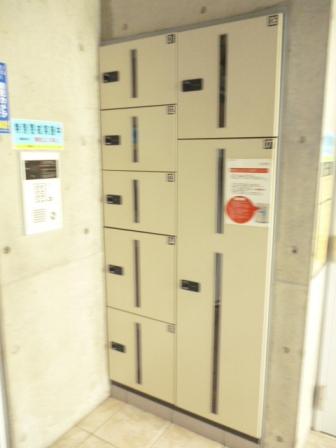 Common areas (home delivery locker)
共用部(宅配ロッカー)
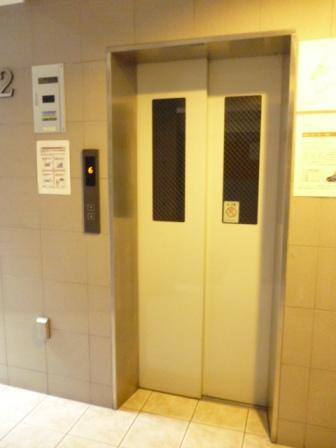 Common areas (elevator hall)
共用部(エレベータホール)
Entrance玄関 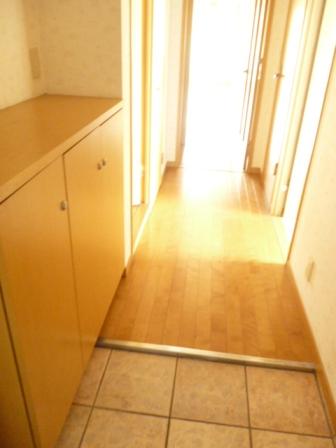 Entrance (January 2014) Shooting
玄関(2014年1月)撮影
Non-living roomリビング以外の居室 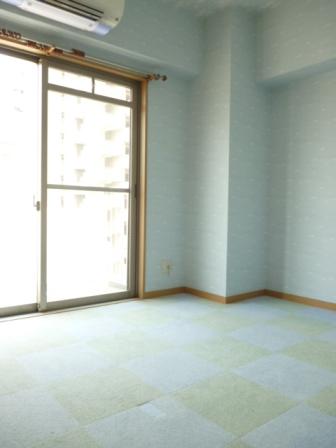 About 5.9 Pledge of Western-style (January 2014) Shooting
約5.9帖の洋室(2014年1月)撮影
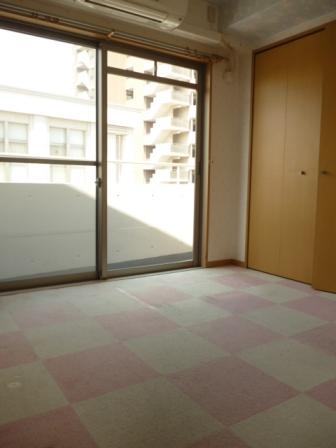 About 5.0 Pledge of Western-style (January 2014) Shooting
約5.0帖の洋室(2014年1月)撮影
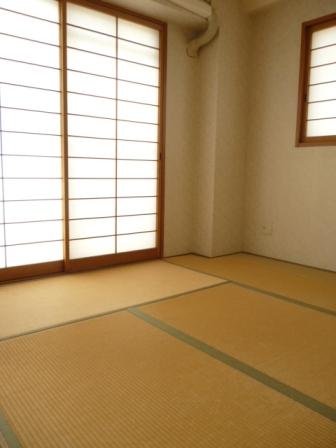 Japanese-style room (January 2014) Shooting
和室(2014年1月)撮影
Wash basin, toilet洗面台・洗面所 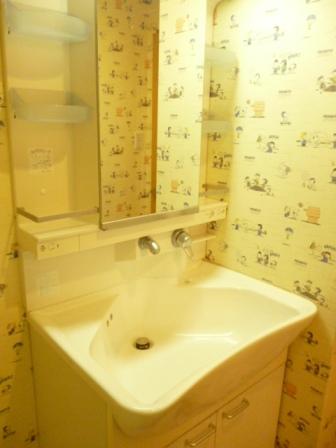 Vanity (January 2014) Shooting
洗面化粧台(2014年1月)撮影
Livingリビング 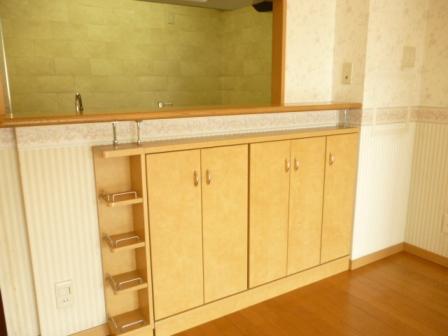 Kitchen counter bottom of the storage (January 2014) Shooting
キッチンカウンター下部の収納(2014年1月)撮影
Toiletトイレ 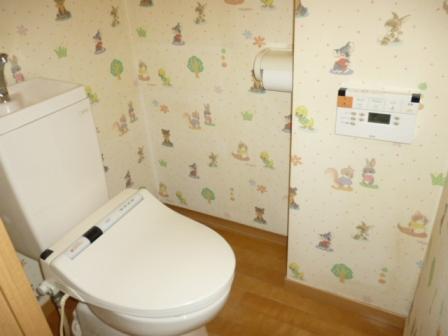 Toilet (January 2014) Shooting
トイレ(2014年1月)撮影
Location
| 


















