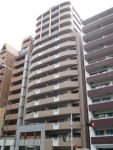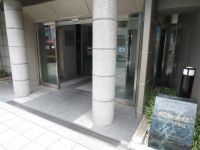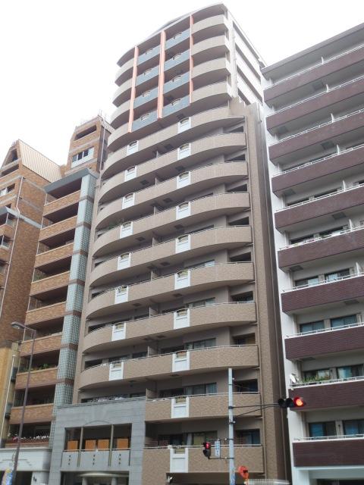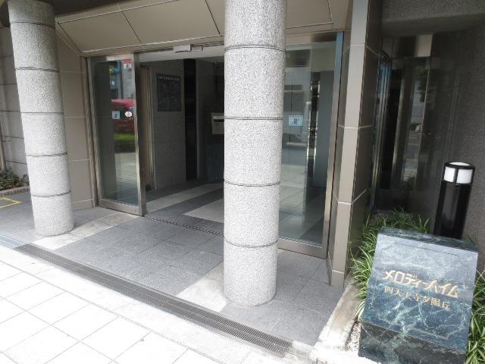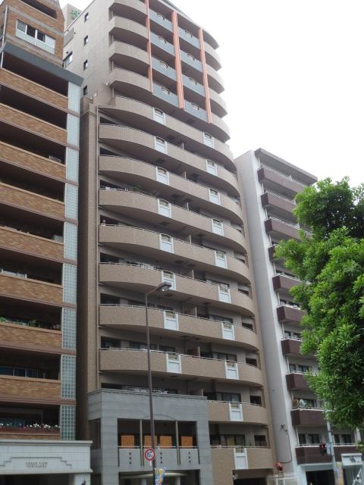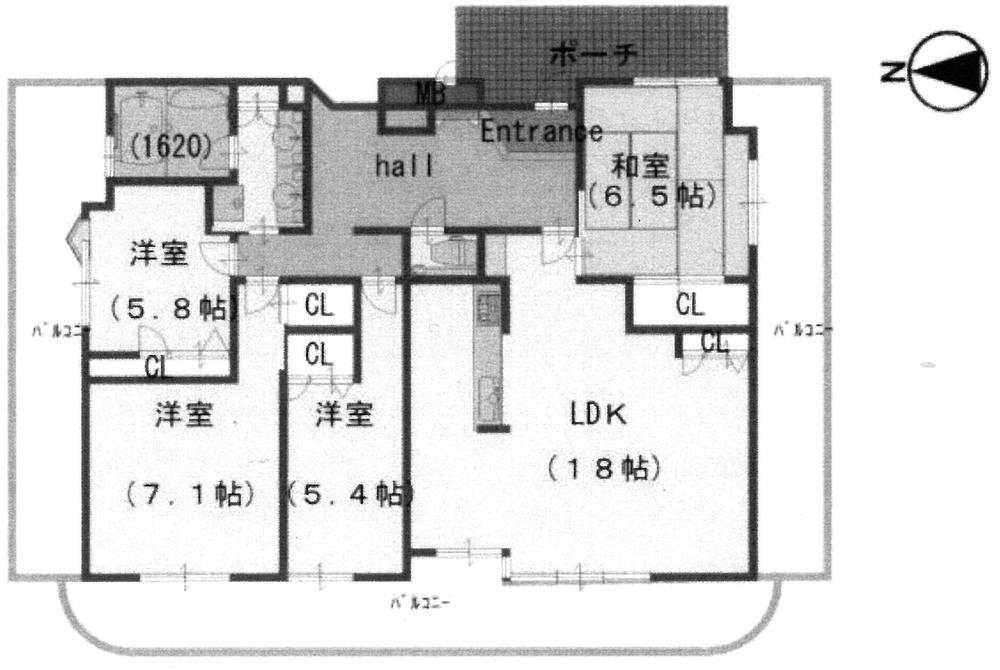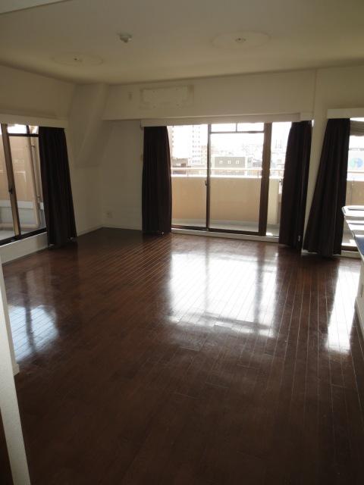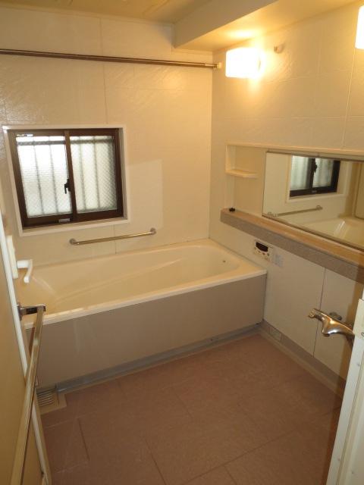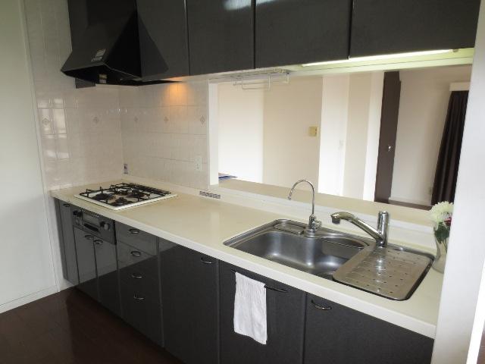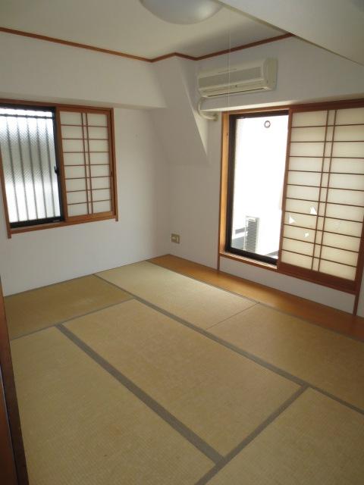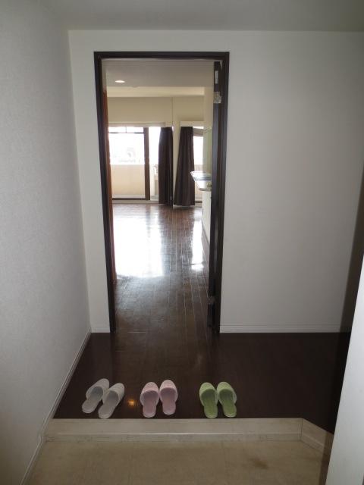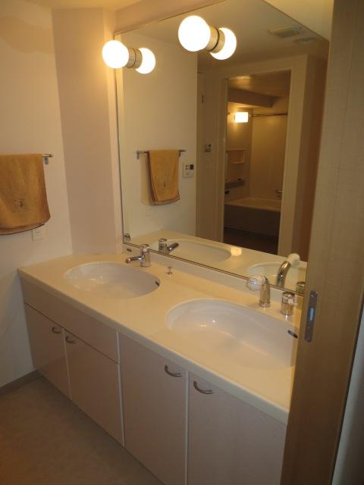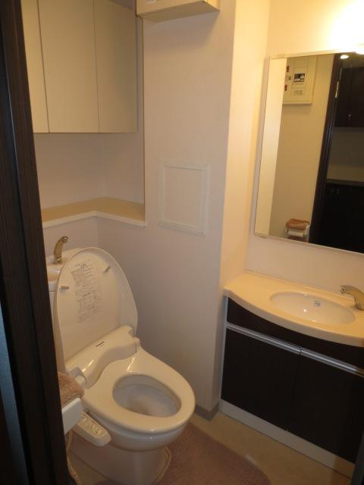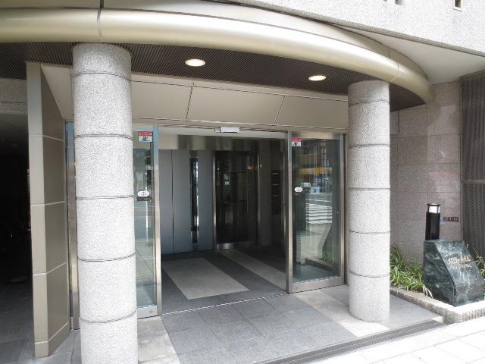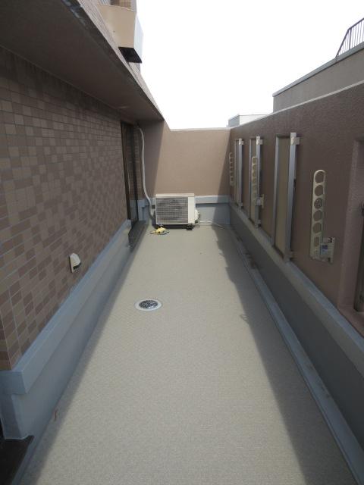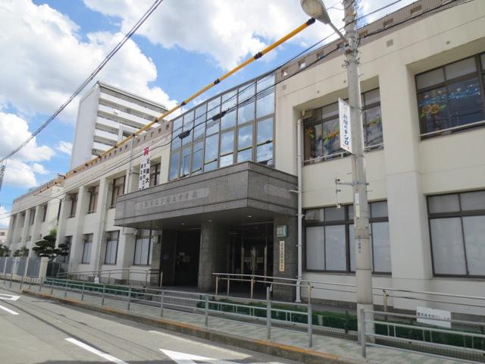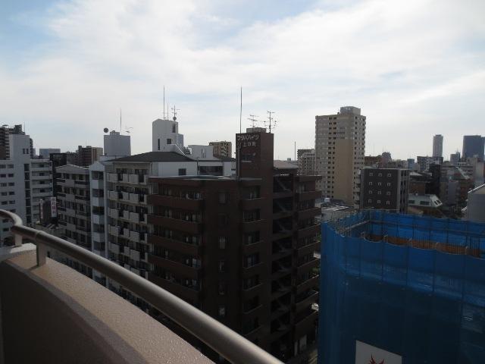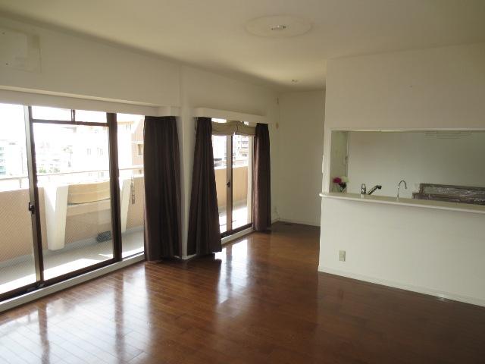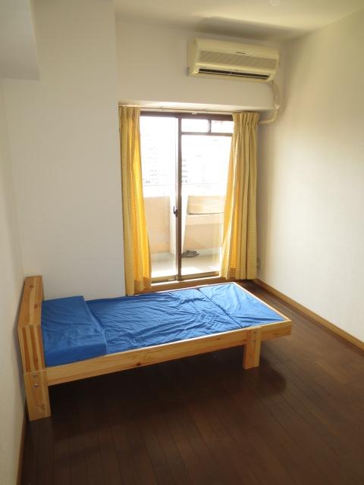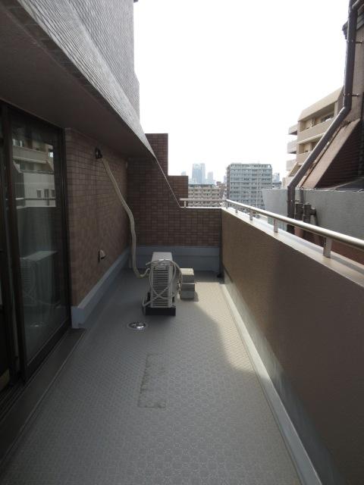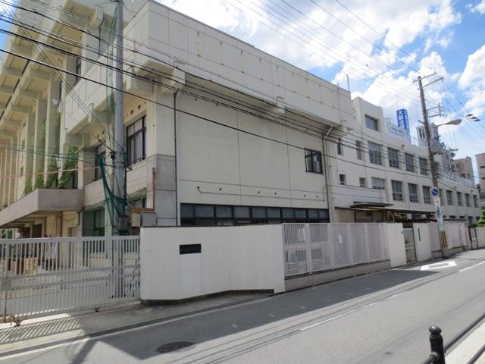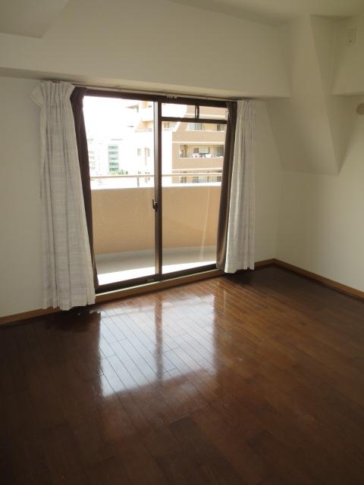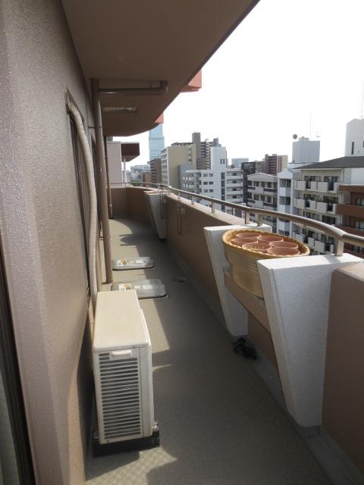|
|
Osaka-shi, Osaka Tennoji-ku,
大阪府大阪市天王寺区
|
|
Subway Tanimachi Line "Shitennoji before Yuhigaoka" walk 7 minutes
地下鉄谷町線「四天王寺前夕陽ケ丘」歩7分
|
|
3-way (south ・ West ・ North) corner dwelling unit 11 floor! Three-sided balcony! 4LDK, Proprietary area of about 106.12 sq m !
3方(南・西・北)角住戸11階部分!3面バルコニー!4LDK、専有面積約106.12m2!
|
|
■ Balcony area of approximately 52.87 sq m ■ There Pouch ■ There is a window in the bath (bath size 1620), Basin double sink, There is floor heating ■ Turnkey per vacant house ■ Flights of transportation is a very good location!
■バルコニー面積約52.87m2■専用ポーチ有り■お風呂に窓有り(浴槽サイズ1620)、洗面ダブルシンク、床暖房有り■空家につき即入居可能■交通の便が大変良い立地です!
|
Features pickup 特徴ピックアップ | | Immediate Available / 2 along the line more accessible / LDK18 tatami mats or more / Super close / It is close to the city / Facing south / System kitchen / Corner dwelling unit / Yang per good / Flat to the station / Japanese-style room / High floor / Face-to-face kitchen / Security enhancement / 2 or more sides balcony / South balcony / Elevator / Warm water washing toilet seat / The window in the bathroom / TV monitor interphone / Urban neighborhood / Ventilation good / Flat terrain / Floor heating / Delivery Box 即入居可 /2沿線以上利用可 /LDK18畳以上 /スーパーが近い /市街地が近い /南向き /システムキッチン /角住戸 /陽当り良好 /駅まで平坦 /和室 /高層階 /対面式キッチン /セキュリティ充実 /2面以上バルコニー /南面バルコニー /エレベーター /温水洗浄便座 /浴室に窓 /TVモニタ付インターホン /都市近郊 /通風良好 /平坦地 /床暖房 /宅配ボックス |
Property name 物件名 | | Melody Heim Shitennoji Yuhigaoka メロディーハイム四天王寺夕陽丘 |
Price 価格 | | 39,800,000 yen 3980万円 |
Floor plan 間取り | | 4LDK 4LDK |
Units sold 販売戸数 | | 1 units 1戸 |
Total units 総戸数 | | 38 houses 38戸 |
Occupied area 専有面積 | | 106.12 sq m (32.10 tsubo) (center line of wall) 106.12m2(32.10坪)(壁芯) |
Other area その他面積 | | Balcony area: 52.87 sq m バルコニー面積:52.87m2 |
Whereabouts floor / structures and stories 所在階/構造・階建 | | 11th floor / SRC15 story 11階/SRC15階建 |
Completion date 完成時期(築年月) | | September 2000 2000年9月 |
Address 住所 | | Osaka-shi, Osaka, Tennoji-ku Uehonmachi 8 大阪府大阪市天王寺区上本町8 |
Traffic 交通 | | Subway Tanimachi Line "Shitennoji before Yuhigaoka" walk 7 minutes
Kintetsu Namba Line "Uehonmachi Osaka" walk 10 minutes
JR Osaka Loop Line "Momodani" walk 16 minutes 地下鉄谷町線「四天王寺前夕陽ケ丘」歩7分
近鉄難波線「大阪上本町」歩10分
JR大阪環状線「桃谷」歩16分
|
Related links 関連リンク | | [Related Sites of this company] 【この会社の関連サイト】 |
Person in charge 担当者より | | [Regarding this property.] Three-sided balcony! Basin double sink! You can see the room at any time for the vacant house! 【この物件について】3面バルコニー! 洗面ダブルシンク! 空き家のためいつでも室内をご覧頂けます! |
Contact お問い合せ先 | | TEL: 0800-603-0989 [Toll free] mobile phone ・ Also available from PHS
Caller ID is not notified
Please contact the "saw SUUMO (Sumo)"
If it does not lead, If the real estate company TEL:0800-603-0989【通話料無料】携帯電話・PHSからもご利用いただけます
発信者番号は通知されません
「SUUMO(スーモ)を見た」と問い合わせください
つながらない方、不動産会社の方は
|
Administrative expense 管理費 | | 13,790 yen / Month (consignment (commuting)) 1万3790円/月(委託(通勤)) |
Repair reserve 修繕積立金 | | 15,710 yen / Month 1万5710円/月 |
Time residents 入居時期 | | Immediate available 即入居可 |
Whereabouts floor 所在階 | | 11th floor 11階 |
Direction 向き | | South 南 |
Structure-storey 構造・階建て | | SRC15 story SRC15階建 |
Site of the right form 敷地の権利形態 | | Ownership 所有権 |
Use district 用途地域 | | Commerce 商業 |
Parking lot 駐車場 | | Sky Mu 空無 |
Company profile 会社概要 | | <Mediation> Minister of Land, Infrastructure and Transport (11) Article 002343 No. Kansai Sekiwa Real Estate Co., Ltd. Kyobashi office Yubinbango540-0001, Chuo-ku, Osaka-shi Shiromi 1-3-7 Matsushita IMP Building third floor <仲介>国土交通大臣(11)第002343号積和不動産関西(株)京橋営業所〒540-0001 大阪府大阪市中央区城見1-3-7 松下IMPビル3階 |
Construction 施工 | | Daiho Corporation (Corporation) 大豊建設(株) |
