Used Apartments » Kansai » Osaka prefecture » Tennoji-ku
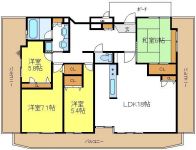 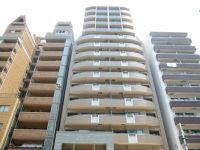
| | Osaka-shi, Osaka Tennoji-ku, 大阪府大阪市天王寺区 |
| Subway Tanimachi Line "Shitennoji before Yuhigaoka" walk 10 minutes 地下鉄谷町線「四天王寺前夕陽ケ丘」歩10分 |
| ◆ It is 100 sq m more than 4LDK. 11 is the floor of the corner room ◆ Balcony is also 52 sq m more than. This is one dwelling unit worth alone ◆ Access to the city center is also good. It is also recommended to double-income of the husband and wife ◆100m2超の4LDKです。11階部分の角部屋です◆バルコニーも52m2超です。これだけでも1住戸分ですよ◆都心へのアクセスも良好。共働きのご夫婦にもお勧めです |
| LDK18 tatami mats or more, The window in the bathroom, Face-to-face kitchen, Elevator, Immediate Available, Bathroom 1 tsubo or more, 2 along the line more accessible, It is close to the city, System kitchen, Bathroom Dryer, Corner dwelling unit, Yang per good, All room storage, Flat to the station, A quiet residential areaese-style room, High floor, 3 face lighting, 2 or more sides balcony, Bicycle-parking space, High speed Internet correspondence, Warm water washing toilet seat, Urban neighborhood, Ventilation good, Walk-in closet LDK18畳以上、浴室に窓、対面式キッチン、エレベーター、即入居可、浴室1坪以上、2沿線以上利用可、市街地が近い、システムキッチン、浴室乾燥機、角住戸、陽当り良好、全居室収納、駅まで平坦、閑静な住宅地、和室、高層階、3面採光、2面以上バルコニー、駐輪場、高速ネット対応、温水洗浄便座、都市近郊、通風良好、ウォークインクロゼット |
Features pickup 特徴ピックアップ | | Immediate Available / 2 along the line more accessible / LDK18 tatami mats or more / It is close to the city / System kitchen / Bathroom Dryer / Corner dwelling unit / Yang per good / All room storage / Flat to the station / A quiet residential area / Japanese-style room / High floor / Face-to-face kitchen / 3 face lighting / Bathroom 1 tsubo or more / 2 or more sides balcony / Bicycle-parking space / Elevator / High speed Internet correspondence / Warm water washing toilet seat / The window in the bathroom / Urban neighborhood / Ventilation good / Walk-in closet 即入居可 /2沿線以上利用可 /LDK18畳以上 /市街地が近い /システムキッチン /浴室乾燥機 /角住戸 /陽当り良好 /全居室収納 /駅まで平坦 /閑静な住宅地 /和室 /高層階 /対面式キッチン /3面採光 /浴室1坪以上 /2面以上バルコニー /駐輪場 /エレベーター /高速ネット対応 /温水洗浄便座 /浴室に窓 /都市近郊 /通風良好 /ウォークインクロゼット | Property name 物件名 | | Melody Heim Shitennoji Yuhigaoka [This upper floor room angle] メロディーハイム四天王寺夕陽丘【上層階角部屋です】 | Price 価格 | | 39,800,000 yen 3980万円 | Floor plan 間取り | | 4LDK 4LDK | Units sold 販売戸数 | | 1 units 1戸 | Total units 総戸数 | | 38 houses 38戸 | Occupied area 専有面積 | | 106.12 sq m (center line of wall) 106.12m2(壁芯) | Other area その他面積 | | Balcony area: 52.87 sq m バルコニー面積:52.87m2 | Whereabouts floor / structures and stories 所在階/構造・階建 | | 11th floor / SRC15 story 11階/SRC15階建 | Completion date 完成時期(築年月) | | September 2000 2000年9月 | Address 住所 | | Osaka-shi, Osaka, Tennoji-ku Uehonmachi 8 大阪府大阪市天王寺区上本町8 | Traffic 交通 | | Subway Tanimachi Line "Shitennoji before Yuhigaoka" walk 10 minutes
Kintetsu Namba Line "Uehonmachi Osaka" walk 8 minutes
Subway Tanimachi Line "tanimachi kyuchome" walk 13 minutes 地下鉄谷町線「四天王寺前夕陽ケ丘」歩10分
近鉄難波線「大阪上本町」歩8分
地下鉄谷町線「谷町九丁目」歩13分
| Related links 関連リンク | | [Related Sites of this company] 【この会社の関連サイト】 | Person in charge 担当者より | | Personnel Nakajima Yumoto Age: 20 Daigyokai Experience: Ya five years actually can check the properties of the neighborhood in the field, To understand more about the property, So it will continue to be able to respond to your questions, Anything please consult. 担当者中島佑基年齢:20代業界経験:5年実際に現地で物件を確認し近隣の事や、物件の詳細については把握して、お客様のご質問に対応できるようにしていきますので、何でもご相談ください。 | Contact お問い合せ先 | | TEL: 0800-809-8558 [Toll free] mobile phone ・ Also available from PHS
Caller ID is not notified
Please contact the "saw SUUMO (Sumo)"
If it does not lead, If the real estate company TEL:0800-809-8558【通話料無料】携帯電話・PHSからもご利用いただけます
発信者番号は通知されません
「SUUMO(スーモ)を見た」と問い合わせください
つながらない方、不動産会社の方は
| Administrative expense 管理費 | | 13,790 yen / Month (consignment (commuting)) 1万3790円/月(委託(通勤)) | Repair reserve 修繕積立金 | | 15,710 yen / Month 1万5710円/月 | Time residents 入居時期 | | Immediate available 即入居可 | Whereabouts floor 所在階 | | 11th floor 11階 | Direction 向き | | West 西 | Overview and notices その他概要・特記事項 | | Contact: Nakajima Yumoto 担当者:中島佑基 | Structure-storey 構造・階建て | | SRC15 story SRC15階建 | Site of the right form 敷地の権利形態 | | Ownership 所有権 | Use district 用途地域 | | Commerce 商業 | Parking lot 駐車場 | | Sky Mu 空無 | Company profile 会社概要 | | <Mediation> governor of Osaka (2) No. 051034 (Corporation) All Japan Real Estate Association (Corporation) Kinki district Real Estate Fair Trade Council member Century 21 (Ltd.) Home Partners Yubinbango558-0013 Osaka-shi, Osaka Sumiyoshi-ku, Abikohigashi 2-3-4 <仲介>大阪府知事(2)第051034号(公社)全日本不動産協会会員 (公社)近畿地区不動産公正取引協議会加盟センチュリー21(株)ホームパートナー〒558-0013 大阪府大阪市住吉区我孫子東2-3-4 | Construction 施工 | | Daiho Corporation (Corporation) 大豊建設(株) |
Floor plan間取り図 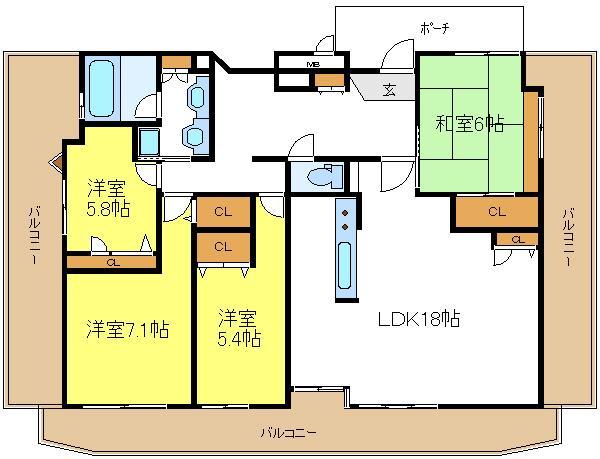 Please realize the 4LDK of more than 100 sq m
100m2を超える4LDKを実感してください
Local appearance photo現地外観写真 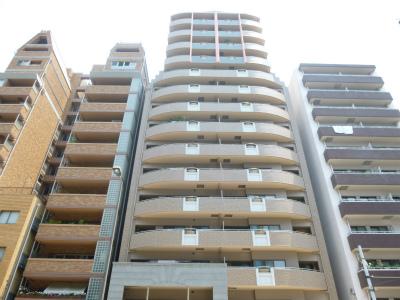 There is no building to obstruct the view to the upper floors
上層階には視界を邪魔する建物はございません
Livingリビング 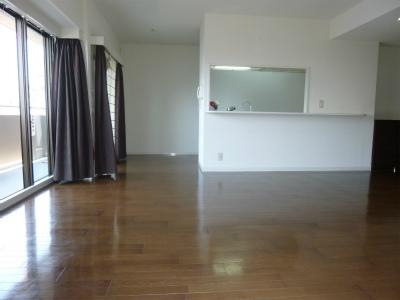 Large living is attractive
広いリビングが魅力です
Bathroom浴室 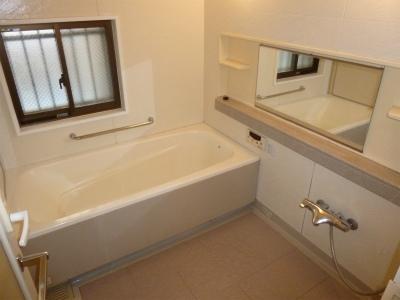 Please refer to the spacious bathroom
ゆったりとした浴室をご覧ください
Floor plan間取り図 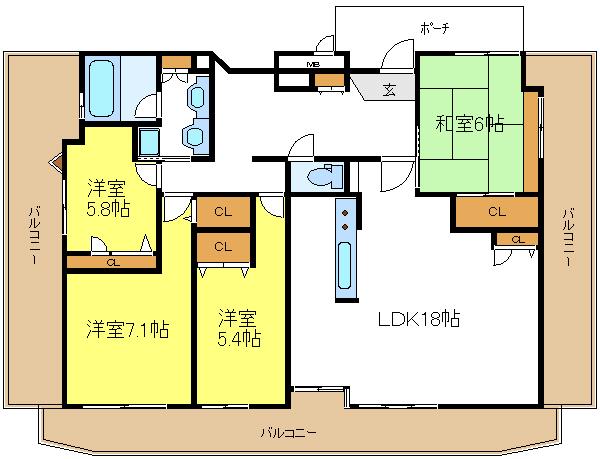 4LDK, Price 39,800,000 yen, Footprint 106.12 sq m , It is also a very wide draw the balcony area 52.87 sq m drawings. 100 sq m super-Is, et al. ・ ・ ・
4LDK、価格3980万円、専有面積106.12m2、バルコニー面積52.87m2 図面を描くのも大変な広さです。100m2超ですから・・・
Kitchenキッチン 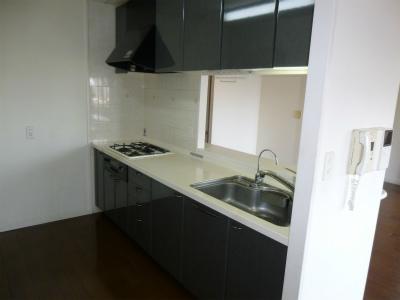 This is a system kitchen of calm feeling
落ち着いた感じのシステムキッチンです
Non-living roomリビング以外の居室 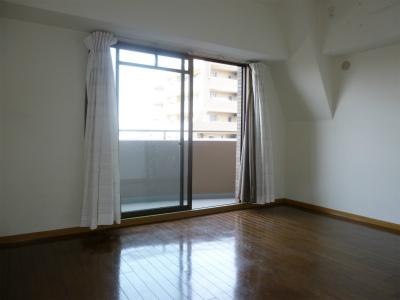 Western-style is also this comfortable size.
洋室もこのゆったりサイズです。
Entrance玄関 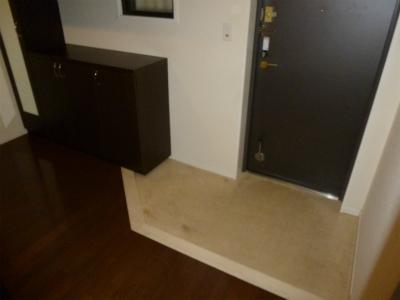 Also spacious entrance. Shoe box is also equipped with
玄関もゆったりしています。シューズボックスも装備です
Wash basin, toilet洗面台・洗面所 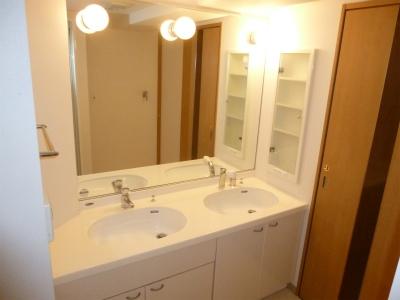 This luxury also washstand
洗面台も豪華ですよ
Receipt収納 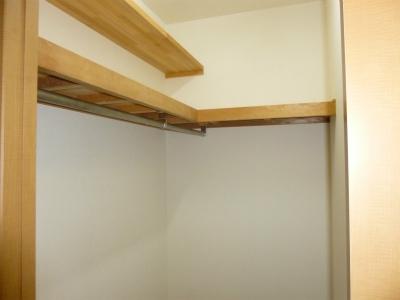 It is attentive which can also be accommodated in the upper part.
上段にも収納できる気配りです。
Toiletトイレ 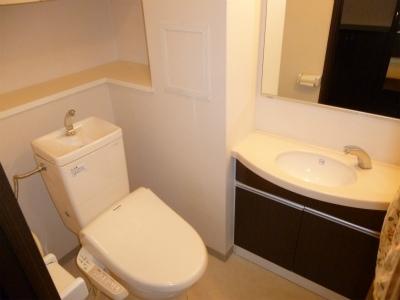 It is a toilet with hand washing. I this is exactly restroom
手洗い付のトイレです。これがまさにお手洗いですね
Entranceエントランス 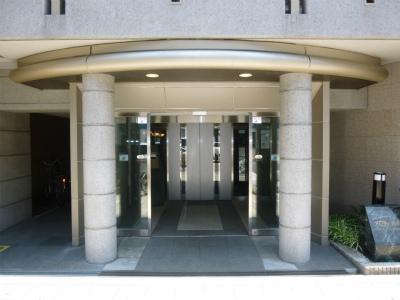 It is a luxurious Entorasu
豪華なエントラスですね
Balconyバルコニー 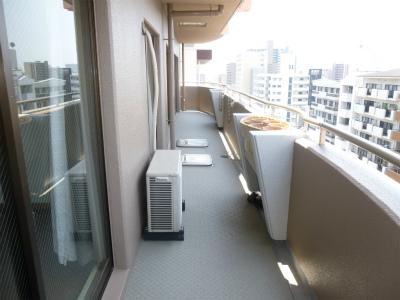 The balcony space is that still left over can put the outdoor unit
室外機を置いてもまだまだ余るこのバルコニースペースです
Otherその他 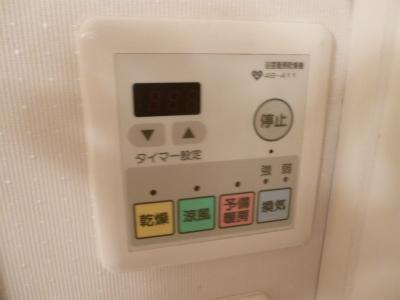 Is a hot-water supply remote control
給湯リモコンです
Kitchenキッチン 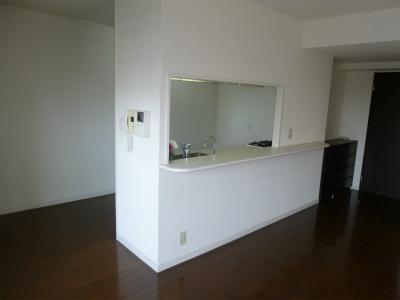 Counter kitchen. The real thing is I feel a little more widely.
カウンターキッチンです。実物はもう少し広く感じますよ。
Wash basin, toilet洗面台・洗面所 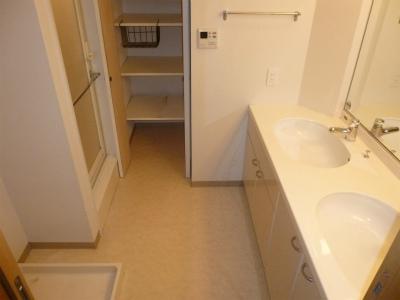 Storage space in the dressing room offers a basis to ensure tightly
脱衣所にも収納スペースがきっちりと確保してあります
Entranceエントランス 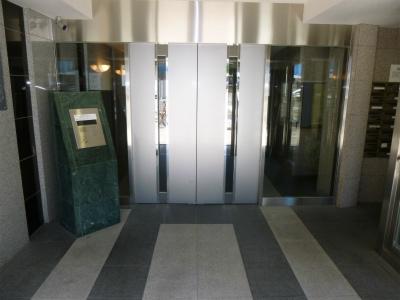 Profound feeling is I'm glad such as luxury hotel
高級ホテルのような重厚感がうれしいですね
Otherその他 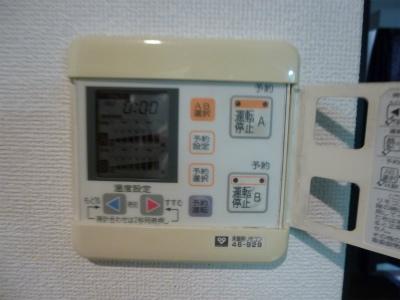 Local (July 2013) Shooting
現地(2013年7月)撮影
Kitchenキッチン 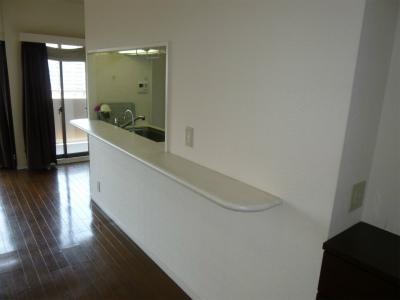 Please ask at the time of preview detailed thing
詳しいことは内覧時にお尋ねください
Entranceエントランス 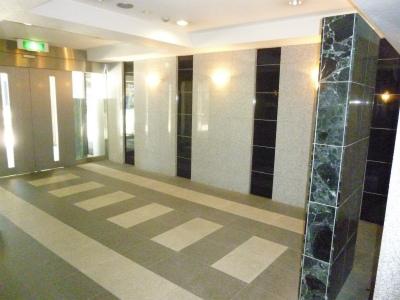 How is it?
いかがですか?このエントラスの豪華さ
Otherその他 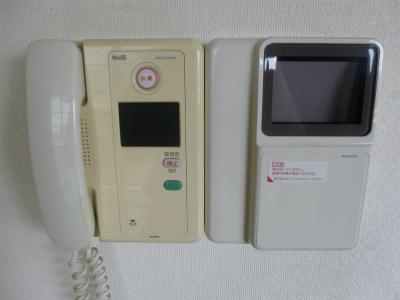 TV is a monitor with intercom
TVモニター付インターホンです
Location
|






















