Used Apartments » Kansai » Osaka prefecture » Tennoji-ku
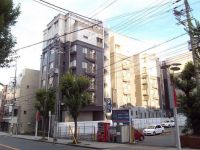 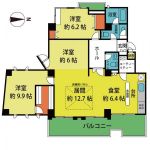
| | Osaka-shi, Osaka Tennoji-ku, 大阪府大阪市天王寺区 |
| Subway Tanimachi Line "Shitennoji before Yuhigaoka" walk 6 minutes 地下鉄谷町線「四天王寺前夕陽ケ丘」歩6分 |
| ■ Ceiling height 5.4m, Marble paste of entrance lounge is a masterpiece. ■ Earl ceiling, Dining, which is one step higher design, Interior of classic tone will pick you up. ■天井高5.4m、大理石貼りのエントランスラウンジが圧巻です。■アール型天井、一段高く設計されたダイニング、クラシック調の内装があなたを迎えます。 |
| Immediate Available, LDK18 tatami mats or more, It is close to the city, Interior renovation, System kitchen, Corner dwelling unit, Flat to the station, Around traffic fewer, Wide balcony, Toilet 2 places, Elevator, The window in the bathroom, Urban neighborhood, Walk-in closet, Flat terrain ■ About 150m to Gojo elementary school, Yuhigaoka is about 300m and the 5-minute walk to the junior high school. ■ Elevator sharing one floor 2 Tonomi, Three sides open design. [It is on the detailed information and useful information on the relevant link. one time, Please look] 即入居可、LDK18畳以上、市街地が近い、内装リフォーム、システムキッチン、角住戸、駅まで平坦、周辺交通量少なめ、ワイドバルコニー、トイレ2ヶ所、エレベーター、浴室に窓、都市近郊、ウォークインクロゼット、平坦地■五条小学校まで約150m、夕陽丘中学校まで約300mと徒歩5分圏内です。 ■エレベーター共有はワンフロアー2戸のみ、3面開放設計。 【関連リンクには詳細情報や便利な情報を掲載しております。一度、ご覧ください】 |
Features pickup 特徴ピックアップ | | Immediate Available / LDK18 tatami mats or more / It is close to the city / Interior renovation / System kitchen / Corner dwelling unit / Flat to the station / Around traffic fewer / Wide balcony / Toilet 2 places / Elevator / The window in the bathroom / Urban neighborhood / Walk-in closet / Flat terrain 即入居可 /LDK18畳以上 /市街地が近い /内装リフォーム /システムキッチン /角住戸 /駅まで平坦 /周辺交通量少なめ /ワイドバルコニー /トイレ2ヶ所 /エレベーター /浴室に窓 /都市近郊 /ウォークインクロゼット /平坦地 | Property name 物件名 | | Plesiomonas Shitennoji プレシオ四天王寺 | Price 価格 | | 34,800,000 yen 3480万円 | Floor plan 間取り | | 3LDK 3LDK | Units sold 販売戸数 | | 1 units 1戸 | Total units 総戸数 | | 33 units 33戸 | Occupied area 専有面積 | | 108.92 sq m (center line of wall) 108.92m2(壁芯) | Other area その他面積 | | Balcony area: 17.76 sq m バルコニー面積:17.76m2 | Whereabouts floor / structures and stories 所在階/構造・階建 | | 4th floor / SRC8 story 4階/SRC8階建 | Completion date 完成時期(築年月) | | April 1991 1991年4月 | Address 住所 | | Osaka-shi, Osaka, Tennoji-ku Uehonmachi 9 大阪府大阪市天王寺区上本町9 | Traffic 交通 | | Subway Tanimachi Line "Shitennoji before Yuhigaoka" walk 6 minutes 地下鉄谷町線「四天王寺前夕陽ケ丘」歩6分
| Related links 関連リンク | | [Related Sites of this company] 【この会社の関連サイト】 | Person in charge 担当者より | | Person in charge of real-estate and building Nagai Yasushionore Age: 40 Daigyokai Experience: 16 years will help to be able to achieve the look, "your dream" My home. 担当者宅建永井 泰己年齢:40代業界経験:16年「あなたの夢」のマイホーム探しを実現できるようお手伝いいたします。 | Contact お問い合せ先 | | TEL: 0800-603-0563 [Toll free] mobile phone ・ Also available from PHS
Caller ID is not notified
Please contact the "saw SUUMO (Sumo)"
If it does not lead, If the real estate company TEL:0800-603-0563【通話料無料】携帯電話・PHSからもご利用いただけます
発信者番号は通知されません
「SUUMO(スーモ)を見た」と問い合わせください
つながらない方、不動産会社の方は
| Administrative expense 管理費 | | 32,870 yen / Month (consignment (commuting)) 3万2870円/月(委託(通勤)) | Repair reserve 修繕積立金 | | 20,770 yen / Month 2万770円/月 | Time residents 入居時期 | | Immediate available 即入居可 | Whereabouts floor 所在階 | | 4th floor 4階 | Direction 向き | | East 東 | Renovation リフォーム | | July 2013 interior renovation completed (wall) 2013年7月内装リフォーム済(壁) | Overview and notices その他概要・特記事項 | | Person in charge: Nagai Yasushionore 担当者:永井 泰己 | Structure-storey 構造・階建て | | SRC8 story SRC8階建 | Site of the right form 敷地の権利形態 | | Ownership 所有権 | Use district 用途地域 | | Residential 近隣商業 | Parking lot 駐車場 | | Sky Mu 空無 | Company profile 会社概要 | | <Mediation> Minister of Land, Infrastructure and Transport (3) No. 006,185 (one company) National Housing Industry Association (Corporation) metropolitan area real estate Fair Trade Council member Asahi Housing Co., Ltd. Osaka store Yubinbango530-0001 Osaka-shi, Osaka, Kita-ku Umeda 1-1-3 Osaka Station third building the fourth floor <仲介>国土交通大臣(3)第006185号(一社)全国住宅産業協会会員 (公社)首都圏不動産公正取引協議会加盟朝日住宅(株)大阪店〒530-0001 大阪府大阪市北区梅田1-1-3 大阪駅前第3ビル4階 |
Otherその他 ![Other. [Our exhibition hall] Property documents and renovation Corner also has been enhanced. There is also a children's corner.](/images/osaka/osakashitennoji/a66d4d0015.jpg) [Our exhibition hall] Property documents and renovation Corner also has been enhanced. There is also a children's corner.
【当社展示場】物件資料やリフォームコーナーも充実しております。キッズコーナーもあります。
Local appearance photo現地外観写真 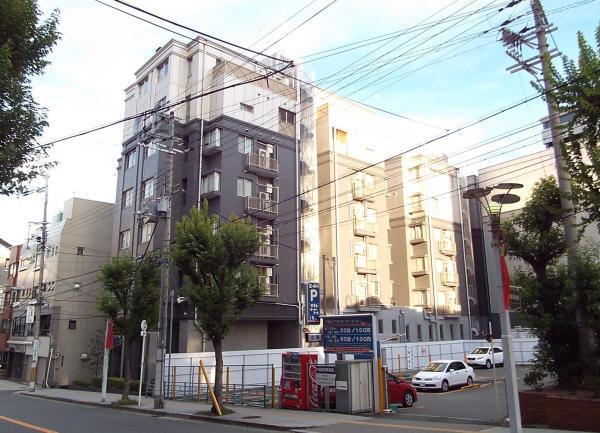 Appearance of luxury
高級感のある外観
Floor plan間取り図 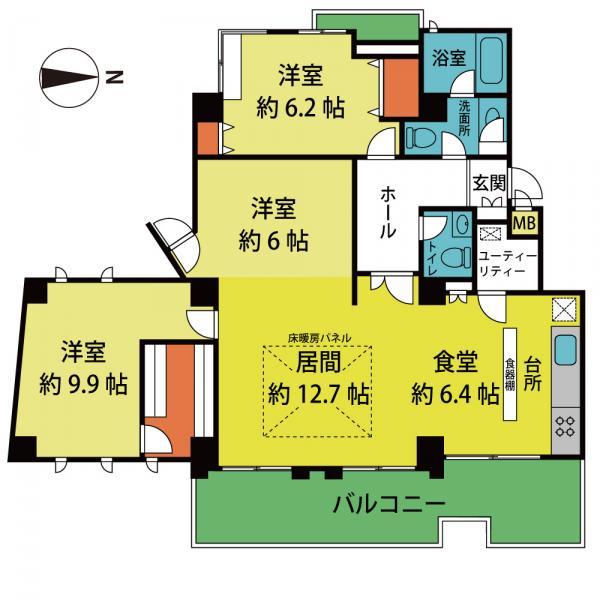 3LDK, Price 34,800,000 yen, Footprint 108.92 sq m , Balcony area 17.76 sq m
3LDK、価格3480万円、専有面積108.92m2、バルコニー面積17.76m2
Livingリビング 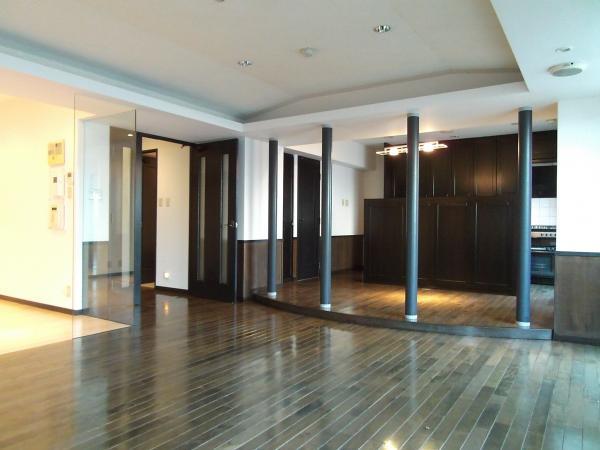 1-stage high-designed dining from the living room
リビングから1段高く設計されたダイニング
Local appearance photo現地外観写真 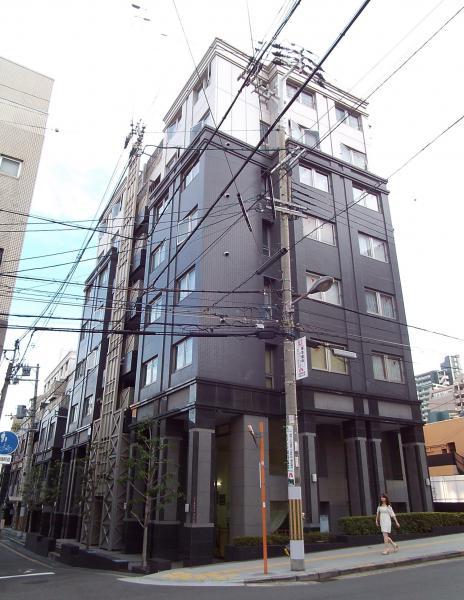 One apartment elevator on one floor 2 units to be built on the corner lot
角地に建つマンション エレベーターはワンフロアー2戸に1台
Bathroom浴室 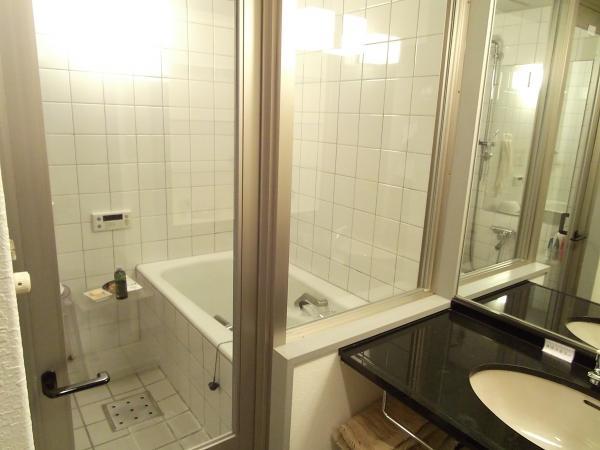 Bathroom was partitioned by glass
ガラスで仕切った浴室
Kitchenキッチン 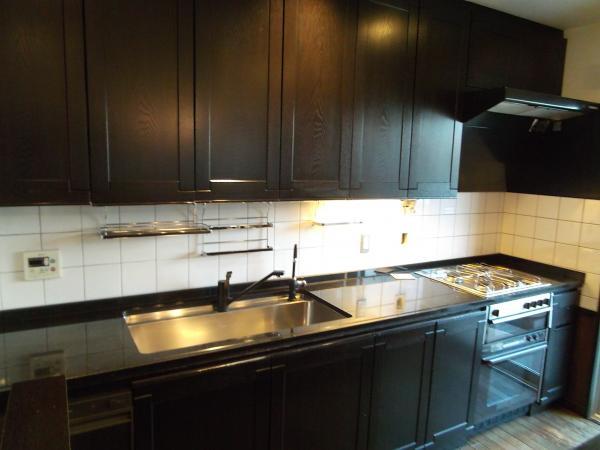 Woodgrain of kitchen
木目調のキッチン
Non-living roomリビング以外の居室 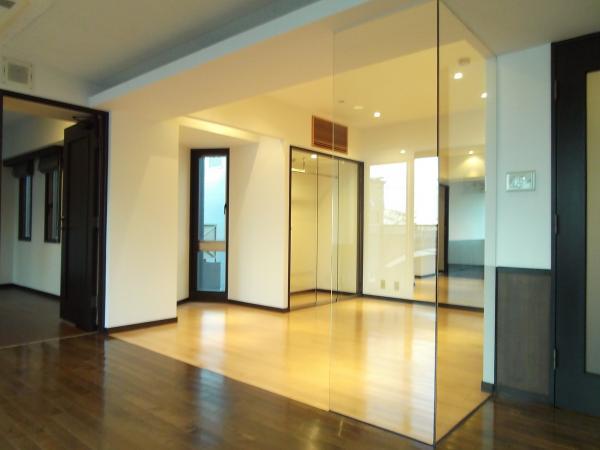 Western-style is also a floor plan that can be integrated with the LDK
洋室もLDKと一体化できる間取りです
Wash basin, toilet洗面台・洗面所 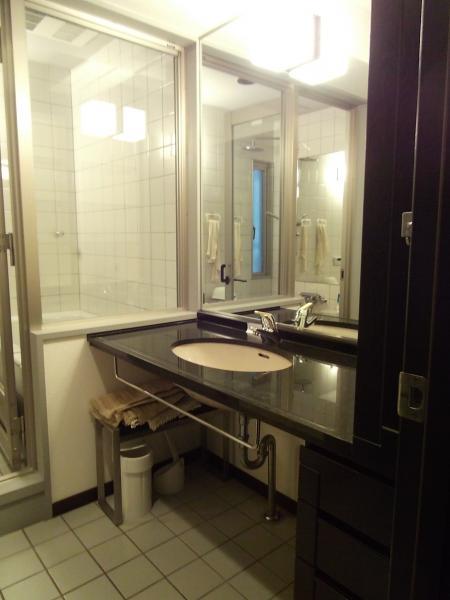 Vanity with a large mirror with
大きな鏡がついた洗面化粧台
Entranceエントランス 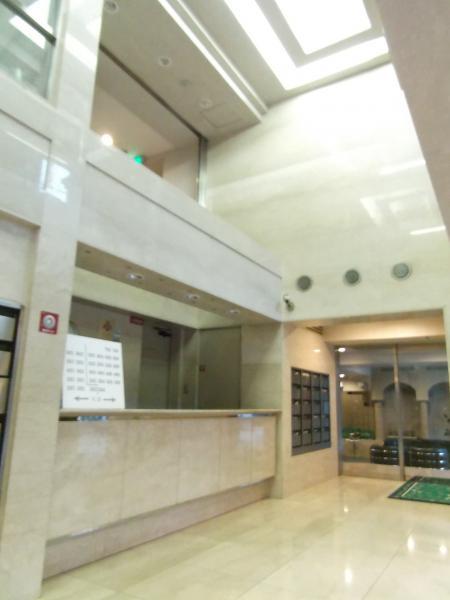 It is the entrance of the ceiling height of about 5.4m
天井高約5.4mのエントランスです
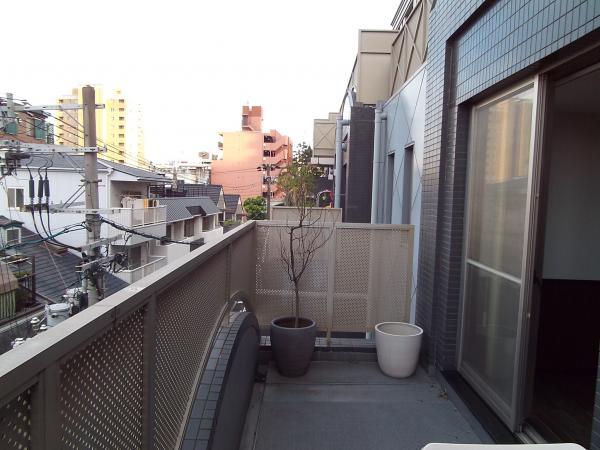 Balcony
バルコニー
Other introspectionその他内観 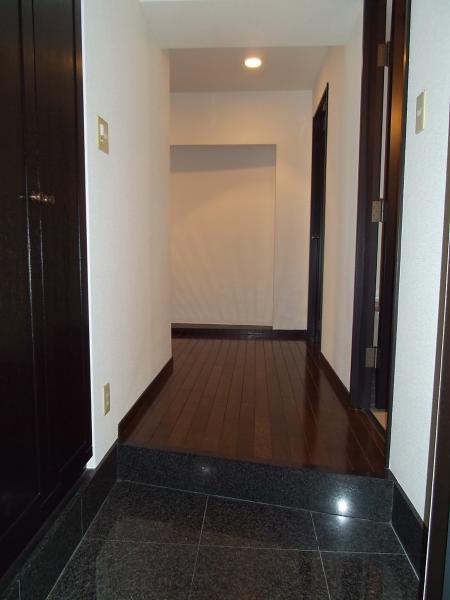 hole
ホール
Non-living roomリビング以外の居室 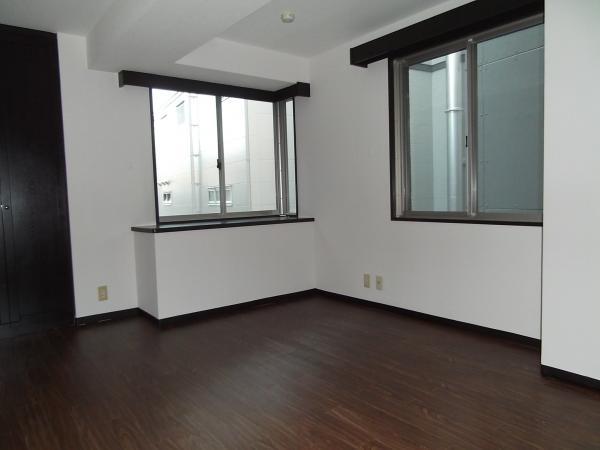 Western style room
洋室
Other introspectionその他内観 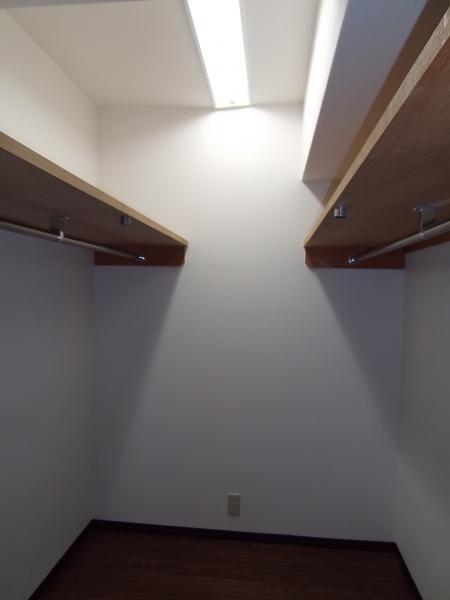 Walk-in closet
ウォークインクローゼット
Location
|


![Other. [Our exhibition hall] Property documents and renovation Corner also has been enhanced. There is also a children's corner.](/images/osaka/osakashitennoji/a66d4d0015.jpg)












