Used Apartments » Kansai » Osaka prefecture » Tennoji-ku
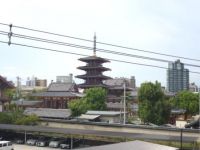 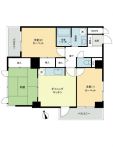
| | Osaka-shi, Osaka Tennoji-ku, 大阪府大阪市天王寺区 |
| Subway Tanimachi Line "Tennoji" walk 9 minutes 地下鉄谷町線「天王寺」歩9分 |
| ○ multiple wayside available access to each district also good ○ pets considered Per ○ southwest angle dwelling unit, Exposure to the sun ・ Ventilation good ◎ ○複数沿線利用可能で各方面へのアクセスも良好○ペット相談可 ○南西角住戸につき、陽当り・通風良好◎ |
| ◇ ◆ ◇ ◆ ◇ ◆ ◇ ◆ ◇ ◆ ◇ ◆ ◇ ◆ ◇ ◆ ◇ ◆ ◇ ◆ ◇◇ ◆ ◇ ◆ ◇ ◆ ◇ ◆ Since the "Tennoji Station" will be within walking distance, Midosujisen ・ Tanimachi ・ Loop line ・ Available, such as Kansai Main Line, It is very convenient! ◇ ◆ ◇ ◆ ◇ ◆ ◇ ◆ ◇ ◆ ◇ ◆ ◇ ◆ ◇ ◆ ◇ ◆ ◇ ◆ ◇◇ ◆ ◇ ◆ ◇ ◆ ◇ ◆ ・ Every day of your laundry happy comfortable in south balcony ・ Bright house wrapped in plenty of sunlight ・ Start a new life together with pets! ! ・ Consideration to security aspects in the intercom with TV monitor ◇ ◆ ◇ ◆ ◇ ◆ ◇ ◆ ◇ ◆ ◇ ◆ ◇ ◆ ◇ ◆ ◇ ◆ ◇ ◆ ◇◇ ◆ ◇ ◆ ◇ ◆ ◇ ◆ [ [ [ [ The ↓↓ Inquiry Now ↓↓ ] ] ] ] ◇◆◇◆◇◆◇◆◇◆◇◆◇◆◇◆◇◆◇◆◇◇◆◇◆◇◆◇◆ 「天王寺駅」が徒歩圏になりますので、御堂筋線・谷町線・環状線・関西本線など利用でき、大変便利です!◇◆◇◆◇◆◇◆◇◆◇◆◇◆◇◆◇◆◇◆◇◇◆◇◆◇◆◇◆ ・南面バルコニーで毎日のお洗濯もラクラク快適 ・たっぷりの陽光に包まれる明るい住まい ・ペットと一緒に新生活をスタート!! ・TVモニタ付インターホンでセキュリティ面にも配慮◇◆◇◆◇◆◇◆◇◆◇◆◇◆◇◆◇◆◇◆◇◇◆◇◆◇◆◇◆ 【 【 【 【 ↓↓今すぐお問い合わせを↓↓ 】 】 】 】 |
Features pickup 特徴ピックアップ | | Year Available / 2 along the line more accessible / It is close to the city / Corner dwelling unit / Yang per good / Japanese-style room / 2 or more sides balcony / South balcony / Elevator / TV monitor interphone / Ventilation good / Southwestward / Pets Negotiable 年内入居可 /2沿線以上利用可 /市街地が近い /角住戸 /陽当り良好 /和室 /2面以上バルコニー /南面バルコニー /エレベーター /TVモニタ付インターホン /通風良好 /南西向き /ペット相談 | Event information イベント情報 | | Local tours (Please be sure to ask in advance) schedule / January 11 (Saturday) ~ time / 10:00 ~ 18:30 ■ Appointment local tours held ■ During the conference stay tour the slow indoor one set of customers. If you wish to visit the, Please feel free to contact. ※ There is no open room. Because we do not descend the staff in local, If you wish to visit the, Thank you for your reservation by phone. ※ Since the person who on the day not stick your convenience are available on your desired date and time other than the above date and time, Please tell feel free for your convenience you sure you want the date and time. 現地見学会(事前に必ずお問い合わせください)日程/1月11日(土曜日) ~ 時間/10:00 ~ 18:30■予約制現地見学会開催■ 開催期間中はお客様1組ずつゆっくり室内をご見学いただけます。ご見学をご希望の方は、お気軽にご連絡下さい。※オープンルームではありません。現地にスタッフはおりませんので、ご見学をご希望の方は、お電話にてご予約をお願い致します。※当日ご都合のつかない方は上記日時以外でご希望日時を承りますので、ご都合よろしい日時をご遠慮なくお申し付け下さい。 | Property name 物件名 | | Lions Mansion Shitennoji [Southwest angle dwelling unit, Is a view overlooking the Shitennoji! ] ライオンズマンション四天王寺 【南西角住戸、四天王寺を望む眺望です!】 | Price 価格 | | 16,900,000 yen 1690万円 | Floor plan 間取り | | 3DK 3DK | Units sold 販売戸数 | | 1 units 1戸 | Total units 総戸数 | | 43 units 43戸 | Occupied area 専有面積 | | 60.36 sq m (18.25 tsubo) (center line of wall) 60.36m2(18.25坪)(壁芯) | Other area その他面積 | | Balcony area: 7.45 sq m バルコニー面積:7.45m2 | Whereabouts floor / structures and stories 所在階/構造・階建 | | 4th floor / RC9 story 4階/RC9階建 | Completion date 完成時期(築年月) | | November 1986 1986年11月 | Address 住所 | | Osaka-shi, Osaka Tennoji Ward Avenue 2 大阪府大阪市天王寺区大道2 | Traffic 交通 | | Subway Tanimachi Line "Tennoji" walk 9 minutes
JR Osaka Loop Line "Tennoji" walk 14 minutes
Subway Tanimachi Line "Shitennoji before Yuhigaoka" walk 12 minutes 地下鉄谷町線「天王寺」歩9分
JR大阪環状線「天王寺」歩14分
地下鉄谷町線「四天王寺前夕陽ケ丘」歩12分
| Related links 関連リンク | | [Related Sites of this company] 【この会社の関連サイト】 | Person in charge 担当者より | | Person in charge of real-estate and building Maeda Munehiko Age: 30 Daigyokai Experience: 9 years ■ Hometown: Wakayama Prefecture ■ Opportunity started this work: the parents' house has engaged in the real estate industry, At the sight of the parent, I wanted the real estate industry. To allow customers and lasting relations that Meguriae there your edge, We will respond with full force. 担当者宅建前田 宗彦年齢:30代業界経験:9年■出身地:和歌山県■この仕事を始めたきっかけ:実家が不動産業を営んでおり、親の姿をみて、不動産業をしたいと思いました。ご縁あって巡り会えたお客様と末永いお付合いができるよう、全力で対応させて頂きます。 | Contact お問い合せ先 | | TEL: 0120-984841 [Toll free] Please contact the "saw SUUMO (Sumo)" TEL:0120-984841【通話料無料】「SUUMO(スーモ)を見た」と問い合わせください | Administrative expense 管理費 | | 14,500 yen / Month (consignment (commuting)) 1万4500円/月(委託(通勤)) | Repair reserve 修繕積立金 | | 9420 yen / Month 9420円/月 | Time residents 入居時期 | | Consultation 相談 | Whereabouts floor 所在階 | | 4th floor 4階 | Direction 向き | | Southwest 南西 | Renovation リフォーム | | December 2013 large-scale repairs completed 2013年12月大規模修繕済 | Overview and notices その他概要・特記事項 | | Contact: Maeda Munehiko 担当者:前田 宗彦 | Structure-storey 構造・階建て | | RC9 story RC9階建 | Site of the right form 敷地の権利形態 | | Ownership 所有権 | Use district 用途地域 | | Two dwellings 2種住居 | Company profile 会社概要 | | <Mediation> Minister of Land, Infrastructure and Transport (6) No. 004139 (Ltd.) Daikyo Riarudo Tennoji shop / Telephone reception → Headquarters: Tokyo Yubinbango545-0052 Osaka Abeno-ku, Osaka Abenosuji 1-5-1 Abeno Lucius 9F <仲介>国土交通大臣(6)第004139号(株)大京リアルド天王寺店/電話受付→本社:東京〒545-0052 大阪府大阪市阿倍野区阿倍野筋1-5-1 あべのルシアス9F | Construction 施工 | | (Ltd.) Okumura Corporation (株)奥村組 |
View photos from the dwelling unit住戸からの眺望写真 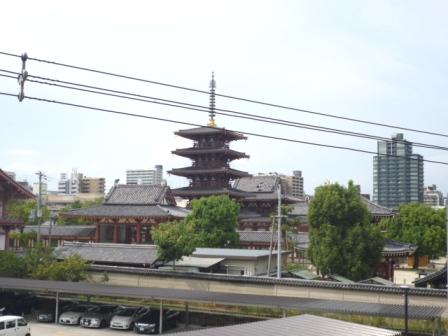 View from local (hope KazuTakashi head temple Shitennoji) (September 2013) Shooting
現地からの眺望(和宗総本山四天王寺を望みます)(2013年9月)撮影
Floor plan間取り図 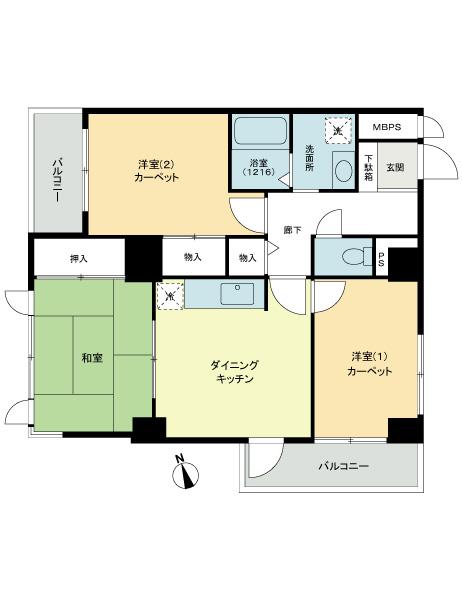 3DK, Price 16,900,000 yen, Occupied area 60.36 sq m , Balcony area 7.45 sq m
3DK、価格1690万円、専有面積60.36m2、バルコニー面積7.45m2
Local appearance photo現地外観写真 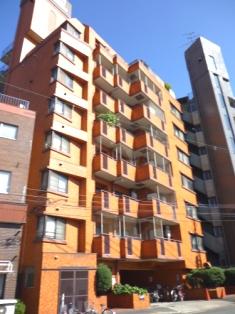 Local (September 2013) Shooting
現地(2013年9月)撮影
Livingリビング 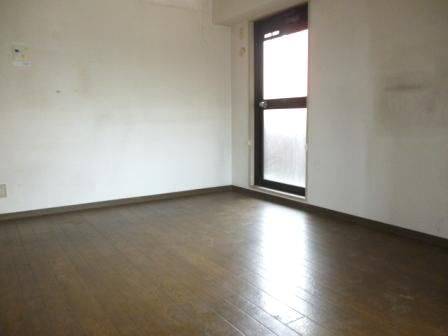 Dining (September 2013) Shooting
ダイニング(2013年9月)撮影
Bathroom浴室 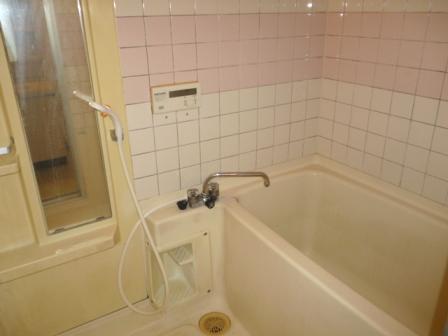 Indoor (September 2013) Shooting
室内(2013年9月)撮影
Kitchenキッチン 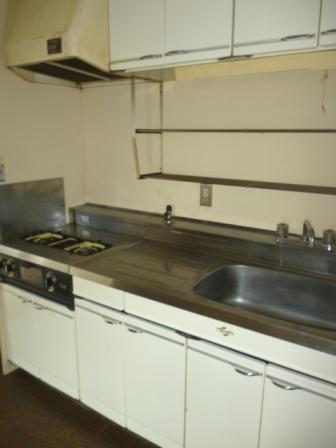 Indoor (September 2013) Shooting
室内(2013年9月)撮影
Non-living roomリビング以外の居室 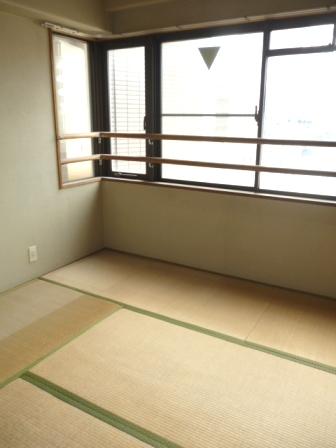 Japanese-style room (September 2013) Shooting
和室(2013年9月)撮影
Toiletトイレ 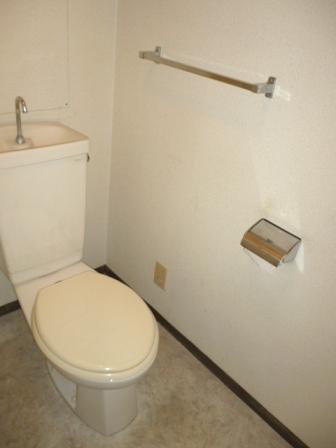 Indoor (September 2013) Shooting
室内(2013年9月)撮影
Entrance玄関 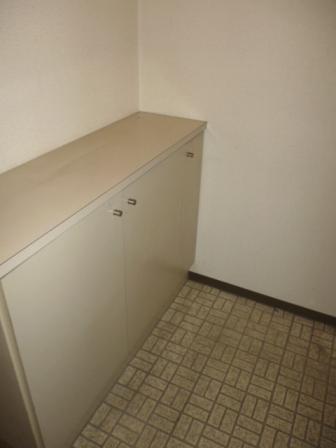 Entrance (September 2013) Shooting
玄関(2013年9月)撮影
Non-living roomリビング以外の居室 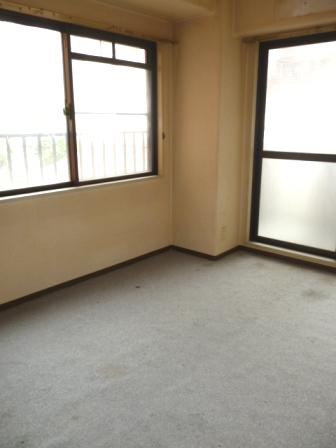 Western-style (1) (September 2013) Shooting
洋室(1)(2013年9月)撮影
Balconyバルコニー 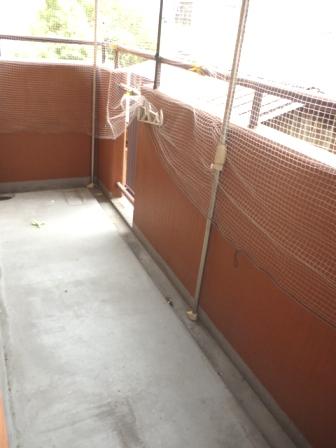 Balcony (September 2013) Shooting
バルコニー(2013年9月)撮影
Wash basin, toilet洗面台・洗面所 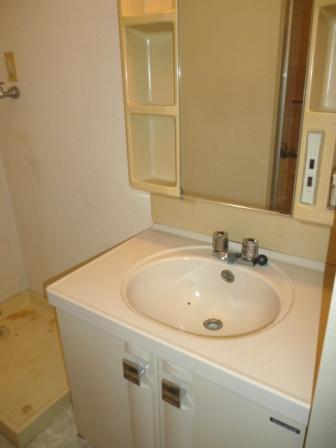 Vanity (September 2013) Shooting
洗面化粧台(2013年9月)撮影
Entranceエントランス 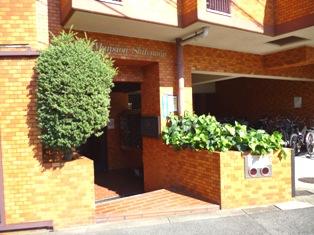 Common areas
共用部
Location
|














