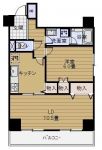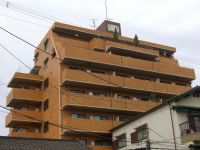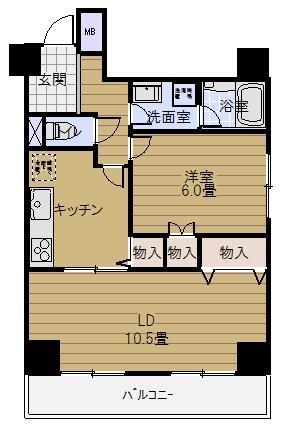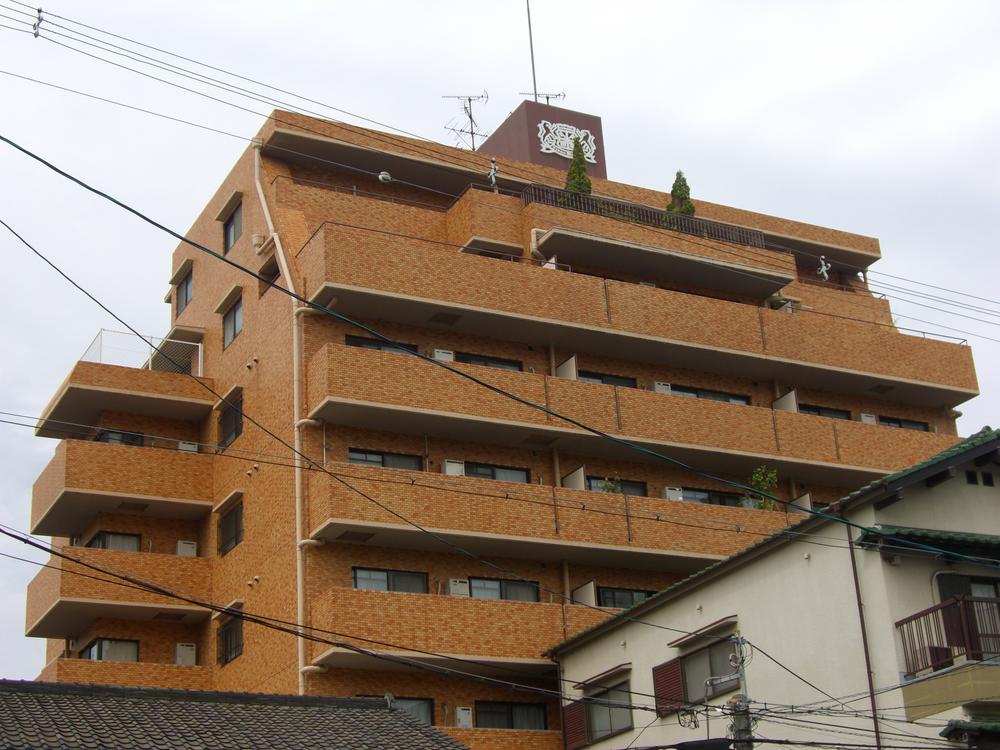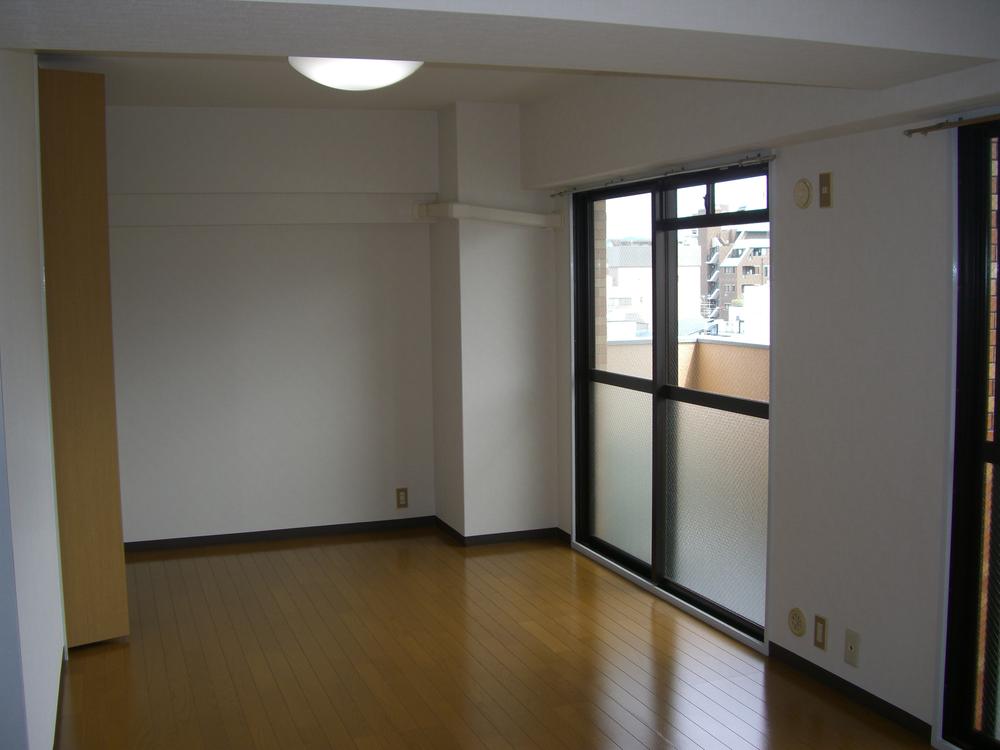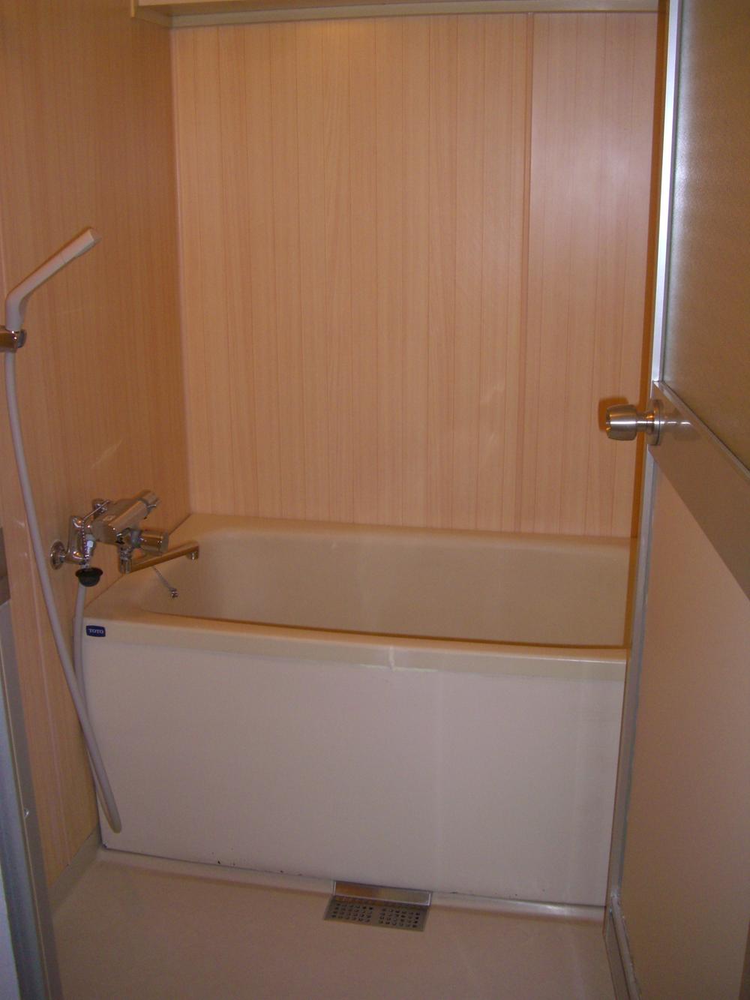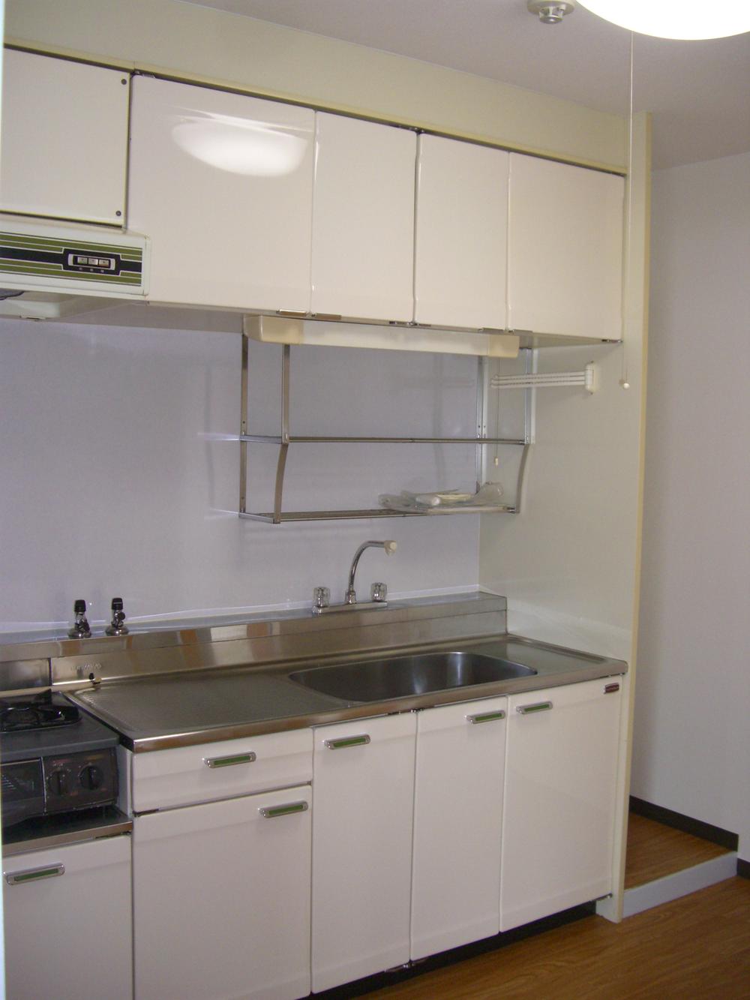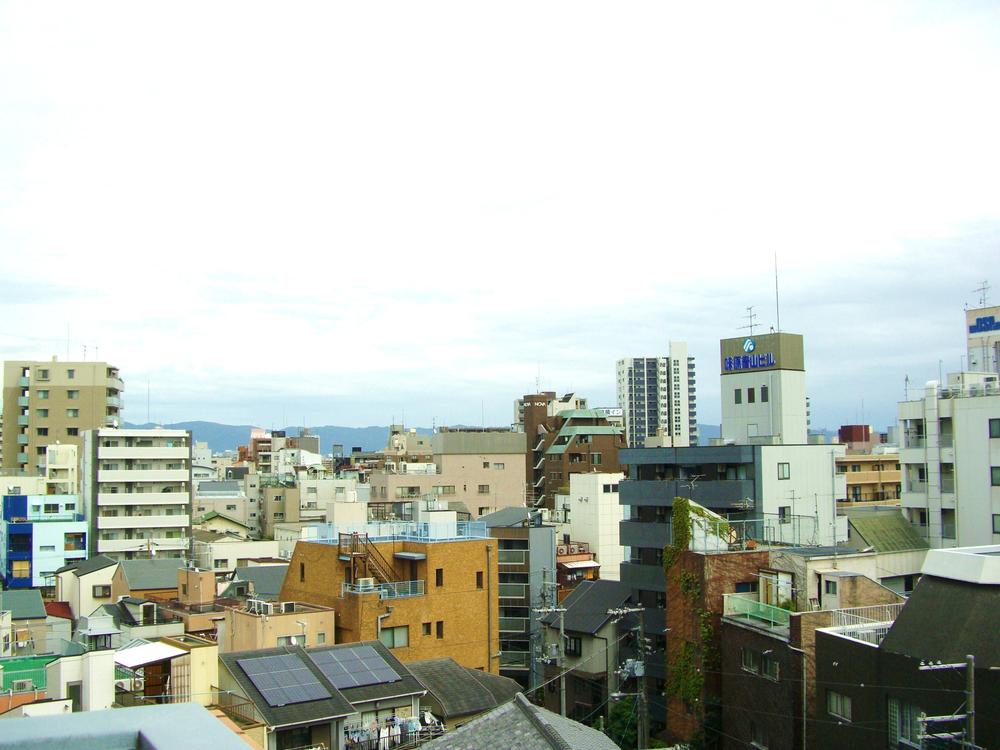|
|
Osaka-shi, Osaka Tennoji-ku,
大阪府大阪市天王寺区
|
|
Kintetsu Namba Line "Uehonmachi Osaka" walk 10 minutes
近鉄難波線「大阪上本町」歩10分
|
|
Kintetsu Namba ・ Nara Line "Uehonmachi Osaka" station a 10-minute walk ・ "Tsuruhashi" a 7-minute walk to the station. Subway also available. South ・ East angle room. ventilation ・ Daylighting ・ Views are as good. Already the room renovation.
近鉄難波・奈良線「大阪上本町」駅徒歩10分・「鶴橋」駅へは徒歩7分。地下鉄も利用可能。南・東角部屋。通風・採光・眺望ともに良好です。室内リフォーム済。
|
|
■ Department stores and shopping facilities have been enhanced within walking distance. ■ A 3-minute walk to the "Sanadayama park". It is a quiet living environment while situated in the inner city.
■百貨店やショッピング施設が徒歩圏に充実しています。■「真田山公園」へは徒歩3分。都心にありながら静かな住環境です。
|
Features pickup 特徴ピックアップ | | Immediate Available / 2 along the line more accessible / It is close to the city / Interior renovation / Facing south / Corner dwelling unit / Yang per good / Elevator / Ventilation good 即入居可 /2沿線以上利用可 /市街地が近い /内装リフォーム /南向き /角住戸 /陽当り良好 /エレベーター /通風良好 |
Property name 物件名 | | Lions Mansion Uehonmachi second ライオンズマンション上本町第二 |
Price 価格 | | 13.8 million yen 1380万円 |
Floor plan 間取り | | 1LDK 1LDK |
Units sold 販売戸数 | | 1 units 1戸 |
Total units 総戸数 | | 36 units 36戸 |
Occupied area 専有面積 | | 49.69 sq m (center line of wall) 49.69m2(壁芯) |
Other area その他面積 | | Balcony area: 7.74 sq m バルコニー面積:7.74m2 |
Whereabouts floor / structures and stories 所在階/構造・階建 | | 6th floor / RC8 story 6階/RC8階建 |
Completion date 完成時期(築年月) | | May 1985 1985年5月 |
Address 住所 | | Osaka-shi, Osaka Tennoji-ku, Ajiharahon cho 大阪府大阪市天王寺区味原本町 |
Traffic 交通 | | Kintetsu Namba Line "Uehonmachi Osaka" walk 10 minutes
Kintetsu Nara Line "Tsuruhashi" walk 7 minutes
Subway Sennichimae Line "Tsuruhashi" walk 7 minutes 近鉄難波線「大阪上本町」歩10分
近鉄奈良線「鶴橋」歩7分
地下鉄千日前線「鶴橋」歩7分
|
Person in charge 担当者より | | Personnel Nishimura Shunji 担当者西村 俊司 |
Contact お問い合せ先 | | (Stock) Eye ・ Flats TEL: 0800-603-3044 [Toll free] mobile phone ・ Also available from PHS
Caller ID is not notified
Please contact the "saw SUUMO (Sumo)"
If it does not lead, If the real estate company (株)アイ・フラッツTEL:0800-603-3044【通話料無料】携帯電話・PHSからもご利用いただけます
発信者番号は通知されません
「SUUMO(スーモ)を見た」と問い合わせください
つながらない方、不動産会社の方は
|
Administrative expense 管理費 | | 13,300 yen / Month (consignment (commuting)) 1万3300円/月(委託(通勤)) |
Repair reserve 修繕積立金 | | 12,420 yen / Month 1万2420円/月 |
Time residents 入居時期 | | Immediate available 即入居可 |
Whereabouts floor 所在階 | | 6th floor 6階 |
Direction 向き | | South 南 |
Renovation リフォーム | | June 2013 interior renovation completed (wall ・ floor) 2013年6月内装リフォーム済(壁・床) |
Overview and notices その他概要・特記事項 | | Contact: Nishimura Shunji 担当者:西村 俊司 |
Structure-storey 構造・階建て | | RC8 story RC8階建 |
Site of the right form 敷地の権利形態 | | Ownership 所有権 |
Company profile 会社概要 | | <Mediation> Minister of Land, Infrastructure and Transport (1) No. 008114 (company) Osaka Building Lots and Buildings Transaction Business Association (Corporation) Kinki district Real Estate Fair Trade Council member (stock) Eye ・ Flats Yubinbango541-0044, Chuo-ku, Osaka-shi Fushimi-cho 3-2-4 Yodoyabashi Toda building 5F <仲介>国土交通大臣(1)第008114号(社)大阪府宅地建物取引業協会会員 (公社)近畿地区不動産公正取引協議会加盟(株)アイ・フラッツ〒541-0044 大阪府大阪市中央区伏見町3-2-4 淀屋橋戸田ビル5F |
Construction 施工 | | (Ltd.) Asanuma Corporation (株)浅沼組 |
