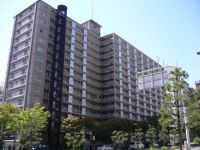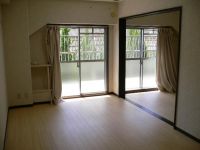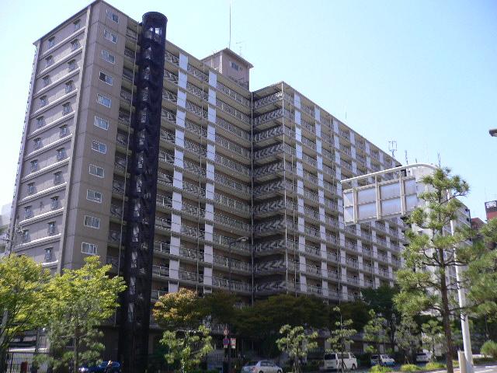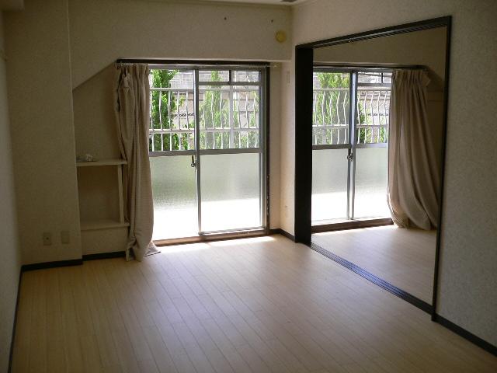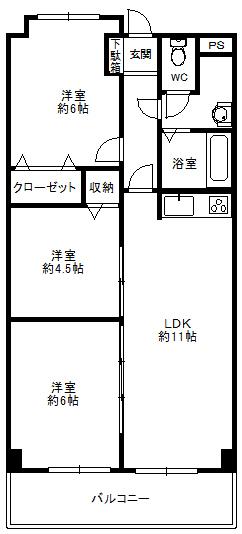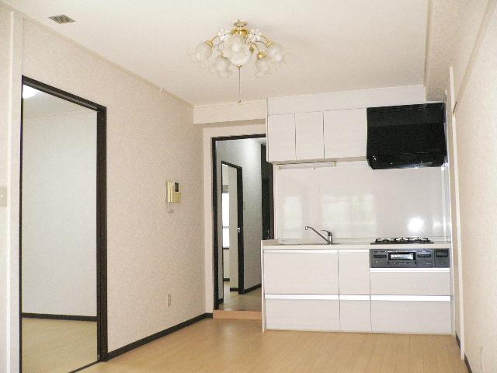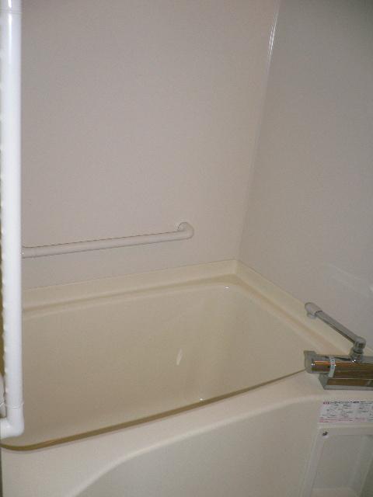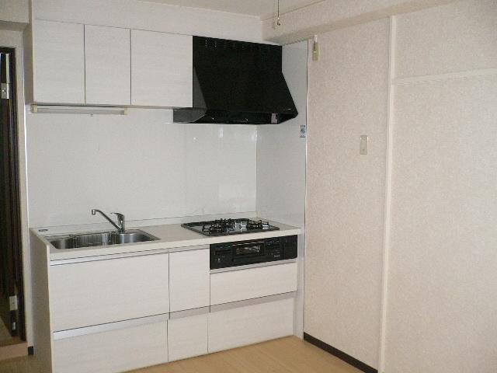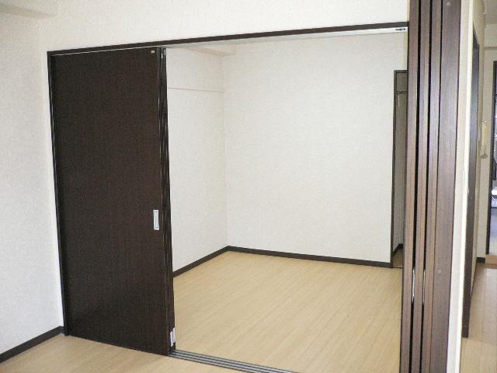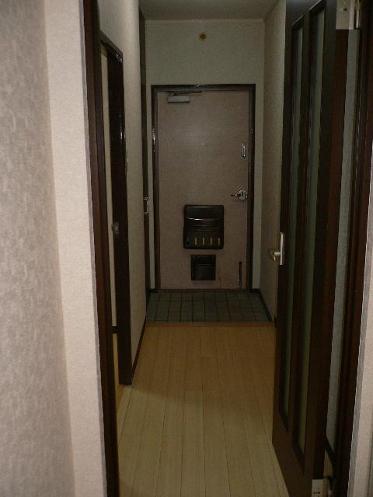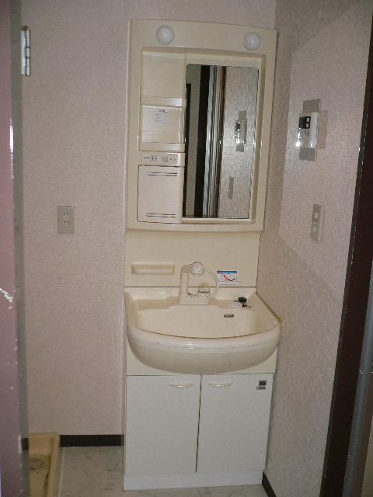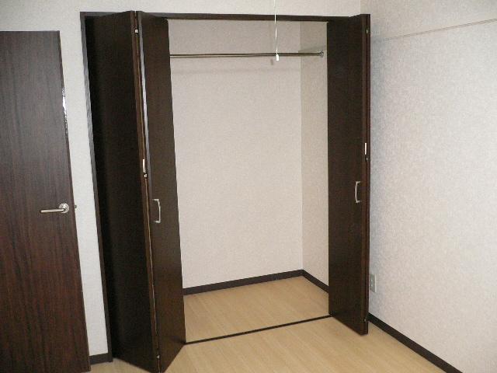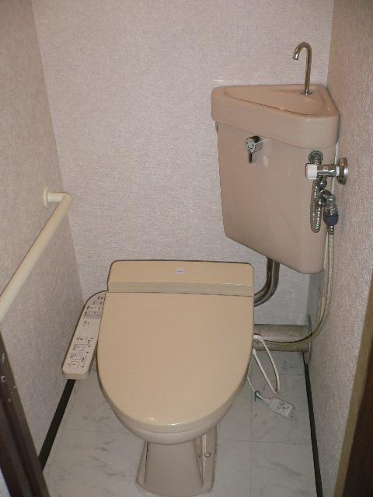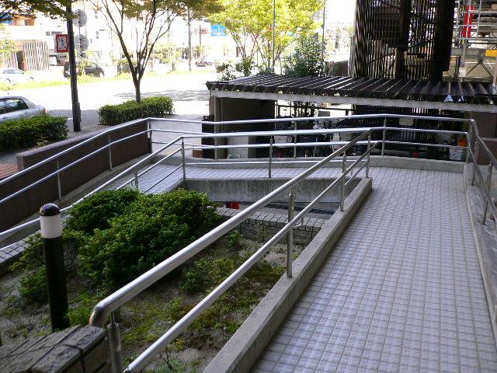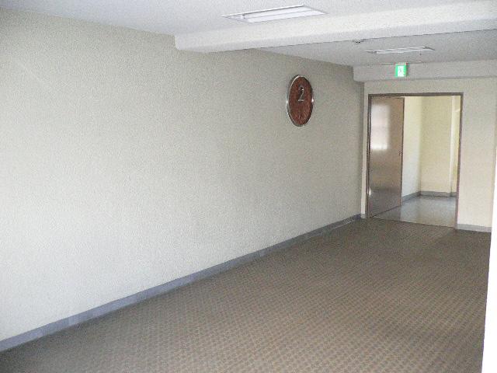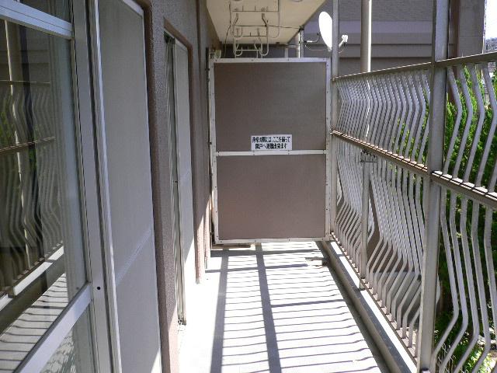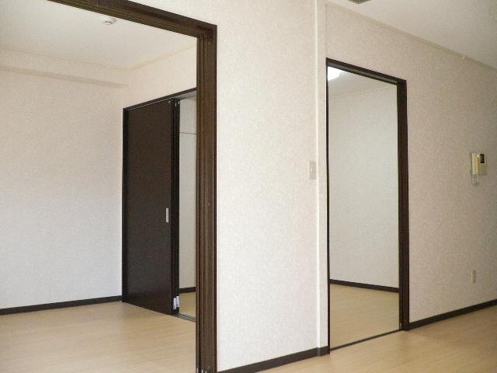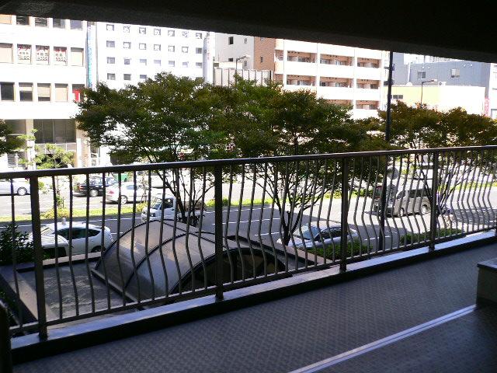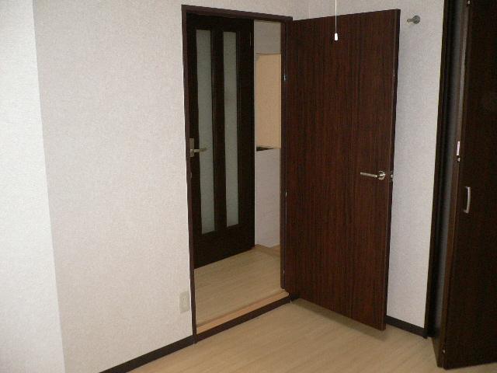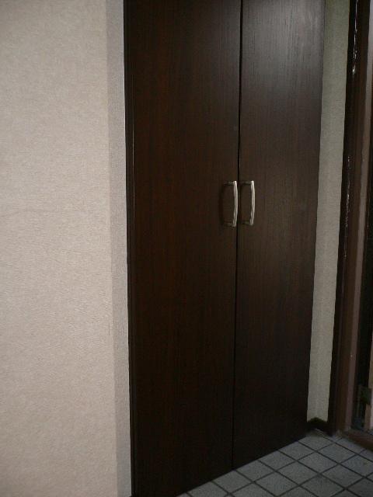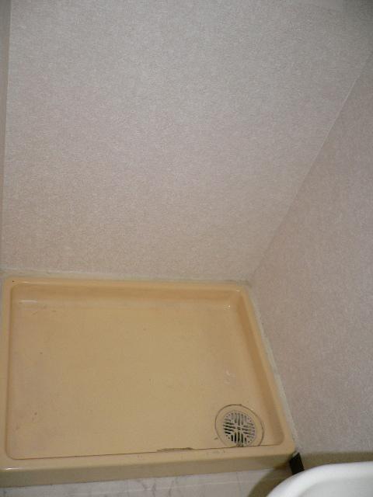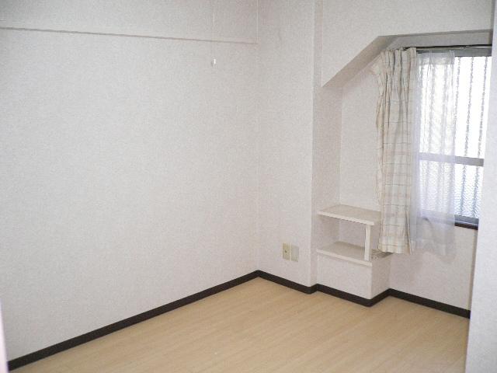|
|
Osaka-shi, Osaka Tennoji-ku,
大阪府大阪市天王寺区
|
|
Subway Sennichimae Line "Tsuruhashi" walk 4 minutes
地下鉄千日前線「鶴橋」歩4分
|
|
● It is south-facing ● is a family type of 3LDK ● is convenient shopping in about a 7-minute walk from Izumiya
●南向きです●3LDKのファミリータイプです●イズミヤまで徒歩約7分で買物便利です
|
|
◆ It is safe with about a 2-minute walk from the Osaka Red Cross Hospital ◆ It is about a 2-minute walk from the Kobashi park
◆大阪赤十字病院まで徒歩約2分で安心です◆小橋公園まで徒歩約2分です
|
Features pickup 特徴ピックアップ | | Immediate Available / 2 along the line more accessible / Super close / Facing south / South balcony / Elevator / 24-hour manned management 即入居可 /2沿線以上利用可 /スーパーが近い /南向き /南面バルコニー /エレベーター /24時間有人管理 |
Property name 物件名 | | ▼ ▲ ~ Uehonmachi Garden Heights ~ ▲ ▼ South is facing! ▼▲ ~ 上本町ガーデンハイツ ~ ▲▼ 南向きです! |
Price 価格 | | 14.7 million yen 1470万円 |
Floor plan 間取り | | 3LDK 3LDK |
Units sold 販売戸数 | | 1 units 1戸 |
Occupied area 専有面積 | | 60.87 sq m (center line of wall) 60.87m2(壁芯) |
Other area その他面積 | | Balcony area: 7.84 sq m バルコニー面積:7.84m2 |
Whereabouts floor / structures and stories 所在階/構造・階建 | | Second floor / SRC14 story 2階/SRC14階建 |
Completion date 完成時期(築年月) | | October 1977 1977年10月 |
Address 住所 | | Osaka-shi, Osaka Tennoji-ku, Kobashi-cho, 14-78 大阪府大阪市天王寺区小橋町14-78 |
Traffic 交通 | | Subway Sennichimae Line "Tsuruhashi" walk 4 minutes
JR Osaka Loop Line "Tsuruhashi" walk 5 minutes
Kintetsu Namba Line "Uehonmachi Osaka" walk 7 minutes 地下鉄千日前線「鶴橋」歩4分
JR大阪環状線「鶴橋」歩5分
近鉄難波線「大阪上本町」歩7分
|
Related links 関連リンク | | [Related Sites of this company] 【この会社の関連サイト】 |
Contact お問い合せ先 | | (Ltd.) center real estate distribution TEL: 06-6761-0239 Please contact as "saw SUUMO (Sumo)" (株)中央不動産流通TEL:06-6761-0239「SUUMO(スーモ)を見た」と問い合わせください |
Administrative expense 管理費 | | 6600 yen / Month (consignment (resident)) 6600円/月(委託(常駐)) |
Repair reserve 修繕積立金 | | 11,000 yen / Month 1万1000円/月 |
Time residents 入居時期 | | Immediate available 即入居可 |
Whereabouts floor 所在階 | | Second floor 2階 |
Direction 向き | | South 南 |
Renovation リフォーム | | March 2010 interior renovation completed 2010年3月内装リフォーム済 |
Structure-storey 構造・階建て | | SRC14 story SRC14階建 |
Site of the right form 敷地の権利形態 | | Ownership 所有権 |
Use district 用途地域 | | Commerce 商業 |
Company profile 会社概要 | | <Mediation> governor of Osaka Prefecture (1) No. 054630 (Ltd.) center real estate distribution Yubinbango540-0005 Chuo-ku, Osaka-shi, top-cho 1-24-9 <仲介>大阪府知事(1)第054630号(株)中央不動産流通〒540-0005 大阪府大阪市中央区上町1-24-9 |
