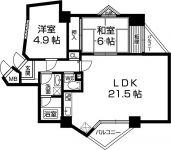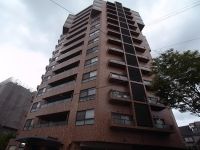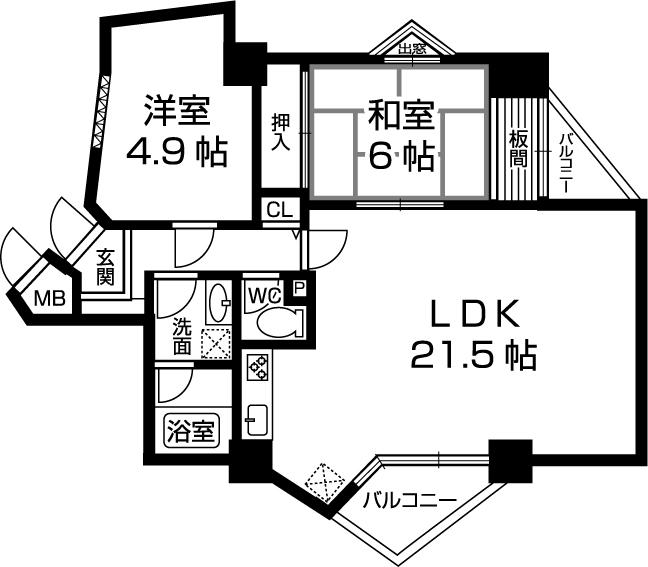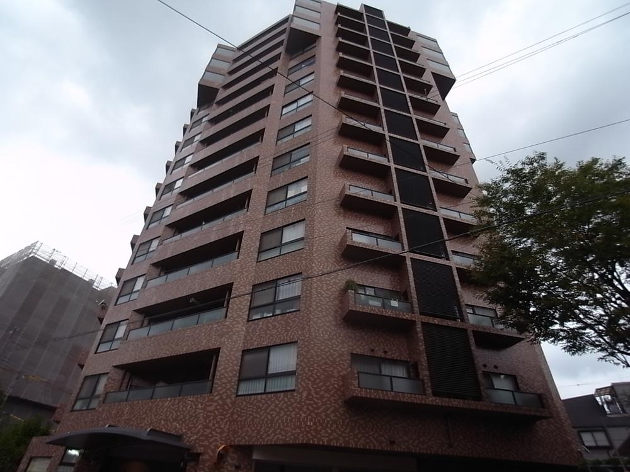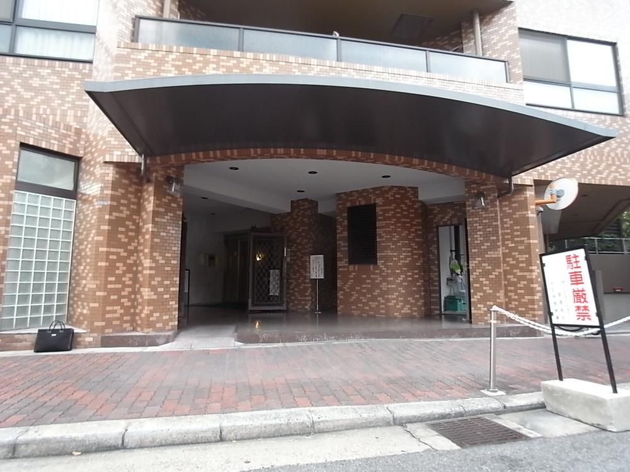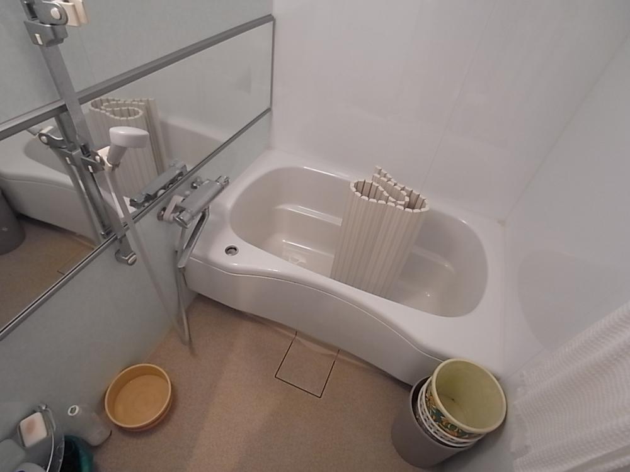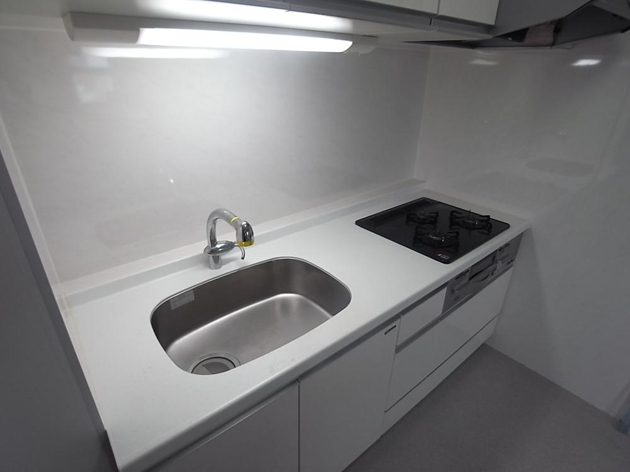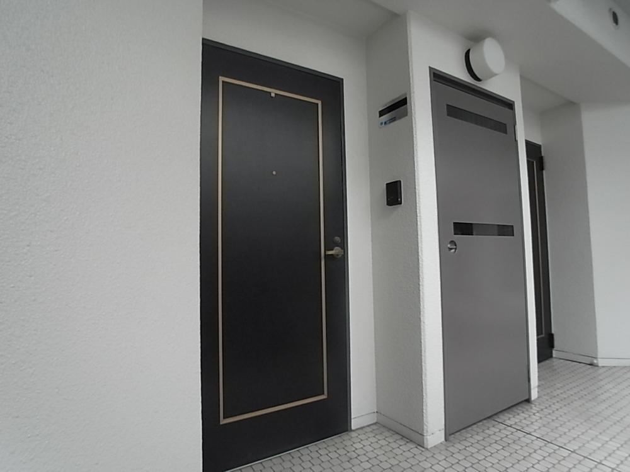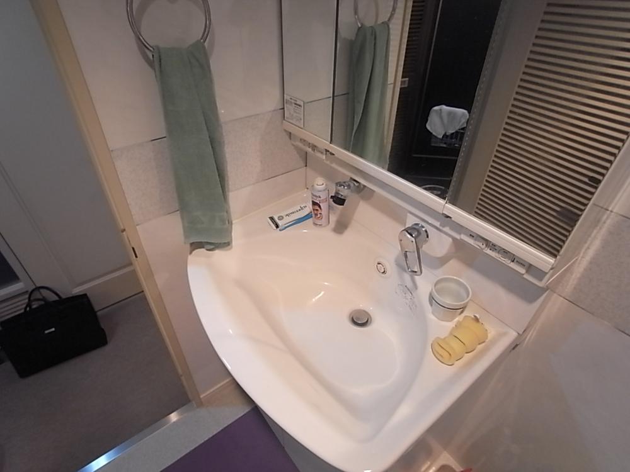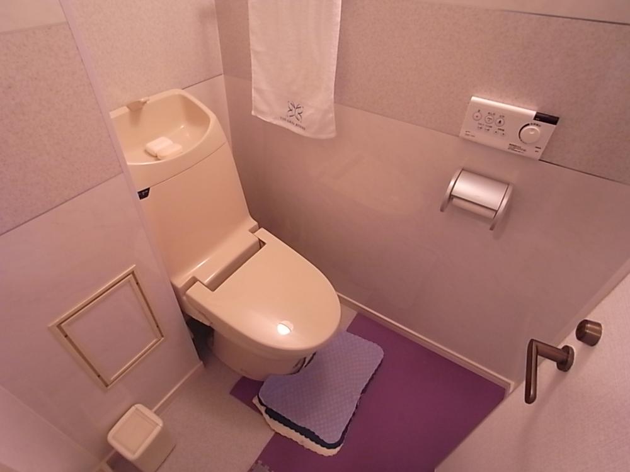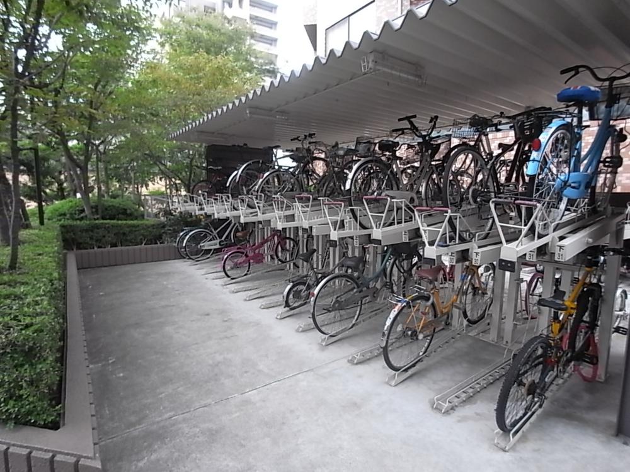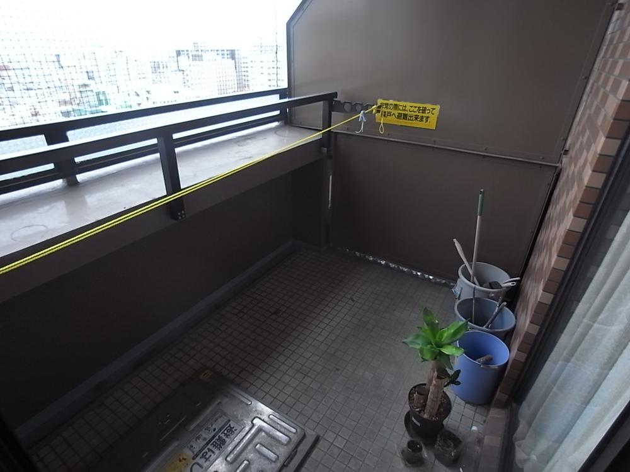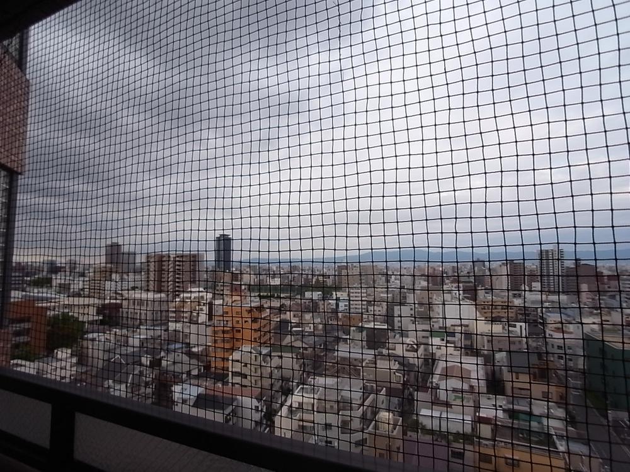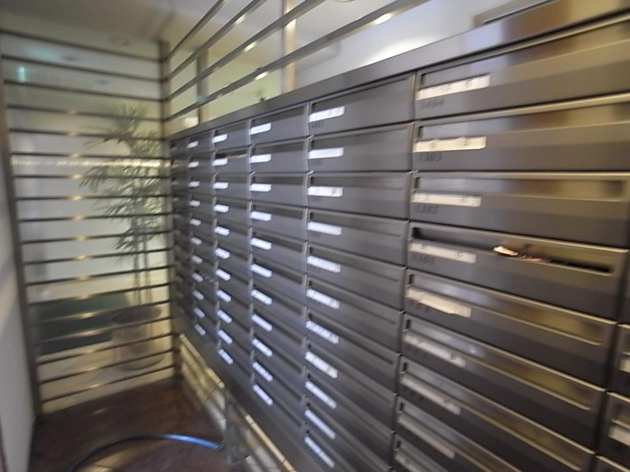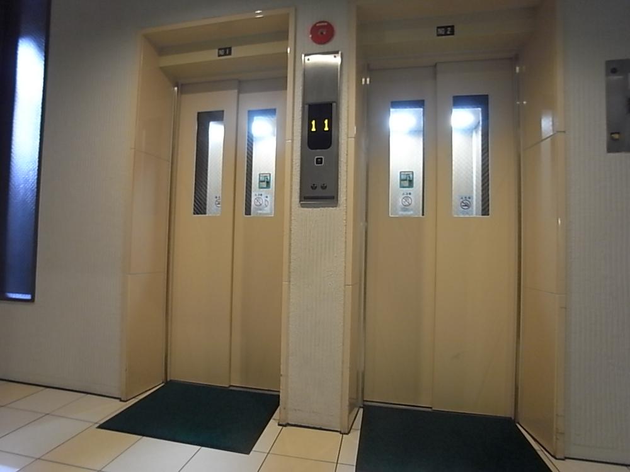|
|
Osaka-shi, Osaka Tennoji-ku,
大阪府大阪市天王寺区
|
|
Kintetsu Namba Line "Uehonmachi Osaka" walk 7 minutes
近鉄難波線「大阪上本町」歩7分
|
|
2 along the line more accessible, LDK20 tatami mats or more, Super close, It is close to the city, Interior renovation, System kitchen, Corner dwelling unit, Yang per goodese-style room, High floor, Bicycle-parking space, Elevator, With a TV monitor
2沿線以上利用可、LDK20畳以上、スーパーが近い、市街地が近い、内装リフォーム、システムキッチン、角住戸、陽当り良好、和室、高層階、駐輪場、エレベーター、TVモニタ付
|
|
April 2010-room renovated. Upper floors. View ・ ventilation ・ Day ・ Surrounding environment favorable. Corner room. Storeroom Yes. 2 wayside Available.
平成22年4月室内改装済。上層階。眺望・通風・日当たり・周辺環境良好。角部屋。納戸有。2沿線利用可。
|
Features pickup 特徴ピックアップ | | 2 along the line more accessible / LDK20 tatami mats or more / Super close / It is close to the city / Interior renovation / System kitchen / Corner dwelling unit / Yang per good / Japanese-style room / High floor / Bicycle-parking space / Elevator / TV monitor interphone / Urban neighborhood / Ventilation good / Good view / Storeroom / Delivery Box / Bike shelter 2沿線以上利用可 /LDK20畳以上 /スーパーが近い /市街地が近い /内装リフォーム /システムキッチン /角住戸 /陽当り良好 /和室 /高層階 /駐輪場 /エレベーター /TVモニタ付インターホン /都市近郊 /通風良好 /眺望良好 /納戸 /宅配ボックス /バイク置場 |
Property name 物件名 | | ◆ ◇ Nova Olympiad Tower ◇ ◆ ◆◇ノバオリンピアードタワー◇◆ |
Price 価格 | | 18,800,000 yen 1880万円 |
Floor plan 間取り | | 1LDK + S (storeroom) 1LDK+S(納戸) |
Units sold 販売戸数 | | 1 units 1戸 |
Occupied area 専有面積 | | 68.45 sq m (center line of wall) 68.45m2(壁芯) |
Other area その他面積 | | Balcony area: 7.74 sq m バルコニー面積:7.74m2 |
Whereabouts floor / structures and stories 所在階/構造・階建 | | 13th floor / SRC14 floors 1 underground story 13階/SRC14階地下1階建 |
Completion date 完成時期(築年月) | | April 1985 1985年4月 |
Address 住所 | | Osaka-shi, Osaka Tennoji-ku, Ajiharahon cho 大阪府大阪市天王寺区味原本町 |
Traffic 交通 | | Kintetsu Namba Line "Uehonmachi Osaka" walk 7 minutes
Subway Sennichimae Line "Tsuruhashi" walk 7 minutes 近鉄難波線「大阪上本町」歩7分
地下鉄千日前線「鶴橋」歩7分
|
Contact お問い合せ先 | | TEL: 0800-603-3498 [Toll free] mobile phone ・ Also available from PHS
Caller ID is not notified
Please contact the "saw SUUMO (Sumo)"
If it does not lead, If the real estate company TEL:0800-603-3498【通話料無料】携帯電話・PHSからもご利用いただけます
発信者番号は通知されません
「SUUMO(スーモ)を見た」と問い合わせください
つながらない方、不動産会社の方は
|
Administrative expense 管理費 | | 12,000 yen / Month (consignment (commuting)) 1万2000円/月(委託(通勤)) |
Repair reserve 修繕積立金 | | 9900 yen / Month 9900円/月 |
Expenses 諸費用 | | Town council fee: 300 yen / Month, Hot water supply basic fee: 910 yen / Month 町会費:300円/月、給湯基本料:910円/月 |
Time residents 入居時期 | | Consultation 相談 |
Whereabouts floor 所在階 | | 13th floor 13階 |
Direction 向き | | Southwest 南西 |
Renovation リフォーム | | April 2010 interior renovation completed (kitchen ・ bathroom ・ toilet) 2010年4月内装リフォーム済(キッチン・浴室・トイレ) |
Structure-storey 構造・階建て | | SRC14 floors 1 underground story SRC14階地下1階建 |
Site of the right form 敷地の権利形態 | | Ownership 所有権 |
Company profile 会社概要 | | <Mediation> Minister of Land, Infrastructure and Transport (1) No. 008115 (Ltd.) House communications center business center Yubinbango542-0064, Chuo-ku, Osaka-shi Ueshio 2-4-6 on the six Center Building first floor <仲介>国土交通大臣(1)第008115号(株)ハウスコミュニケーション中央営業センター〒542-0064 大阪府大阪市中央区上汐2-4-6 上六センタービル1階 |
Construction 施工 | | Nissho Iwai Corporation 日商岩井(株) |
