Used Apartments » Kansai » Osaka prefecture » Tennoji-ku
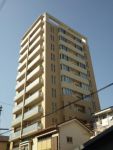 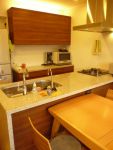
| | Osaka-shi, Osaka Tennoji-ku, 大阪府大阪市天王寺区 |
| Subway Tanimachi Line "Shitennoji before Yuhigaoka" walk 9 minutes 地下鉄谷町線「四天王寺前夕陽ケ丘」歩9分 |
| ■ Sunny space shine in a bright light from the south ■ Corner room that you can enjoy plenty of daylight and ventilation ■ [There is a window in the bathroom] Comfortable not ac- cumulate air ■ Achieve open space [Ceiling height 2.5m more than] ■南から明るい光が射し込む陽だまり空間 ■たっぷりの採光と通風を享受できる角部屋■【浴室に窓あり】空気がこもらず快適に ■開放的な空間を実現【天井高2.5m超】 |
| ■ Peaceful new life to fulfill in a quiet residential area ■ There is super convenient close to every day of shopping! ■ 2 Station 2 along the line access in use is also good ■ Spacious living room to the space to gather natural and your family ■ Peace of mind ・ Safety barrier-free and all the living room flooring design ■ Warm from the foot [Floor heating] ■ Face-to-face system kitchen can feel your family close ■ Water purifier that can dishes with clean water ■ Happy to housework in the tableware washing dryer and bathroom dryer ■ Spacious bathroom that can mist sauna ■ I get dressed in the morning in a wash basin with a shower also smoothly ■ Glad to busy families [Delivery Box] ■閑静な住宅地で叶える穏やかな新生活 ■毎日のお買い物に便利な近隣にスーパーあり!■2駅2沿線利用でアクセスも良好 ■広々リビングは自然とご家族が集まる空間へ■安心・安全のバリアフリー&全居室フローリング設計 ■足元からポカポカ【床暖房】■ご家族を近くに感じられる対面式システムキッチン ■クリーンな水でお料理ができる浄水器■食器洗乾燥機&浴室乾燥機で家事もラクラク ■ミストサウナができる広々浴室■シャワー付洗面台で朝の身支度もスムーズに ■忙しいご家族に嬉しい【宅配ボックス】 |
Features pickup 特徴ピックアップ | | 2 along the line more accessible / Super close / Facing south / System kitchen / Bathroom Dryer / Corner dwelling unit / Yang per good / A quiet residential area / LDK15 tatami mats or more / Around traffic fewer / Mist sauna / Washbasin with shower / Face-to-face kitchen / Barrier-free / Bathroom 1 tsubo or more / South balcony / Bicycle-parking space / Elevator / Otobasu / Warm water washing toilet seat / The window in the bathroom / TV monitor interphone / Ventilation good / All living room flooring / Dish washing dryer / Or more ceiling height 2.5m / water filter / BS ・ CS ・ CATV / Floor heating / Delivery Box / Bike shelter 2沿線以上利用可 /スーパーが近い /南向き /システムキッチン /浴室乾燥機 /角住戸 /陽当り良好 /閑静な住宅地 /LDK15畳以上 /周辺交通量少なめ /ミストサウナ /シャワー付洗面台 /対面式キッチン /バリアフリー /浴室1坪以上 /南面バルコニー /駐輪場 /エレベーター /オートバス /温水洗浄便座 /浴室に窓 /TVモニタ付インターホン /通風良好 /全居室フローリング /食器洗乾燥機 /天井高2.5m以上 /浄水器 /BS・CS・CATV /床暖房 /宅配ボックス /バイク置場 | Property name 物件名 | | Grand Maison Yuhigaoka CLASSY [South-facing angle dwelling unit, 2011 completion, Pet breeding Allowed] グランドメゾン夕陽丘CLASSY 【南向き角住戸、平成23年竣工、ペット飼育可】 | Price 価格 | | 44,800,000 yen 4480万円 | Floor plan 間取り | | 3LDK 3LDK | Units sold 販売戸数 | | 1 units 1戸 | Total units 総戸数 | | 21 units 21戸 | Occupied area 専有面積 | | 80.18 sq m (24.25 tsubo) (center line of wall) 80.18m2(24.25坪)(壁芯) | Other area その他面積 | | Balcony area: 12 sq m バルコニー面積:12m2 | Whereabouts floor / structures and stories 所在階/構造・階建 | | Second floor / RC12 story 2階/RC12階建 | Completion date 完成時期(築年月) | | April 2011 2011年4月 | Address 住所 | | Osaka-shi, Osaka Tennoji-ku, Katsuyama 1 大阪府大阪市天王寺区勝山1 | Traffic 交通 | | Subway Tanimachi Line "Shitennoji before Yuhigaoka" walk 9 minutes
JR Osaka Loop Line "Momodani" walk 10 minutes 地下鉄谷町線「四天王寺前夕陽ケ丘」歩9分
JR大阪環状線「桃谷」歩10分
| Related links 関連リンク | | [Related Sites of this company] 【この会社の関連サイト】 | Person in charge 担当者より | | Person in charge of real-estate and building Maeda Munehiko Age: 30 Daigyokai Experience: 9 years ■ Hometown: Wakayama Prefecture ■ Opportunity started this work: the parents' house has engaged in the real estate industry, At the sight of the parent, I wanted the real estate industry. To allow customers and lasting relations that Meguriae there your edge, We will respond with full force. 担当者宅建前田 宗彦年齢:30代業界経験:9年■出身地:和歌山県■この仕事を始めたきっかけ:実家が不動産業を営んでおり、親の姿をみて、不動産業をしたいと思いました。ご縁あって巡り会えたお客様と末永いお付合いができるよう、全力で対応させて頂きます。 | Contact お問い合せ先 | | TEL: 0120-984841 [Toll free] Please contact the "saw SUUMO (Sumo)" TEL:0120-984841【通話料無料】「SUUMO(スーモ)を見た」と問い合わせください | Administrative expense 管理費 | | 14,030 yen / Month (consignment (commuting)) 1万4030円/月(委託(通勤)) | Repair reserve 修繕積立金 | | 8010 yen / Month 8010円/月 | Expenses 諸費用 | | Security service fee: 700 yen / Month セキュリティサービス料:700円/月 | Time residents 入居時期 | | Consultation 相談 | Whereabouts floor 所在階 | | Second floor 2階 | Direction 向き | | South 南 | Overview and notices その他概要・特記事項 | | Contact: Maeda Munehiko 担当者:前田 宗彦 | Structure-storey 構造・階建て | | RC12 story RC12階建 | Site of the right form 敷地の権利形態 | | Ownership 所有権 | Use district 用途地域 | | Two dwellings 2種住居 | Company profile 会社概要 | | <Mediation> Minister of Land, Infrastructure and Transport (6) No. 004139 (Ltd.) Daikyo Riarudo Tennoji shop / Telephone reception → Headquarters: Tokyo Yubinbango545-0052 Osaka Abeno-ku, Osaka Abenosuji 1-5-1 Abeno Lucius 9F <仲介>国土交通大臣(6)第004139号(株)大京リアルド天王寺店/電話受付→本社:東京〒545-0052 大阪府大阪市阿倍野区阿倍野筋1-5-1 あべのルシアス9F | Construction 施工 | | (Ltd.) Asanumagumi (株)淺沼組 |
Local appearance photo現地外観写真 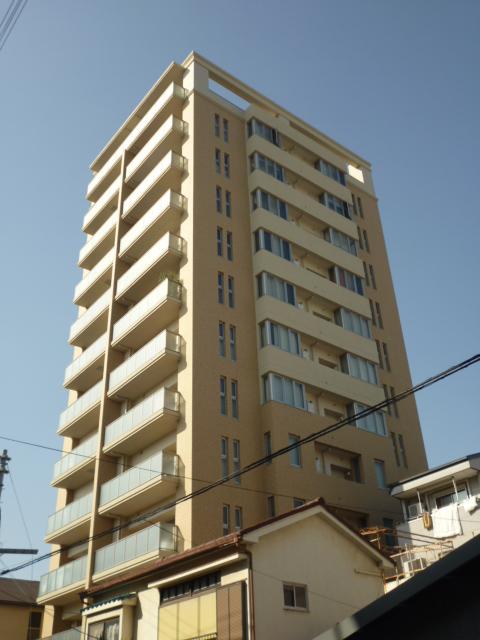 Local (January 2014) Shooting
現地(2014年1月)撮影
Kitchenキッチン 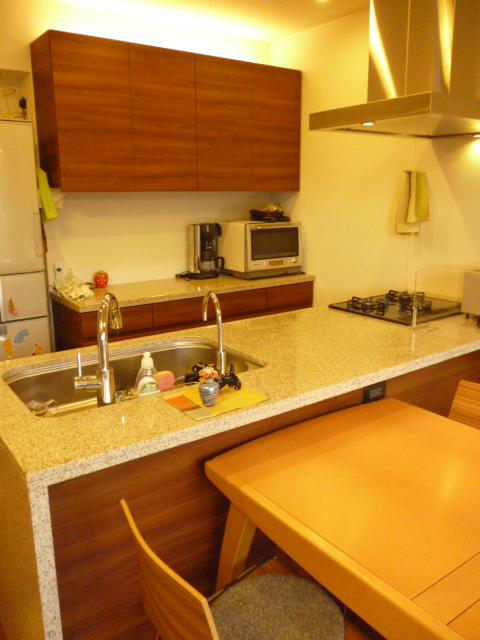 Kitchen open, full open (January 2014) Shooting
開放的なフルオープンのキッチン(2014年1月)撮影
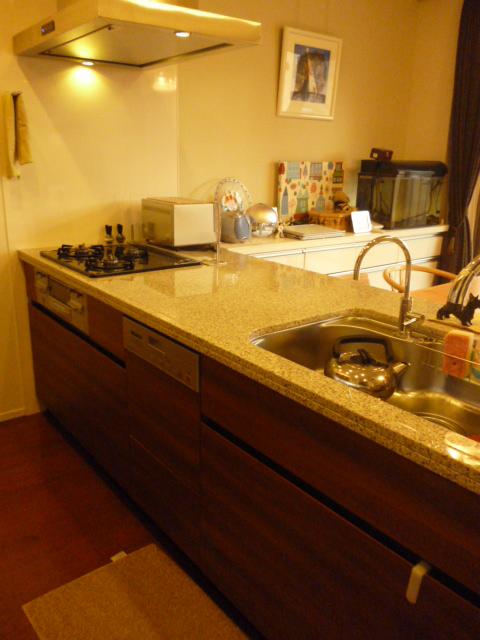 Dishwasher ・ A water purifier system kitchen (January 2014) Shooting
食洗機・浄水器のあるシステムキッチン(2014年1月)撮影
Floor plan間取り図 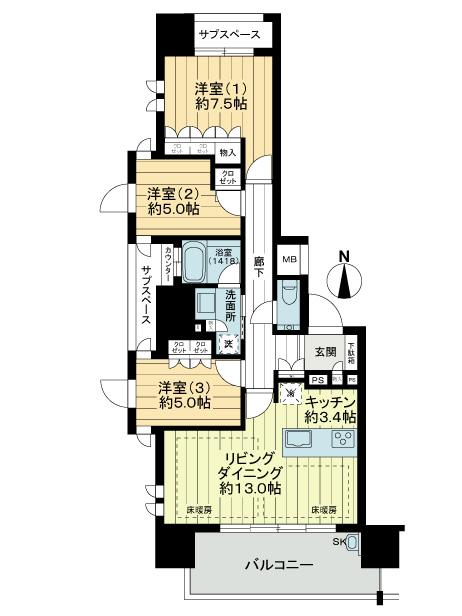 3LDK, Price 44,800,000 yen, Occupied area 80.18 sq m , Balcony area 12 sq m
3LDK、価格4480万円、専有面積80.18m2、バルコニー面積12m2
Entranceエントランス 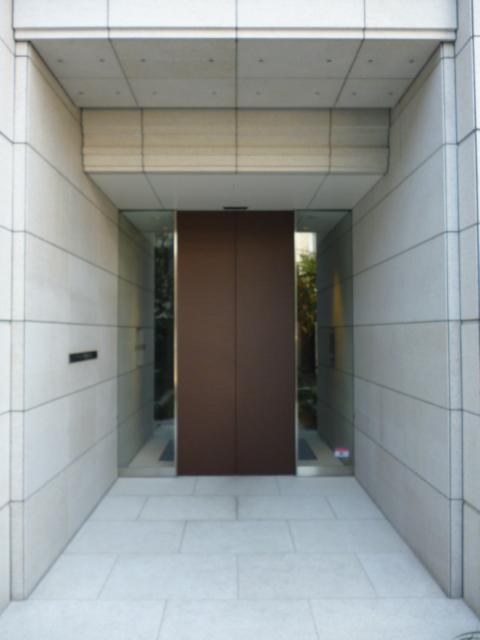 A profound sense of entrance
重厚感のあるエントランス
Lobbyロビー 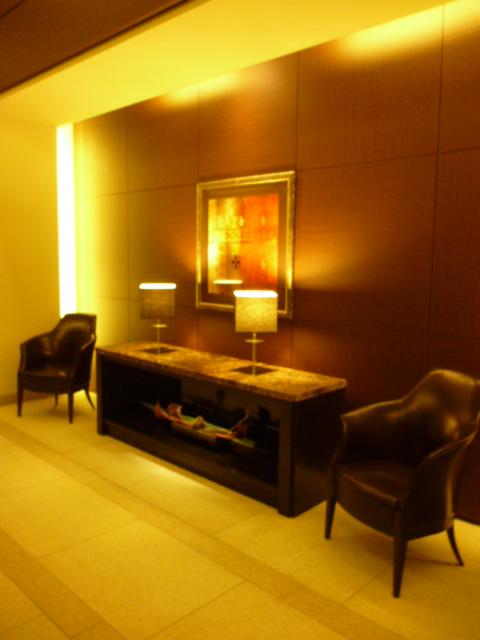 The lobby has music flow.
ロビーには音楽が流れています。
Bathroom浴室 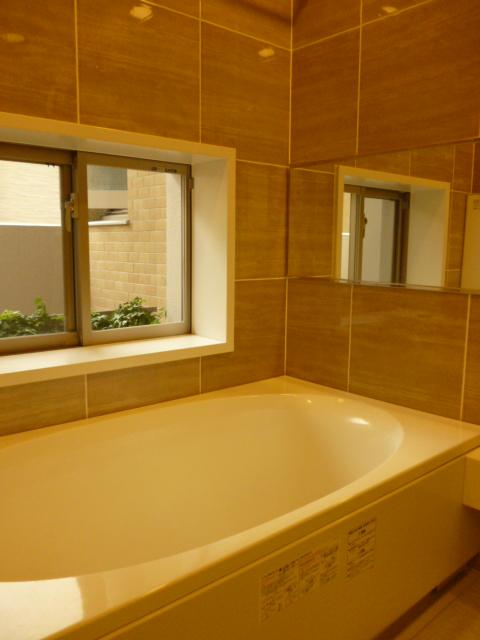 A window bathroom (January 2014) Shooting
窓のある浴室(2014年1月)撮影
Livingリビング 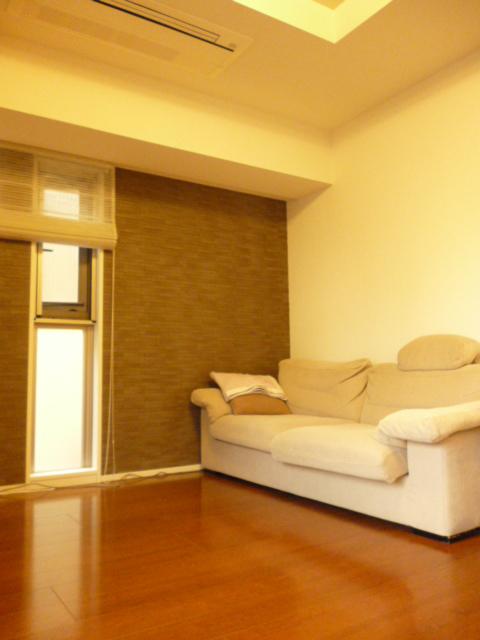 Established the eco-carat is on the wall (January 2014) Shooting
壁面にはエコカラットを設置(2014年1月)撮影
Non-living roomリビング以外の居室 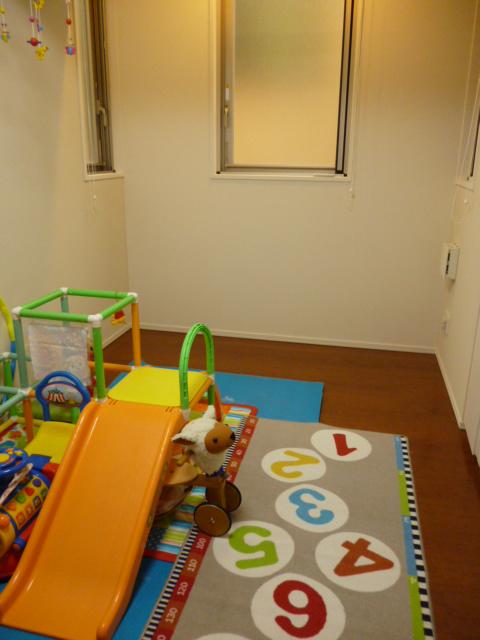 3 direction in the window there, The wall coated with diatomaceous earth (January 2014) Shooting
3方向に窓有り、壁面には珪藻土を塗布(2014年1月)撮影
Balconyバルコニー 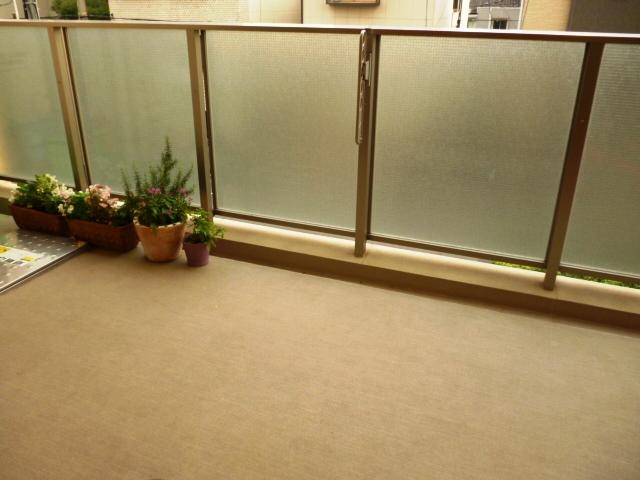 Balcony of a maximum depth of 2m (1 January 2014) Shooting
最大奥行2mのバルコニー(2014年1月)撮影
Entrance玄関 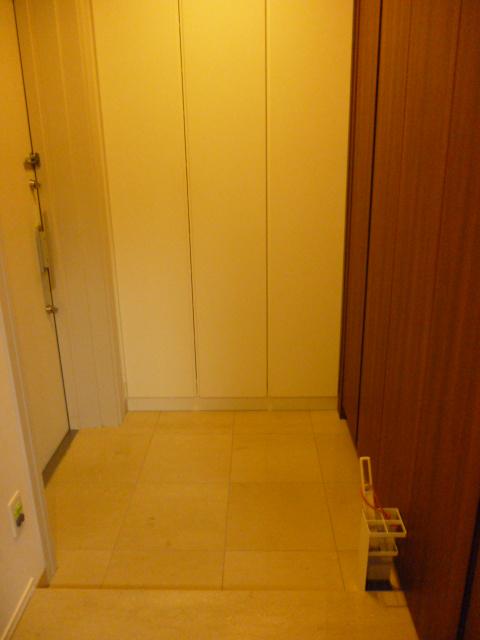 Local (January 2014) Shooting
現地(2014年1月)撮影
Location
|












