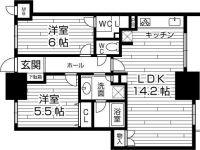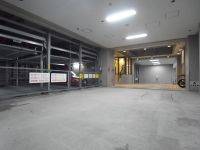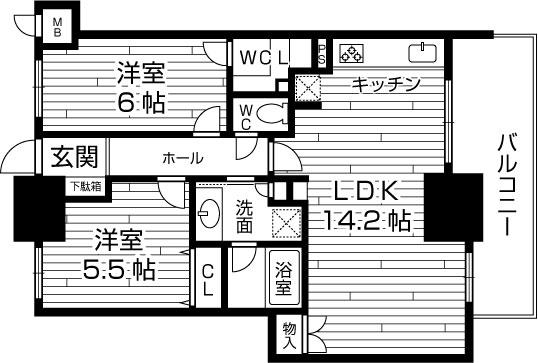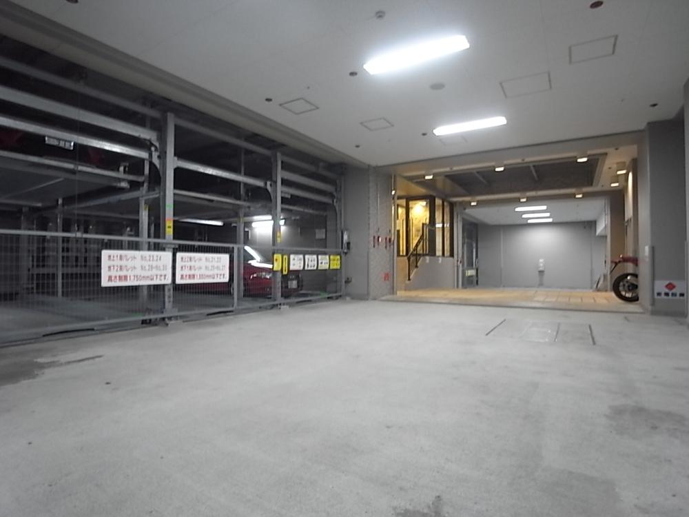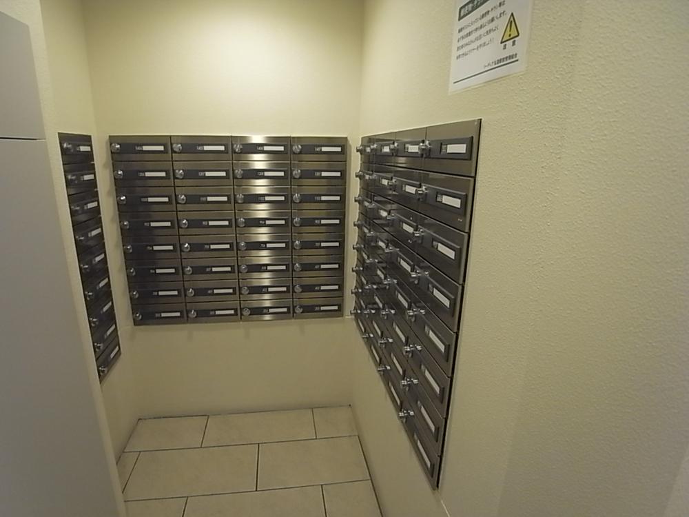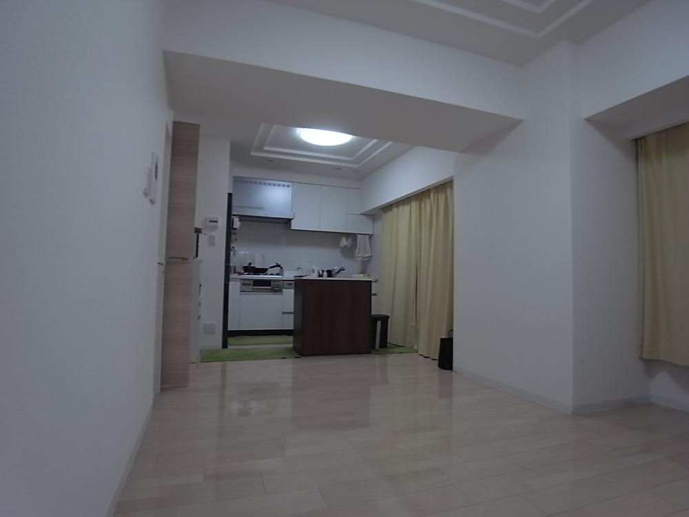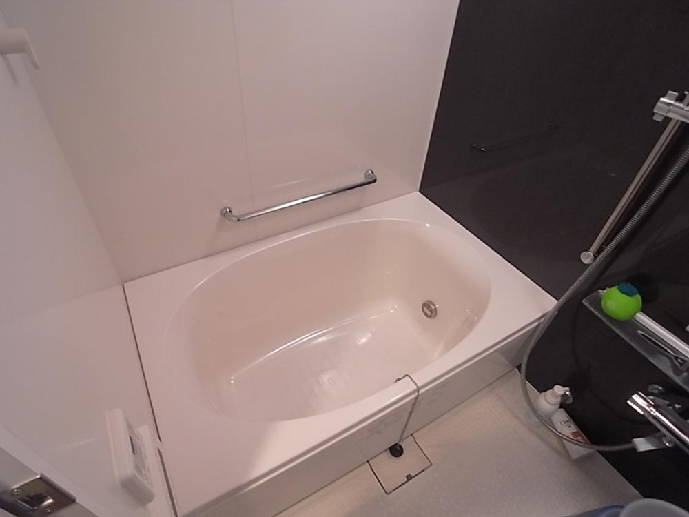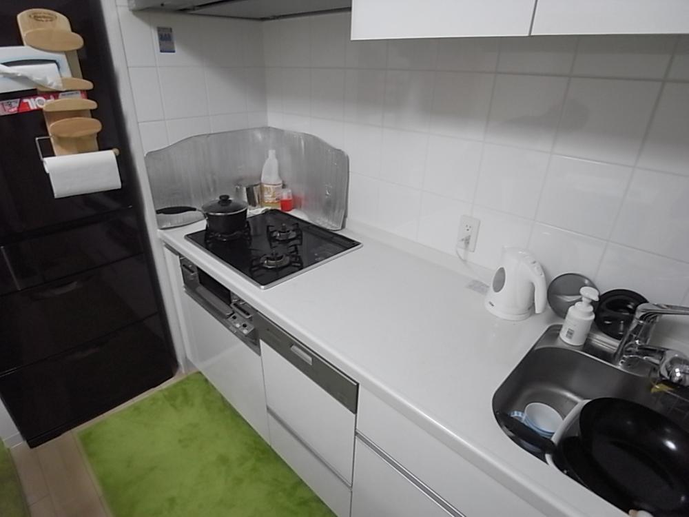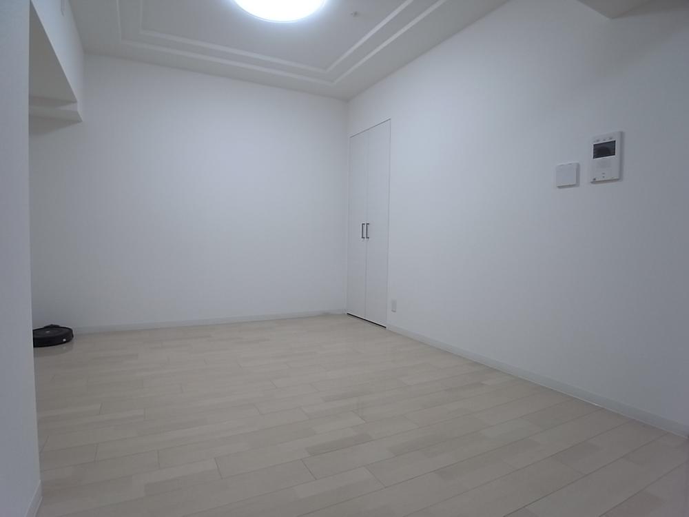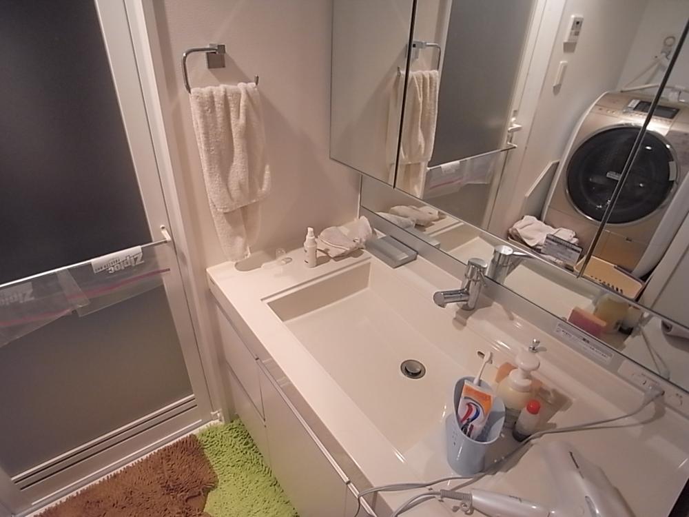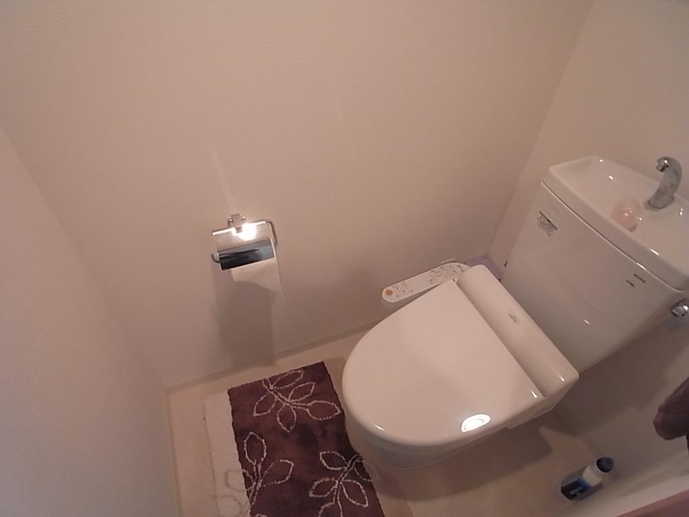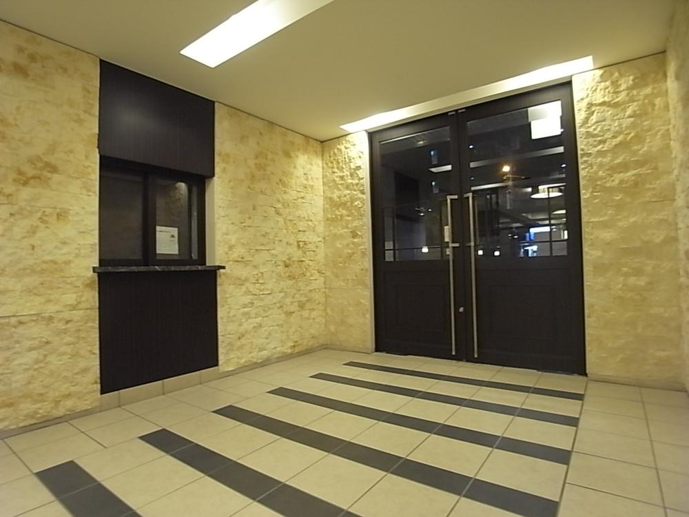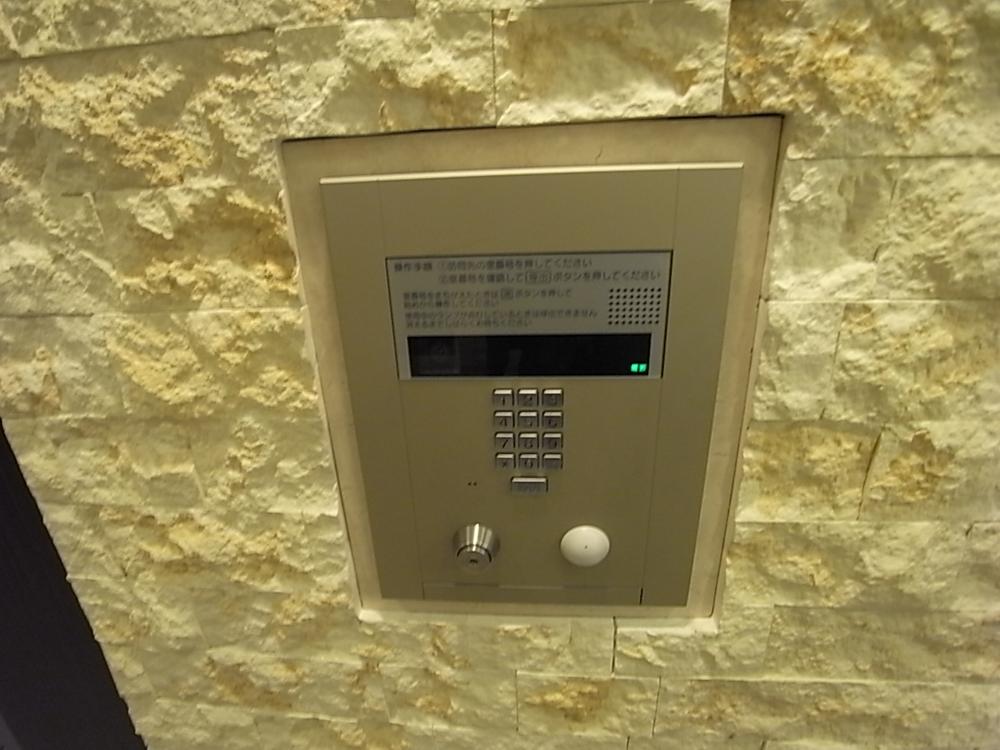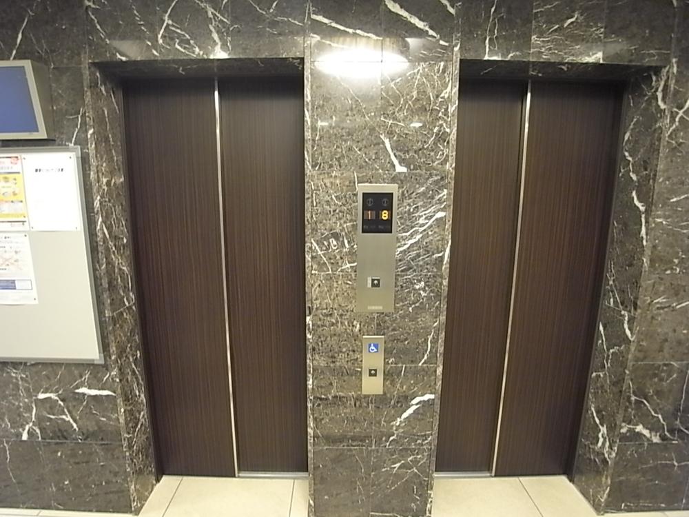|
|
Osaka-shi, Osaka Tennoji-ku,
大阪府大阪市天王寺区
|
|
JR Osaka Loop Line "Tamatukuri" walk 1 minute
JR大阪環状線「玉造」歩1分
|
|
2 along the line more accessible, It is close to the city, System kitchen, Yang per good, Elevator, Urban neighborhood, Ventilation good, All living room flooring, Walk-in closet, Pets Negotiable, Maintained sidewalk,
2沿線以上利用可、市街地が近い、システムキッチン、陽当り良好、エレベーター、都市近郊、通風良好、全居室フローリング、ウォークインクロゼット、ペット相談、整備された歩道、
|
|
2012. architecture. There is floor heating. ventilation ・ Yang per good. Pet breeding Allowed (There Terms) 2LDK. 2 wayside Available.
平成24年建築。床暖房有り。通風・陽当り良好。ペット飼育可(規約あり)2LDK。2沿線利用可。
|
Features pickup 特徴ピックアップ | | 2 along the line more accessible / It is close to the city / System kitchen / Yang per good / Elevator / Urban neighborhood / Ventilation good / All living room flooring / Walk-in closet / Pets Negotiable / Maintained sidewalk / Floor heating 2沿線以上利用可 /市街地が近い /システムキッチン /陽当り良好 /エレベーター /都市近郊 /通風良好 /全居室フローリング /ウォークインクロゼット /ペット相談 /整備された歩道 /床暖房 |
Property name 物件名 | | ◆ ◇ Ridia Tamatsukuri Station ◇ ◆ ◆◇リーディア玉造駅前◇◆ |
Price 価格 | | 32 million yen 3200万円 |
Floor plan 間取り | | 2LDK 2LDK |
Units sold 販売戸数 | | 1 units 1戸 |
Occupied area 専有面積 | | 58.76 sq m (center line of wall) 58.76m2(壁芯) |
Other area その他面積 | | Balcony area: 10.37 sq m バルコニー面積:10.37m2 |
Whereabouts floor / structures and stories 所在階/構造・階建 | | 6th floor / RC15 story 6階/RC15階建 |
Completion date 完成時期(築年月) | | February 2012 2012年2月 |
Address 住所 | | Osaka-shi, Osaka Tennoji-ku, Tamatsukurimoto cho 大阪府大阪市天王寺区玉造元町 |
Traffic 交通 | | JR Osaka Loop Line "Tamatukuri" walk 1 minute
Subway Nagahori Tsurumi-ryokuchi Line "Tamatukuri" walk 2 minutes JR大阪環状線「玉造」歩1分
地下鉄長堀鶴見緑地線「玉造」歩2分
|
Contact お問い合せ先 | | TEL: 0800-603-3496 [Toll free] mobile phone ・ Also available from PHS
Caller ID is not notified
Please contact the "saw SUUMO (Sumo)"
If it does not lead, If the real estate company TEL:0800-603-3496【通話料無料】携帯電話・PHSからもご利用いただけます
発信者番号は通知されません
「SUUMO(スーモ)を見た」と問い合わせください
つながらない方、不動産会社の方は
|
Administrative expense 管理費 | | 6600 yen / Month (consignment (commuting)) 6600円/月(委託(通勤)) |
Repair reserve 修繕積立金 | | 6200 yen / Month 6200円/月 |
Expenses 諸費用 | | Dwelling unit security sensors: 630 yen / Month 住戸防犯センサー:630円/月 |
Time residents 入居時期 | | Consultation 相談 |
Whereabouts floor 所在階 | | 6th floor 6階 |
Direction 向き | | East 東 |
Structure-storey 構造・階建て | | RC15 story RC15階建 |
Site of the right form 敷地の権利形態 | | Ownership 所有権 |
Company profile 会社概要 | | <Mediation> Minister of Land, Infrastructure and Transport (1) Article 008 115 issue (Ltd.) House communications Nishinagahori business center Yubinbango550-0014 Osaka-shi, Osaka, Nishi-ku, Kitahorie 4-12-10 Grand Maison Nagahori Building B <仲介>国土交通大臣(1)第008115号(株)ハウスコミュニケーション西長堀営業センター〒550-0014 大阪府大阪市西区北堀江4-12-10 グランドメゾン長堀B棟 |
