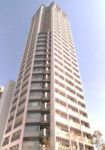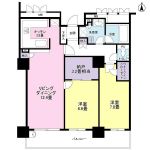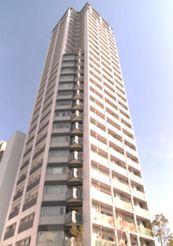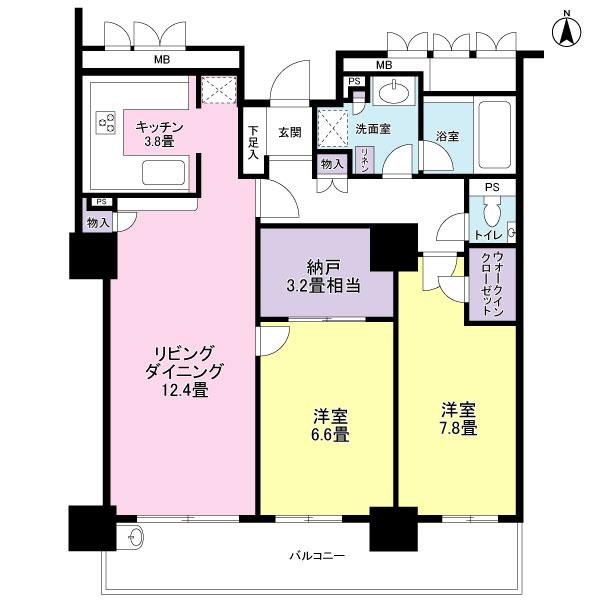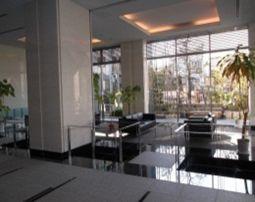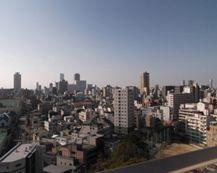|
|
Osaka-shi, Osaka Tennoji-ku,
大阪府大阪市天王寺区
|
|
JR Osaka Loop Line "Tamatukuri" walk 5 minutes
JR大阪環状線「玉造」歩5分
|
|
■ On the south-facing, Day ・ Views are as good! ■ All-electric housing ■ Pet breeding Allowed! ! (Limited menu by the management contract) ■ Security enhancement (Emmitt ・ Mansion system adopted)
■南向きで、日当たり・眺望ともに良好です!■オール電化住宅■ペット飼育可!!(管理規約による制限有)■セキュリティ充実(エミット・マンションシステム採用)
|
Features pickup 特徴ピックアップ | | It is close to the city / Facing south / System kitchen / Yang per good / Security enhancement / South balcony / Urban neighborhood / Mu front building / Good view / IH cooking heater / Dish washing dryer / All-electric / Pets Negotiable / Floor heating 市街地が近い /南向き /システムキッチン /陽当り良好 /セキュリティ充実 /南面バルコニー /都市近郊 /前面棟無 /眺望良好 /IHクッキングヒーター /食器洗乾燥機 /オール電化 /ペット相談 /床暖房 |
Property name 物件名 | | Shimizutani House 清水谷ハウス |
Price 価格 | | 39,800,000 yen 3980万円 |
Floor plan 間取り | | 2LDK + S (storeroom) 2LDK+S(納戸) |
Units sold 販売戸数 | | 1 units 1戸 |
Occupied area 専有面積 | | 75.22 sq m (22.75 tsubo) (center line of wall) 75.22m2(22.75坪)(壁芯) |
Other area その他面積 | | Balcony area: 13.55 sq m バルコニー面積:13.55m2 |
Whereabouts floor / structures and stories 所在階/構造・階建 | | 12th floor / SRC27 story 12階/SRC27階建 |
Completion date 完成時期(築年月) | | August 2007 2007年8月 |
Address 住所 | | Osaka-shi, Osaka Tennoji-ku, Shimizutani cho 大阪府大阪市天王寺区清水谷町 |
Traffic 交通 | | JR Osaka Loop Line "Tamatukuri" walk 5 minutes
Subway Nagahori Tsurumi-ryokuchi Line "Tamatukuri" walk 5 minutes JR大阪環状線「玉造」歩5分
地下鉄長堀鶴見緑地線「玉造」歩5分
|
Related links 関連リンク | | [Related Sites of this company] 【この会社の関連サイト】 |
Person in charge 担当者より | | Rep Fujie 担当者藤江 |
Contact お問い合せ先 | | Tokyu Livable Inc. Higashi-Osaka Center TEL: 0800-601-4953 [Toll free] mobile phone ・ Also available from PHS
Caller ID is not notified
Please contact the "saw SUUMO (Sumo)"
If it does not lead, If the real estate company 東急リバブル(株)東大阪センターTEL:0800-601-4953【通話料無料】携帯電話・PHSからもご利用いただけます
発信者番号は通知されません
「SUUMO(スーモ)を見た」と問い合わせください
つながらない方、不動産会社の方は
|
Administrative expense 管理費 | | 14,970 yen / Month (consignment (commuting)) 1万4970円/月(委託(通勤)) |
Repair reserve 修繕積立金 | | 7070 yen / Month 7070円/月 |
Expenses 諸費用 | | Miscellaneous drainage pipe cleaning contribution: 300 yen / Month 雑排水管清掃負担金:300円/月 |
Time residents 入居時期 | | Consultation 相談 |
Whereabouts floor 所在階 | | 12th floor 12階 |
Direction 向き | | South 南 |
Overview and notices その他概要・特記事項 | | Contact: Fujie 担当者:藤江 |
Structure-storey 構造・階建て | | SRC27 story SRC27階建 |
Site of the right form 敷地の権利形態 | | Ownership 所有権 |
Use district 用途地域 | | Two dwellings 2種住居 |
Company profile 会社概要 | | <Mediation> Minister of Land, Infrastructure and Transport (10) Article 002611 No. Tokyu Livable Inc. Higashi center Yubinbango577-0056 Osaka Higashi Chodo 1-5-6 Fuse Station Central Building underground first floor <仲介>国土交通大臣(10)第002611号東急リバブル(株)東大阪センター〒577-0056 大阪府東大阪市長堂1-5-6 布施駅前セントラルビル地下1階 |
