Used Apartments » Kansai » Osaka prefecture » Tennoji-ku
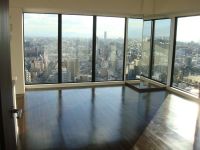 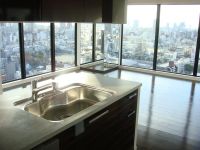
| | Osaka-shi, Osaka Tennoji-ku, 大阪府大阪市天王寺区 |
| JR Osaka Loop Line "Tamatukuri" walk 2 minutes JR大阪環状線「玉造」歩2分 |
| Heisei 24 February completed all-electric tower apartment! 3 stages of the security system ・ 24-hour manned management such as crime prevention 設面 enhancement! In 26 floor of the south-west angle of the room two-sided lighting, Sunshine ・ ventilation ・ View is good! 平成24年2月竣工のオール電化タワーマンション!3段階のセキュリティシステム・24時間有人管理等防犯設面充実!26階部分南西角部屋2面採光で、日照・通風・眺望良好です! |
| ■ JR Loop Line tamatsukuri station a 2-minute walk ・ Subway Nagahori Tsurumi-ryokuchi Line Tamatsukuri Station 4-minute walk ・ 3WAY access by subway Sennichimae Line Tsuruhashi Station 12 minutes' walk ■ Sanadayama about up to elementary school 500m, Up to about Sanadayama park 340m, About 80m to the near quotient store, Up to about Lawson 180m, Takatsu about until junior high school 830m and the living environment is good ■JR環状線玉造駅徒歩2分・地下鉄長堀鶴見緑地線玉造駅徒歩4分・地下鉄千日前線鶴橋駅徒歩12分で3WAYアクセス■真田山小学校まで約500m、真田山公園まで約340m、近商ストアまで約80m、ローソンまで約180m、高津中学校まで約830mと住環境良好です |
Features pickup 特徴ピックアップ | | Immediate Available / 2 along the line more accessible / LDK20 tatami mats or more / Super close / Facing south / System kitchen / Bathroom Dryer / Corner dwelling unit / Yang per good / Share facility enhancement / All room storage / High floor / 24 hours garbage disposal Allowed / Washbasin with shower / Face-to-face kitchen / Security enhancement / Barrier-free / 2 or more sides balcony / South balcony / Elevator / Warm water washing toilet seat / Ventilation good / All living room flooring / Good view / IH cooking heater / Dish washing dryer / Walk-in closet / All-electric / Pets Negotiable / 24-hour manned management / Floor heating / Kids Room ・ nursery 即入居可 /2沿線以上利用可 /LDK20畳以上 /スーパーが近い /南向き /システムキッチン /浴室乾燥機 /角住戸 /陽当り良好 /共有施設充実 /全居室収納 /高層階 /24時間ゴミ出し可 /シャワー付洗面台 /対面式キッチン /セキュリティ充実 /バリアフリー /2面以上バルコニー /南面バルコニー /エレベーター /温水洗浄便座 /通風良好 /全居室フローリング /眺望良好 /IHクッキングヒーター /食器洗乾燥機 /ウォークインクロゼット /オール電化 /ペット相談 /24時間有人管理 /床暖房 /キッズルーム・託児所 | Property name 物件名 | | City Tower Tennoji Sanadayama シティタワー天王寺真田山 | Price 価格 | | 44,800,000 yen 4480万円 | Floor plan 間取り | | 2LDK 2LDK | Units sold 販売戸数 | | 1 units 1戸 | Total units 総戸数 | | 221 units 221戸 | Occupied area 専有面積 | | 77.35 sq m (23.39 tsubo) (center line of wall) 77.35m2(23.39坪)(壁芯) | Other area その他面積 | | Balcony area: 7.85 sq m バルコニー面積:7.85m2 | Whereabouts floor / structures and stories 所在階/構造・階建 | | 26th floor / RC34 story 26階/RC34階建 | Completion date 完成時期(築年月) | | February 2012 2012年2月 | Address 住所 | | Osaka-shi, Osaka Tennoji-ku, Tamatsukurimoto cho 大阪府大阪市天王寺区玉造元町 | Traffic 交通 | | JR Osaka Loop Line "Tamatukuri" walk 2 minutes
Subway Nagahori Tsurumi-ryokuchi Line "Tamatukuri" walk 4 minutes
Subway Sennichimae Line "Tsuruhashi" walk 12 minutes JR大阪環状線「玉造」歩2分
地下鉄長堀鶴見緑地線「玉造」歩4分
地下鉄千日前線「鶴橋」歩12分
| Related links 関連リンク | | [Related Sites of this company] 【この会社の関連サイト】 | Person in charge 担当者より | | Person in charge of Zhongshan Takashi 担当者中山 崇 | Contact お問い合せ先 | | Coldwell Banker Osaka Horie Store Co., Ltd. Star ・ Properties's TEL: 0800-603-6948 [Toll free] mobile phone ・ Also available from PHS
Caller ID is not notified
Please contact the "saw SUUMO (Sumo)"
If it does not lead, If the real estate company コールドウエルバンカー大阪堀江店(株)スター・プロパティーズTEL:0800-603-6948【通話料無料】携帯電話・PHSからもご利用いただけます
発信者番号は通知されません
「SUUMO(スーモ)を見た」と問い合わせください
つながらない方、不動産会社の方は
| Administrative expense 管理費 | | 16,524 yen / Month (consignment (resident)) 1万6524円/月(委託(常駐)) | Repair reserve 修繕積立金 | | 4970 yen / Month 4970円/月 | Time residents 入居時期 | | Immediate available 即入居可 | Whereabouts floor 所在階 | | 26th floor 26階 | Direction 向き | | South 南 | Overview and notices その他概要・特記事項 | | Contact: Zhongshan Takashi 担当者:中山 崇 | Structure-storey 構造・階建て | | RC34 story RC34階建 | Site of the right form 敷地の権利形態 | | Ownership 所有権 | Use district 用途地域 | | Commerce 商業 | Parking lot 駐車場 | | Sky Mu 空無 | Company profile 会社概要 | | <Mediation> governor of Osaka (2) Coldwell Banker Osaka Horie store No. 051010 (stock) Star ・ Properties's Yubinbango550-0015 Osaka-shi, Osaka, Nishi-ku, Minamihorie 2-1-10 <仲介>大阪府知事(2)第051010号コールドウエルバンカー大阪堀江店(株)スター・プロパティーズ〒550-0015 大阪府大阪市西区南堀江2-1-10 | Construction 施工 | | Shimizu Corporation 清水建設 |
Livingリビング 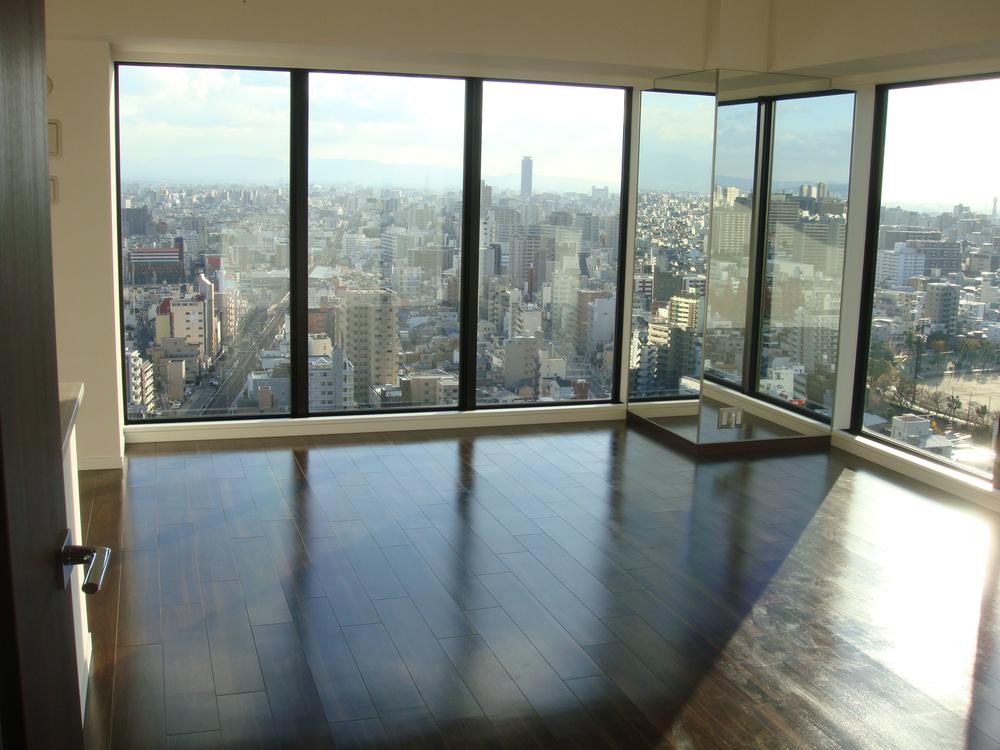 Both Des widely balcony opening you can enjoy the view in Haisasshi.
ハイサッシで開口部が広くバルコニーに出ずとも眺望を堪能できます。
Kitchenキッチン 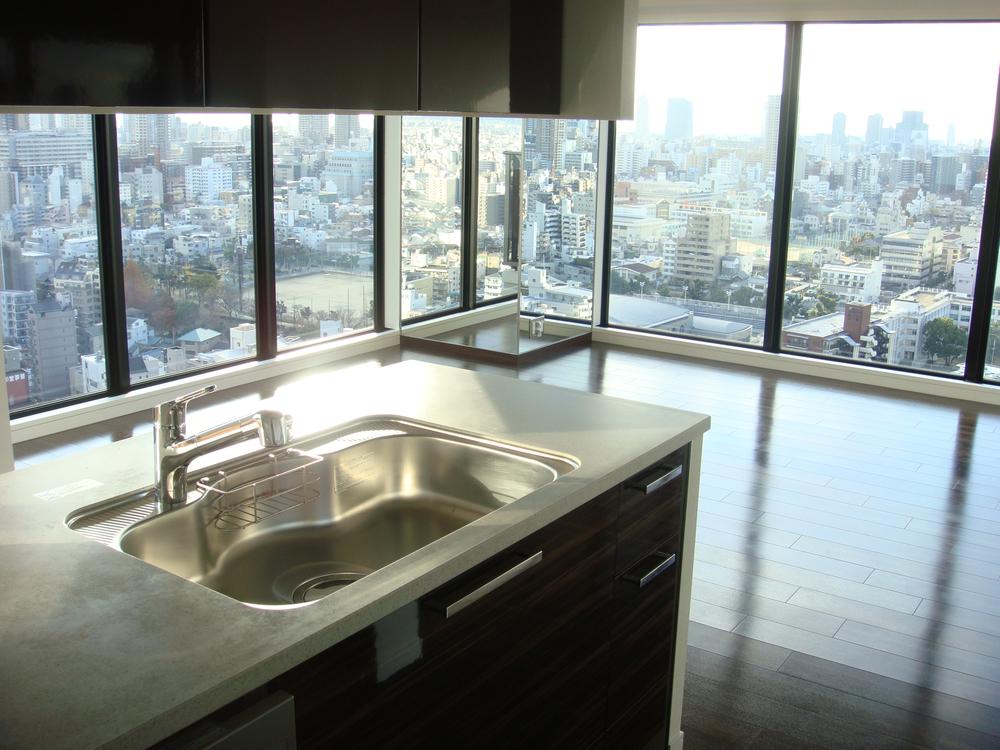 System kitchen. Even while cooking You can enjoy the scenery, Since it is a face-to-face counter kitchen, You momentum also communication.
システムキッチン。調理をしながらでも
景色を楽しめますし、対面カウンターキッチンですので、コミュニケーションもはずみます。
View photos from the dwelling unit住戸からの眺望写真 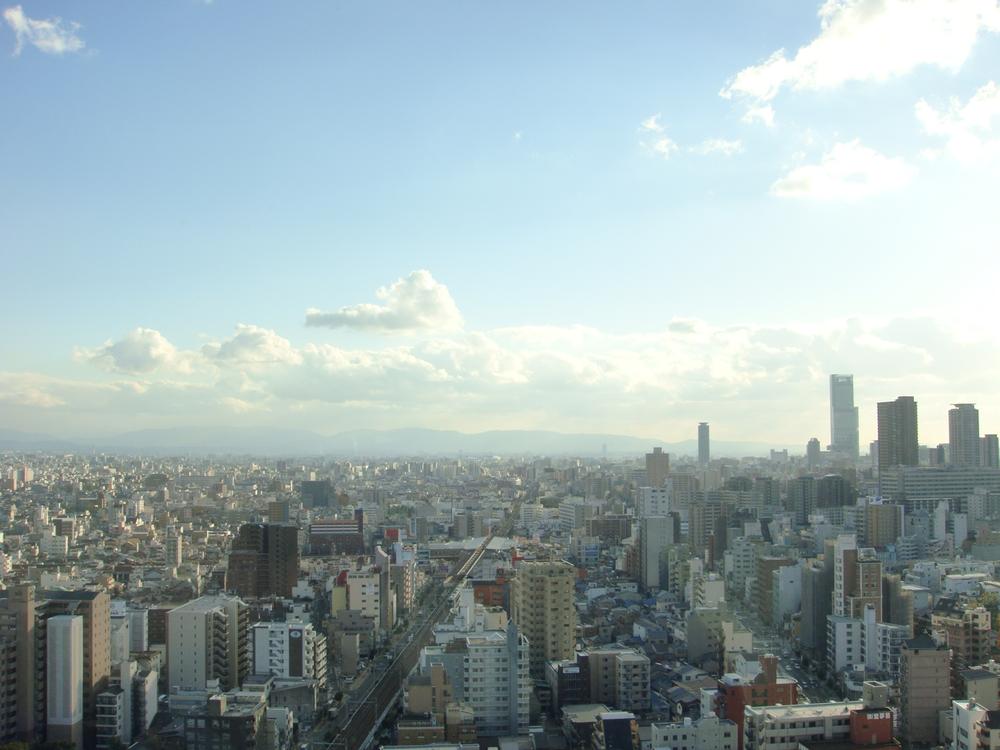 View from the room (12 May 2013) Shooting It is missing and bang up to Abenobashi Terminal Building. It does not have a high-rise building around.
お部屋からの眺望(2013年12月)撮影
あべのハルカスまでズバッと抜けてます。
周りに高層の建物がございません。
Floor plan間取り図 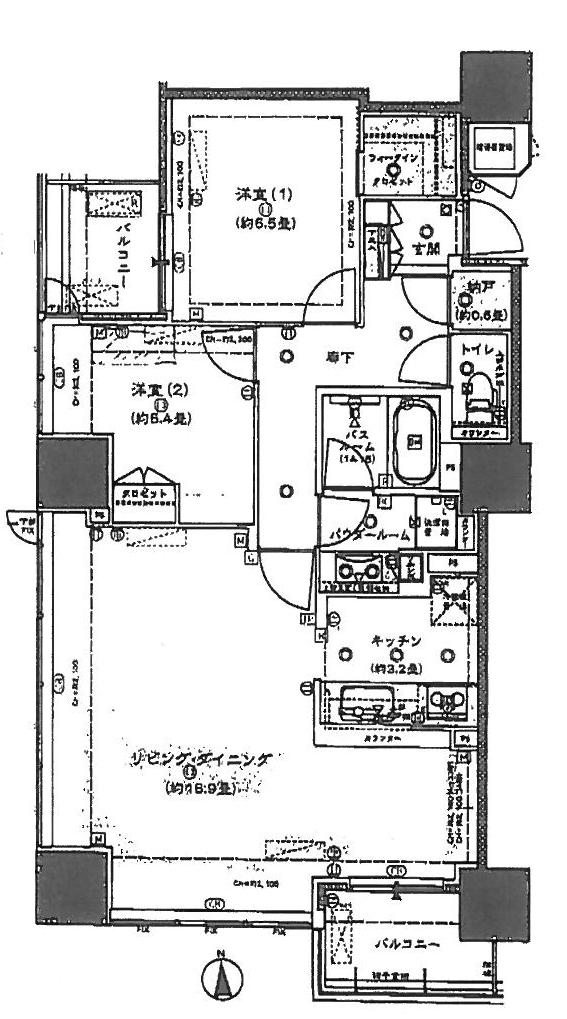 2LDK, Price 44,800,000 yen, Occupied area 77.35 sq m , Balcony area 7.85 sq m 2LDK, Southwest Corner Room Two-sided balcony.
2LDK、価格4480万円、専有面積77.35m2、バルコニー面積7.85m2 2LDK、南西角部屋
2面バルコニーです。
Local appearance photo現地外観写真 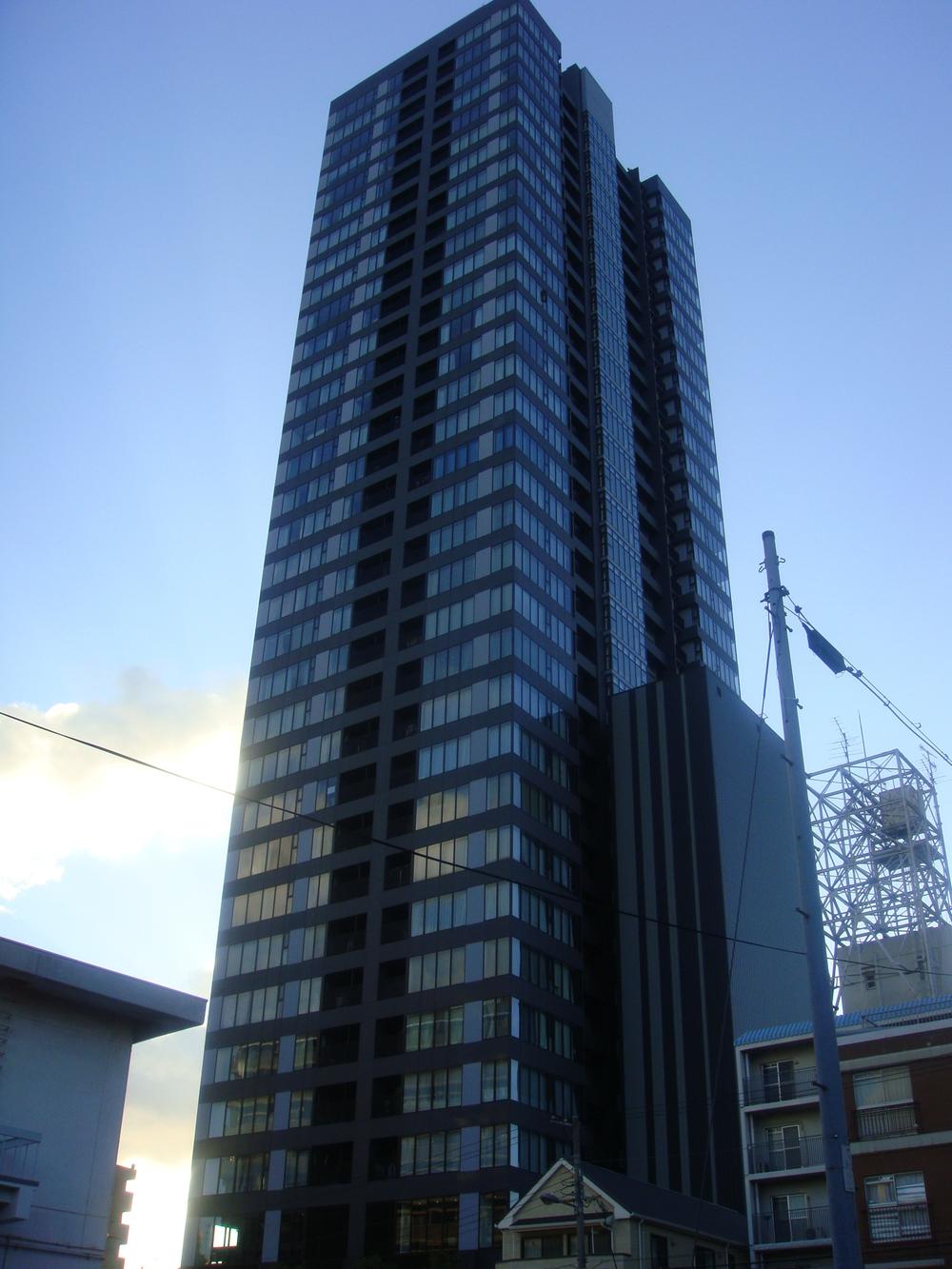 Indoor (12 May 2013) Shooting February 2012 construction. Elegant appearance.
室内(2013年12月)撮影
平成24年2月建築。
エレガントな外観。
Livingリビング 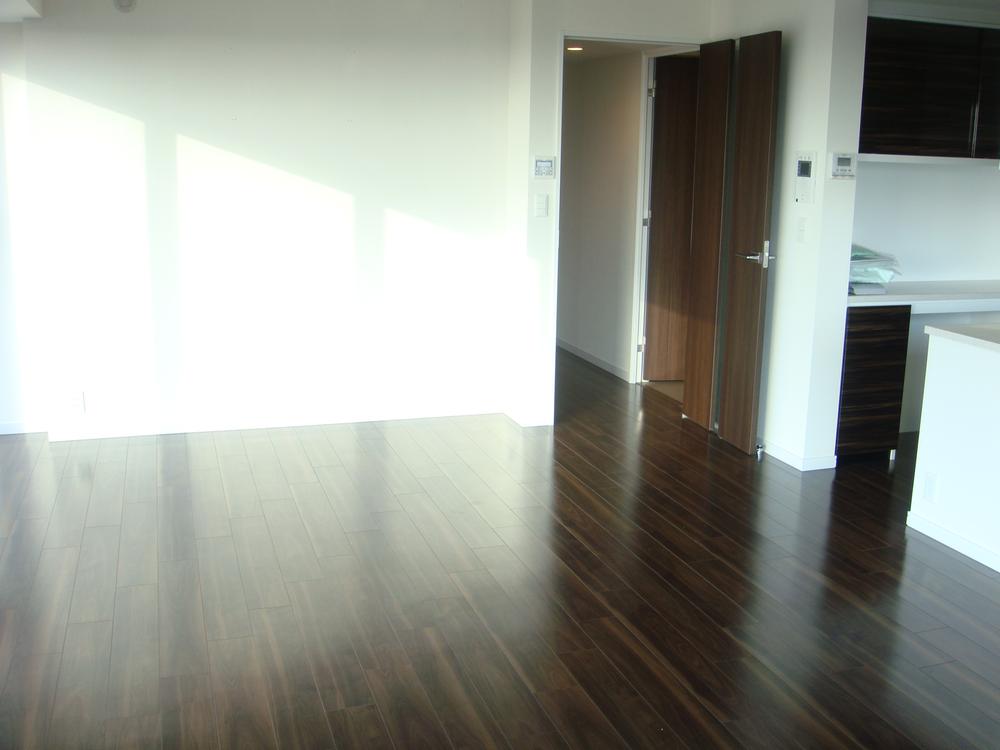 Floor heating is attached to the living room.
リビングに床暖房がついてます。
Bathroom浴室 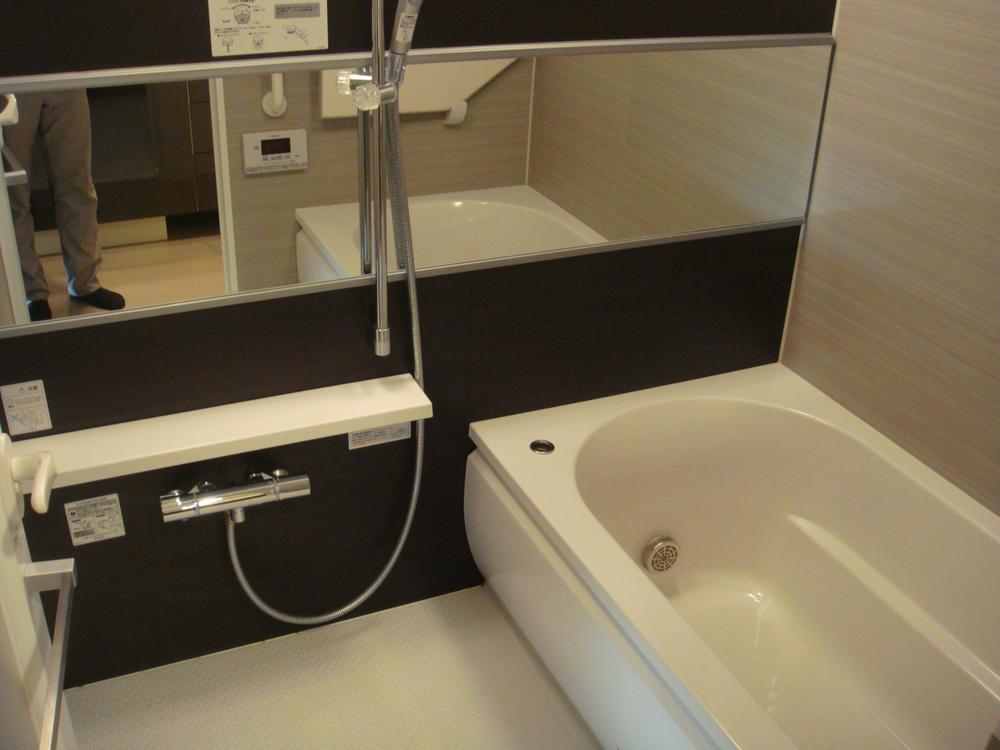 unit bus. You wide mirror is dull.
ユニットバス。幅広の鏡が冴えます。
Kitchenキッチン 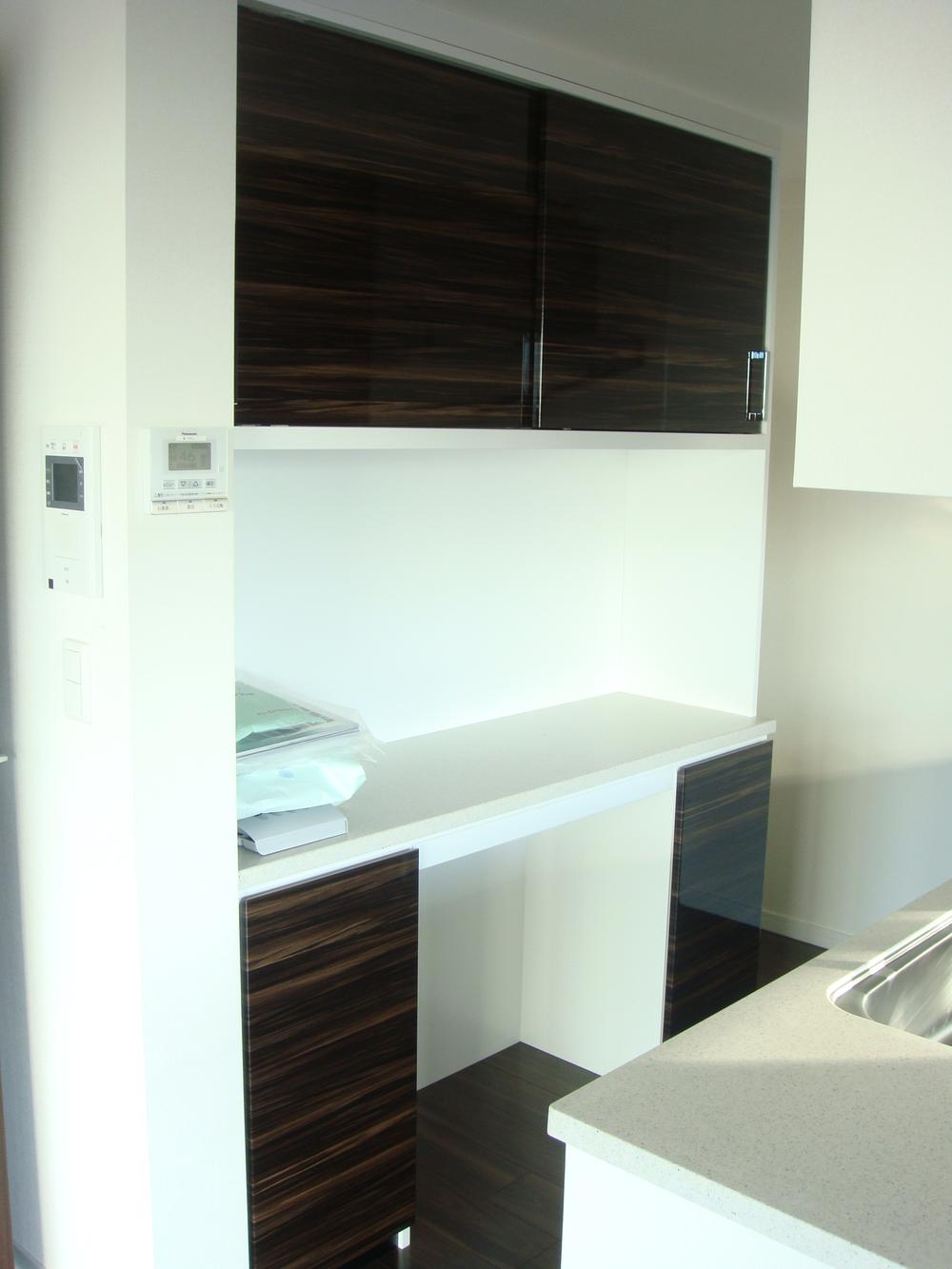 Cupboard elephant with
造付けの食器棚
Non-living roomリビング以外の居室 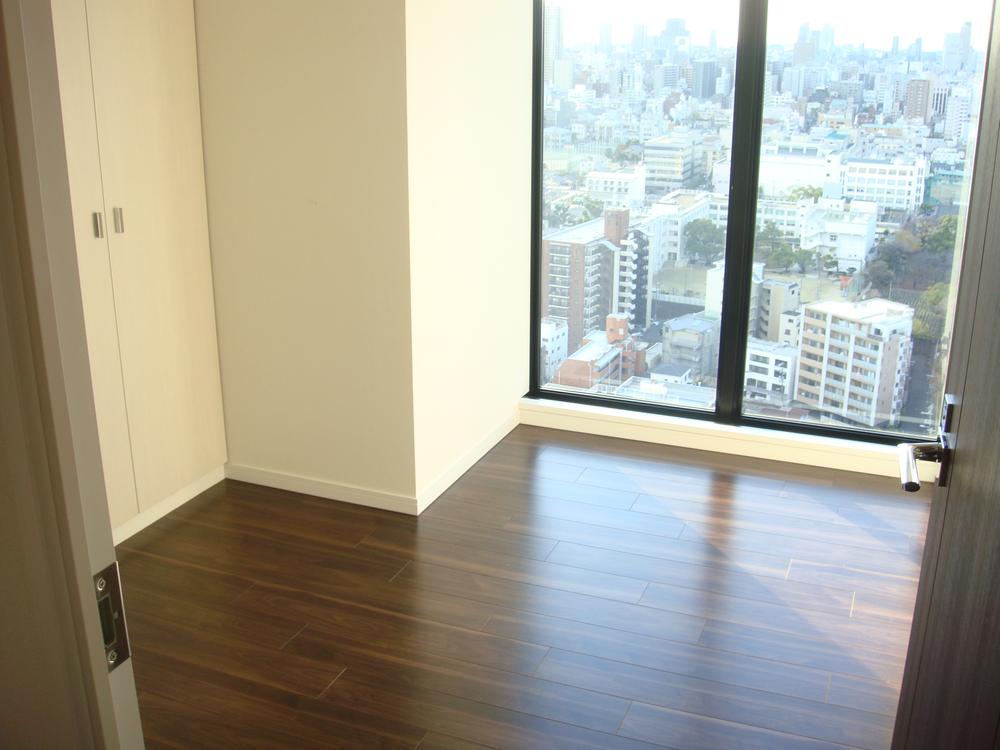 Western-style (2)
洋室(2)
Wash basin, toilet洗面台・洗面所 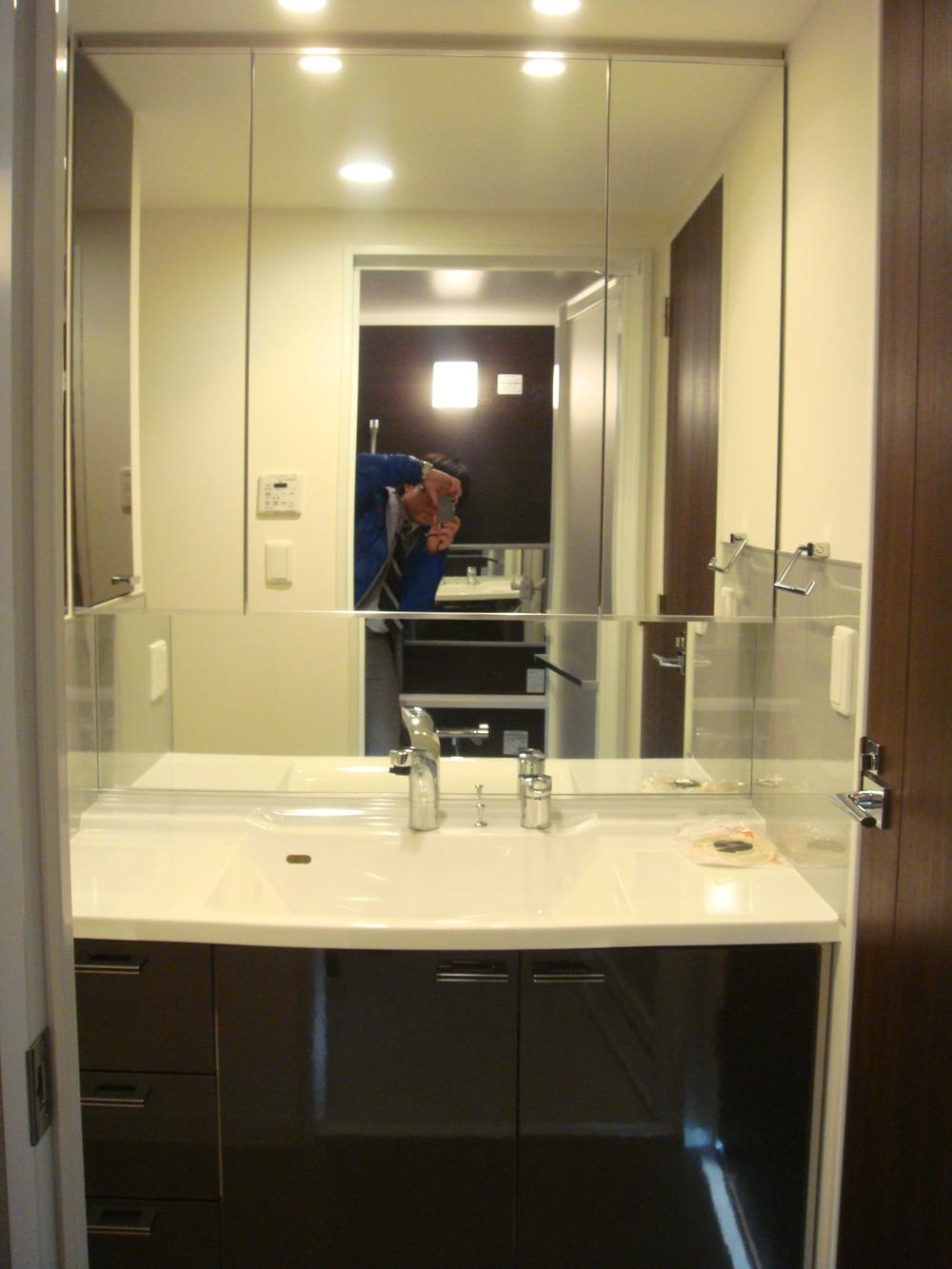 Bathroom vanity.
洗面化粧台。
Receipt収納 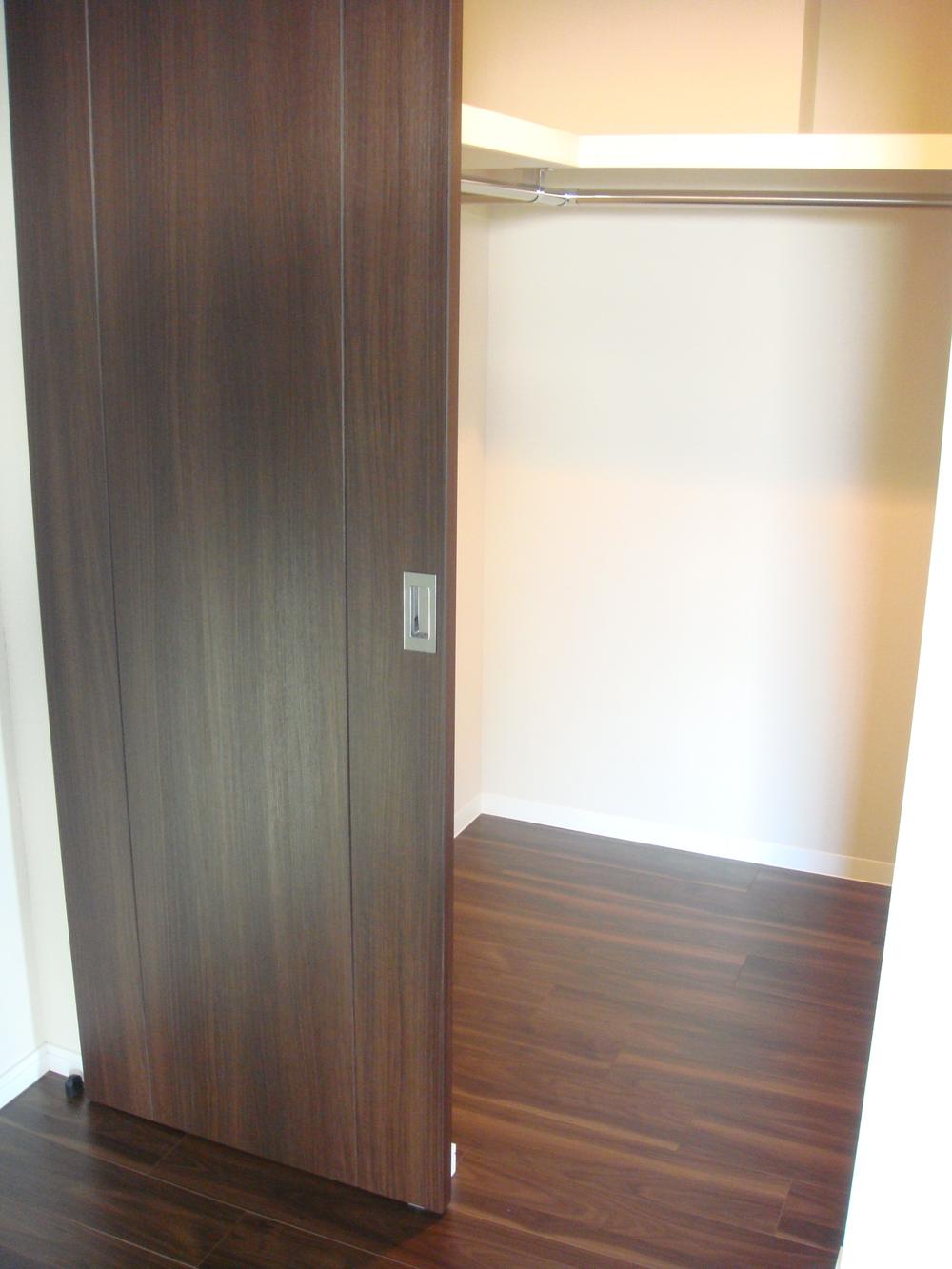 Walk is a closet.
ウォークインクロゼットです。
Toiletトイレ 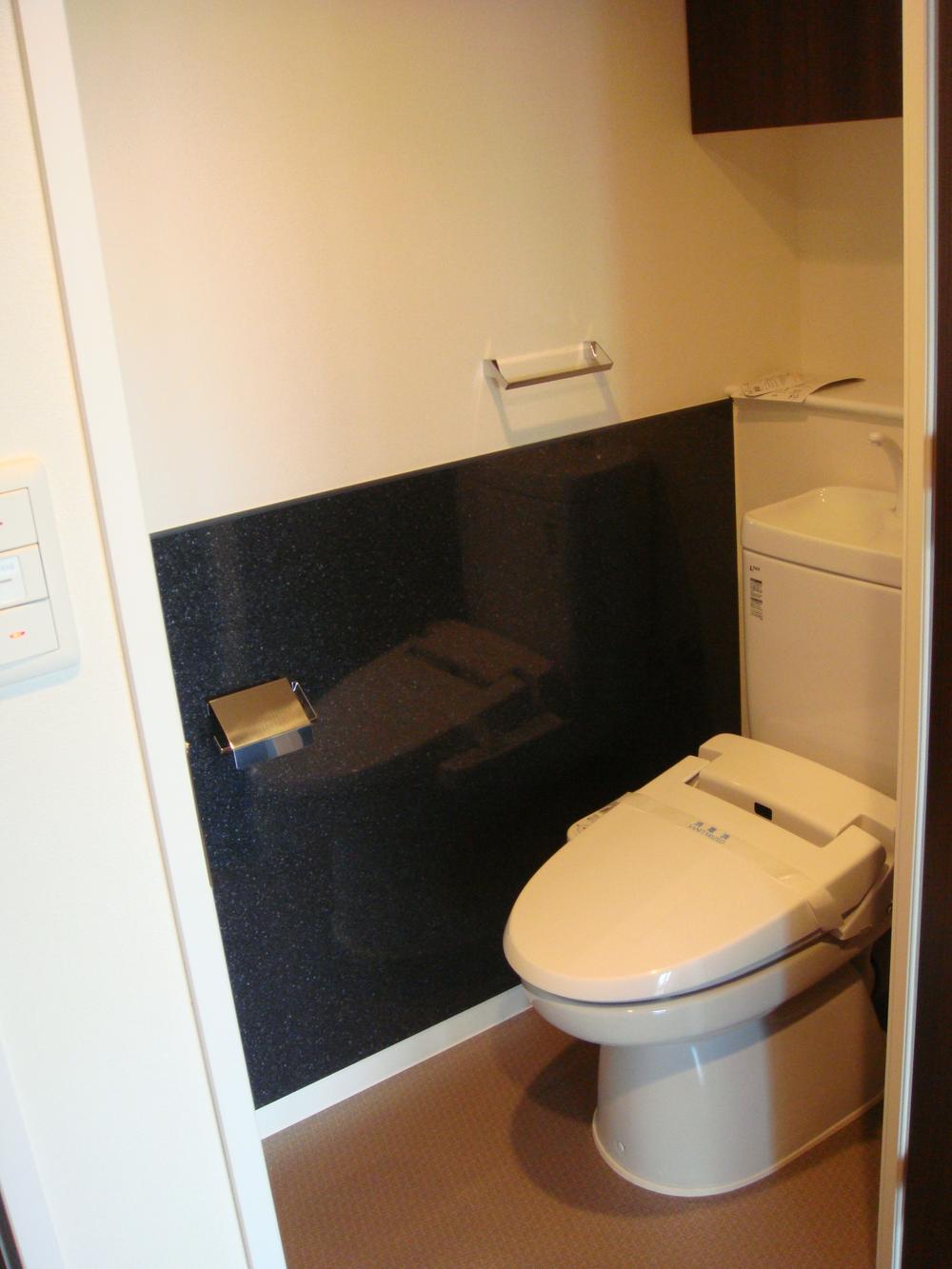 Comfortable, It is Available your toilet.
快適に、ご利用可能なおトイレです。
Entranceエントランス 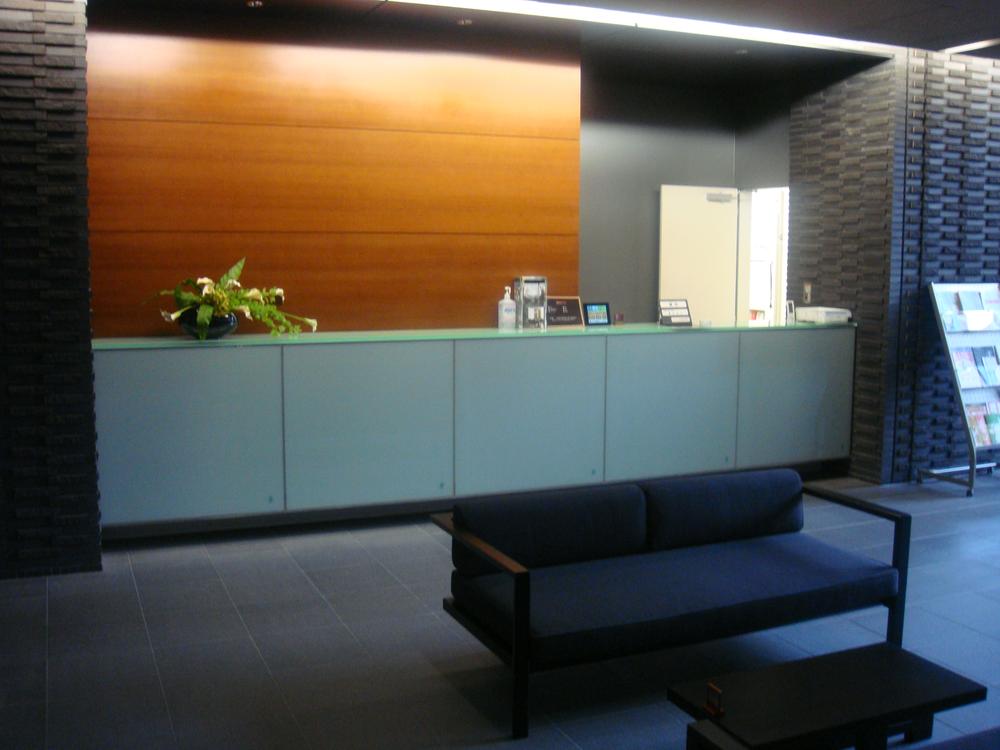 Apartment shared part the reception counter
マンション共用部 窓口カウンター
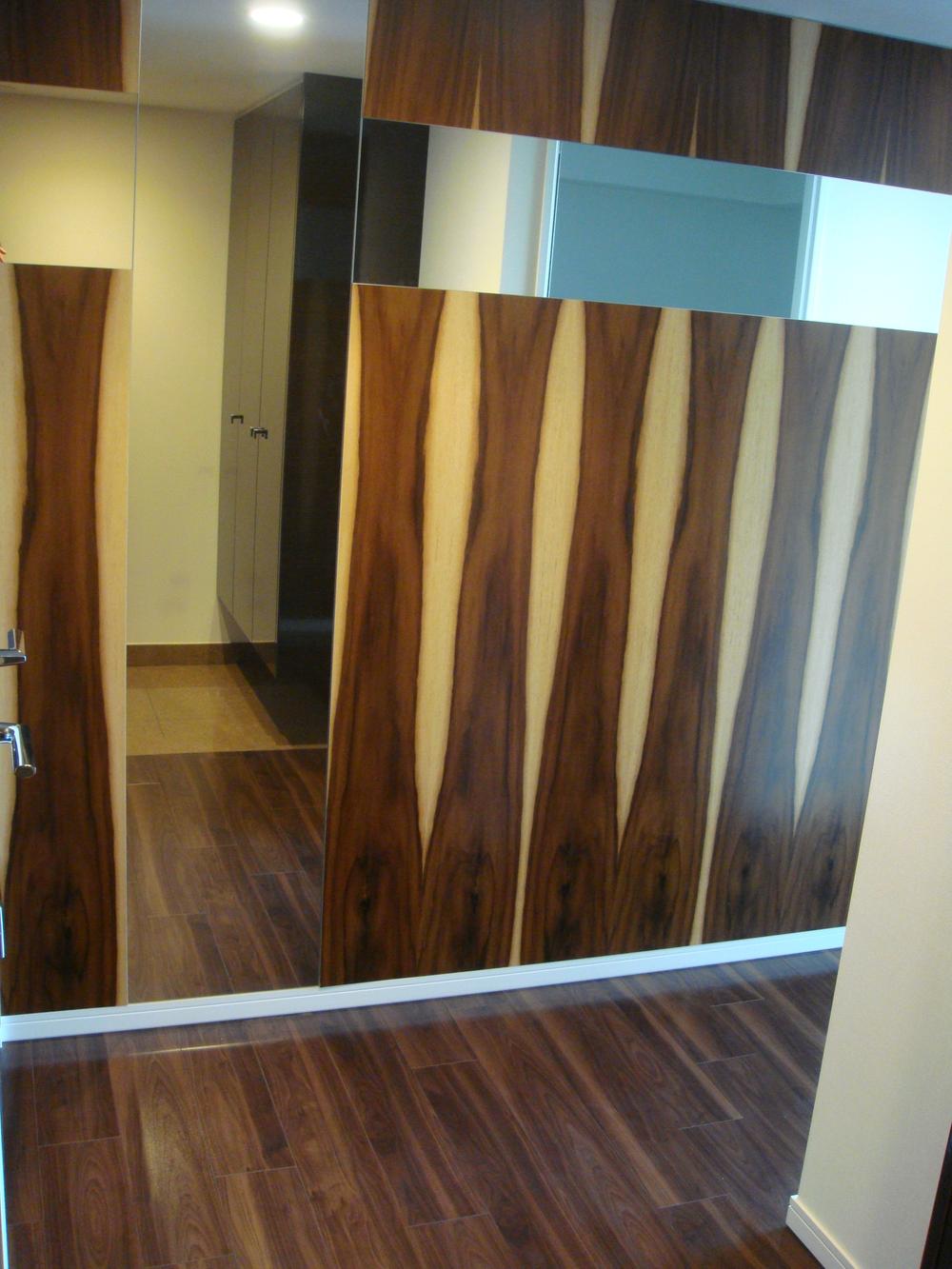 Construction ・ Construction method ・ specification
構造・工法・仕様
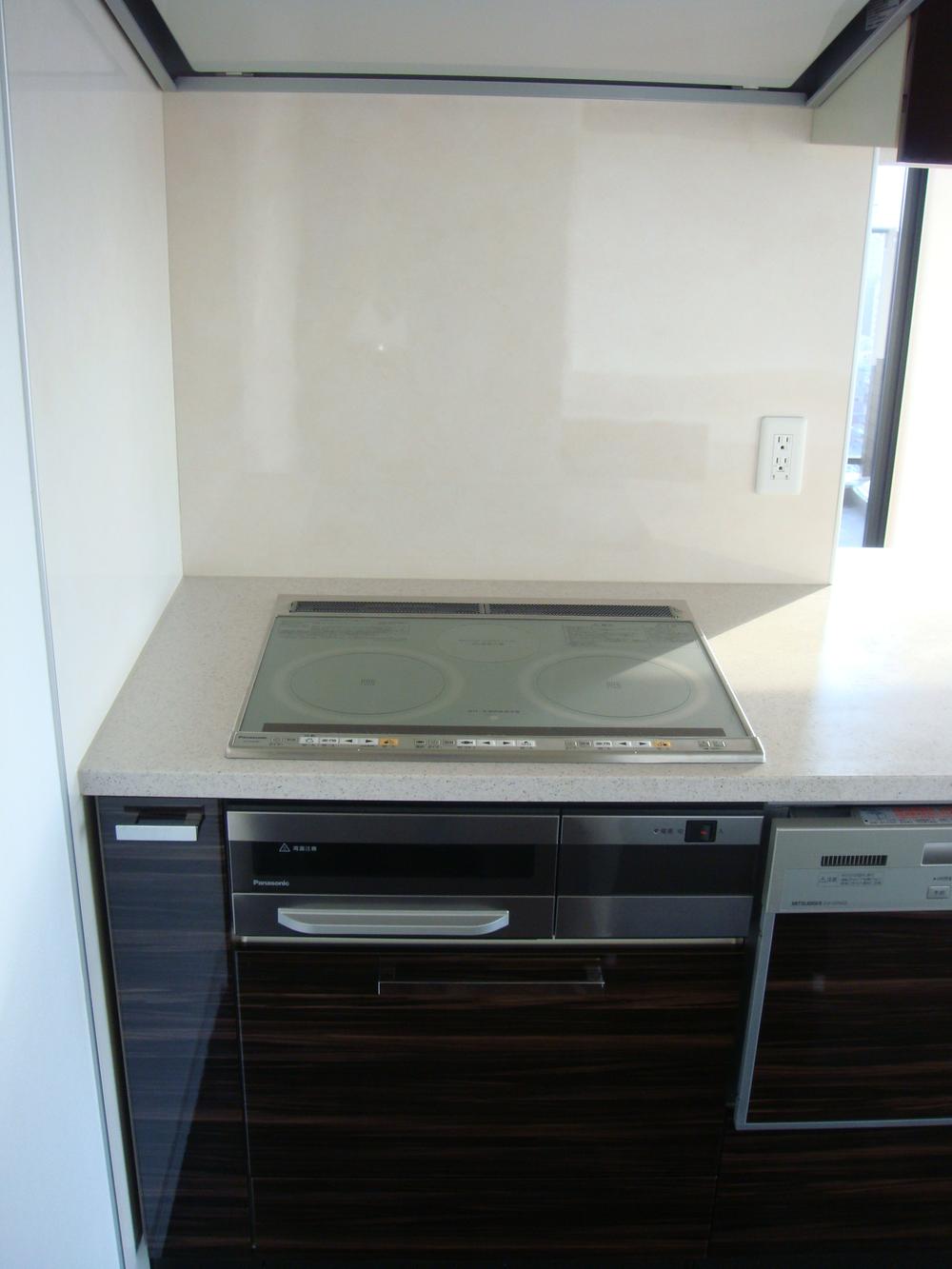 Other Equipment
その他設備
Parking lot駐車場 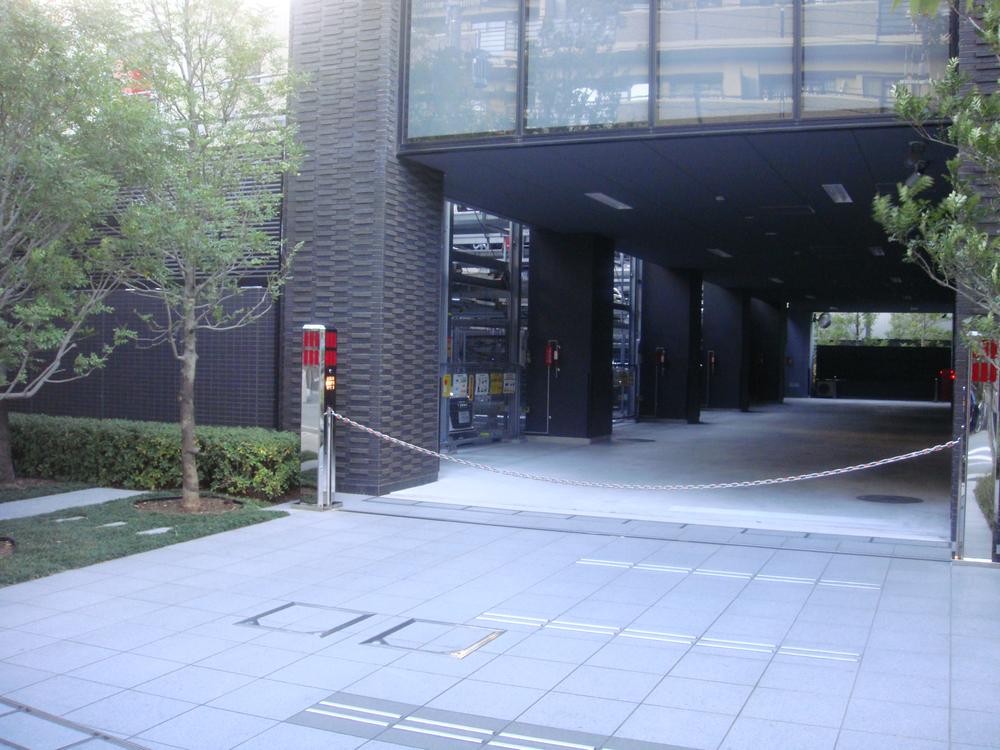 Parking entrance
駐車場入口
Balconyバルコニー 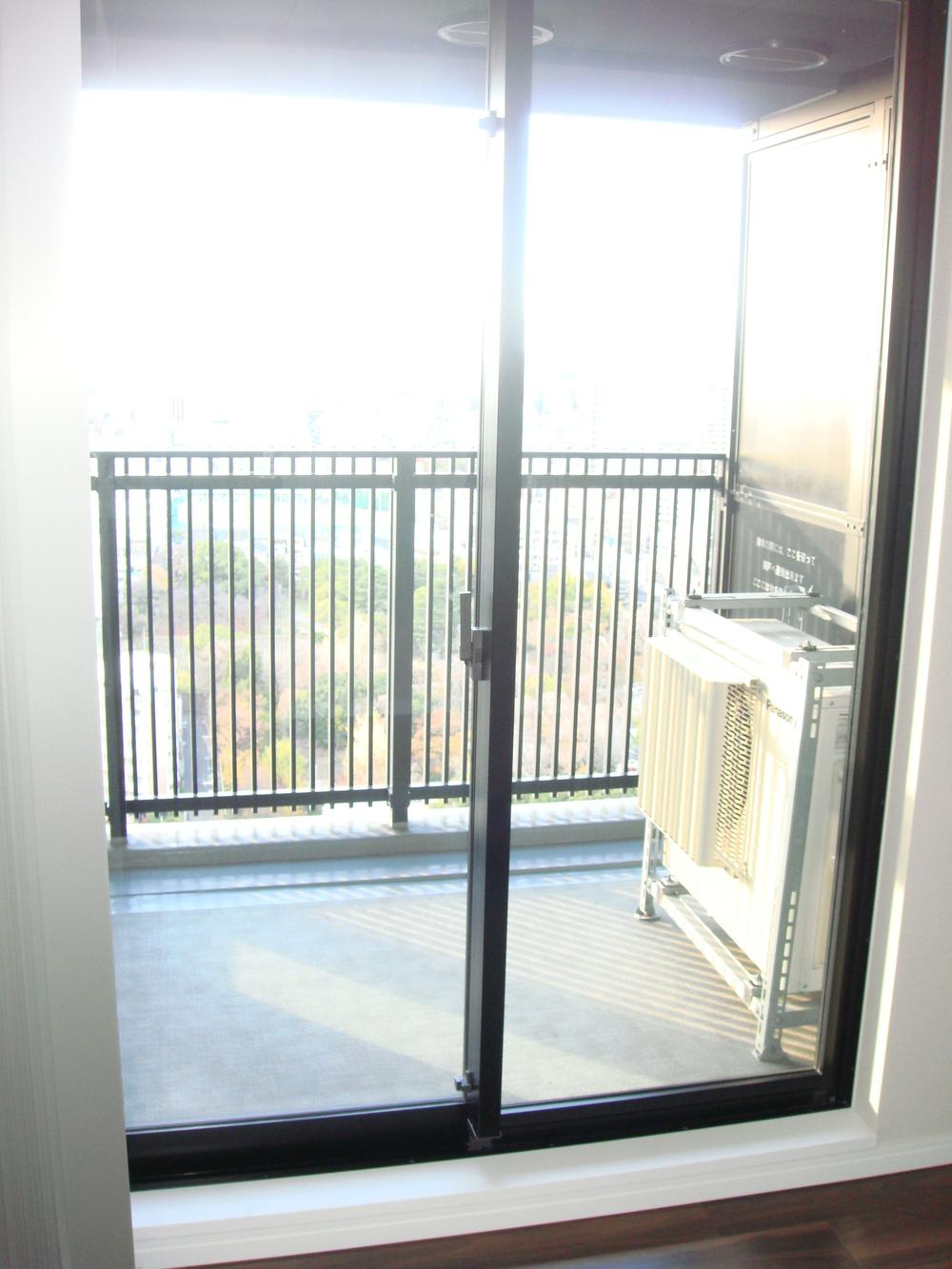 Since it is a corner room, Also in the main bedroom
角部屋ですので、主寝室にも
Station駅 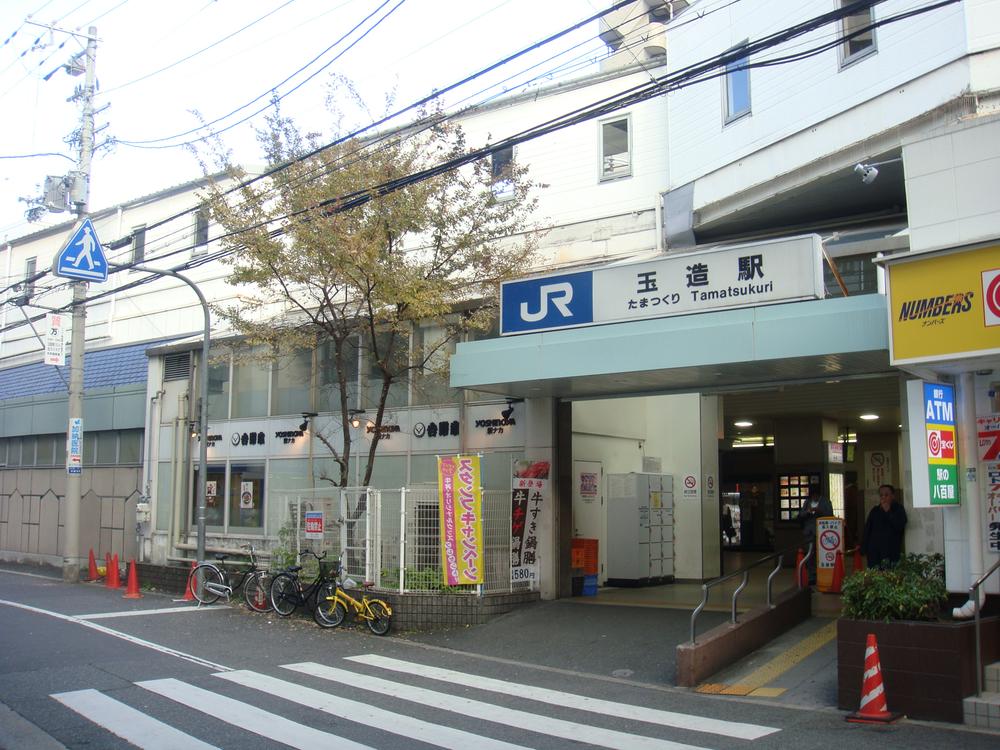 JR loop line 180m until tamatsukuri station
JR環状線 玉造 駅まで180m
View photos from the dwelling unit住戸からの眺望写真 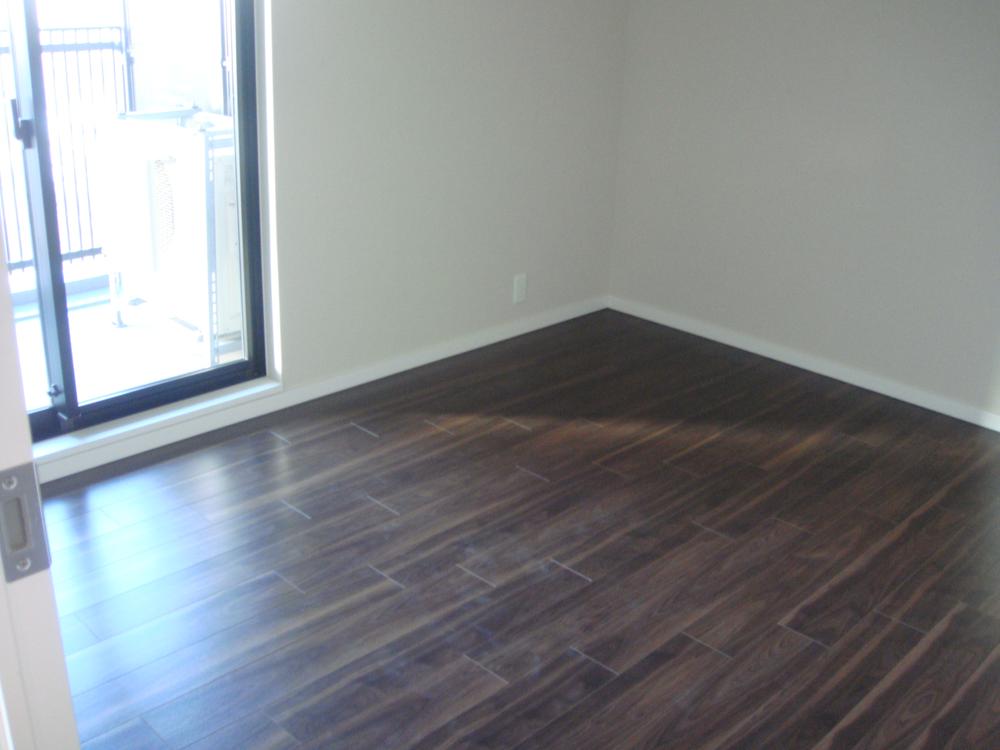 Western-style (1) main bedroom
洋室(1)主寝室
Otherその他 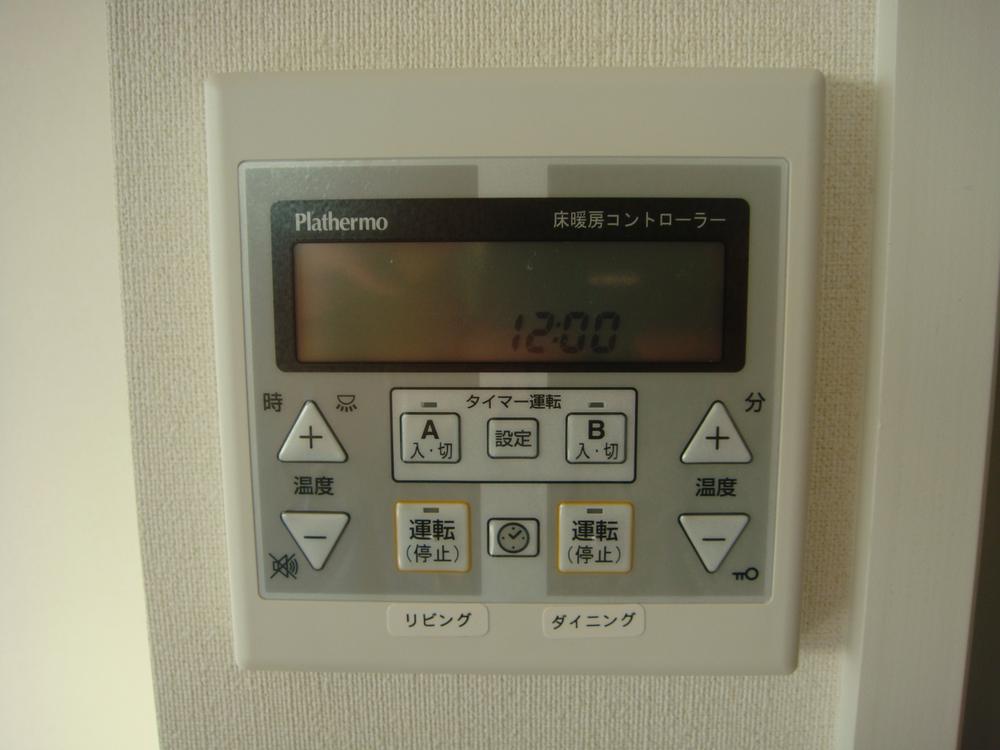 Remote control of floor heating (electric)
床暖房(電気)のリモコン
Livingリビング 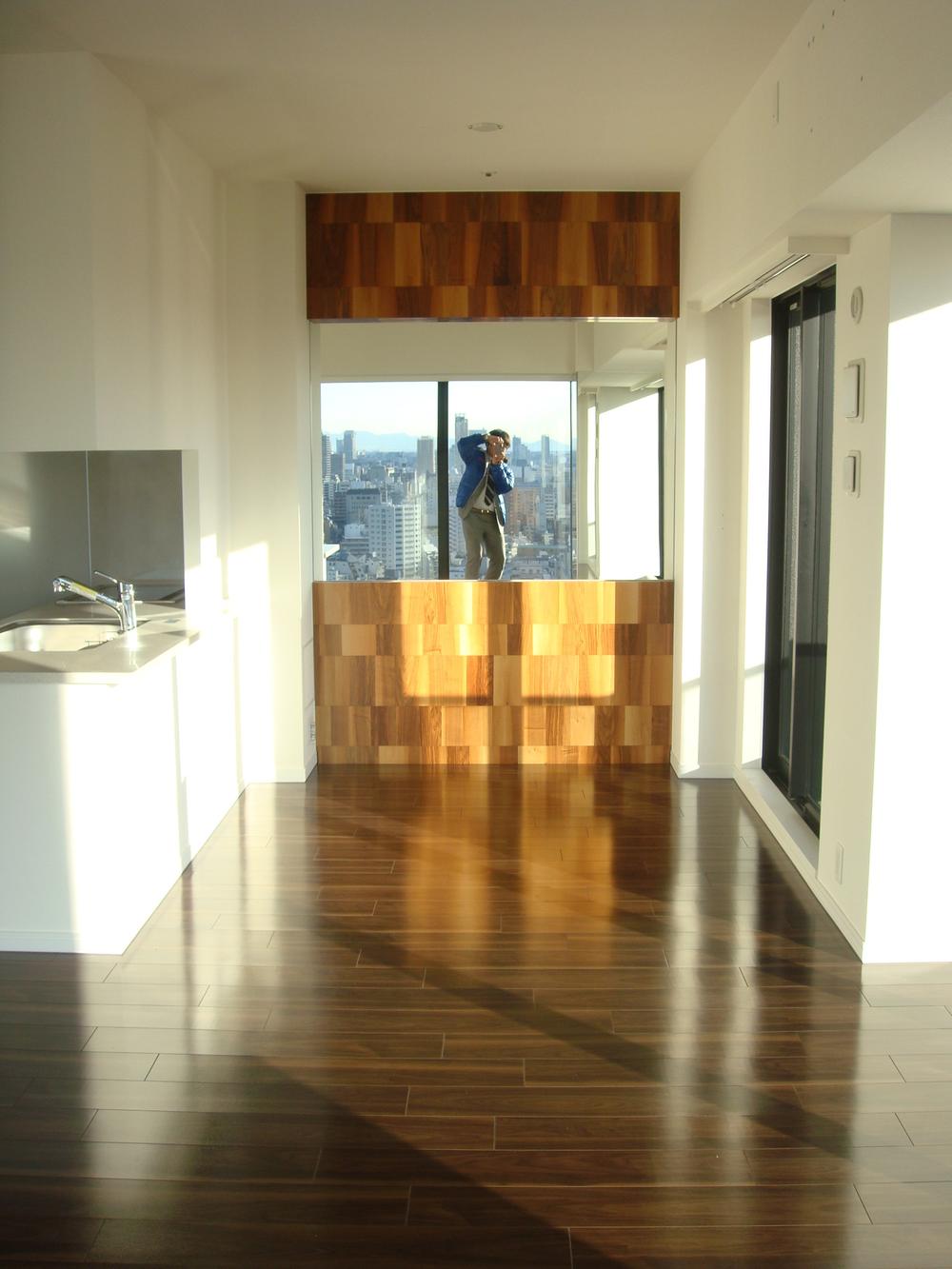 We with mirror in the living room.
リビングに鏡がついております。
Location
| 





















