Used Apartments » Kansai » Osaka prefecture » Tennoji-ku
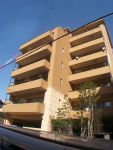 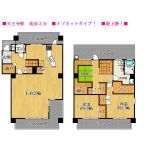
| | Osaka-shi, Osaka Tennoji-ku, 大阪府大阪市天王寺区 |
| JR Kansai Main Line "Tennoji" walk 3 minutes JR関西本線「天王寺」歩3分 |
| ◆ Time also increases likely a large living of family gatherings is about 25 Pledge ◆ Independence because maisonette that can also be ensured. ◆ Heaven ◆家族団欒の時間も増えそうな広いリビングは約25帖◆メゾネットタイプなので独立性も確保できます。◆天 |
| Each line "Tennoji" station Conveniently located in a commercial facility proximity 各線『天王寺』駅 商業施設近接で便利な立地 |
Features pickup 特徴ピックアップ | | Immediate Available / 2 along the line more accessible / Facing south / System kitchen / Corner dwelling unit / High floor / Security enhancement / Elevator / Walk-in closet / All room 6 tatami mats or more / Delivery Box 即入居可 /2沿線以上利用可 /南向き /システムキッチン /角住戸 /高層階 /セキュリティ充実 /エレベーター /ウォークインクロゼット /全居室6畳以上 /宅配ボックス | Property name 物件名 | | <Eruvekkusu Hiden'in> Up to about Tennoji Station 3 minutes <エルヴェックス悲田院> 天王寺駅まで約3分 | Price 価格 | | 62,800,000 yen 6280万円 | Floor plan 間取り | | 3LDK + S (storeroom) 3LDK+S(納戸) | Units sold 販売戸数 | | 1 units 1戸 | Total units 総戸数 | | 11 units 11戸 | Occupied area 専有面積 | | 148.74 sq m (center line of wall) 148.74m2(壁芯) | Other area その他面積 | | Balcony area: 39.95 sq m バルコニー面積:39.95m2 | Whereabouts floor / structures and stories 所在階/構造・階建 | | 6th floor / RC7 story 6階/RC7階建 | Completion date 完成時期(築年月) | | October 2002 2002年10月 | Address 住所 | | Osaka-shi, Osaka Tennoji-ku, Hiden'in cho 大阪府大阪市天王寺区悲田院町 | Traffic 交通 | | JR Kansai Main Line "Tennoji" walk 3 minutes
Kintetsu Minami-Osaka Line "Abe Osaka Nokyo" walk 5 minutes JR関西本線「天王寺」歩3分
近鉄南大阪線「大阪阿部野橋」歩5分
| Related links 関連リンク | | [Related Sites of this company] 【この会社の関連サイト】 | Person in charge 担当者より | | Rep Oshima Katsuji 担当者大島 勝次 | Contact お問い合せ先 | | TEL: 0800-602-4989 [Toll free] mobile phone ・ Also available from PHS
Caller ID is not notified
Please contact the "saw SUUMO (Sumo)"
If it does not lead, If the real estate company TEL:0800-602-4989【通話料無料】携帯電話・PHSからもご利用いただけます
発信者番号は通知されません
「SUUMO(スーモ)を見た」と問い合わせください
つながらない方、不動産会社の方は
| Administrative expense 管理費 | | 9300 yen / Month (consignment (cyclic)) 9300円/月(委託(巡回)) | Repair reserve 修繕積立金 | | 15,490 yen / Month 1万5490円/月 | Time residents 入居時期 | | Immediate available 即入居可 | Whereabouts floor 所在階 | | 6th floor 6階 | Direction 向き | | South 南 | Overview and notices その他概要・特記事項 | | Contact: Oshima Katsuji 担当者:大島 勝次 | Structure-storey 構造・階建て | | RC7 story RC7階建 | Site of the right form 敷地の権利形態 | | Ownership 所有権 | Use district 用途地域 | | Commerce 商業 | Parking lot 駐車場 | | Sky Mu 空無 | Company profile 会社概要 | | <Mediation> governor of Osaka Prefecture (1) No. 055484 Century 21 (Ltd.) Bajikku Yubinbango537-0023 Osaka Higashinari-ku Tamatsu 1-4-1 <仲介>大阪府知事(1)第055484号センチュリー21(株)バジック〒537-0023 大阪府大阪市東成区玉津1-4-1 |
Local appearance photo現地外観写真 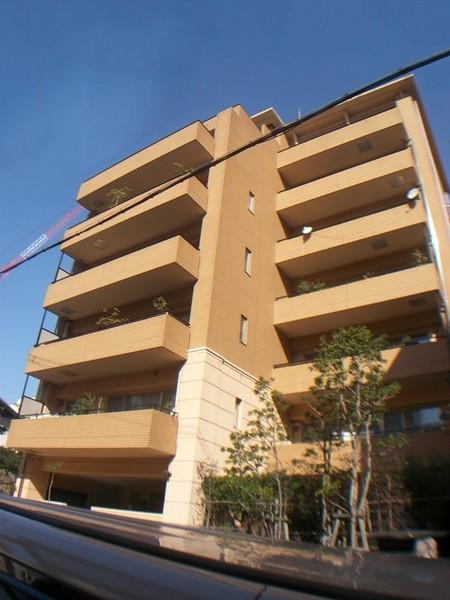 Local (11 May 2013) Shooting
現地(2013年11月)撮影
Floor plan間取り図 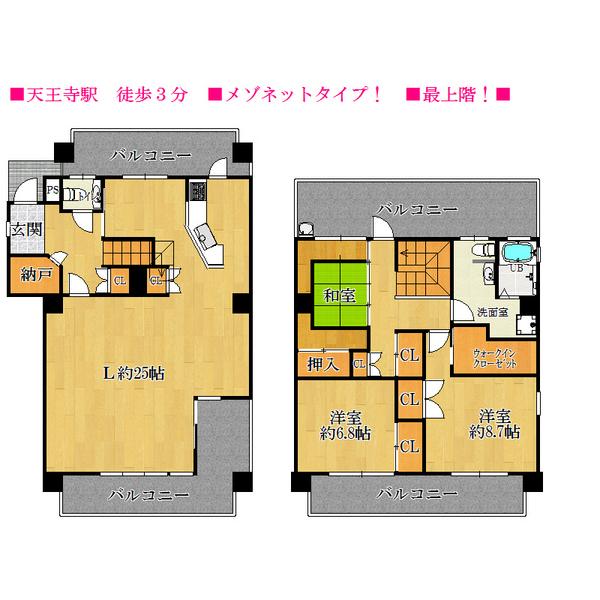 3LDK+S, Price 62,800,000 yen, Footprint 148.74 sq m , Balcony area 39.95 sq m
3LDK+S、価格6280万円、専有面積148.74m2、バルコニー面積39.95m2
Livingリビング 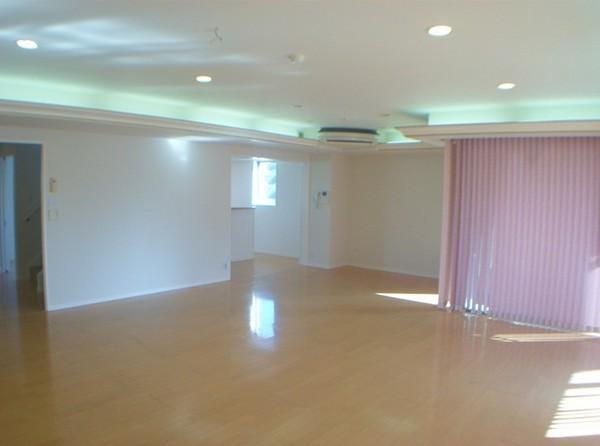 Indoor (11 May 2013) Shooting
室内(2013年11月)撮影
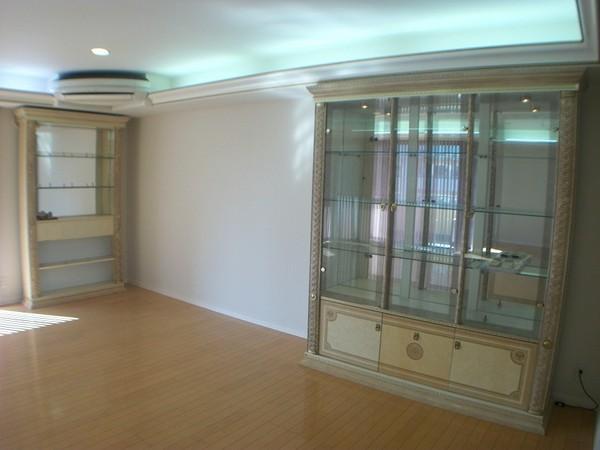 Indoor (11 May 2013) Shooting
室内(2013年11月)撮影
Bathroom浴室 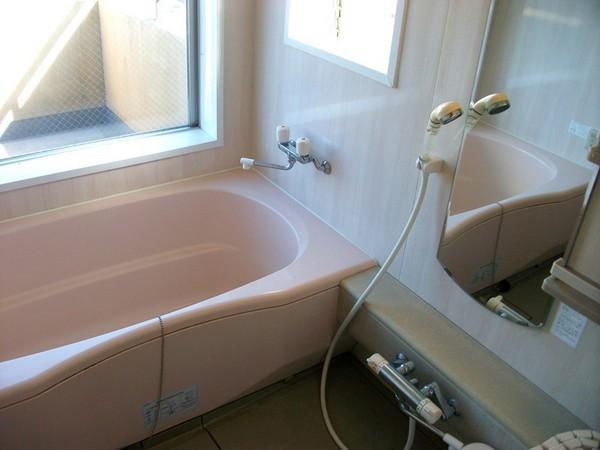 Indoor (11 May 2013) Shooting
室内(2013年11月)撮影
Kitchenキッチン 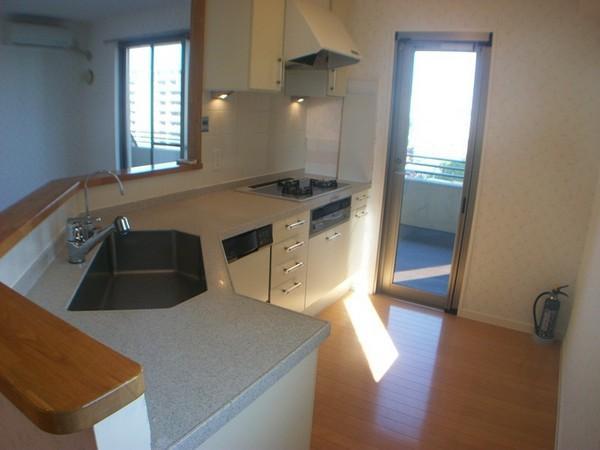 Indoor (11 May 2013) Shooting
室内(2013年11月)撮影
Entrance玄関 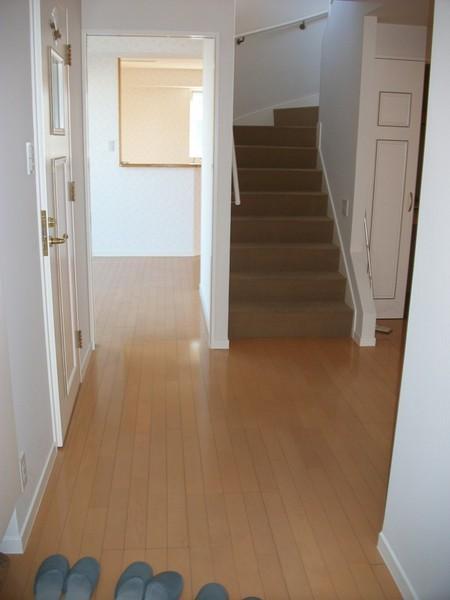 Indoor (11 May 2013) Shooting
室内(2013年11月)撮影
Wash basin, toilet洗面台・洗面所 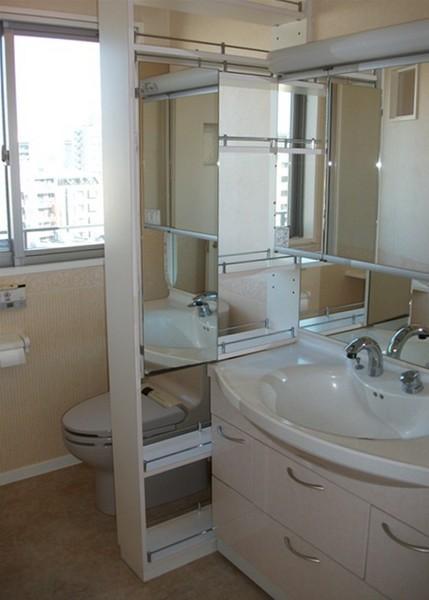 Indoor (11 May 2013) Shooting
室内(2013年11月)撮影
Receipt収納 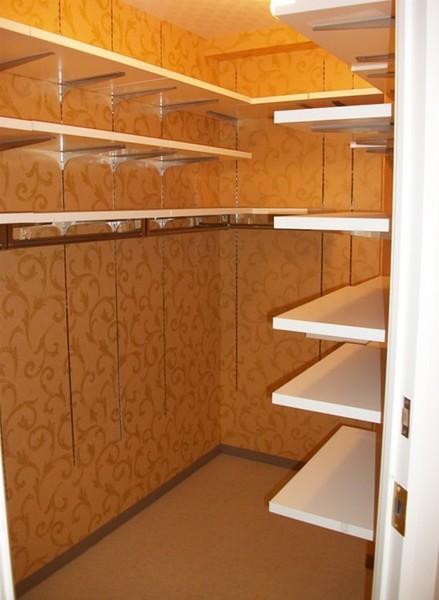 Indoor (11 May 2013) Shooting
室内(2013年11月)撮影
Toiletトイレ 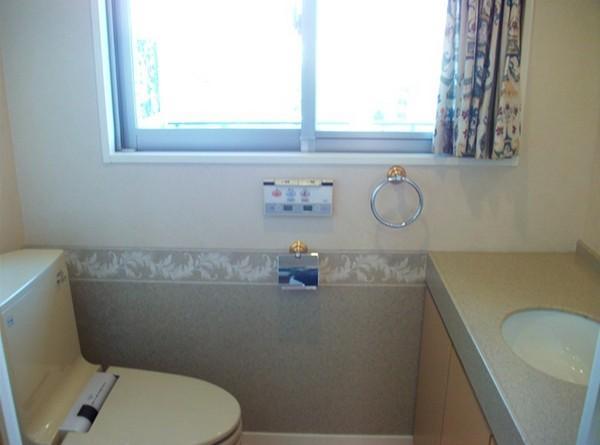 Indoor (11 May 2013) Shooting
室内(2013年11月)撮影
Entranceエントランス 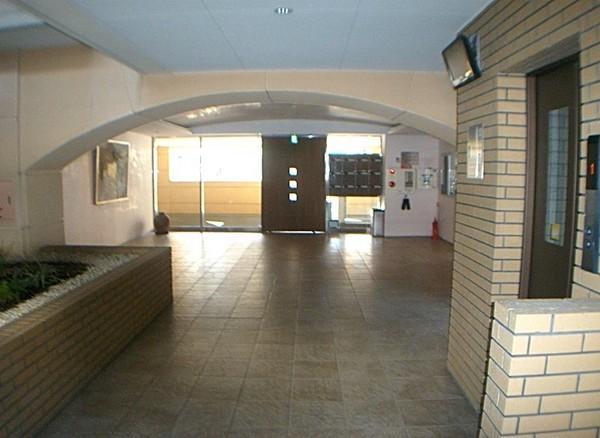 Local (11 May 2013) Shooting
現地(2013年11月)撮影
Other common areasその他共用部 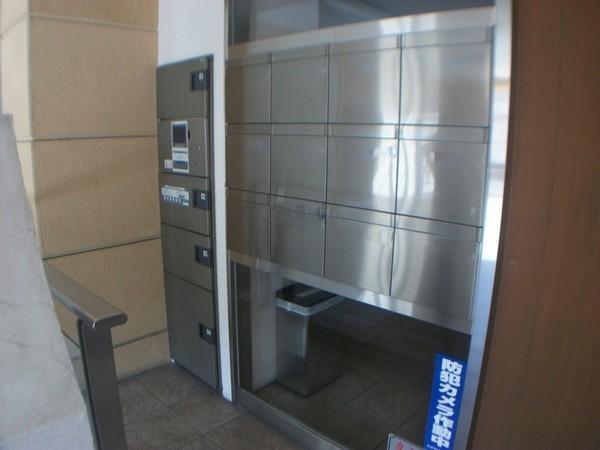 Local (11 May 2013) Shooting
現地(2013年11月)撮影
Parking lot駐車場 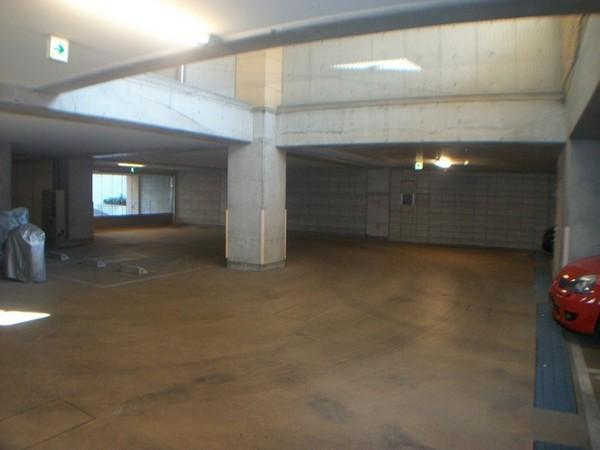 Local (11 May 2013) Shooting
現地(2013年11月)撮影
Otherその他 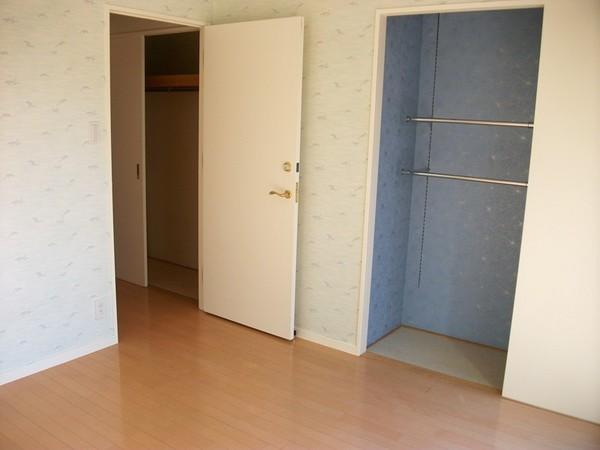 Indoor (11 May 2013) Shooting
室内(2013年11月)撮影
Entrance玄関 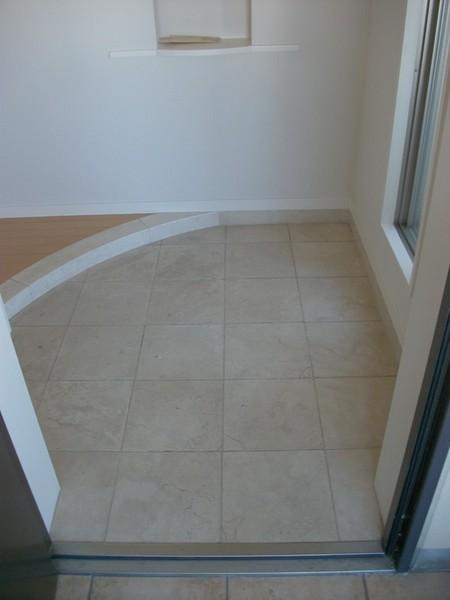 Indoor (11 May 2013) Shooting
室内(2013年11月)撮影
Receipt収納 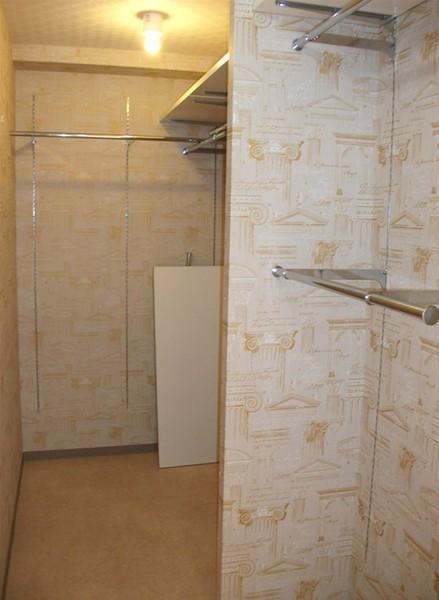 Indoor (11 May 2013) Shooting
室内(2013年11月)撮影
Entranceエントランス 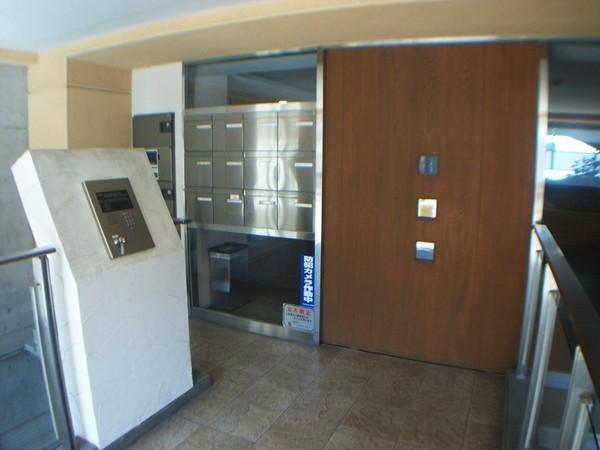 Local (11 May 2013) Shooting
現地(2013年11月)撮影
Otherその他 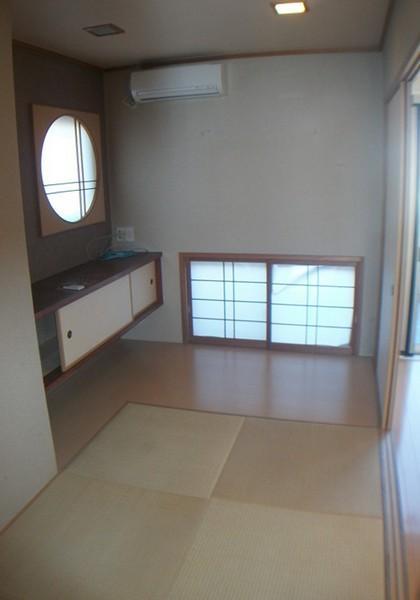 Indoor (11 May 2013) Shooting
室内(2013年11月)撮影
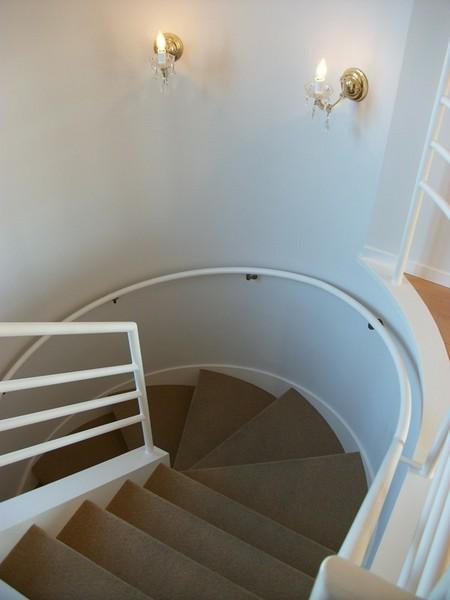 Indoor stairs
室内階段
Location
| 



















