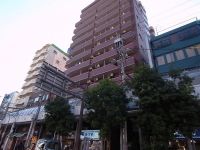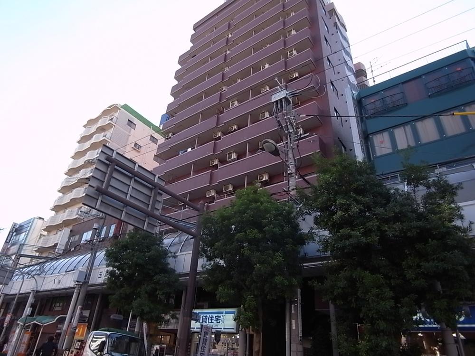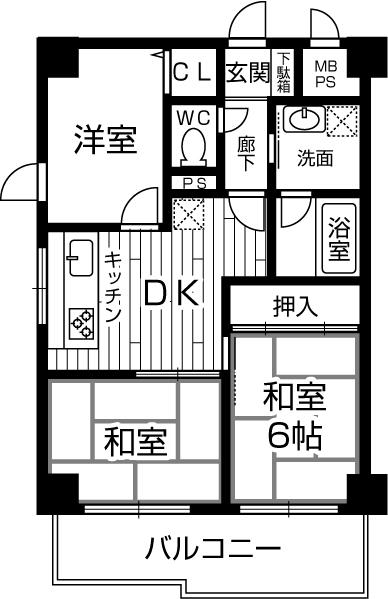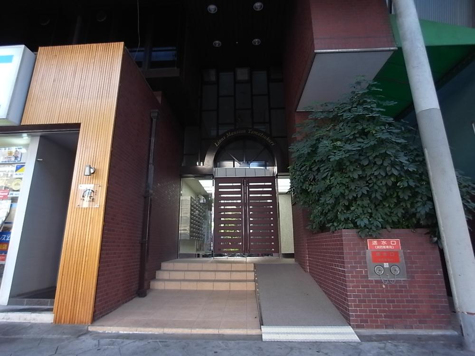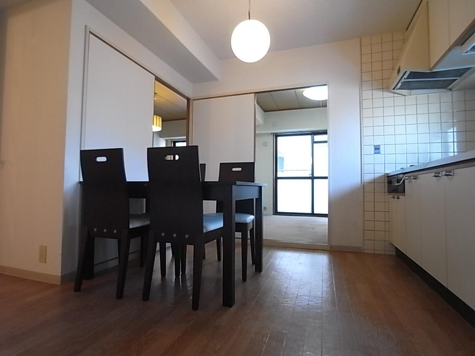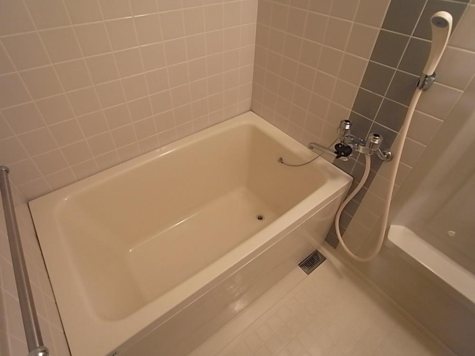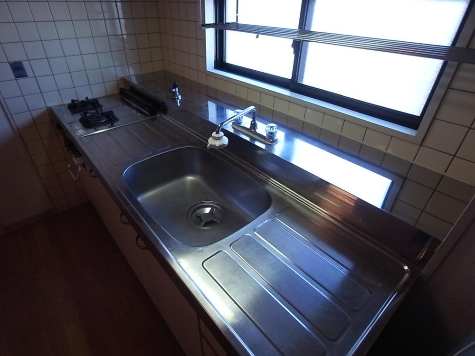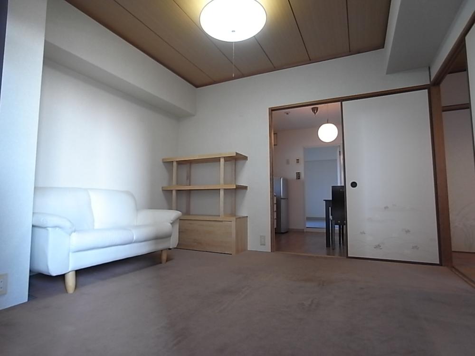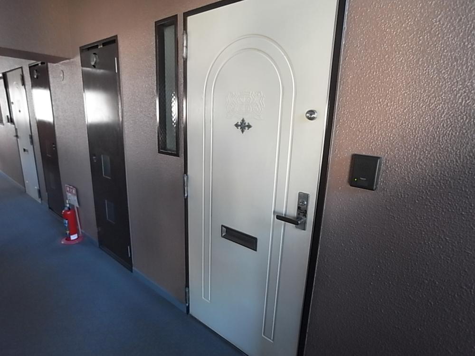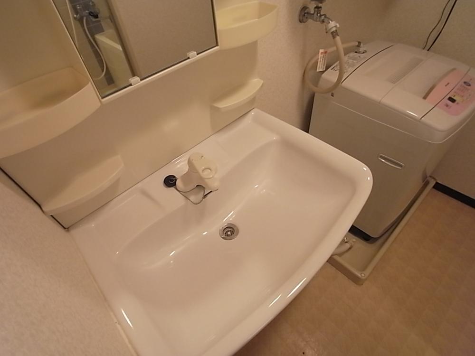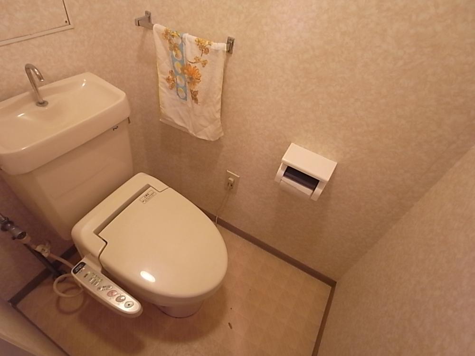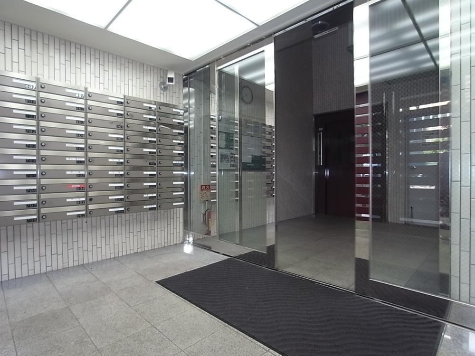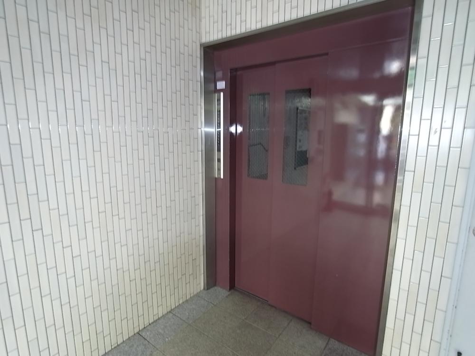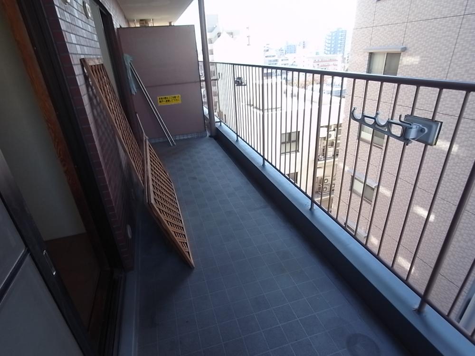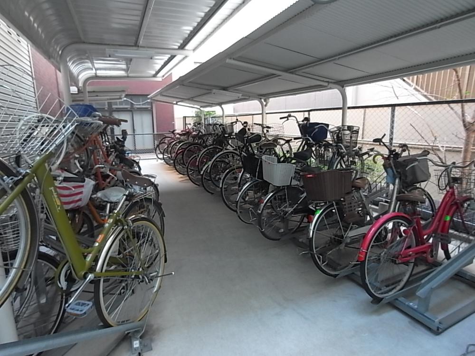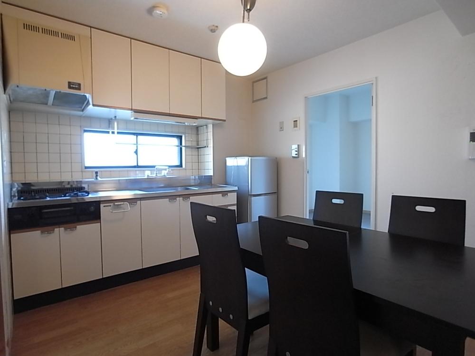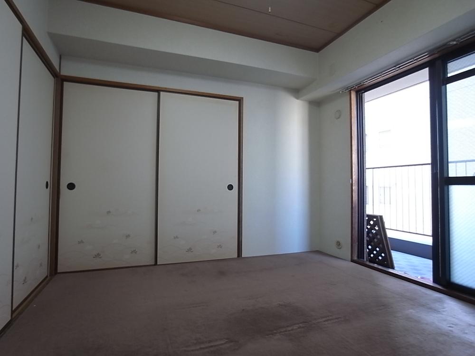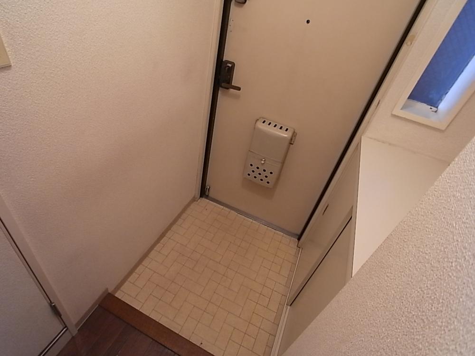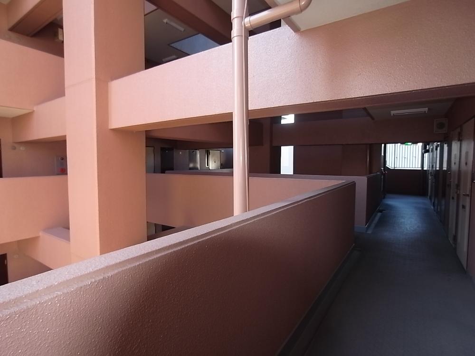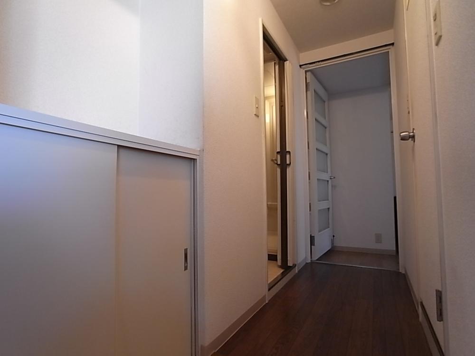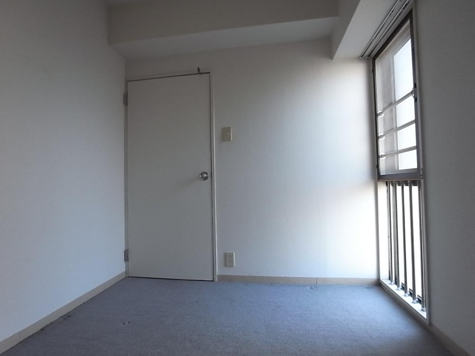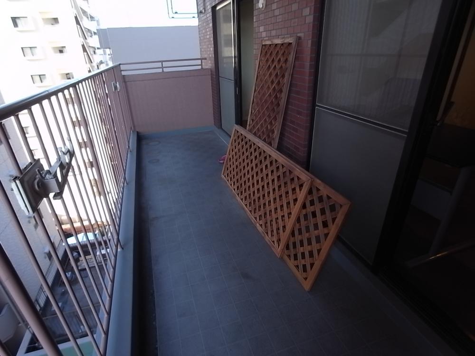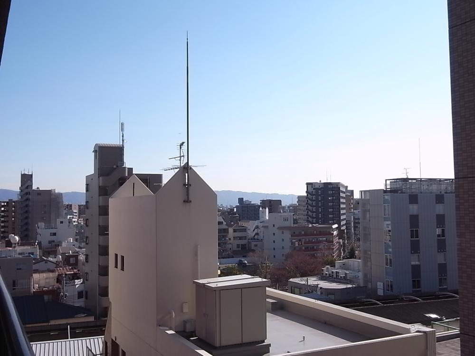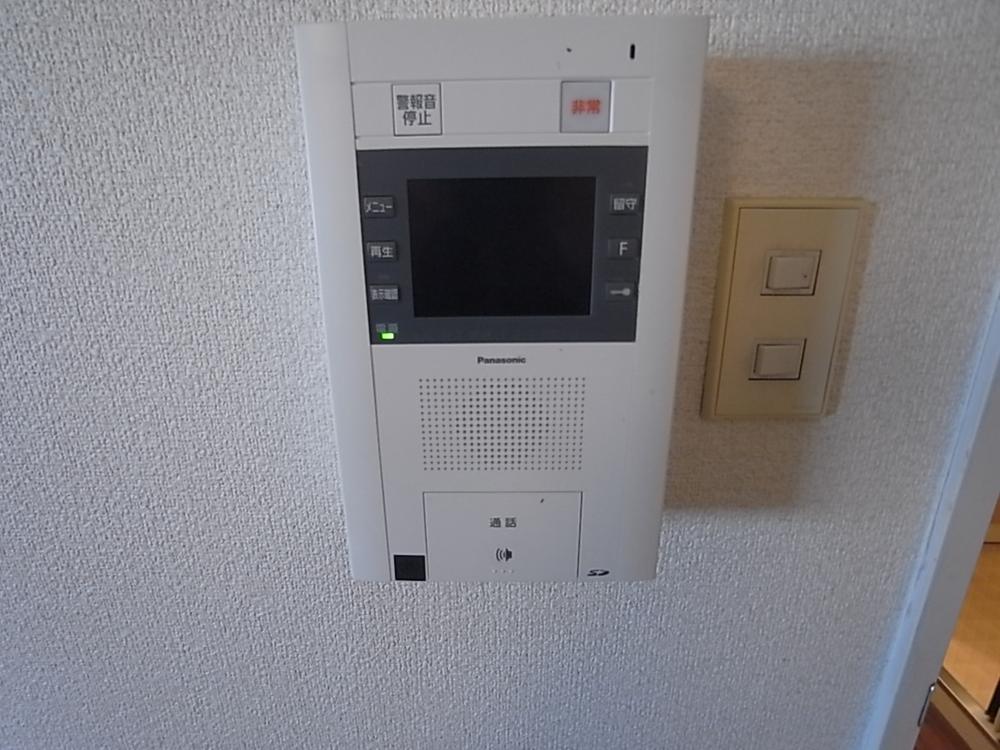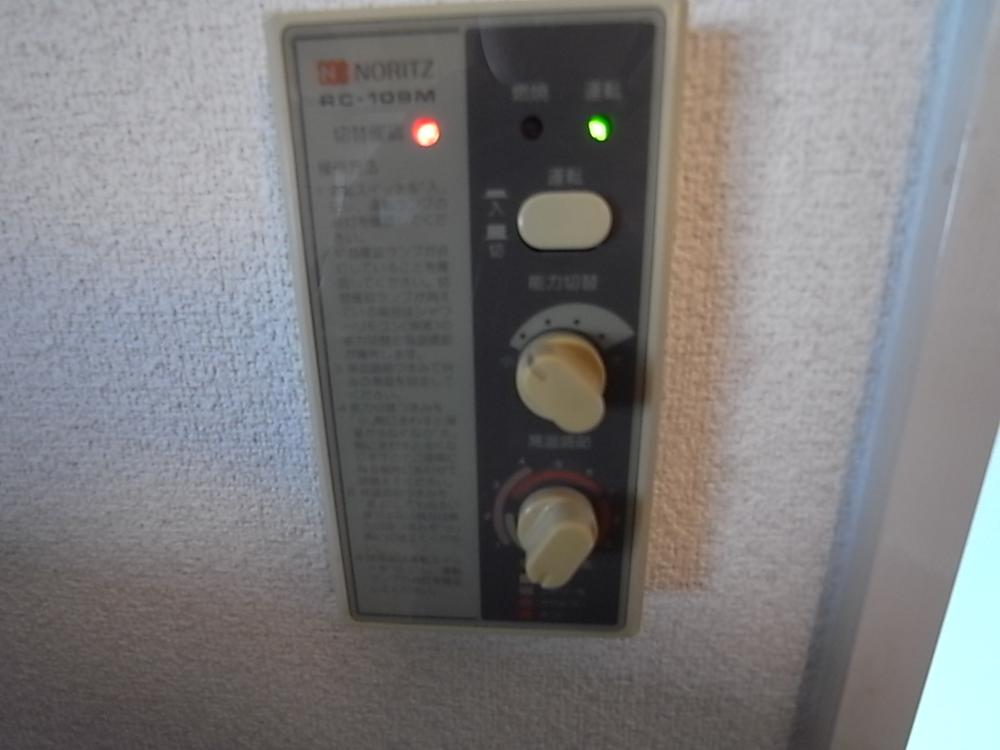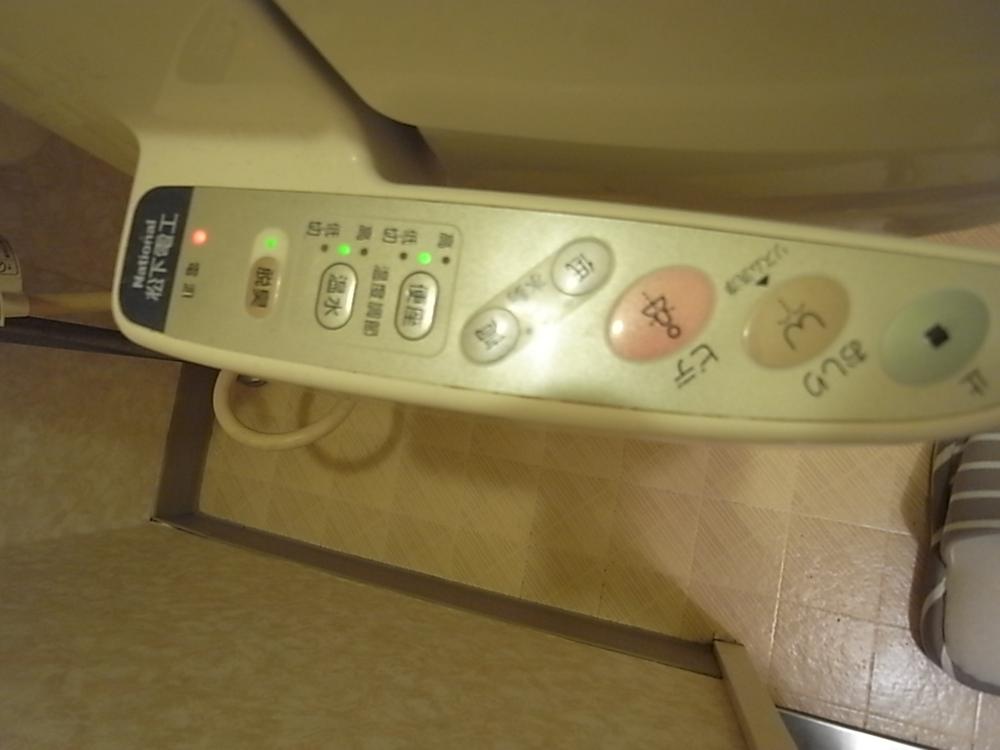|
|
Osaka-shi, Osaka Tennoji-ku,
大阪府大阪市天王寺区
|
|
JR Osaka Loop Line "Tamatukuri" walk 2 minutes
JR大阪環状線「玉造」歩2分
|
|
● southwest angle room ● upper floors Exposure to the sun ・ Good view ● Kitchen Madoyu 3DK ● 2WAY access tamatsukuri station near a 2-minute walk ● 3DK
●南西角部屋 ●上層階 陽当り・眺望良好 ●キッチン窓有 3DK ●2WAYアクセス玉造駅近徒歩2分 ●3DK
|
|
2-minute walk from the subway tamatsukuri station If impassable Arcade, It can be available without getting wet on a rainy day. It is the room very clean your.
地下鉄玉造駅まで徒歩2分 アーケードを通れば、雨の日も濡れずに利用可能出来ます。室内大変綺麗にお使いです。
|
Features pickup 特徴ピックアップ | | 2 along the line more accessible / Super close / System kitchen / Corner dwelling unit / Yang per good / Japanese-style room / High floor / South balcony / Bicycle-parking space / Elevator / Southwestward 2沿線以上利用可 /スーパーが近い /システムキッチン /角住戸 /陽当り良好 /和室 /高層階 /南面バルコニー /駐輪場 /エレベーター /南西向き |
Property name 物件名 | | ◆ ◇ Lions Mansion Tamatsukuri ◇ ◆ ◆◇ライオンズマンション玉造◇◆ |
Price 価格 | | 14.9 million yen 1490万円 |
Floor plan 間取り | | 3DK 3DK |
Units sold 販売戸数 | | 1 units 1戸 |
Total units 総戸数 | | 88 units 88戸 |
Occupied area 専有面積 | | 51.9 sq m (center line of wall) 51.9m2(壁芯) |
Other area その他面積 | | Balcony area: 8.32 sq m バルコニー面積:8.32m2 |
Whereabouts floor / structures and stories 所在階/構造・階建 | | 8th floor / SRC13 story 8階/SRC13階建 |
Completion date 完成時期(築年月) | | December 1985 1985年12月 |
Address 住所 | | Osaka-shi, Osaka Tennoji-ku, Tamatsukurimoto cho 大阪府大阪市天王寺区玉造元町 |
Traffic 交通 | | JR Osaka Loop Line "Tamatukuri" walk 2 minutes
Subway Nagahori Tsurumi-ryokuchi Line "Tamatukuri" walk 2 minutes
JR Osaka Loop Line "Morinomiya" walk 11 minutes JR大阪環状線「玉造」歩2分
地下鉄長堀鶴見緑地線「玉造」歩2分
JR大阪環状線「森ノ宮」歩11分
|
Contact お問い合せ先 | | TEL: 0800-603-3498 [Toll free] mobile phone ・ Also available from PHS
Caller ID is not notified
Please contact the "saw SUUMO (Sumo)"
If it does not lead, If the real estate company TEL:0800-603-3498【通話料無料】携帯電話・PHSからもご利用いただけます
発信者番号は通知されません
「SUUMO(スーモ)を見た」と問い合わせください
つながらない方、不動産会社の方は
|
Administrative expense 管理費 | | 13,900 yen / Month (consignment (cyclic)) 1万3900円/月(委託(巡回)) |
Repair reserve 修繕積立金 | | 7160 yen / Month 7160円/月 |
Time residents 入居時期 | | Consultation 相談 |
Whereabouts floor 所在階 | | 8th floor 8階 |
Direction 向き | | Southwest 南西 |
Structure-storey 構造・階建て | | SRC13 story SRC13階建 |
Site of the right form 敷地の権利形態 | | Ownership 所有権 |
Parking lot 駐車場 | | Nothing 無 |
Company profile 会社概要 | | <Mediation> Minister of Land, Infrastructure and Transport (1) No. 008115 (Ltd.) House communications center business center Yubinbango542-0064, Chuo-ku, Osaka-shi Ueshio 2-4-6 on the six Center Building first floor <仲介>国土交通大臣(1)第008115号(株)ハウスコミュニケーション中央営業センター〒542-0064 大阪府大阪市中央区上汐2-4-6 上六センタービル1階 |
Construction 施工 | | Asanumagumi (Ltd.) 淺沼組(株) |
