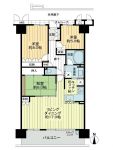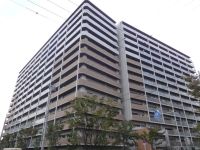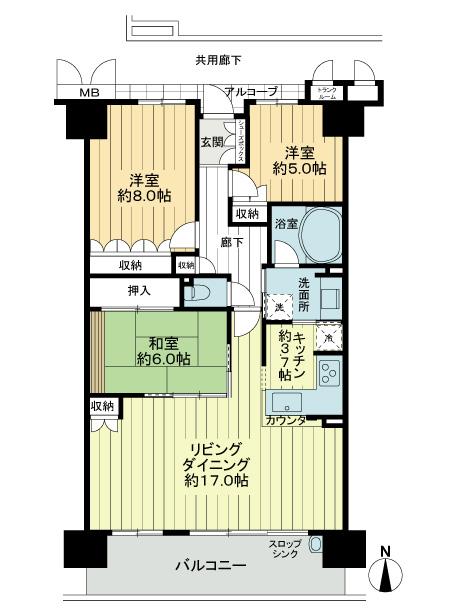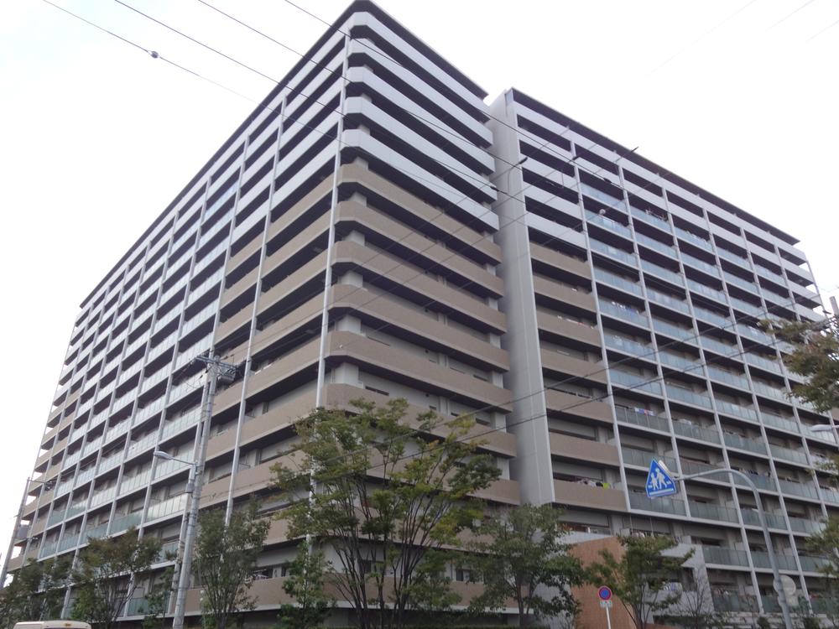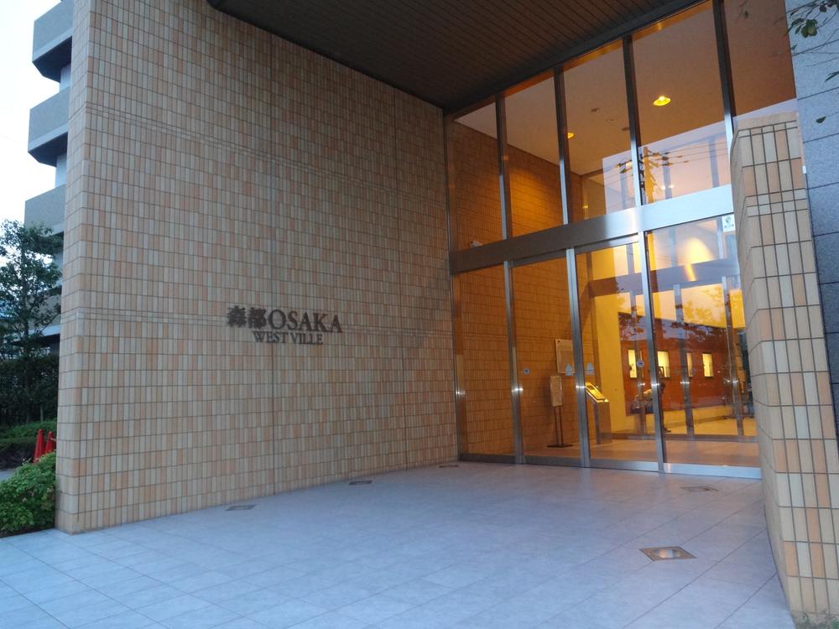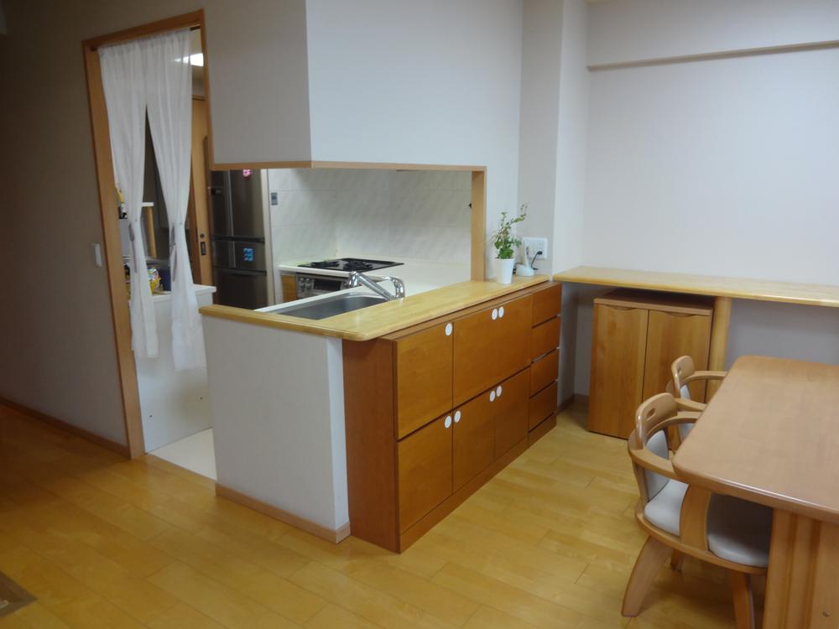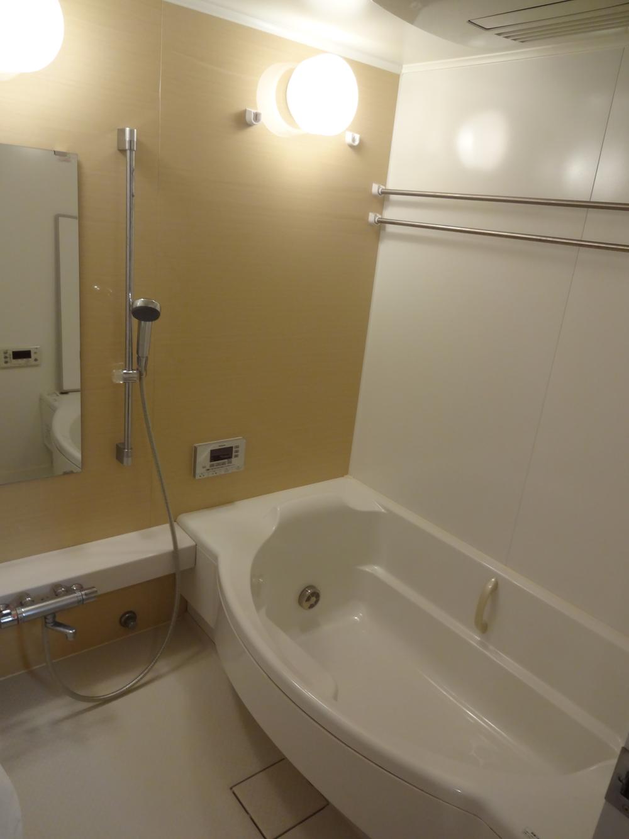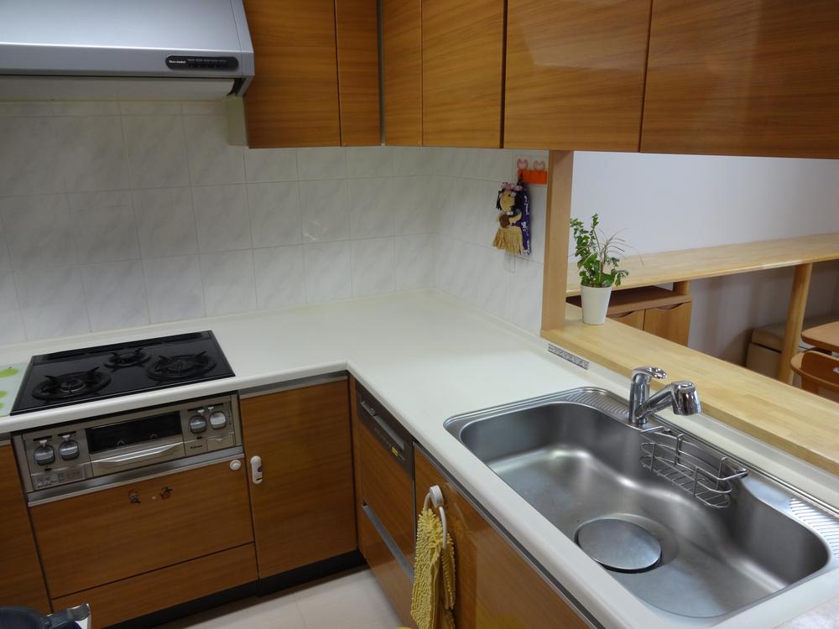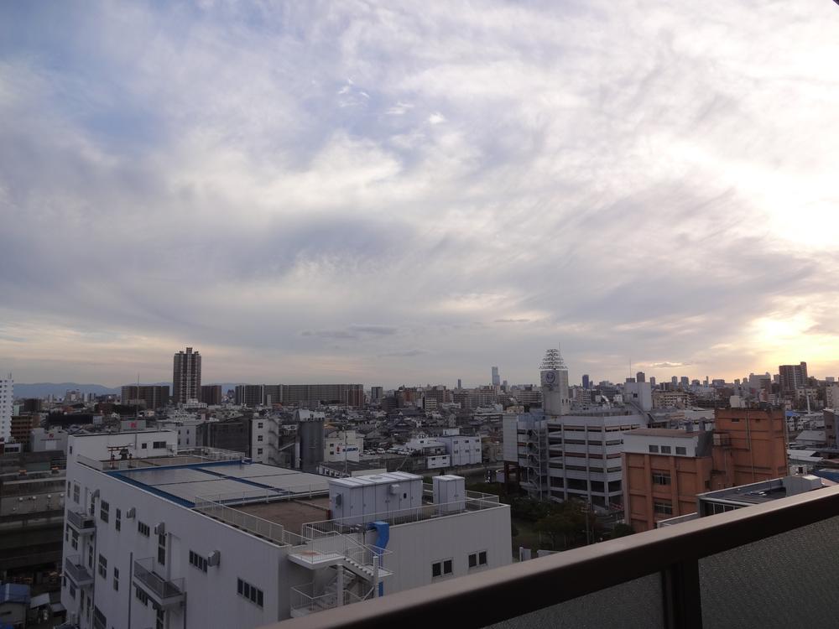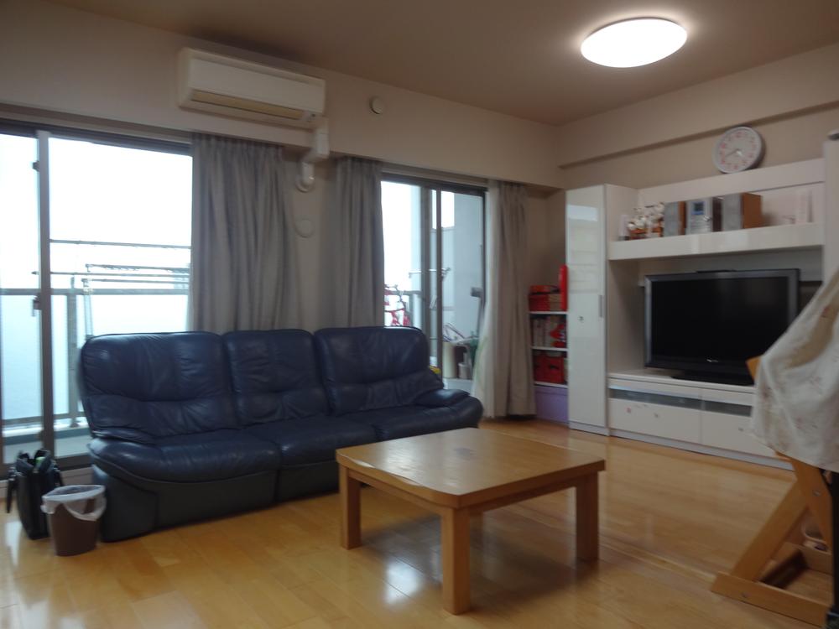|
|
Osaka-shi, Osaka Tsurumi-ku,
大阪府大阪市鶴見区
|
|
Subway Nagahori Tsurumi-ryokuchi Line "Yokozutsumi" walk 10 minutes
地下鉄長堀鶴見緑地線「横堤」歩10分
|
|
■ Sunny space bathed in bright light from the south ■ Your answering machine is also safe for children in the intercom with TV monitor ■ Pets welcome breeding (Terms have)
■南から明るい光が差し込む陽だまり空間■TVモニター付インターホンでお子様のお留守番も安心■ペット飼育可能(規約有)
|
|
■ ━━━━━━ current Earth Le Po Over To ━━━━━━━┃1. ・ Theater Room ・ Guest rooms ・ Mini shop, etc.) ┃4. , It had been clean cleaning ■ ━━━━━━━━━━━━━━━━━━━━━━━━
■━━━━━━現 地 レ ポ ー ト━━━━━━━┃1.閑静な住宅街にあるマンションでした┃2.統一感のある落ち着いた内装のお部屋でした┃3.充実の共用設備(キッズ・シアタールーム・ゲストルーム・ミニショップなど)┃4.ペット飼育可能(規約あり)┃5.マンション共有部、綺麗に清掃されていました■━━━━━━━━━━━━━━━━━━━━━━━━
|
Features pickup 特徴ピックアップ | | Facing south / System kitchen / Yang per good / A quiet residential area / South balcony / Elevator / TV monitor interphone / All living room flooring / Pets Negotiable / BS ・ CS ・ CATV / Kids Room ・ nursery 南向き /システムキッチン /陽当り良好 /閑静な住宅地 /南面バルコニー /エレベーター /TVモニタ付インターホン /全居室フローリング /ペット相談 /BS・CS・CATV /キッズルーム・託児所 |
Property name 物件名 | | Mori Metropolitan OSAKA West Ville 森都OSAKAウエストヴィル |
Price 価格 | | 29,800,000 yen 2980万円 |
Floor plan 間取り | | 4LDK 4LDK |
Units sold 販売戸数 | | 1 units 1戸 |
Occupied area 専有面積 | | 86.37 sq m (26.12 tsubo) (center line of wall) 86.37m2(26.12坪)(壁芯) |
Other area その他面積 | | Balcony area: 13.68 sq m バルコニー面積:13.68m2 |
Whereabouts floor / structures and stories 所在階/構造・階建 | | 11th floor / RC15 story 11階/RC15階建 |
Completion date 完成時期(築年月) | | February 2007 2007年2月 |
Address 住所 | | Osaka-shi, Osaka Tsurumi-ku Tsurumi 1 大阪府大阪市鶴見区鶴見1 |
Traffic 交通 | | Subway Nagahori Tsurumi-ryokuchi Line "Yokozutsumi" walk 10 minutes
Subway Nagahori Tsurumi-ryokuchi Line "Imafuku Tsurumi" walk 15 minutes
JR katamachi line "release" walk 19 minutes 地下鉄長堀鶴見緑地線「横堤」歩10分
地下鉄長堀鶴見緑地線「今福鶴見」歩15分
JR片町線「放出」歩19分
|
Related links 関連リンク | | [Related Sites of this company] 【この会社の関連サイト】 |
Person in charge 担当者より | | Rep Yasuoka ZaiMitsuru 担当者安岡 在統 |
Contact お問い合せ先 | | TEL: 0120-984841 [Toll free] Please contact the "saw SUUMO (Sumo)" TEL:0120-984841【通話料無料】「SUUMO(スーモ)を見た」と問い合わせください |
Administrative expense 管理費 | | 10,360 yen / Month (consignment (commuting)) 1万360円/月(委託(通勤)) |
Repair reserve 修繕積立金 | | 3890 yen / Month 3890円/月 |
Time residents 入居時期 | | March 2014 schedule 2014年3月予定 |
Whereabouts floor 所在階 | | 11th floor 11階 |
Direction 向き | | South 南 |
Other limitations その他制限事項 | | Tsurumi-chome district district plan 鶴見一丁目地区地区計画 |
Overview and notices その他概要・特記事項 | | Contact: Yasuoka ZaiMitsuru 担当者:安岡 在統 |
Structure-storey 構造・階建て | | RC15 story RC15階建 |
Site of the right form 敷地の権利形態 | | Ownership 所有権 |
Use district 用途地域 | | One dwelling 1種住居 |
Company profile 会社概要 | | <Mediation> Minister of Land, Infrastructure and Transport (6) No. 004139 (Ltd.) Daikyo Riarudo Osaka central store sales Section 1 / Telephone reception → Headquarters: Tokyo Yubinbango542-0086 Chuo-ku, Osaka-shi, Nishi-Shinsaibashi 2-2-3ORE Shinsaibashi building 4F <仲介>国土交通大臣(6)第004139号(株)大京リアルド大阪中央店営業一課/電話受付→本社:東京〒542-0086 大阪府大阪市中央区西心斎橋2-2-3ORE心斎橋ビル4F |
Construction 施工 | | HASEKO Corporation (株)長谷工コーポレーション |
