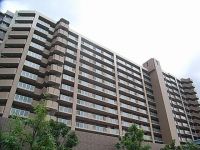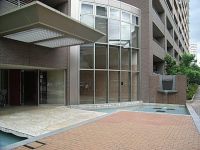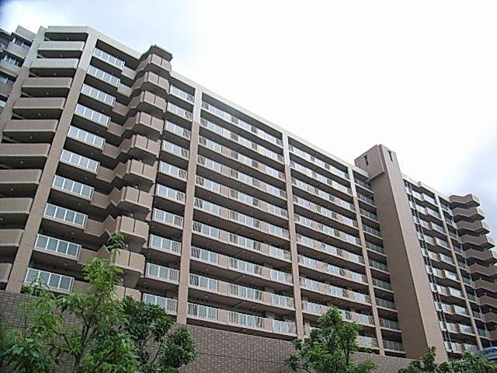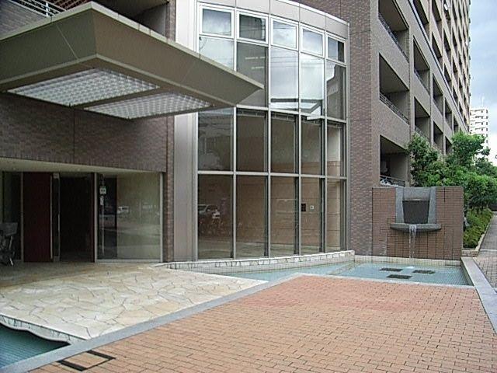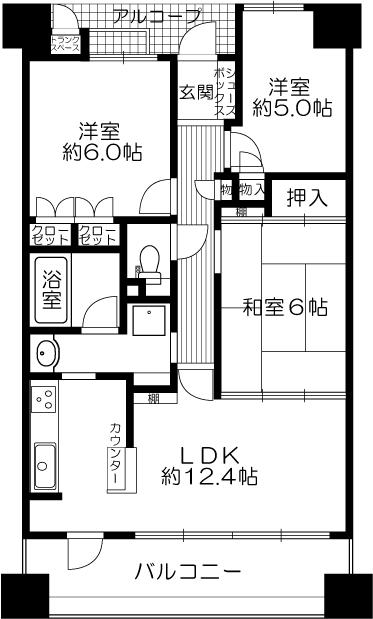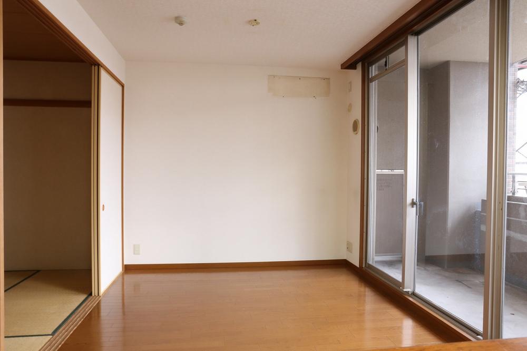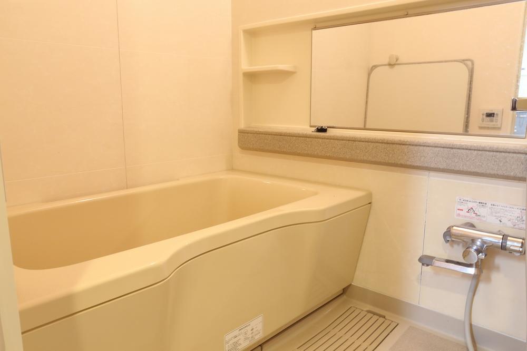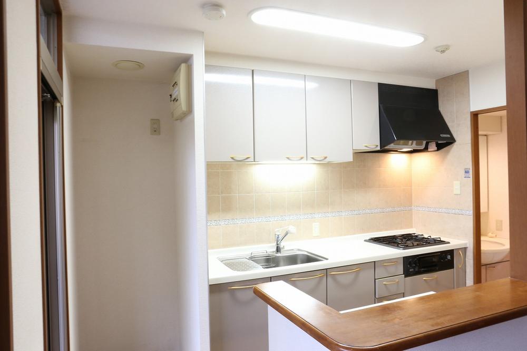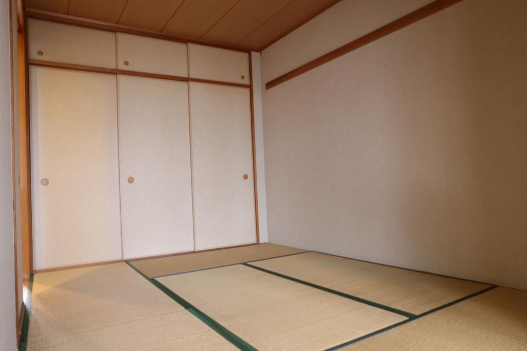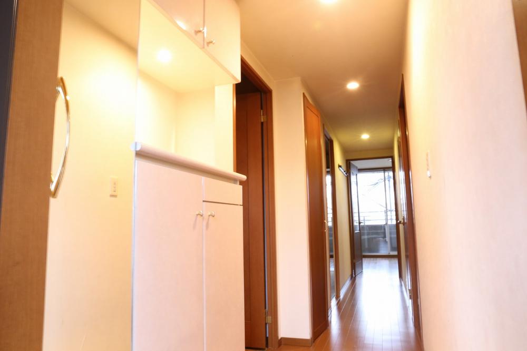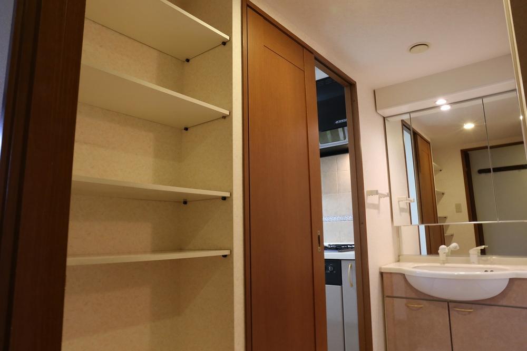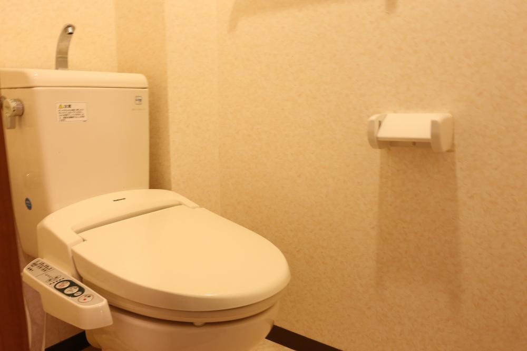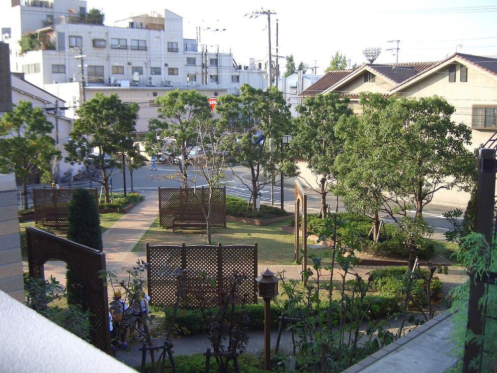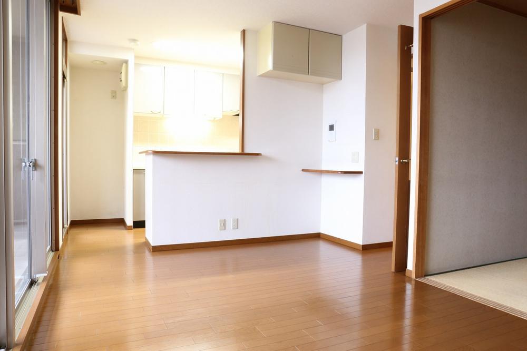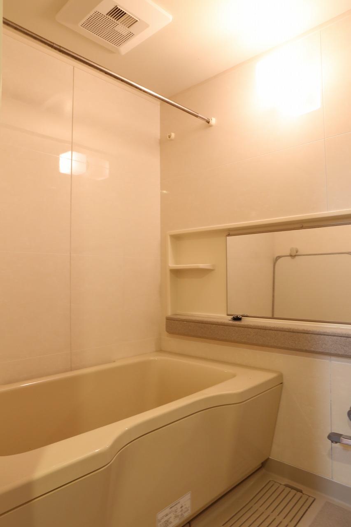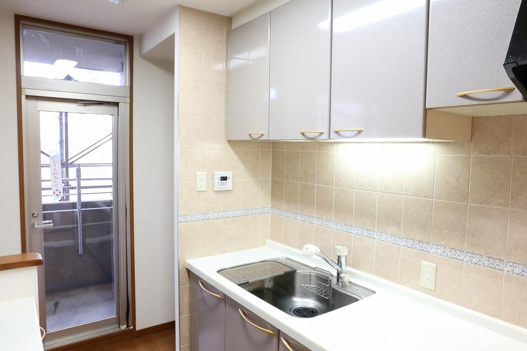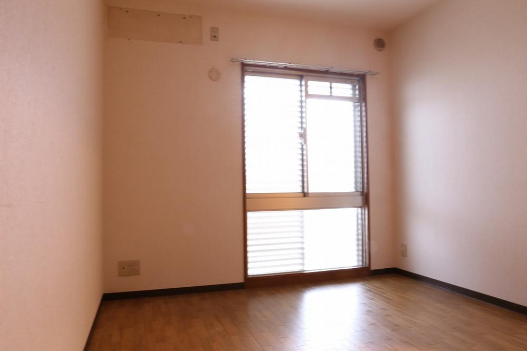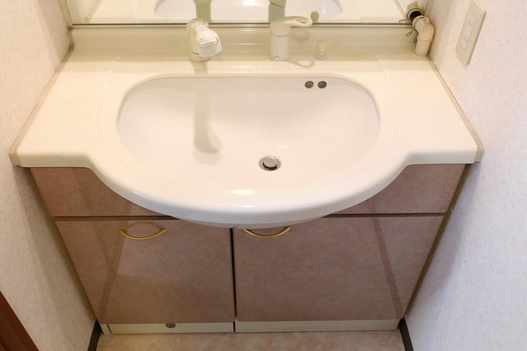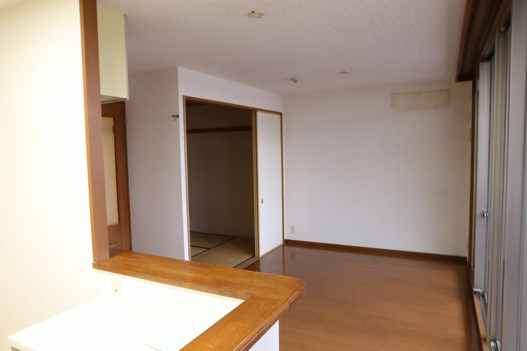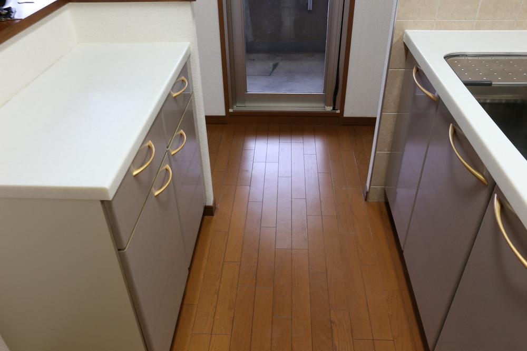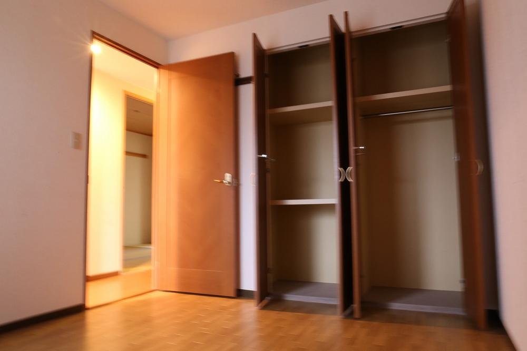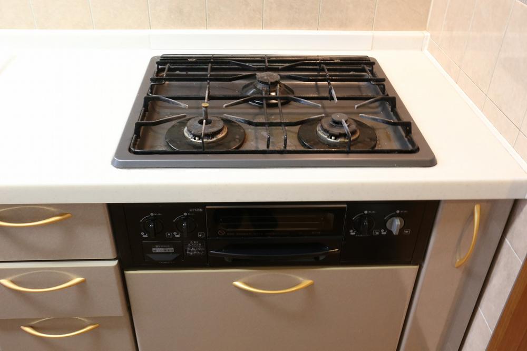|
|
Osaka-shi, Osaka Tsurumi-ku,
大阪府大阪市鶴見区
|
|
JR katamachi line "release" walk 13 minutes
JR片町線「放出」歩13分
|
|
Green is a large apartment with a park on site. It's home is a large outer wall repair under construction.
敷地内に公園のある緑の多いマンションです。ただいま大規模外壁修繕工事中です。
|
|
● storage partitioned finely to Japanese-style and Western-style is useful. ● Because the second floor, High-rise floor is also recommended for those who weak.
●和室や洋室に細かく仕切られた収納が便利です。●2階部分なので、高層階が苦手な方にもおすすめです。
|
Features pickup 特徴ピックアップ | | Immediate Available / 2 along the line more accessible / Facing south / System kitchen / Bathroom Dryer / All room storage / Japanese-style room / Washbasin with shower / Security enhancement / Self-propelled parking / Wide balcony / Barrier-free / Bathroom 1 tsubo or more / Exterior renovation / South balcony / Bicycle-parking space / Elevator / Warm water washing toilet seat / water filter / Bike shelter 即入居可 /2沿線以上利用可 /南向き /システムキッチン /浴室乾燥機 /全居室収納 /和室 /シャワー付洗面台 /セキュリティ充実 /自走式駐車場 /ワイドバルコニー /バリアフリー /浴室1坪以上 /外装リフォーム /南面バルコニー /駐輪場 /エレベーター /温水洗浄便座 /浄水器 /バイク置場 |
Property name 物件名 | | Rene Humans Garden Tsurumi ルネヒューマンズガーデン鶴見 |
Price 価格 | | 19.3 million yen 1930万円 |
Floor plan 間取り | | 3LDK 3LDK |
Units sold 販売戸数 | | 1 units 1戸 |
Total units 総戸数 | | 164 units 164戸 |
Occupied area 専有面積 | | 66.6 sq m (center line of wall) 66.6m2(壁芯) |
Other area その他面積 | | Balcony area: 12.35 sq m バルコニー面積:12.35m2 |
Whereabouts floor / structures and stories 所在階/構造・階建 | | Second floor / SRC14 story 2階/SRC14階建 |
Completion date 完成時期(築年月) | | 11 May 2000 2000年11月 |
Address 住所 | | Osaka-shi, Osaka Tsurumi-ku, Imazuminami 2-4-1 大阪府大阪市鶴見区今津南2-4-1 |
Traffic 交通 | | JR katamachi line "release" walk 13 minutes
JR katamachi line "Tokuan" walk 13 minutes JR片町線「放出」歩13分
JR片町線「徳庵」歩13分
|
Related links 関連リンク | | [Related Sites of this company] 【この会社の関連サイト】 |
Person in charge 担当者より | | [Regarding this property.] It's home is a large outer wall repair under construction. 【この物件について】ただいま大規模外壁修繕工事中です。 |
Contact お問い合せ先 | | (Ltd.) Mick TEL: 06-6968-8051 "saw SUUMO (Sumo)" and please contact (株)ミックTEL:06-6968-8051「SUUMO(スーモ)を見た」と問い合わせください |
Administrative expense 管理費 | | 7990 yen / Month (consignment (commuting)) 7990円/月(委託(通勤)) |
Repair reserve 修繕積立金 | | 5990 yen / Month 5990円/月 |
Time residents 入居時期 | | Immediate available 即入居可 |
Whereabouts floor 所在階 | | Second floor 2階 |
Direction 向き | | South 南 |
Renovation リフォーム | | Major repairs will be completed in February 2014 2014年2月大規模修繕完了予定 |
Structure-storey 構造・階建て | | SRC14 story SRC14階建 |
Site of the right form 敷地の権利形態 | | Ownership 所有権 |
Parking lot 駐車場 | | Sky Mu 空無 |
Company profile 会社概要 | | <Mediation> governor of Osaka (6) No. 033951 (Ltd.) Mick Yubinbango536-0013 Osaka Joto-ku Shiginohigashi 3-2-27 <仲介>大阪府知事(6)第033951号(株)ミック〒536-0013 大阪府大阪市城東区鴫野東3-2-27 |
Construction 施工 | | HASEKO Corporation (株)長谷工コーポレーション |
