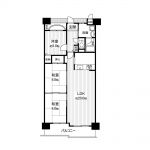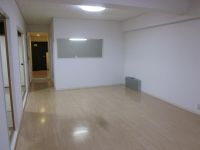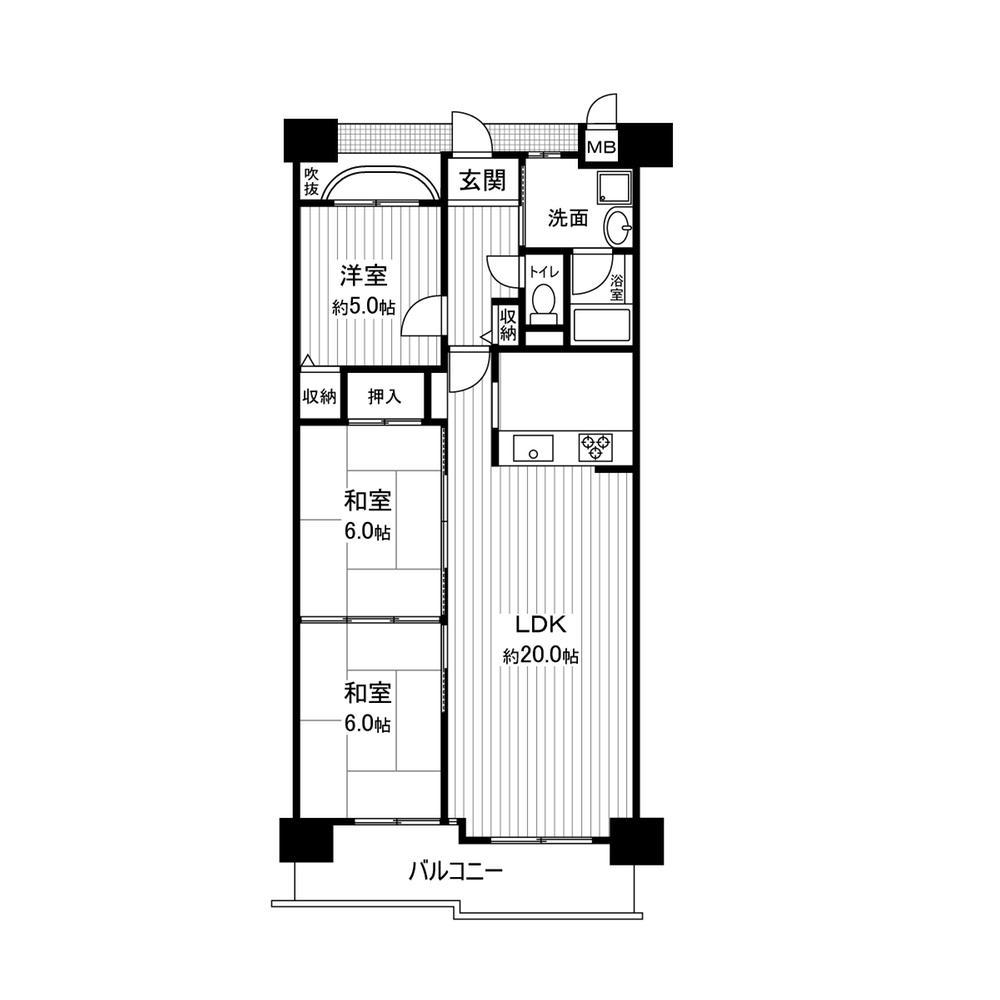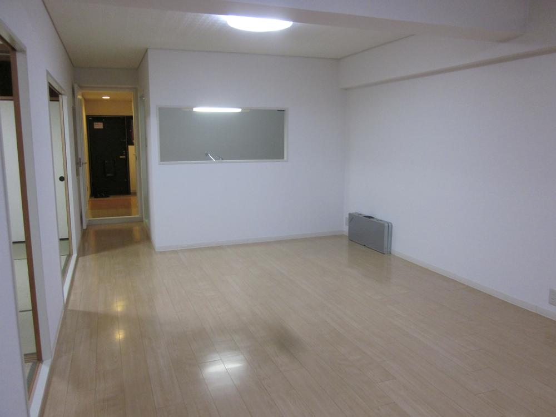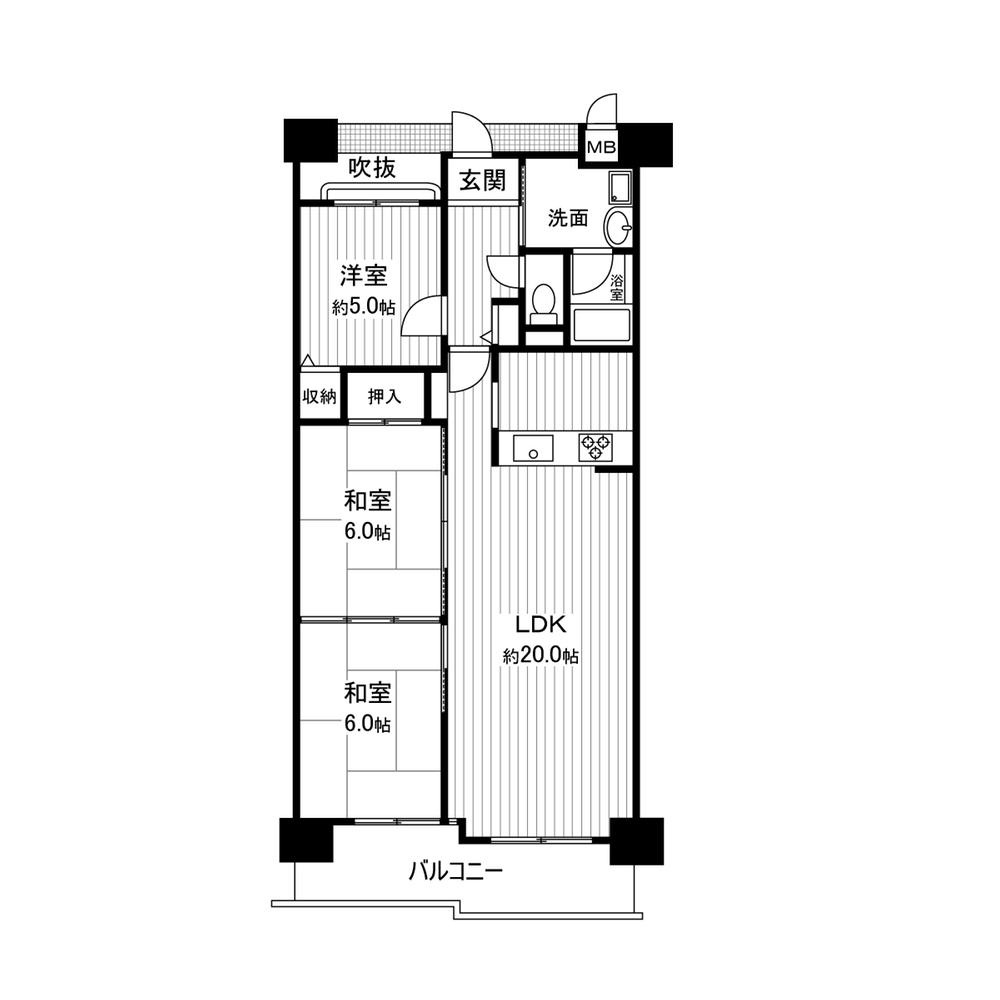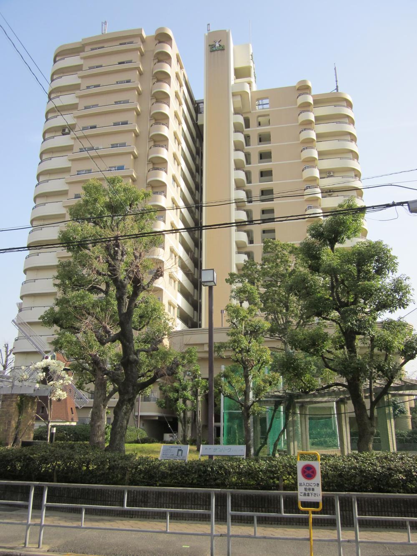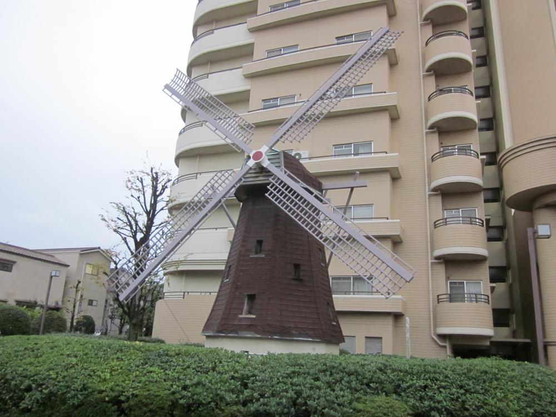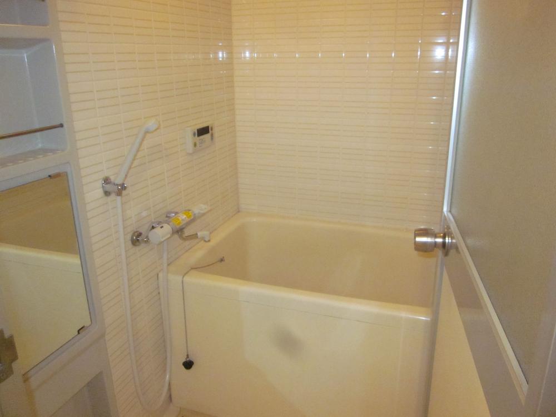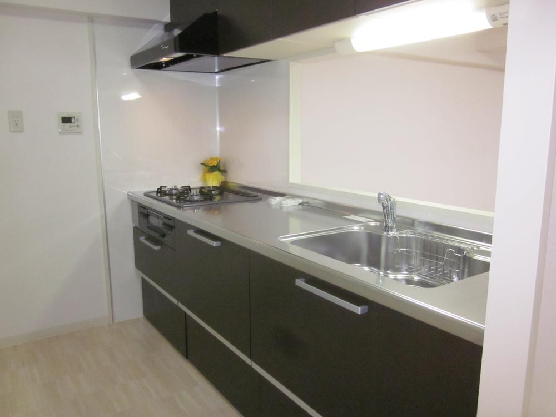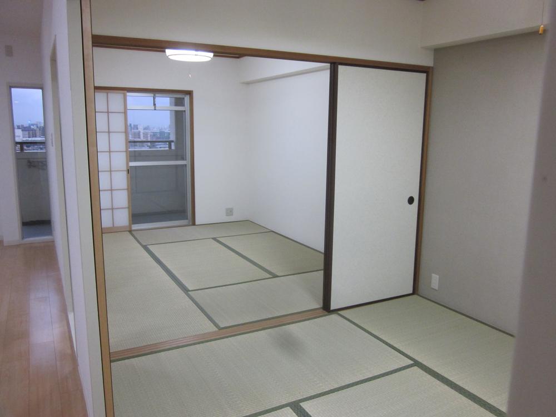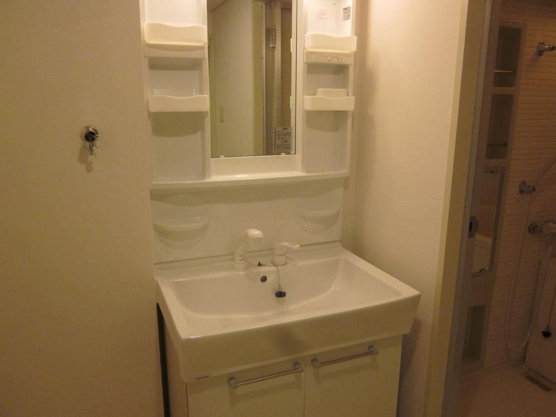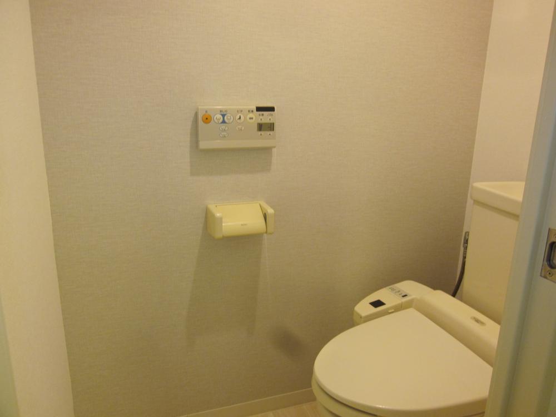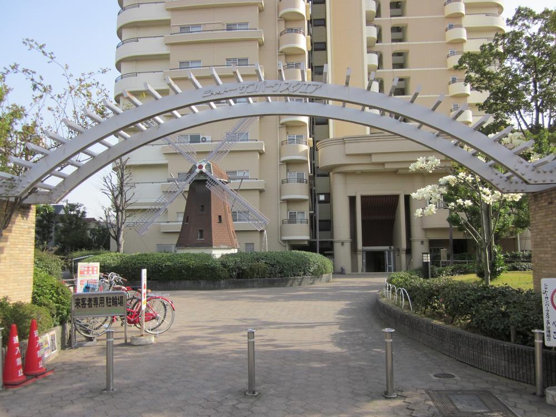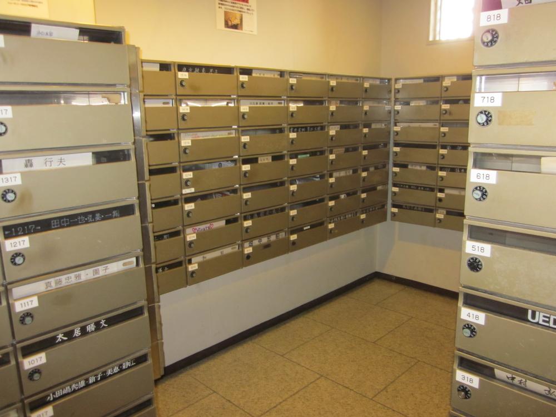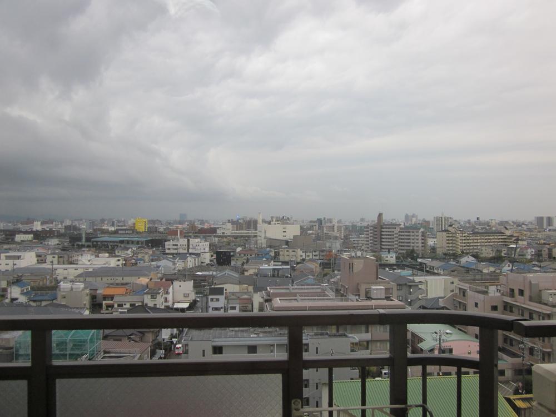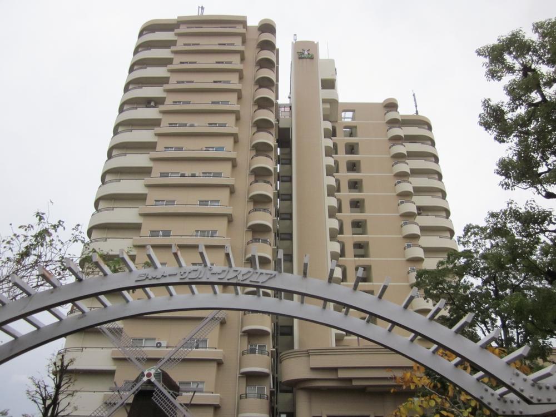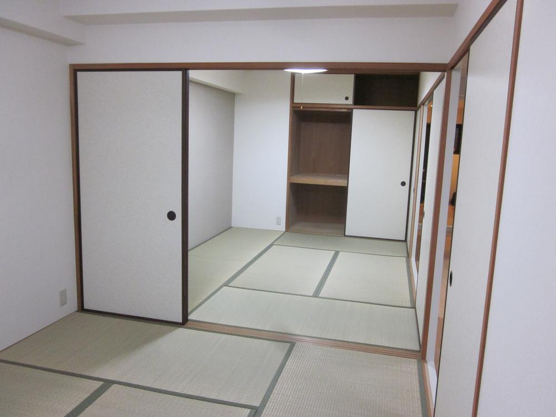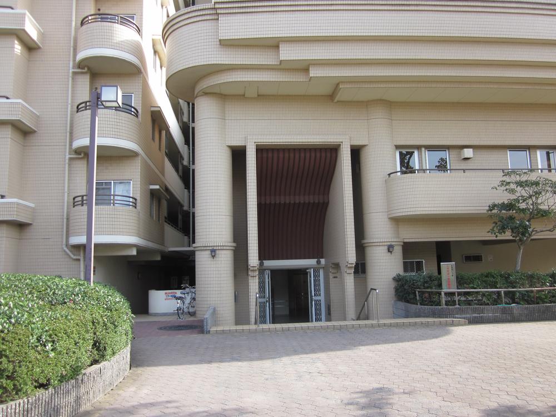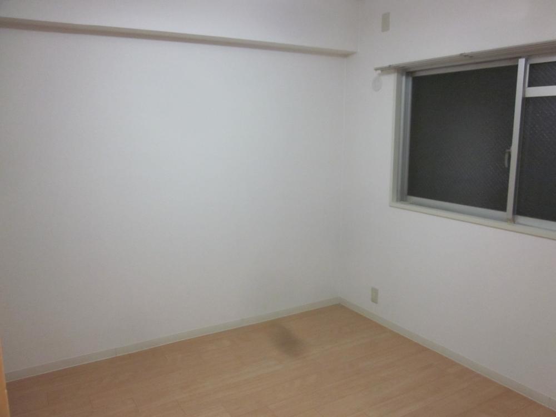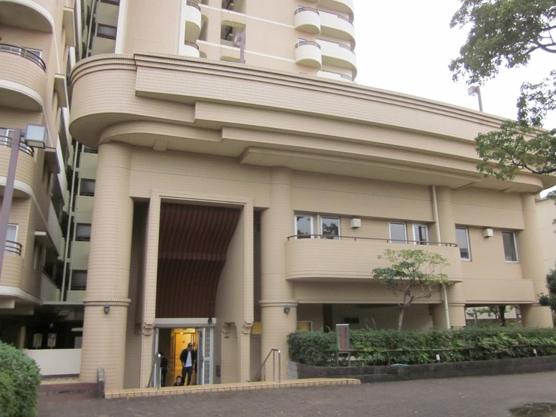|
|
Osaka-shi, Osaka Tsurumi-ku,
大阪府大阪市鶴見区
|
|
JR katamachi line "Tokuan" walk 10 minutes
JR片町線「徳庵」歩10分
|
|
◆ JR "Tokuan" is the total number of units 270 units of condominiums of the station a 10-minute walk. ◇ is the upper floors of the south-facing renovation already rooms Popular! [January 4 (Saturday) 5 (Sunday) open house held]
◆JR『徳庵』駅徒歩10分の総戸数270戸のマンションです。◇人気のある上層階の南向きのリフォーム済のお部屋です!【1月4日(土)5日(日)オープンハウス開催】
|
|
● The apartment is in the location of JR Gakkentoshisen "Tokuan" station a 10-minute walk. ○ owner: SanAkira housing, Construction: The 270 units of condominiums of Takenaka Corporation ● condominium "water wheel" is a landmark in the site ○ popular is some upper floors of the south-facing rooms ● You accustomed to renovated a so comfortably you live ○ 73 sq m ! [The key is our ・ Your visit is possible at any time]
●JR学研都市線『徳庵』駅徒歩10分の立地にあるマンションです。○施主:三晃住宅、施工:竹中工務店の270戸のマンションです●敷地内にある『水車』が目印のマンションです○人気のある上層階の南向きのお部屋です●リフォーム済みなので気持ちよくお住まいになれます○73m2のゆったり使える3LDKです●LDKは広々約20帖あります!【鍵は当社・ご見学は随時可能です】
|
Features pickup 特徴ピックアップ | | Immediate Available / LDK20 tatami mats or more / Interior renovation / Facing south / System kitchen / Japanese-style room / High floor / Face-to-face kitchen / South balcony / Elevator 即入居可 /LDK20畳以上 /内装リフォーム /南向き /システムキッチン /和室 /高層階 /対面式キッチン /南面バルコニー /エレベーター |
Property name 物件名 | | Chateau ・ Sun Park Square シャトー・サンパークスクエア |
Price 価格 | | 15.9 million yen 1590万円 |
Floor plan 間取り | | 3LDK 3LDK |
Units sold 販売戸数 | | 1 units 1戸 |
Total units 総戸数 | | 270 units 270戸 |
Occupied area 専有面積 | | 73.87 sq m (center line of wall) 73.87m2(壁芯) |
Other area その他面積 | | Balcony area: 9.69 sq m バルコニー面積:9.69m2 |
Whereabouts floor / structures and stories 所在階/構造・階建 | | 11th floor / SRC15 basement floor 2-story 11階/SRC15階地下2階建 |
Completion date 完成時期(築年月) | | July 1987 1987年7月 |
Address 住所 | | Osaka-shi, Osaka Tsurumi-ku, Imazuminami 3 大阪府大阪市鶴見区今津南3 |
Traffic 交通 | | JR katamachi line "Tokuan" walk 10 minutes JR片町線「徳庵」歩10分
|
Related links 関連リンク | | [Related Sites of this company] 【この会社の関連サイト】 |
Contact お問い合せ先 | | TEL: 0800-603-3528 [Toll free] mobile phone ・ Also available from PHS
Caller ID is not notified
Please contact the "saw SUUMO (Sumo)"
If it does not lead, If the real estate company TEL:0800-603-3528【通話料無料】携帯電話・PHSからもご利用いただけます
発信者番号は通知されません
「SUUMO(スーモ)を見た」と問い合わせください
つながらない方、不動産会社の方は
|
Administrative expense 管理費 | | ¥ 10,000 / Month (consignment (commuting)) 1万円/月(委託(通勤)) |
Repair reserve 修繕積立金 | | 5590 yen / Month 5590円/月 |
Expenses 諸費用 | | Town council fee: 300 yen / Month 町会費:300円/月 |
Time residents 入居時期 | | Immediate available 即入居可 |
Whereabouts floor 所在階 | | 11th floor 11階 |
Direction 向き | | South 南 |
Renovation リフォーム | | 2013 September interior renovation completed (kitchen ・ wall ・ floor ・ Vanity had made, etc.) 2013年9月内装リフォーム済(キッチン・壁・床・洗面化粧台新調等) |
Structure-storey 構造・階建て | | SRC15 basement floor 2-story SRC15階地下2階建 |
Site of the right form 敷地の権利形態 | | Ownership 所有権 |
Use district 用途地域 | | Semi-industrial 準工業 |
Company profile 会社概要 | | <Mediation> governor of Osaka (2) No. 051017 (Ltd.) ascent housing Yubinbango530-0054 Osaka-shi, Osaka, Kita-ku, Minamimorimachi 1-1-25 <仲介>大阪府知事(2)第051017号(株)アセントハウジング〒530-0054 大阪府大阪市北区南森町1-1-25 |
Construction 施工 | | SanAkira housing (Ltd.) 三晃住宅(株) |
