Used Apartments » Kansai » Osaka prefecture » Tsurumi-ku
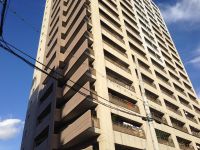 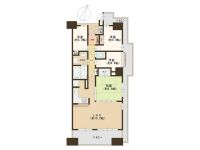
| | Osaka-shi, Osaka Tsurumi-ku, 大阪府大阪市鶴見区 |
| Subway Nagahori Tsurumi-ryokuchi Line "Imafuku Tsurumi" walk 1 minute 地下鉄長堀鶴見緑地線「今福鶴見」歩1分 |
| ■ Super around ・ Large-scale commercial facilities is nearby, Convenient! ! ■周辺にスーパー・大型商業施設が近隣にあり、便利です!! |
| Immediate Available, System kitchen, Corner dwelling unit, Yang per good, Flat to the station, LDK15 tatami mats or moreese-style room, Face-to-face kitchen, Southeast direction, Elevator, Ventilation good, All rooms are two-sided lighting, Pets Negotiable 即入居可、システムキッチン、角住戸、陽当り良好、駅まで平坦、LDK15畳以上、和室、対面式キッチン、東南向き、エレベーター、通風良好、全室2面採光、ペット相談 |
Features pickup 特徴ピックアップ | | Immediate Available / System kitchen / Corner dwelling unit / Yang per good / Flat to the station / LDK15 tatami mats or more / Japanese-style room / Face-to-face kitchen / Southeast direction / Elevator / Ventilation good / All rooms are two-sided lighting / Pets Negotiable 即入居可 /システムキッチン /角住戸 /陽当り良好 /駅まで平坦 /LDK15畳以上 /和室 /対面式キッチン /東南向き /エレベーター /通風良好 /全室2面採光 /ペット相談 | Property name 物件名 | | Dee Kuradia Tsurumi Across Tower ディークラディア鶴見アクロスタワー | Price 価格 | | 33,800,000 yen 3380万円 | Floor plan 間取り | | 4LDK 4LDK | Units sold 販売戸数 | | 1 units 1戸 | Occupied area 専有面積 | | 80.98 sq m (center line of wall) 80.98m2(壁芯) | Other area その他面積 | | Balcony area: 15.51 sq m バルコニー面積:15.51m2 | Whereabouts floor / structures and stories 所在階/構造・階建 | | 10th floor / SRC19 story 10階/SRC19階建 | Completion date 完成時期(築年月) | | March 2004 2004年3月 | Address 住所 | | Osaka-shi, Osaka Tsurumi-ku Tsurumi 3 大阪府大阪市鶴見区鶴見3 | Traffic 交通 | | Subway Nagahori Tsurumi-ryokuchi Line "Imafuku Tsurumi" walk 1 minute 地下鉄長堀鶴見緑地線「今福鶴見」歩1分
| Related links 関連リンク | | [Related Sites of this company] 【この会社の関連サイト】 | Person in charge 担当者より | | Rep Onishi Katsuya Age: 20's kindness ・ Cordial to customers carefully to motto I will correspond. Please feel free to contact us. 担当者大西 克弥年齢:20代親切・丁寧をモットーにお客様に誠心誠意 対応させていただきます。お気軽にご相談ください。 | Contact お問い合せ先 | | TEL: 0800-603-7000 [Toll free] mobile phone ・ Also available from PHS
Caller ID is not notified
Please contact the "saw SUUMO (Sumo)"
If it does not lead, If the real estate company TEL:0800-603-7000【通話料無料】携帯電話・PHSからもご利用いただけます
発信者番号は通知されません
「SUUMO(スーモ)を見た」と問い合わせください
つながらない方、不動産会社の方は
| Administrative expense 管理費 | | 10,120 yen / Month (consignment (commuting)) 1万120円/月(委託(通勤)) | Repair reserve 修繕積立金 | | 8720 yen / Month 8720円/月 | Time residents 入居時期 | | Immediate available 即入居可 | Whereabouts floor 所在階 | | 10th floor 10階 | Direction 向き | | Southeast 南東 | Renovation リフォーム | | 2013 November interior renovation completed (wall ・ tatami) 2013年11月内装リフォーム済(壁・畳) | Overview and notices その他概要・特記事項 | | Contact: Onishi Katsuya 担当者:大西 克弥 | Structure-storey 構造・階建て | | SRC19 story SRC19階建 | Site of the right form 敷地の権利形態 | | Ownership 所有権 | Parking lot 駐車場 | | Site (16,000 yen / Month) 敷地内(1万6000円/月) | Company profile 会社概要 | | <Mediation> governor of Osaka (2) No. 050864 (Ltd.) Claire Yubinbango534-0022 Osaka Miyakojima-ku Miyakojimanakadori 1-14-6 first floor <仲介>大阪府知事(2)第050864号(株)クレア〒534-0022 大阪府大阪市都島区都島中通1-14-6 1階 |
Local appearance photo現地外観写真 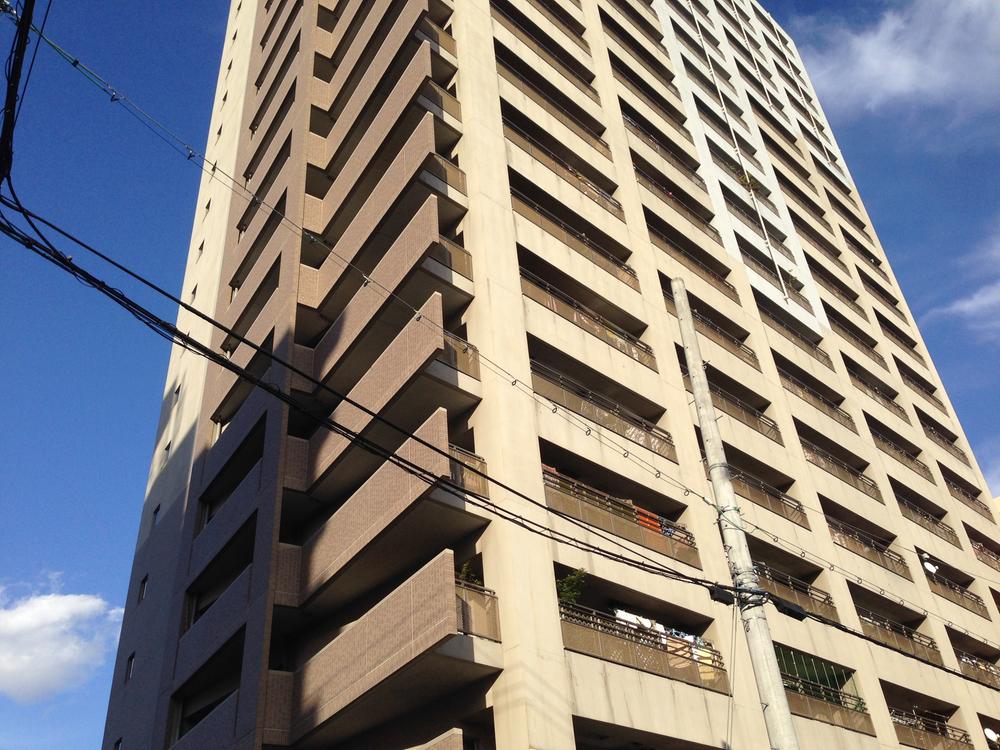 Local (11 May 2013) Shooting
現地(2013年11月)撮影
Floor plan間取り図 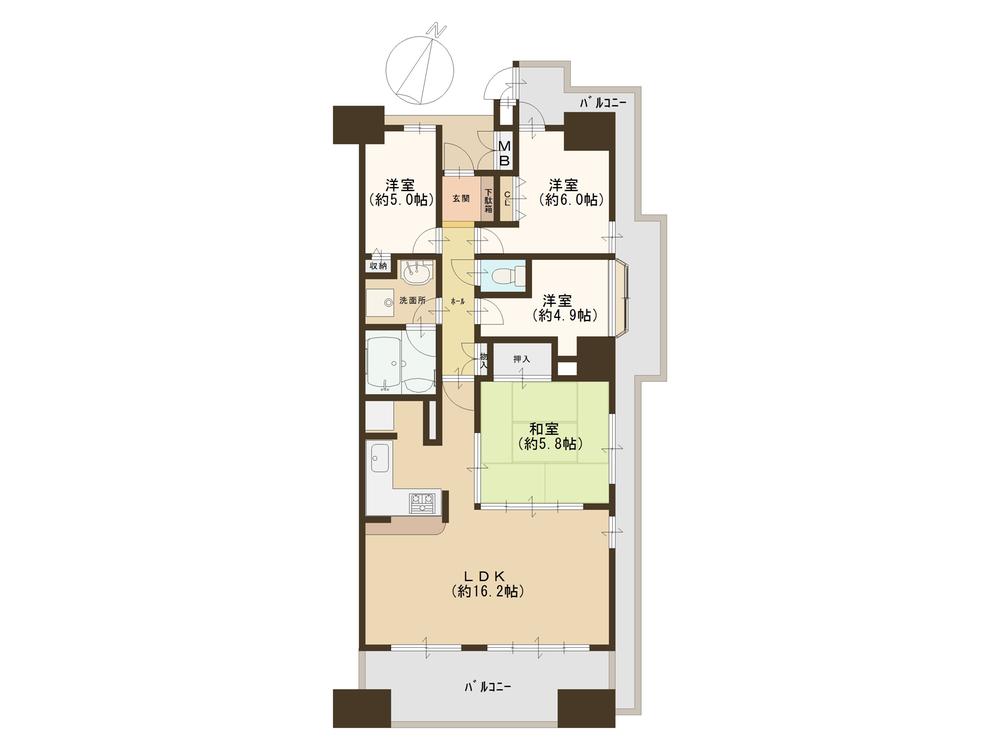 4LDK, Price 33,800,000 yen, Occupied area 80.98 sq m , Balcony area 15.51 sq m
4LDK、価格3380万円、専有面積80.98m2、バルコニー面積15.51m2
Lobbyロビー 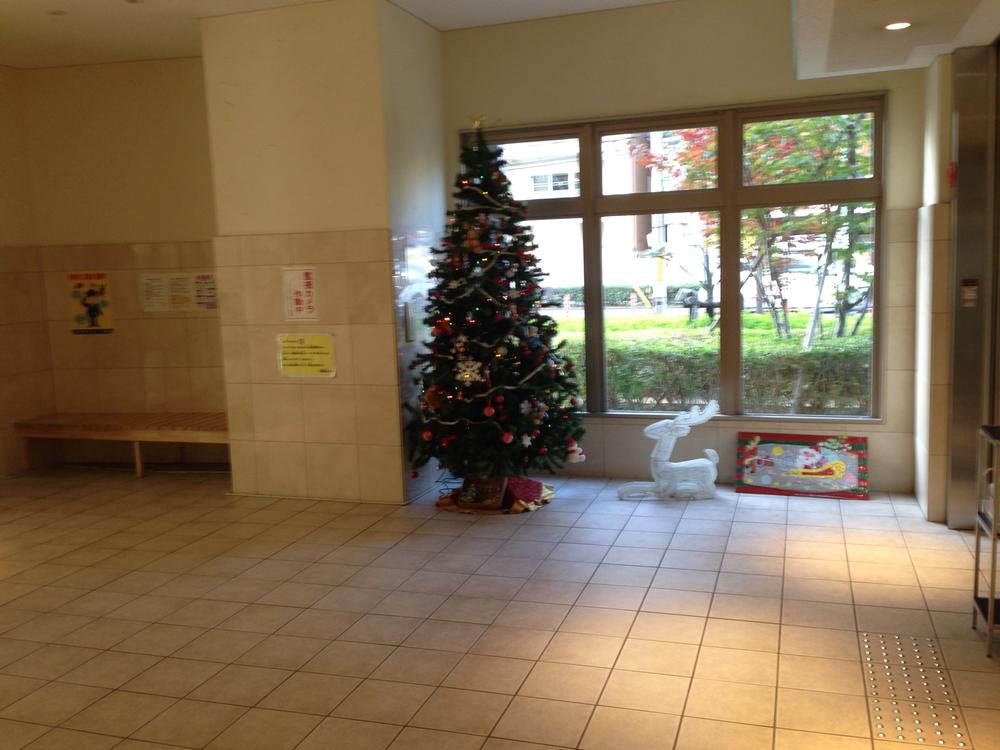 Common areas
共用部
Livingリビング 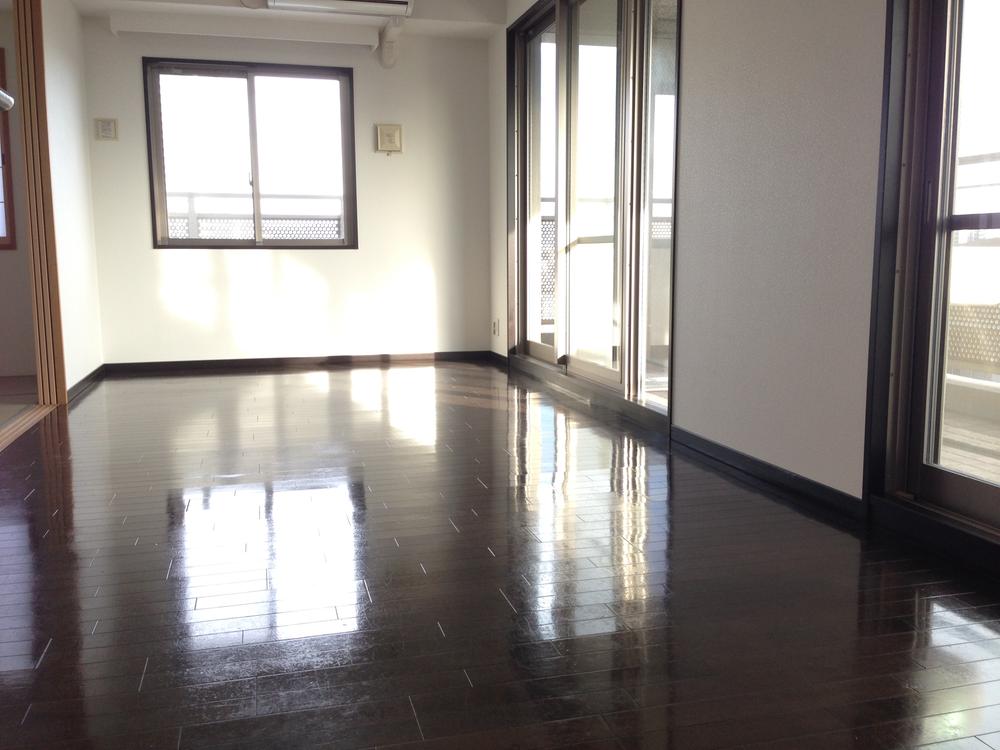 Local (11 May 2013) Shooting
現地(2013年11月)撮影
Bathroom浴室 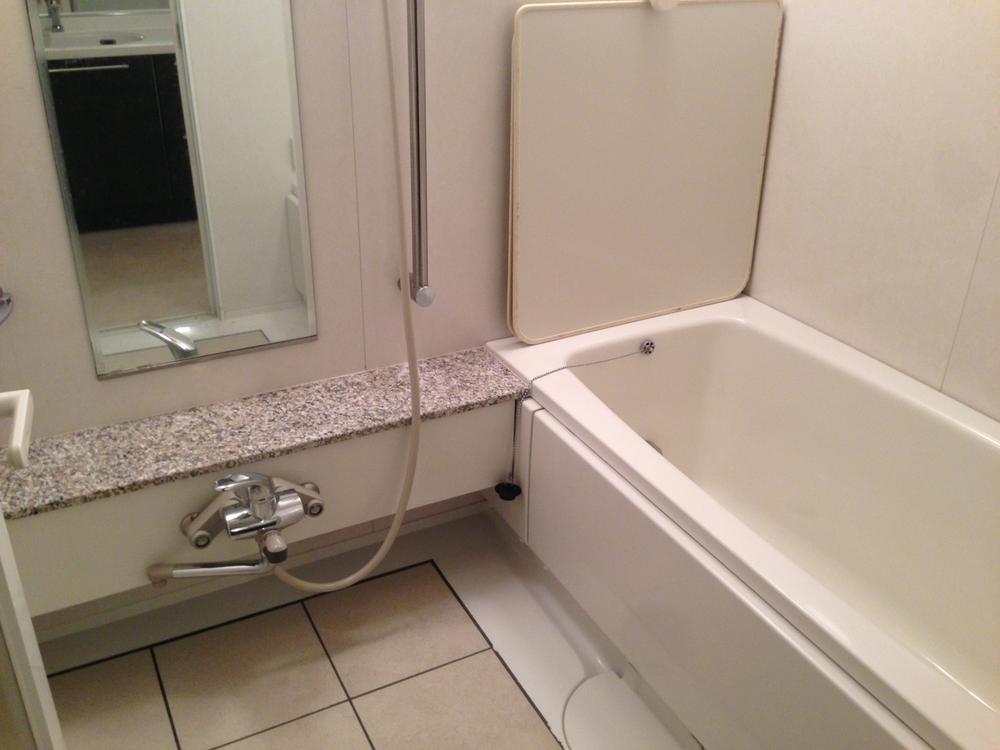 Local (11 May 2013) Shooting
現地(2013年11月)撮影
Kitchenキッチン 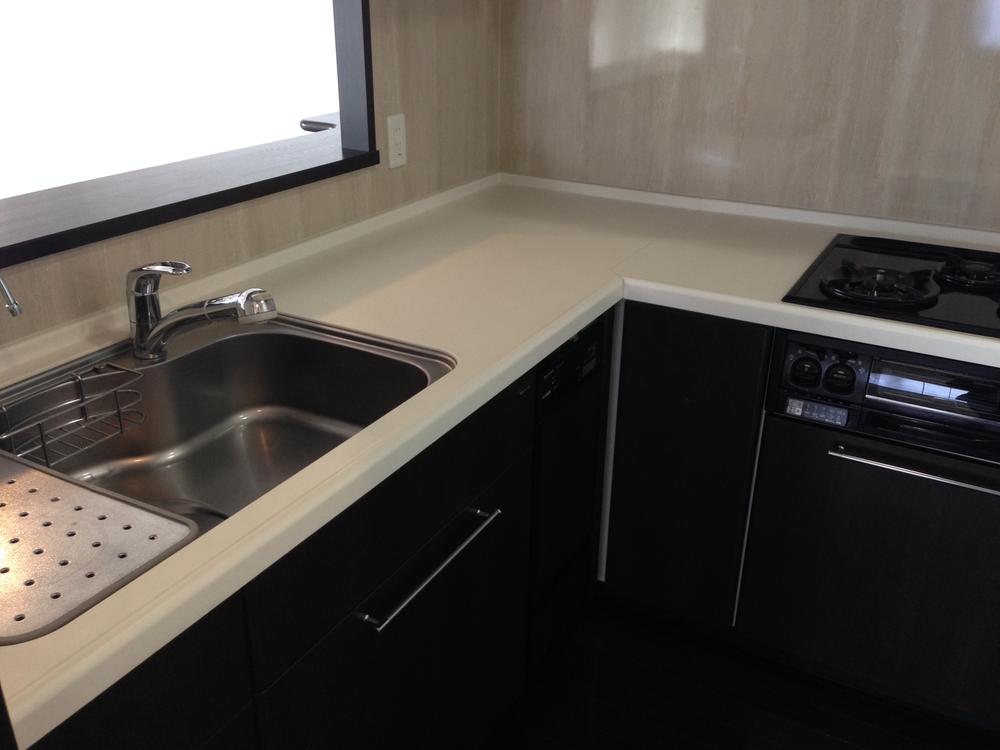 Dishwasher
食洗機付
Non-living roomリビング以外の居室 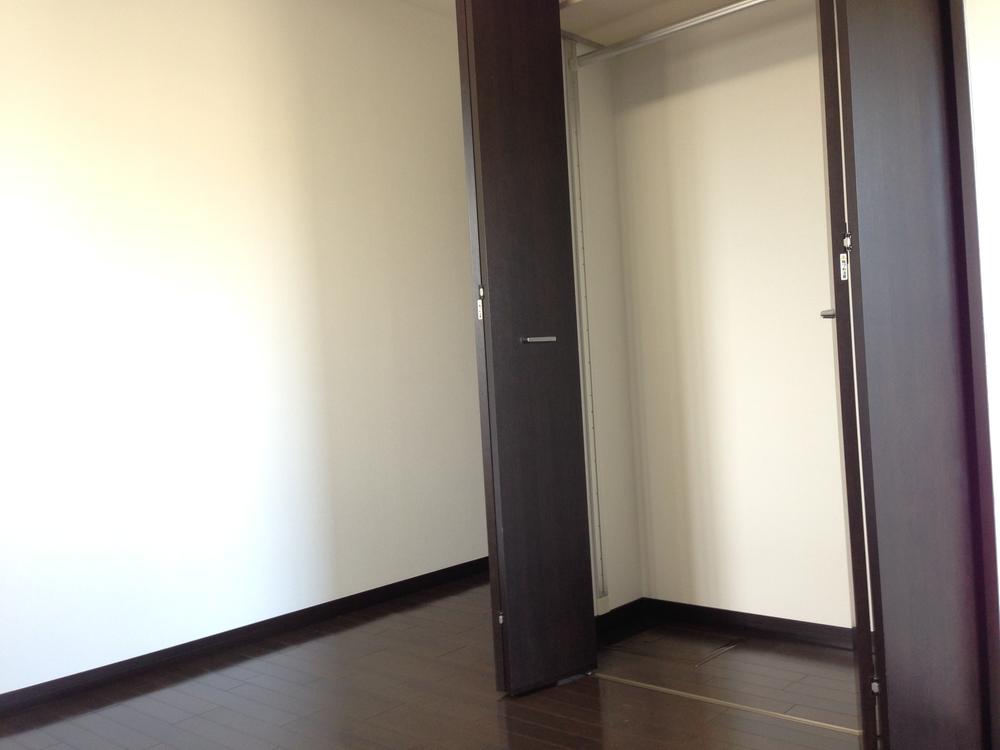 Western-style 6 Pledge
洋室6帖
Wash basin, toilet洗面台・洗面所 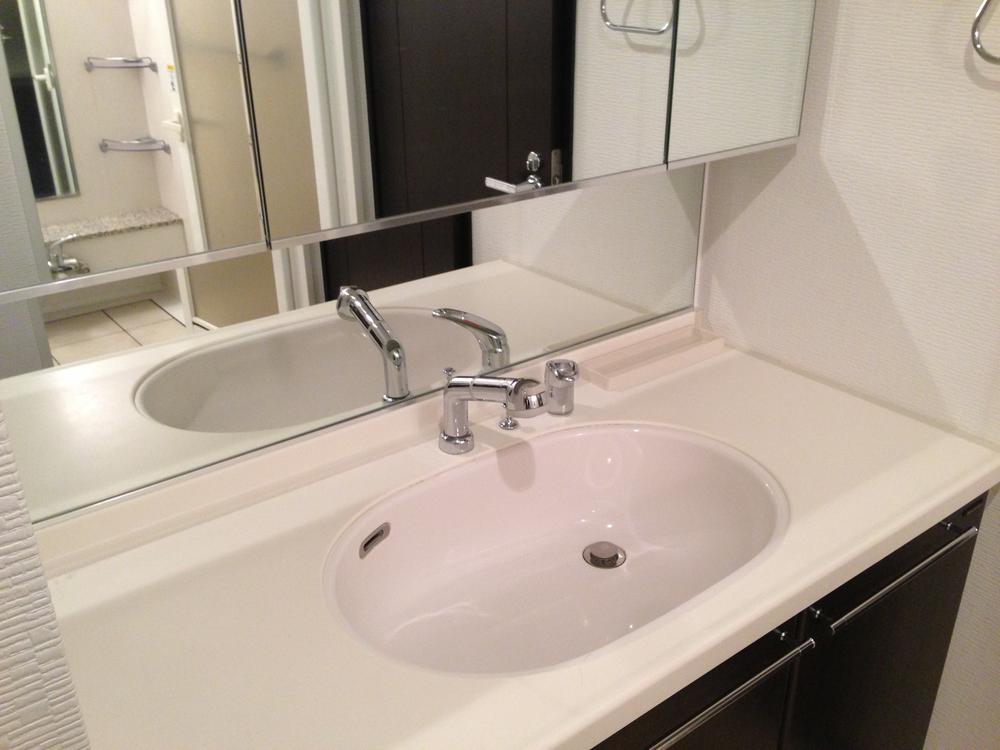 Local (11 May 2013) Shooting
現地(2013年11月)撮影
Entranceエントランス 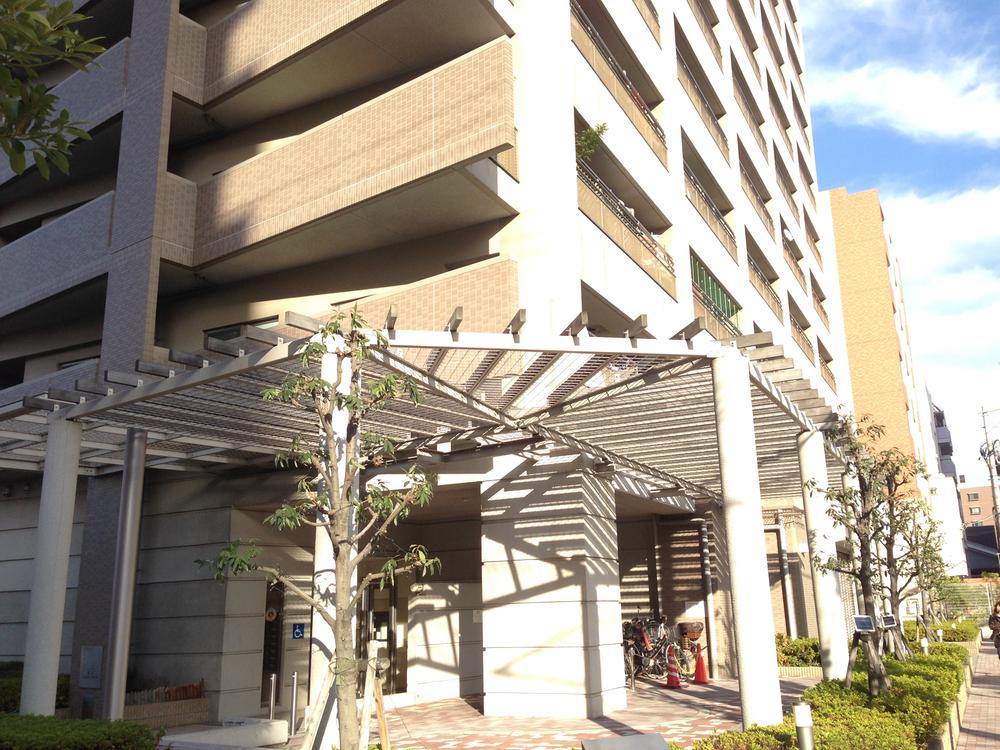 Common areas
共用部
Other common areasその他共用部 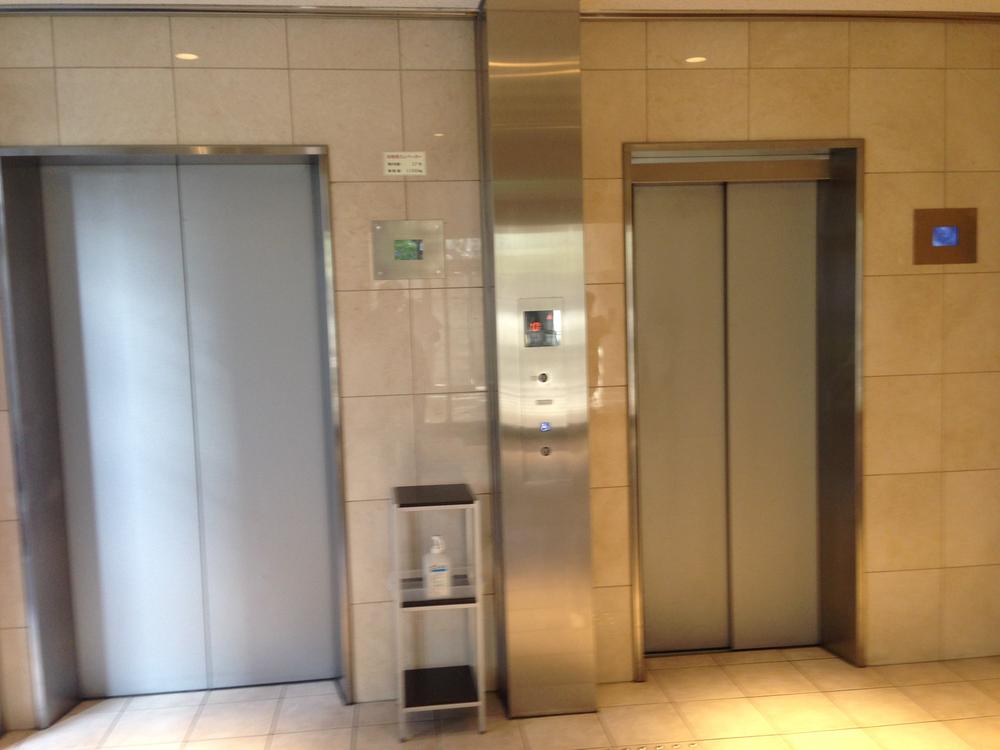 Two Elevator
エレベーター2台
Balconyバルコニー 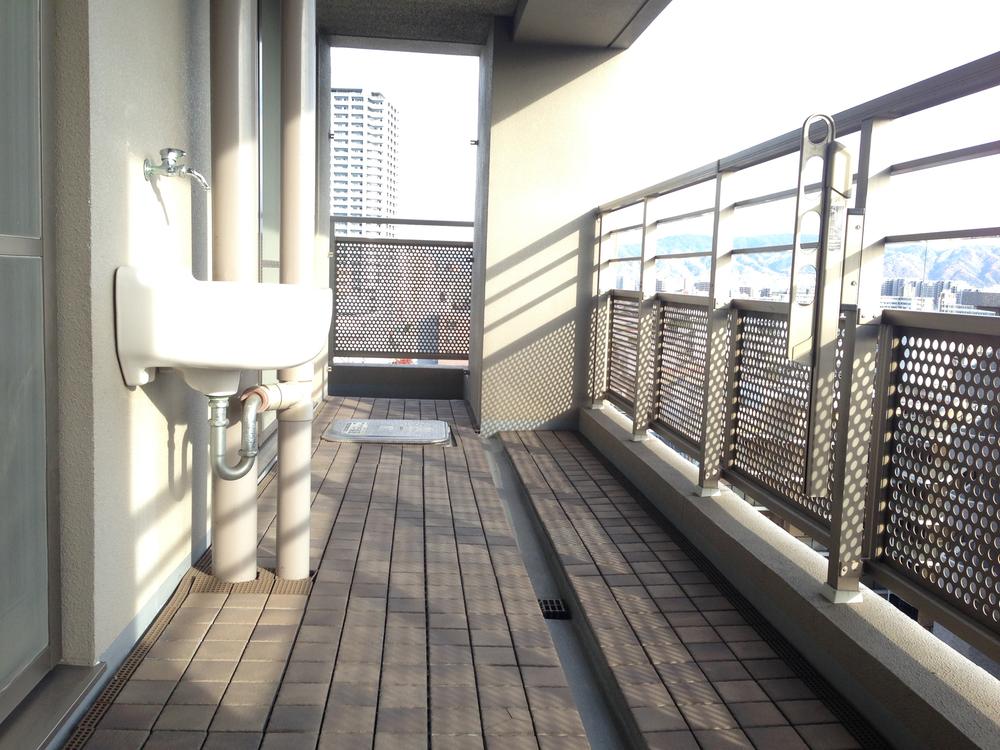 Spacious balcony
広々バルコニー
View photos from the dwelling unit住戸からの眺望写真 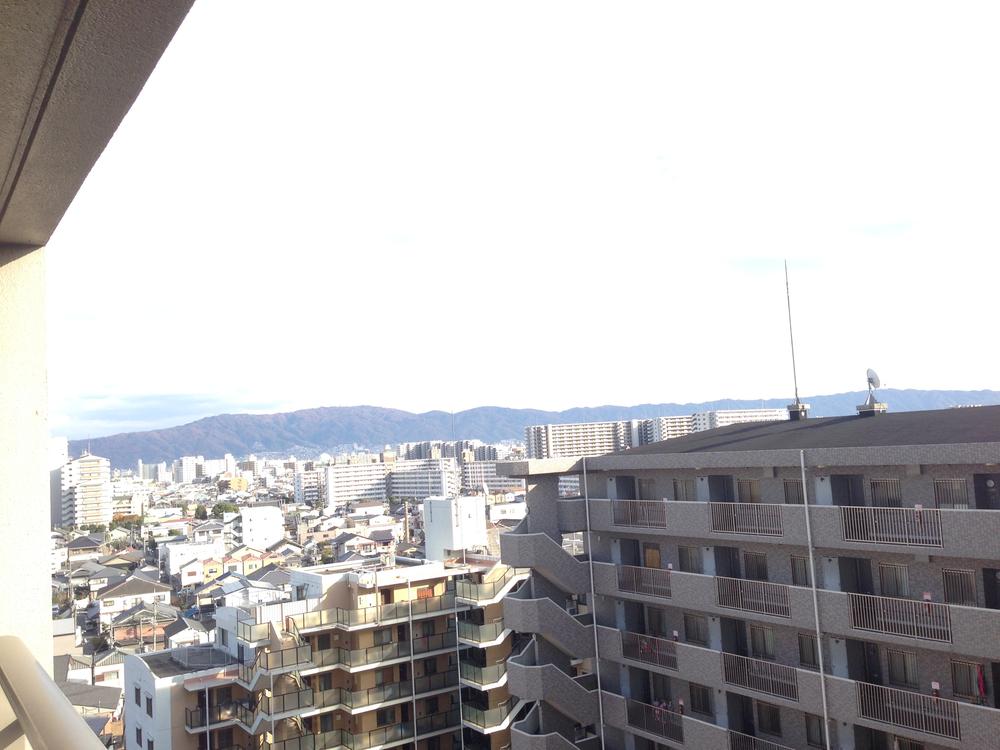 View from the site (November 2013) Shooting
現地からの眺望(2013年11月)撮影
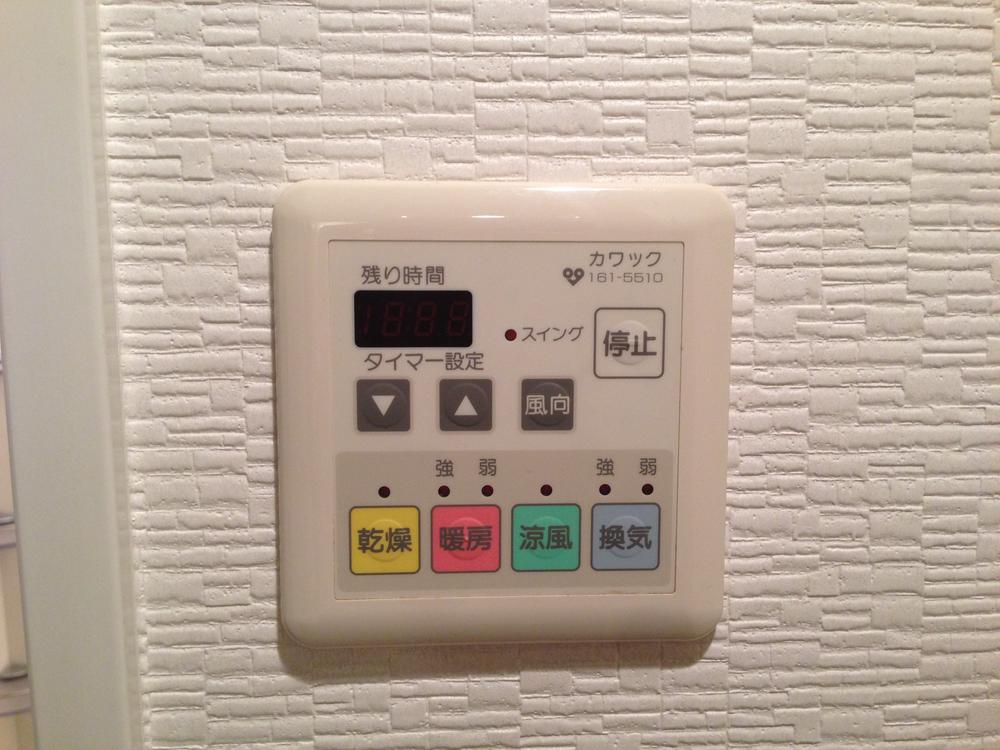 Other
その他
Livingリビング 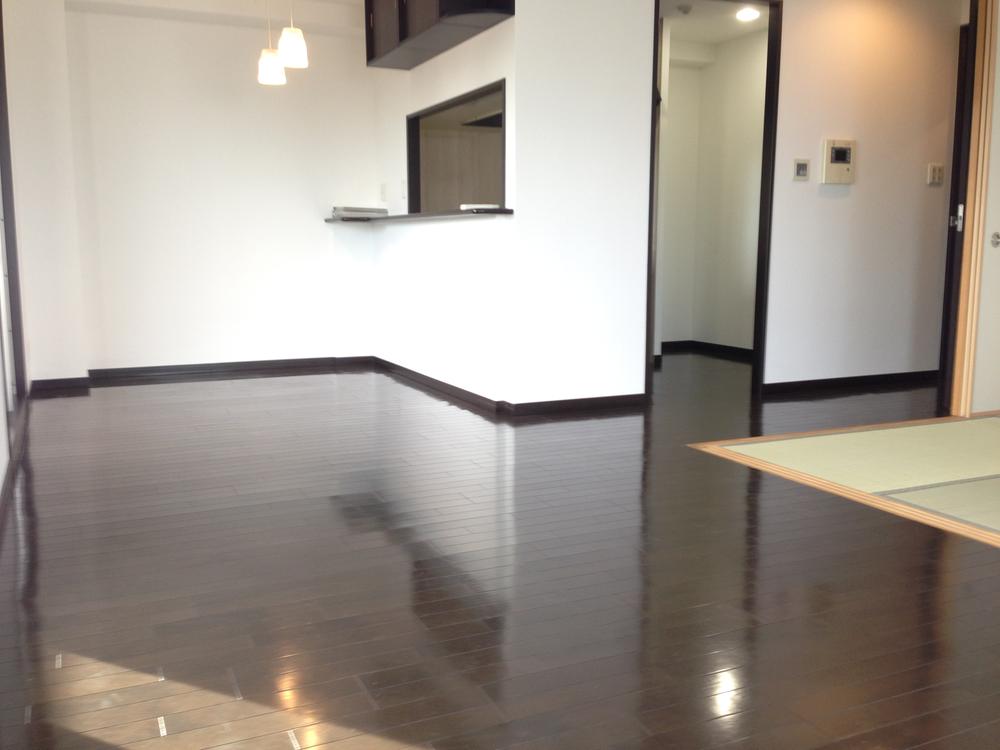 Local (11 May 2013) Shooting
現地(2013年11月)撮影
Kitchenキッチン 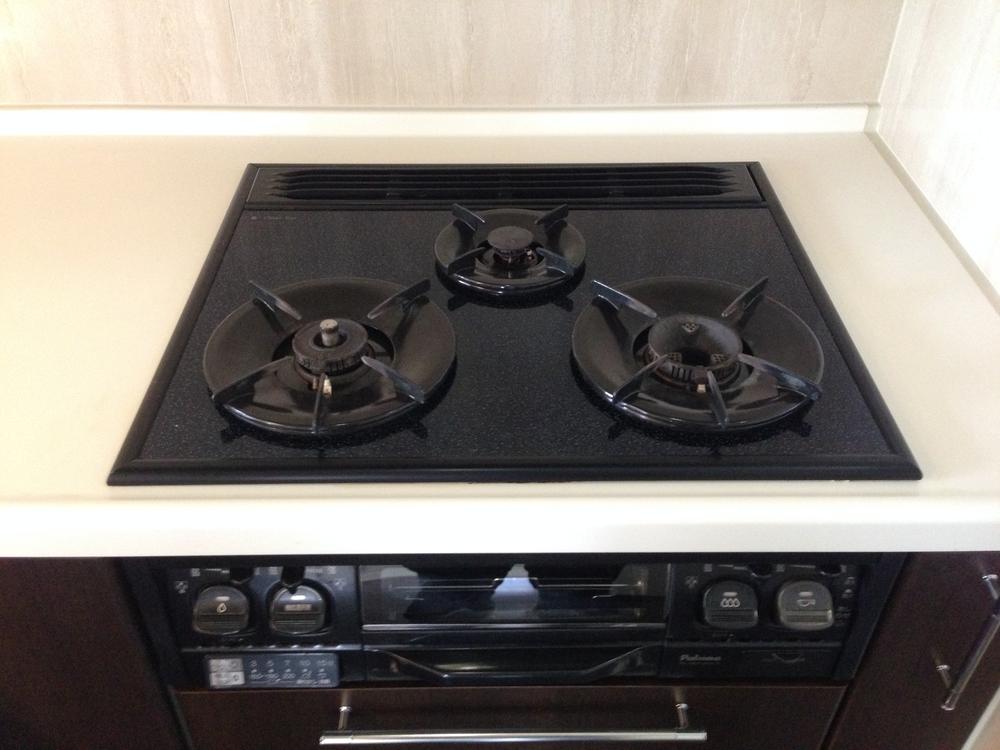 Local (11 May 2013) Shooting
現地(2013年11月)撮影
Non-living roomリビング以外の居室 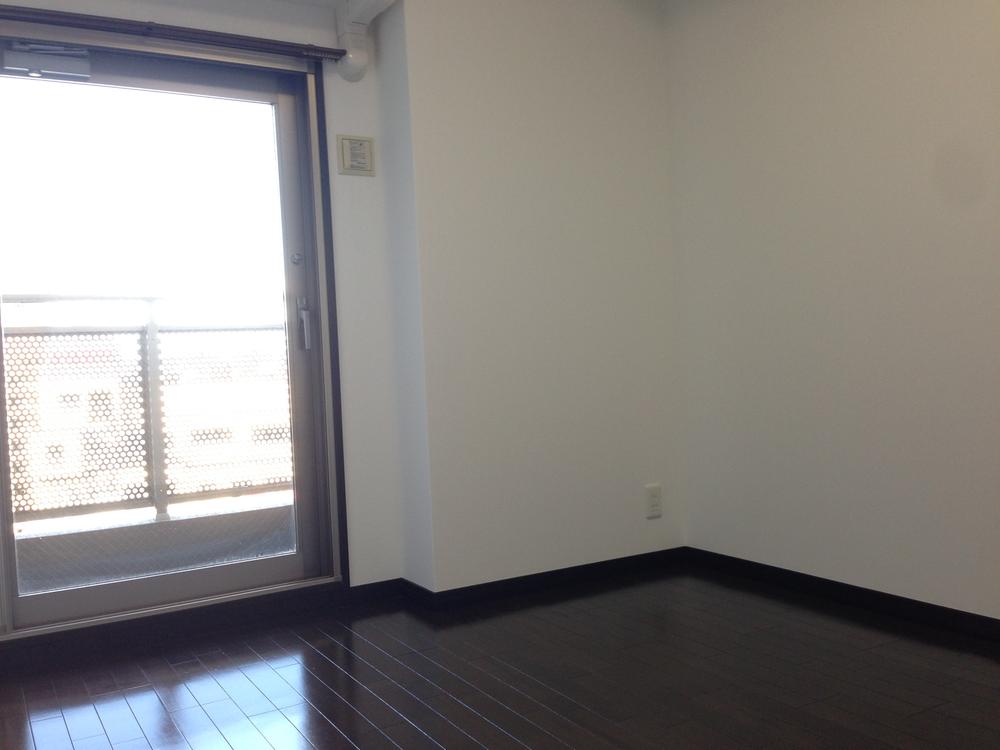 Western-style 6 Pledge
洋室6帖
Other common areasその他共用部 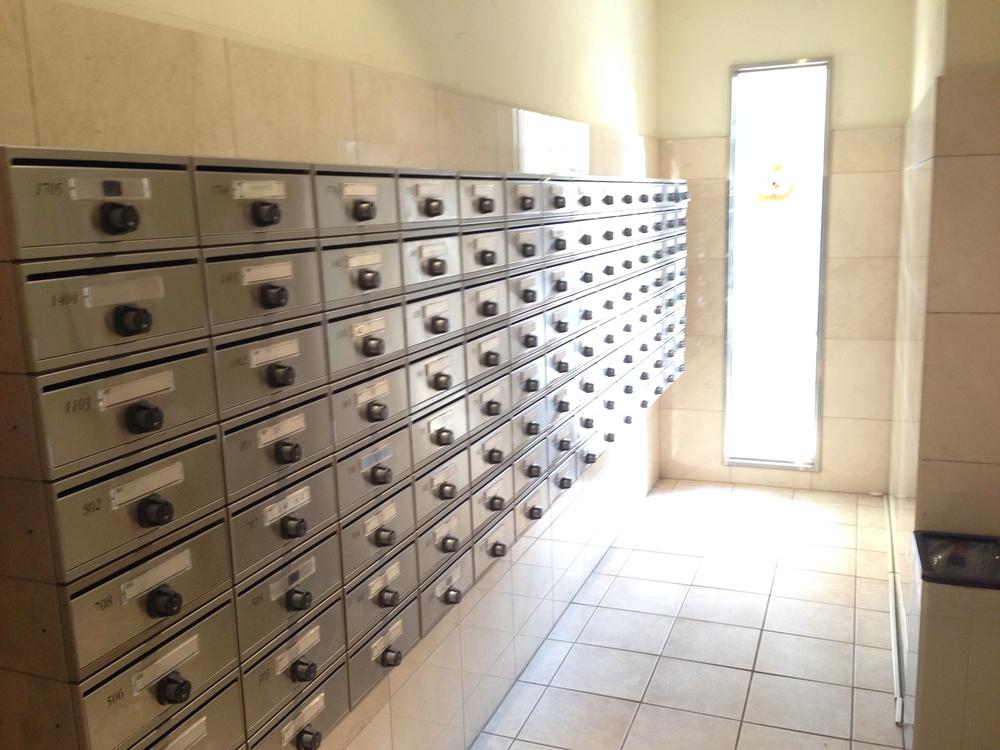 Common areas
共用部
Non-living roomリビング以外の居室 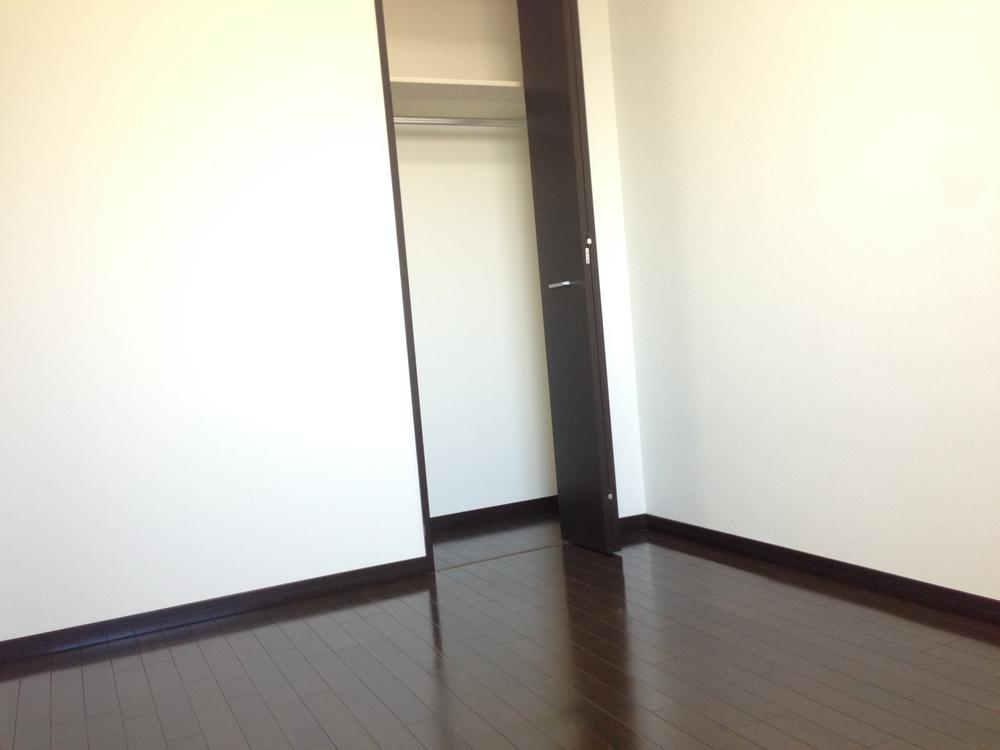 Western-style 5 Pledge
洋室5帖
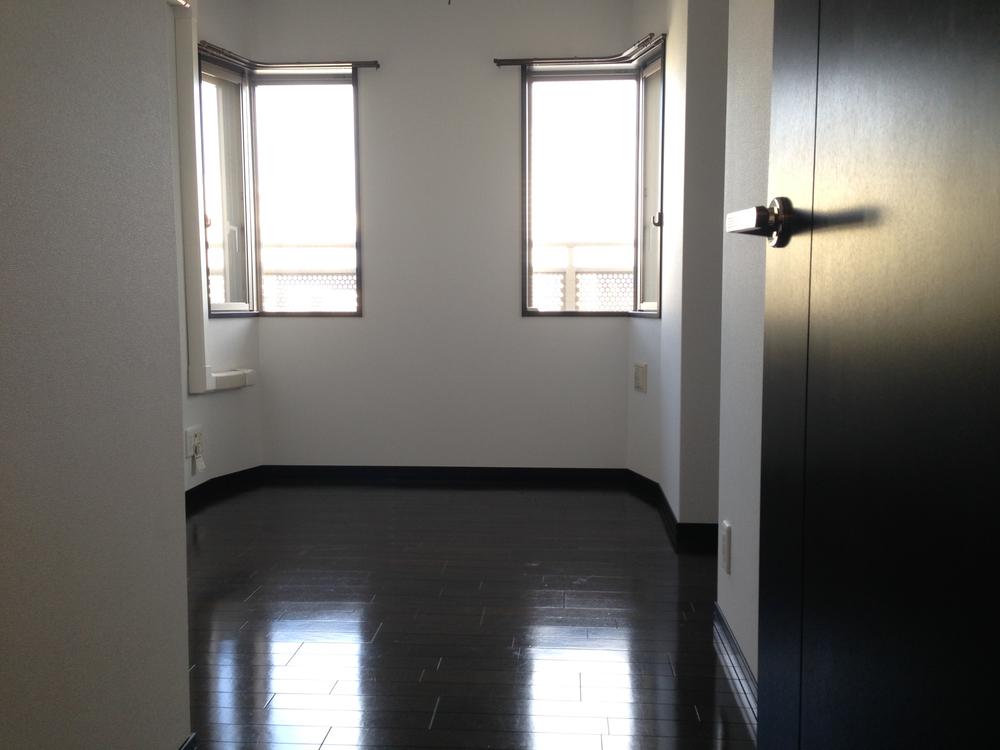 Western-style 4.9 Pledge
洋室4.9帖
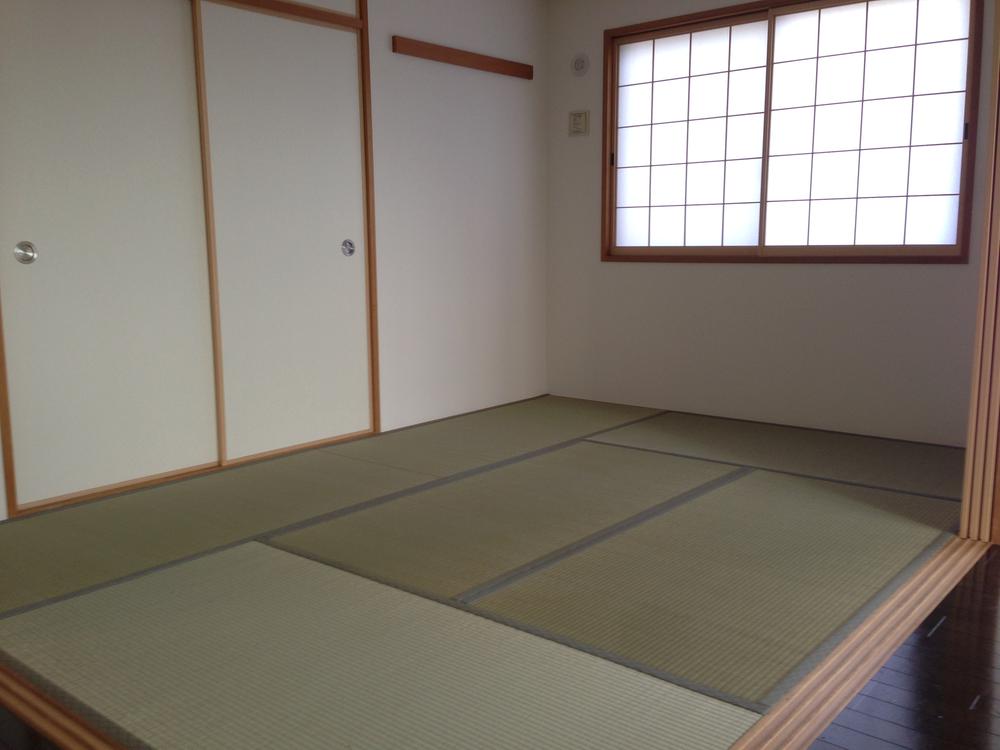 Japanese-style room 5.8 quires
和室5.8帖
Location
|





















