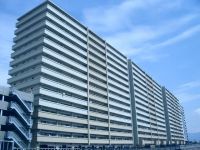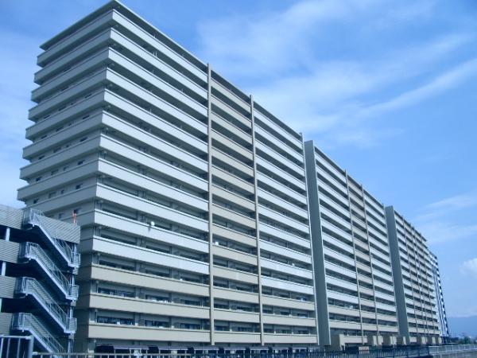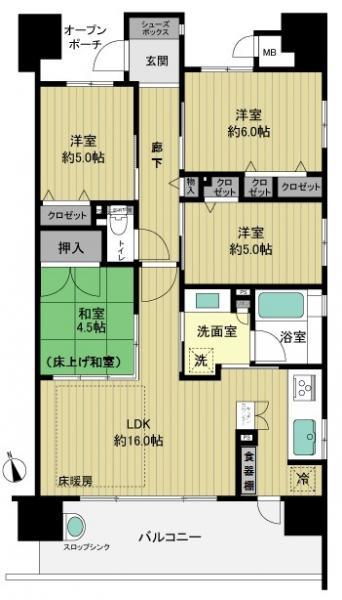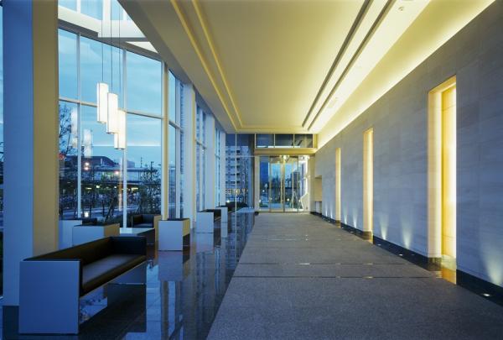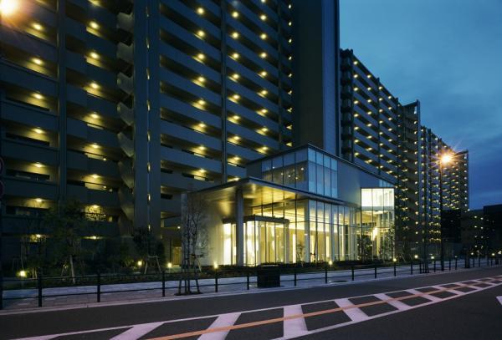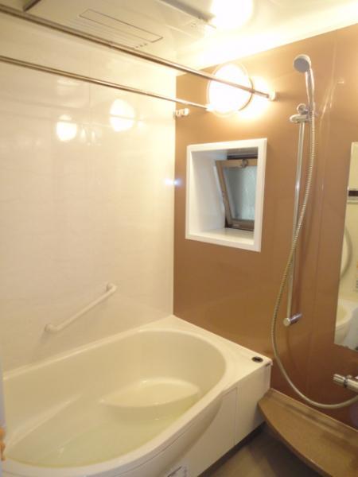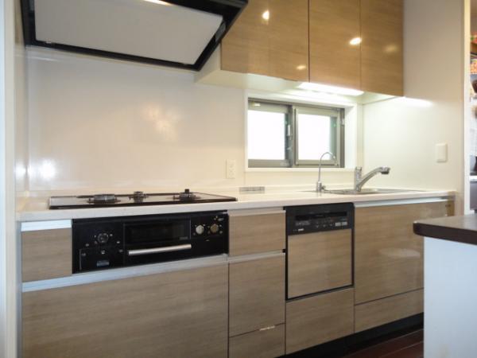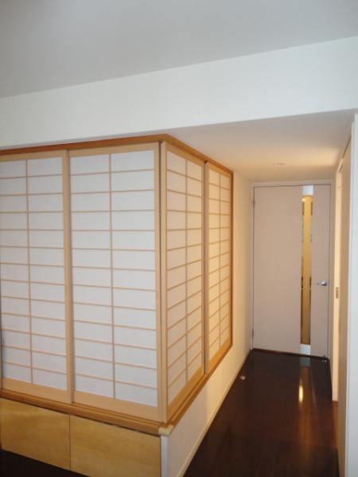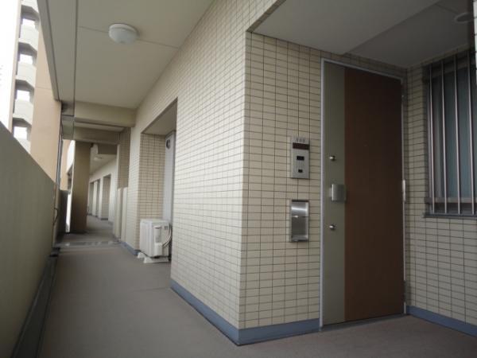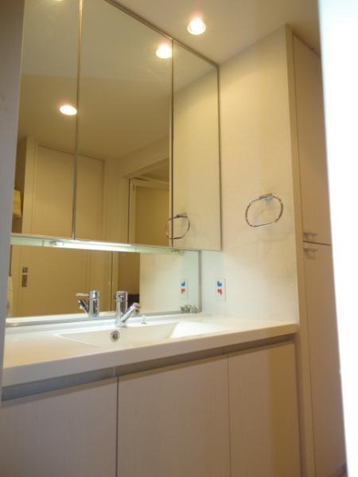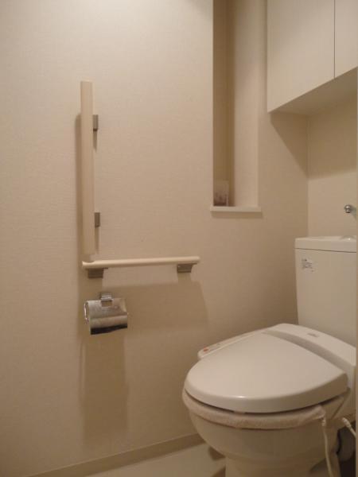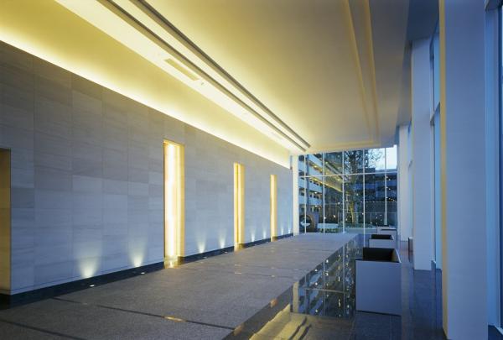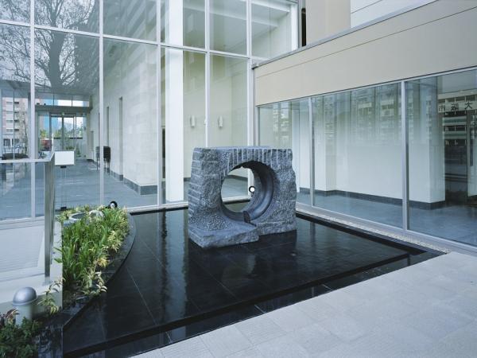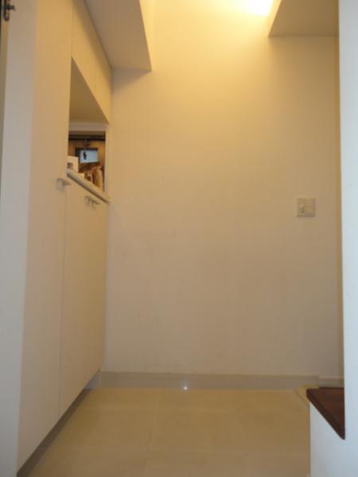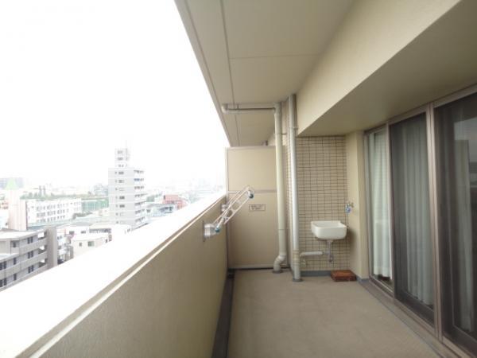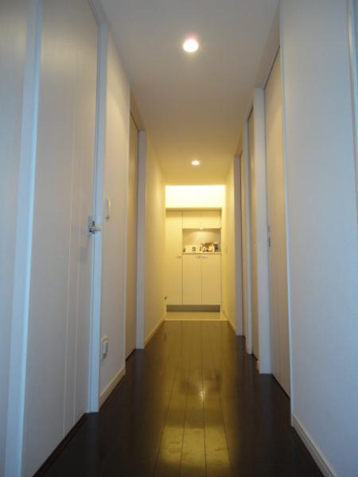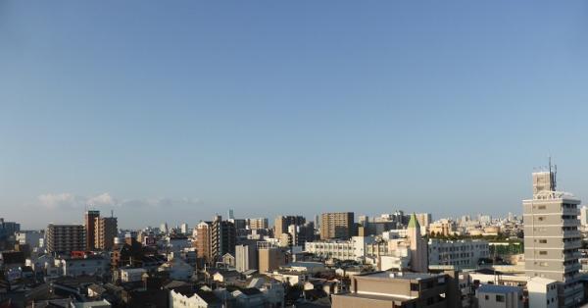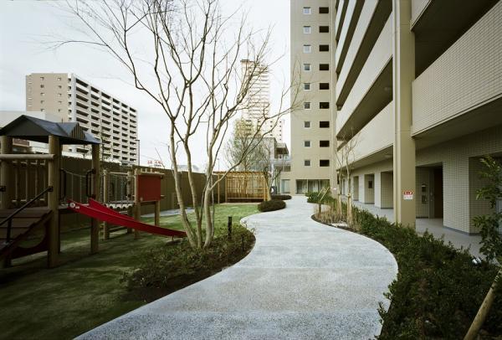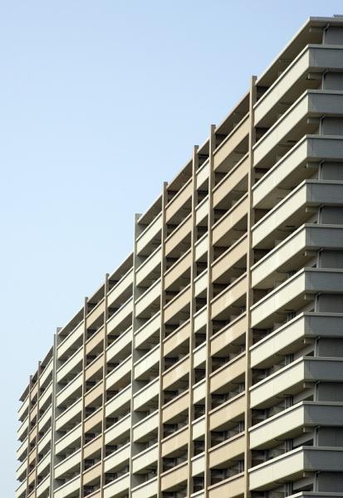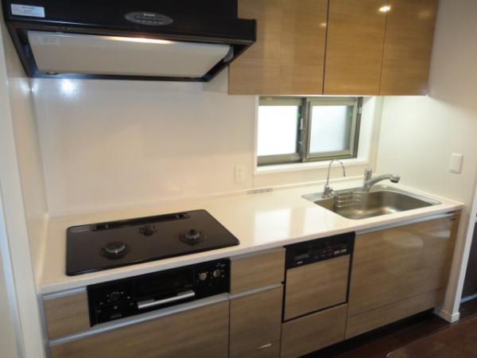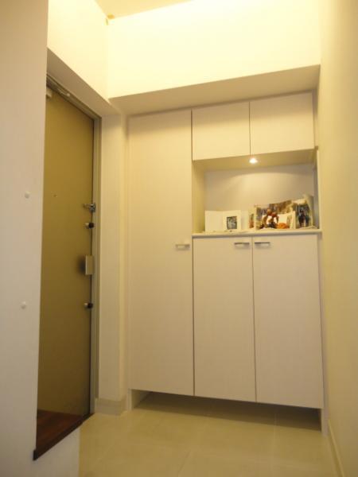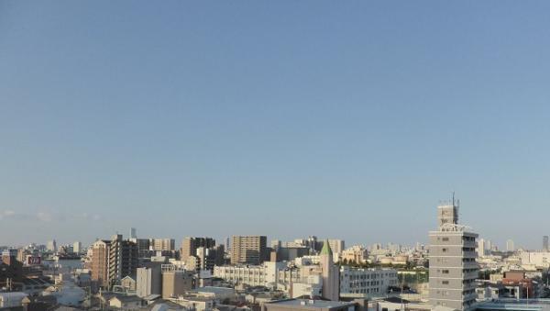|
|
Osaka-shi, Osaka Tsurumi-ku,
大阪府大阪市鶴見区
|
|
JR katamachi line "release" walk 1 minute
JR片町線「放出」歩1分
|
|
◆ Corner residential units facing the south ・ 4LDK ◆ Station 1-minute walk of the good location ◆ Concierge Service ◆ Pet breeding Allowed (Terms of there) ◆ Rotary garbage drum
◆南に面した角住戸・4LDK ◆駅徒歩1分の好立地 ◆コンシェルジュサービス ◆ペット飼育可(規約有り) ◆ロータリーゴミドラム
|
|
The rooms are 4LDK angle dwelling unit with a sense of open on the south-facing. Is a crank in the front door in consideration of the privacy. Spacious sun-drenched living room from the balcony ・ The dining, Warm stay serving with floor heating even in winter. The corner of the room in the out-pole design and clean. At the entrance of Western-style, The room has adopted effectively your able sliding door the. With bathroom heating dryer, which is also women happy mist sauna function in the bathroom. It will be able to realize enough to live a more comfortable living comfort. Contact us Uno We are looking forward to hearing from you to.
お部屋は南向きで開放感のある4LDK角住戸。 プライバシーに配慮したクランクイン玄関です。 広々としたバルコニーから日差しが降り注ぐリビング・ダイニングには、冬でも暖かくお過ごしいただける床暖房付。 アウトポール設計でお部屋の角はすっきりと。洋室の入り口には、お部屋を有効にお使いいただける引き戸を採用しています。 浴室には女性に嬉しいミストサウナ機能もある浴室暖房乾燥機付。 より快適な住み心地を住まうほどに実感していただけます。 お問い合わせは 宇野 までご連絡お待ちしております。
|
Features pickup 特徴ピックアップ | | Corresponding to the flat-35S / Super close / Facing south / System kitchen / Bathroom Dryer / Corner dwelling unit / Yang per good / Share facility enhancement / All room storage / Flat to the station / LDK15 tatami mats or more / Japanese-style room / Mist sauna / 24 hours garbage disposal Allowed / Security enhancement / Self-propelled parking / Plane parking / South balcony / Bicycle-parking space / Elevator / Otobasu / Warm water washing toilet seat / The window in the bathroom / TV monitor interphone / Ventilation good / All living room flooring / Or more ceiling height 2.5m / water filter / Pets Negotiable / BS ・ CS ・ CATV / Maintained sidewalk / Floor heating / Delivery Box / Kids Room ・ nursery / Bike shelter フラット35Sに対応 /スーパーが近い /南向き /システムキッチン /浴室乾燥機 /角住戸 /陽当り良好 /共有施設充実 /全居室収納 /駅まで平坦 /LDK15畳以上 /和室 /ミストサウナ /24時間ゴミ出し可 /セキュリティ充実 /自走式駐車場 /平面駐車場 /南面バルコニー /駐輪場 /エレベーター /オートバス /温水洗浄便座 /浴室に窓 /TVモニタ付インターホン /通風良好 /全居室フローリング /天井高2.5m以上 /浄水器 /ペット相談 /BS・CS・CATV /整備された歩道 /床暖房 /宅配ボックス /キッズルーム・託児所 /バイク置場 |
Property name 物件名 | | Osaka Bright Parks 大阪ブライトパークス |
Price 価格 | | 31,800,000 yen 3180万円 |
Floor plan 間取り | | 4LDK 4LDK |
Units sold 販売戸数 | | 1 units 1戸 |
Total units 総戸数 | | 367 units 367戸 |
Occupied area 専有面積 | | 80.49 sq m (center line of wall) 80.49m2(壁芯) |
Other area その他面積 | | Balcony area: 14.4 sq m バルコニー面積:14.4m2 |
Whereabouts floor / structures and stories 所在階/構造・階建 | | 8th floor / RC15 floors 1 underground story 8階/RC15階地下1階建 |
Completion date 完成時期(築年月) | | February 2007 2007年2月 |
Address 住所 | | Osaka-shi, Osaka Tsurumi-ku, Hanatenhigashi 3 大阪府大阪市鶴見区放出東3 |
Traffic 交通 | | JR katamachi line "release" walk 1 minute
JR Osaka Higashi Line "release" walk 1 minute JR片町線「放出」歩1分
JRおおさか東線「放出」歩1分
|
Person in charge 担当者より | | Person in charge of real-estate and building real estate consulting skills registrant Uno Shizue we will mainly in charge of the Osaka city east there a Shizue Uno. Because it is a transaction of important real estate of everyone, Taking advantage of the wealth of experience will be allowed to the support so that there is no uneasy customers. Thanking you in advance. 担当者宅建不動産コンサルティング技能登録者宇野 静江主に大阪市内東部を担当させて頂きます宇野静江でございます。皆様の大切な不動産の取引ですので、豊富な経験を活かしてお客様にご不安の無いようにサポートをさせていただきます。宜しくお願いします。 |
Contact お問い合せ先 | | TEL: 0800-603-0025 [Toll free] mobile phone ・ Also available from PHS
Caller ID is not notified
Please contact the "saw SUUMO (Sumo)"
If it does not lead, If the real estate company TEL:0800-603-0025【通話料無料】携帯電話・PHSからもご利用いただけます
発信者番号は通知されません
「SUUMO(スーモ)を見た」と問い合わせください
つながらない方、不動産会社の方は
|
Administrative expense 管理費 | | 9100 yen / Month (consignment (commuting)) 9100円/月(委託(通勤)) |
Repair reserve 修繕積立金 | | 9300 yen / Month 9300円/月 |
Expenses 諸費用 | | Town fee: 200 yen / Month 町内会費:200円/月 |
Time residents 入居時期 | | March 2014 schedule 2014年3月予定 |
Whereabouts floor 所在階 | | 8th floor 8階 |
Direction 向き | | South 南 |
Overview and notices その他概要・特記事項 | | Contact: Uno Shizue 担当者:宇野 静江 |
Structure-storey 構造・階建て | | RC15 floors 1 underground story RC15階地下1階建 |
Site of the right form 敷地の権利形態 | | Ownership 所有権 |
Use district 用途地域 | | Residential 近隣商業 |
Parking lot 駐車場 | | On-site (500 yen ~ 5000 Yen / Month) 敷地内(500円 ~ 5000円/月) |
Company profile 会社概要 | | <Mediation> Minister of Land, Infrastructure and Transport (11) No. 002361 (one company) Real Estate Association (Corporation) metropolitan area real estate Fair Trade Council member (Ltd.) Cosmos Initia Umeda office Yubinbango530-0015 Osaka-shi, Osaka, Kita-ku, Nakazakinishi 2-4-12 Umeda Center Building, third floor <仲介>国土交通大臣(11)第002361号(一社)不動産協会会員 (公社)首都圏不動産公正取引協議会加盟(株)コスモスイニシア梅田営業所〒530-0015 大阪府大阪市北区中崎西2-4-12 梅田センタービル3階 |
Construction 施工 | | (Ltd.) Asanumagumi (株)淺沼組 |
