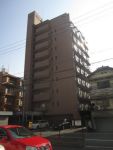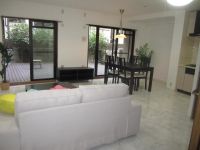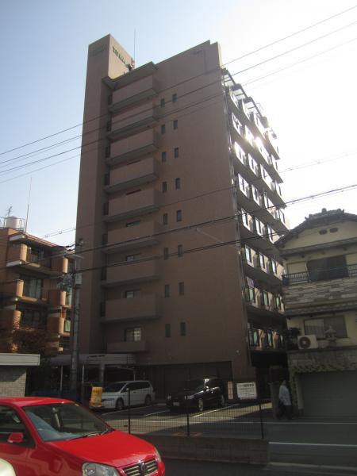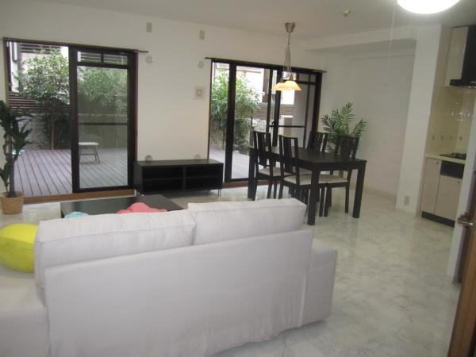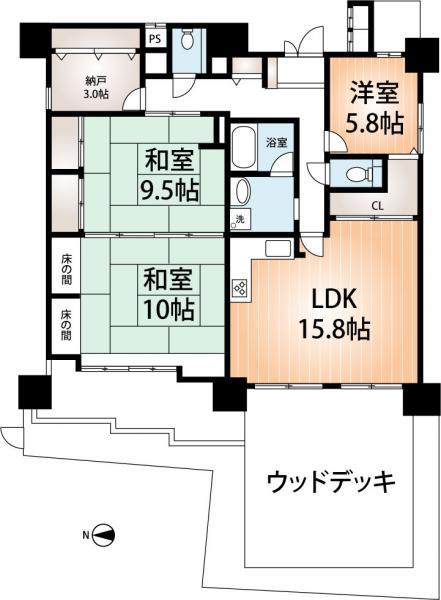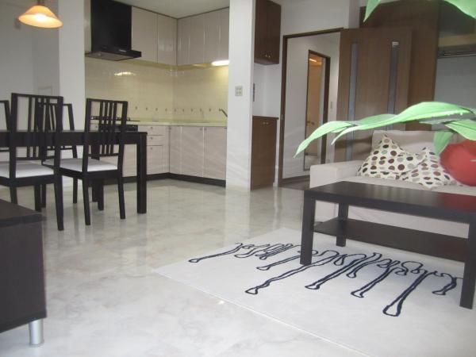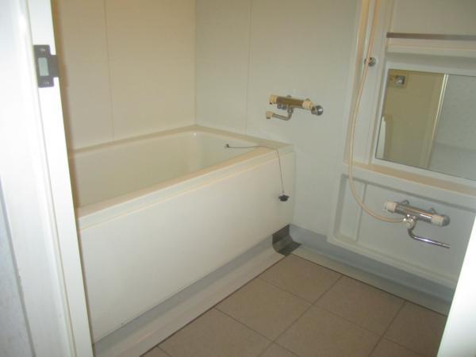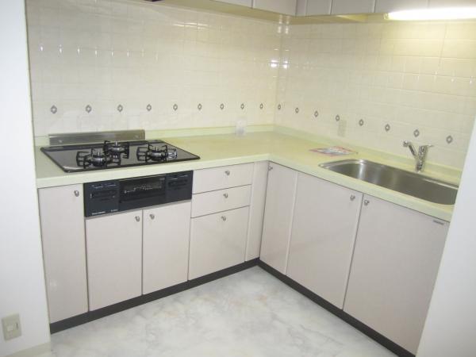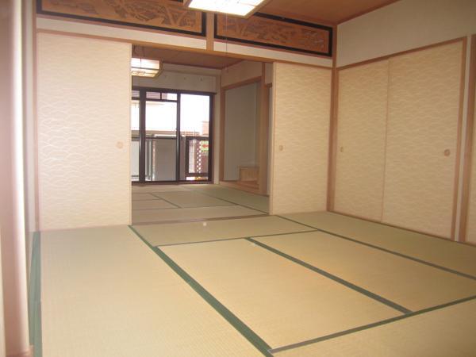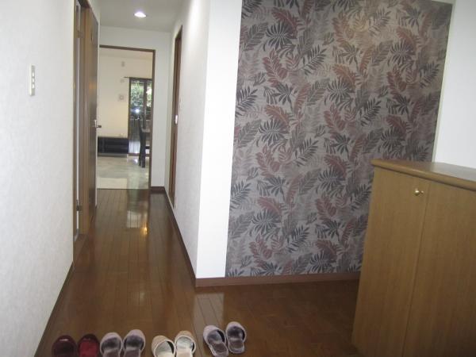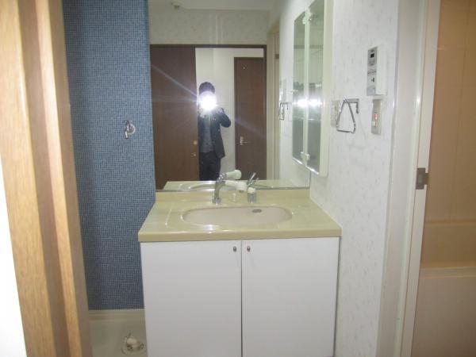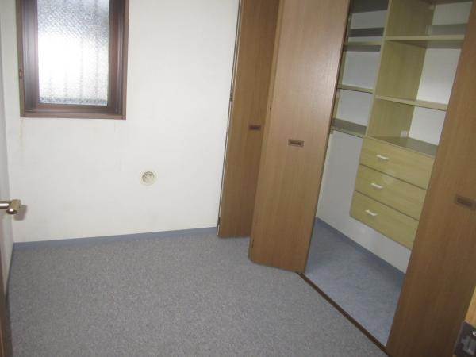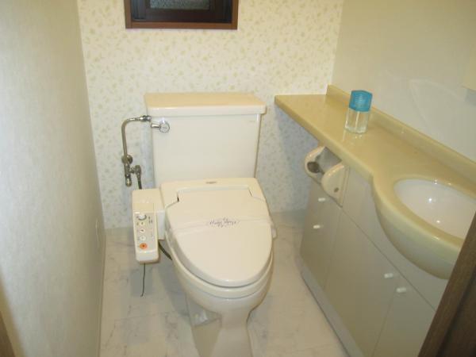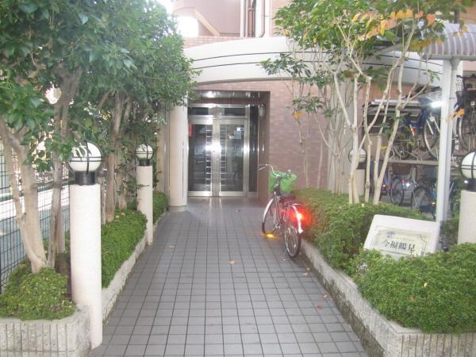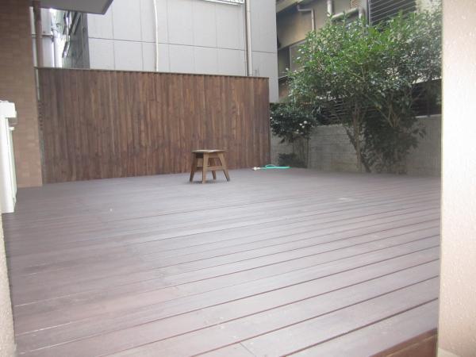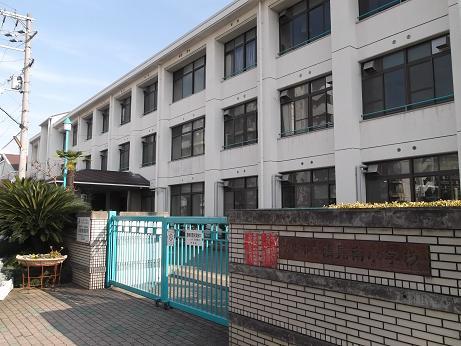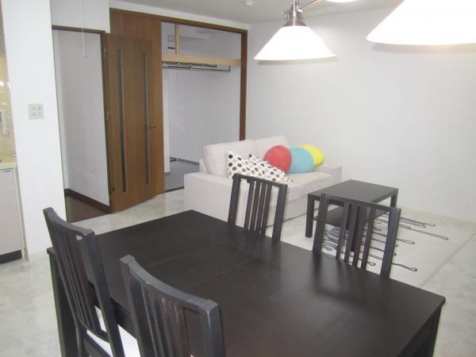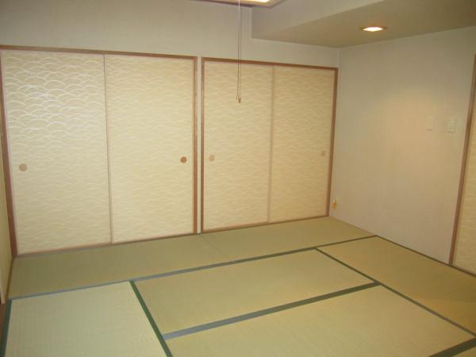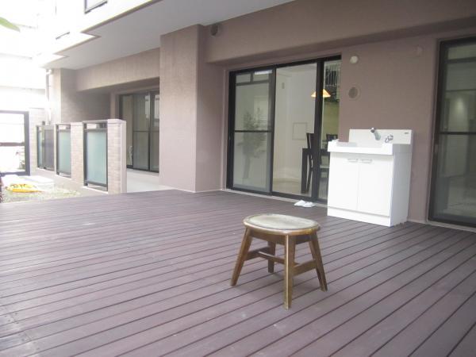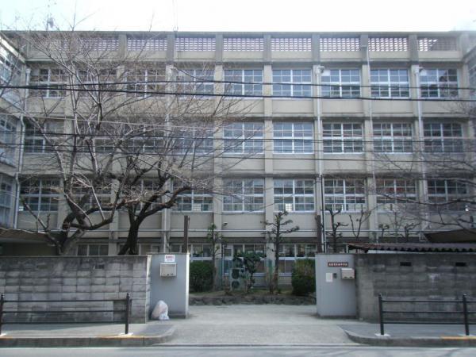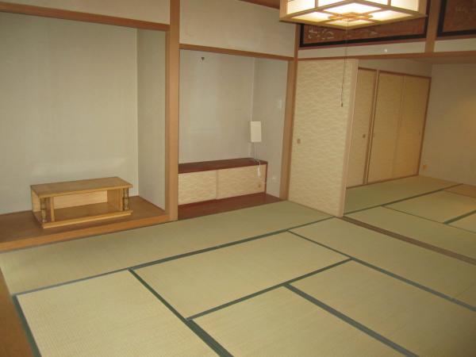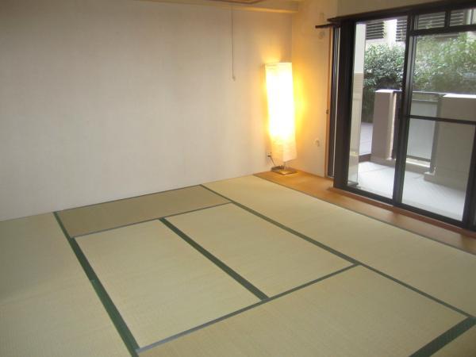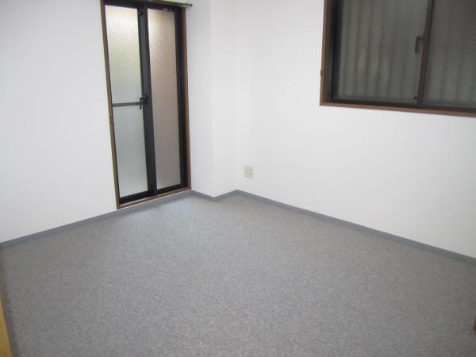|
|
Osaka-shi, Osaka Tsurumi-ku,
大阪府大阪市鶴見区
|
|
Subway Nagahori Tsurumi-ryokuchi Line "Imafuku Tsurumi" walk 2 minutes
地下鉄長堀鶴見緑地線「今福鶴見」歩2分
|
|
Said floor area is widely toilet is perfect for one with a lot of two places have two-family house and family.
述べ床面積が広くトイレも二か所あり二世帯住宅やご家族の多い方にピッタリです。
|
|
More information and deals of the property has been published in the Related Links. Ease of use of the floor plan of the time such as the Internet as much as possible the house of good or bad in the photograph and trying to tell the (disadvantages) that were placed around the atmosphere and furniture in the photograph of the plane, Such as such as ease of use of equipment, Not just transmitted. Come do not hesitate to preview received your experience please
関連リンクには物件の詳細やお得な情報が掲載されています。インターネットなどでなるべく写真でお家の良さまたは悪さ(デメリット)を伝えようとしますが平面の写真では周辺の雰囲気や家具を置いたときの間取りの使いやすさ、設備の使い勝手などなど、どうしても伝わりません。是非お気軽にご内覧頂きご体感下さい
|
Features pickup 特徴ピックアップ | | Immediate Available / 2 along the line more accessible / Interior renovation / System kitchen / Bathroom Dryer / Corner dwelling unit / All room storage / Flat to the station / LDK15 tatami mats or more / Japanese-style room / Washbasin with shower / Toilet 2 places / Bathroom 1 tsubo or more / Warm water washing toilet seat / Wood deck / Walk-in closet / Private garden 即入居可 /2沿線以上利用可 /内装リフォーム /システムキッチン /浴室乾燥機 /角住戸 /全居室収納 /駅まで平坦 /LDK15畳以上 /和室 /シャワー付洗面台 /トイレ2ヶ所 /浴室1坪以上 /温水洗浄便座 /ウッドデッキ /ウォークインクロゼット /専用庭 |
Property name 物件名 | | Towa City Holmes Imafuku Tsurumi 藤和シティホームズ今福鶴見 |
Price 価格 | | 29,800,000 yen 2980万円 |
Floor plan 間取り | | 3LDK + S (storeroom) 3LDK+S(納戸) |
Units sold 販売戸数 | | 1 units 1戸 |
Total units 総戸数 | | 1 units 1戸 |
Occupied area 専有面積 | | 113.48 sq m (center line of wall) 113.48m2(壁芯) |
Other area その他面積 | | Balcony area: 20.55 sq m , Private garden: 43.33 sq m (use fee 1000 yen / Month) バルコニー面積:20.55m2、専用庭:43.33m2(使用料1000円/月) |
Whereabouts floor / structures and stories 所在階/構造・階建 | | 1st floor / RC10 story 1階/RC10階建 |
Completion date 完成時期(築年月) | | March 1997 1997年3月 |
Address 住所 | | Osaka-shi, Osaka Tsurumi-ku Tsurumi 3 大阪府大阪市鶴見区鶴見3 |
Traffic 交通 | | Subway Nagahori Tsurumi-ryokuchi Line "Imafuku Tsurumi" walk 2 minutes 地下鉄長堀鶴見緑地線「今福鶴見」歩2分
|
Related links 関連リンク | | [Related Sites of this company] 【この会社の関連サイト】 |
Person in charge 担当者より | | Rep Suita 担当者吹田 |
Contact お問い合せ先 | | TEL: 0800-603-0563 [Toll free] mobile phone ・ Also available from PHS
Caller ID is not notified
Please contact the "saw SUUMO (Sumo)"
If it does not lead, If the real estate company TEL:0800-603-0563【通話料無料】携帯電話・PHSからもご利用いただけます
発信者番号は通知されません
「SUUMO(スーモ)を見た」と問い合わせください
つながらない方、不動産会社の方は
|
Administrative expense 管理費 | | 18,250 yen / Month (consignment (cyclic)) 1万8250円/月(委託(巡回)) |
Repair reserve 修繕積立金 | | 21,560 yen / Month 2万1560円/月 |
Time residents 入居時期 | | Immediate available 即入居可 |
Whereabouts floor 所在階 | | 1st floor 1階 |
Direction 向き | | West 西 |
Renovation リフォーム | | June 2013 interior renovation completed (wall ・ floor) 2013年6月内装リフォーム済(壁・床) |
Overview and notices その他概要・特記事項 | | Contact: Suita 担当者:吹田 |
Structure-storey 構造・階建て | | RC10 story RC10階建 |
Site of the right form 敷地の権利形態 | | Ownership 所有権 |
Use district 用途地域 | | Residential 近隣商業 |
Parking lot 駐車場 | | Site (15,000 yen / Month) 敷地内(1万5000円/月) |
Company profile 会社概要 | | <Mediation> Minister of Land, Infrastructure and Transport (3) No. 006,185 (one company) National Housing Industry Association (Corporation) metropolitan area real estate Fair Trade Council member Asahi Housing Co., Ltd. Osaka store Yubinbango530-0001 Osaka-shi, Osaka, Kita-ku Umeda 1-1-3 Osaka Station third building the fourth floor <仲介>国土交通大臣(3)第006185号(一社)全国住宅産業協会会員 (公社)首都圏不動産公正取引協議会加盟朝日住宅(株)大阪店〒530-0001 大阪府大阪市北区梅田1-1-3 大阪駅前第3ビル4階 |
