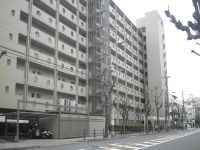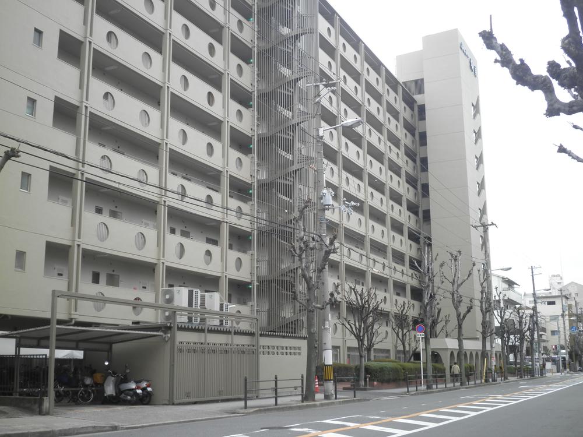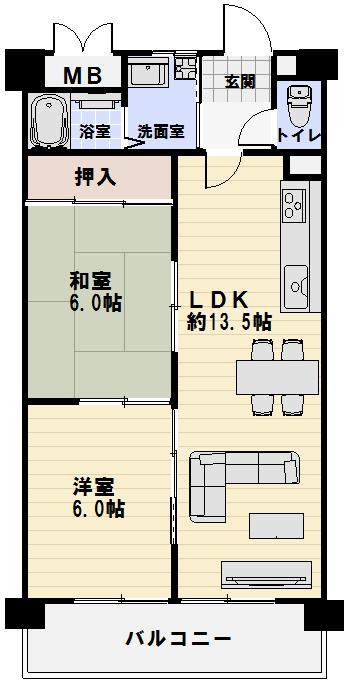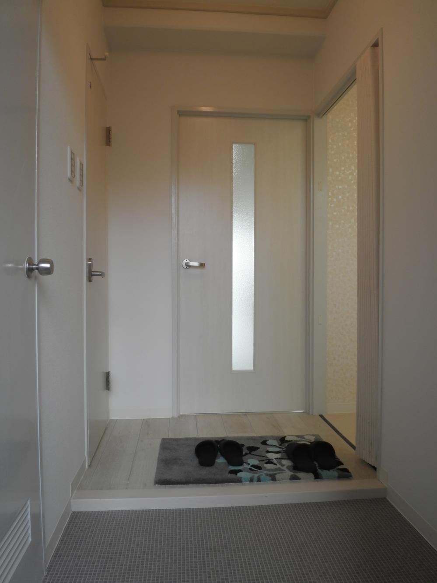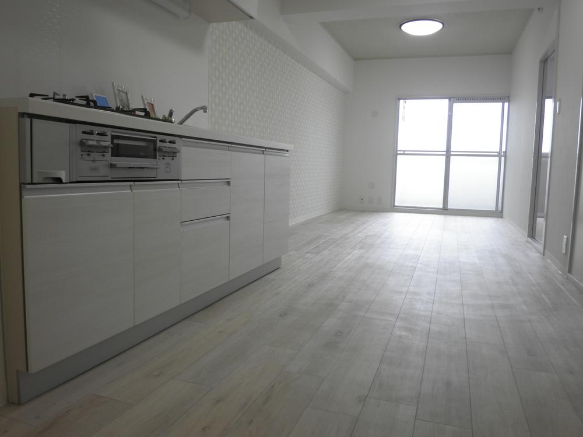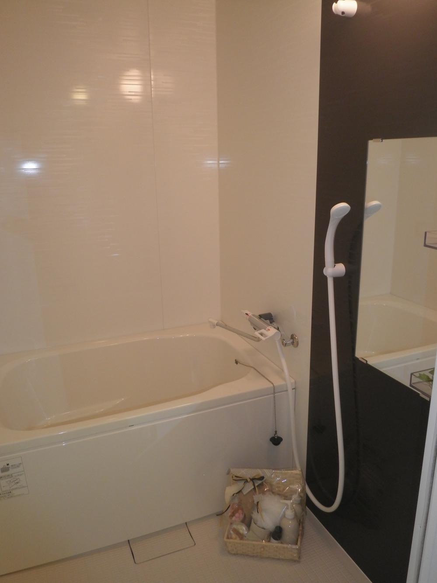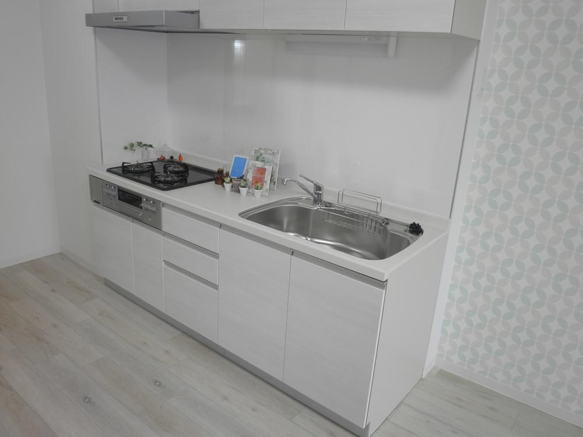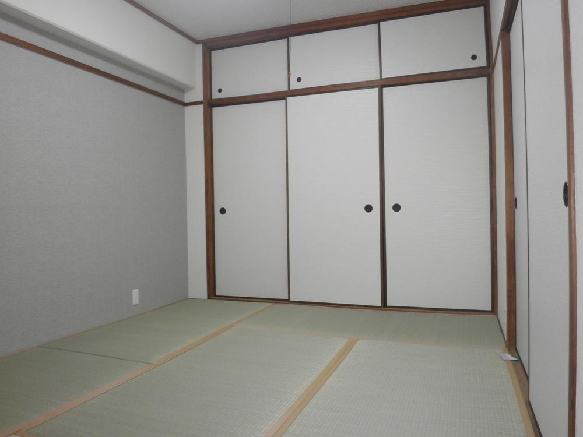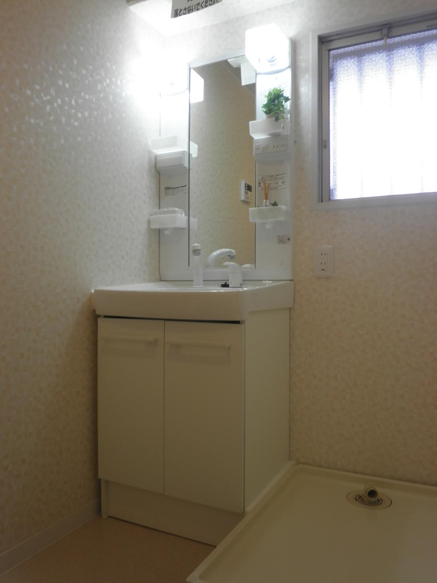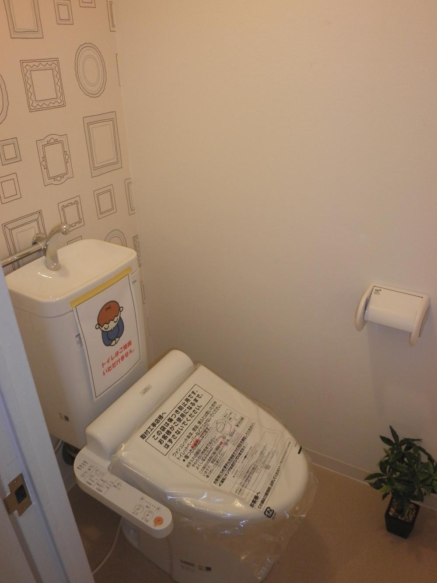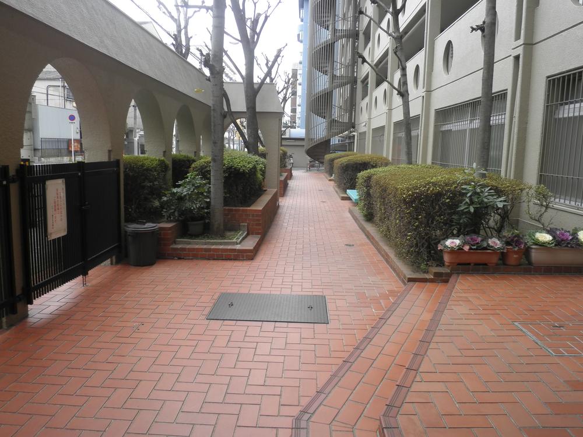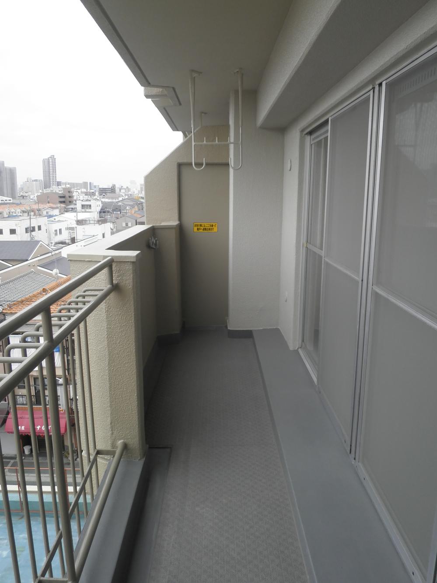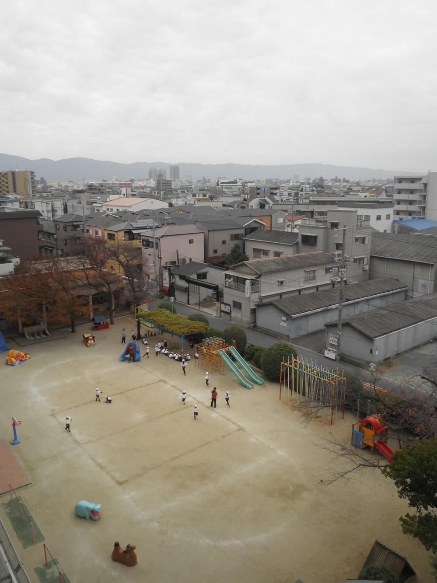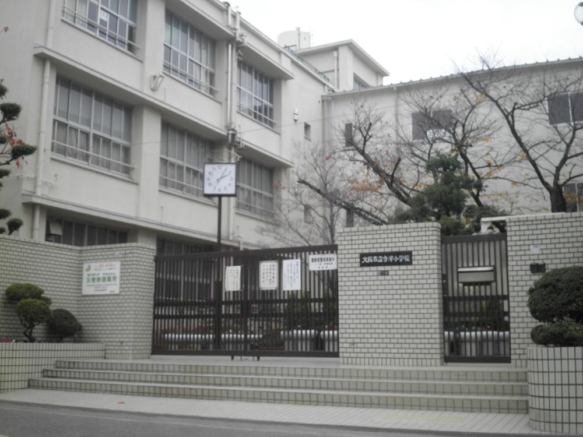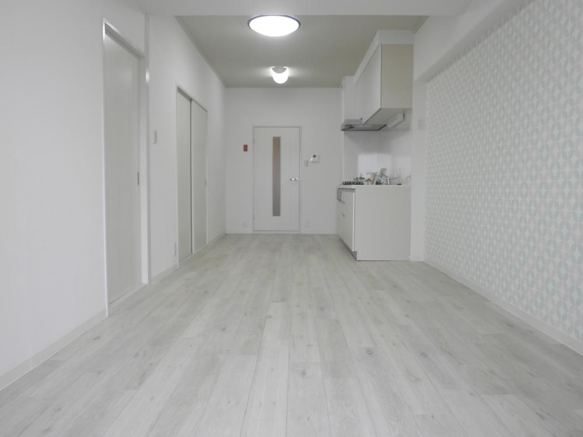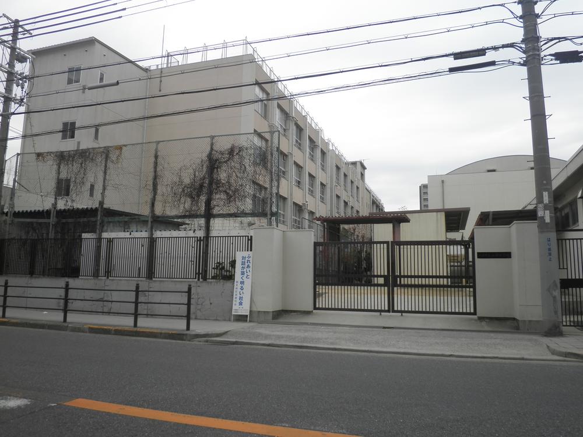|
|
Osaka-shi, Osaka Tsurumi-ku,
大阪府大阪市鶴見区
|
|
JR katamachi line "Tokuan" walk 7 minutes
JR片町線「徳庵」歩7分
|
|
● popular Chateau Tsurumi, All rooms was over renovation ● perfect for newlyweds 2LDK ☆ ● JR "Tokuan" walk to the station 7 minutes ☆ ● For more information until 0120-930-675 ☆
●人気のシャトー鶴見、全室リフォーム終わりました●新婚さんにピッタリの2LDK☆●JR「徳庵」駅まで徒歩7分☆●詳しくは0120-930-675迄☆
|
|
◆ For day preeminent south-facing balcony ◆ Because the 6 floor, Perfect view ☆ ◆ Super immediate vicinity ☆ ◆ Those having problems with your mortgage, By all means, please consult the Company ☆
◆南向きバルコニーの為日当たり抜群◆6階部分なので、眺望ばっちり☆◆スーパーすぐ近く☆◆住宅ローンでお困りの方、ぜひ当社にご相談下さい☆
|
Features pickup 特徴ピックアップ | | Immediate Available / Super close / Interior renovation / Facing south / System kitchen / Around traffic fewer / Japanese-style room / High floor / South balcony / Bicycle-parking space / Elevator / Ventilation good / Good view / Maintained sidewalk / Bike shelter 即入居可 /スーパーが近い /内装リフォーム /南向き /システムキッチン /周辺交通量少なめ /和室 /高層階 /南面バルコニー /駐輪場 /エレベーター /通風良好 /眺望良好 /整備された歩道 /バイク置場 |
Property name 物件名 | | Chateau Tsurumi シャトー鶴見 |
Price 価格 | | 10.8 million yen 1080万円 |
Floor plan 間取り | | 2LDK 2LDK |
Units sold 販売戸数 | | 1 units 1戸 |
Occupied area 専有面積 | | 54.64 sq m (center line of wall) 54.64m2(壁芯) |
Other area その他面積 | | Balcony area: 7.22 sq m バルコニー面積:7.22m2 |
Whereabouts floor / structures and stories 所在階/構造・階建 | | 6th floor / RC10 story 6階/RC10階建 |
Completion date 完成時期(築年月) | | October 1976 1976年10月 |
Address 住所 | | Osaka-shi, Osaka Tsurumi Imazunaka 4 大阪府大阪市鶴見区今津中4 |
Traffic 交通 | | JR katamachi line "Tokuan" walk 7 minutes JR片町線「徳庵」歩7分
|
Person in charge 担当者より | | Rep Kuwahara 担当者桑原 |
Contact お問い合せ先 | | (Ltd.) BlissPlanTEL: 0120-930675 [Toll free] Please contact the "saw SUUMO (Sumo)" (株)BlissPlanTEL:0120-930675【通話料無料】「SUUMO(スーモ)を見た」と問い合わせください |
Administrative expense 管理費 | | 6200 yen / Month (consignment (commuting)) 6200円/月(委託(通勤)) |
Repair reserve 修繕積立金 | | 7440 yen / Month 7440円/月 |
Expenses 諸費用 | | Town council fee: 200 yen / Month 町会費:200円/月 |
Time residents 入居時期 | | Immediate available 即入居可 |
Whereabouts floor 所在階 | | 6th floor 6階 |
Direction 向き | | South 南 |
Renovation リフォーム | | 2013 September interior renovation completed (kitchen ・ toilet ・ wall ・ floor ・ all rooms) 2013年9月内装リフォーム済(キッチン・トイレ・壁・床・全室) |
Overview and notices その他概要・特記事項 | | Contact: Kuwahara 担当者:桑原 |
Structure-storey 構造・階建て | | RC10 story RC10階建 |
Site of the right form 敷地の権利形態 | | Ownership 所有権 |
Use district 用途地域 | | Two dwellings 2種住居 |
Parking lot 駐車場 | | Nothing 無 |
Company profile 会社概要 | | <Mediation> governor of Osaka Prefecture (1) No. 056219 (Ltd.) BlissPlanyubinbango536-0021 Osaka Joto-ku, Suwa 2-4-19 <仲介>大阪府知事(1)第056219号(株)BlissPlan〒536-0021 大阪府大阪市城東区諏訪2-4-19 |
