Used Apartments » Kansai » Osaka prefecture » Tsurumi-ku
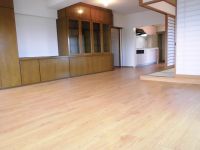 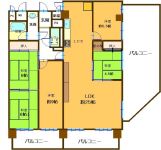
| | Osaka-shi, Osaka Tsurumi-ku, 大阪府大阪市鶴見区 |
| JR katamachi line "release" walk 7 minutes JR片町線「放出」歩7分 |
| ■ 5LDK of room! Footprint 116.16 sq m ! ■ LDK about 25 Pledge! ■ Three-sided balcony! ■ Immediate Available! ■ゆとりの5LDK!専有面積116.16m2!■LDK約25帖!■三面バルコニー!■即入居可! |
| □ Indoor refurbished □ Balcony area total 43.96 sq m □ You can see at any time. □室内改装済□バルコニー面積合計43.96m2□いつでも見れます。 |
Features pickup 特徴ピックアップ | | Year Available / Immediate Available / LDK20 tatami mats or more / System kitchen / Corner dwelling unit / Yang per good / Washbasin with shower / Wide balcony / Ventilation good / Good view / Flat terrain 年内入居可 /即入居可 /LDK20畳以上 /システムキッチン /角住戸 /陽当り良好 /シャワー付洗面台 /ワイドバルコニー /通風良好 /眺望良好 /平坦地 | Property name 物件名 | | Chateau happiness シャトー幸福 | Price 価格 | | 17.8 million yen 1780万円 | Floor plan 間取り | | 5LDK 5LDK | Units sold 販売戸数 | | 1 units 1戸 | Total units 総戸数 | | 286 units 286戸 | Occupied area 専有面積 | | 116.16 sq m (35.13 tsubo) (center line of wall) 116.16m2(35.13坪)(壁芯) | Other area その他面積 | | Balcony area: 43.96 sq m バルコニー面積:43.96m2 | Whereabouts floor / structures and stories 所在階/構造・階建 | | 10th floor / SRC11 story 10階/SRC11階建 | Completion date 完成時期(築年月) | | April 1974 1974年4月 | Address 住所 | | Osaka-shi, Osaka Tsurumi-ku, Imazunaka 1 大阪府大阪市鶴見区今津中1 | Traffic 交通 | | JR katamachi line "release" walk 7 minutes JR片町線「放出」歩7分
| Related links 関連リンク | | [Related Sites of this company] 【この会社の関連サイト】 | Person in charge 担当者より | | [Regarding this property.] Footprint 116.16 sq m 【この物件について】専有面積116.16m2 | Contact お問い合せ先 | | Ken housing TEL: 0800-601-5019 [Toll free] mobile phone ・ Also available from PHS
Caller ID is not notified
Please contact the "saw SUUMO (Sumo)"
If it does not lead, If the real estate company ケンハウジングTEL:0800-601-5019【通話料無料】携帯電話・PHSからもご利用いただけます
発信者番号は通知されません
「SUUMO(スーモ)を見た」と問い合わせください
つながらない方、不動産会社の方は
| Administrative expense 管理費 | | 10,500 yen / Month (consignment (resident)) 1万500円/月(委託(常駐)) | Repair reserve 修繕積立金 | | 17,500 yen / Month 1万7500円/月 | Time residents 入居時期 | | Immediate available 即入居可 | Whereabouts floor 所在階 | | 10th floor 10階 | Direction 向き | | Northeast 北東 | Renovation リフォーム | | 2013 May interior renovation completed (kitchen ・ bathroom ・ toilet ・ wall ・ floor) 2013年5月内装リフォーム済(キッチン・浴室・トイレ・壁・床) | Structure-storey 構造・階建て | | SRC11 story SRC11階建 | Site of the right form 敷地の権利形態 | | Ownership 所有権 | Use district 用途地域 | | Semi-industrial 準工業 | Parking lot 駐車場 | | Sky Mu 空無 | Company profile 会社概要 | | <Mediation> governor of Osaka Prefecture (1) the first 055,336 No. Ken housing Yubinbango574-0041 Osaka Prefecture Daito Hamacho 8-20 <仲介>大阪府知事(1)第055336号ケンハウジング〒574-0041 大阪府大東市浜町8-20 | Construction 施工 | | (Ltd.) Asanuma Corporation (株)浅沼組 |
Livingリビング 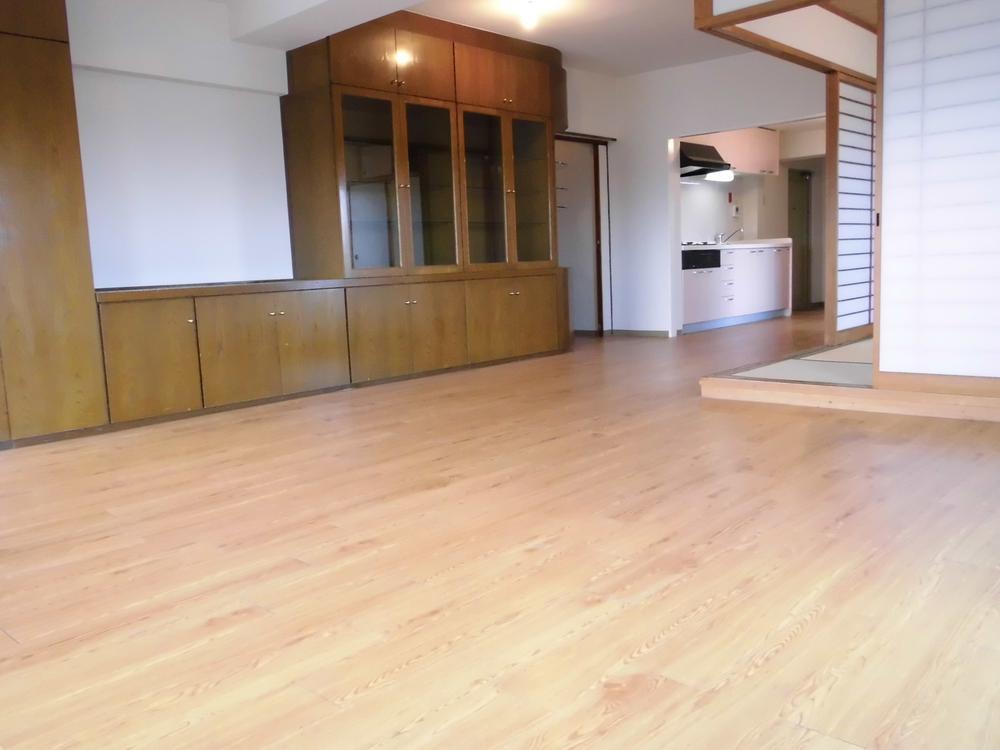 LDK is spacious 25 Pledge
LDKはゆったり25帖
Floor plan間取り図 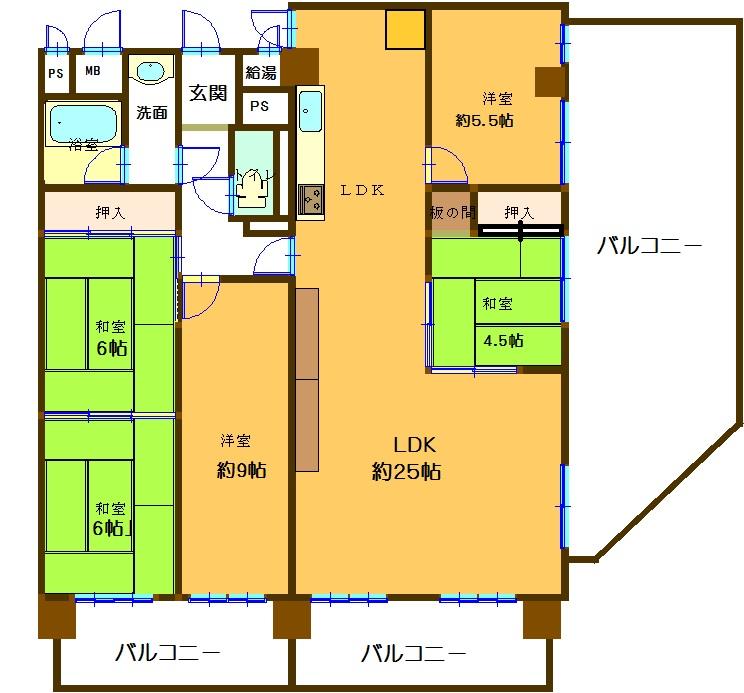 5LDK, Price 17.8 million yen, Footprint 116.16 sq m , Balcony area 43.96 sq m ■ 5LDK of room!
5LDK、価格1780万円、専有面積116.16m2、バルコニー面積43.96m2 ■ゆとりの5LDK!
Local appearance photo現地外観写真 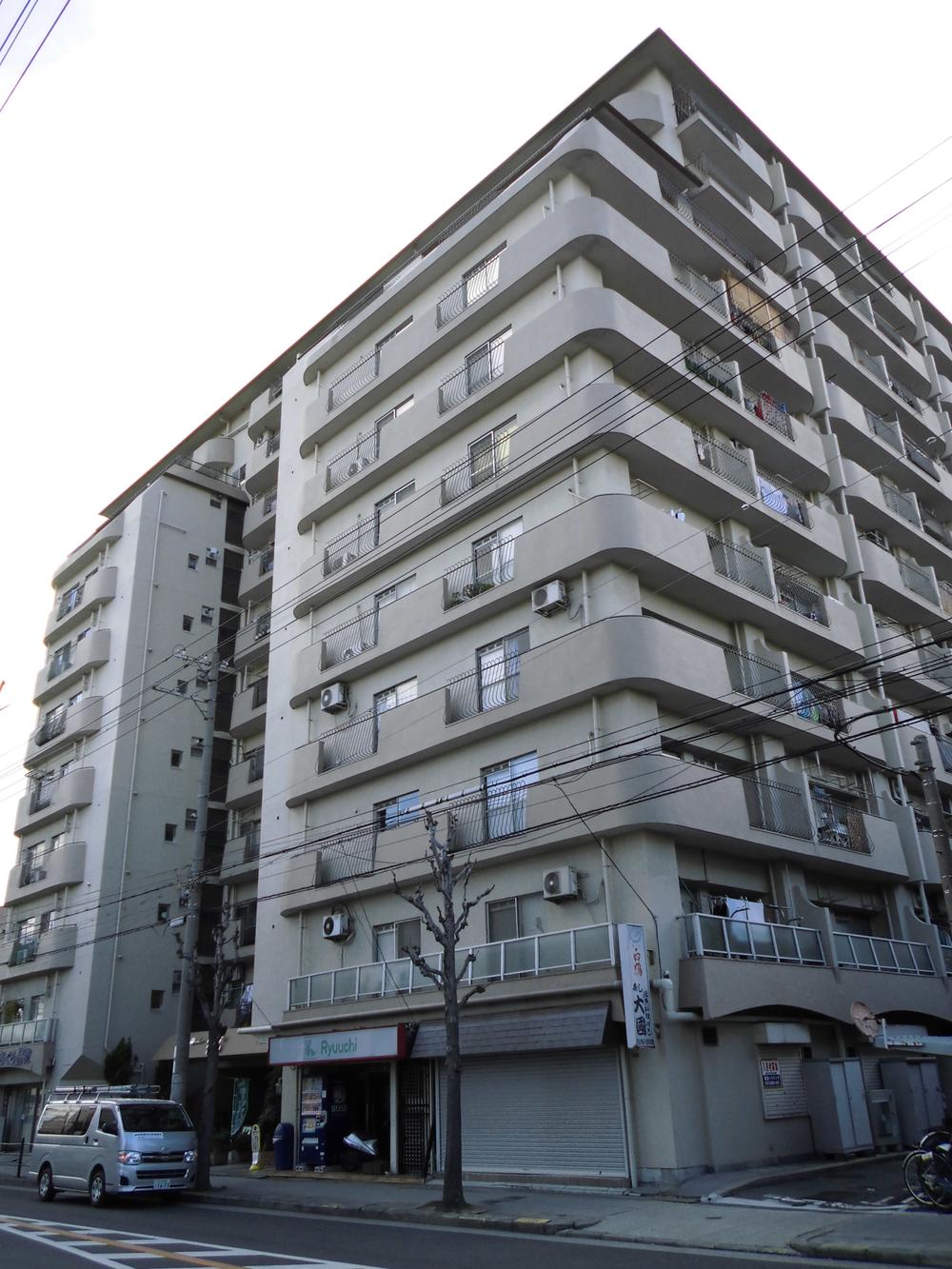 ■ The corner room of the 10 floor of a 11-storey!
■11階建ての10階部分の角部屋!
Bathroom浴室 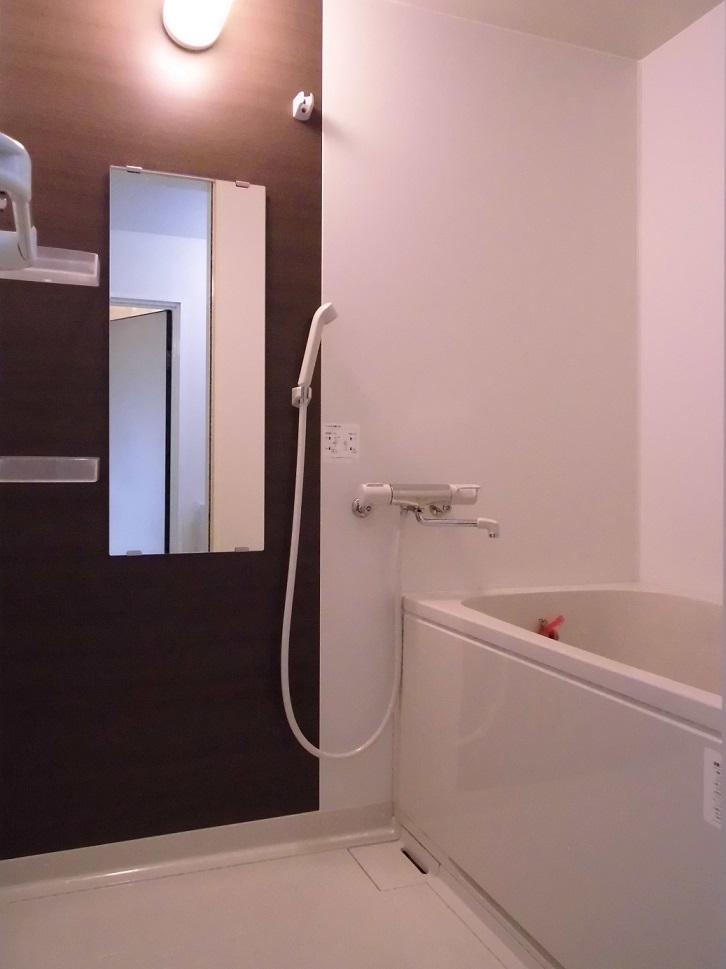 ■ Unit bus had made!
■ユニットバス新調!
Kitchenキッチン 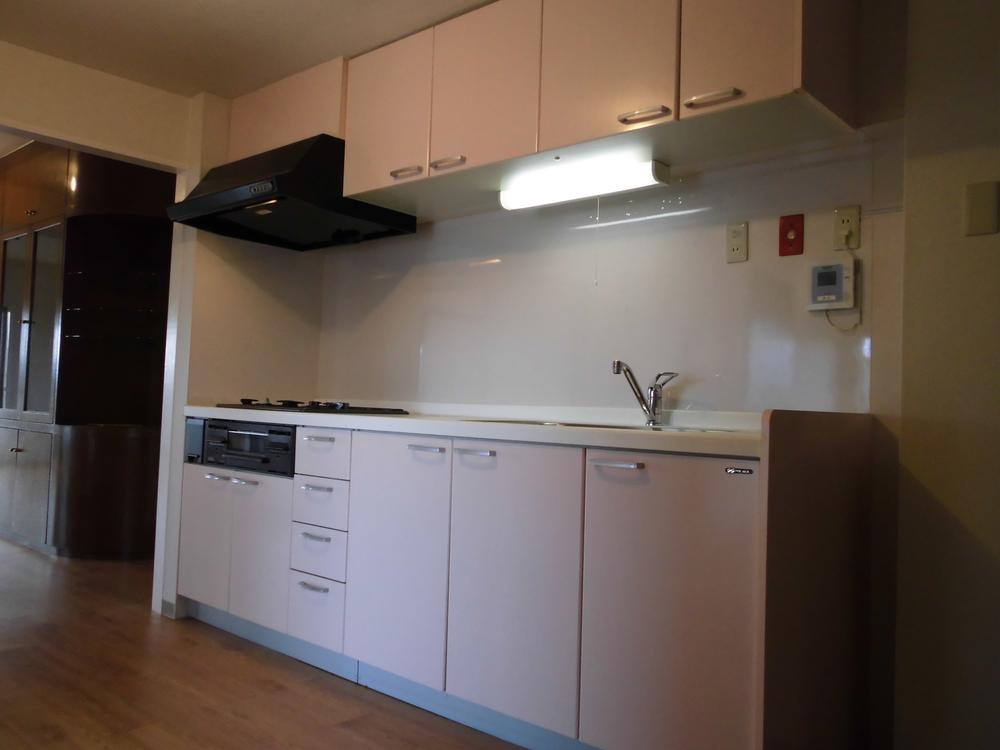 ■ System kitchen had made!
■システムキッチン新調!
Balconyバルコニー 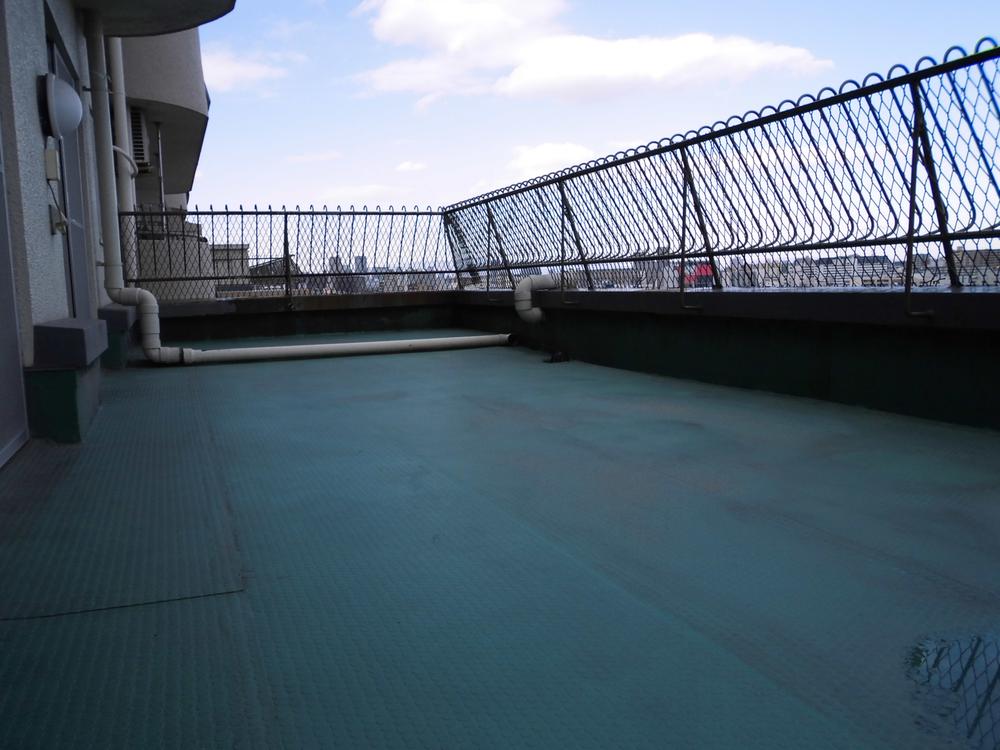 ■ Three-sided balcony total 43.96 sq m !
■3面バルコニー合計43.96m2!
Supermarketスーパー 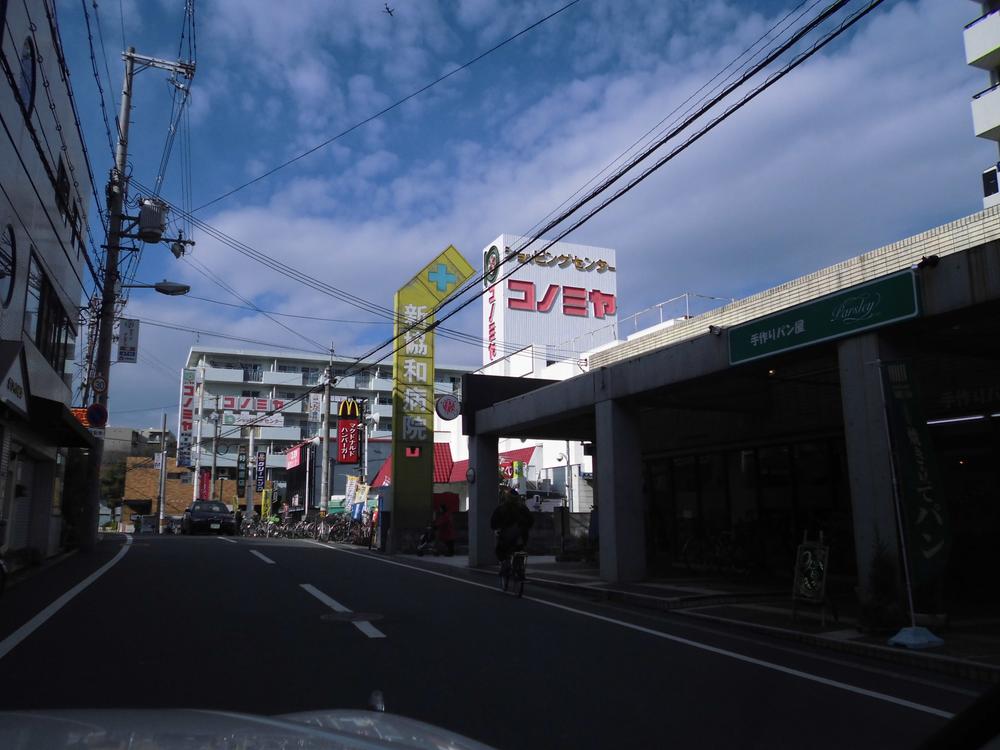 Until Konomiya release shop 507m
コノミヤ放出店まで507m
Otherその他 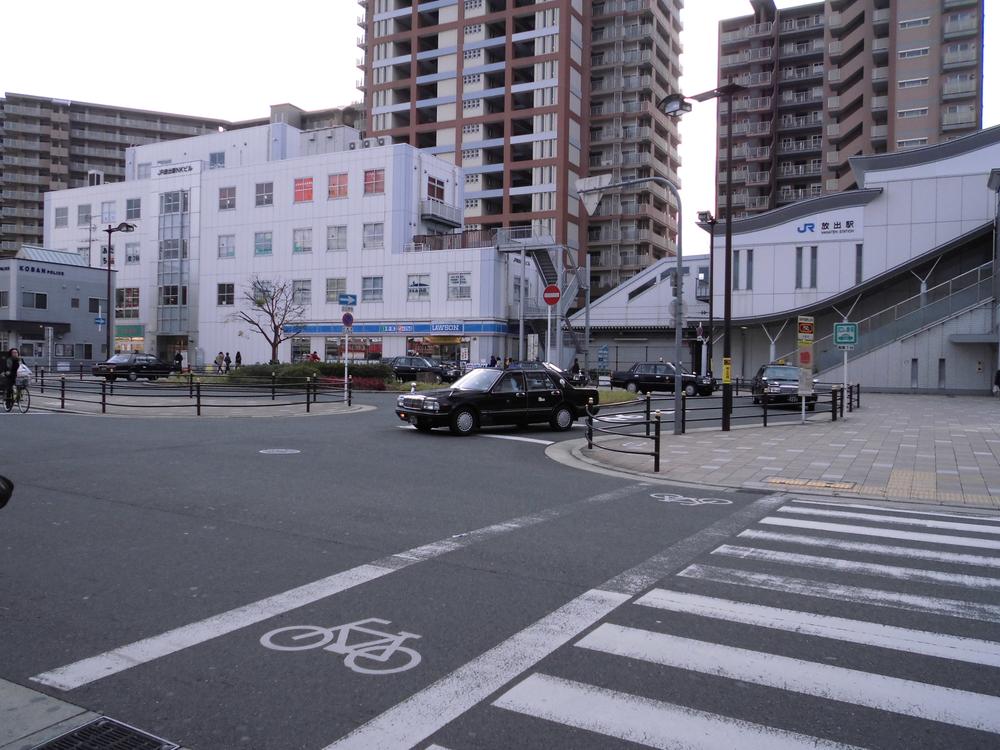 Walk from JR release station 7 minutes!
JR放出駅まで徒歩7分!
Junior high school中学校 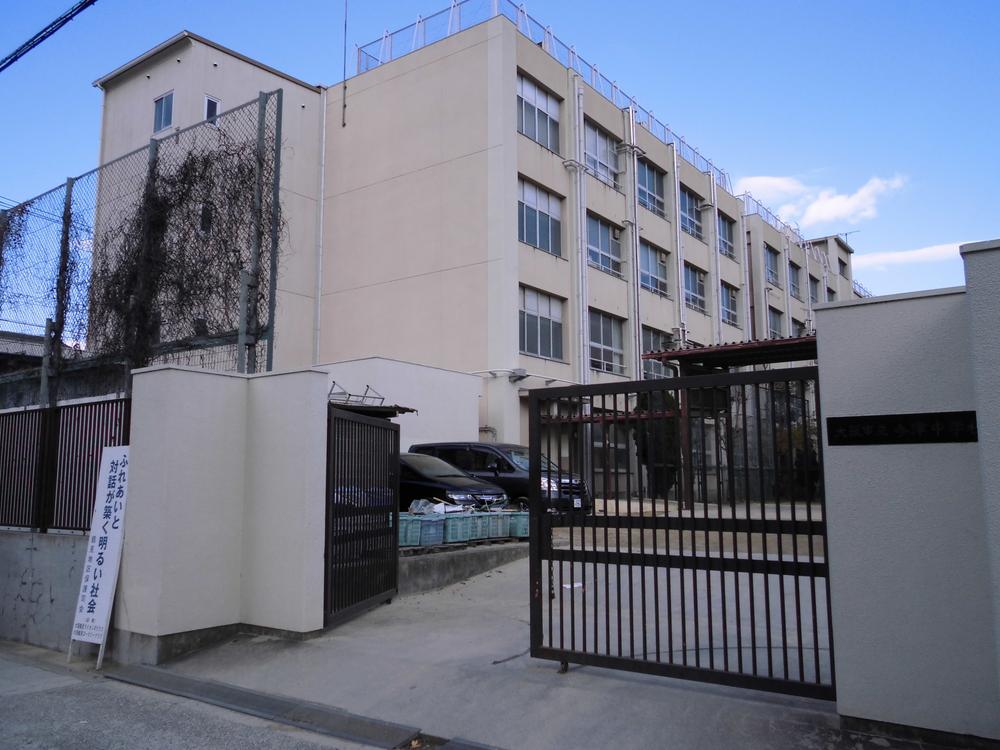 205m to Osaka Municipal Imazu junior high school
大阪市立今津中学校まで205m
Primary school小学校 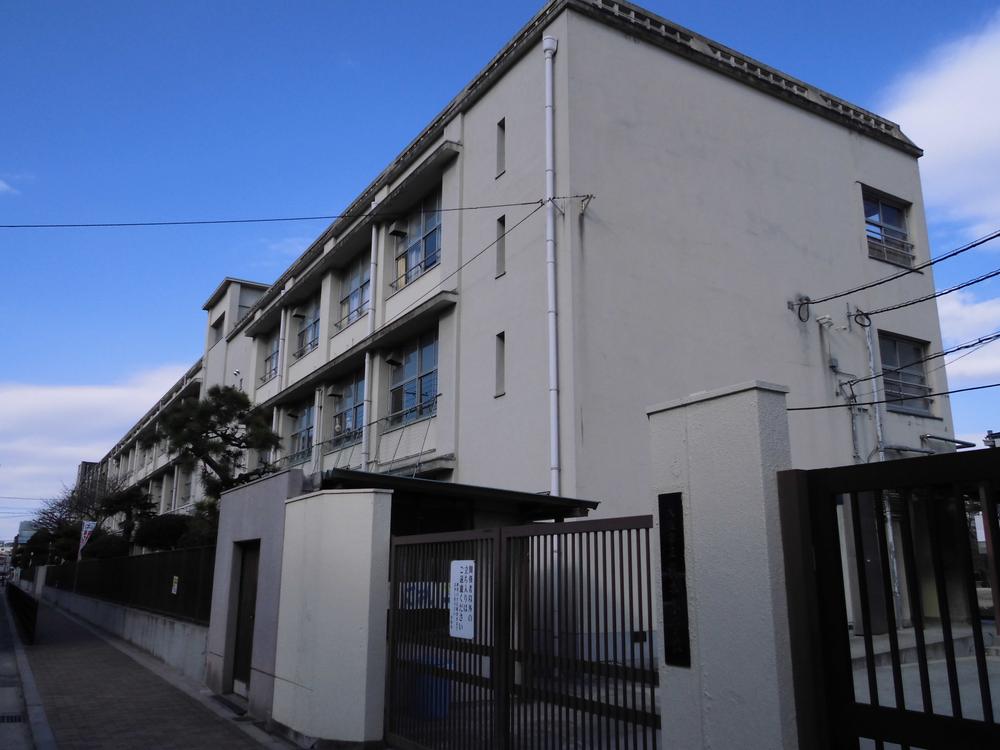 498m to Osaka City Enomoto Elementary School
大阪市立榎本小学校まで498m
Park公園 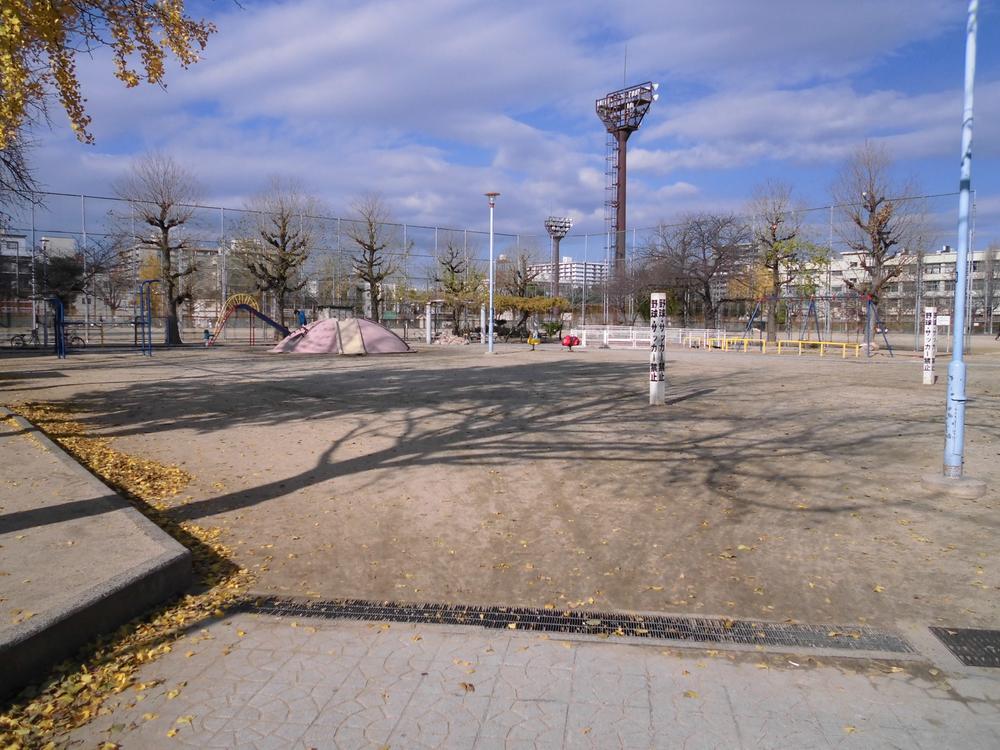 300m to Imazu park
今津公園まで300m
View photos from the dwelling unit住戸からの眺望写真 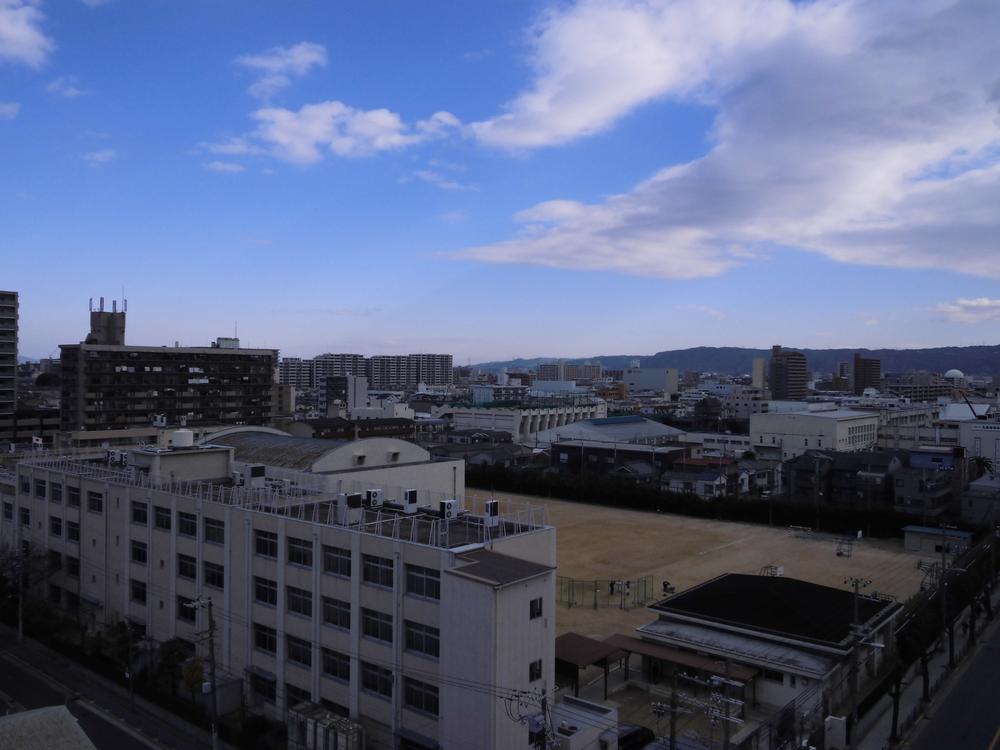 Good view seen from the wide balcony!
ワイドバルコニーから望む眺望良し!
Non-living roomリビング以外の居室 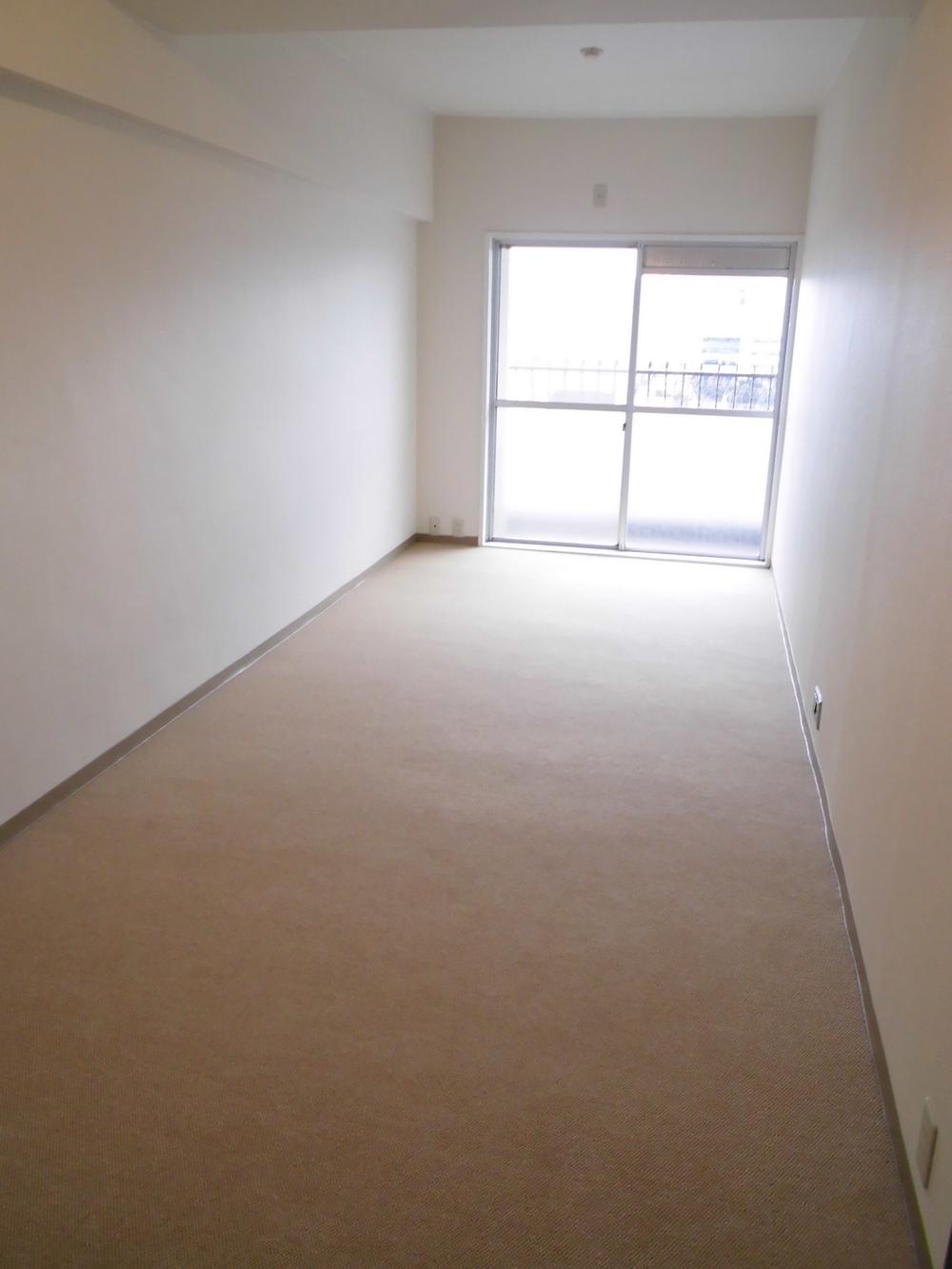 Western-style room about 9 pledge to enter the sunshine!
日差しの入る洋室約9帖!
Other introspectionその他内観 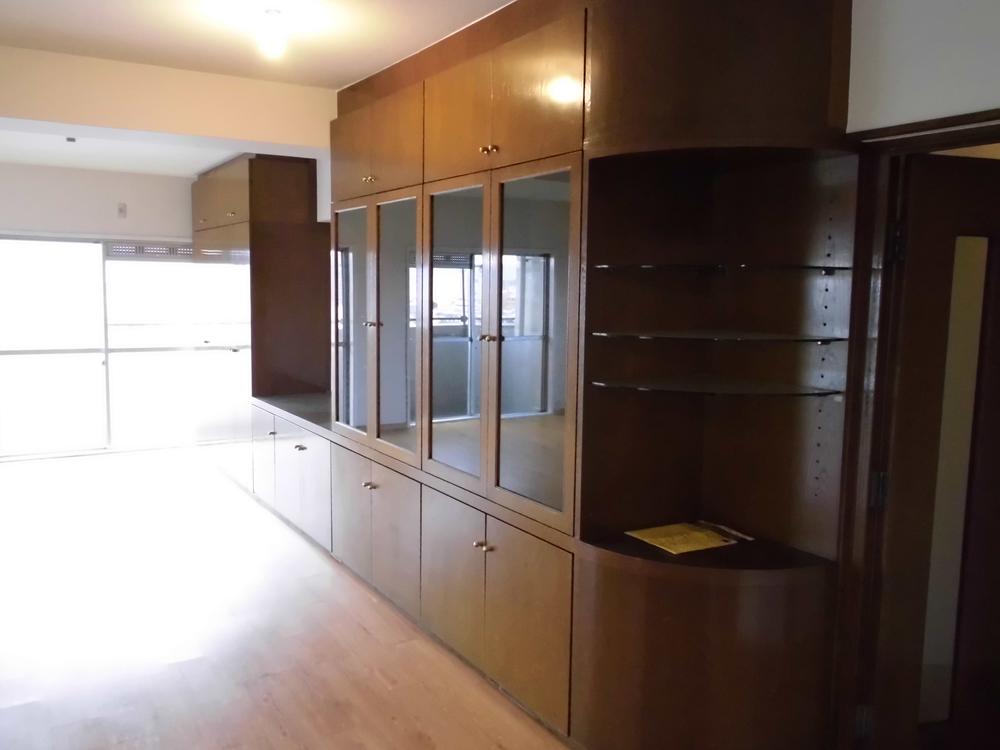 Cupboard equipped!
備え付けの食器棚!
Non-living roomリビング以外の居室 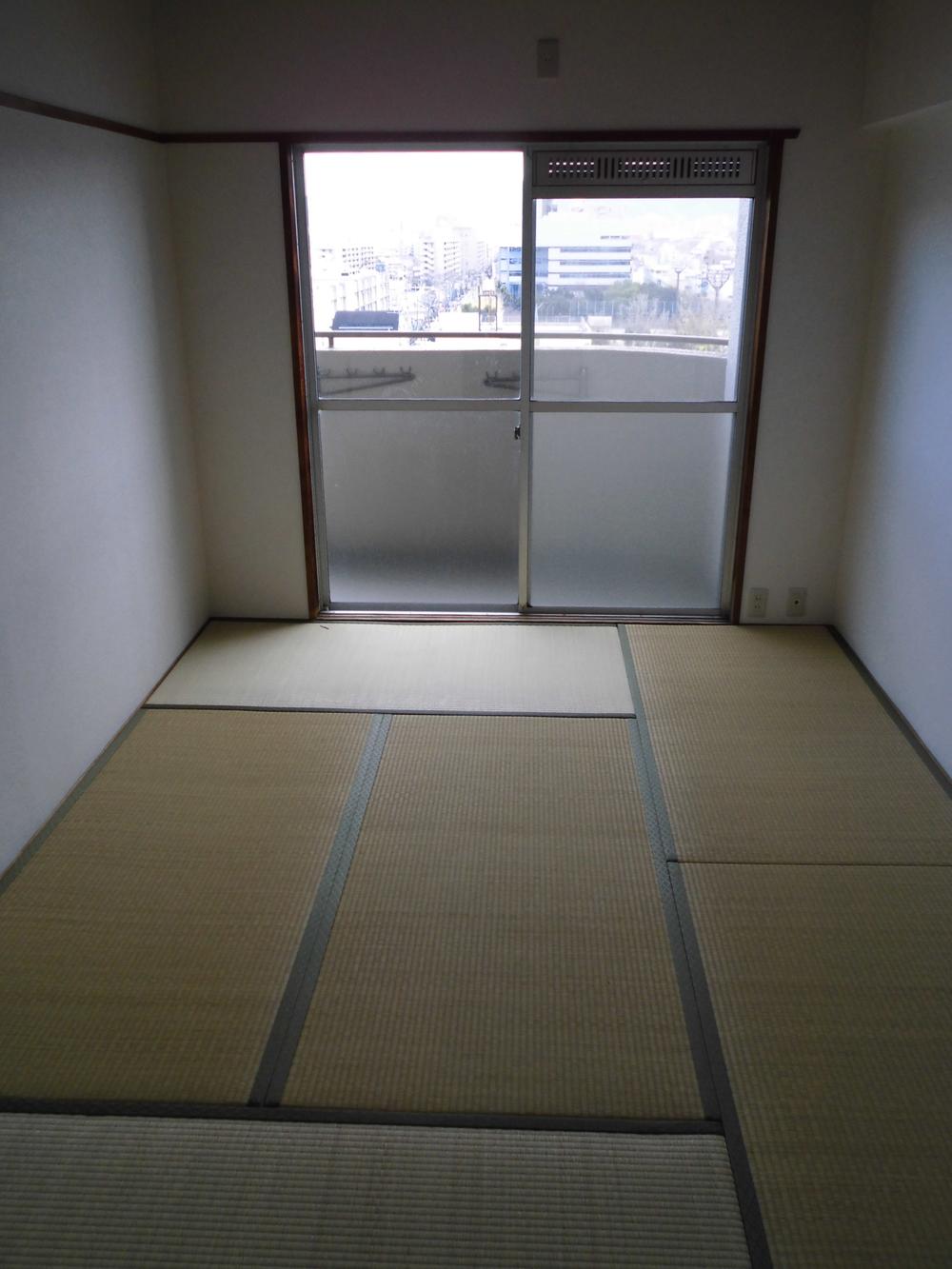 Together with Japanese-style room 2 between lasts 12 Pledge.
和室2間続きで合わせて12帖。
Wash basin, toilet洗面台・洗面所 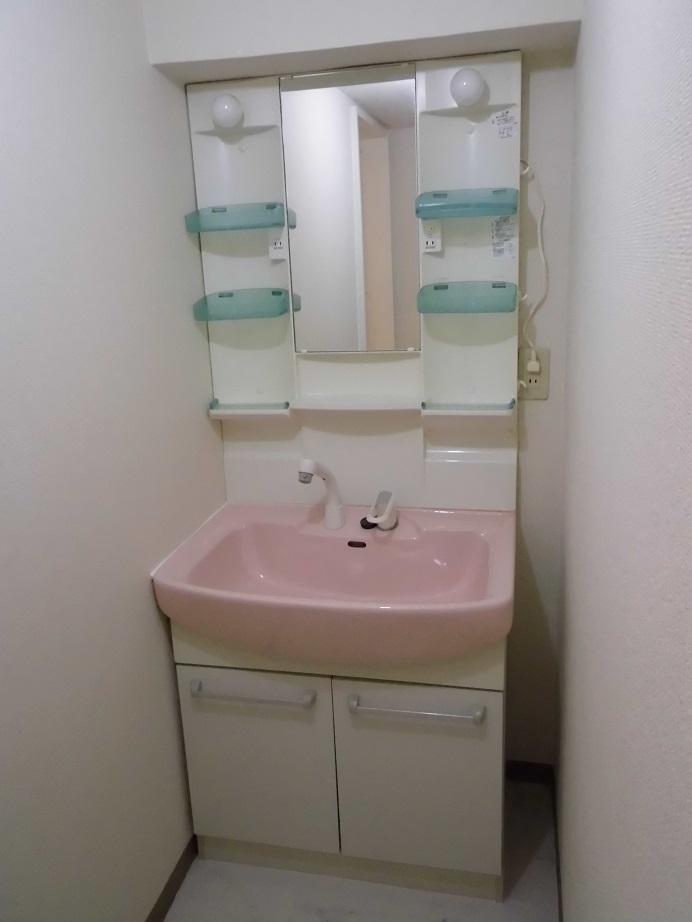 Wash basin had made.
洗面台新調。
Toiletトイレ 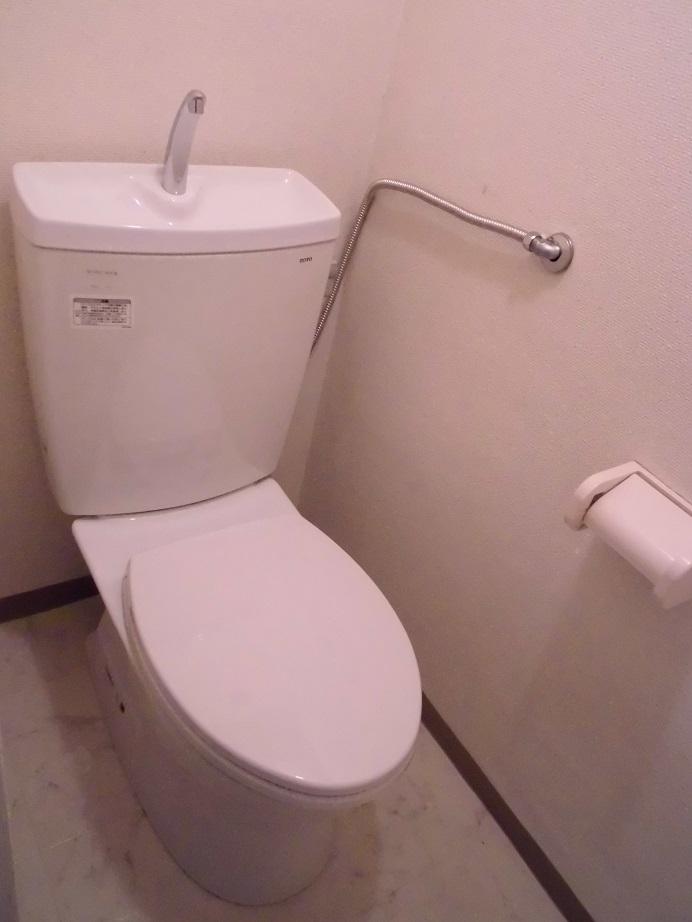 Also had made toilet!
トイレも新調!
Location
| 

















