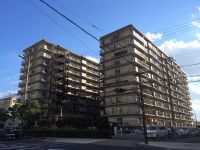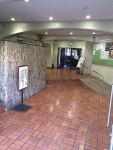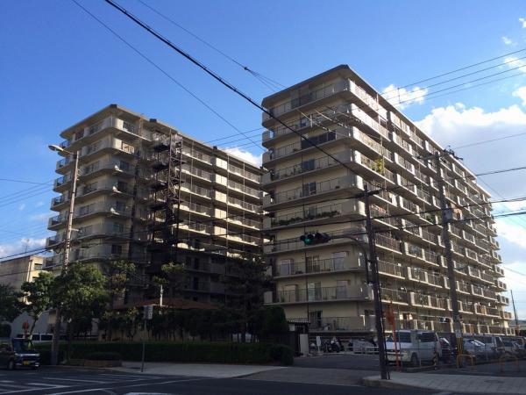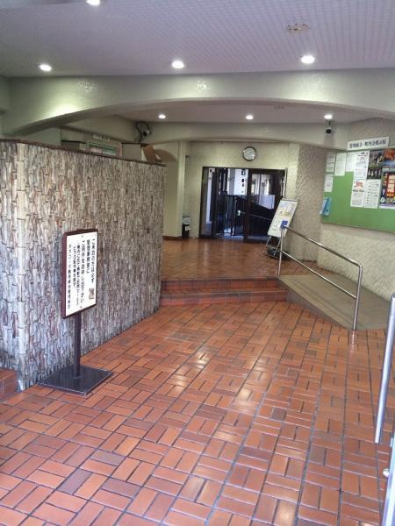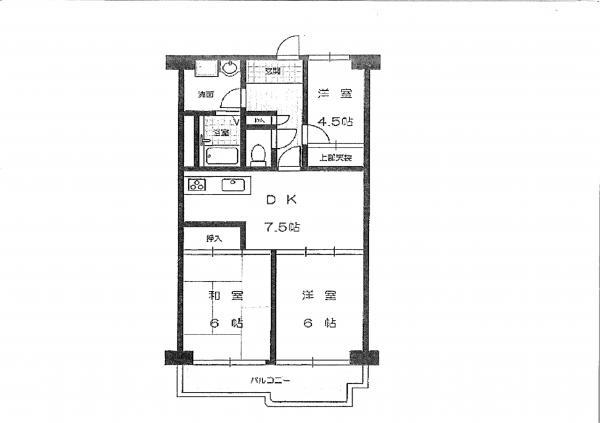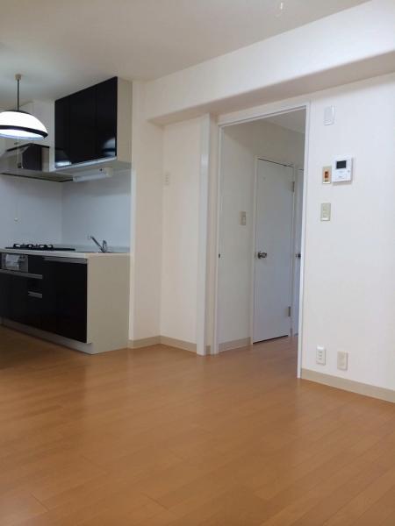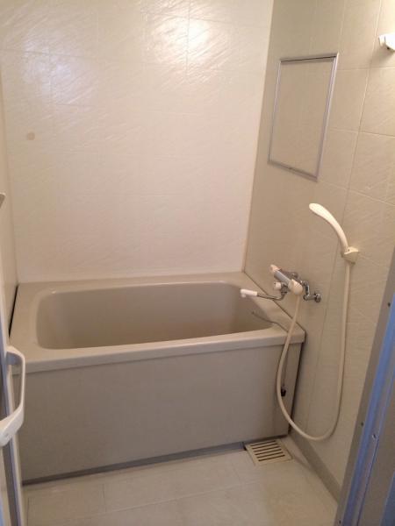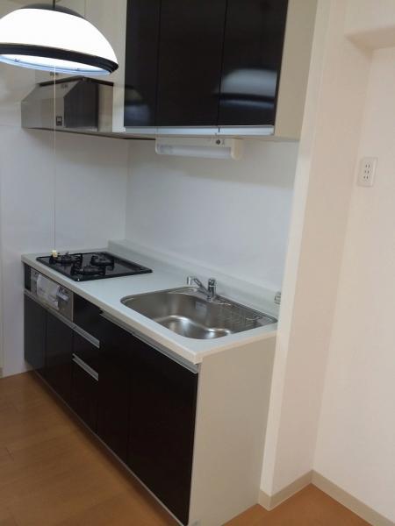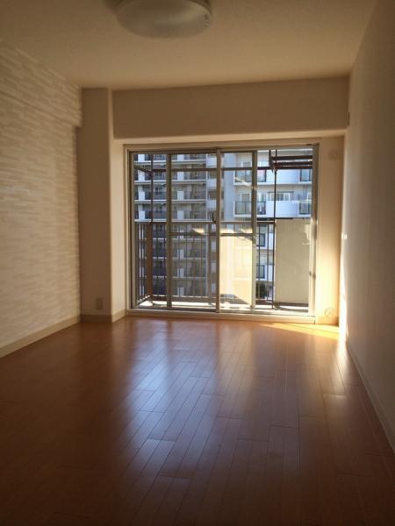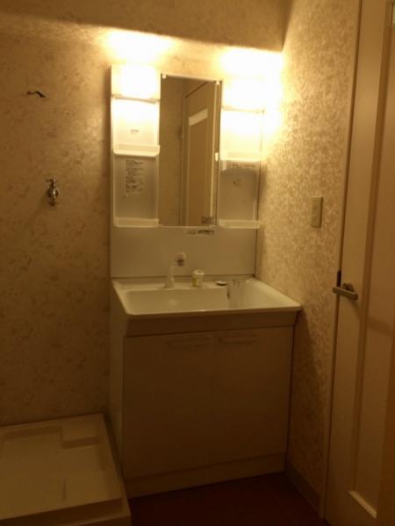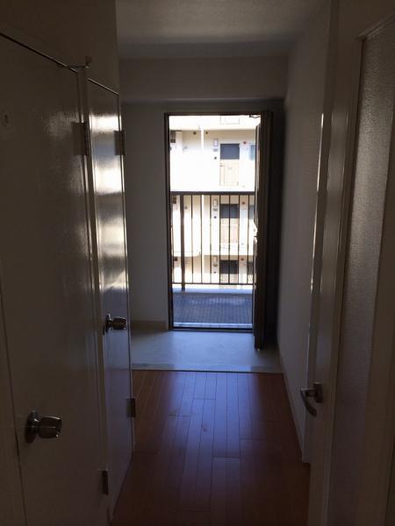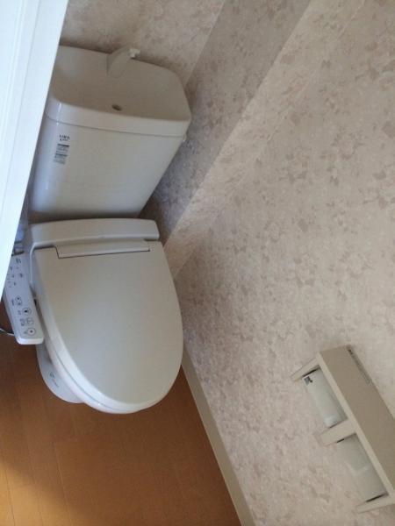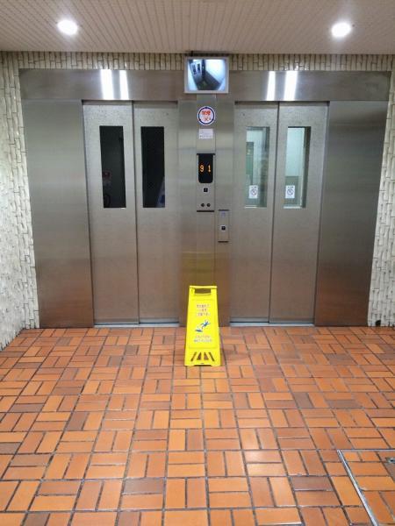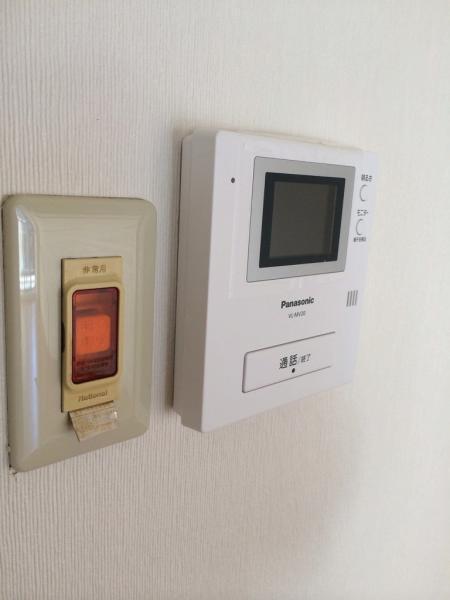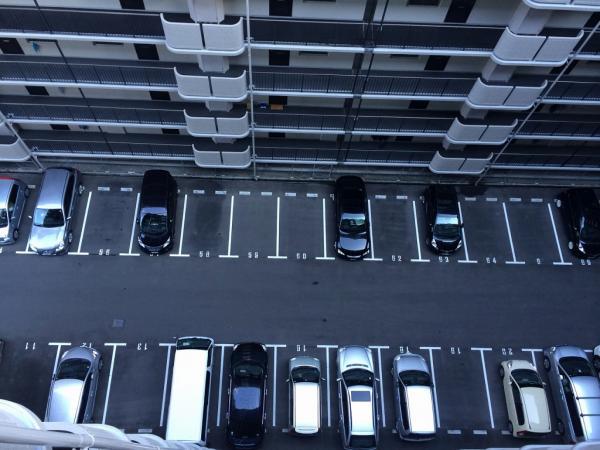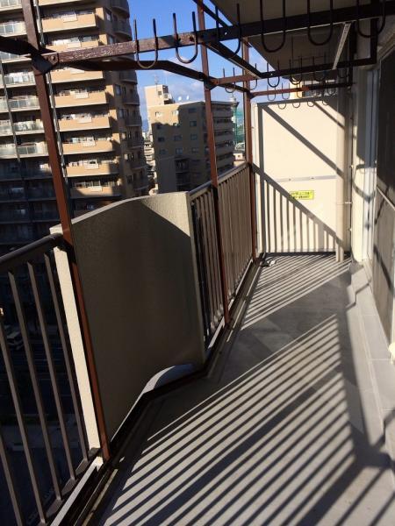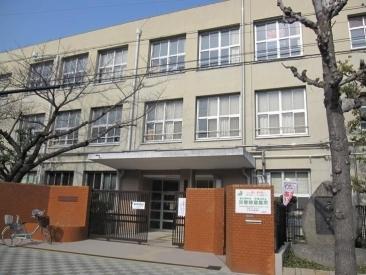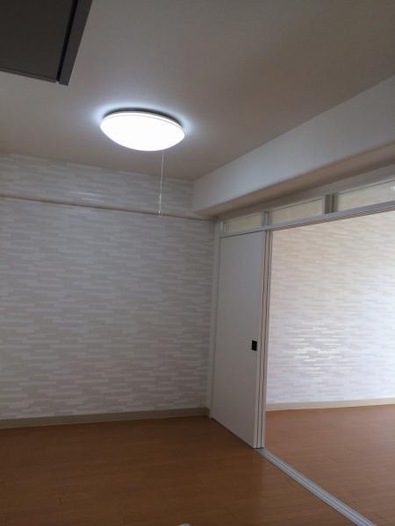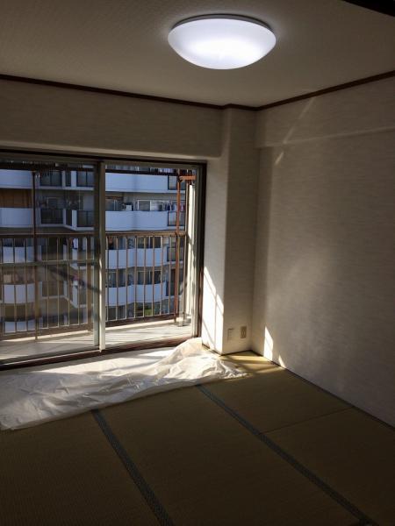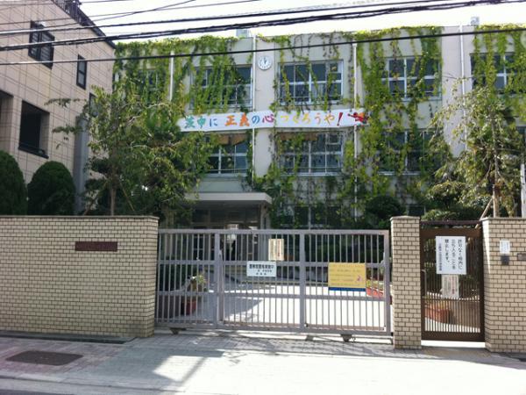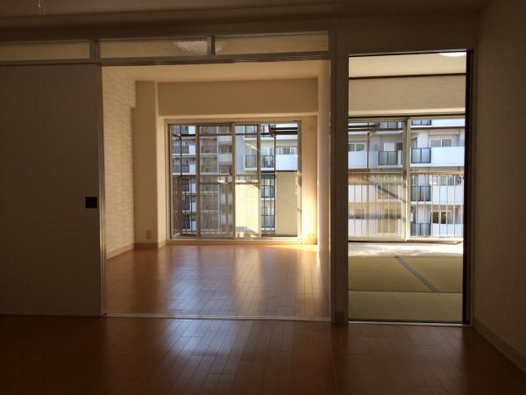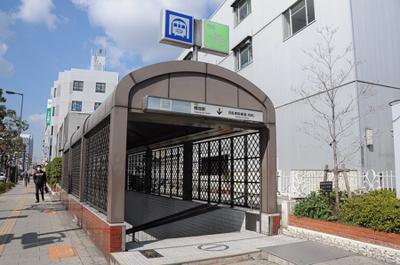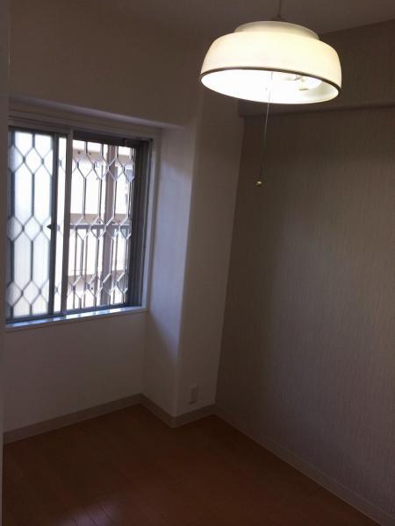|
|
Osaka-shi, Osaka Tsurumi-ku,
大阪府大阪市鶴見区
|
|
Subway Nagahori Tsurumi-ryokuchi Line "Yokozutsumi" walk 3 minutes
地下鉄長堀鶴見緑地線「横堤」歩3分
|
|
Full renovated Nagahori Tsurumi-ryokuchi Line "Yokozutsumi" Station 3-minute walk upper floors Tsurumi Ryokuchi park soon
フル改装済み長堀鶴見緑地線「横堤」駅徒歩3分上層階鶴見緑地公園すぐ
|
|
For property details and mortgage etc., What ... Please contact us if you have any questions or concerns regarding your purchase of the house! We look forward to seeing you everyone! ◆ Other Thank listing many that do not net me! ◆ ■ Call wait until the Corporation Gurozu real estate sales 0120-939-621! ! ■ ◆
物件の詳細や住宅ローンについて等、 お家のご購入に関してご質問やご不明な点がございましたら何なりとご相談 下さい!皆様のご来場を心よりお待ちしております! ◆その他ネット掲載してない物件多数ございます! ◆■株式会社グローズ不動産販売0120-939-621までお電話お待ちしてます!!■◆
|
Features pickup 特徴ピックアップ | | Immediate Available / Super close / Interior renovation / Flat to the station / Japanese-style room / High floor / Bicycle-parking space / Elevator / Warm water washing toilet seat / TV monitor interphone / Leafy residential area / Bike shelter 即入居可 /スーパーが近い /内装リフォーム /駅まで平坦 /和室 /高層階 /駐輪場 /エレベーター /温水洗浄便座 /TVモニタ付インターホン /緑豊かな住宅地 /バイク置場 |
Property name 物件名 | | Neokopo Tsurumi Ryokuchi ネオコーポ鶴見緑地 |
Price 価格 | | 13.8 million yen 1380万円 |
Floor plan 間取り | | 3DK 3DK |
Units sold 販売戸数 | | 1 units 1戸 |
Occupied area 専有面積 | | 53.76 sq m (center line of wall) 53.76m2(壁芯) |
Other area その他面積 | | Balcony area: 7.45 sq m バルコニー面積:7.45m2 |
Whereabouts floor / structures and stories 所在階/構造・階建 | | 9 floor / SRC10 story 9階/SRC10階建 |
Completion date 完成時期(築年月) | | October 1979 1979年10月 |
Address 住所 | | Osaka-shi, Osaka Tsurumi-ku, sundry 3 大阪府大阪市鶴見区諸口3 |
Traffic 交通 | | Subway Nagahori Tsurumi-ryokuchi Line "Yokozutsumi" walk 3 minutes 地下鉄長堀鶴見緑地線「横堤」歩3分
|
Related links 関連リンク | | [Related Sites of this company] 【この会社の関連サイト】 |
Contact お問い合せ先 | | TEL: 0800-805-5953 [Toll free] mobile phone ・ Also available from PHS
Caller ID is not notified
Please contact the "saw SUUMO (Sumo)"
If it does not lead, If the real estate company TEL:0800-805-5953【通話料無料】携帯電話・PHSからもご利用いただけます
発信者番号は通知されません
「SUUMO(スーモ)を見た」と問い合わせください
つながらない方、不動産会社の方は
|
Administrative expense 管理費 | | 4570 yen / Month (consignment (resident)) 4570円/月(委託(常駐)) |
Repair reserve 修繕積立金 | | 6400 yen / Month 6400円/月 |
Time residents 入居時期 | | Immediate available 即入居可 |
Whereabouts floor 所在階 | | 9 floor 9階 |
Direction 向き | | West 西 |
Renovation リフォーム | | December 2013 interior renovation completed (kitchen ・ bathroom ・ toilet ・ wall ・ floor ・ all rooms) 2013年12月内装リフォーム済(キッチン・浴室・トイレ・壁・床・全室) |
Structure-storey 構造・階建て | | SRC10 story SRC10階建 |
Site of the right form 敷地の権利形態 | | Ownership 所有権 |
Use district 用途地域 | | Two dwellings, Commerce 2種住居、商業 |
Parking lot 駐車場 | | Site (10,000 yen / Month) 敷地内(1万円/月) |
Company profile 会社概要 | | <Mediation> governor of Osaka Prefecture (1) No. 056227 (Ltd.) Gurozu real estate sales Yubinbango530-0045 Osaka-shi, Osaka, Kita-ku, Tenjin Nishi-cho, 5-17 8th floor <仲介>大阪府知事(1)第056227号(株)グローズ不動産販売〒530-0045 大阪府大阪市北区天神西町5-17 8階 |
