Used Apartments » Kansai » Osaka prefecture » Tsurumi-ku
 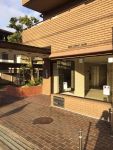
| | Osaka-shi, Osaka Tsurumi-ku, 大阪府大阪市鶴見区 |
| JR katamachi line "Tokuan" walk 14 minutes JR片町線「徳庵」歩14分 |
| LDK15 tatami mats or more interior renovation south balcony immediately Available system Kitchen yang per good Japanese-style bicycle parking Elevator LDK15畳以上内装リフォーム南面バルコニー即入居可システムキッチン陽当り良好和室駐輪場エレベーター |
| For property details and mortgage etc., What ... Please contact us if you have any questions or concerns regarding your purchase of the house! We look forward to seeing you everyone! ◆ Other Thank listing many that do not net me! ◆ ■ Call wait until the Corporation Gurozu real estate sales 0120-939-621! ! ■ ◆ 物件の詳細や住宅ローンについて等、 お家のご購入に関してご質問やご不明な点がございましたら何なりとご相談 下さい!皆様のご来場を心よりお待ちしております!◆その他ネット掲載してない物件多数ございます!◆■株式会社グローズ不動産販売0120-939-621までお電話お待ちしてます!!■◆ |
Features pickup 特徴ピックアップ | | Immediate Available / Interior renovation / Facing south / System kitchen / Yang per good / LDK15 tatami mats or more / Japanese-style room / South balcony / Bicycle-parking space / Elevator 即入居可 /内装リフォーム /南向き /システムキッチン /陽当り良好 /LDK15畳以上 /和室 /南面バルコニー /駐輪場 /エレベーター | Property name 物件名 | | Asahi Plaza Tsurumi parkland south 朝日プラザ鶴見緑地公園南 | Price 価格 | | 13.8 million yen 1380万円 | Floor plan 間取り | | 3LDK 3LDK | Units sold 販売戸数 | | 1 units 1戸 | Occupied area 専有面積 | | 67.2 sq m (center line of wall) 67.2m2(壁芯) | Other area その他面積 | | Balcony area: 9.48 sq m バルコニー面積:9.48m2 | Whereabouts floor / structures and stories 所在階/構造・階建 | | Second floor / RC5 story 2階/RC5階建 | Completion date 完成時期(築年月) | | December 1985 1985年12月 | Address 住所 | | Osaka-shi, Osaka Tsurumi-ku, Nakanochaya 1 大阪府大阪市鶴見区中茶屋1 | Traffic 交通 | | JR katamachi line "Tokuan" walk 14 minutes
Subway Nagahori Tsurumi-ryokuchi Line "Yokozutsumi" walk 21 minutes
JR katamachi line "Konoike Nitta" walk 18 minutes JR片町線「徳庵」歩14分
地下鉄長堀鶴見緑地線「横堤」歩21分
JR片町線「鴻池新田」歩18分
| Related links 関連リンク | | [Related Sites of this company] 【この会社の関連サイト】 | Contact お問い合せ先 | | TEL: 0800-805-5953 [Toll free] mobile phone ・ Also available from PHS
Caller ID is not notified
Please contact the "saw SUUMO (Sumo)"
If it does not lead, If the real estate company TEL:0800-805-5953【通話料無料】携帯電話・PHSからもご利用いただけます
発信者番号は通知されません
「SUUMO(スーモ)を見た」と問い合わせください
つながらない方、不動産会社の方は
| Administrative expense 管理費 | | 9130 yen / Month (consignment (resident)) 9130円/月(委託(常駐)) | Repair reserve 修繕積立金 | | 11,530 yen / Month 1万1530円/月 | Time residents 入居時期 | | Immediate available 即入居可 | Whereabouts floor 所在階 | | Second floor 2階 | Direction 向き | | South 南 | Renovation リフォーム | | 2013 November interior renovation completed (kitchen ・ bathroom ・ floor ・ all rooms) 2013年11月内装リフォーム済(キッチン・浴室・床・全室) | Structure-storey 構造・階建て | | RC5 story RC5階建 | Site of the right form 敷地の権利形態 | | Ownership 所有権 | Use district 用途地域 | | One dwelling 1種住居 | Parking lot 駐車場 | | Nothing 無 | Company profile 会社概要 | | <Mediation> governor of Osaka Prefecture (1) No. 056227 (Ltd.) Gurozu real estate sales Yubinbango530-0045 Osaka-shi, Osaka, Kita-ku, Tenjin Nishi-cho, 5-17 8th floor <仲介>大阪府知事(1)第056227号(株)グローズ不動産販売〒530-0045 大阪府大阪市北区天神西町5-17 8階 |
Local appearance photo現地外観写真 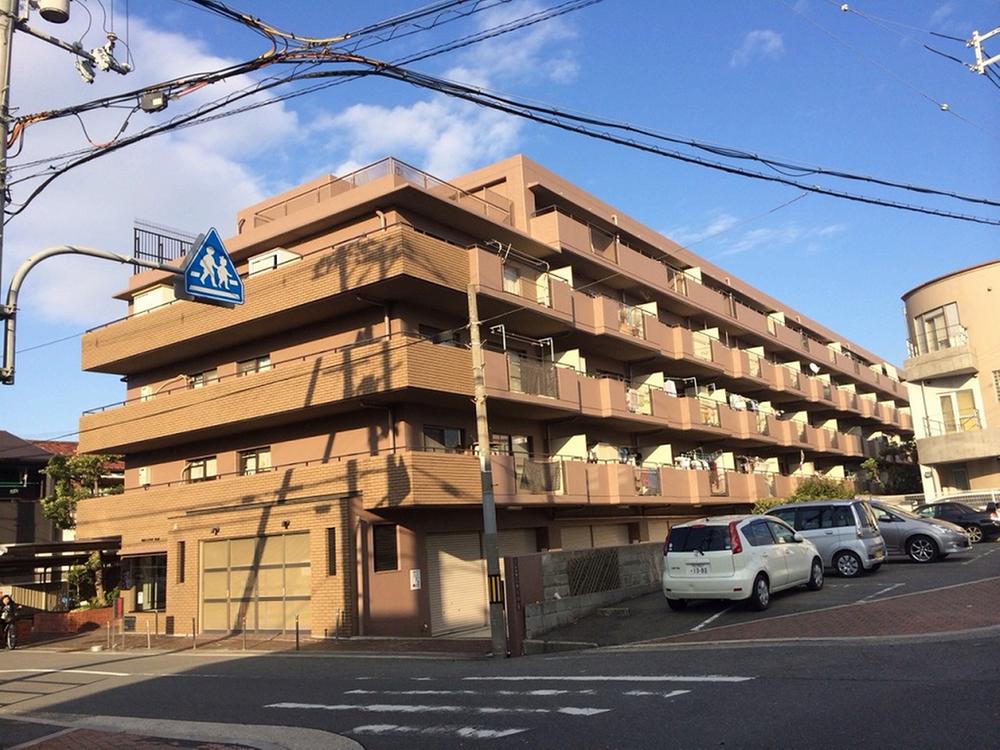 July 2012 large-scale repair work completed site (December 2013) Shooting
平成24年7月大規模修繕工事完了現地(2013年12月)撮影
Other localその他現地 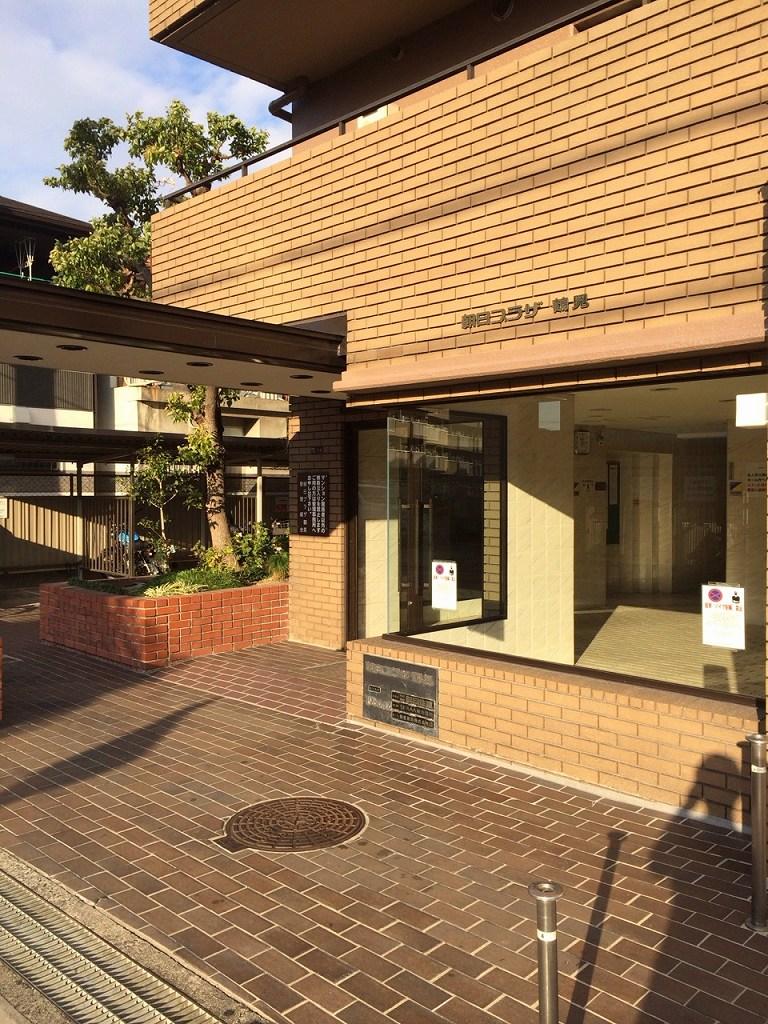 Local (12 May 2013) Shooting
現地(2013年12月)撮影
Floor plan間取り図 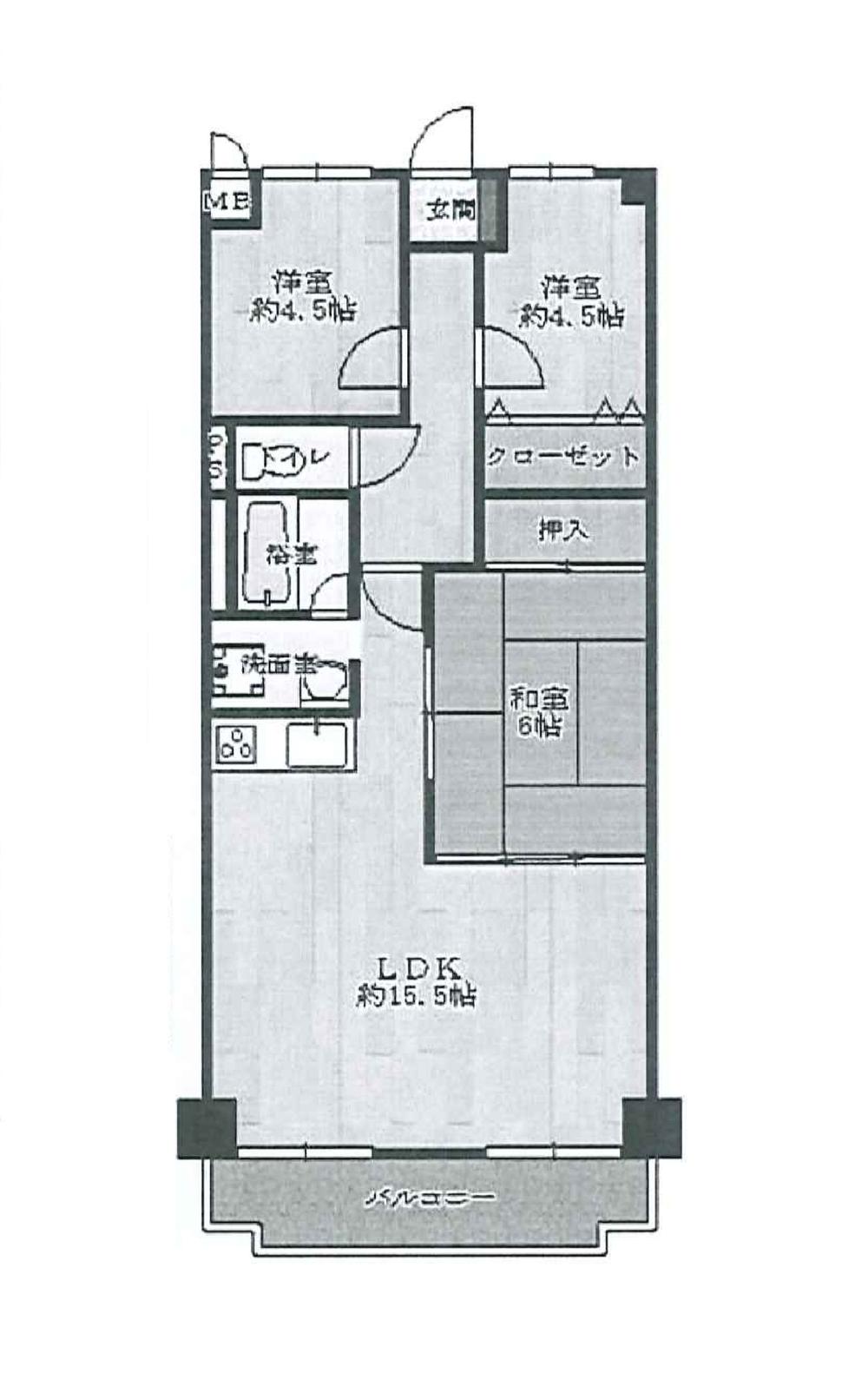 3LDK, Price 13.8 million yen, Footprint 67.2 sq m , Balcony area 9.48 sq m
3LDK、価格1380万円、専有面積67.2m2、バルコニー面積9.48m2
Livingリビング 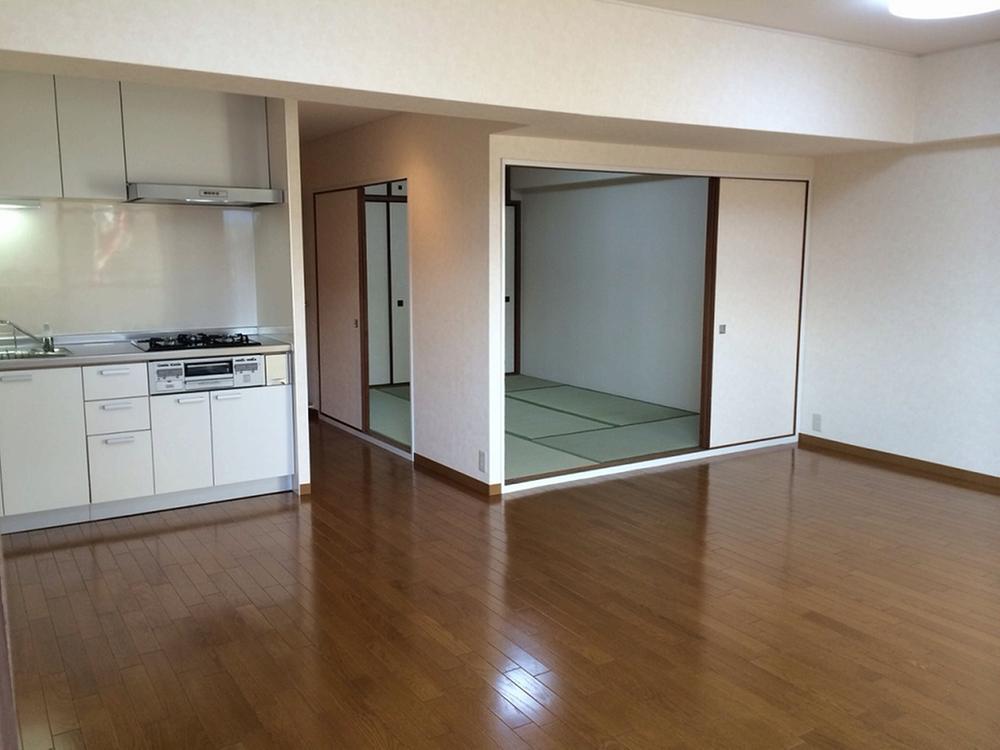 Living about 16 Pledge Shiny already room renovation Indoor (12 May 2013) Shooting
リビング約16帖
室内リフォーム済みでピカピカ
室内(2013年12月)撮影
Kitchenキッチン 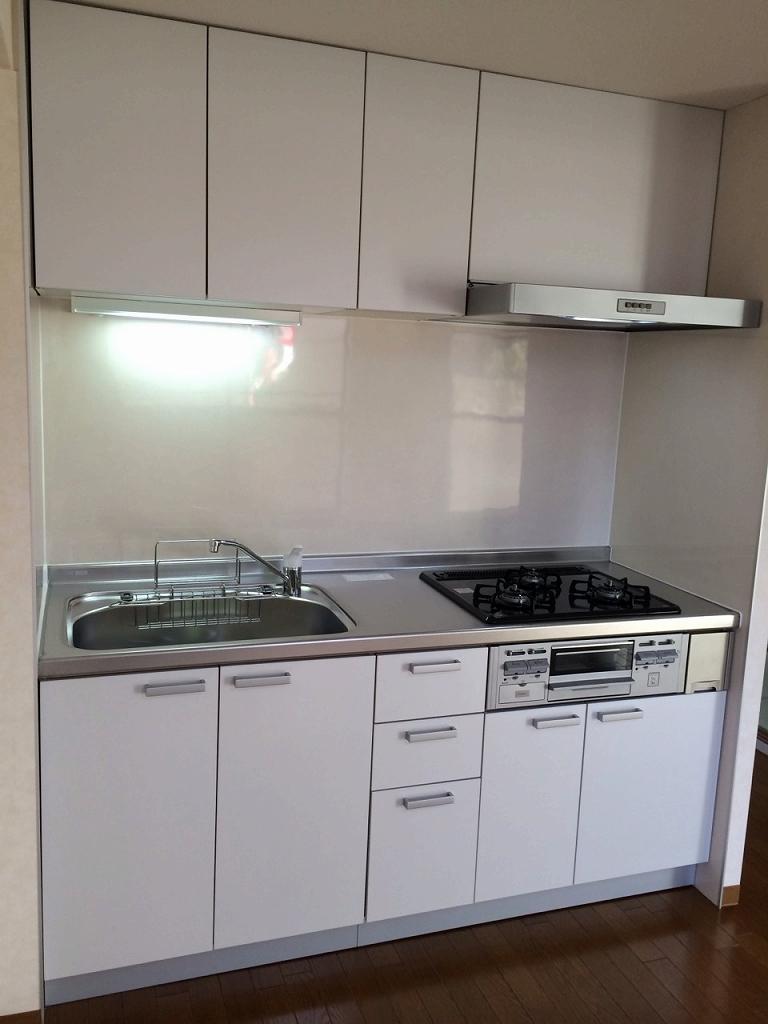 Kitchen brand new indoor (December 2013) Shooting
キッチン新品室内(2013年12月)撮影
Bathroom浴室 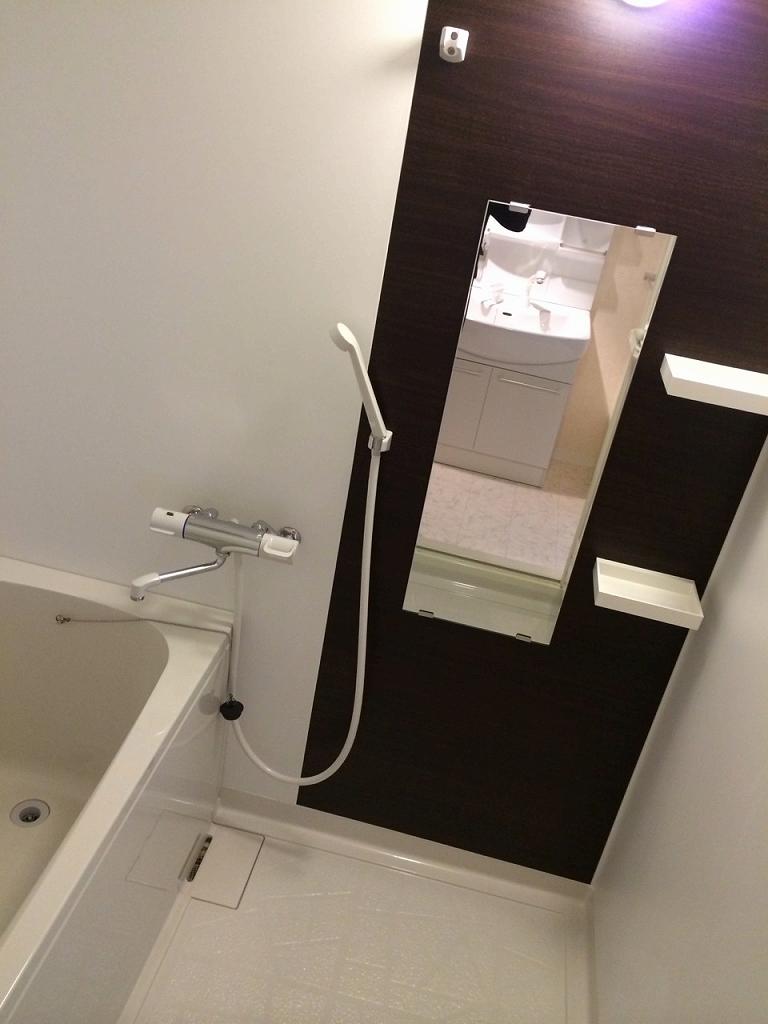 Bathroom new
浴室新品
Non-living roomリビング以外の居室 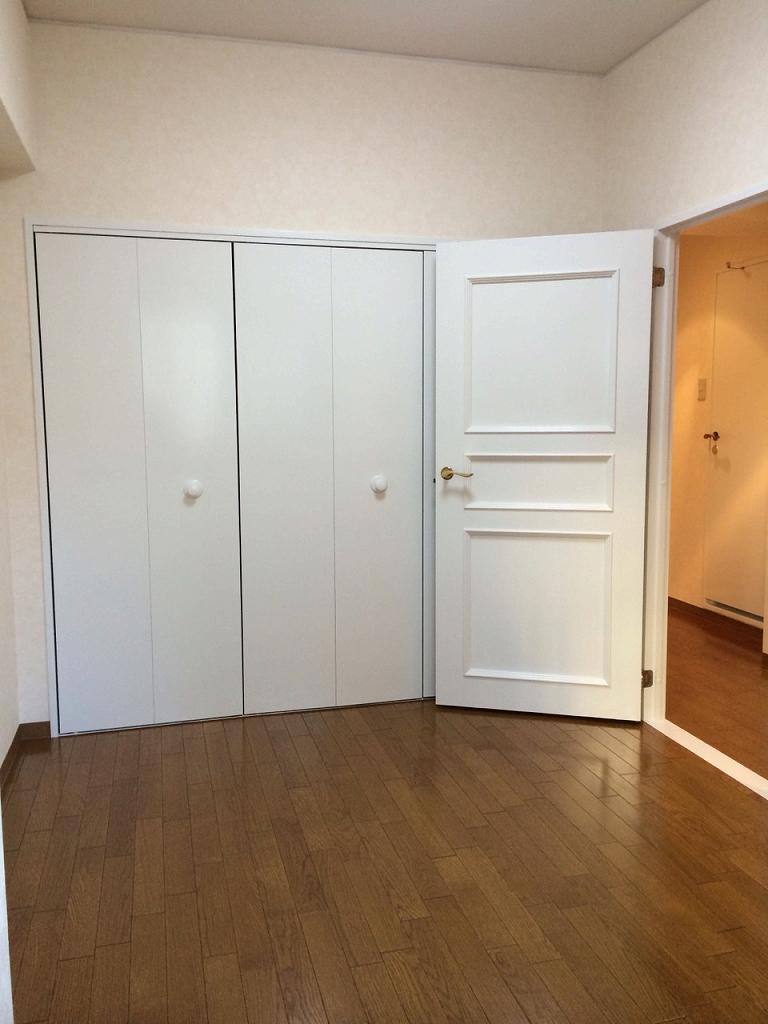 Western-style 4.5 Pledge
洋室4.5帖
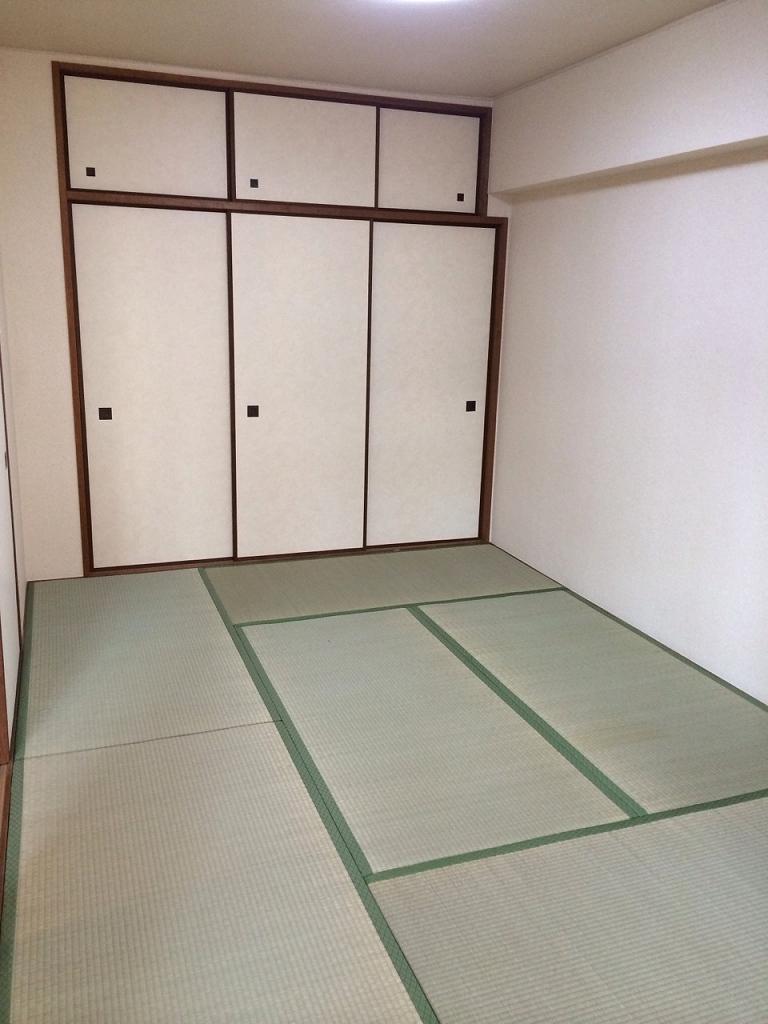 Japanese-style room 6 quires
和室6帖
Wash basin, toilet洗面台・洗面所 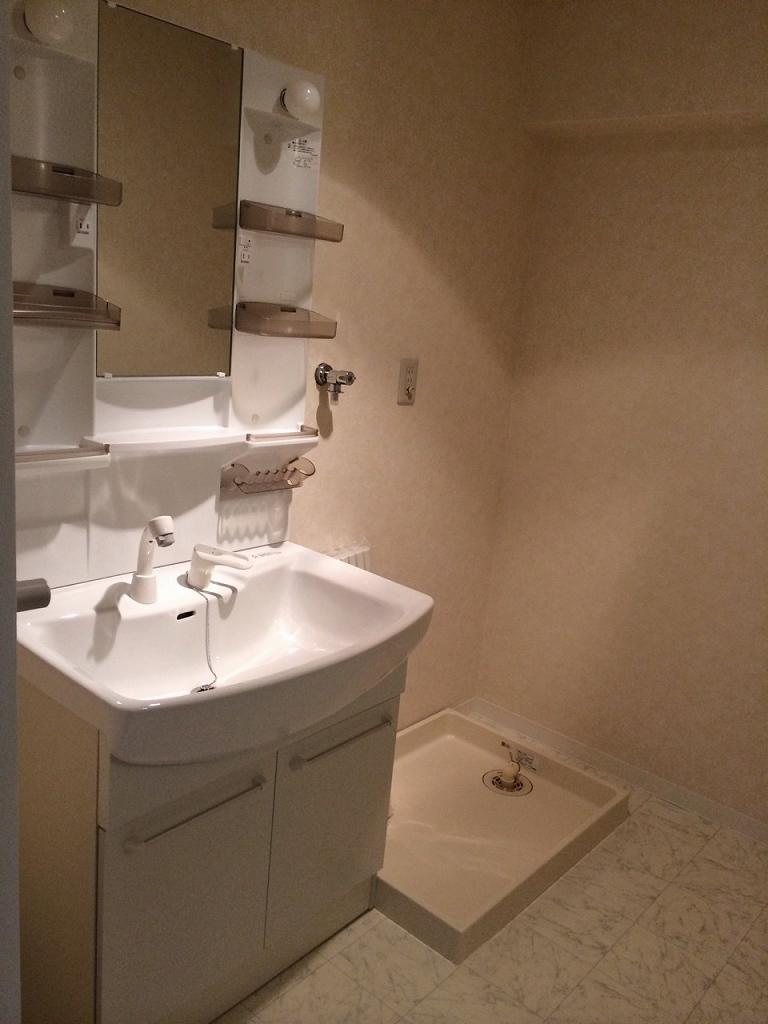 Vanity new
洗面化粧台新品
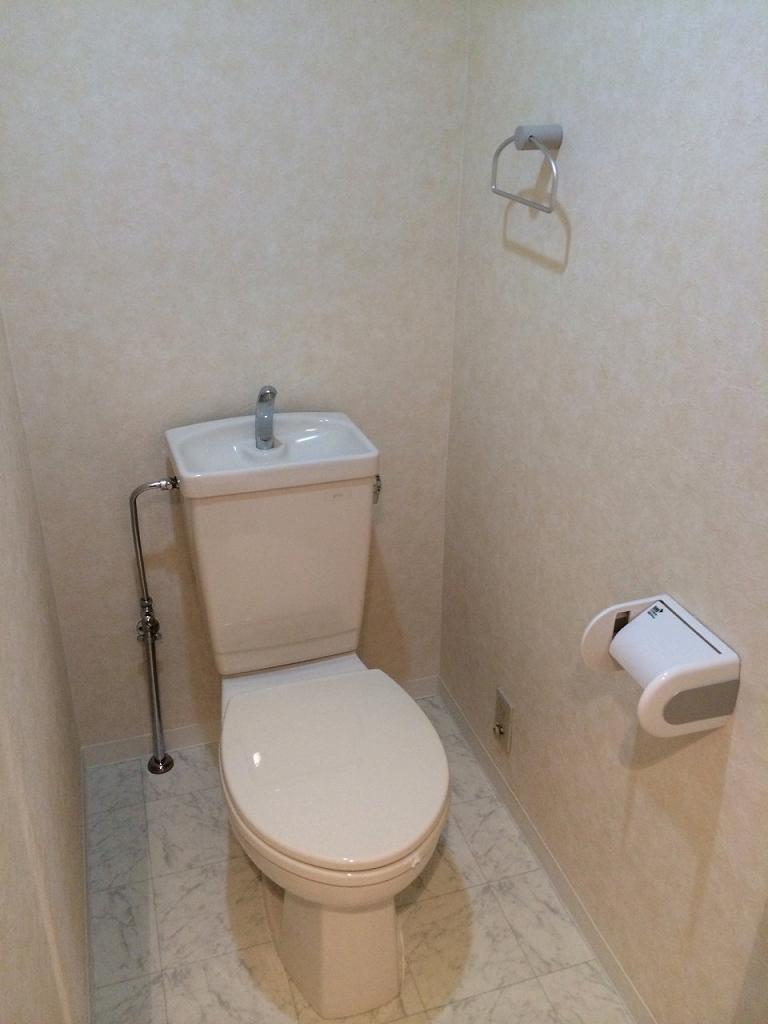 Toilet
トイレ
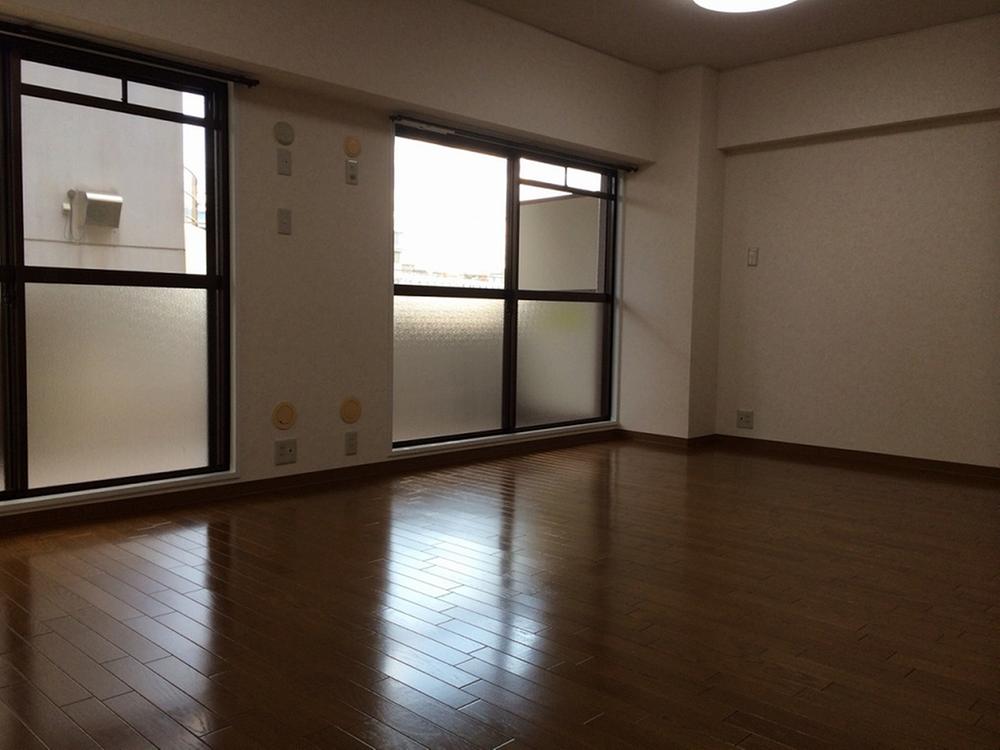 Living
リビング
Non-living roomリビング以外の居室 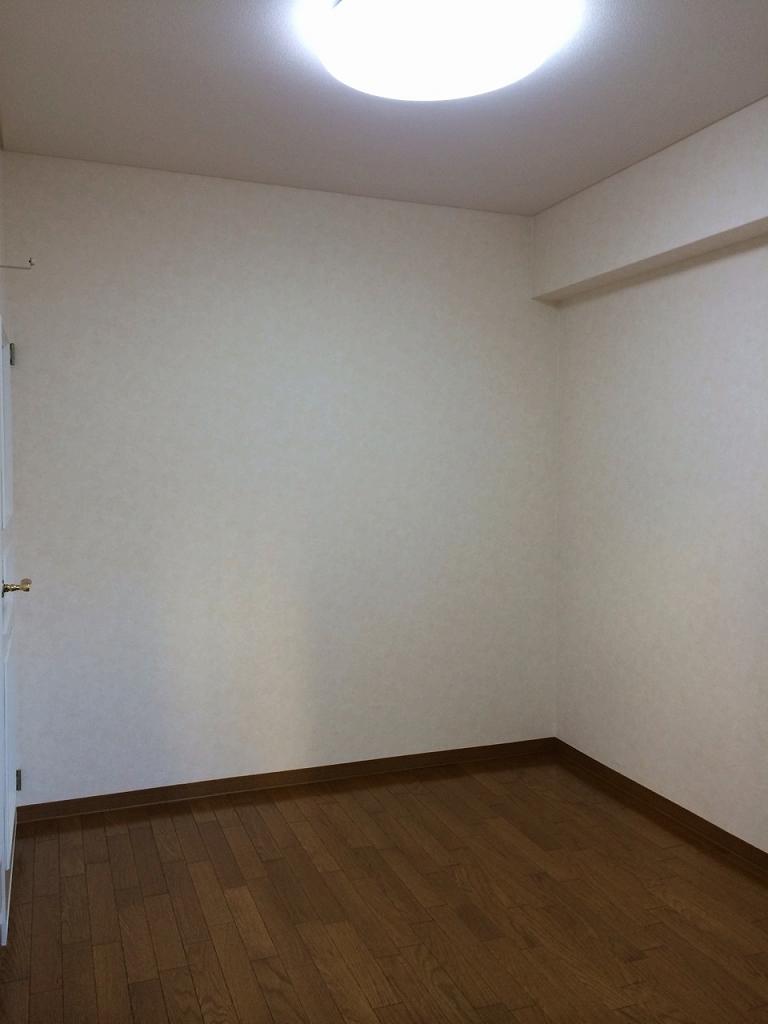 Western-style 4.5 Pledge
洋室4.5帖
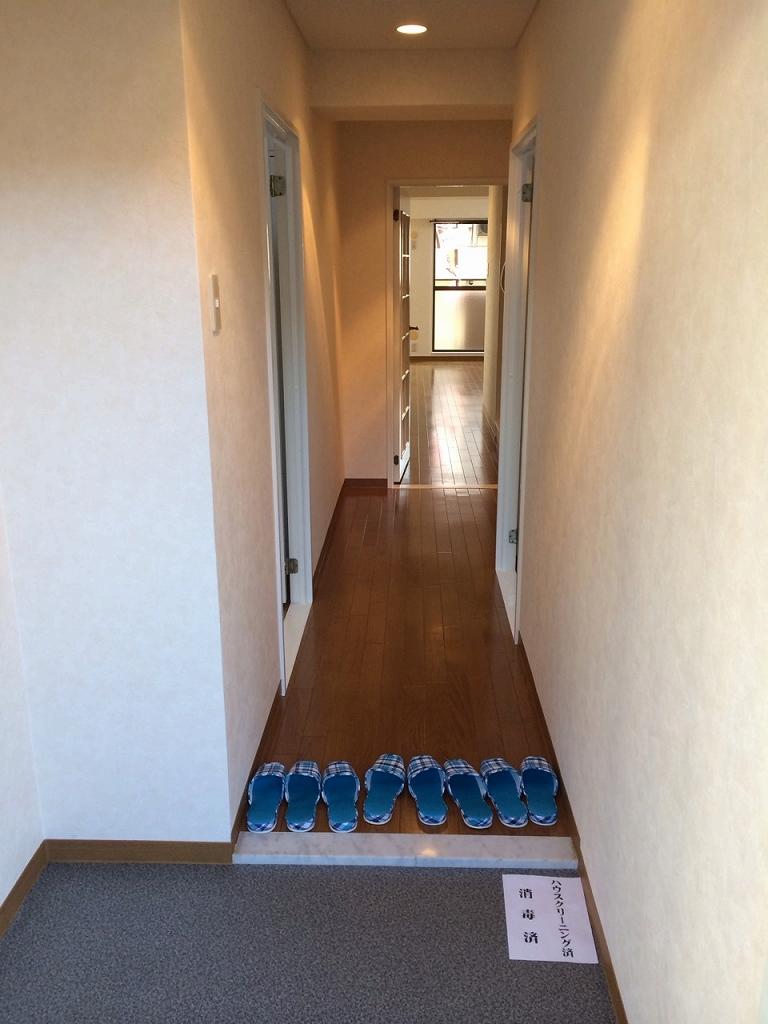 Entrance
玄関
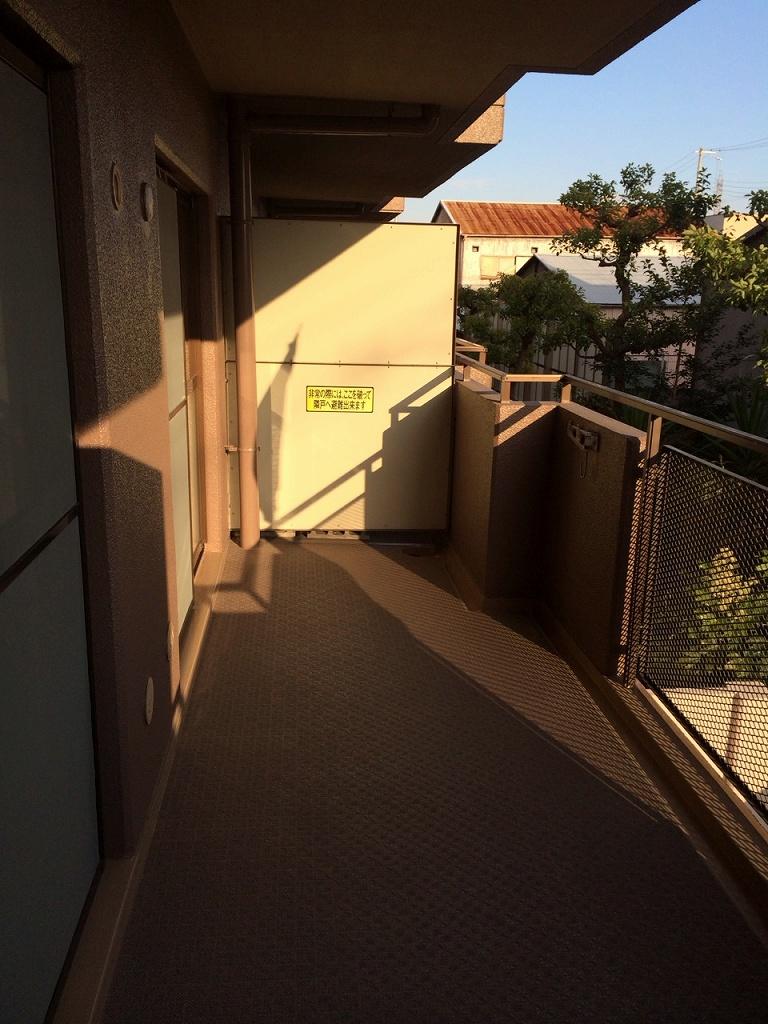 Balcony
バルコニー
Station駅 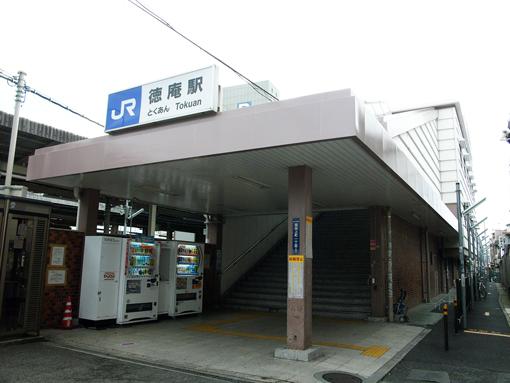 1100m until JR katamachi line "Tokuan" station
JR片町線「徳庵」駅まで1100m
Primary school小学校 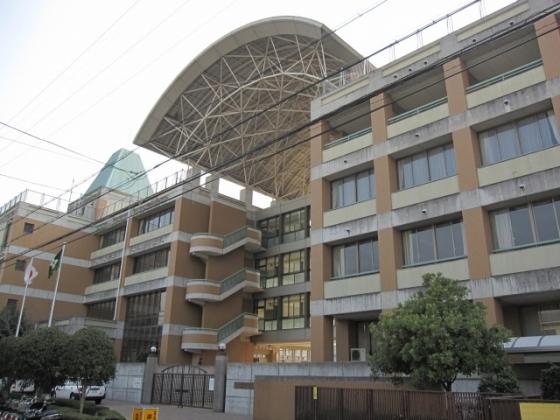 Ibarata until elementary school 900m
茨田小学校まで900m
Junior high school中学校 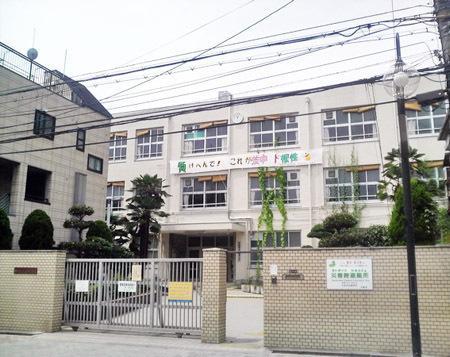 IbaraTanaka 1200m to school
茨田中学校まで1200m
Post office郵便局 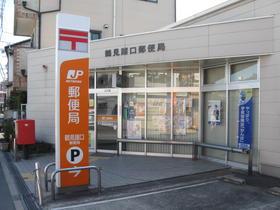 Tsurumi sundry 700m to the post office
鶴見諸口郵便局まで700m
Supermarketスーパー 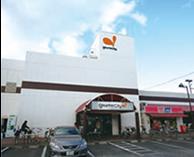 Until Gourmet City 850m
グルメシティーまで850m
Convenience storeコンビニ 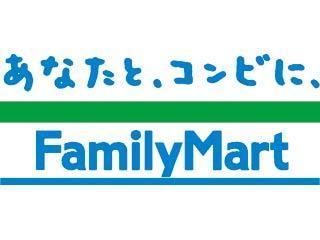 700m to FamilyMart
ファミリーマートまで700m
Drug storeドラッグストア 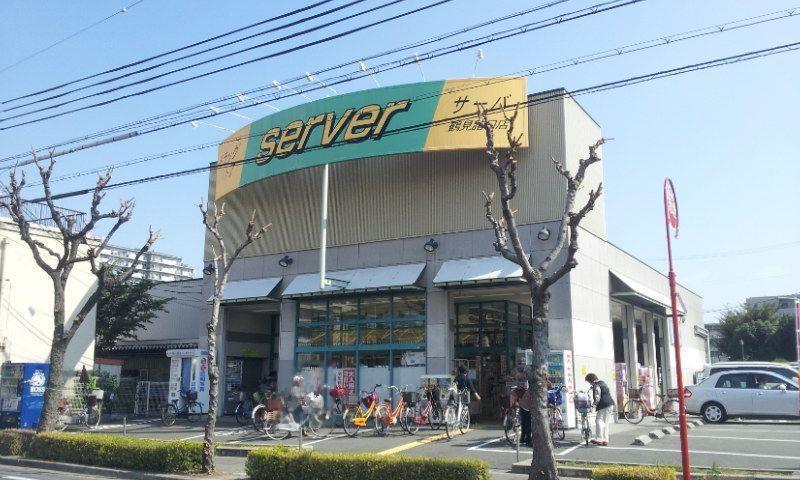 Drug store Until the server 950m
ドラッグストア サーバーまで950m
Location
| 





















