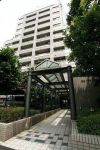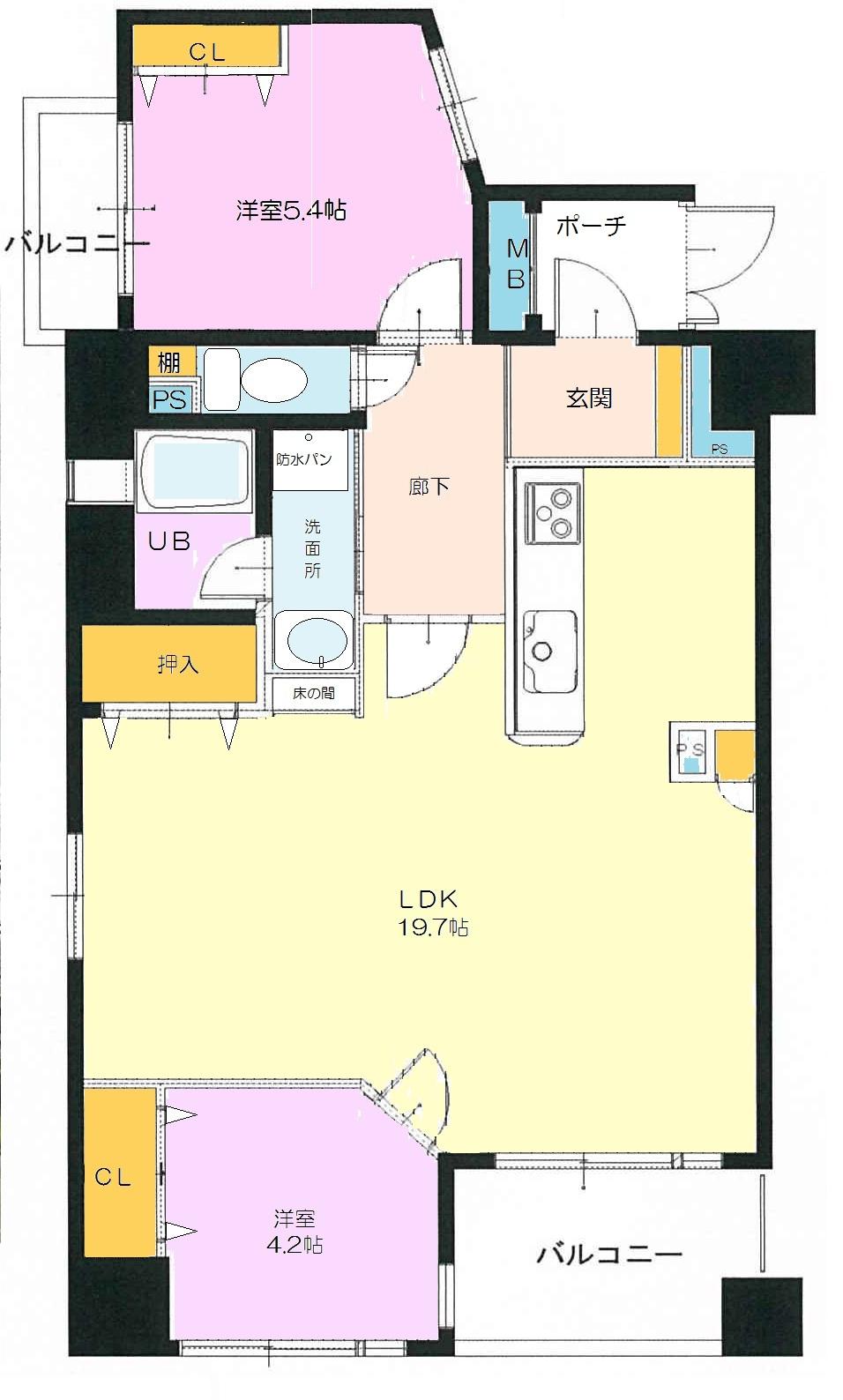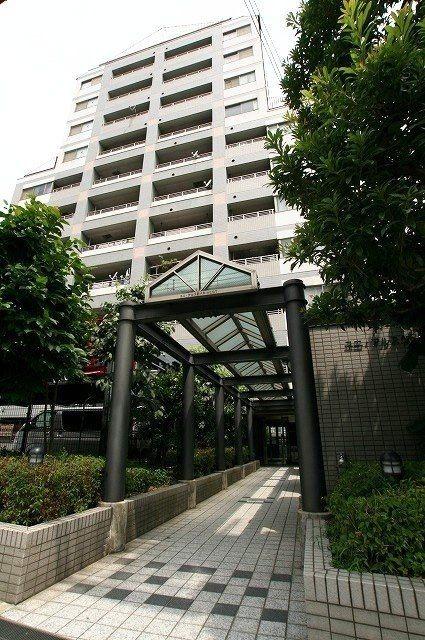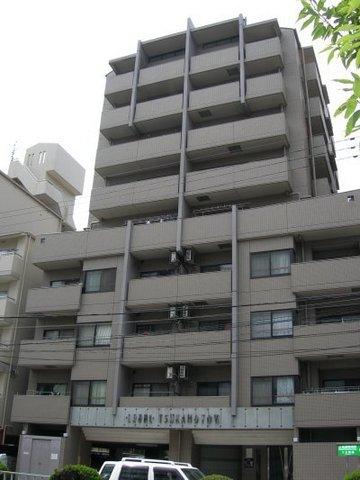1998November
24,800,000 yen, 2LDK, 68.68 sq m
Used Apartments » Kansai » Osaka prefecture » Yodogawa
 
| | Osaka-shi, Osaka Yodogawa 大阪府大阪市淀川区 |
| Hankyu Kobe Line "thirteen" walk 15 minutes 阪急神戸線「十三」歩15分 |
| ● view is also good without any tall building on the whole surface. ●全面には高い建物もなく眺望も良好です。 |
| ○ spacious your time spacious comfort of the living room. ○広々したリビングでゆったりした寛ぎのお時間を。 |
Features pickup 特徴ピックアップ | | LDK18 tatami mats or more / Super close / It is close to the city / System kitchen / Corner dwelling unit / Yang per good / Flat to the station / A quiet residential area / Washbasin with shower / 2 or more sides balcony / Bicycle-parking space / Elevator / Mu front building / Ventilation good / All living room flooring / Good view / Southwestward / Maintained sidewalk / Flat terrain / Bike shelter LDK18畳以上 /スーパーが近い /市街地が近い /システムキッチン /角住戸 /陽当り良好 /駅まで平坦 /閑静な住宅地 /シャワー付洗面台 /2面以上バルコニー /駐輪場 /エレベーター /前面棟無 /通風良好 /全居室フローリング /眺望良好 /南西向き /整備された歩道 /平坦地 /バイク置場 | Property name 物件名 | | Uni ・ Ars Shin-Osaka WEST ユニ・アルス新大阪WEST | Price 価格 | | 24,800,000 yen 2480万円 | Floor plan 間取り | | 2LDK 2LDK | Units sold 販売戸数 | | 1 units 1戸 | Occupied area 専有面積 | | 68.68 sq m (center line of wall) 68.68m2(壁芯) | Other area その他面積 | | Balcony area: 14.63 sq m バルコニー面積:14.63m2 | Whereabouts floor / structures and stories 所在階/構造・階建 | | 6th floor / RC11 story 6階/RC11階建 | Completion date 完成時期(築年月) | | November 1998 1998年11月 | Address 住所 | | Osaka-shi, Osaka Yodogawa Kikawanishi 4-1-14 大阪府大阪市淀川区木川西4-1-14 | Traffic 交通 | | Hankyu Kobe Line "thirteen" walk 15 minutes
Subway Midosuji Line "Nishinakajima southern" walk 14 minutes
Hankyu Kyoto Line "southern" walk 17 minutes 阪急神戸線「十三」歩15分
地下鉄御堂筋線「西中島南方」歩14分
阪急京都線「南方」歩17分
| Related links 関連リンク | | [Related Sites of this company] 【この会社の関連サイト】 | Person in charge 担当者より | | Rep Shofu Tatsuya 担当者松風達也 | Contact お問い合せ先 | | TEL: 0800-603-1707 [Toll free] mobile phone ・ Also available from PHS
Caller ID is not notified
Please contact the "saw SUUMO (Sumo)"
If it does not lead, If the real estate company TEL:0800-603-1707【通話料無料】携帯電話・PHSからもご利用いただけます
発信者番号は通知されません
「SUUMO(スーモ)を見た」と問い合わせください
つながらない方、不動産会社の方は
| Administrative expense 管理費 | | 10,290 yen / Month (consignment (commuting)) 1万290円/月(委託(通勤)) | Repair reserve 修繕積立金 | | 2060 yen / Month 2060円/月 | Time residents 入居時期 | | Consultation 相談 | Whereabouts floor 所在階 | | 6th floor 6階 | Direction 向き | | Southwest 南西 | Overview and notices その他概要・特記事項 | | Contact: Matsukaze Tatsuya 担当者:松風達也 | Structure-storey 構造・階建て | | RC11 story RC11階建 | Site of the right form 敷地の権利形態 | | Ownership 所有権 | Use district 用途地域 | | Two dwellings 2種住居 | Company profile 会社概要 | | <Mediation> Osaka governor (8) Kitakyu housing (Ltd.) Yubinbango532-0003 Osaka Yodogawa-ku, Osaka No. 027626 Miyahara 5-6-3 <仲介>大阪府知事(8)第027626号北急ハウジング(株)〒532-0003 大阪府大阪市淀川区宮原5-6-3 | Construction 施工 | | Daiho Corporation Ltd. 大豊建設株式会社 |
Floor plan間取り図  2LDK, Price 24,800,000 yen, Occupied area 68.68 sq m , Balcony area 14.63 sq m
2LDK、価格2480万円、専有面積68.68m2、バルコニー面積14.63m2
Local appearance photo現地外観写真  Local (May 2013) Shooting
現地(2013年5月)撮影
Entranceエントランス  Common areas
共用部
Location
|




