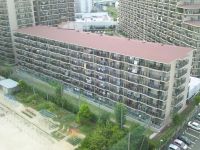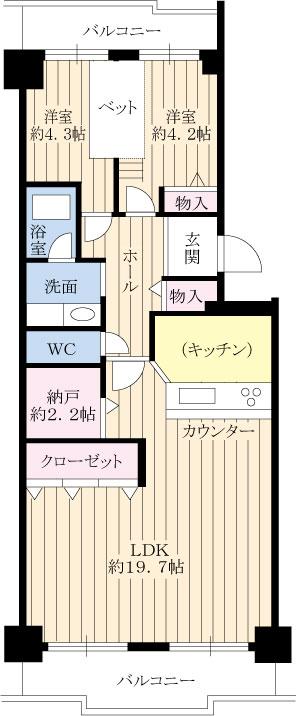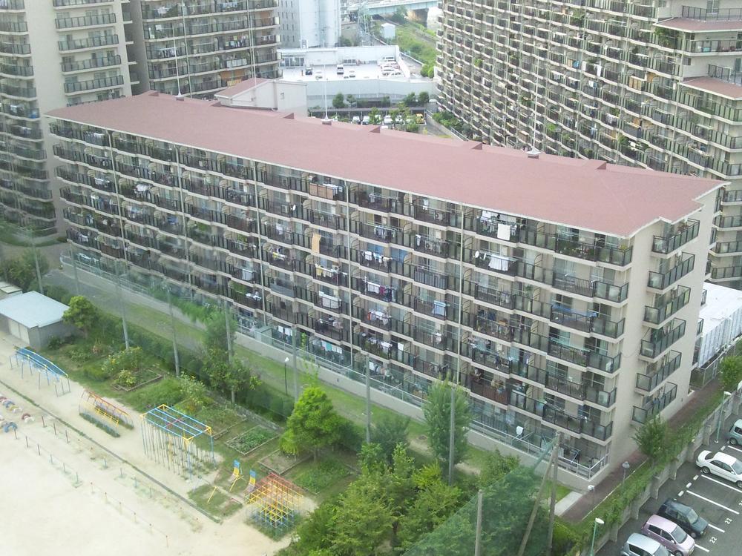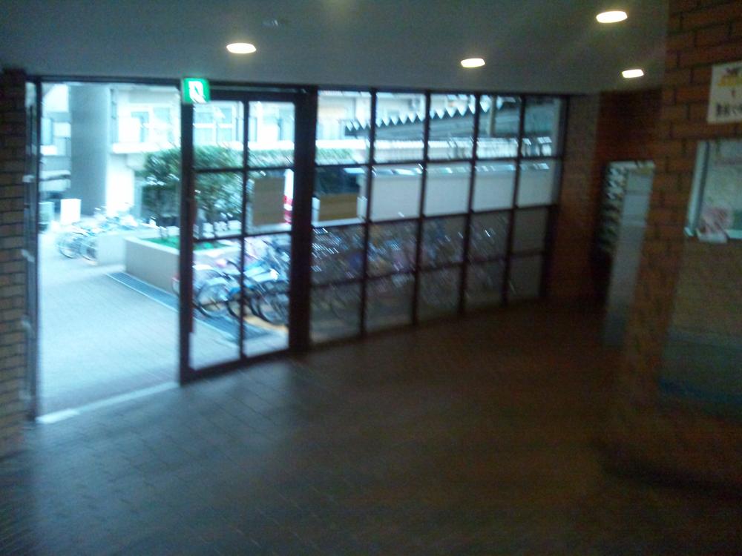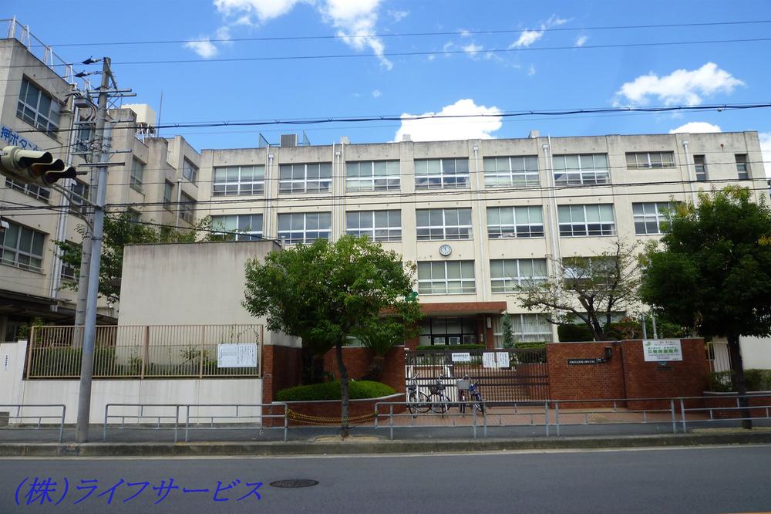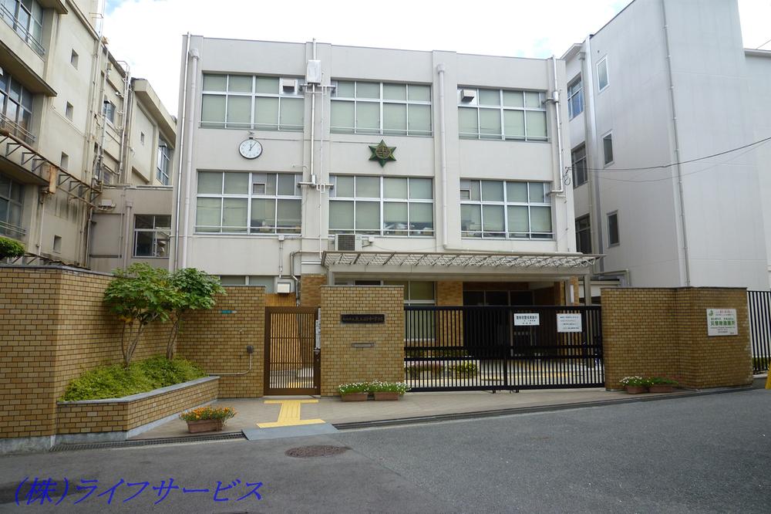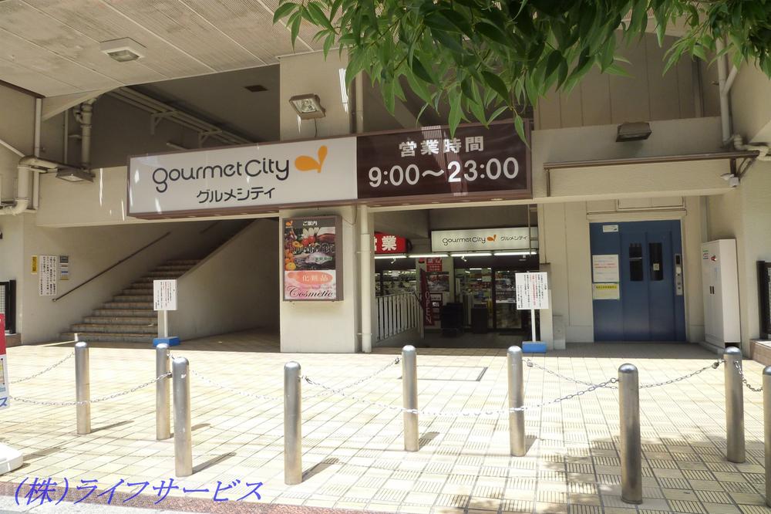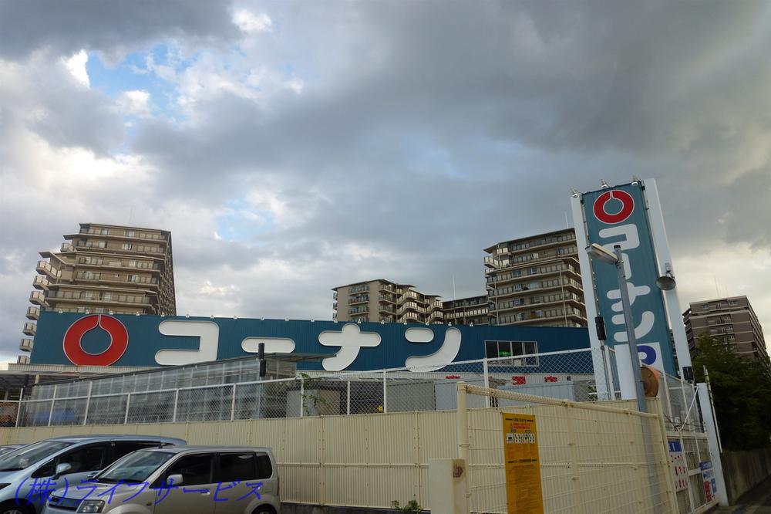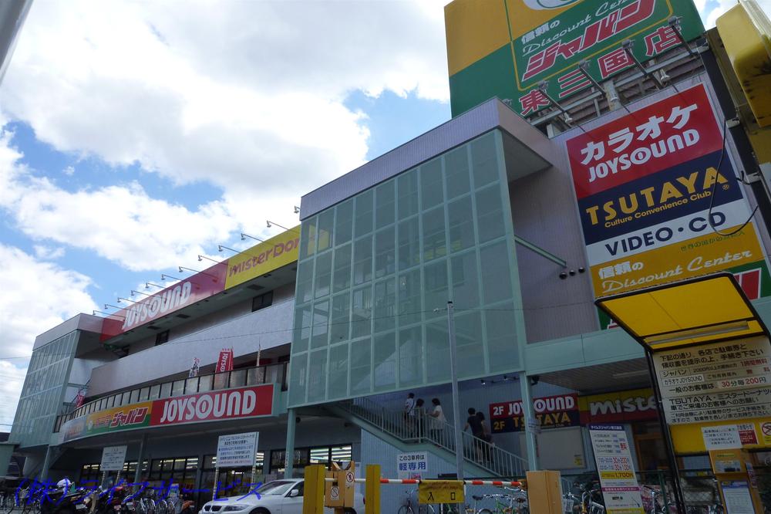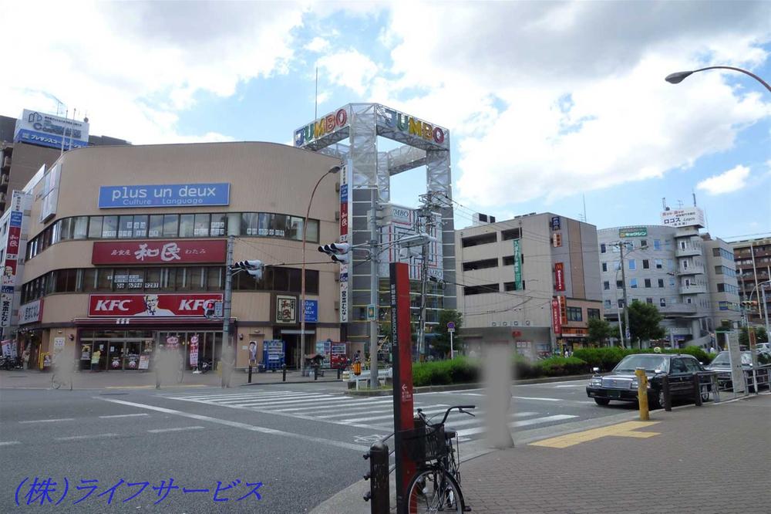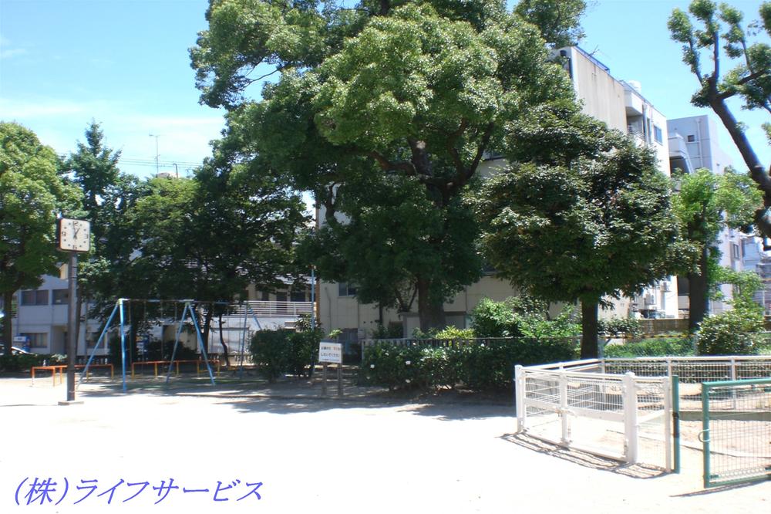|
|
Osaka-shi, Osaka Yodogawa
大阪府大阪市淀川区
|
|
Subway Midosuji Line "Higashimikuni" walk 6 minutes
地下鉄御堂筋線「東三国」歩6分
|
|
LDK18 tatami mats or more, Super close, Facing south, System kitchen, Yang per good, Flat to the station, 24 hours garbage disposal Allowed, Face-to-face kitchen, 2 or more sides balcony, Bicycle-parking space, Elevator, Fast Ne
LDK18畳以上、スーパーが近い、南向き、システムキッチン、陽当り良好、駅まで平坦、24時間ゴミ出し可、対面式キッチン、2面以上バルコニー、駐輪場、エレベーター、高速ネ
|
|
Facilities have been equipped necessary for life, such as super gourmet City and home improvement Konan!
スーパーグルメシティやホームセンターコーナンなど生活に必要な施設が整っております!
|
Features pickup 特徴ピックアップ | | LDK18 tatami mats or more / Super close / Facing south / System kitchen / Yang per good / Flat to the station / 24 hours garbage disposal Allowed / Face-to-face kitchen / 2 or more sides balcony / Bicycle-parking space / Elevator / High speed Internet correspondence / Ventilation good / All living room flooring / Storeroom / BS ・ CS ・ CATV / Bike shelter LDK18畳以上 /スーパーが近い /南向き /システムキッチン /陽当り良好 /駅まで平坦 /24時間ゴミ出し可 /対面式キッチン /2面以上バルコニー /駐輪場 /エレベーター /高速ネット対応 /通風良好 /全居室フローリング /納戸 /BS・CS・CATV /バイク置場 |
Property name 物件名 | | Yuniraifu Northern Osaka 1 Building ユニライフ北大阪1号棟 |
Price 価格 | | 13.8 million yen 1380万円 |
Floor plan 間取り | | 2LDK + S (storeroom) 2LDK+S(納戸) |
Units sold 販売戸数 | | 1 units 1戸 |
Total units 総戸数 | | 84 units 84戸 |
Occupied area 専有面積 | | 67.03 sq m (20.27 tsubo) (center line of wall) 67.03m2(20.27坪)(壁芯) |
Other area その他面積 | | Balcony area: 13.22 sq m バルコニー面積:13.22m2 |
Whereabouts floor / structures and stories 所在階/構造・階建 | | Second floor / RC7 story 2階/RC7階建 |
Completion date 完成時期(築年月) | | June 1986 1986年6月 |
Address 住所 | | Osaka-shi, Osaka Yodogawa Higashimikuni 3-9-11 大阪府大阪市淀川区東三国3-9-11 |
Traffic 交通 | | Subway Midosuji Line "Higashimikuni" walk 6 minutes 地下鉄御堂筋線「東三国」歩6分
|
Related links 関連リンク | | [Related Sites of this company] 【この会社の関連サイト】 |
Contact お問い合せ先 | | TEL: 0800-805-4357 [Toll free] mobile phone ・ Also available from PHS
Caller ID is not notified
Please contact the "saw SUUMO (Sumo)"
If it does not lead, If the real estate company TEL:0800-805-4357【通話料無料】携帯電話・PHSからもご利用いただけます
発信者番号は通知されません
「SUUMO(スーモ)を見た」と問い合わせください
つながらない方、不動産会社の方は
|
Administrative expense 管理費 | | 7100 yen / Month (consignment (resident)) 7100円/月(委託(常駐)) |
Repair reserve 修繕積立金 | | 10,500 yen / Month 1万500円/月 |
Expenses 諸費用 | | Autonomous membership fee: 100 yen / Month 自治会費:100円/月 |
Time residents 入居時期 | | Consultation 相談 |
Whereabouts floor 所在階 | | Second floor 2階 |
Direction 向き | | South 南 |
Structure-storey 構造・階建て | | RC7 story RC7階建 |
Site of the right form 敷地の権利形態 | | Ownership 所有権 |
Use district 用途地域 | | One dwelling 1種住居 |
Company profile 会社概要 | | <Mediation> governor of Osaka (2) No. 051776 (Ltd.) Life Service Northern Osaka store Yubinbango532-0004 Osaka Yodogawa Nishimiyahara 3-3-3 <仲介>大阪府知事(2)第051776号(株)ライフサービス北大阪店〒532-0004 大阪府大阪市淀川区西宮原3-3-3 |

