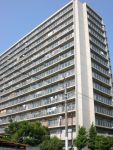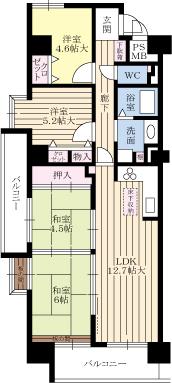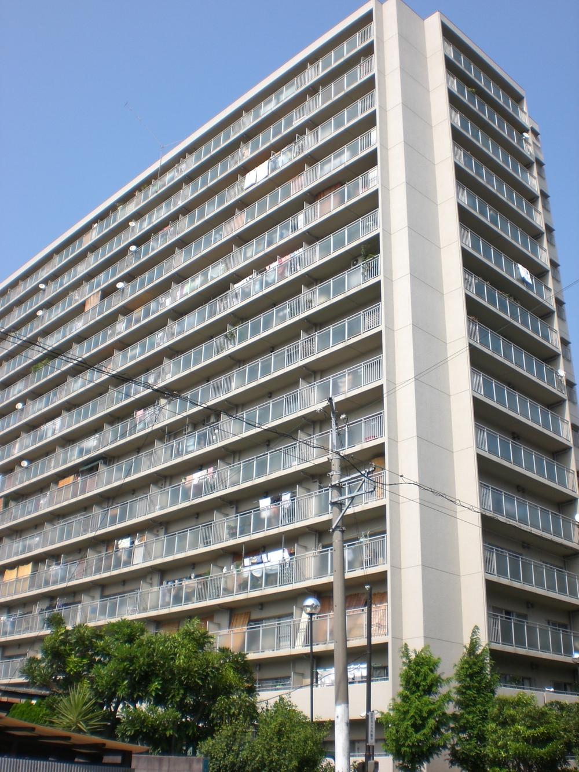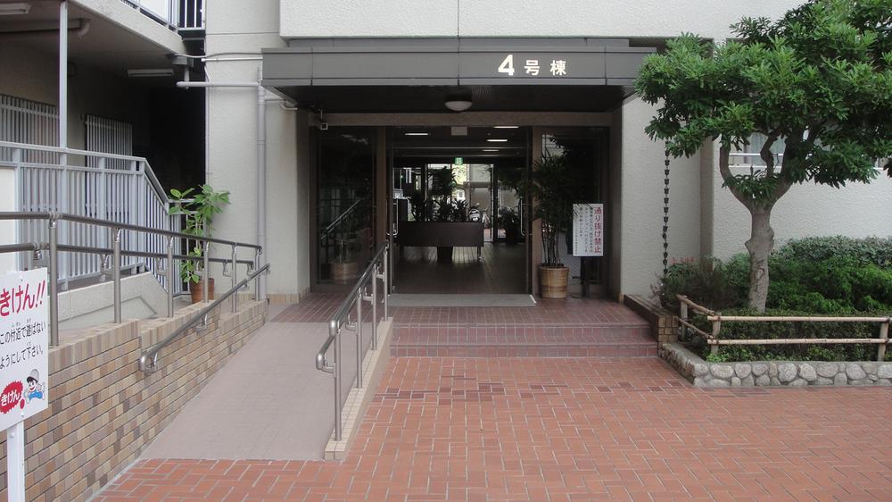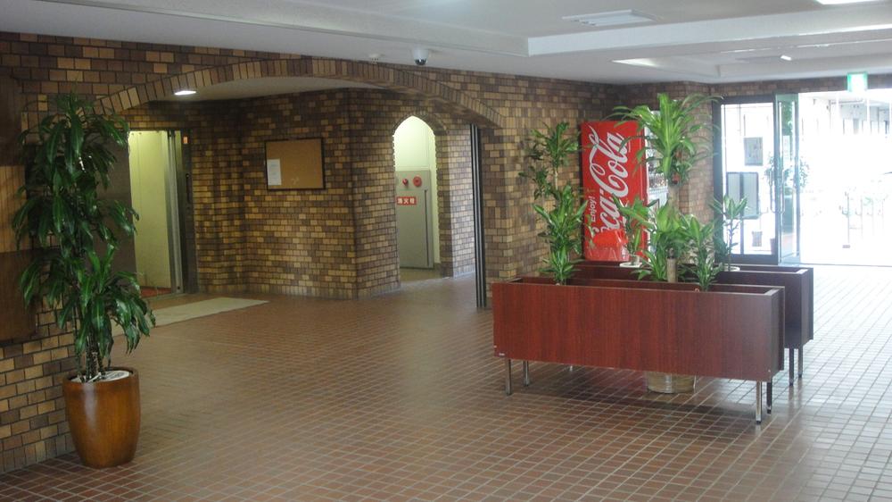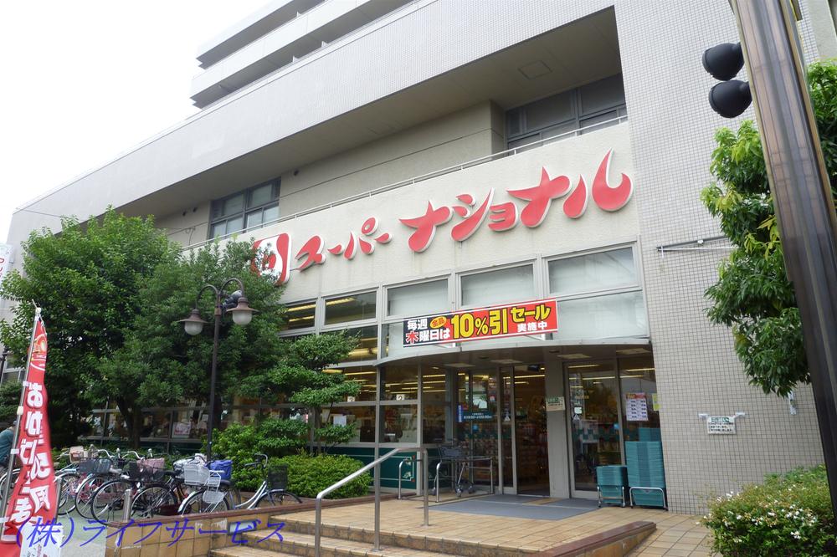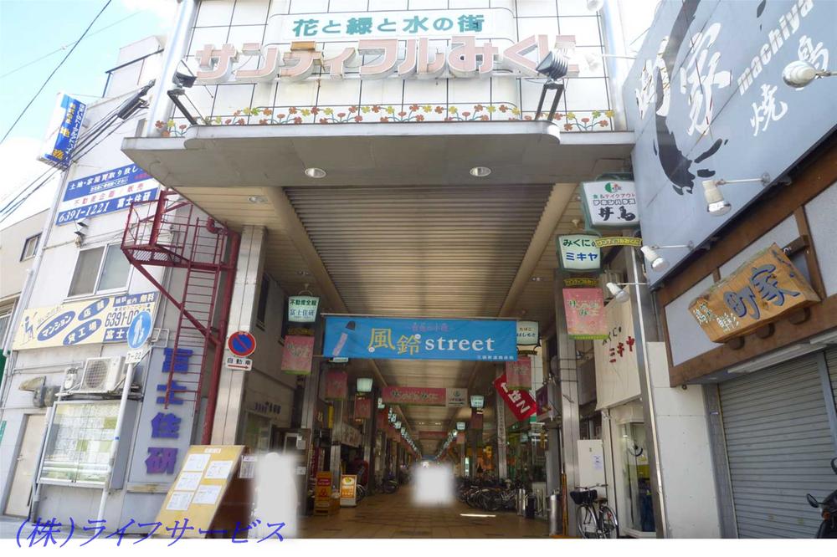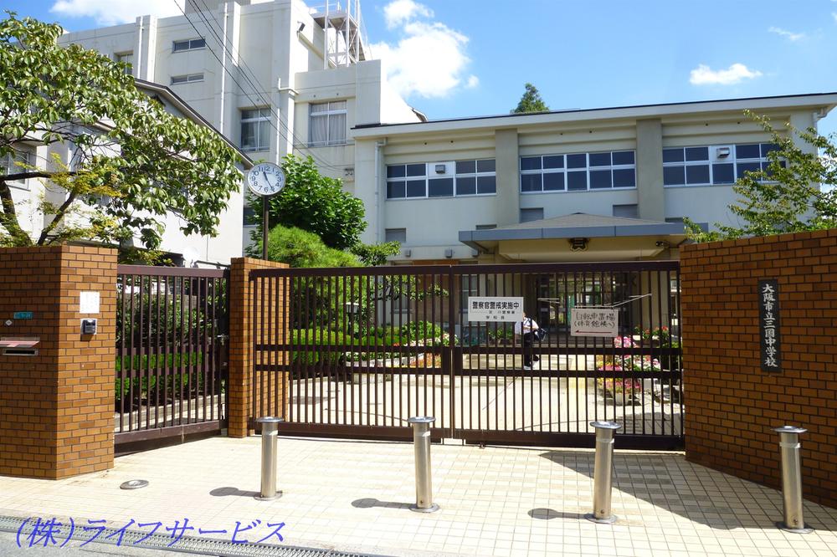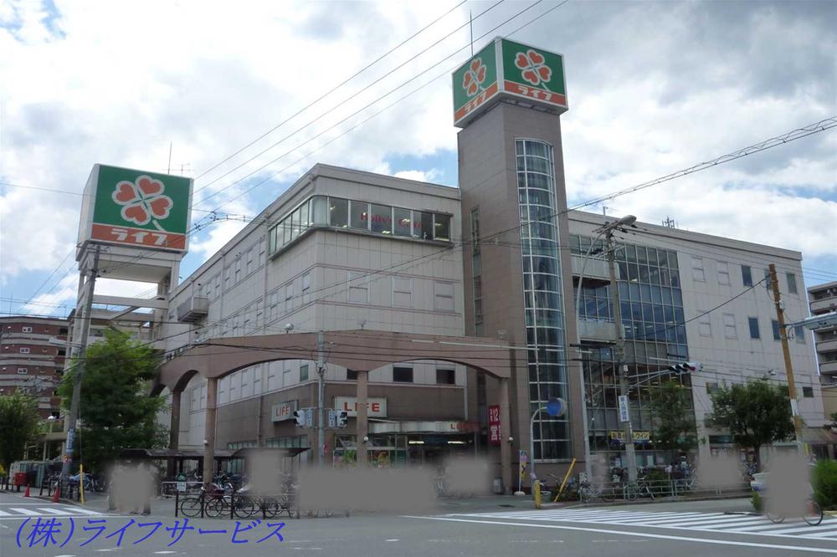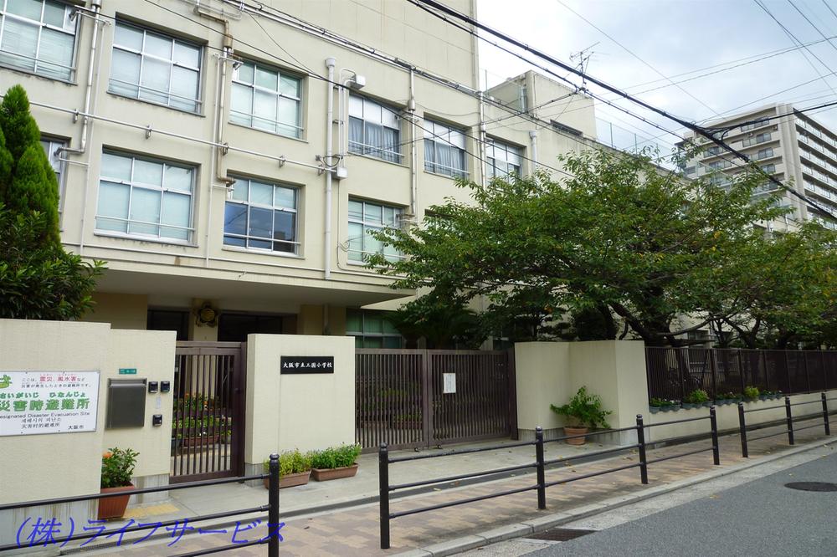|
|
Osaka-shi, Osaka Yodogawa
大阪府大阪市淀川区
|
|
Hankyu Takarazuka Line "Three Kingdoms" walk 8 minutes
阪急宝塚線「三国」歩8分
|
|
All rooms are bright because the 3 direction room of the two-sided balcony, Ventilation is also good. It is 4LDK of room.
2面バルコニーの3方角部屋なので全室明るく、通風も良好。ゆとりの4LDKです。
|
|
2 along the line more accessible, Super close, System kitchen, Corner dwelling unit, Yang per good, Flat to the stationese-style room, Washbasin with shower, 2 or more sides balcony, Bicycle-parking space, High speed Internet correspondence, Warm water washing toilet seat, Underfloor Storage, Urban neighborhood, Ventilation good, BS ・ CS ・ CATV, Flat terrain, 24-hour manned management
2沿線以上利用可、スーパーが近い、システムキッチン、角住戸、陽当り良好、駅まで平坦、和室、シャワー付洗面台、2面以上バルコニー、駐輪場、高速ネット対応、温水洗浄便座、床下収納、都市近郊、通風良好、BS・CS・CATV、平坦地、24時間有人管理
|
Features pickup 特徴ピックアップ | | 2 along the line more accessible / Super close / System kitchen / Corner dwelling unit / Yang per good / Flat to the station / Japanese-style room / Washbasin with shower / 2 or more sides balcony / Bicycle-parking space / High speed Internet correspondence / Warm water washing toilet seat / Underfloor Storage / Urban neighborhood / Ventilation good / BS ・ CS ・ CATV / Flat terrain / 24-hour manned management 2沿線以上利用可 /スーパーが近い /システムキッチン /角住戸 /陽当り良好 /駅まで平坦 /和室 /シャワー付洗面台 /2面以上バルコニー /駐輪場 /高速ネット対応 /温水洗浄便座 /床下収納 /都市近郊 /通風良好 /BS・CS・CATV /平坦地 /24時間有人管理 |
Property name 物件名 | | Famille Heights Northern Osaka 4 Building ファミールハイツ北大阪4号棟 |
Price 価格 | | 14.8 million yen 1480万円 |
Floor plan 間取り | | 4LDK 4LDK |
Units sold 販売戸数 | | 1 units 1戸 |
Total units 総戸数 | | 317 units 317戸 |
Occupied area 専有面積 | | 78.57 sq m (center line of wall) 78.57m2(壁芯) |
Other area その他面積 | | Balcony area: 12.99 sq m バルコニー面積:12.99m2 |
Whereabouts floor / structures and stories 所在階/構造・階建 | | 1st floor / SRC15 story 1階/SRC15階建 |
Completion date 完成時期(築年月) | | March 1986 1986年3月 |
Address 住所 | | Osaka-shi, Osaka Yodogawa Nishimiyahara 3-3-4 大阪府大阪市淀川区西宮原3-3-4 |
Traffic 交通 | | Hankyu Takarazuka Line "Three Kingdoms" walk 8 minutes
Subway Midosuji Line "Higashimikuni" walk 8 minutes 阪急宝塚線「三国」歩8分
地下鉄御堂筋線「東三国」歩8分
|
Related links 関連リンク | | [Related Sites of this company] 【この会社の関連サイト】 |
Contact お問い合せ先 | | TEL: 0800-805-4357 [Toll free] mobile phone ・ Also available from PHS
Caller ID is not notified
Please contact the "saw SUUMO (Sumo)"
If it does not lead, If the real estate company TEL:0800-805-4357【通話料無料】携帯電話・PHSからもご利用いただけます
発信者番号は通知されません
「SUUMO(スーモ)を見た」と問い合わせください
つながらない方、不動産会社の方は
|
Administrative expense 管理費 | | 5500 yen / Month (consignment (resident)) 5500円/月(委託(常駐)) |
Repair reserve 修繕積立金 | | 8010 yen / Month 8010円/月 |
Expenses 諸費用 | | Town council fee: 350 yen / Month, Hot Springs: Hot Springs use fee Mu 町会費:350円/月、温泉:温泉使用料無 |
Time residents 入居時期 | | Consultation 相談 |
Whereabouts floor 所在階 | | 1st floor 1階 |
Direction 向き | | Northwest 北西 |
Structure-storey 構造・階建て | | SRC15 story SRC15階建 |
Site of the right form 敷地の権利形態 | | Ownership 所有権 |
Use district 用途地域 | | One dwelling 1種住居 |
Parking lot 駐車場 | | Sky Mu 空無 |
Company profile 会社概要 | | <Mediation> governor of Osaka (2) No. 051776 (Ltd.) Life Service Northern Osaka store Yubinbango532-0004 Osaka Yodogawa Nishimiyahara 3-3-3 <仲介>大阪府知事(2)第051776号(株)ライフサービス北大阪店〒532-0004 大阪府大阪市淀川区西宮原3-3-3 |
Construction 施工 | | Takenaka Corporation (株)竹中工務店 |

