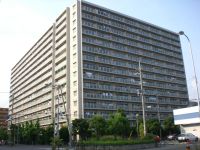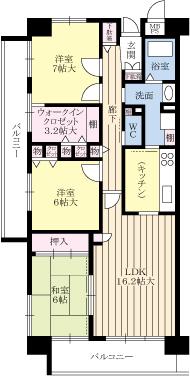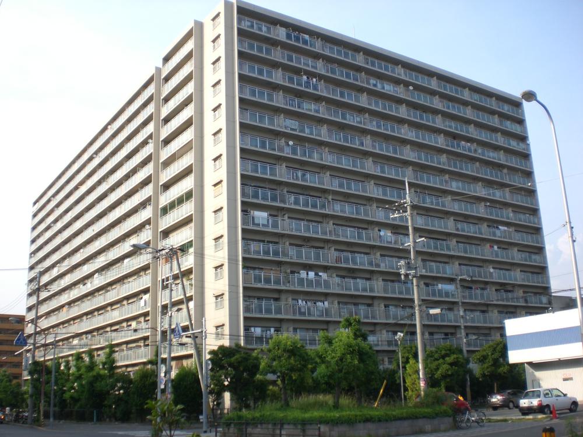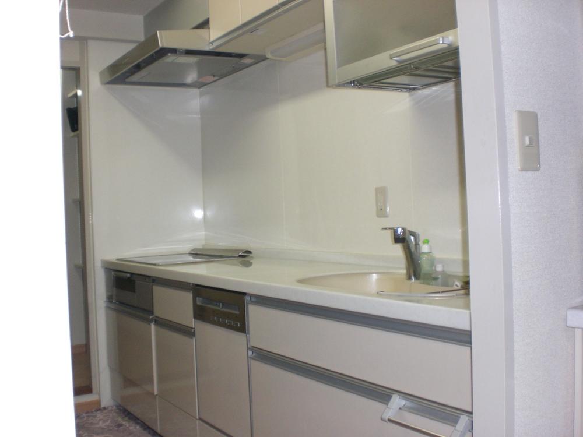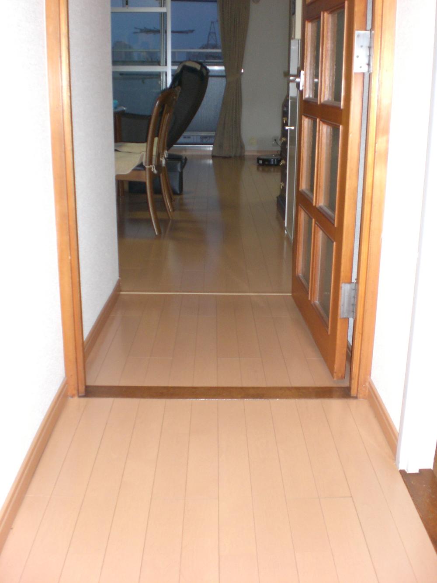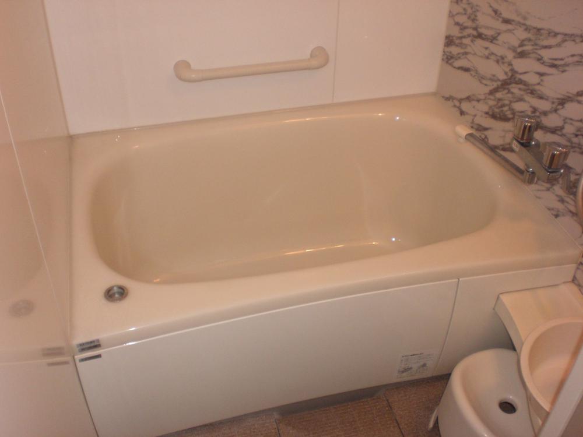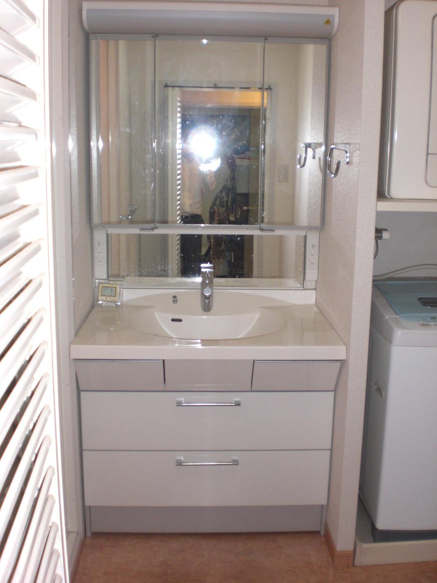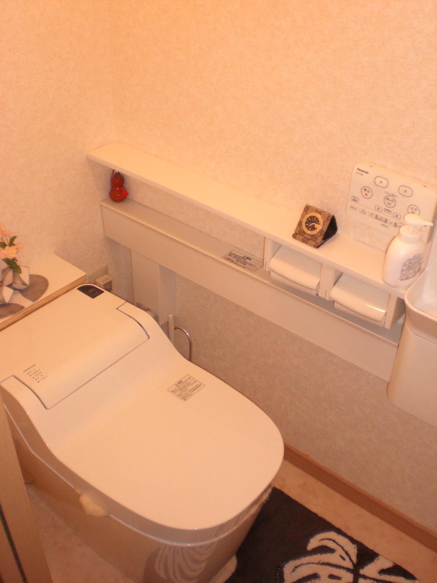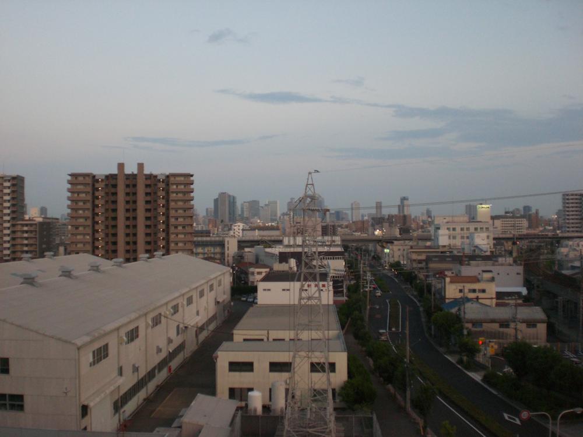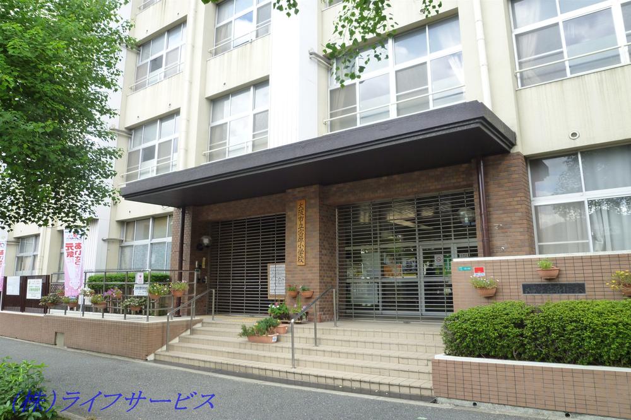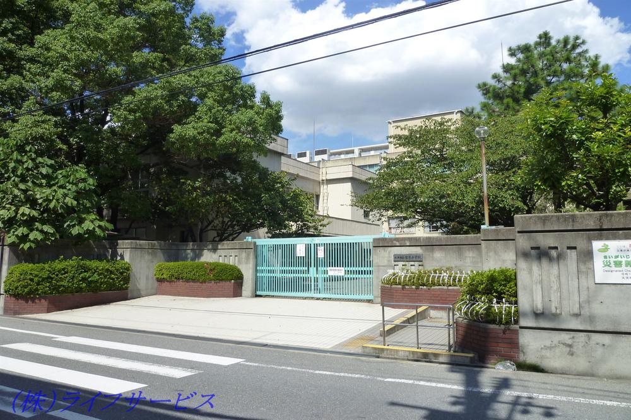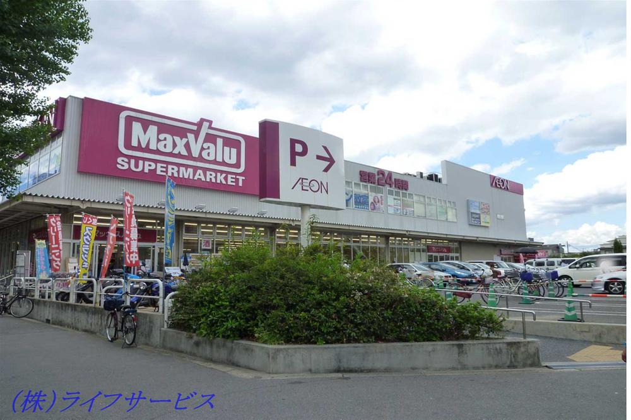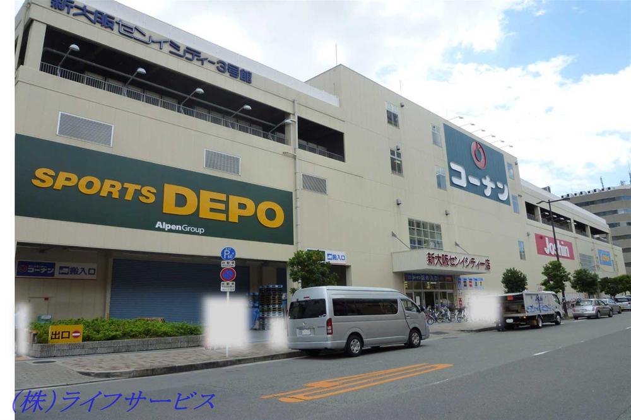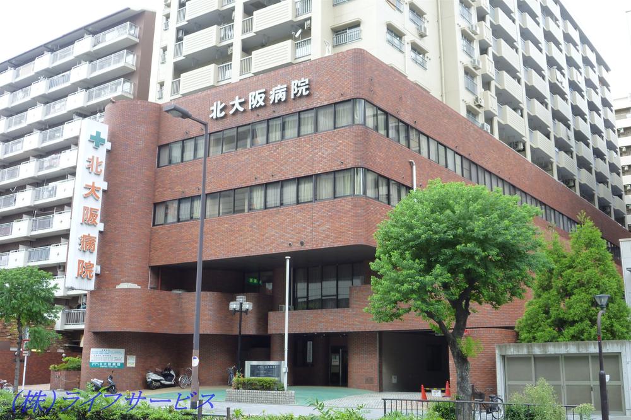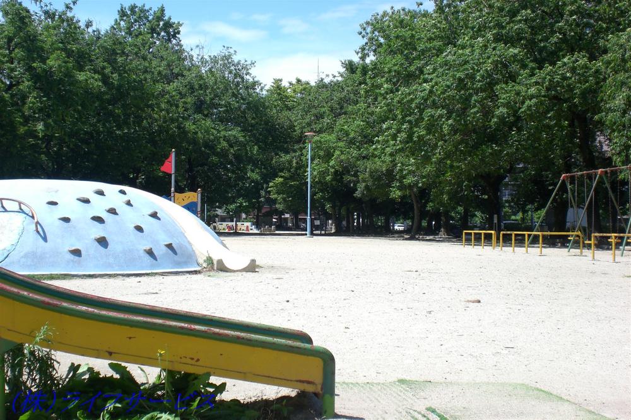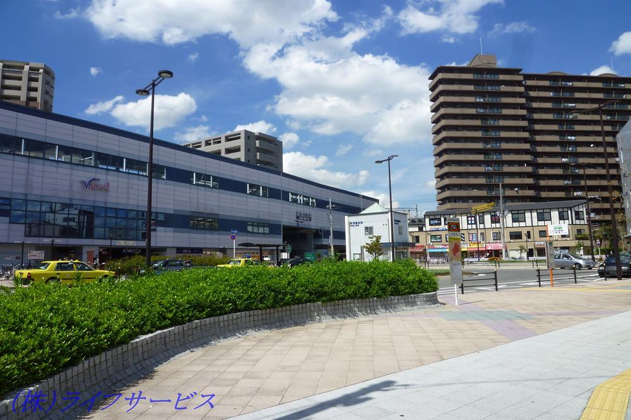|
|
Osaka-shi, Osaka Yodogawa
大阪府大阪市淀川区
|
|
Hankyu Takarazuka Line "Three Kingdoms" walk 8 minutes
阪急宝塚線「三国」歩8分
|
|
Famille is the introduction of the series! 24-hour resident management of the peace of mind! Southwest Corner Room! ! Yodogawa fireworks views.
ファミールシリーズの紹介です!安心の24時間常駐管理!南西角部屋!!淀川花火大会が一望できます。
|
|
The room the entire renovated by PanaHome of construction! ! Facilities are set "Panasonic"! Are we finished in luxurious floor plan of the original Western-style two rooms a 85 sq m unique that was installed walk-in closet together in one room.
パナホームの施工による室内全面リフォーム済み!!設備一式「パナソニック製」です!元の洋室2室を一部屋にまとめウォークインクローゼットを設置した85m2ならではの贅沢な間取りに仕上がっております。
|
Features pickup 特徴ピックアップ | | Super close / Facing south / System kitchen / Corner dwelling unit / Yang per good / Flat to the station / LDK15 tatami mats or more / Japanese-style room / Washbasin with shower / 2 or more sides balcony / Bicycle-parking space / Elevator / High speed Internet correspondence / TV monitor interphone / High-function toilet / Mu front building / Ventilation good / Good view / IH cooking heater / Walk-in closet / All room 6 tatami mats or more / Fireworks viewing / 24-hour manned management / Bike shelter スーパーが近い /南向き /システムキッチン /角住戸 /陽当り良好 /駅まで平坦 /LDK15畳以上 /和室 /シャワー付洗面台 /2面以上バルコニー /駐輪場 /エレベーター /高速ネット対応 /TVモニタ付インターホン /高機能トイレ /前面棟無 /通風良好 /眺望良好 /IHクッキングヒーター /ウォークインクロゼット /全居室6畳以上 /花火大会鑑賞 /24時間有人管理 /バイク置場 |
Property name 物件名 | | Famille Northern Osaka Parkside ファミール北大阪パークサイド |
Price 価格 | | 22,900,000 yen 2290万円 |
Floor plan 間取り | | 3LDK 3LDK |
Units sold 販売戸数 | | 1 units 1戸 |
Total units 総戸数 | | 413 units 413戸 |
Occupied area 専有面積 | | 85.74 sq m (25.93 tsubo) (center line of wall) 85.74m2(25.93坪)(壁芯) |
Other area その他面積 | | Balcony area: 17.45 sq m バルコニー面積:17.45m2 |
Whereabouts floor / structures and stories 所在階/構造・階建 | | 8th floor / SRC15 story 8階/SRC15階建 |
Completion date 完成時期(築年月) | | March 1987 1987年3月 |
Address 住所 | | Osaka-shi, Osaka Yodogawa Mikunihon cho 1-16-27 大阪府大阪市淀川区三国本町1-16-27 |
Traffic 交通 | | Hankyu Takarazuka Line "Three Kingdoms" walk 8 minutes 阪急宝塚線「三国」歩8分
|
Related links 関連リンク | | [Related Sites of this company] 【この会社の関連サイト】 |
Contact お問い合せ先 | | TEL: 0800-805-4357 [Toll free] mobile phone ・ Also available from PHS
Caller ID is not notified
Please contact the "saw SUUMO (Sumo)"
If it does not lead, If the real estate company TEL:0800-805-4357【通話料無料】携帯電話・PHSからもご利用いただけます
発信者番号は通知されません
「SUUMO(スーモ)を見た」と問い合わせください
つながらない方、不動産会社の方は
|
Administrative expense 管理費 | | 7400 yen / Month (consignment (resident)) 7400円/月(委託(常駐)) |
Repair reserve 修繕積立金 | | 3860 yen / Month 3860円/月 |
Time residents 入居時期 | | Consultation 相談 |
Whereabouts floor 所在階 | | 8th floor 8階 |
Direction 向き | | South 南 |
Structure-storey 構造・階建て | | SRC15 story SRC15階建 |
Site of the right form 敷地の権利形態 | | Ownership 所有権 |
Use district 用途地域 | | One dwelling, Two dwellings 1種住居、2種住居 |
Parking lot 駐車場 | | Site (19,000 yen / Month) 敷地内(1万9000円/月) |
Company profile 会社概要 | | <Mediation> governor of Osaka (2) No. 051776 (Ltd.) Life Service Northern Osaka store Yubinbango532-0004 Osaka Yodogawa Nishimiyahara 3-3-3 <仲介>大阪府知事(2)第051776号(株)ライフサービス北大阪店〒532-0004 大阪府大阪市淀川区西宮原3-3-3 |
Construction 施工 | | Takenaka Corporation (株)竹中工務店 |

