Used Apartments » Kansai » Osaka prefecture » Yodogawa
 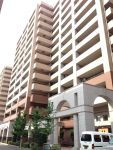
| | Osaka-shi, Osaka Yodogawa 大阪府大阪市淀川区 |
| Hankyu Takarazuka Line "Three Kingdoms" walk 3 minutes 阪急宝塚線「三国」歩3分 |
| Corresponding to the flat-35S, Immediate Available, Pets Negotiable, Self-propelled parking, System kitchen, Face-to-face kitchen, It is close to the city, Flat to the stationese-style room, Washbasin with shower, Bicycle-parking space, Elevator, Hot water フラット35Sに対応、即入居可、ペット相談、自走式駐車場、システムキッチン、対面式キッチン、市街地が近い、駅まで平坦、和室、シャワー付洗面台、駐輪場、エレベーター、温水 |
| Corresponding to the flat-35S, Immediate Available, Pets Negotiable, Self-propelled parking, System kitchen, Face-to-face kitchen, It is close to the city, Flat to the stationese-style room, Washbasin with shower, Bicycle-parking space, Elevator, Warm water washing toilet seat, High-function toilet, Urban neighborhood, Bike shelter フラット35Sに対応、即入居可、ペット相談、自走式駐車場、システムキッチン、対面式キッチン、市街地が近い、駅まで平坦、和室、シャワー付洗面台、駐輪場、エレベーター、温水洗浄便座、高機能トイレ、都市近郊、バイク置場 |
Features pickup 特徴ピックアップ | | Corresponding to the flat-35S / Immediate Available / It is close to the city / System kitchen / Flat to the station / Japanese-style room / Washbasin with shower / Face-to-face kitchen / Self-propelled parking / Bicycle-parking space / Elevator / Warm water washing toilet seat / High-function toilet / Urban neighborhood / Pets Negotiable / Bike shelter フラット35Sに対応 /即入居可 /市街地が近い /システムキッチン /駅まで平坦 /和室 /シャワー付洗面台 /対面式キッチン /自走式駐車場 /駐輪場 /エレベーター /温水洗浄便座 /高機能トイレ /都市近郊 /ペット相談 /バイク置場 | Property name 物件名 | | King Square Northern Osaka Park Ferris 2 Ichibankan (full-time) キングスクエア北大阪パークフェリス2番館(専任) | Price 価格 | | 19,800,000 yen 1980万円 | Floor plan 間取り | | 2LDK + S (storeroom) 2LDK+S(納戸) | Units sold 販売戸数 | | 1 units 1戸 | Total units 総戸数 | | 324 units 324戸 | Occupied area 専有面積 | | 55.64 sq m (center line of wall) 55.64m2(壁芯) | Other area その他面積 | | Balcony area: 10.83 sq m バルコニー面積:10.83m2 | Whereabouts floor / structures and stories 所在階/構造・階建 | | 4th floor / SRC14 story 4階/SRC14階建 | Completion date 完成時期(築年月) | | October 2002 2002年10月 | Address 住所 | | Osaka-shi, Osaka Yodogawa new high 4-15-22 大阪府大阪市淀川区新高4-15-22 | Traffic 交通 | | Hankyu Takarazuka Line "Three Kingdoms" walk 3 minutes 阪急宝塚線「三国」歩3分
| Contact お問い合せ先 | | Hearthstone house (Ltd.) TEL: 0120-180414 [Toll free] Please contact the "saw SUUMO (Sumo)" だんらん住宅(株)TEL:0120-180414【通話料無料】「SUUMO(スーモ)を見た」と問い合わせください | Administrative expense 管理費 | | 10,500 yen / Month (consignment (commuting)) 1万500円/月(委託(通勤)) | Repair reserve 修繕積立金 | | 6120 yen / Month 6120円/月 | Time residents 入居時期 | | Immediate available 即入居可 | Whereabouts floor 所在階 | | 4th floor 4階 | Direction 向き | | West 西 | Structure-storey 構造・階建て | | SRC14 story SRC14階建 | Site of the right form 敷地の権利形態 | | Ownership 所有権 | Use district 用途地域 | | Industry 工業 | Parking lot 駐車場 | | On-site (fee Mu) 敷地内(料金無) | Company profile 会社概要 | | <Mediation> governor of Osaka (3) The 046,513 No. hearthstone house (Ltd.) Yubinbango545-0051 Osaka Abeno-ku, Osaka Asahimachi 2-1-1-502 <仲介>大阪府知事(3)第046513号だんらん住宅(株)〒545-0051 大阪府大阪市阿倍野区旭町2-1-1-502 | Construction 施工 | | (Ltd.) Kumagai Gumi Co., Ltd. (株)熊谷組 |
Floor plan間取り図 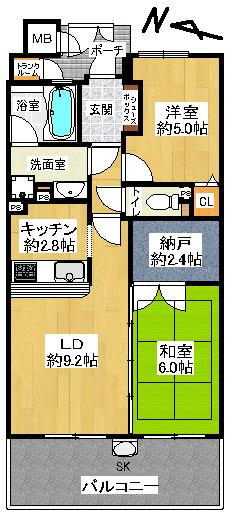 2LDK + S (storeroom), Price 19,800,000 yen, Occupied area 55.64 sq m , Balcony area 10.83 sq m
2LDK+S(納戸)、価格1980万円、専有面積55.64m2、バルコニー面積10.83m2
Local appearance photo現地外観写真 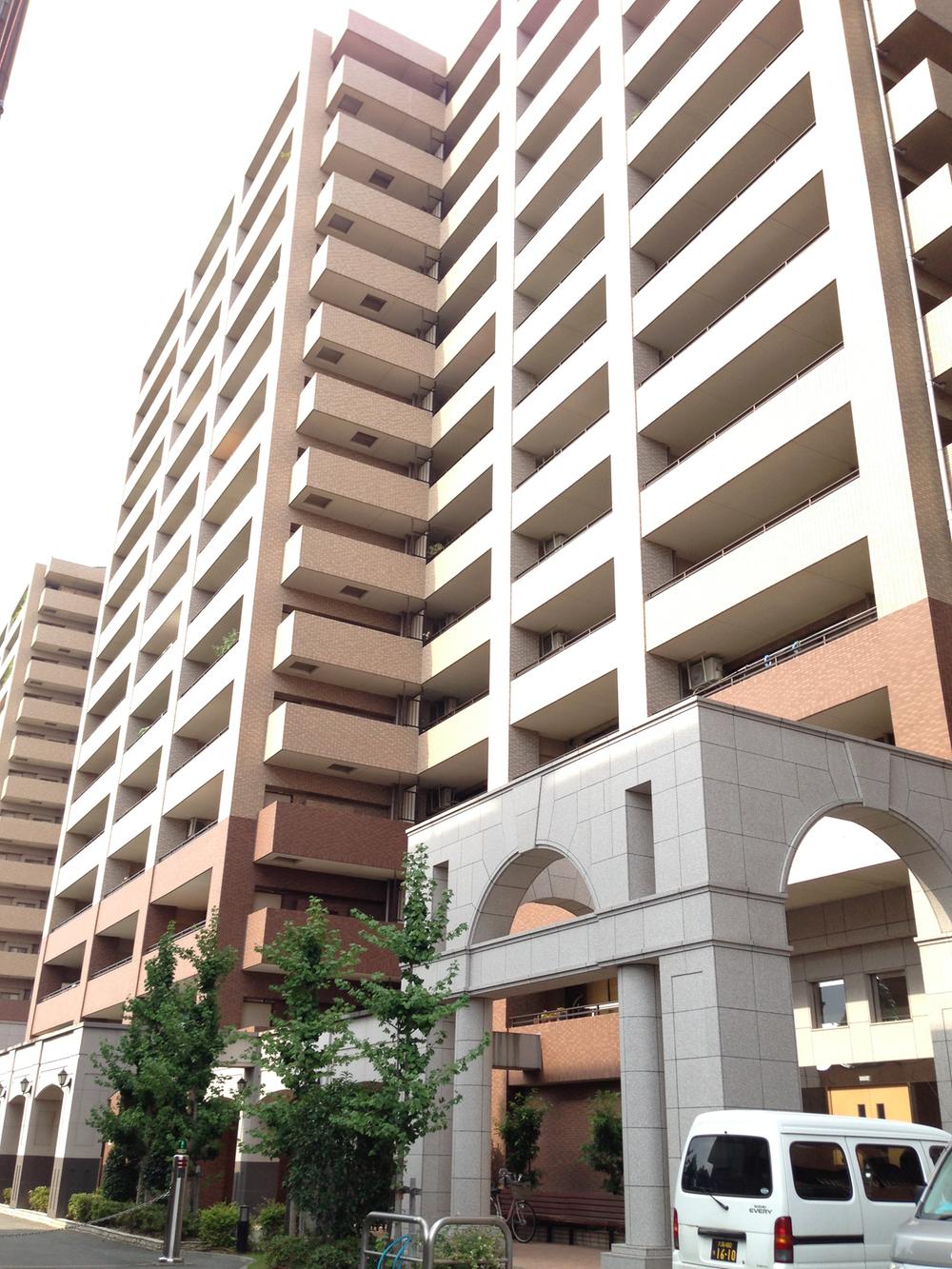 Local (August 2013) Shooting
現地(2013年8月)撮影
Livingリビング 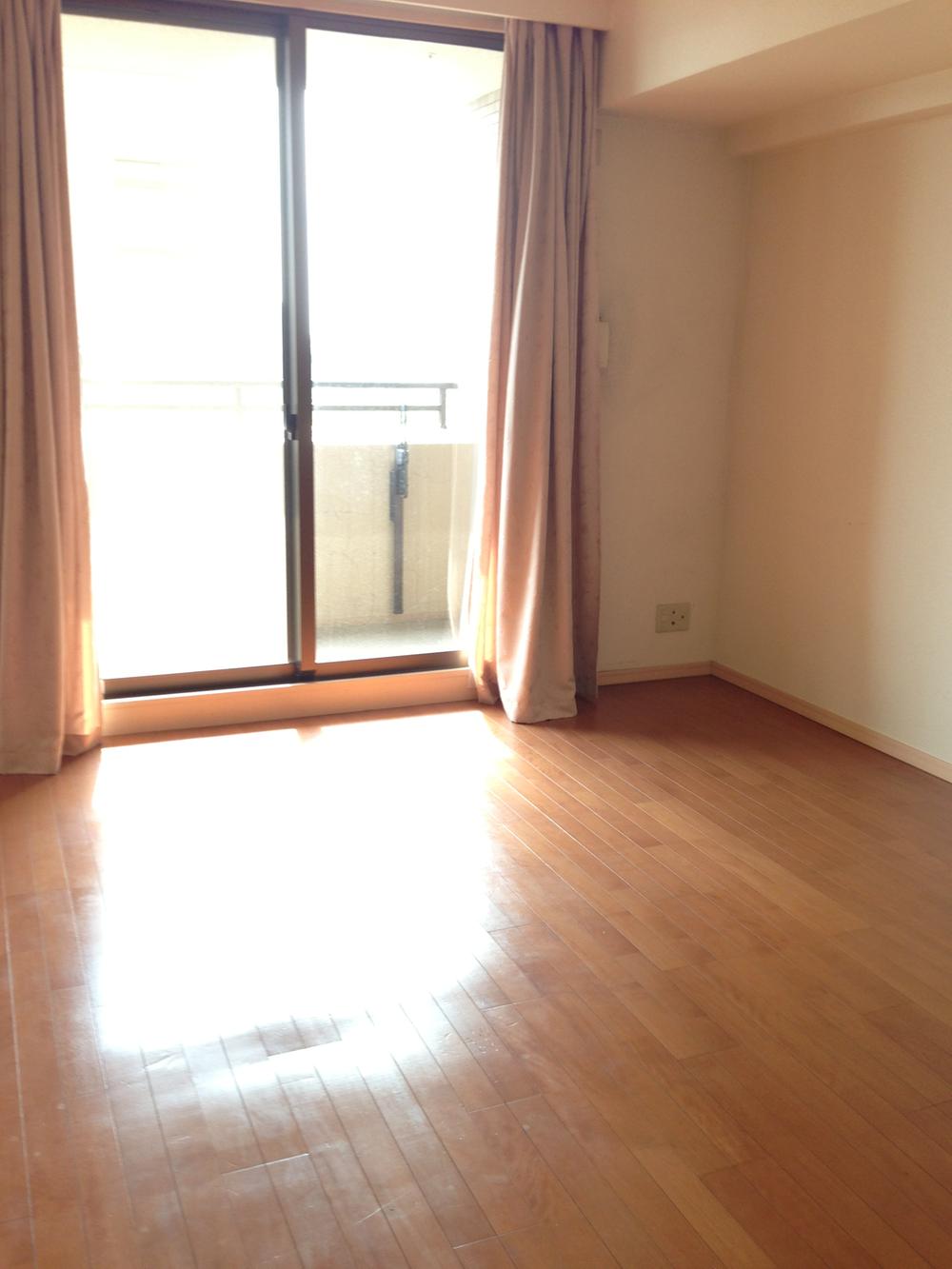 Room (August 2013) Shooting
室内(2013年8月)撮影
Bathroom浴室 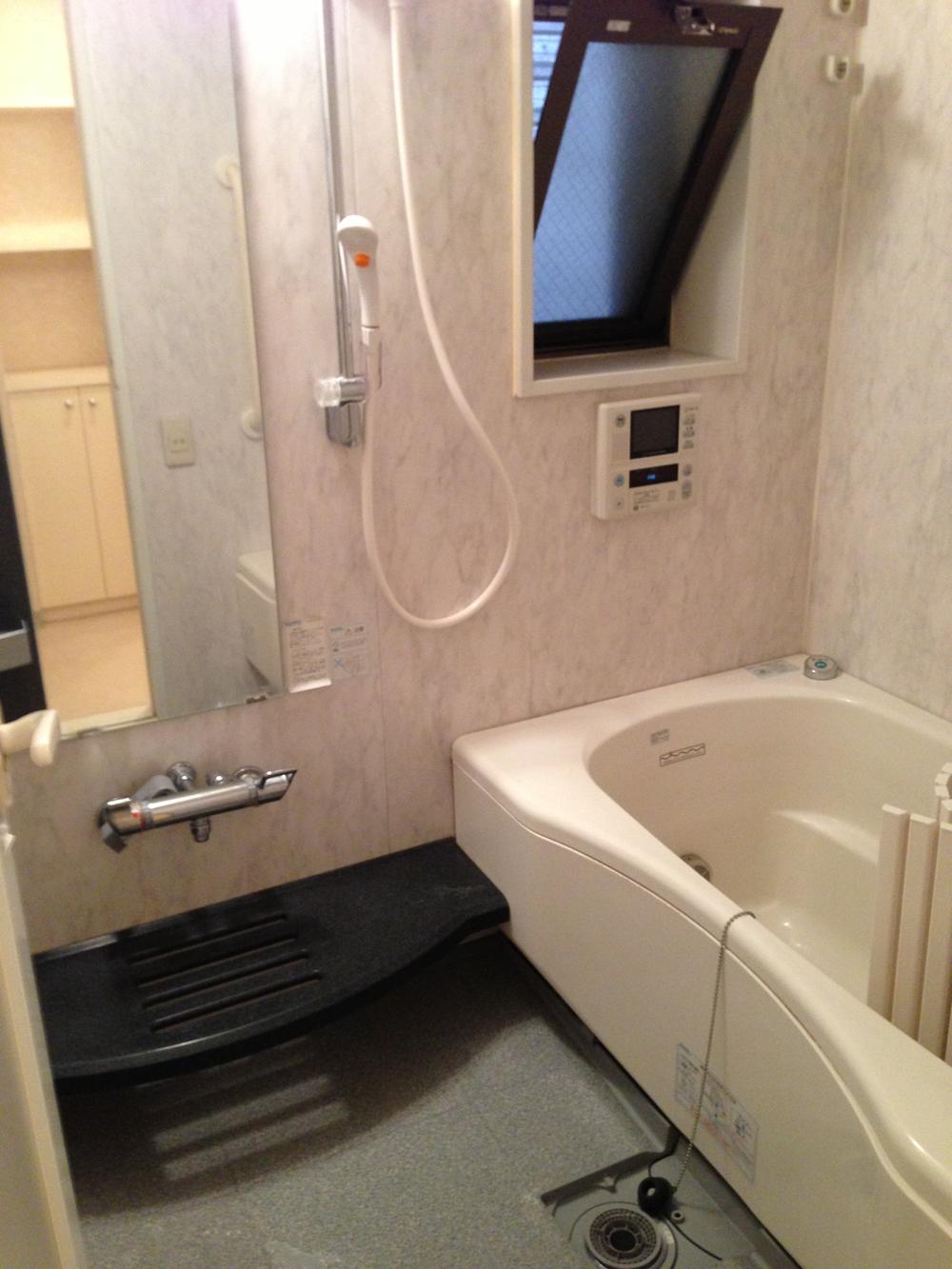 Room (August 2013) Shooting
室内(2013年8月)撮影
Kitchenキッチン 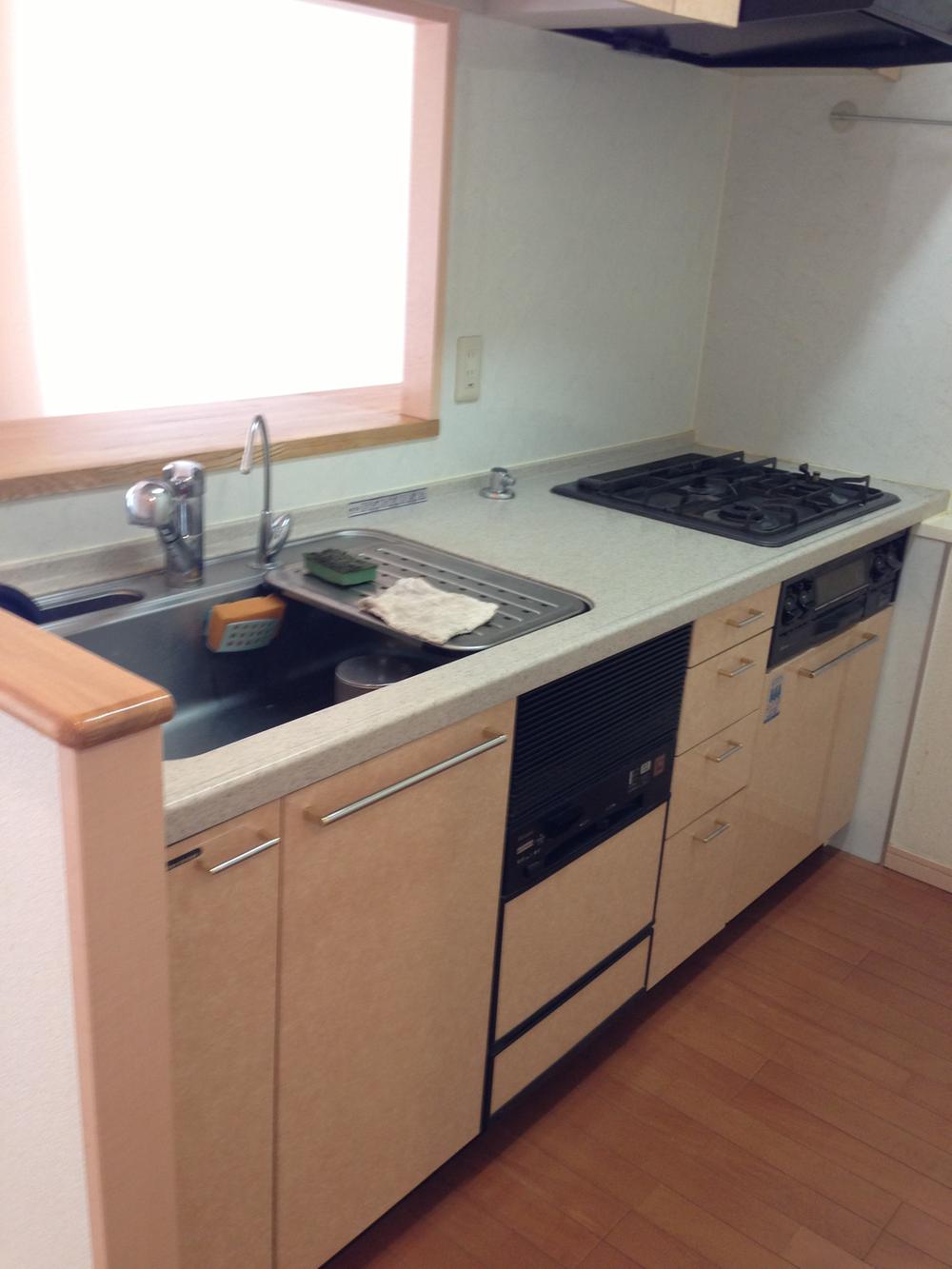 Room (August 2013) Shooting
室内(2013年8月)撮影
Non-living roomリビング以外の居室 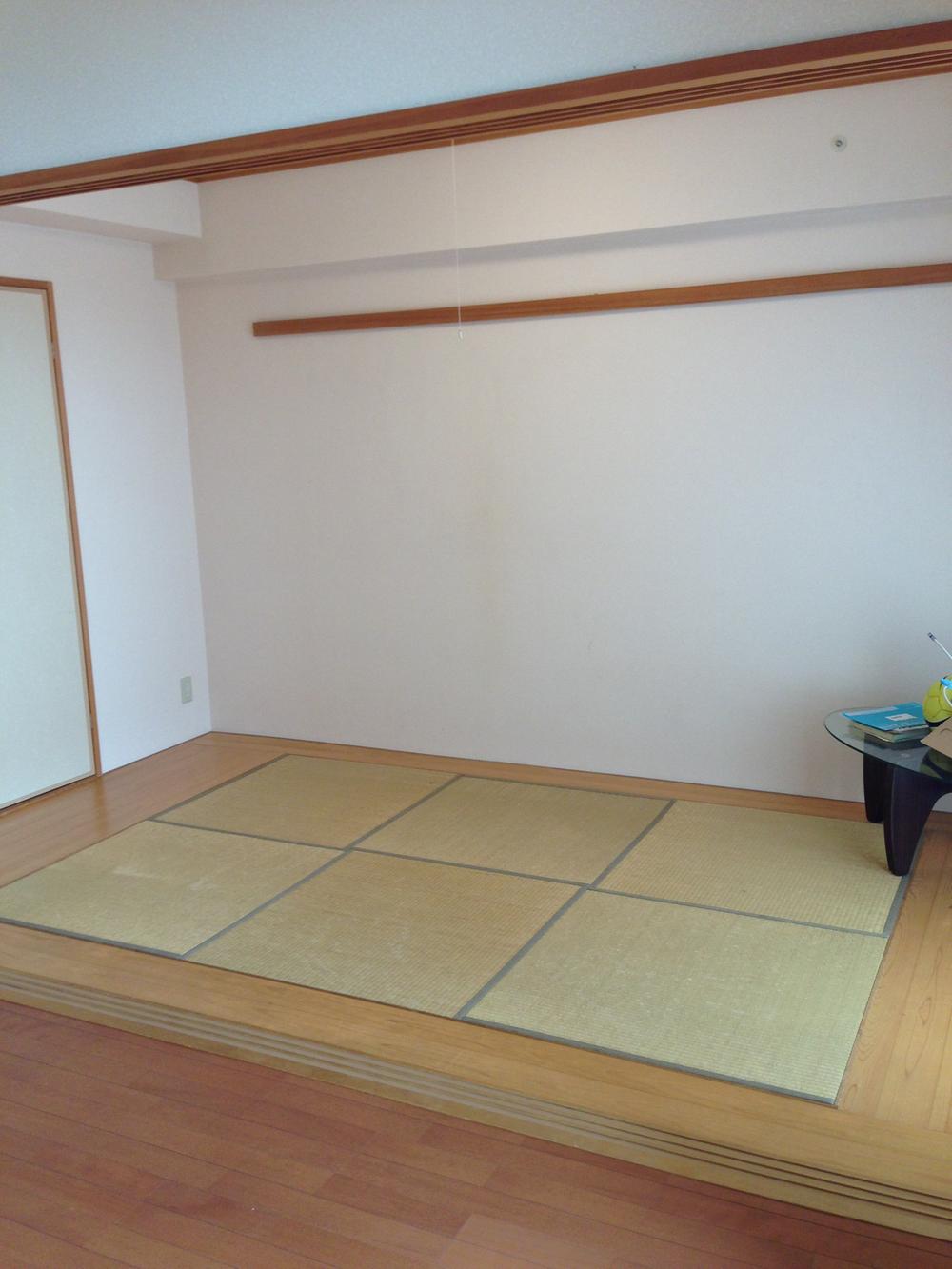 Room (August 2013) Shooting
室内(2013年8月)撮影
Location
|







