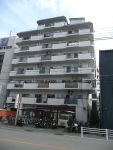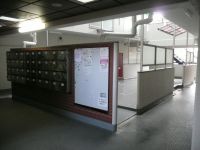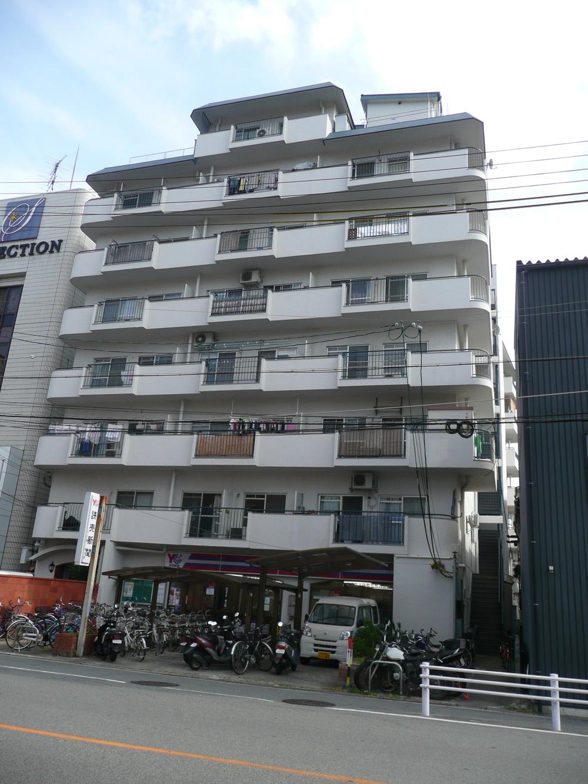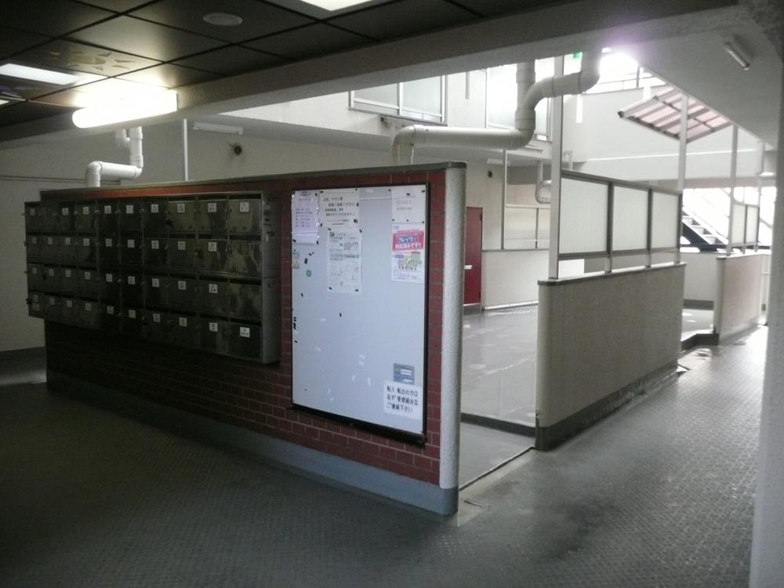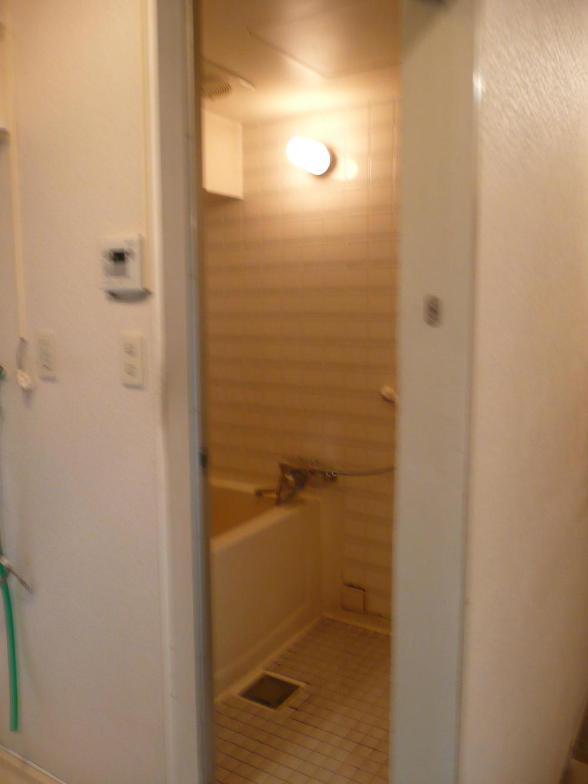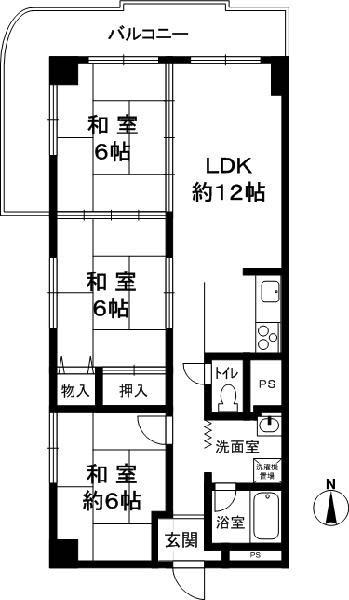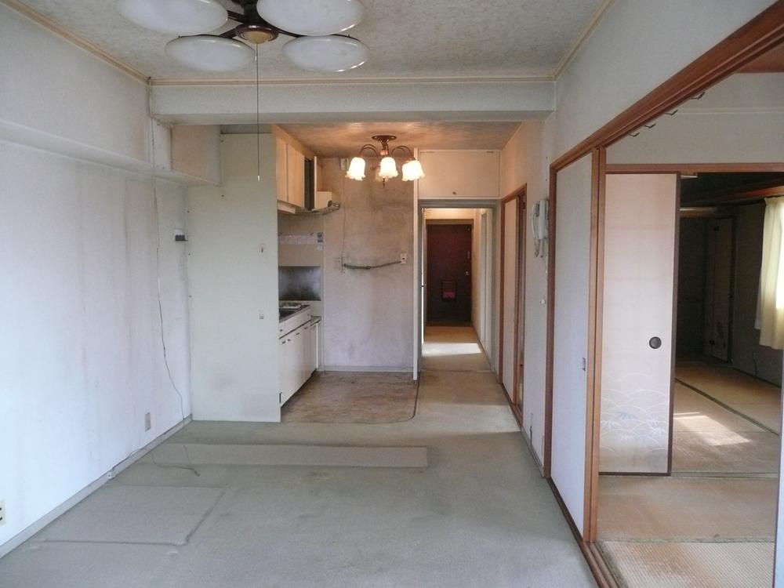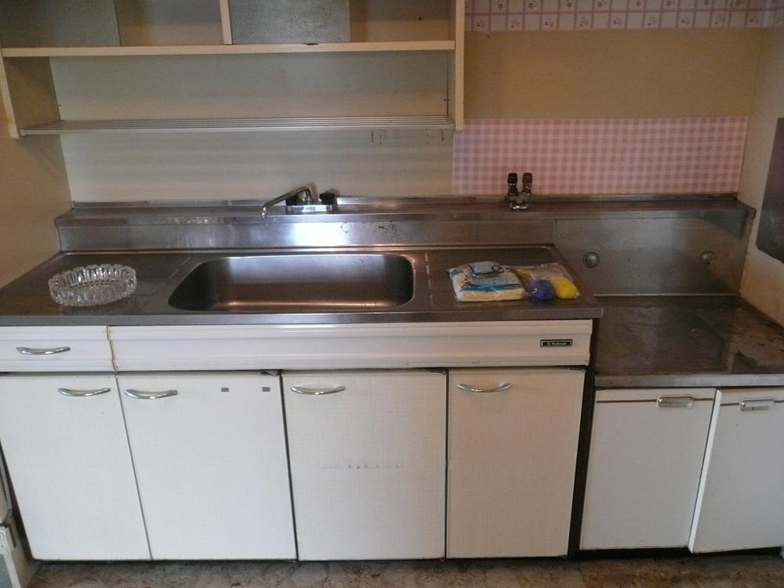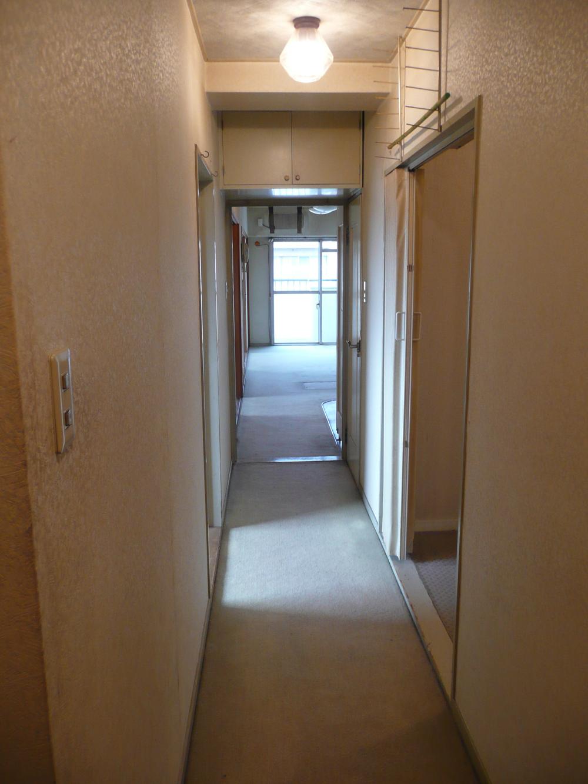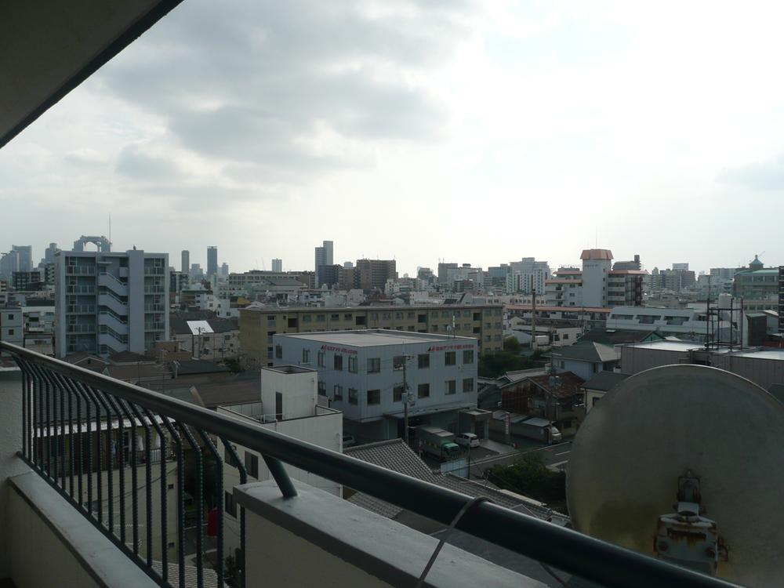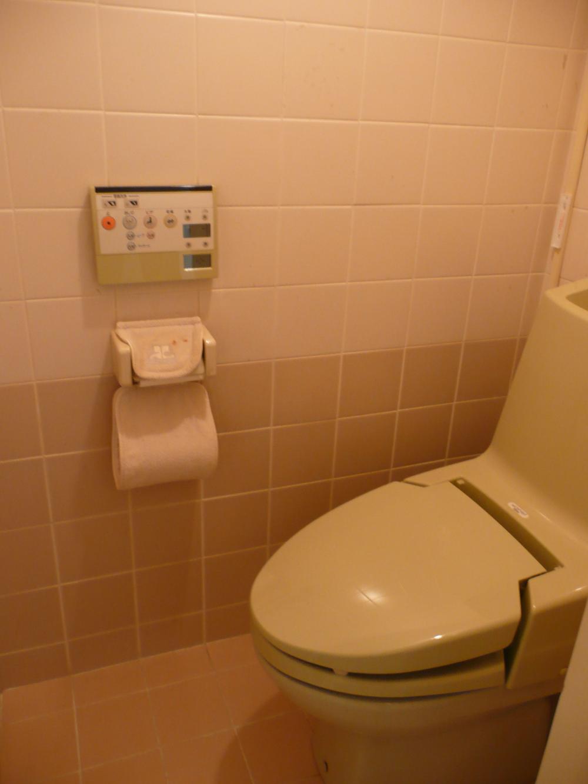|
|
Osaka-shi, Osaka Yodogawa
大阪府大阪市淀川区
|
|
Hankyu Kobe Line "thirteen" walk 12 minutes
阪急神戸線「十三」歩12分
|
|
◆ It is the upper floor of the corner dwelling unit.
◆上層階の角住戸です。
|
|
◆ Inside is not a renovation, etc.. We will propose a free quote on our renovation part. Renovation price in conjunction with the listing price, It is also possible to set up a long-term low-interest housing loans. Please consult. .
◆内部は改装等をしておりません。弊社リフォーム部で無料見積りをご提案させていただきます。リフォーム代金は物件価格と合わせて、長期低利の住宅ローンを組むことも可能です。ご相談下さい。。
|
Features pickup 特徴ピックアップ | | 2 along the line more accessible / Super close / It is close to the city / Corner dwelling unit / Japanese-style room / All room 6 tatami mats or more 2沿線以上利用可 /スーパーが近い /市街地が近い /角住戸 /和室 /全居室6畳以上 |
Property name 物件名 | | Clean Heim thirteen クリーンハイム十三 |
Price 価格 | | 9 million yen 900万円 |
Floor plan 間取り | | 3LDK 3LDK |
Units sold 販売戸数 | | 1 units 1戸 |
Total units 総戸数 | | 39 units 39戸 |
Occupied area 専有面積 | | 66 sq m (center line of wall) 66m2(壁芯) |
Other area その他面積 | | Balcony area: 8 sq m バルコニー面積:8m2 |
Whereabouts floor / structures and stories 所在階/構造・階建 | | 7th floor / SRC8 story 7階/SRC8階建 |
Completion date 完成時期(築年月) | | April 1979 1979年4月 |
Address 住所 | | Osaka-shi, Osaka Yodogawa Kikawanishi 3 大阪府大阪市淀川区木川西3 |
Traffic 交通 | | Hankyu Kobe Line "thirteen" walk 12 minutes
Subway Midosuji Line "Nishinakajima southern" walk 14 minutes 阪急神戸線「十三」歩12分
地下鉄御堂筋線「西中島南方」歩14分
|
Related links 関連リンク | | [Related Sites of this company] 【この会社の関連サイト】 |
Person in charge 担当者より | | Personnel Masao Narita Age: 50 Daigyokai Experience: 25 years Please leave even in a wide area. Taking advantage of advertising experience, We appeal to Best-Thing in any real estate. 担当者成田雅夫年齢:50代業界経験:25年広いエリアでもお任せ下さい。広告経験を活かして、どんな不動産でもBest-Thingをアピールします。 |
Contact お問い合せ先 | | TEL: 0800-603-1238 [Toll free] mobile phone ・ Also available from PHS
Caller ID is not notified
Please contact the "saw SUUMO (Sumo)"
If it does not lead, If the real estate company TEL:0800-603-1238【通話料無料】携帯電話・PHSからもご利用いただけます
発信者番号は通知されません
「SUUMO(スーモ)を見た」と問い合わせください
つながらない方、不動産会社の方は
|
Administrative expense 管理費 | | 15,000 yen / Month (self-management) 1万5000円/月(自主管理) |
Repair reserve 修繕積立金 | | Nothing 無 |
Time residents 入居時期 | | Consultation 相談 |
Whereabouts floor 所在階 | | 7th floor 7階 |
Direction 向き | | North 北 |
Overview and notices その他概要・特記事項 | | Contact: Masao Narita 担当者:成田雅夫 |
Structure-storey 構造・階建て | | SRC8 story SRC8階建 |
Site of the right form 敷地の権利形態 | | Ownership 所有権 |
Use district 用途地域 | | Two dwellings 2種住居 |
Company profile 会社概要 | | <Mediation> Minister of Land, Infrastructure and Transport (11) No. 002287 (Corporation) Japan Living Service Co., Ltd. head office sales department Yubinbango530-0001 Umeda, Osaka-shi, Osaka, Kita-ku, 1-11-4-300 (Osaka Station fourth building third floor) <仲介>国土交通大臣(11)第002287号(株)日住サービス本店営業部〒530-0001 大阪府大阪市北区梅田1-11-4-300 (大阪駅前第4ビル3階) |
Construction 施工 | | (Ltd.) Okumurakomuten (株)奥村工務店 |
