Used Apartments » Kansai » Osaka prefecture » Yodogawa
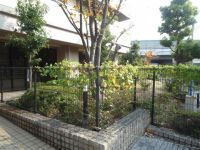 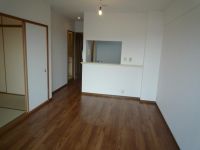
| | Osaka-shi, Osaka Yodogawa 大阪府大阪市淀川区 |
| JR Tozai Line "Kashima" walk 11 minutes JR東西線「加島」歩11分 |
| Heisei was renovation completed in 25 years in July. Since it is a turnkey property, Anytime you can preview. Since the 10-floor day, It is well-ventilated preeminent. 平成25年7月にリフォーム完了しました。即入居可能物件ですので、いつでも内覧可能です。10階部分なので日当り、風通し抜群です。 |
| 230 units of so large-scale apartment, The more friends, It is also safe way to and from the children of elementary school. On-site garage is also 6,000 yen ~ There are, Currently there is also free. Please ask at the time of various guidance. 230戸の大規模マンションなので、友達も多くなり、子供の小学校の行き帰りも安心です。敷地内ガレージも6000円 ~ があり、現在空きもあります。ご案内時に色々お聞き下さい。 |
Features pickup 特徴ピックアップ | | Year Available / Immediate Available / Facing south / System kitchen / All room storage / Japanese-style room / High floor / Face-to-face kitchen 年内入居可 /即入居可 /南向き /システムキッチン /全居室収納 /和室 /高層階 /対面式キッチン | Property name 物件名 | | Rex City ・ Wing Osaka レックスシティ・ウイング大阪 | Price 価格 | | 12.8 million yen 1280万円 | Floor plan 間取り | | 3LDK 3LDK | Units sold 販売戸数 | | 1 units 1戸 | Occupied area 専有面積 | | 59.85 sq m (center line of wall) 59.85m2(壁芯) | Other area その他面積 | | Balcony area: 9.93 sq m バルコニー面積:9.93m2 | Whereabouts floor / structures and stories 所在階/構造・階建 | | 10th floor / SRC14 story 10階/SRC14階建 | Completion date 完成時期(築年月) | | March 1996 1996年3月 | Address 住所 | | Osaka-shi, Osaka Yodogawa Kashima 4 大阪府大阪市淀川区加島4 | Traffic 交通 | | JR Tozai Line "Kashima" walk 11 minutes
Hankyu Kobe Line "Kanzaki" walk 40 minutes
JR Tozai Line "Mitejima" walk 29 minutes JR東西線「加島」歩11分
阪急神戸線「神崎川」歩40分
JR東西線「御幣島」歩29分
| Related links 関連リンク | | [Related Sites of this company] 【この会社の関連サイト】 | Person in charge 担当者より | | [Regarding this property.] Was renovation completed. Is a high-rise floors of the 10 floor. 【この物件について】リフォーム完了しました。10階部分の高層階です。 | Contact お問い合せ先 | | Backup (Ltd.) TEL: 0800-603-9860 [Toll free] mobile phone ・ Also available from PHS
Caller ID is not notified
Please contact the "saw SUUMO (Sumo)"
If it does not lead, If the real estate company バックアップ(株)TEL:0800-603-9860【通話料無料】携帯電話・PHSからもご利用いただけます
発信者番号は通知されません
「SUUMO(スーモ)を見た」と問い合わせください
つながらない方、不動産会社の方は
| Administrative expense 管理費 | | 6100 yen / Month (consignment (resident)) 6100円/月(委託(常駐)) | Repair reserve 修繕積立金 | | 4190 yen / Month 4190円/月 | Time residents 入居時期 | | Immediate available 即入居可 | Whereabouts floor 所在階 | | 10th floor 10階 | Direction 向き | | South 南 | Renovation リフォーム | | July 2013 interior renovation completed (wall ・ floor ・ all rooms ・ House cleaning) 2013年7月内装リフォーム済(壁・床・全室・ハウスクリーニング) | Structure-storey 構造・階建て | | SRC14 story SRC14階建 | Site of the right form 敷地の権利形態 | | Ownership 所有権 | Company profile 会社概要 | | <Mediation> governor of Osaka (2) No. 052713 backup Co. Yubinbango530-0043 Tenma Osaka-shi, Osaka, Kita-ku, 2-2-21 <仲介>大阪府知事(2)第052713号バックアップ(株)〒530-0043 大阪府大阪市北区天満2-2-21 | Construction 施工 | | HASEKO Corporation (株)長谷工コーポレーション |
Other localその他現地 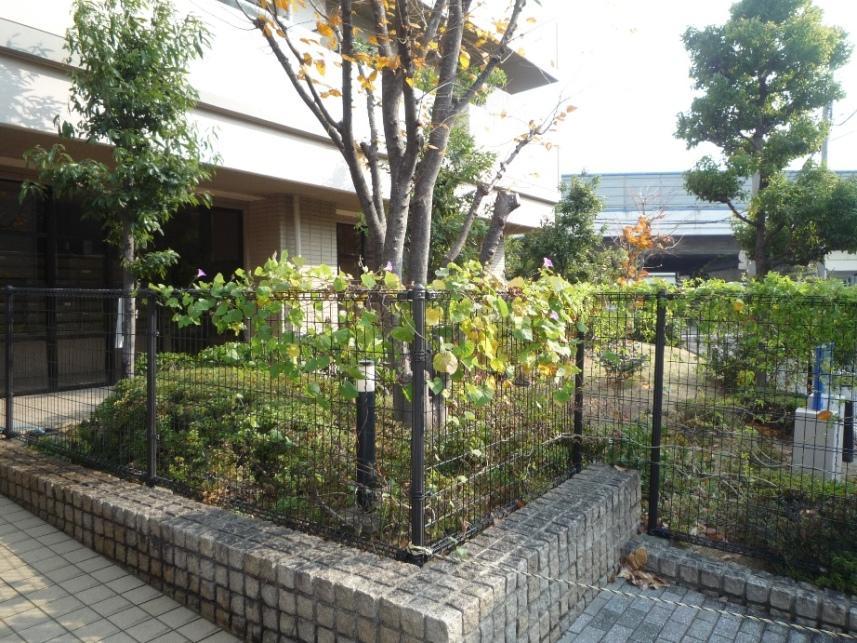 Green is full of the apartment. Sight of the apartment unique passing through go of management
緑あふれるマンション内です。管理の行き通ったマンションならではの光景
Livingリビング 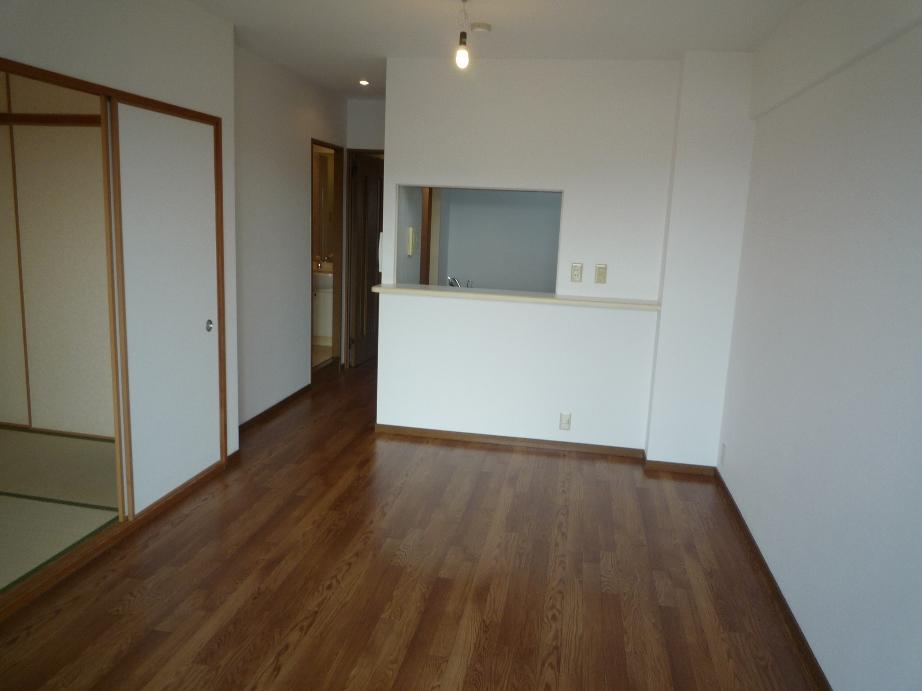 It is LDK counter kitchen. Since the next there is a Japanese-style room, Also it will be laid down in peace with tatami small children ☆
カウンターキッチンのLDKです。隣には和室があるので、小さいお子様も畳で安心して寝かせられます☆
Local appearance photo現地外観写真 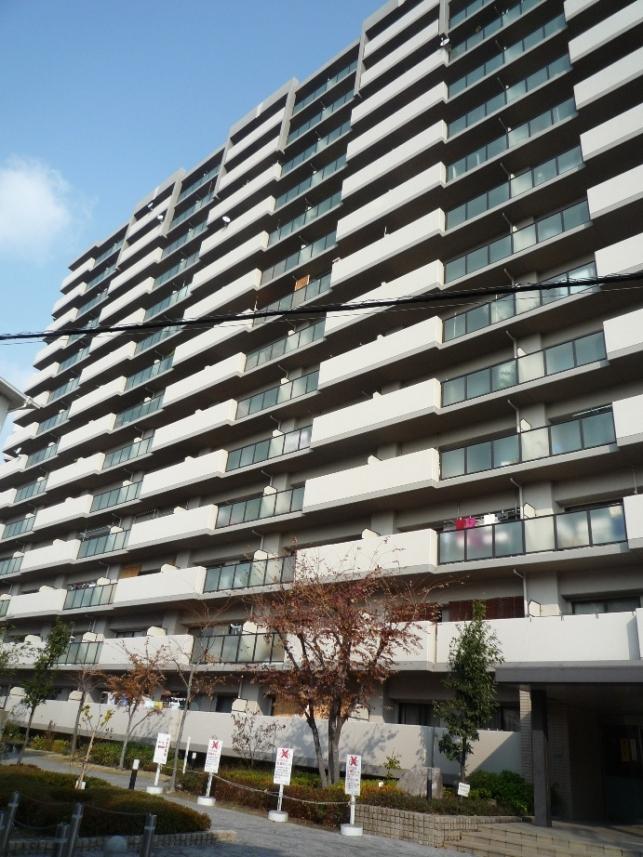 While condominium appearance of the total number of households 230 buildings, All of the exterior part is a situation that can not be taken.
全戸数230棟のマンション外観ですが、全ての外観部分は取りきれない状況です。
Kitchenキッチン 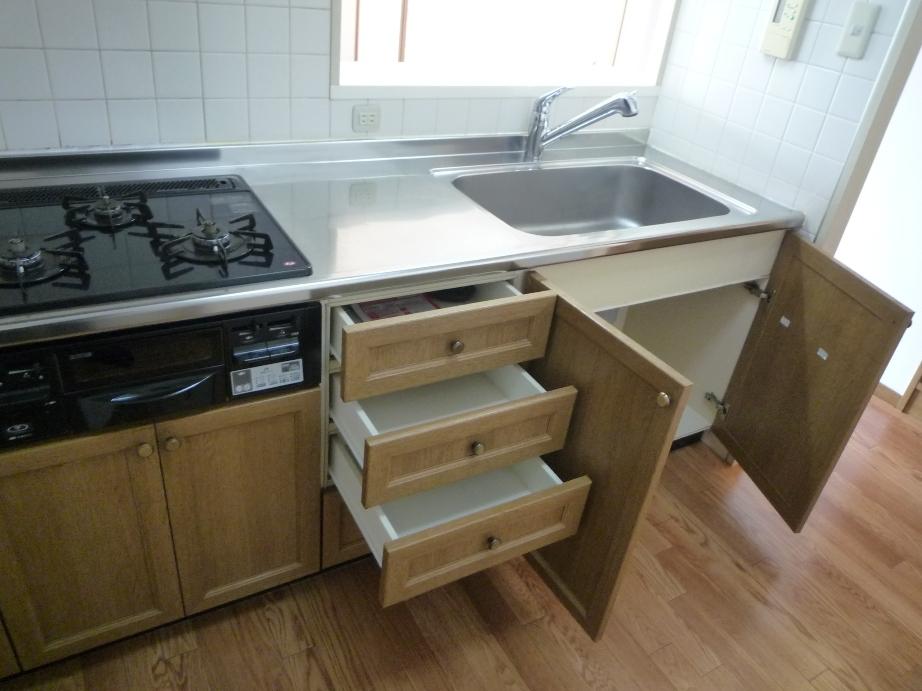 System kitchen. Since the storage capacity is amazing once please see.
システムキッチンです。収納力が凄いので一度ご覧下さい。
Floor plan間取り図 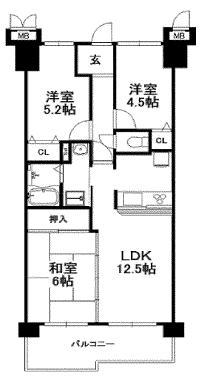 3LDK, Price 12.8 million yen, Occupied area 59.85 sq m , Although balcony area 9.93 sq m black-and-white drawings, Because the contents of renovated, Please check the room at the local.
3LDK、価格1280万円、専有面積59.85m2、バルコニー面積9.93m2 白黒図面ですが、中身は改装済みなので、室内を現地にて御確認下さい。
Livingリビング 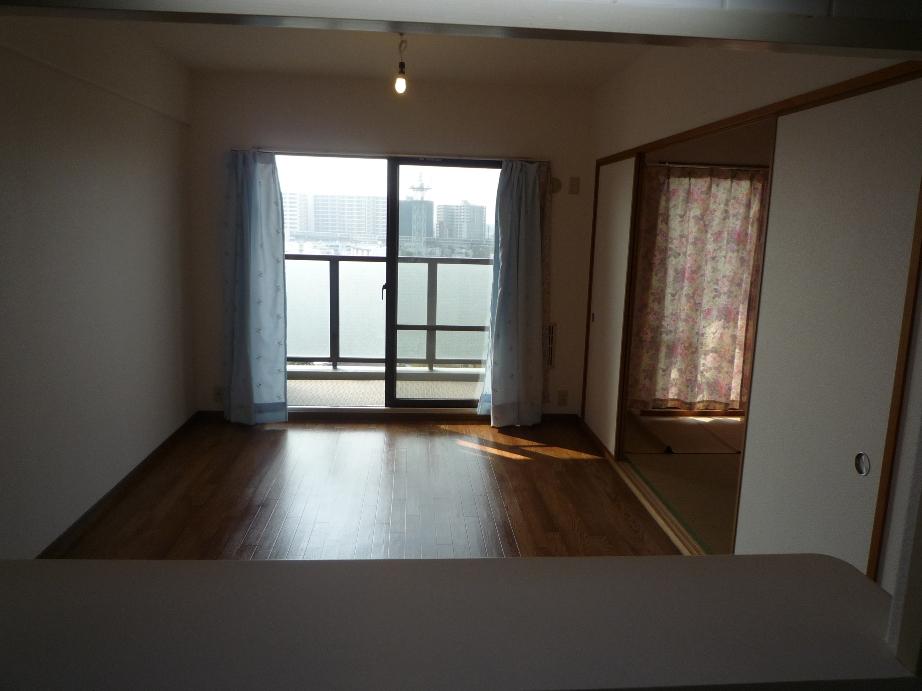 It is a scene of living which is visible from the place to cook. In fact it is more bright (^^)
調理するところから見えるリビングの光景です。実際はもっと明るいです(^^)
Bathroom浴室 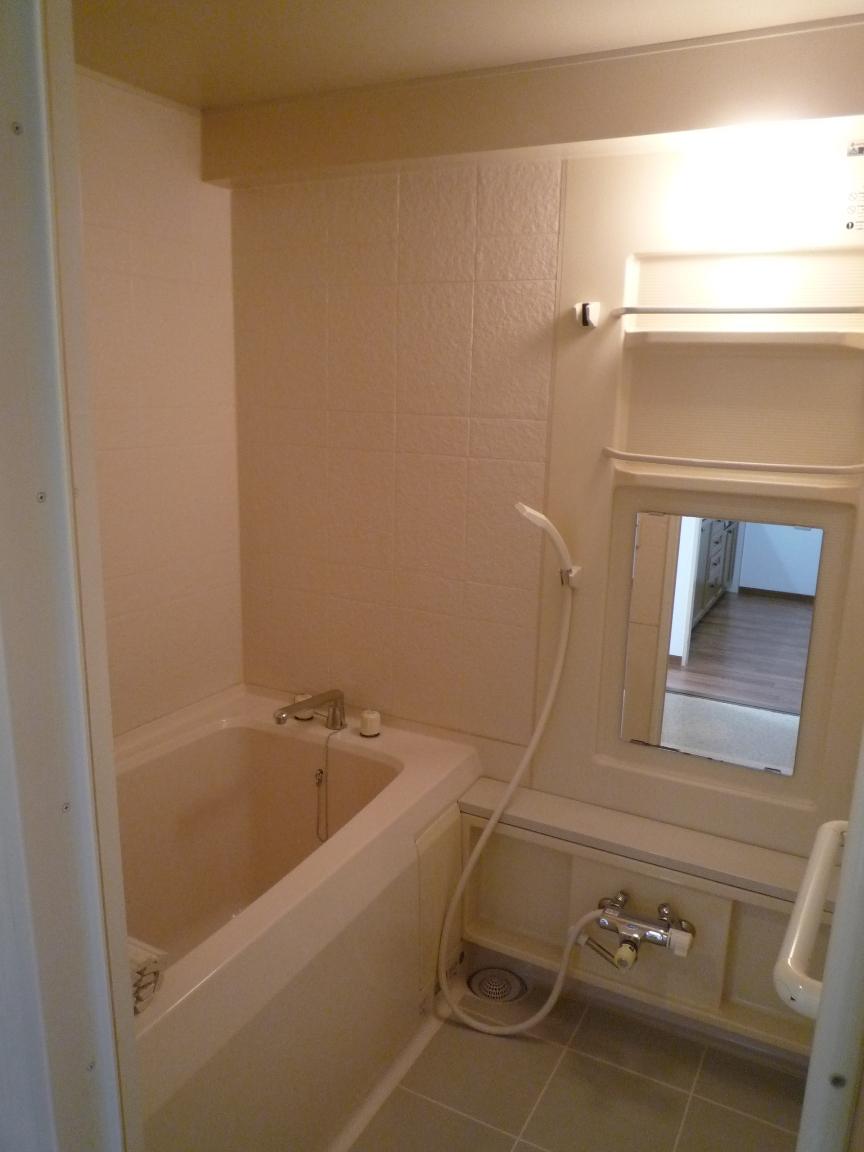 It is a common bathroom
一般的な浴室です
Kitchenキッチン 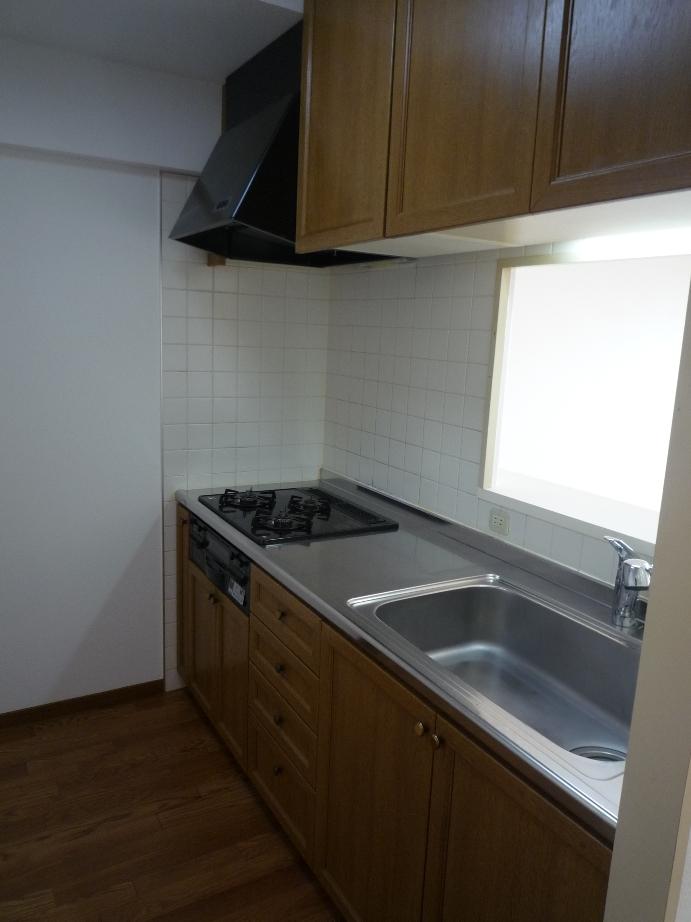 It is the prototype of the kitchen.
キッチンの原型です。
Non-living roomリビング以外の居室 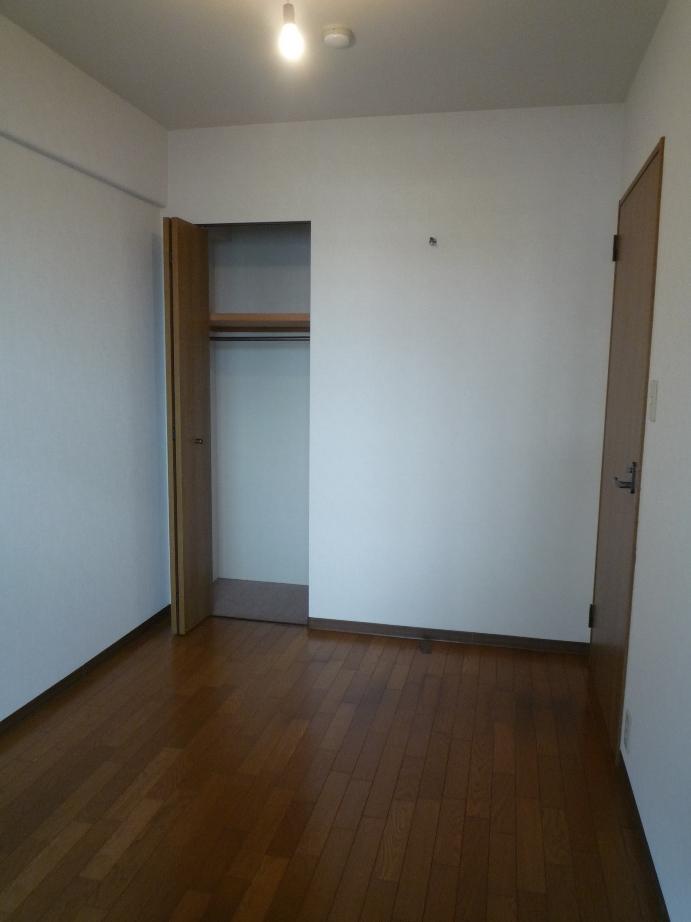 4.5 is the Pledge of Western-style. Please use as a room to use for the children's room and hobbies.
4.5帖の洋室です。子供部屋や趣味に使う部屋としてご利用下さい。
Entrance玄関 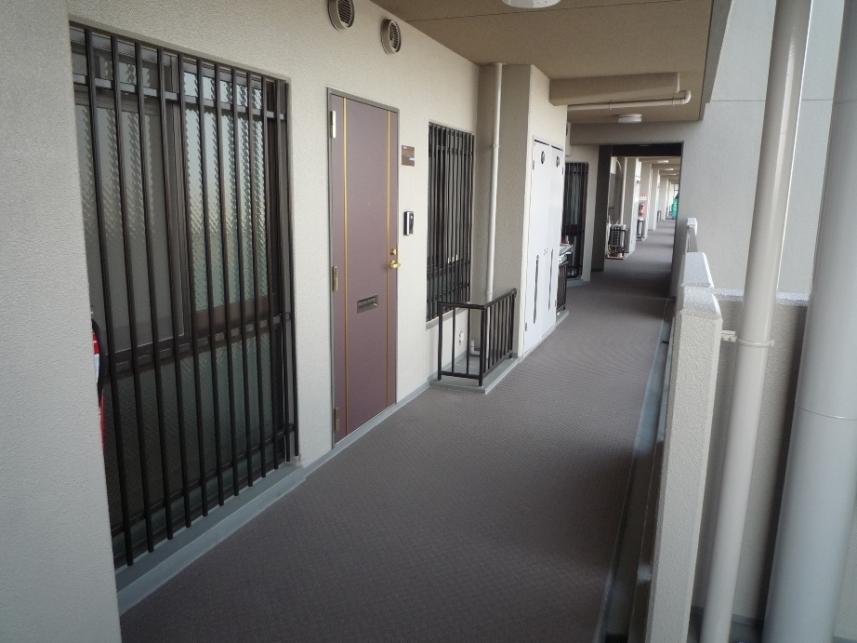 Entrance before the corridor part.
玄関前廊下部分です。
Wash basin, toilet洗面台・洗面所 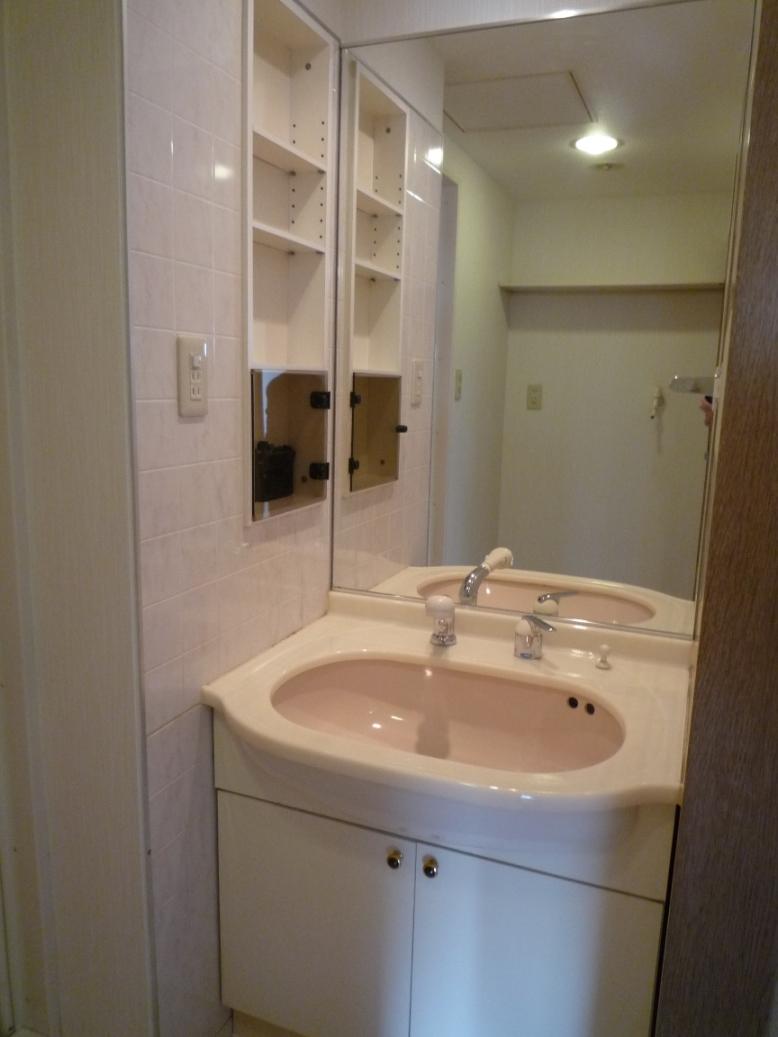 Basin field is also very bright.
洗面場もとっても明るいです。
Toiletトイレ 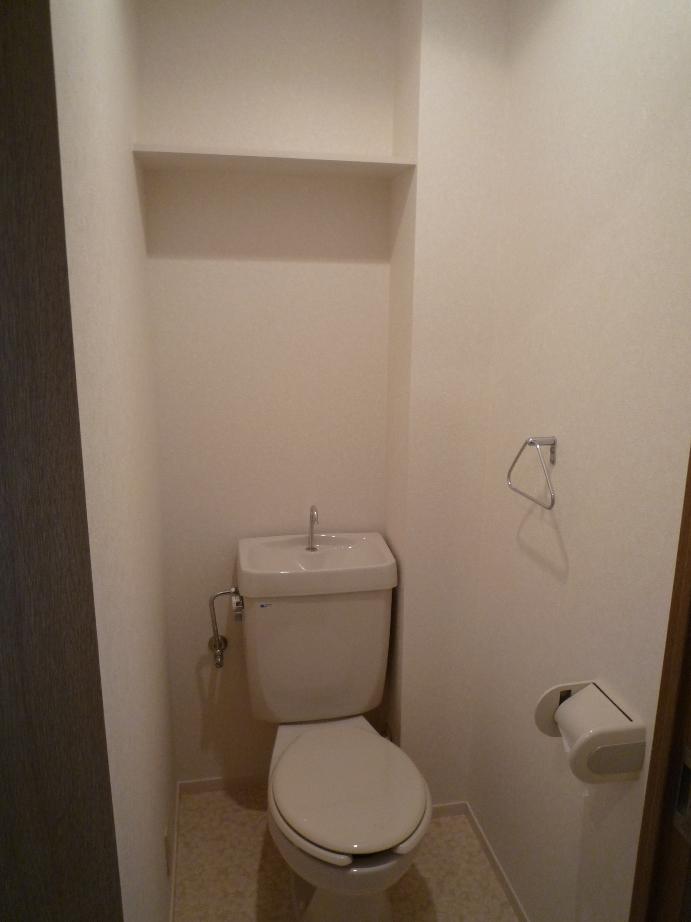 Also it comes housed in a toilet.
トイレに収納も付いています。
Other common areasその他共用部 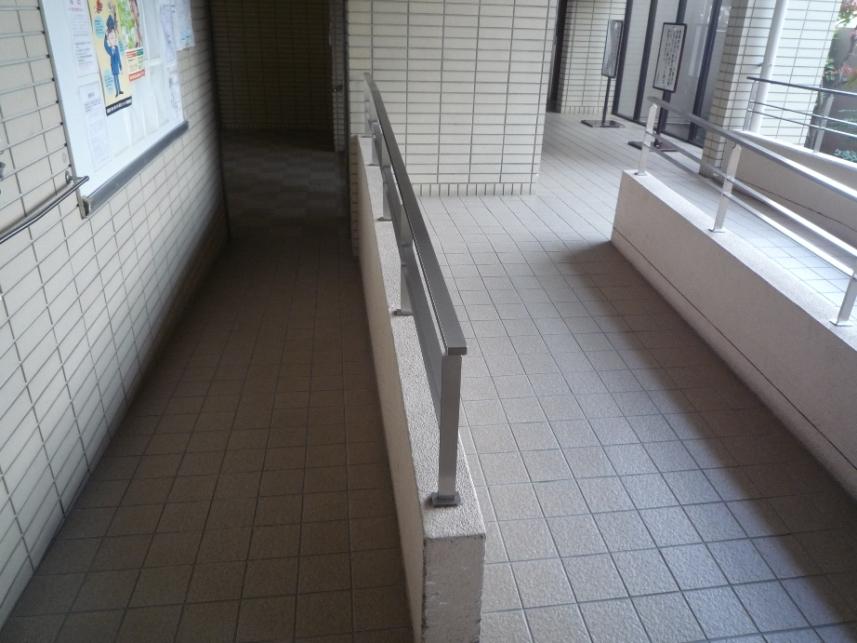 But it has Suraropu to part of the first floor of an elevator, wheelchair ・ stroller ・ You can live with peace of mind than the New Year (^^)
1階のエレベータまでの部分にスラロープが付いているので、車椅子・ベビーカー・お年よりも安心して生活できます(^^)
Parking lot駐車場 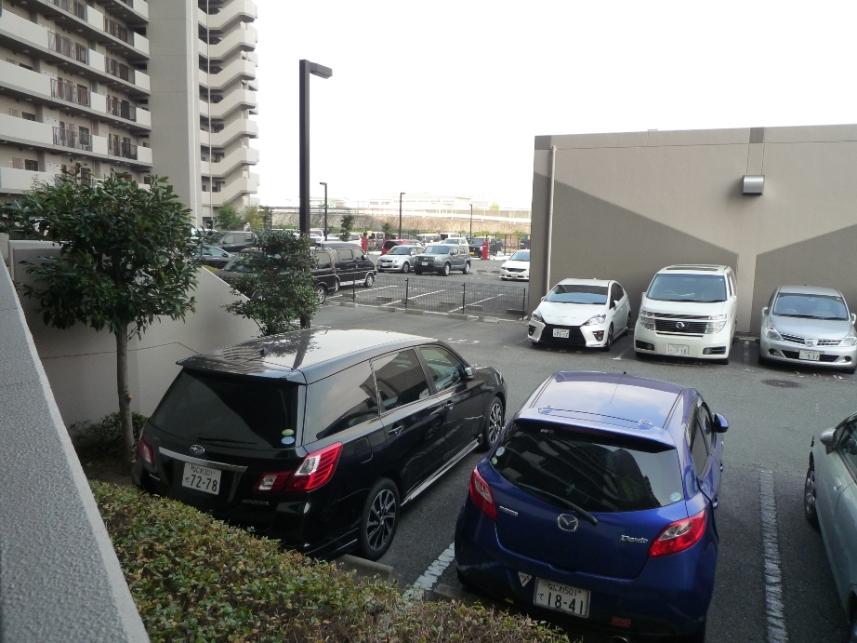 All plane parking. Wagon There is no problem. December
全て平面駐車場です。ワゴン車も問題ありません。12月
Balconyバルコニー 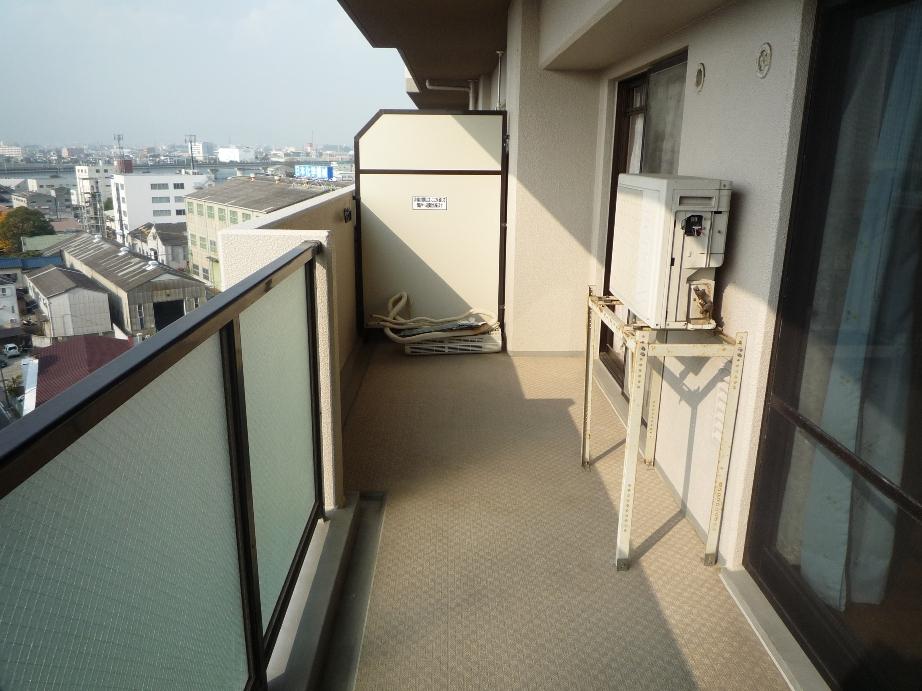 It is to a balcony you can enter and exit from both living and Japanese-style room.
バルコニーへはリビングと和室両方から出入りできます。
View photos from the dwelling unit住戸からの眺望写真 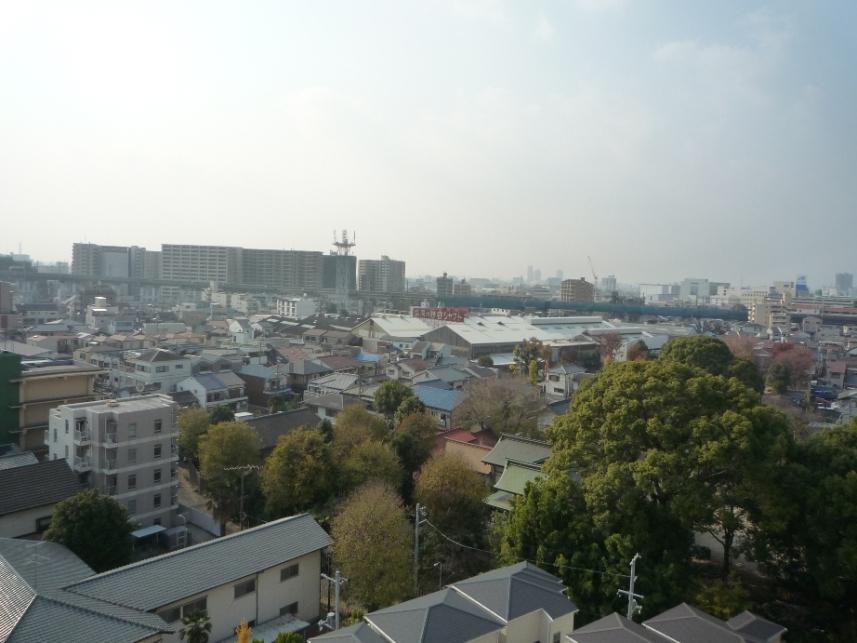 Because the view from the apartment there is no tall buildings in the 10th floor, Ventilation is including sunny.
マンションからの眺望は10階で高い建物も無いので、風通し含め日当り良好です。
Kitchenキッチン 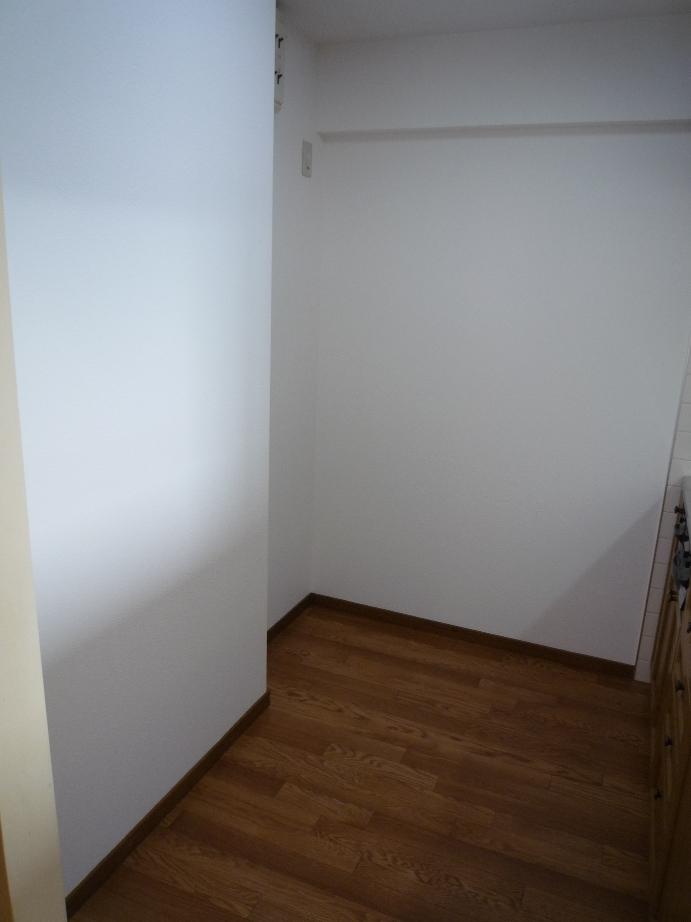 It is a space behind the kitchen.
キッチンの後ろのスペースです。
Non-living roomリビング以外の居室 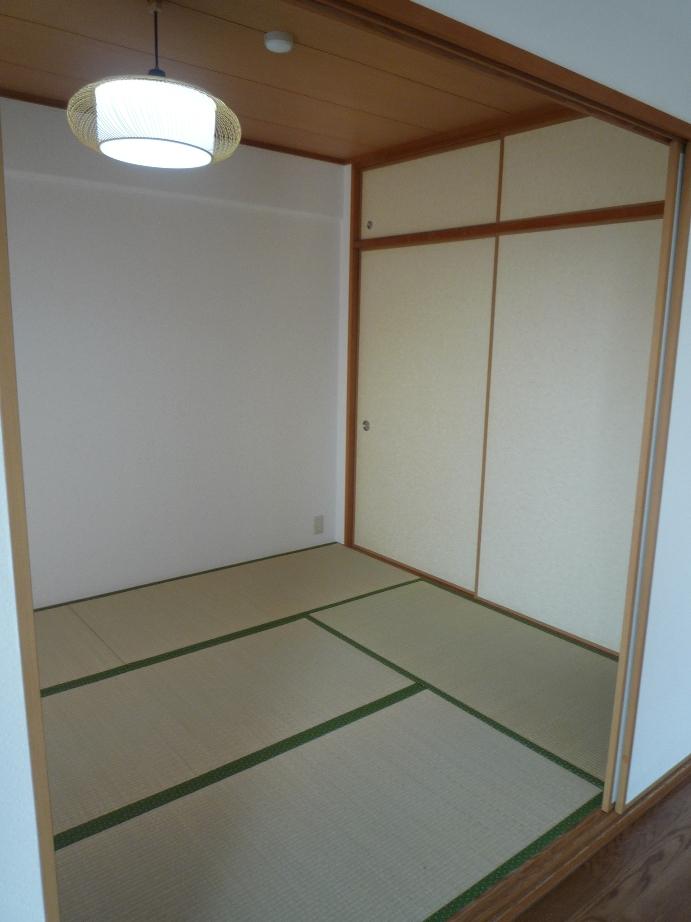 It is a Japanese-style room to put immediately from living.
リビングから直ぐに入れる和室です。
Wash basin, toilet洗面台・洗面所 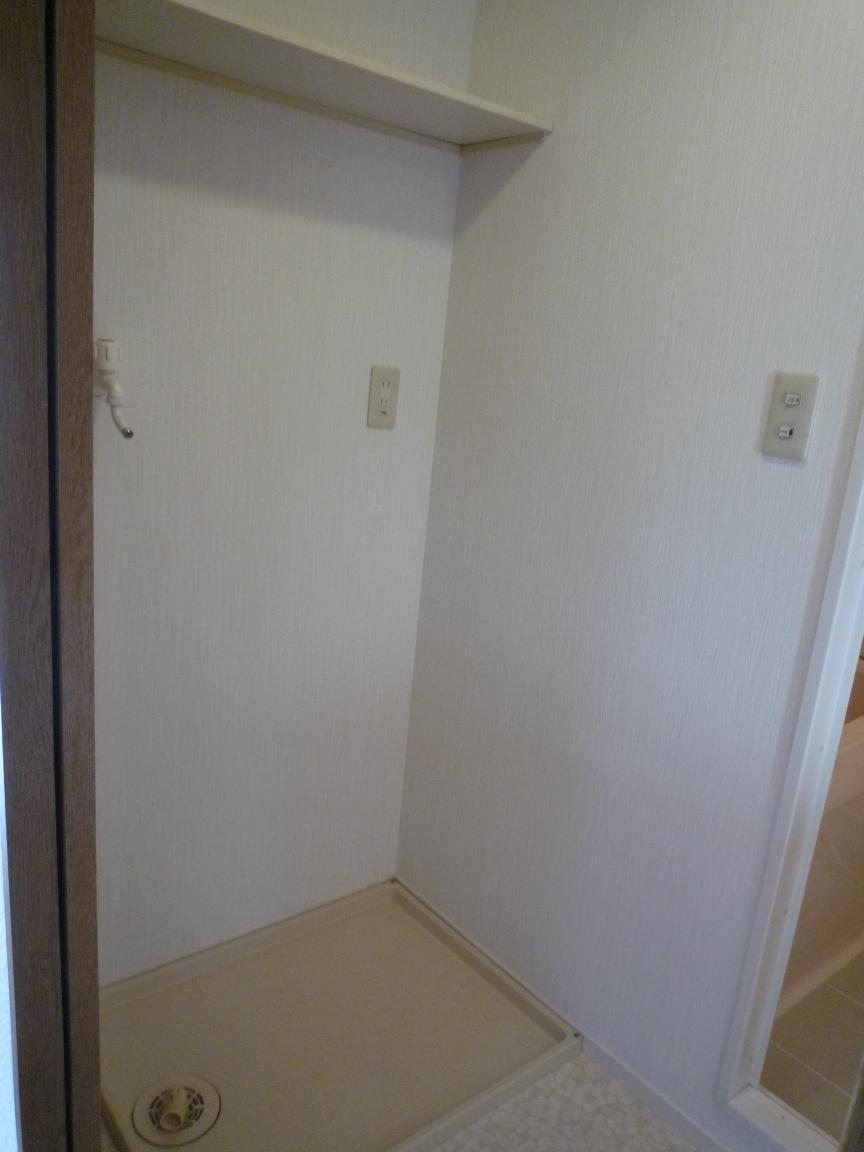 It is the space to put the washing machine. Large washing machine is also okay ☆
洗濯機を置くスペースです。大きな洗濯機も大丈夫です☆
Kitchenキッチン 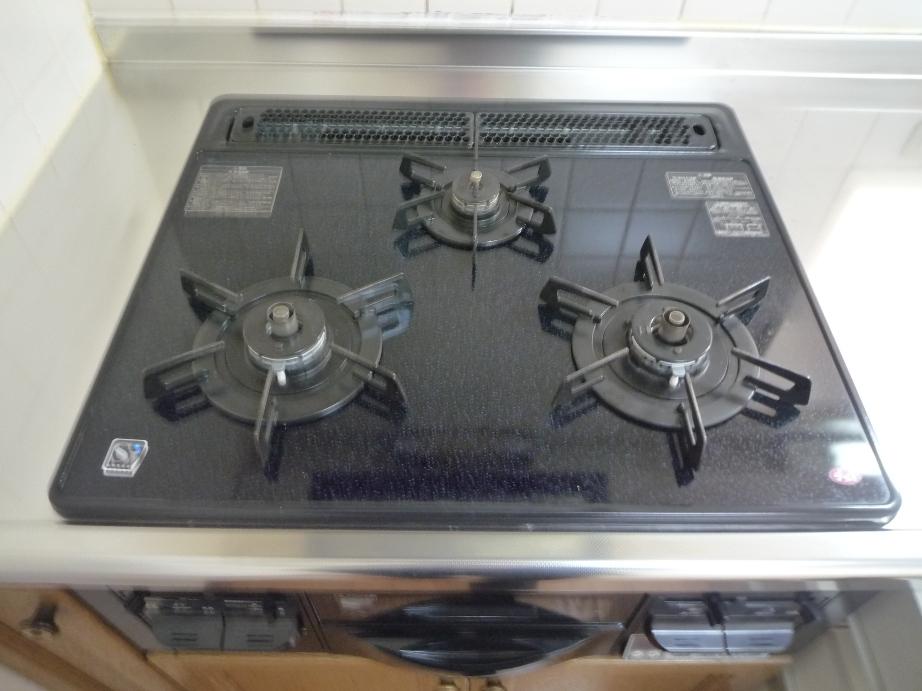 Stove is a glass top stove of new.
コンロは新品のガラストップコンロです。
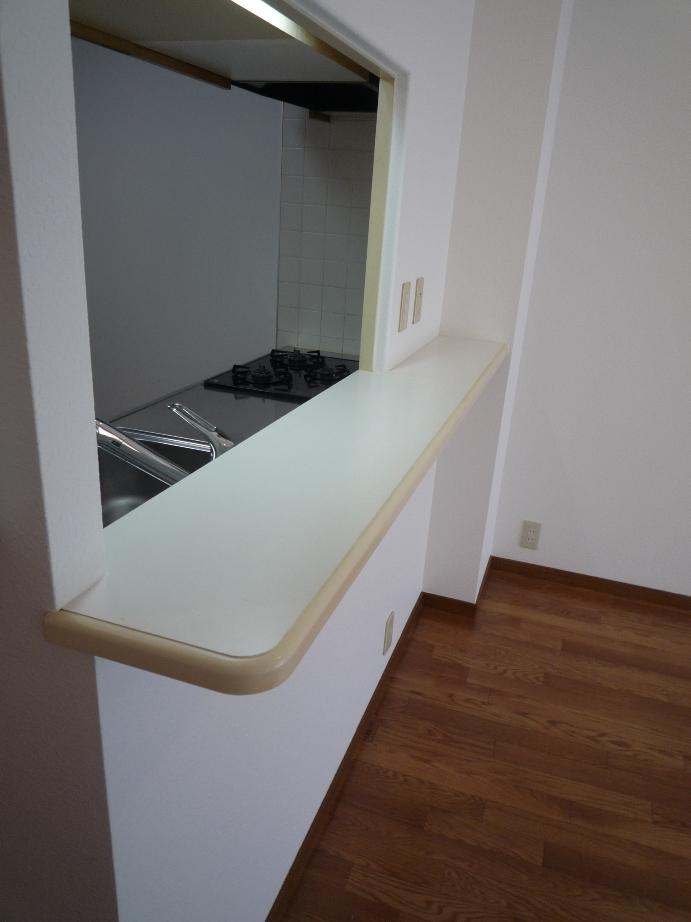 Counter part that is attached to the front of the kitchen.
キッチンの前に付いているカウンター部分。
Location
| 





















