Used Apartments » Kansai » Osaka prefecture » Yodogawa
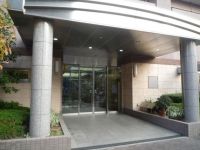 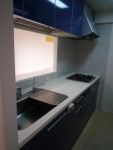
| | Osaka-shi, Osaka Yodogawa 大阪府大阪市淀川区 |
| Subway Midosuji Line "Higashimikuni" walk 4 minutes 地下鉄御堂筋線「東三国」歩4分 |
| It is currently empty room property. A 4-minute walk from Higashi-Mikuni Station. Up to Shin-Osaka, MukaiEru is located a 10-minute walk. So also it is adjacent elementary school, Children is also safe. 現在空室物件です。東三国駅から徒歩4分。新大阪までで、徒歩10分で向える立地です。小学校も隣接しているので、お子様も安心です。 |
| Since the depth 2M20CM balcony, There is no inter-cramped to dry the laundry in two rows. Spacious and, Since the laundry is also a lot Hoseru, Okay be followed by a day of rain can not be continued washing. I also have a bathroom dryer (^^) Since the floor heating is attached to the LD room is warm. バルコニーの奥行き2M20CMあるので、2列に洗濯を干しても窮屈間はありません。広々としており、洗濯物も沢山干せるので、雨が続き洗濯が出来ない日が続いても大丈夫です。浴室乾燥機も付いてますよ(^^)LDに床暖房が付いているので部屋は温いです。 |
Features pickup 特徴ピックアップ | | Year Available / Immediate Available / Bathroom Dryer / Japanese-style room / Wide balcony / Bicycle-parking space / Elevator / TV monitor interphone / Floor heating / Delivery Box / Bike shelter 年内入居可 /即入居可 /浴室乾燥機 /和室 /ワイドバルコニー /駐輪場 /エレベーター /TVモニタ付インターホン /床暖房 /宅配ボックス /バイク置場 | Property name 物件名 | | Famille Higashi Mikuni ファミールヒガシミクニ | Price 価格 | | 25,800,000 yen 2580万円 | Floor plan 間取り | | 3LDK 3LDK | Units sold 販売戸数 | | 1 units 1戸 | Total units 総戸数 | | 129 units 129戸 | Occupied area 専有面積 | | 68.95 sq m (center line of wall) 68.95m2(壁芯) | Other area その他面積 | | Balcony area: 16.06 sq m バルコニー面積:16.06m2 | Whereabouts floor / structures and stories 所在階/構造・階建 | | 3rd floor / SRC14 story 3階/SRC14階建 | Completion date 完成時期(築年月) | | March 2002 2002年3月 | Address 住所 | | Miyahara Osaka Yodogawa-ku, Osaka 5 大阪府大阪市淀川区宮原5 | Traffic 交通 | | Subway Midosuji Line "Higashimikuni" walk 4 minutes
Subway Midosuji Line "Shin-Osaka" walk 10 minutes
JR Tokaido Line "Higashiyodogawa" walk 12 minutes 地下鉄御堂筋線「東三国」歩4分
地下鉄御堂筋線「新大阪」歩10分
JR東海道本線「東淀川」歩12分
| Related links 関連リンク | | [Related Sites of this company] 【この会社の関連サイト】 | Person in charge 担当者より | | [Regarding this property.] Walk is 4 minutes of the station near the apartment. JR ・ Subway both is possible. 【この物件について】徒歩4分の駅近マンションです。JR・地下鉄両方可能です。 | Contact お問い合せ先 | | Backup (Ltd.) TEL: 0800-603-9860 [Toll free] mobile phone ・ Also available from PHS
Caller ID is not notified
Please contact the "saw SUUMO (Sumo)"
If it does not lead, If the real estate company バックアップ(株)TEL:0800-603-9860【通話料無料】携帯電話・PHSからもご利用いただけます
発信者番号は通知されません
「SUUMO(スーモ)を見た」と問い合わせください
つながらない方、不動産会社の方は
| Administrative expense 管理費 | | 5500 yen / Month (consignment (resident)) 5500円/月(委託(常駐)) | Repair reserve 修繕積立金 | | 3450 yen / Month 3450円/月 | Time residents 入居時期 | | Immediate available 即入居可 | Whereabouts floor 所在階 | | 3rd floor 3階 | Direction 向き | | West 西 | Structure-storey 構造・階建て | | SRC14 story SRC14階建 | Site of the right form 敷地の権利形態 | | Ownership 所有権 | Parking lot 駐車場 | | Site (11,000 yen ~ 19,000 yen / Month) 敷地内(1万1000円 ~ 1万9000円/月) | Company profile 会社概要 | | <Mediation> governor of Osaka (2) No. 052713 backup Co. Yubinbango530-0043 Tenma Osaka-shi, Osaka, Kita-ku, 2-2-21 <仲介>大阪府知事(2)第052713号バックアップ(株)〒530-0043 大阪府大阪市北区天満2-2-21 |
Local appearance photo現地外観写真 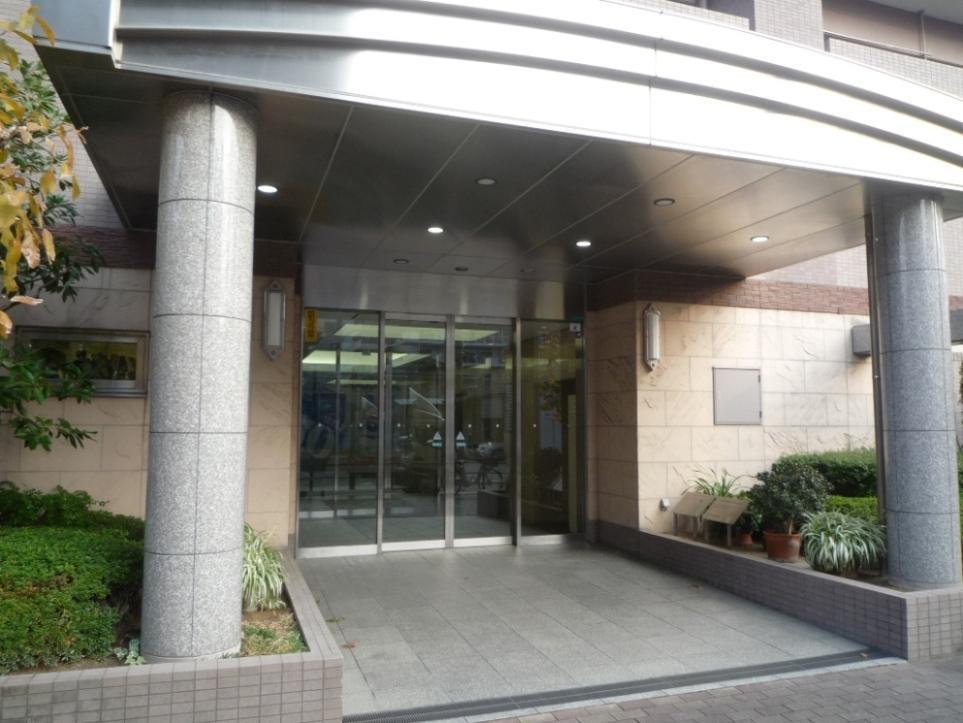 Entrance to become the face of the apartment front It will start from now on life from this location.
マンションの顔となる玄関 フロント この場所からこれからの生活が始まります。
Kitchenキッチン 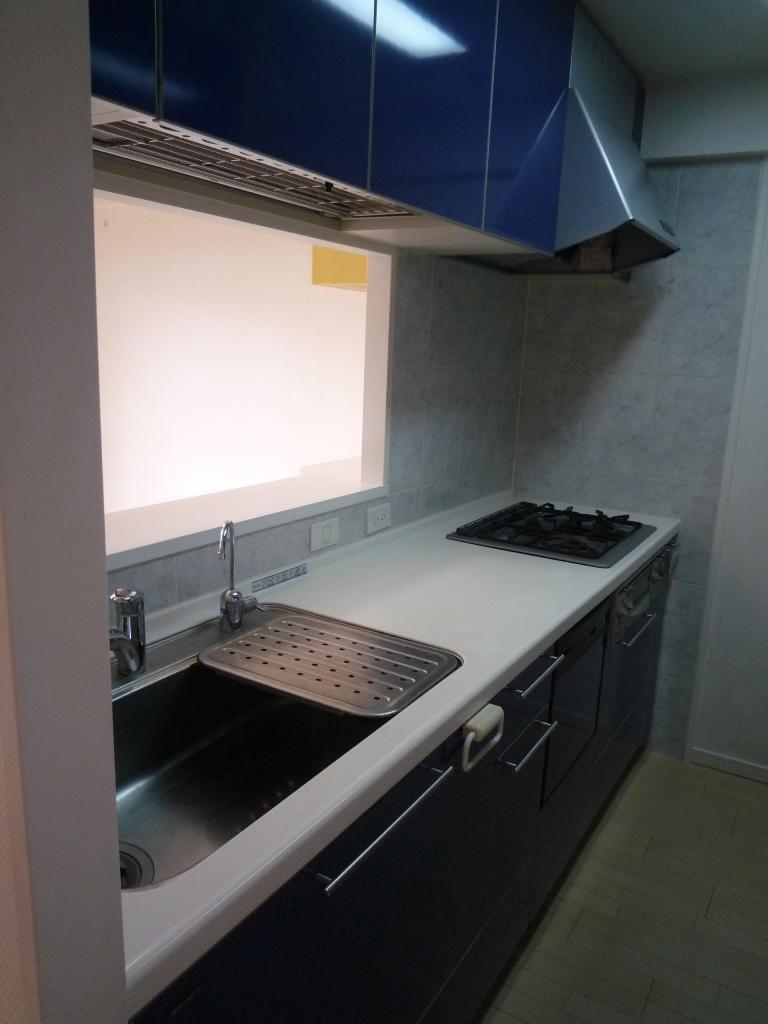 Spacious system Kitchen ☆ Since the cupboard has also been installed it is not need cupboard (^^)
広々としたシステムキッチンです☆カップボードも設置されているので食器棚要らずです(^^)
Non-living roomリビング以外の居室 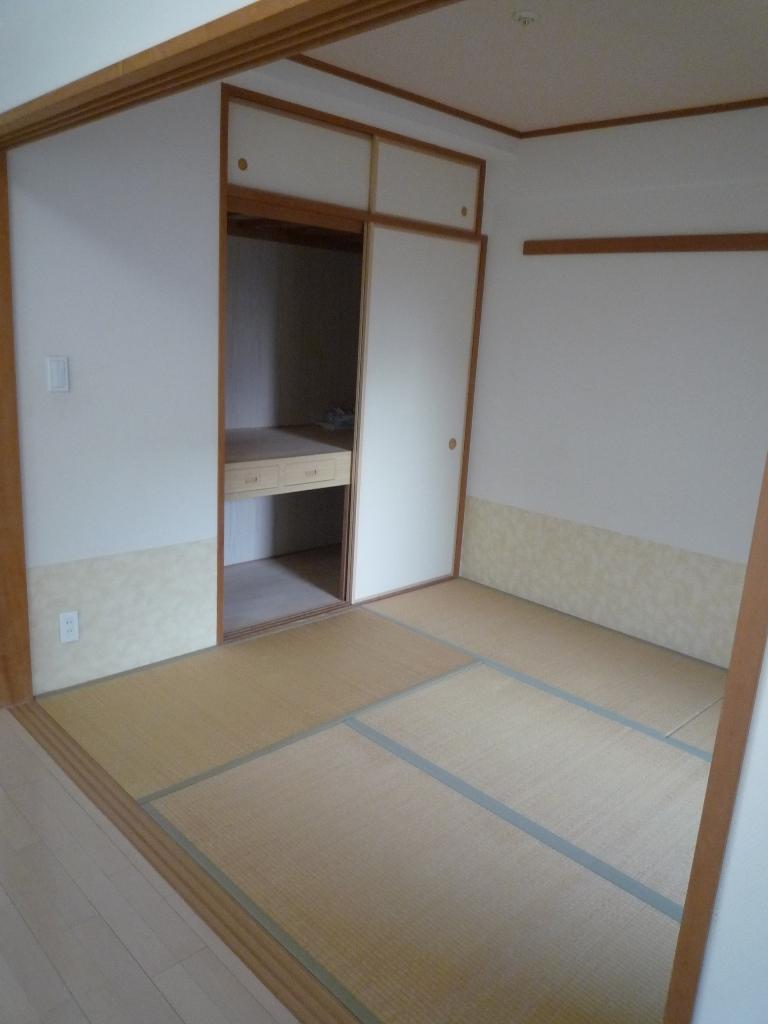 6 is a Pledge of Japanese-style room. Because from the living room into without stepped available as part of the living room
6帖の和室です。リビングから段差無しで入れるのでリビングの一部としてご利用頂けます
Floor plan間取り図 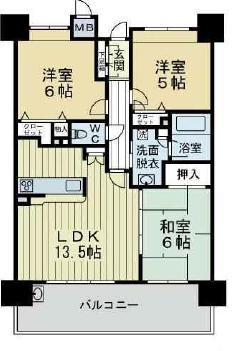 3LDK, Price 25,800,000 yen, Occupied area 68.95 sq m , It has a balcony area 16.06 sq m all the room spacious, It is very convenient There are also housed in the vicinity of the ceiling in addition to normal storage
3LDK、価格2580万円、専有面積68.95m2、バルコニー面積16.06m2 全部屋広々としており、通常収納以外にも天井近辺に収納があり大変便利です
Local appearance photo現地外観写真 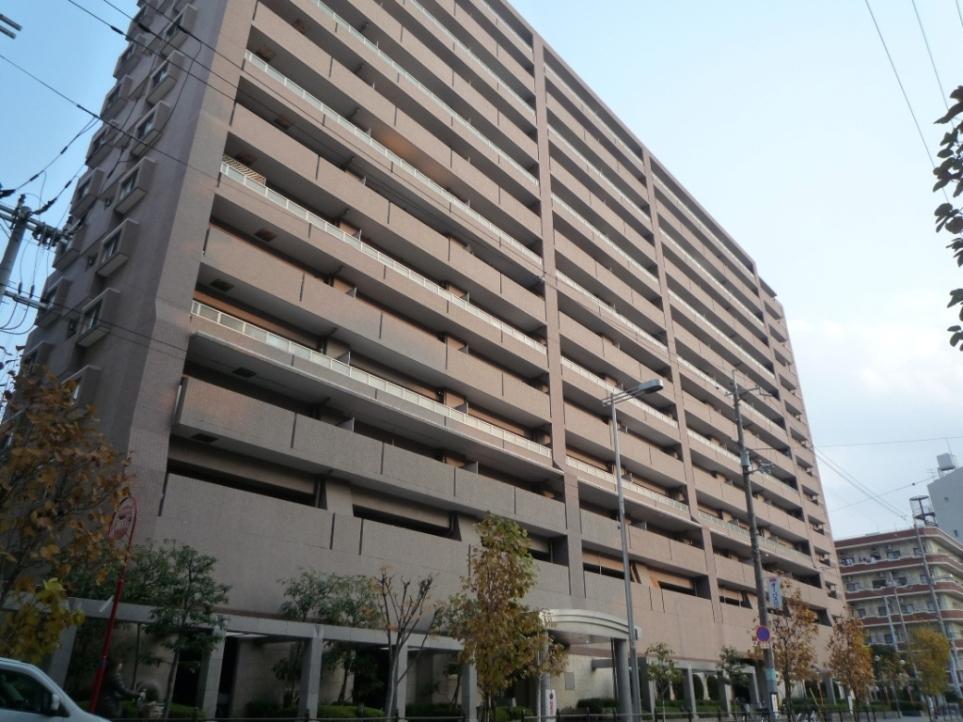 It is made with a feeling of luxury and stout.
どっしりとした高級感のある作りです。
Livingリビング 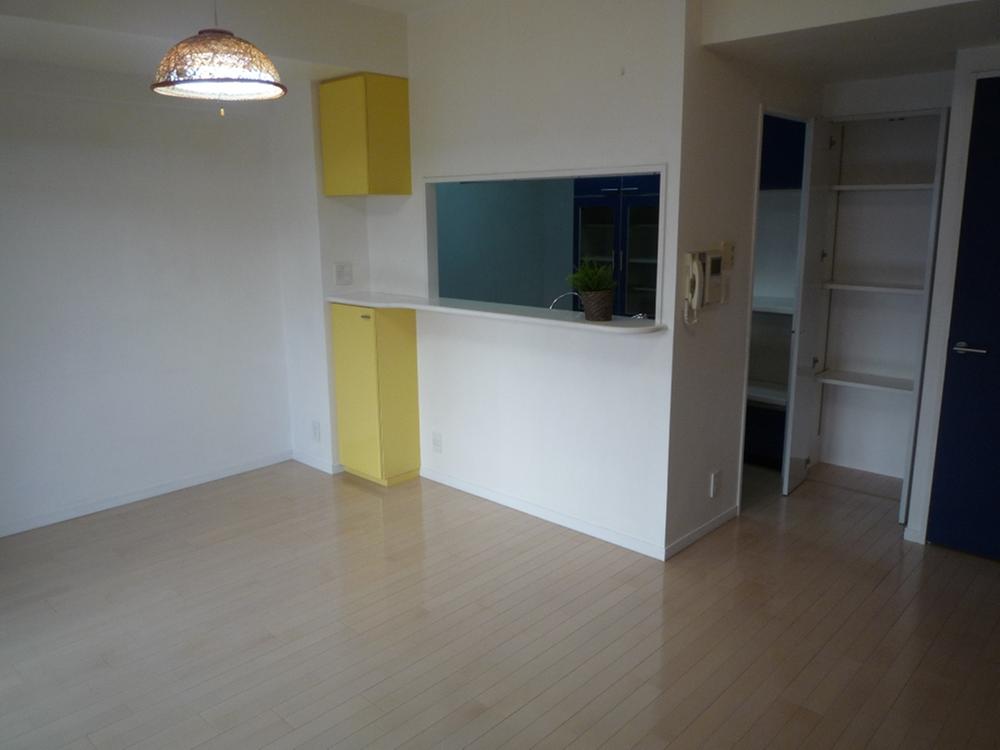 13 is the living room of the Pledge of counter kitchen. This is useful because there is housed next to the cupboard.
13帖のカウンターキッチンのリビングです。カップボードの隣には収納もあるので便利です。
Bathroom浴室 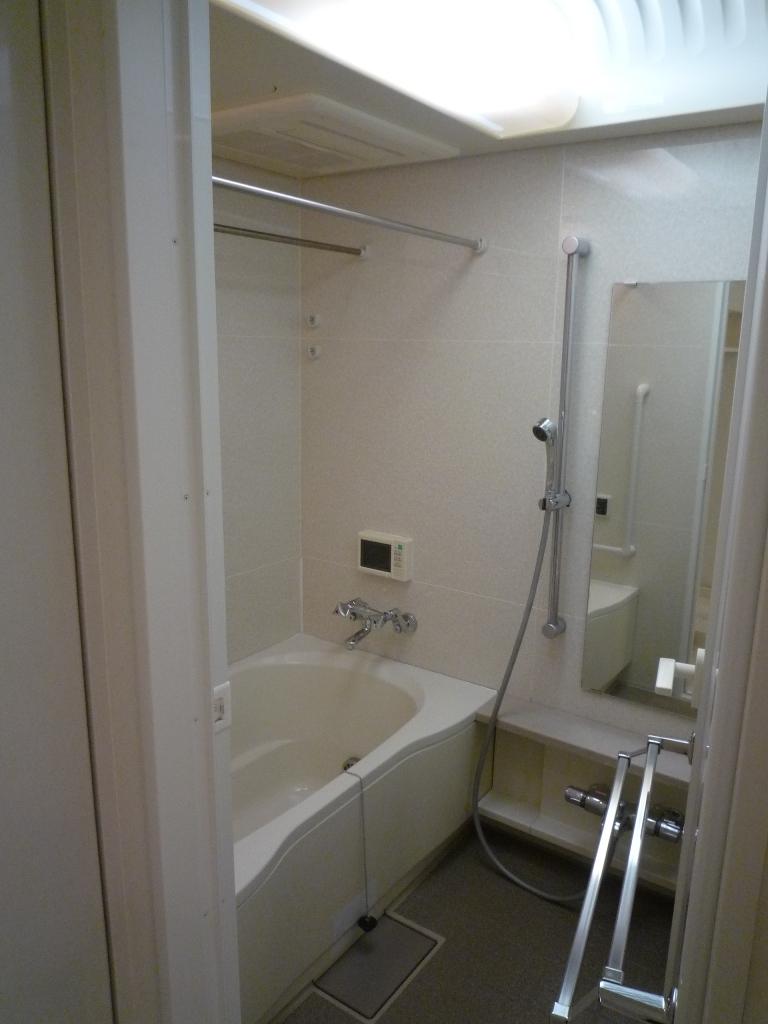 Bathroom Dryer ・ Cool breeze ・ It is with heating. Dries immediately because it is peace of mind by multiplying the dry even when the rainy season of dank.
浴室乾燥・涼風・暖房付です。梅雨のじめじめした時でも乾燥にかければ直ぐに乾きますので安心です。
Same specifications photo (kitchen)同仕様写真(キッチン) 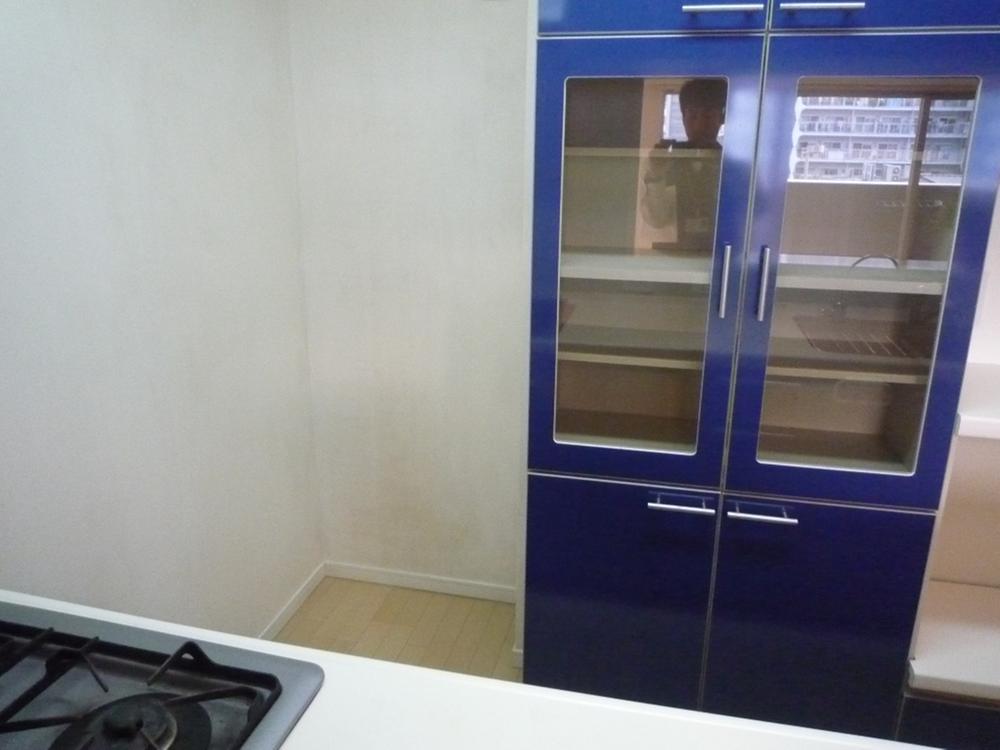 Kitchen cupboard
キッチンカップボード
Non-living roomリビング以外の居室 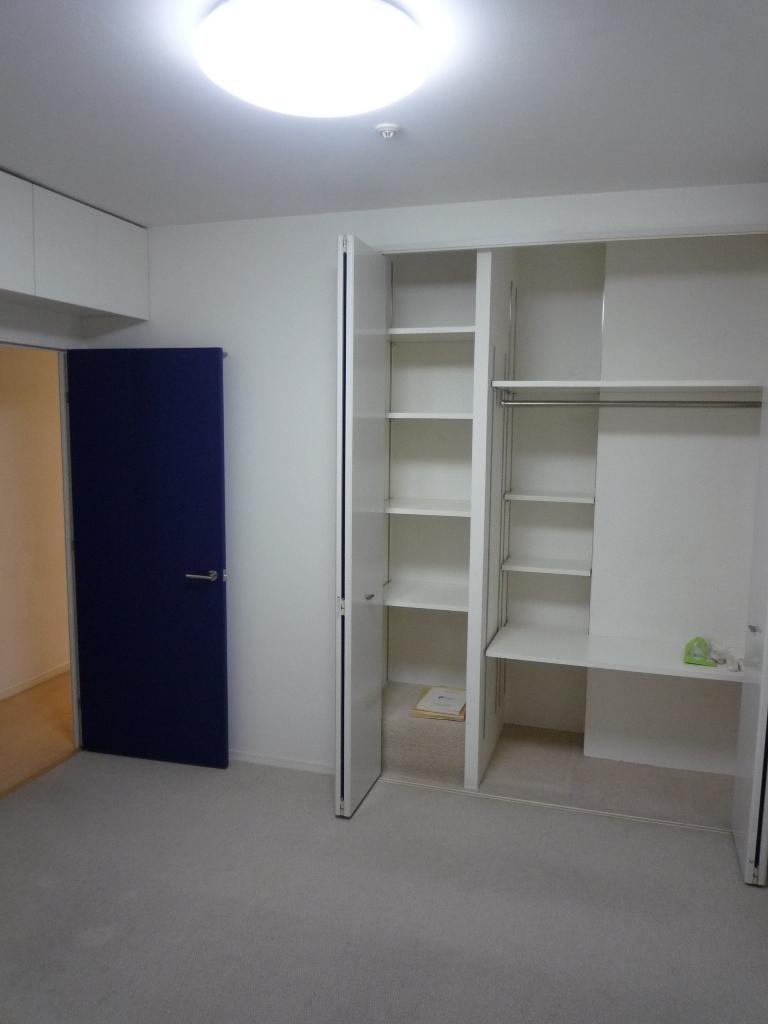 Western-style (1)
洋室(1)
Entrance玄関 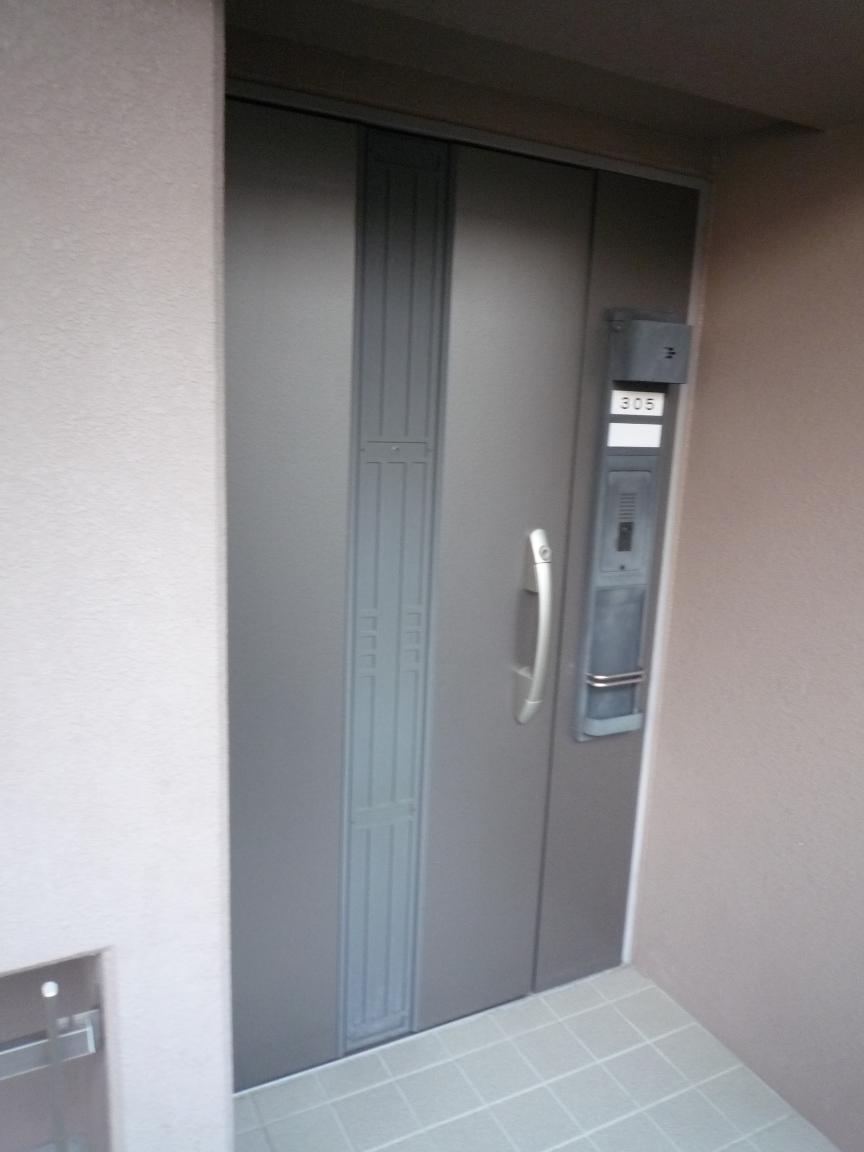 Entrance feeling of luxury
高級感のある玄関
Wash basin, toilet洗面台・洗面所 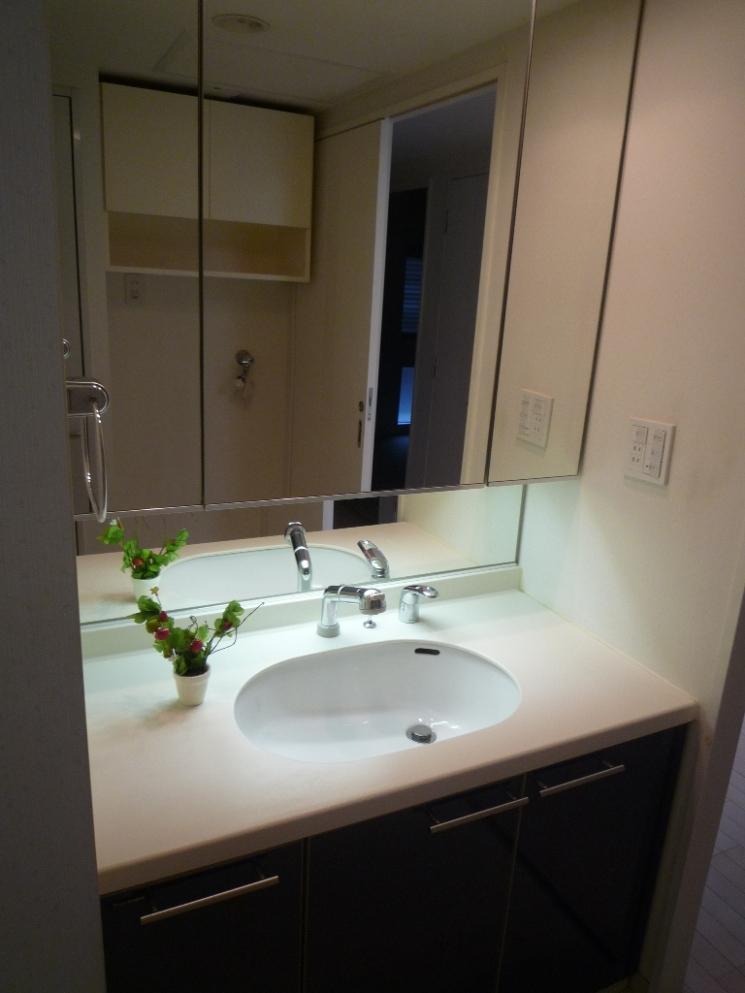 It is a big basin field of width 900. Preeminent is of visibility because even large mirror.
幅900の大きな洗面場です。ミラーも大きいので見易さ抜群です。
Receipt収納 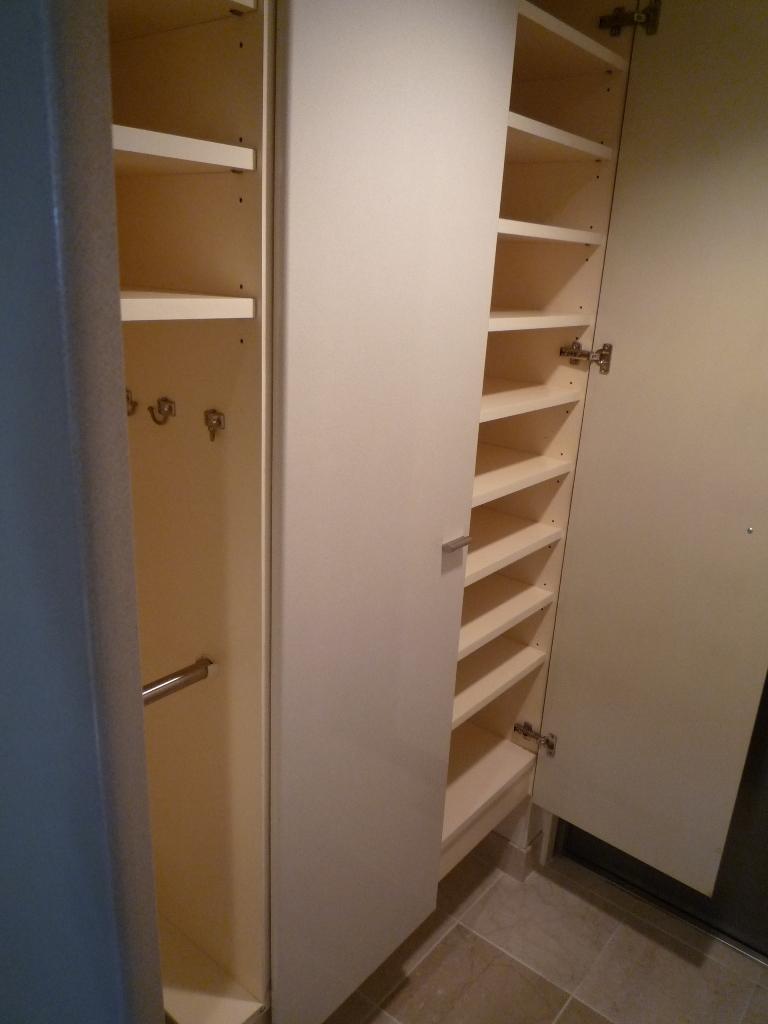 It is a shoebox. Is it safe in the shoes is quite large families.
下駄箱です。靴がかなり多いご家族でも大丈夫です。
Toiletトイレ 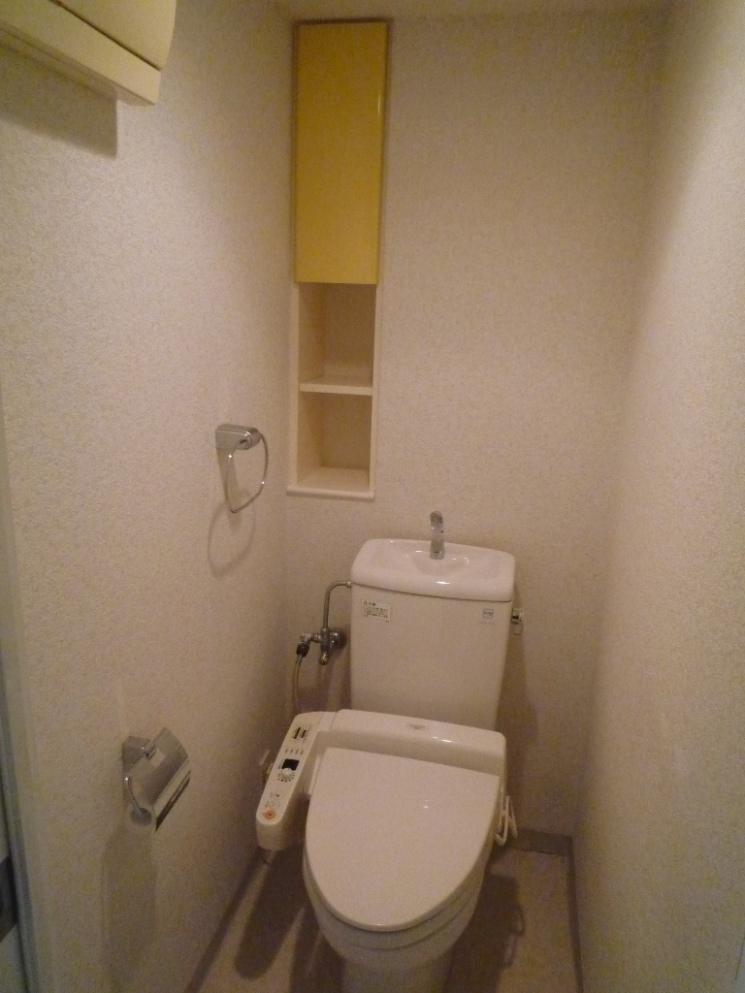 It is with a toilet seat bidet. Not troubled in the storeroom because there is also a storage shelf.
ウォシュレット付便座です。収納棚もあるので物置に困りません。
Entranceエントランス 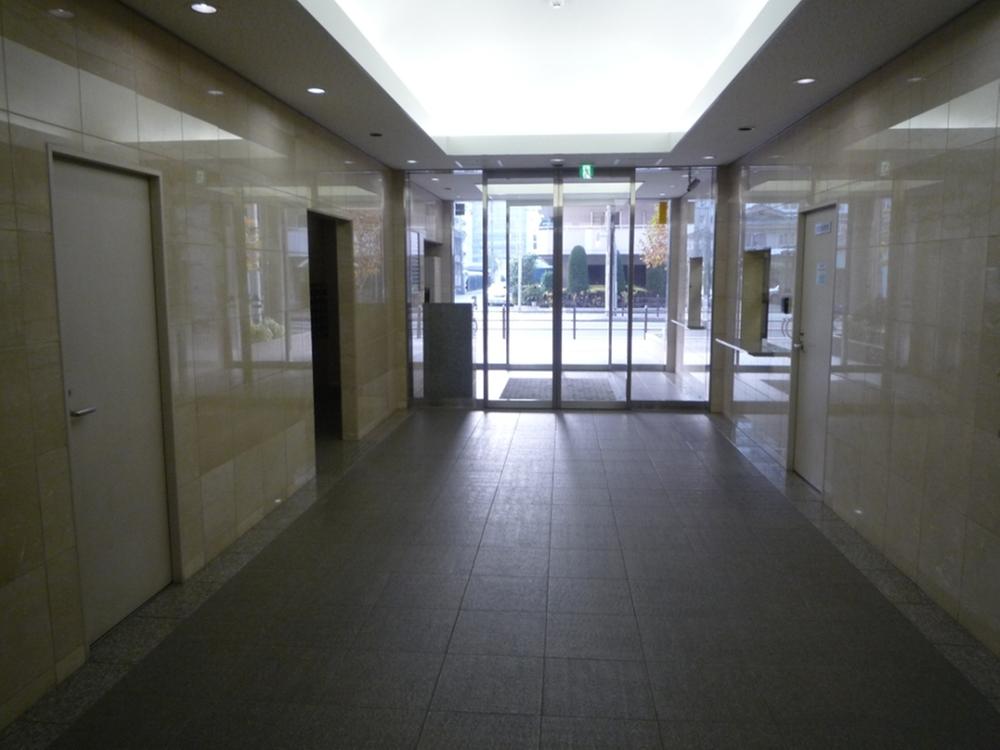 Bright entrance
明るいエントランス
Other common areasその他共用部 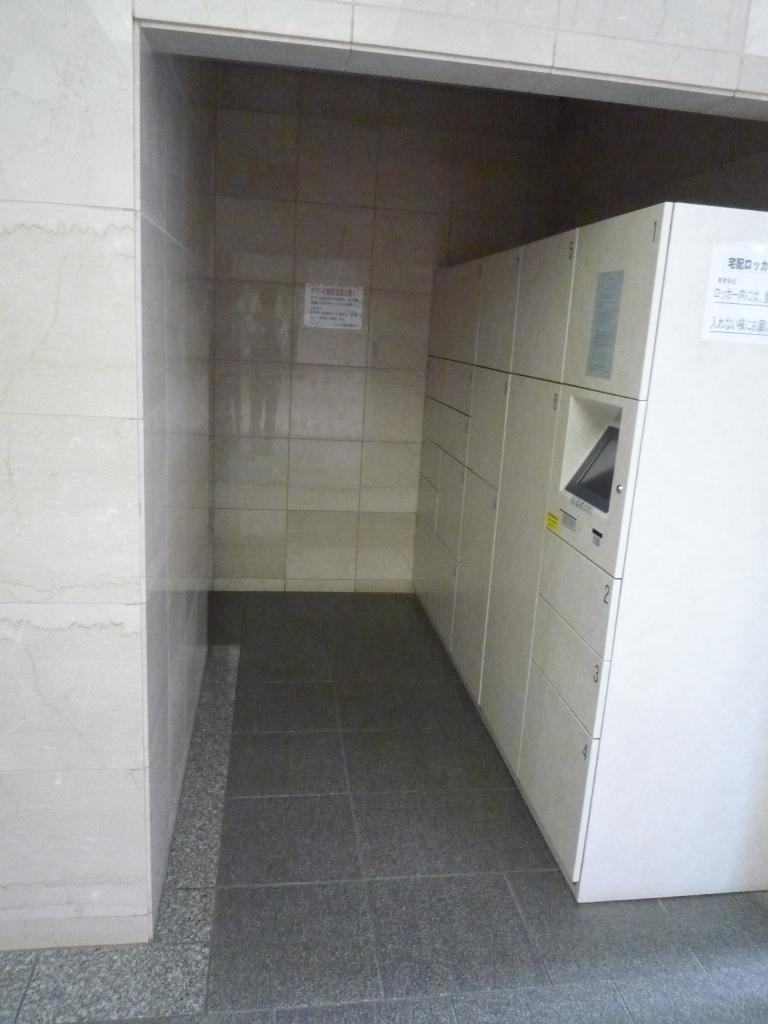 Courier BOX
宅配BOX
Balconyバルコニー 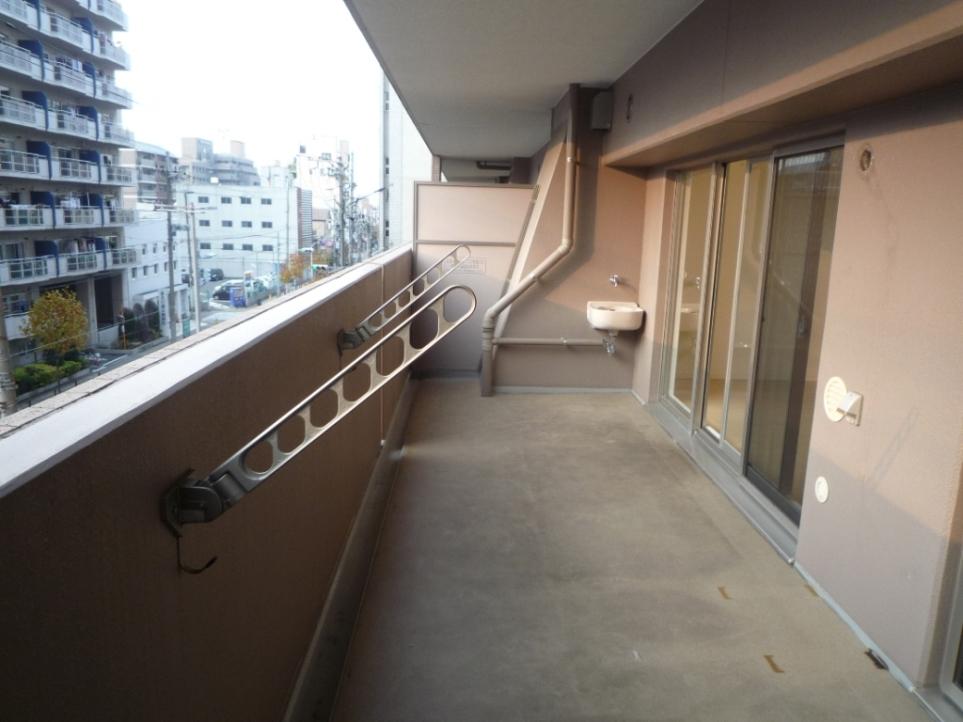 Balcony of depth 2.2M
奥行き2.2Mのバルコニー
Local appearance photo現地外観写真 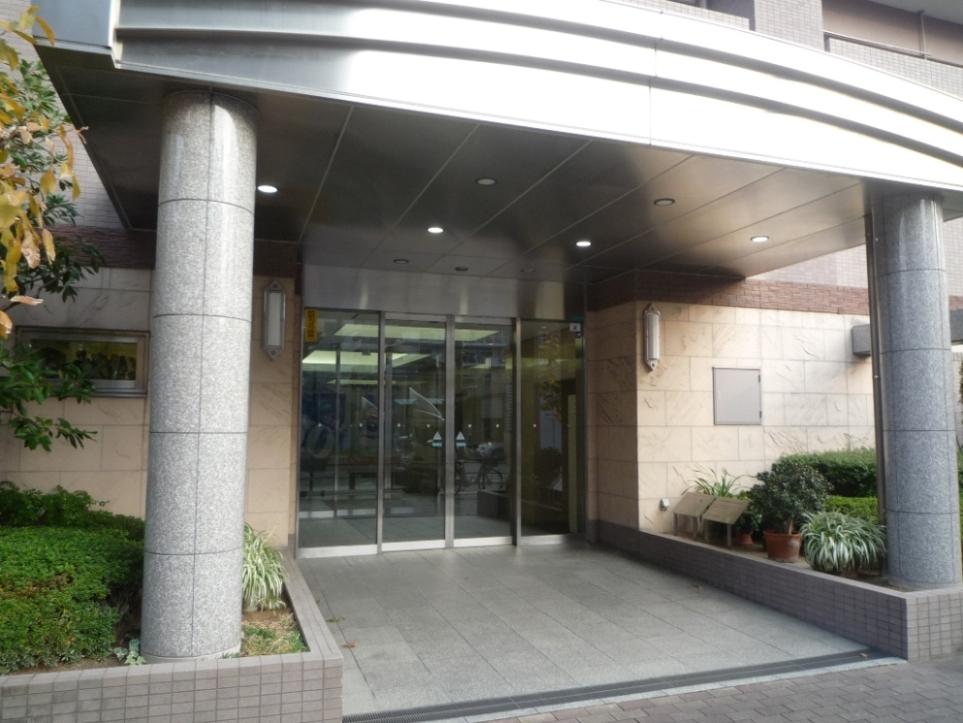 Fashionable appearance
おしゃれな外観
Livingリビング 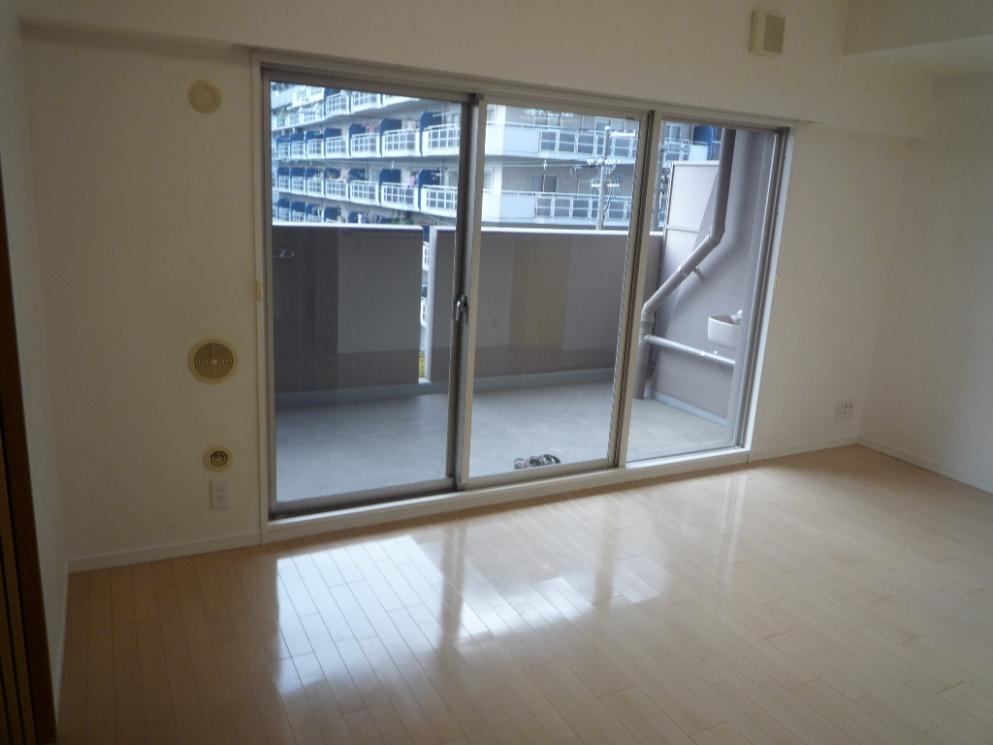 Wide living
ワイドリビング
Same specifications photo (kitchen)同仕様写真(キッチン) 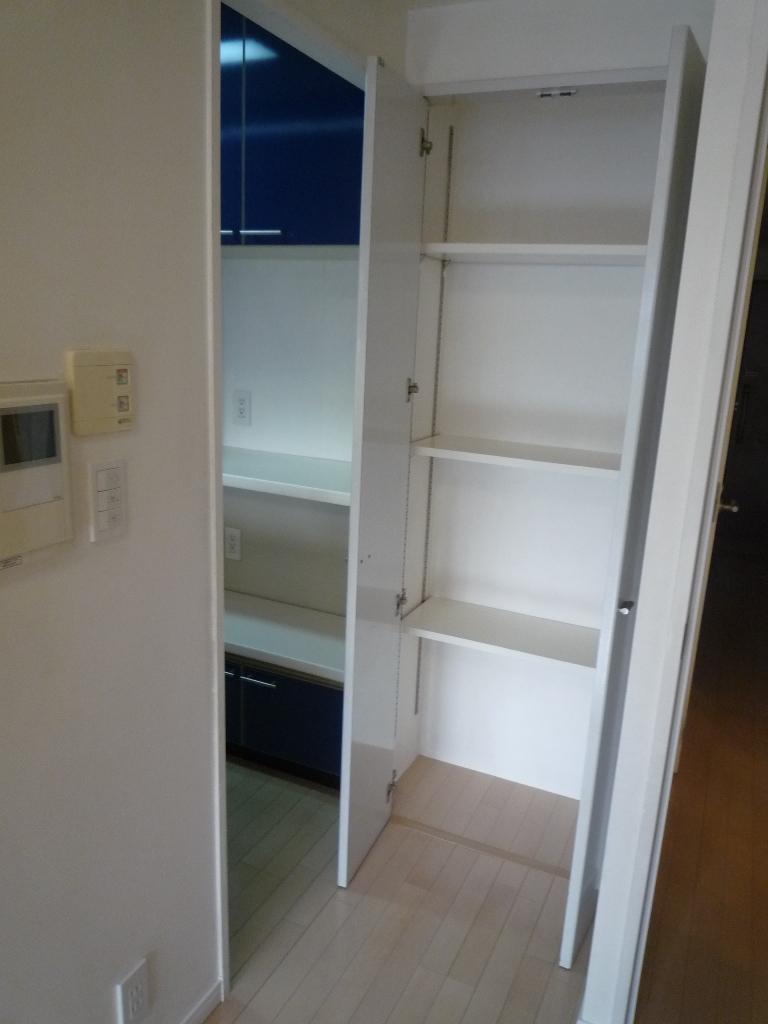 Kitchen inside the storage
キッチン内収納
Non-living roomリビング以外の居室 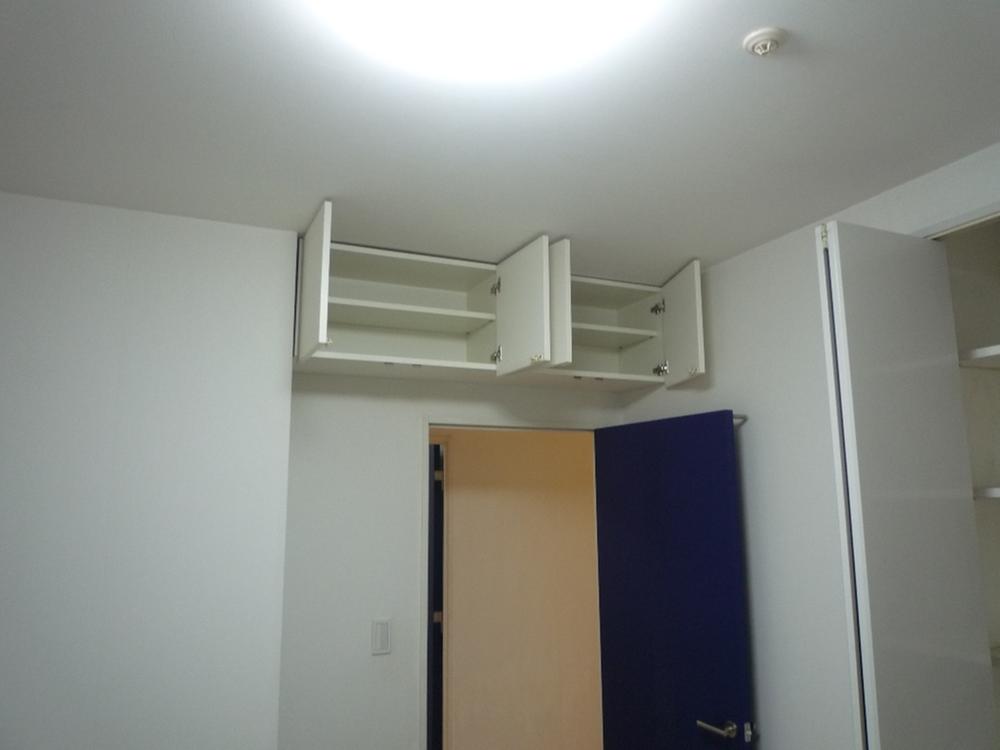 Storage rack on the ceiling of the Western-style (1)
洋室(1)の天井上の収納棚
Other common areasその他共用部 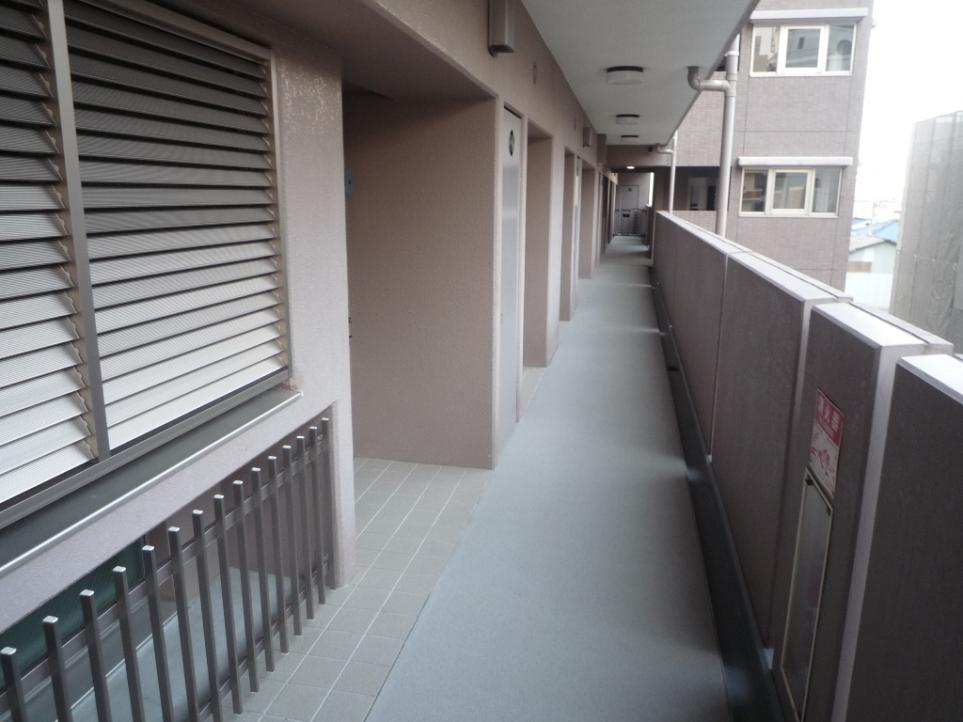 Hallway was shared part leisurely
共用部ゆったりとした廊下
Location
| 





















