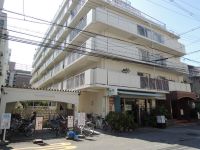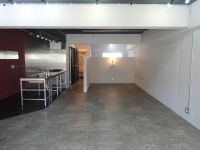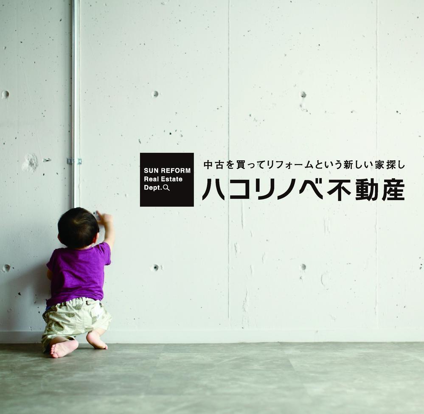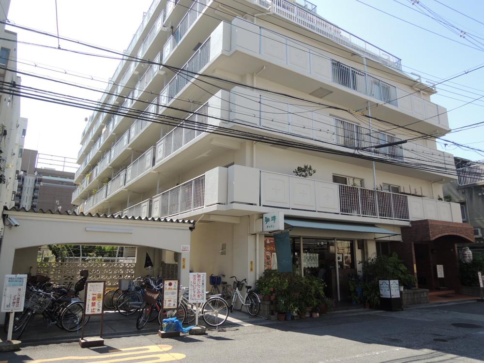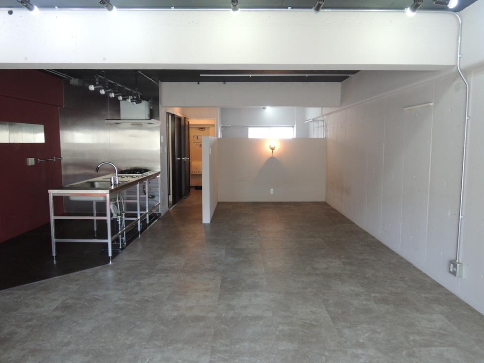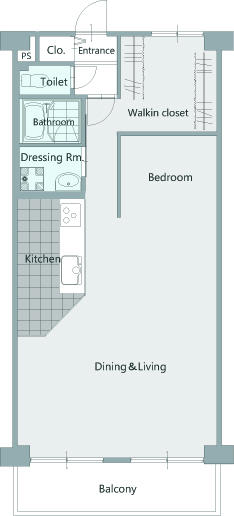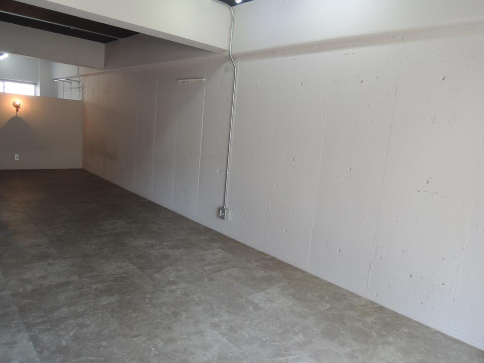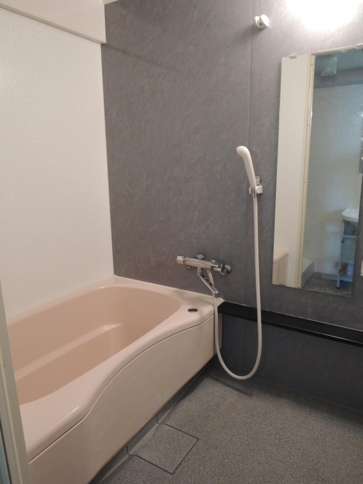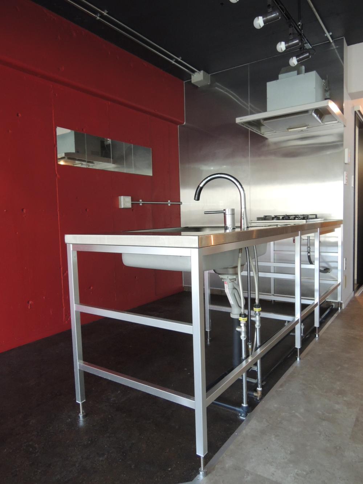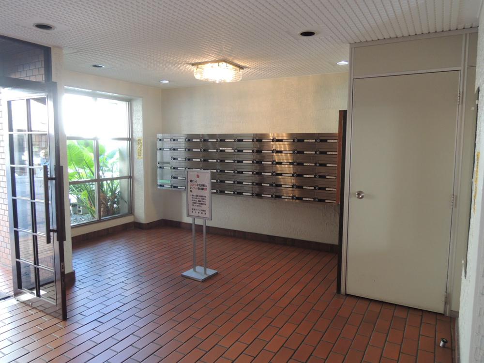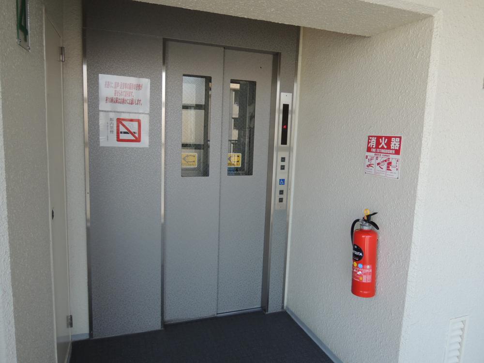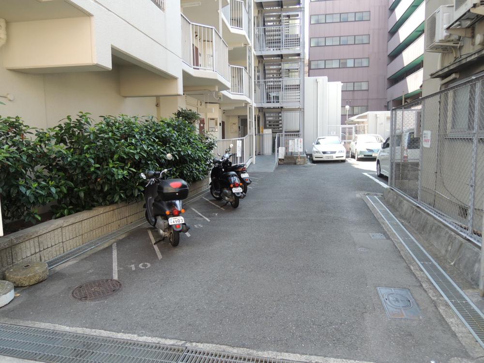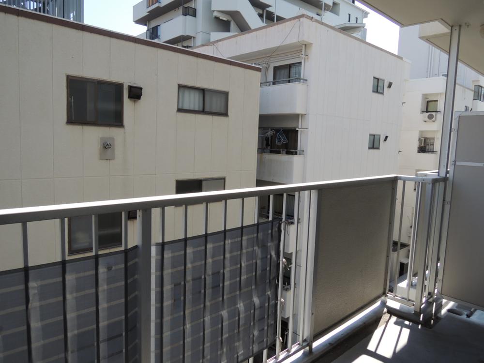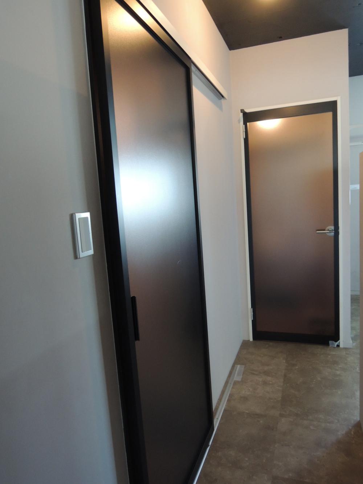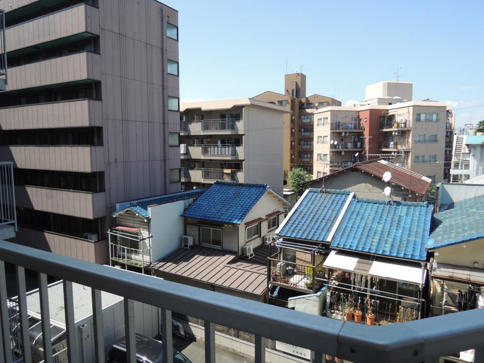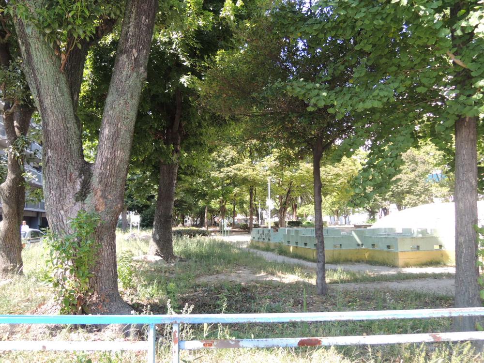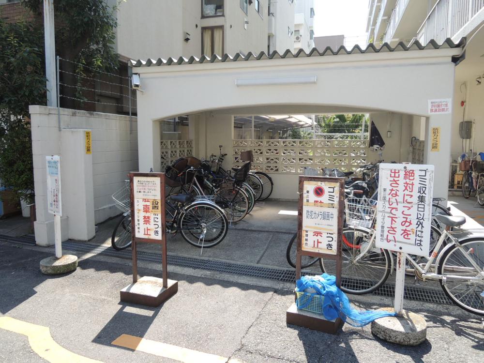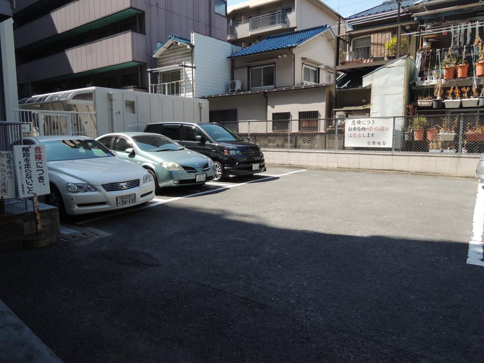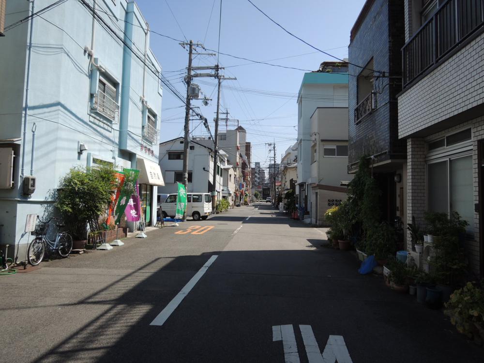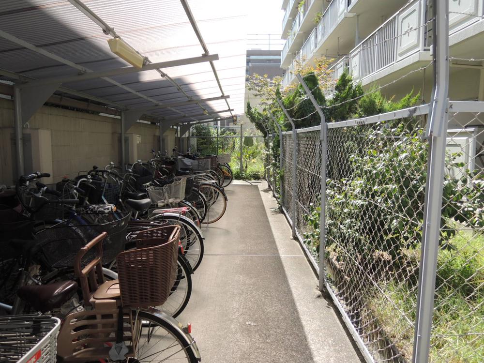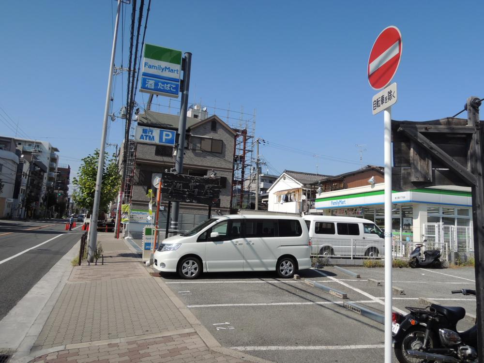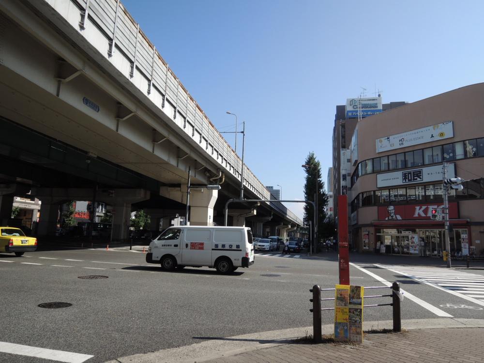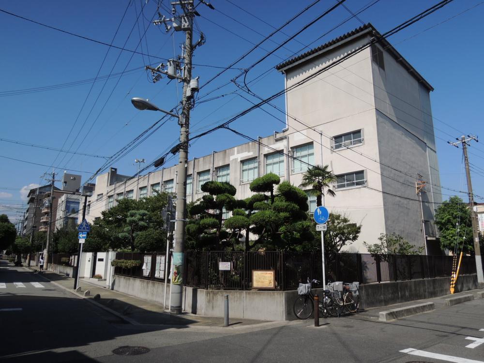|
|
Osaka-shi, Osaka Yodogawa
大阪府大阪市淀川区
|
|
Subway Midosuji Line "Higashimikuni" walk 4 minutes
地下鉄御堂筋線「東三国」歩4分
|
|
■ Without isolation in the wall of the room, As one of the space, It will be home to put a hand to enjoy ■ kitchen ・ Space, such as owner-like floor tiles of stone tone was Kodaware
■部屋を壁で孤立させず、一つの空間として、楽しんで頂けるように手を入れたお家になります■キッチン・石調のフロアタイルなど所有者様がこだわれた空間
|
|
> Property recommended point of ・ Meters from Higashi-Mikuni Station a 4-minute walk ・ Yet affordable price, Space that commitment was included in everywhere ・ I think that also enjoy them as a reference to those who are considering renovation now
>物件のおすすめポイント・東三国駅から徒歩4分の立地・お手頃な価格でありながら、こだわりが随所に盛り込まれた空間・これからリノベーションを検討されている方にも参考にして頂けると思います
|
Features pickup 特徴ピックアップ | | Immediate Available / 2 along the line more accessible / Interior renovation / Facing south / System kitchen / Face-to-face kitchen / South balcony / Zenshitsuminami direction / Renovation / Walk-in closet 即入居可 /2沿線以上利用可 /内装リフォーム /南向き /システムキッチン /対面式キッチン /南面バルコニー /全室南向き /リノベーション /ウォークインクロゼット |
Property name 物件名 | | Higashimikuni Sky Heights 東三国スカイハイツ |
Price 価格 | | 12.8 million yen 1280万円 |
Floor plan 間取り | | One-room ワンルーム |
Units sold 販売戸数 | | 1 units 1戸 |
Occupied area 専有面積 | | 63.25 sq m (center line of wall) 63.25m2(壁芯) |
Other area その他面積 | | Balcony area: 7.52 sq m バルコニー面積:7.52m2 |
Whereabouts floor / structures and stories 所在階/構造・階建 | | 4th floor / SRC9 story 4階/SRC9階建 |
Completion date 完成時期(築年月) | | March 1983 1983年3月 |
Address 住所 | | Osaka-shi, Osaka Yodogawa Higashimikuni 5 大阪府大阪市淀川区東三国5 |
Traffic 交通 | | Subway Midosuji Line "Higashimikuni" walk 4 minutes
JR Tokaido Line "Higashiyodogawa" walk 18 minutes
Subway Midosuji Line "Shin-Osaka" walk 19 minutes 地下鉄御堂筋線「東三国」歩4分
JR東海道本線「東淀川」歩18分
地下鉄御堂筋線「新大阪」歩19分
|
Related links 関連リンク | | [Related Sites of this company] 【この会社の関連サイト】 |
Contact お問い合せ先 | | TEL: 0800-600-8183 [Toll free] mobile phone ・ Also available from PHS
Caller ID is not notified
Please contact the "saw SUUMO (Sumo)"
If it does not lead, If the real estate company TEL:0800-600-8183【通話料無料】携帯電話・PHSからもご利用いただけます
発信者番号は通知されません
「SUUMO(スーモ)を見た」と問い合わせください
つながらない方、不動産会社の方は
|
Administrative expense 管理費 | | 9100 yen / Month (consignment (commuting)) 9100円/月(委託(通勤)) |
Repair reserve 修繕積立金 | | 11,380 yen / Month 1万1380円/月 |
Time residents 入居時期 | | Immediate available 即入居可 |
Whereabouts floor 所在階 | | 4th floor 4階 |
Direction 向き | | South 南 |
Renovation リフォーム | | March 2008 interior renovation completed (kitchen ・ bathroom ・ toilet ・ wall ・ floor ・ all rooms) 2008年3月内装リフォーム済(キッチン・浴室・トイレ・壁・床・全室) |
Structure-storey 構造・階建て | | SRC9 story SRC9階建 |
Site of the right form 敷地の権利形態 | | Ownership 所有権 |
Use district 用途地域 | | One dwelling 1種住居 |
Company profile 会社概要 | | <Mediation> governor of Osaka Prefecture (1) the first 056,757 No. Hakorinobe Real Estate Co., Ltd. San renovation Suita store real estate division Yubinbango564-0051 Suita, Osaka Prefecture Toyotsu cho 2-11 <仲介>大阪府知事(1)第056757号ハコリノベ不動産(株)サンリフォーム吹田店不動産事業部〒564-0051 大阪府吹田市豊津町2-11 |
