Used Apartments » Kansai » Osaka prefecture » Yodogawa
 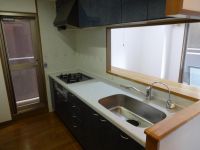
| | Osaka-shi, Osaka Yodogawa 大阪府大阪市淀川区 |
| Subway Midosuji Line "Nishinakajima southern" walk 8 minutes 地下鉄御堂筋線「西中島南方」歩8分 |
| ■ Is not it fascinating I say is by addition pull turn balcony day on the south-facing? ■ Detached like a private porch! The kitchen is a glass top stove! ■ It can be further 3WAY! ■南向きで日当たりいいですよしかも引き廻しバルコニーって魅力的じゃないですか?■戸建みたいな専用ポーチ!キッチンはガラストップコンロ!■さらに3WAY可能なんです! |
| Immediate Available, Facing south, System kitchen, Corner dwelling unit, Yang per good, Flat to the stationese-style room, Washbasin with shower, Face-to-face kitchen, Southeast direction, South balcony, Elevator, Warm water washing toilet seat, TV monitor interphone 即入居可、南向き、システムキッチン、角住戸、陽当り良好、駅まで平坦、和室、シャワー付洗面台、対面式キッチン、東南向き、南面バルコニー、エレベーター、温水洗浄便座、TVモニタ付インターホン |
Features pickup 特徴ピックアップ | | Immediate Available / Facing south / System kitchen / Corner dwelling unit / Yang per good / Flat to the station / Japanese-style room / Washbasin with shower / Face-to-face kitchen / South balcony / Elevator / Warm water washing toilet seat / TV monitor interphone 即入居可 /南向き /システムキッチン /角住戸 /陽当り良好 /駅まで平坦 /和室 /シャワー付洗面台 /対面式キッチン /南面バルコニー /エレベーター /温水洗浄便座 /TVモニタ付インターホン | Property name 物件名 | | [Central Shin-Osaka] 【セントラル新大阪】 | Price 価格 | | 21,800,000 yen 2180万円 | Floor plan 間取り | | 3LDK 3LDK | Units sold 販売戸数 | | 1 units 1戸 | Occupied area 専有面積 | | 65.36 sq m (19.77 tsubo) (center line of wall) 65.36m2(19.77坪)(壁芯) | Other area その他面積 | | Balcony area: 22.17 sq m バルコニー面積:22.17m2 | Whereabouts floor / structures and stories 所在階/構造・階建 | | Second floor / SRC12 story 2階/SRC12階建 | Completion date 完成時期(築年月) | | 1999 1999年 | Address 住所 | | Osaka-shi, Osaka Yodogawa Nishinakajima 6 大阪府大阪市淀川区西中島6 | Traffic 交通 | | Subway Midosuji Line "Nishinakajima southern" walk 8 minutes 地下鉄御堂筋線「西中島南方」歩8分
| Related links 関連リンク | | [Related Sites of this company] 【この会社の関連サイト】 | Person in charge 担当者より | | Rep Hashizume Koji Age: Please let me help in their 40s, "looking for exciting fun dream of my home.". Great anxiety and trivial question, Other life consultation (laughs) Please consult anything do not hesitate. I will do my best for the customer of the "smile". 担当者橋詰 康治年齢:40代『ワクワク楽しい夢のマイホーム探し』のお手伝いをさせて頂きます。大きな不安や些細な疑問、その他人生相談(笑)何でもお気軽に相談してください。お客様の『笑顔』の為に頑張ります。 | Contact お問い合せ先 | | TEL: 0800-603-8264 [Toll free] mobile phone ・ Also available from PHS
Caller ID is not notified
Please contact the "saw SUUMO (Sumo)"
If it does not lead, If the real estate company TEL:0800-603-8264【通話料無料】携帯電話・PHSからもご利用いただけます
発信者番号は通知されません
「SUUMO(スーモ)を見た」と問い合わせください
つながらない方、不動産会社の方は
| Administrative expense 管理費 | | 6540 yen / Month (consignment (commuting)) 6540円/月(委託(通勤)) | Repair reserve 修繕積立金 | | 1960 yen / Month 1960円/月 | Time residents 入居時期 | | Immediate available 即入居可 | Whereabouts floor 所在階 | | Second floor 2階 | Direction 向き | | South 南 | Overview and notices その他概要・特記事項 | | Contact: Hashizume Koji 担当者:橋詰 康治 | Structure-storey 構造・階建て | | SRC12 story SRC12階建 | Site of the right form 敷地の権利形態 | | Ownership 所有権 | Use district 用途地域 | | Commerce 商業 | Parking lot 駐車場 | | Site (18,000 yen / Month) 敷地内(1万8000円/月) | Company profile 会社概要 | | <Mediation> governor of Osaka (2) No. 053530 (Co.) plus one realistic Estate Suita store Yubinbango564-0026 Suita, Osaka Prefecture Takahama 4-33 <仲介>大阪府知事(2)第053530号(株)プラスワンリアルエステート吹田店〒564-0026 大阪府吹田市高浜町4-33 |
Floor plan間取り図 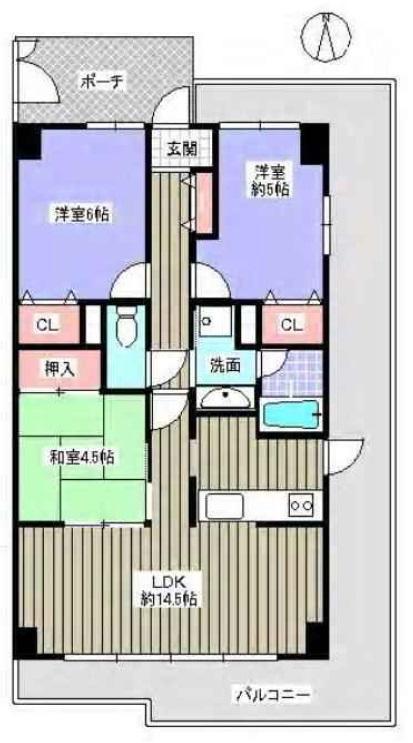 Pull turning balcony is room charming 3LDK
引き廻しバルコニーは魅力的な3LDKのお部屋です
Kitchenキッチン 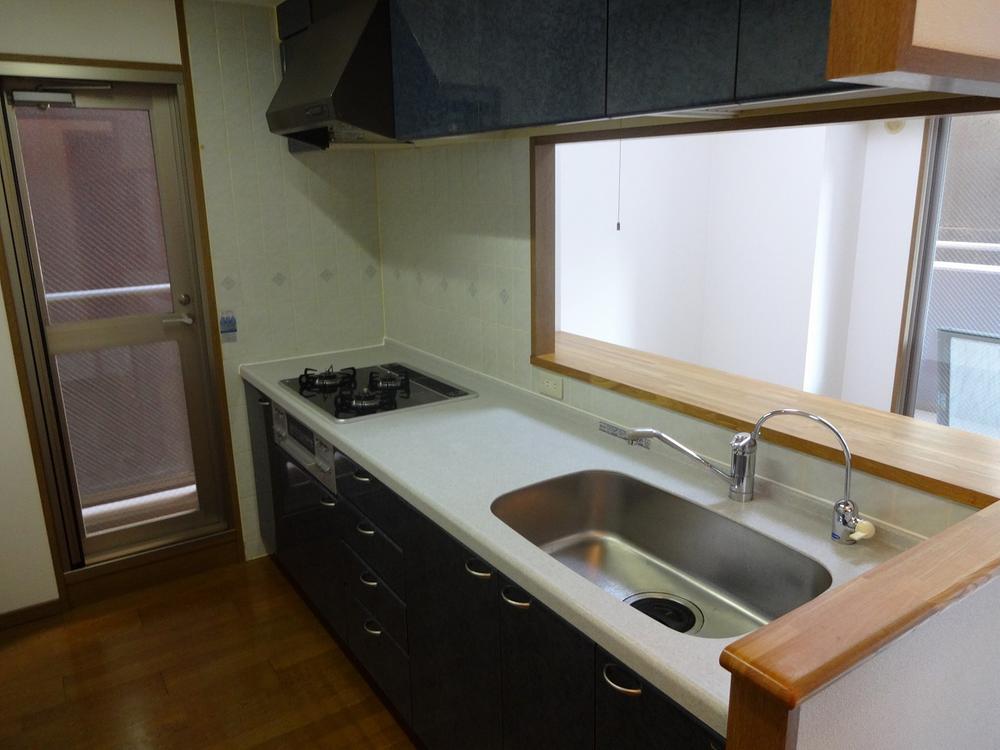 Glass top stove of face-to-face system Kitchen
ガラストップコンロの対面式システムキッチン
Entrance玄関 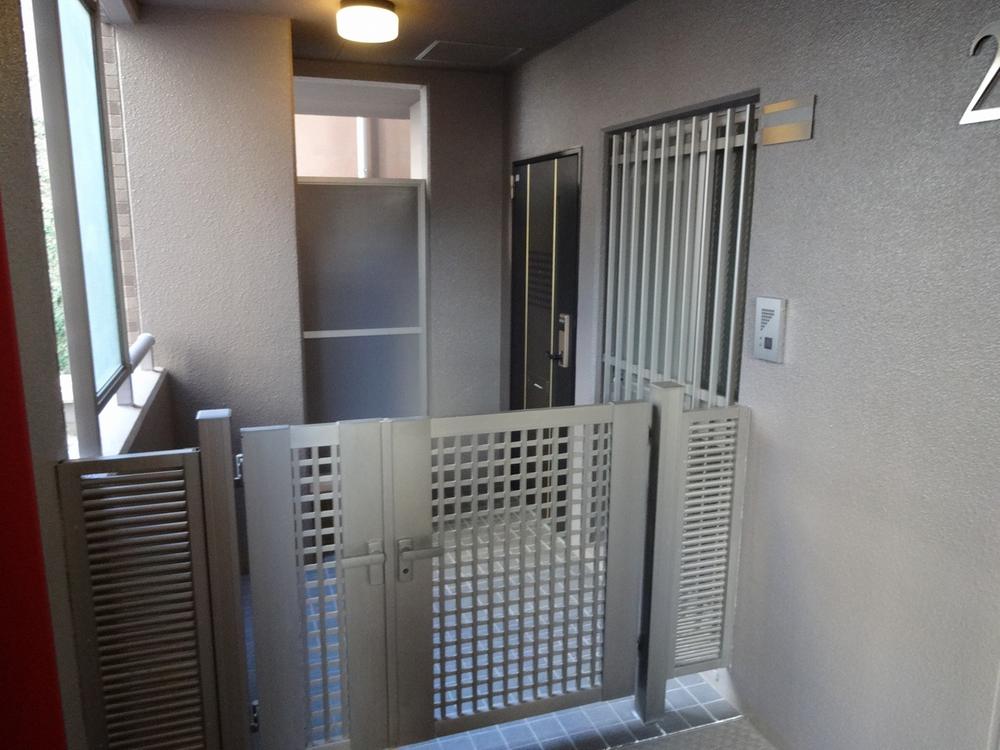 Pouch
専用ポーチ
Livingリビング 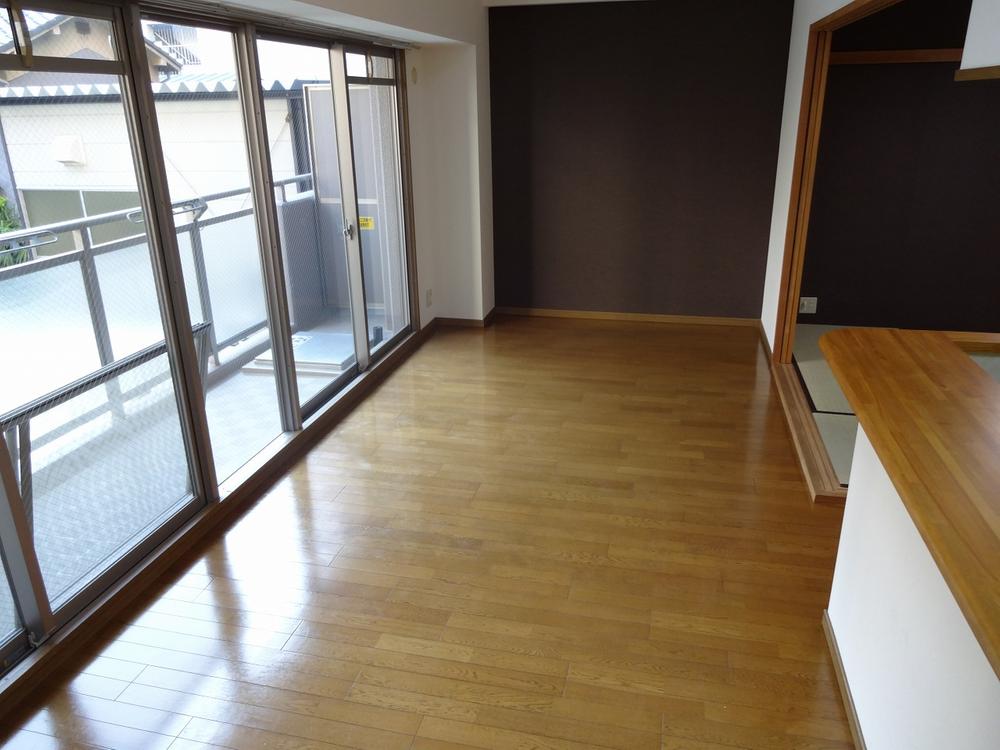 Bright living room
明るいリビング
Bathroom浴室 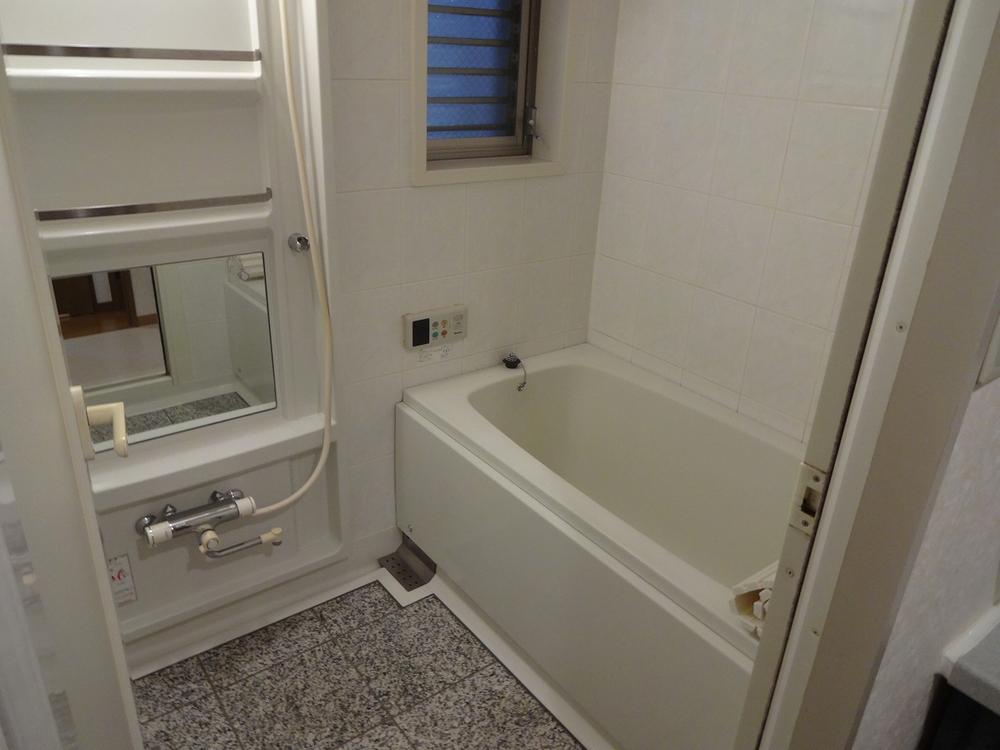 Bright and beautiful bathroom
明るくてキレイな浴室
Local appearance photo現地外観写真 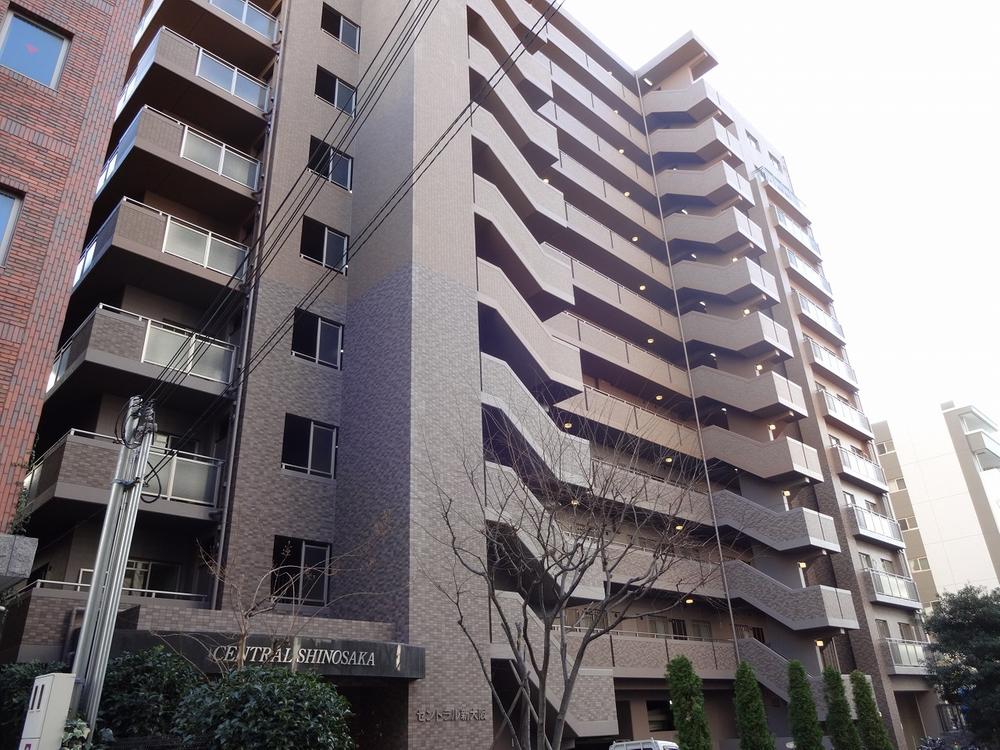 Appearance of calm
落ち着きのある外観
Kitchenキッチン 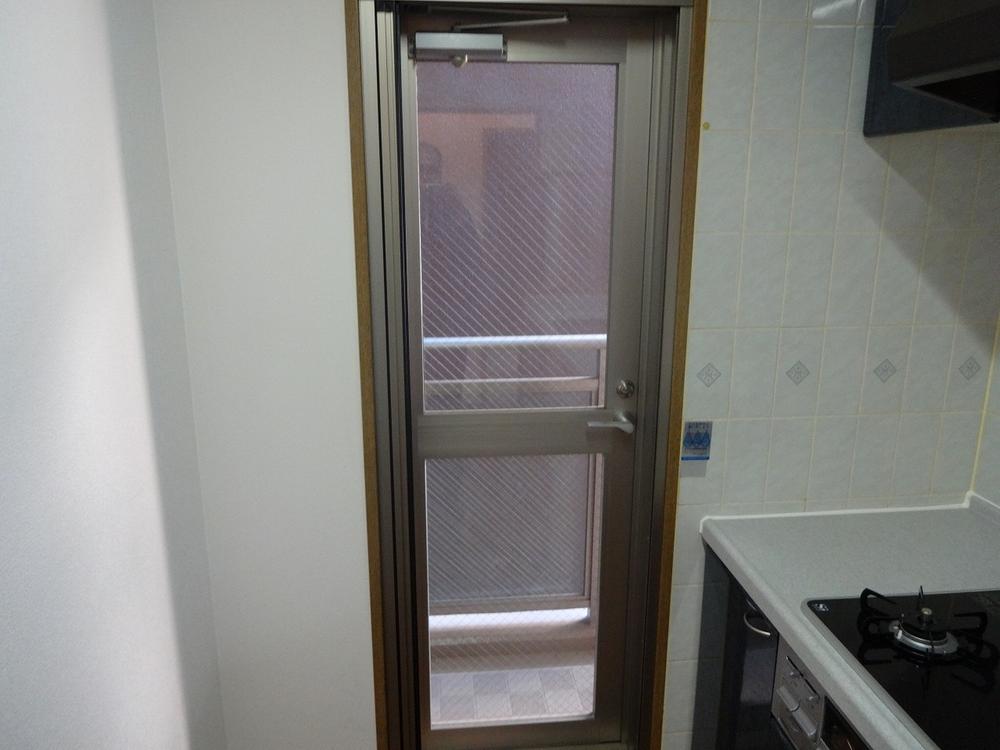 It will also be out on the balcony from the kitchen
キッチンからもバルコニーに出れます
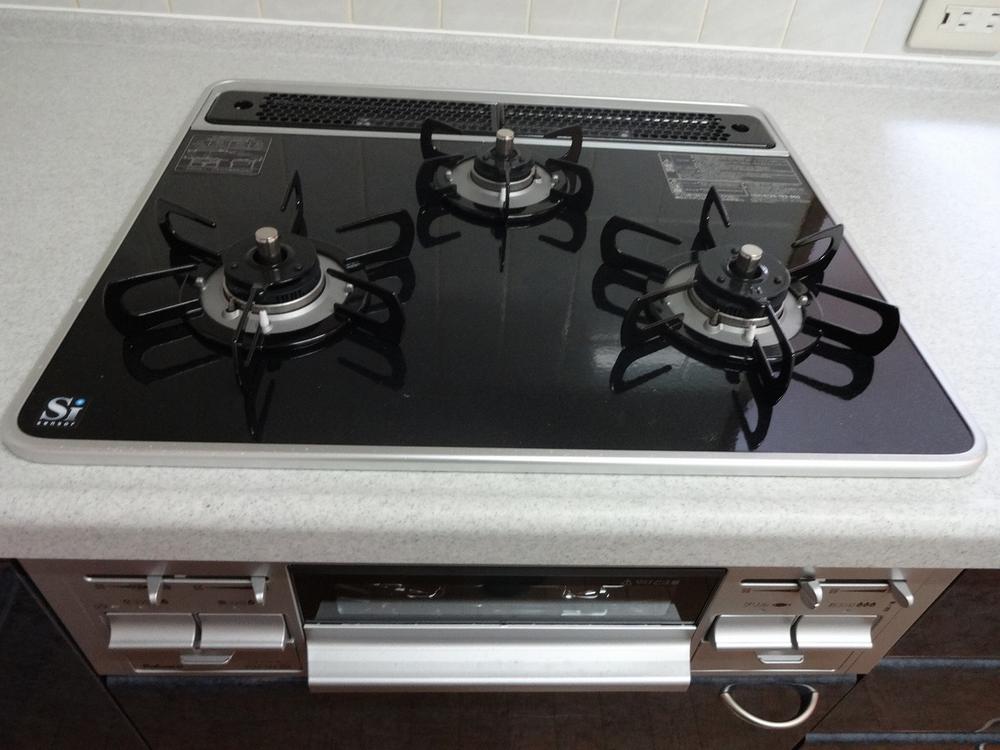 3-burner stove
3口コンロ
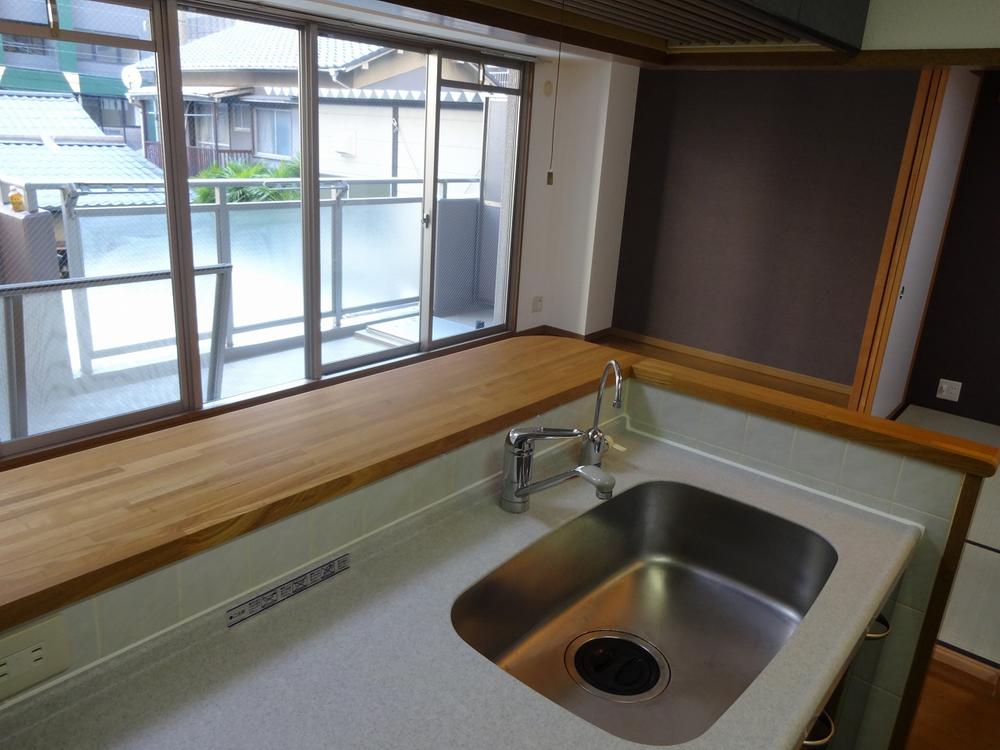 Mom Looking from the kitchen
キッチンからのママ目線
Wash basin, toilet洗面台・洗面所 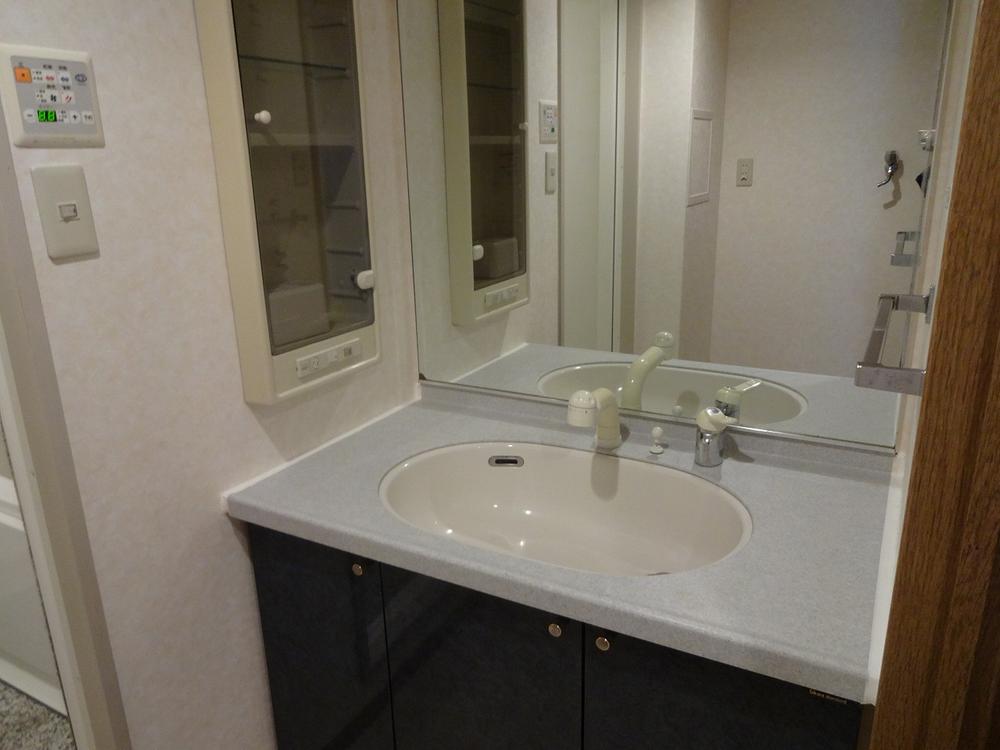 Washbasin with shower
シャワー付き洗面台
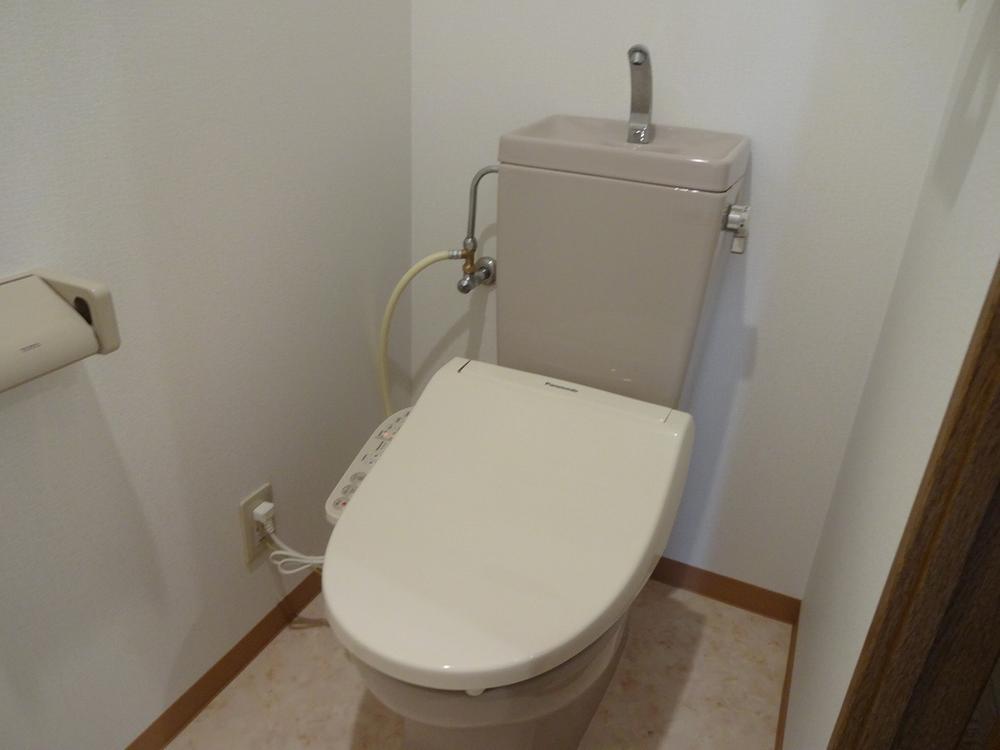 Toilet
トイレ
Other introspectionその他内観 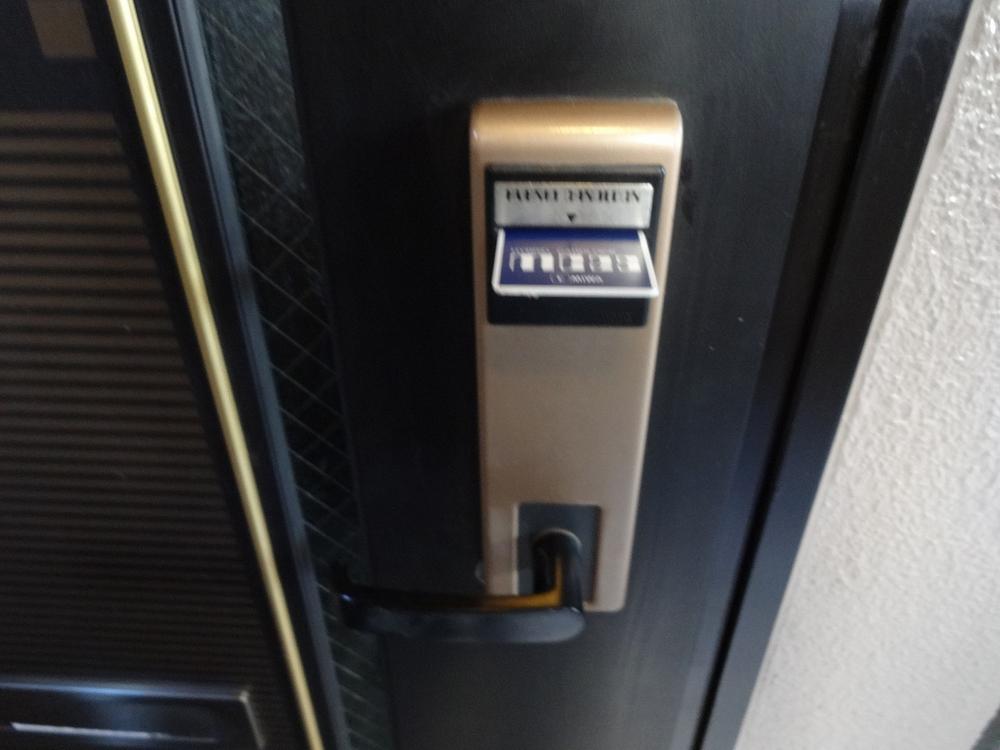 Card-type entrance key
カード式玄関キー
Non-living roomリビング以外の居室 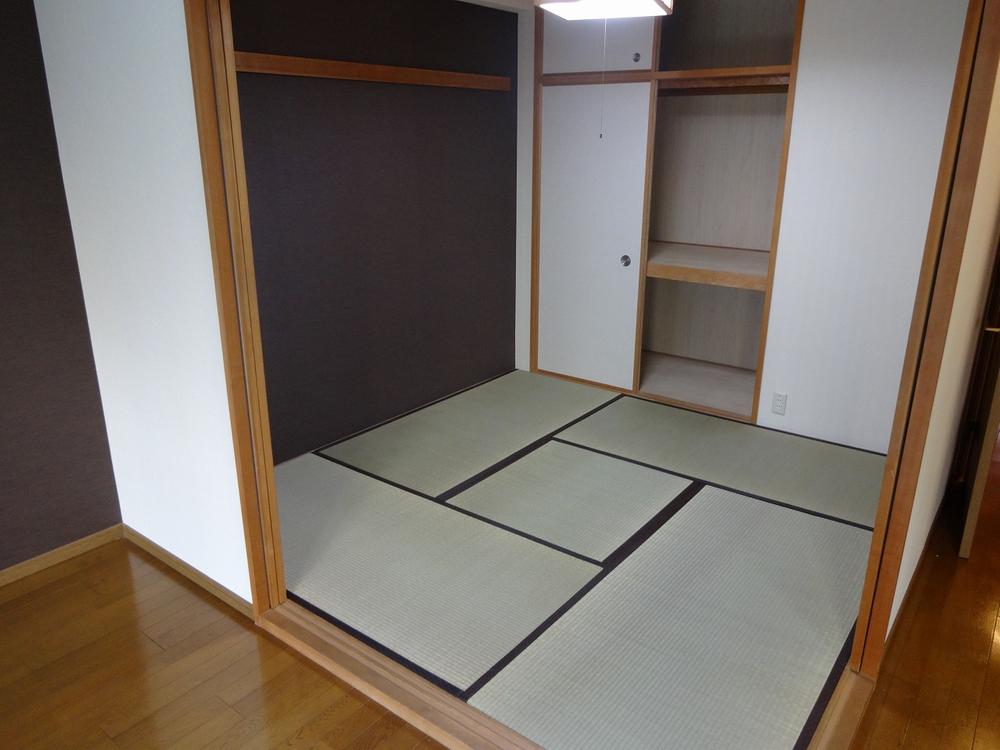 Skip floor of Japanese-style room 4.5 quires
スキップフロアの和室4.5帖
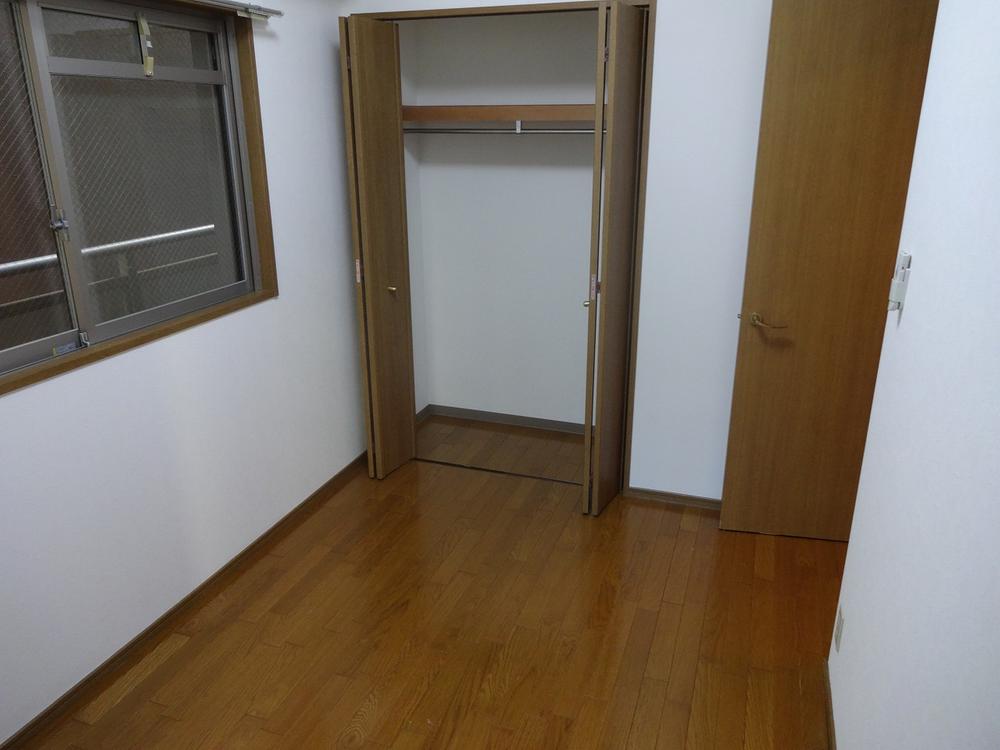 Western-style 5 Pledge
洋室5帖
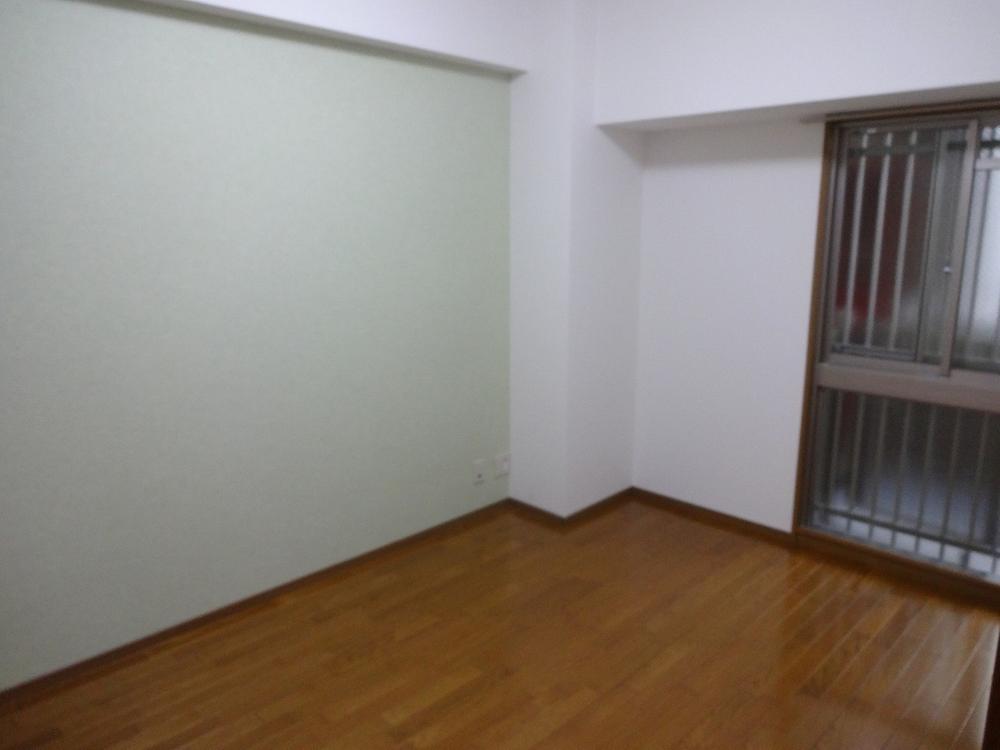 Western-style 6 Pledge
洋室6帖
Other introspectionその他内観 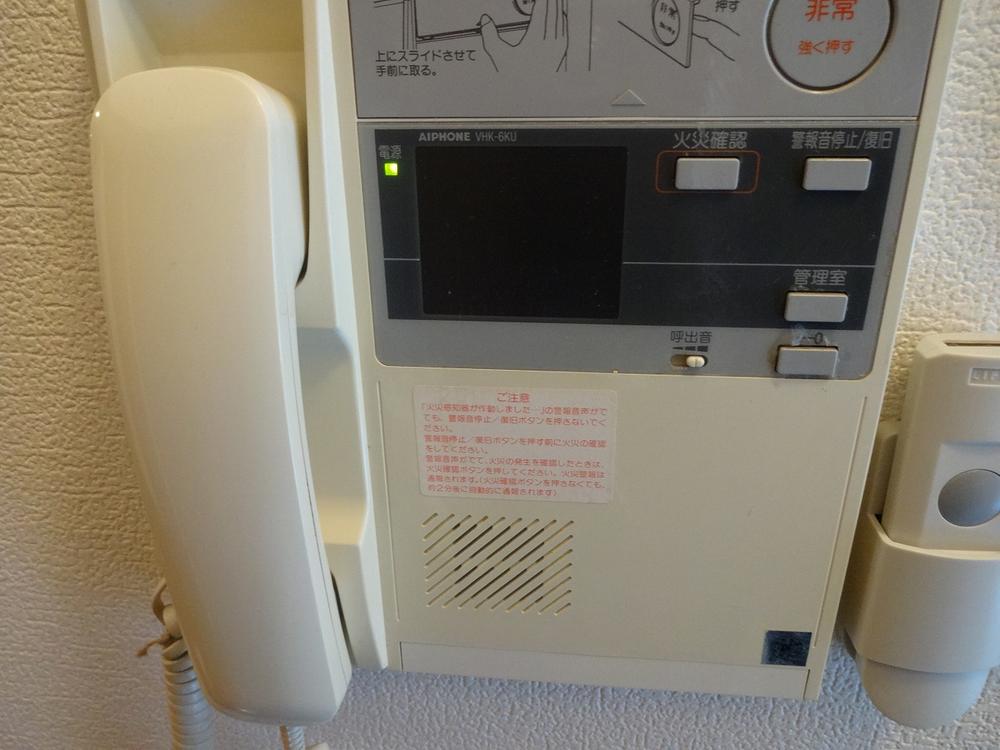 Intercom
インターホン
Balconyバルコニー 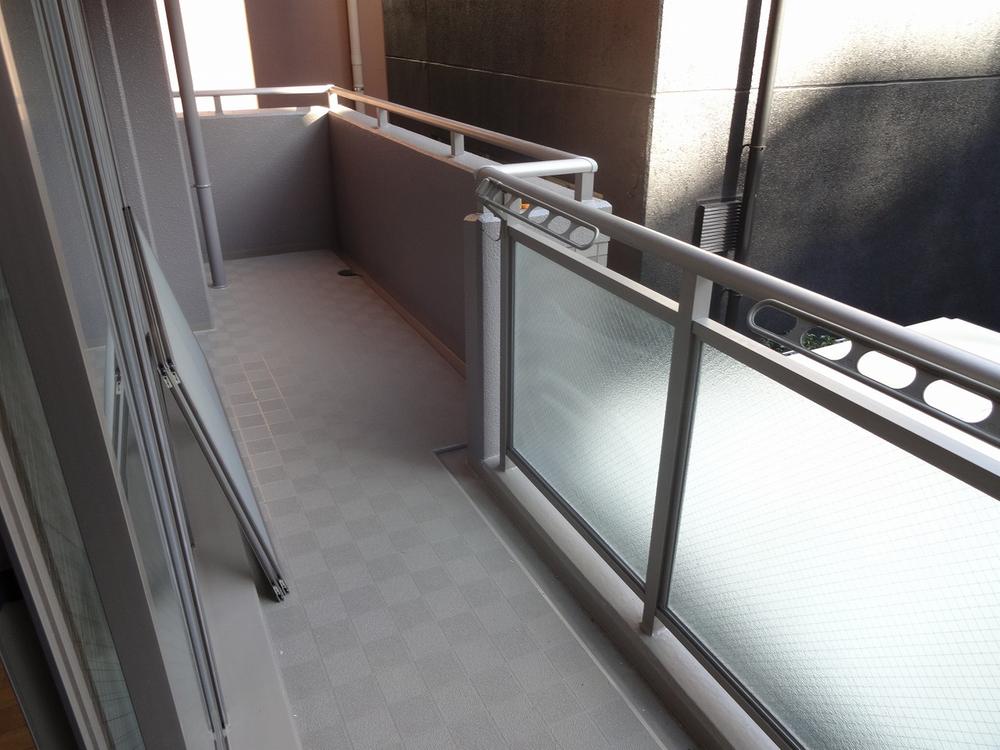 Pull Turn balcony
引き廻しバルコニー
Receipt収納 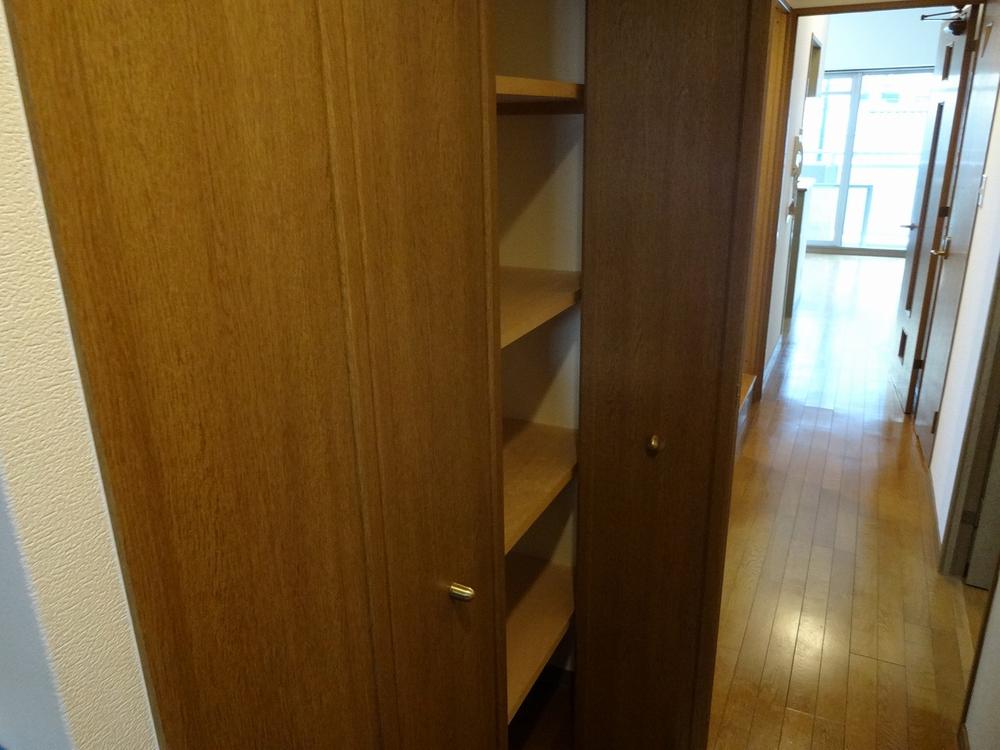 Storage shelf in the hallway
廊下にある収納棚
Entranceエントランス 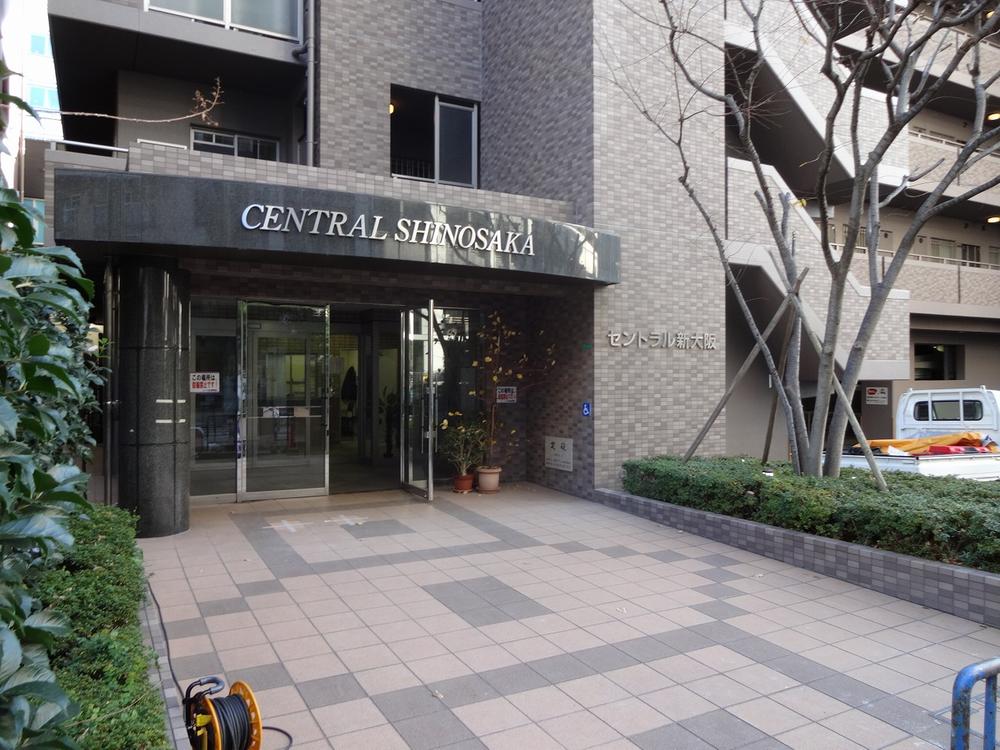 Since the auto-lock for peace of mind
オートロックなので安心
Floor plan間取り図 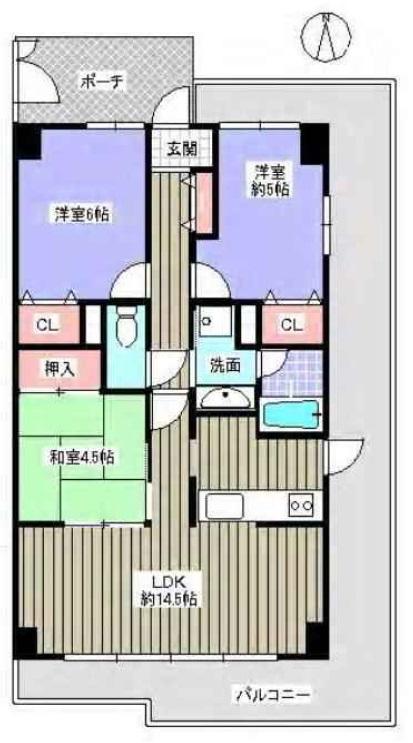 3LDK, Price 21,800,000 yen, Occupied area 65.36 sq m , Balcony area 22.17 sq m angle room 3LDK
3LDK、価格2180万円、専有面積65.36m2、バルコニー面積22.17m2 角部屋3LDK
Parking lot駐車場 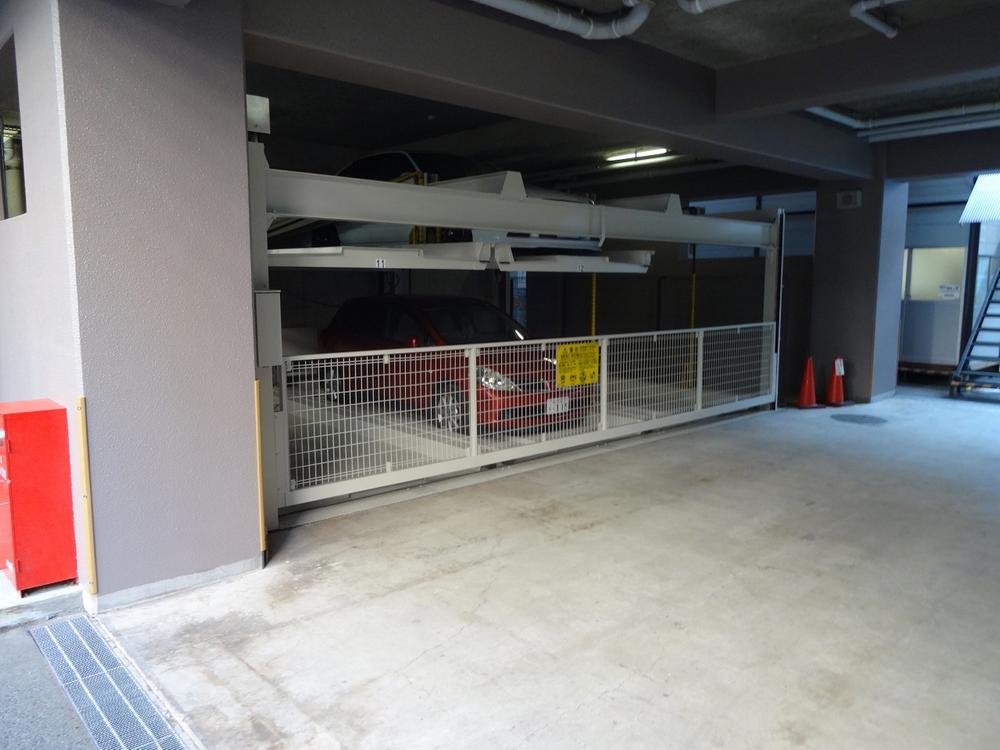 Parking is available free
駐車場は空きがあります
Location
|






















