Used Apartments » Kansai » Osaka prefecture » Sakai, Higashi-ku
 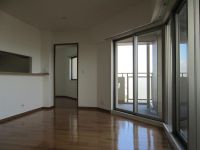
| | Sakai, Osaka, Higashi-ku, 大阪府堺市東区 |
| Nankai Koya Line "egret" walk 8 minutes 南海高野線「白鷺」歩8分 |
| 2013 November renovation completed ・ You can immediately move on the 12th floor per positive for high-rise floor angle room ・ View ・ We could live together with the ventilation is good pet! ! Spacious balcony ☆ 平成25年11月リフォーム済・即入居出来ます12階高層階角部屋のため陽当たり・眺望・通風良好ですペットと一緒に暮らせます!!広々バルコニー付☆ |
| ◆ ◆ Purchase with guarantee! ! ◆ ◆ Mediation and, It is a good place example you combine innovative sale method of purchase outright! 1 month ~ By providing a period of three months position, It will be sold to the general customers. If it could not be any chance sale, We will do the purchase at a price which had decided at the beginning. We especially our joy you in replacement of customers! ◆◆買取保証付!!◆◆仲介と、即金買取りの良い所えお兼ね備えた画期的な売却方法です!1ヶ月 ~ 3ヶ月位の期間を設けて、一般のお客様に販売します。万一売却出来なかった場合は、始めに決めていた価格で当社が買い取りを致します。特に買い替えのお客様にお喜び頂いています! |
Features pickup 特徴ピックアップ | | Immediate Available / 2 along the line more accessible / See the mountain / Super close / It is close to the city / Interior renovation / System kitchen / Corner dwelling unit / Yang per good / All room storage / Flat to the station / A quiet residential area / LDK15 tatami mats or more / Around traffic fewer / Japanese-style room / High floor / 24 hours garbage disposal Allowed / Washbasin with shower / Face-to-face kitchen / Plane parking / 2 or more sides balcony / Bicycle-parking space / Elevator / Otobasu / High speed Internet correspondence / Warm water washing toilet seat / The window in the bathroom / TV monitor interphone / Leafy residential area / Urban neighborhood / Ventilation good / Good view / Dish washing dryer / water filter / Pets Negotiable / BS ・ CS ・ CATV / Maintained sidewalk / Fireworks viewing / Flat terrain / Delivery Box / Bike shelter 即入居可 /2沿線以上利用可 /山が見える /スーパーが近い /市街地が近い /内装リフォーム /システムキッチン /角住戸 /陽当り良好 /全居室収納 /駅まで平坦 /閑静な住宅地 /LDK15畳以上 /周辺交通量少なめ /和室 /高層階 /24時間ゴミ出し可 /シャワー付洗面台 /対面式キッチン /平面駐車場 /2面以上バルコニー /駐輪場 /エレベーター /オートバス /高速ネット対応 /温水洗浄便座 /浴室に窓 /TVモニタ付インターホン /緑豊かな住宅地 /都市近郊 /通風良好 /眺望良好 /食器洗乾燥機 /浄水器 /ペット相談 /BS・CS・CATV /整備された歩道 /花火大会鑑賞 /平坦地 /宅配ボックス /バイク置場 | Property name 物件名 | | Rene egret ルネ白鷺 | Price 価格 | | 26,800,000 yen 2680万円 | Floor plan 間取り | | 3LDK + S (storeroom) 3LDK+S(納戸) | Units sold 販売戸数 | | 1 units 1戸 | Occupied area 専有面積 | | 80.09 sq m (24.22 tsubo) (center line of wall) 80.09m2(24.22坪)(壁芯) | Other area その他面積 | | Balcony area: 31.33 sq m バルコニー面積:31.33m2 | Whereabouts floor / structures and stories 所在階/構造・階建 | | 12th floor / RC15 story 12階/RC15階建 | Completion date 完成時期(築年月) | | January 2009 2009年1月 | Address 住所 | | Sakai, Osaka Prefecture, Higashi-ku, egret-cho 3 大阪府堺市東区白鷺町3 | Traffic 交通 | | Nankai Koya Line "egret" walk 8 minutes
Nankai Koya Line "Hatsushiba" walk 10 minutes
Subway Midosuji Line "Nakamozu" walk 23 minutes 南海高野線「白鷺」歩8分
南海高野線「初芝」歩10分
地下鉄御堂筋線「なかもず」歩23分
| Related links 関連リンク | | [Related Sites of this company] 【この会社の関連サイト】 | Contact お問い合せ先 | | TEL: 0800-602-6616 [Toll free] mobile phone ・ Also available from PHS
Caller ID is not notified
Please contact the "saw SUUMO (Sumo)"
If it does not lead, If the real estate company TEL:0800-602-6616【通話料無料】携帯電話・PHSからもご利用いただけます
発信者番号は通知されません
「SUUMO(スーモ)を見た」と問い合わせください
つながらない方、不動産会社の方は
| Administrative expense 管理費 | | 11,130 yen / Month (consignment (commuting)) 1万1130円/月(委託(通勤)) | Repair reserve 修繕積立金 | | 4080 yen / Month 4080円/月 | Time residents 入居時期 | | Immediate available 即入居可 | Whereabouts floor 所在階 | | 12th floor 12階 | Direction 向き | | East 東 | Renovation リフォーム | | 2013 November interior renovation completed (wall ・ floor ・ all rooms) 2013年11月内装リフォーム済(壁・床・全室) | Structure-storey 構造・階建て | | RC15 story RC15階建 | Site of the right form 敷地の権利形態 | | Ownership 所有権 | Parking lot 駐車場 | | Site (4000 yen ~ 11,000 yen / Month) 敷地内(4000円 ~ 1万1000円/月) | Company profile 会社概要 | | <Mediation> governor of Osaka (2) the first 053,920 No. housing network Sales Co., Ltd. Sakai Yubinbango591-8032 Sakai-shi, Osaka, Kita-ku, Mozuume cho 3-4-4 <仲介>大阪府知事(2)第053920号ハウジングネットワーク販売(株)堺店〒591-8032 大阪府堺市北区百舌鳥梅町3-4-4 |
Local appearance photo現地外観写真 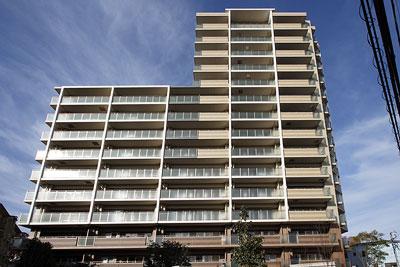 It is symbolic high-rise apartment of Egret. It is fashionable also shared part.
白鷺のシンボル的な高層マンションです。共用部分もお洒落ですよ。
Livingリビング 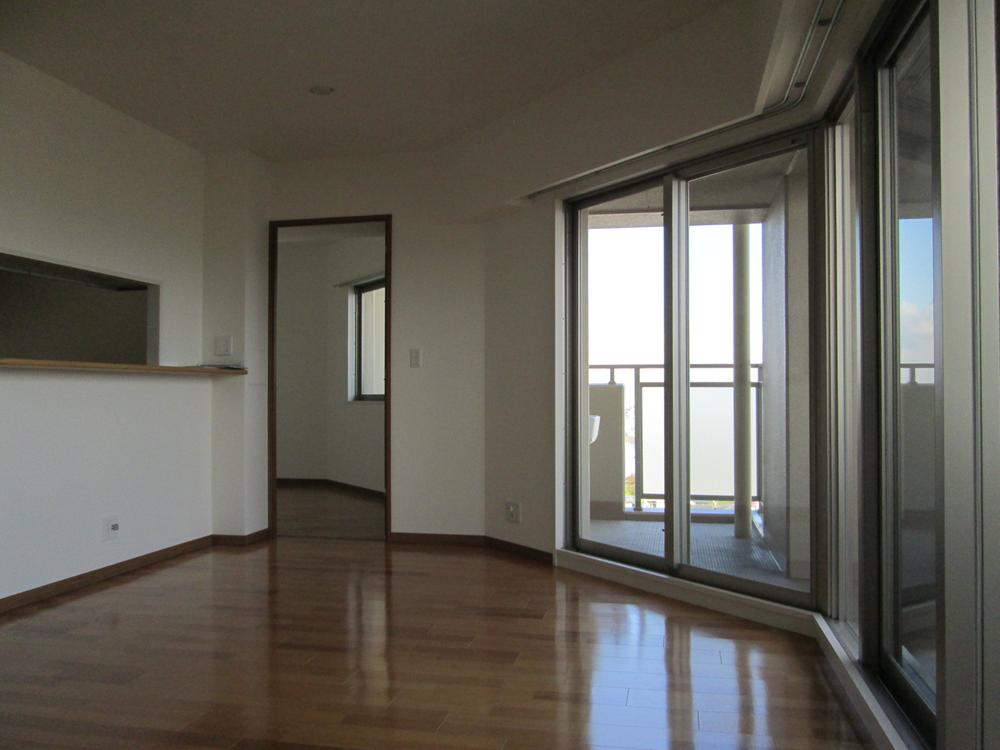 Haisasshi adopted in the upper floors of the corner room. View even lighting is also excellent.
上層階の角部屋でハイサッシ採用。
眺望も採光も抜群です。
Kitchenキッチン 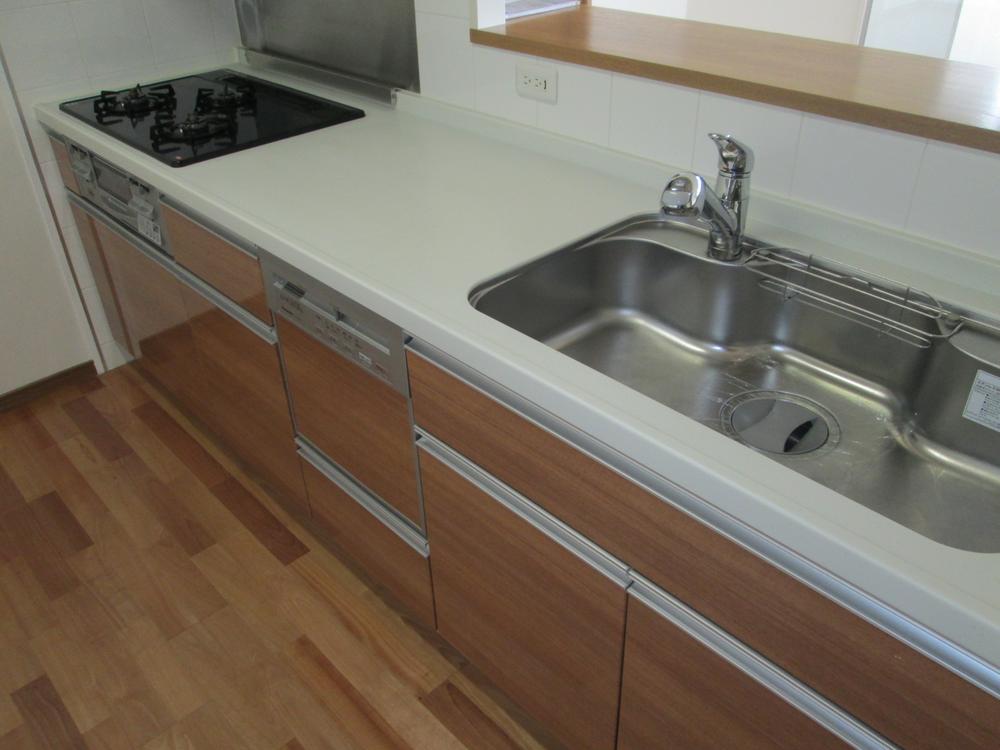 Water around equipment You can use it comfortably in cleaning settled. It is with a dish washing and drying machine.
水廻り設備もクリーニング済で気持ちよくお使い頂けます。
食器洗浄乾燥機付です。
Floor plan間取り図 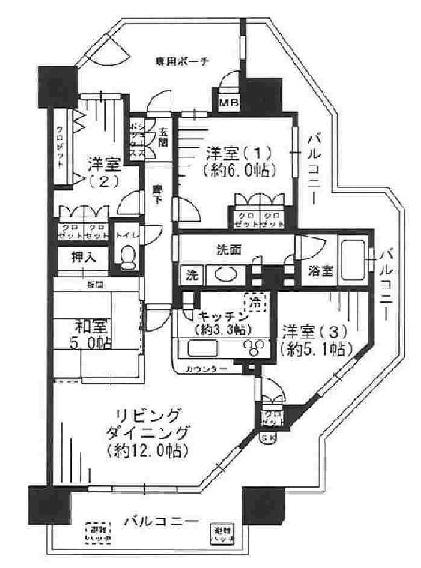 3LDK + S (storeroom), Price 26,800,000 yen, Occupied area 80.09 sq m , Balcony area 31.33 sq m storage plenty of 4LDK. All rooms is a rare property that faces the balcony.
3LDK+S(納戸)、価格2680万円、専有面積80.09m2、バルコニー面積31.33m2 収納沢山の4LDKです。
全室バルコニーに面した希少物件です。
Livingリビング 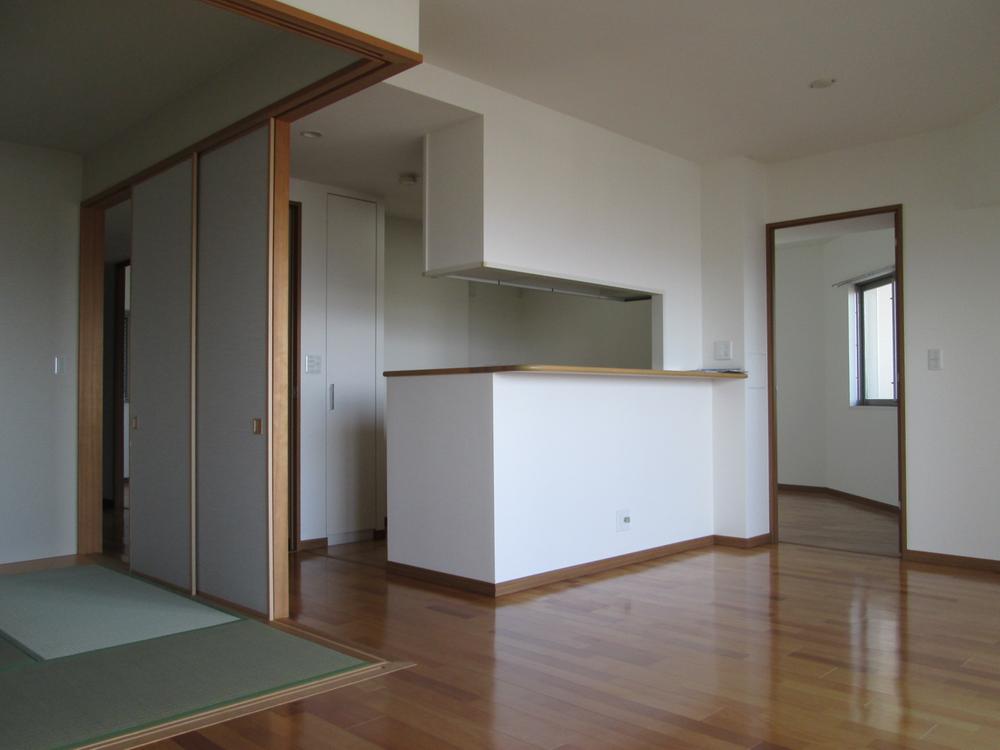 It is a popular face-to-face kitchen.
人気の対面キッチンです。
Bathroom浴室 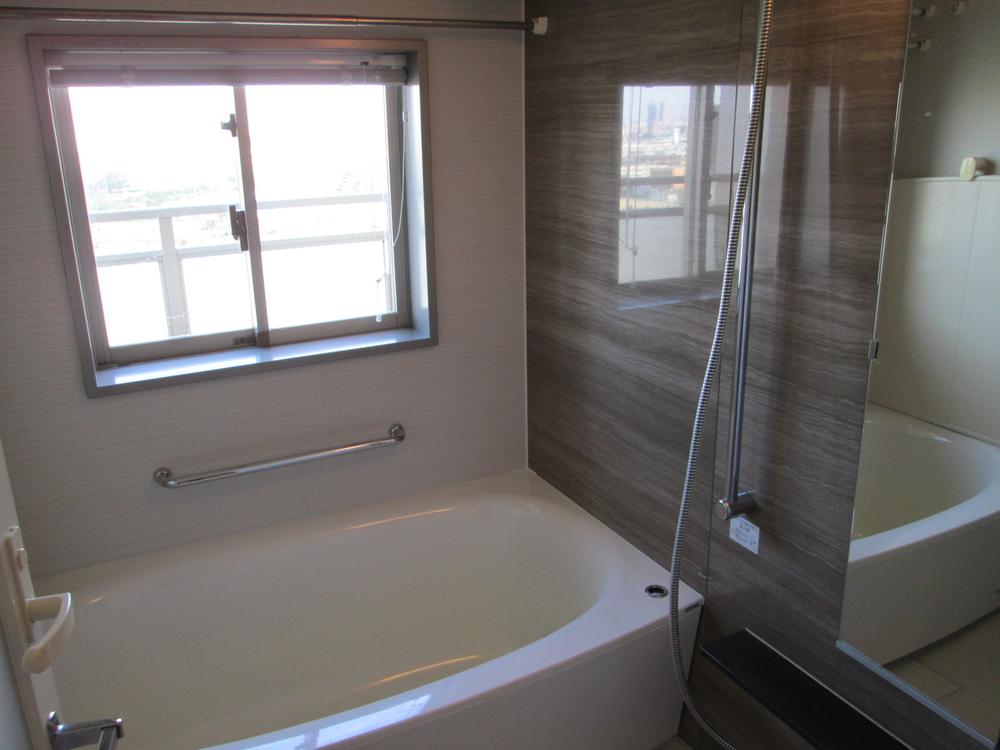 There is a feeling of opening in the window with a bathroom.
窓付きの浴室で開放感があります。
Non-living roomリビング以外の居室 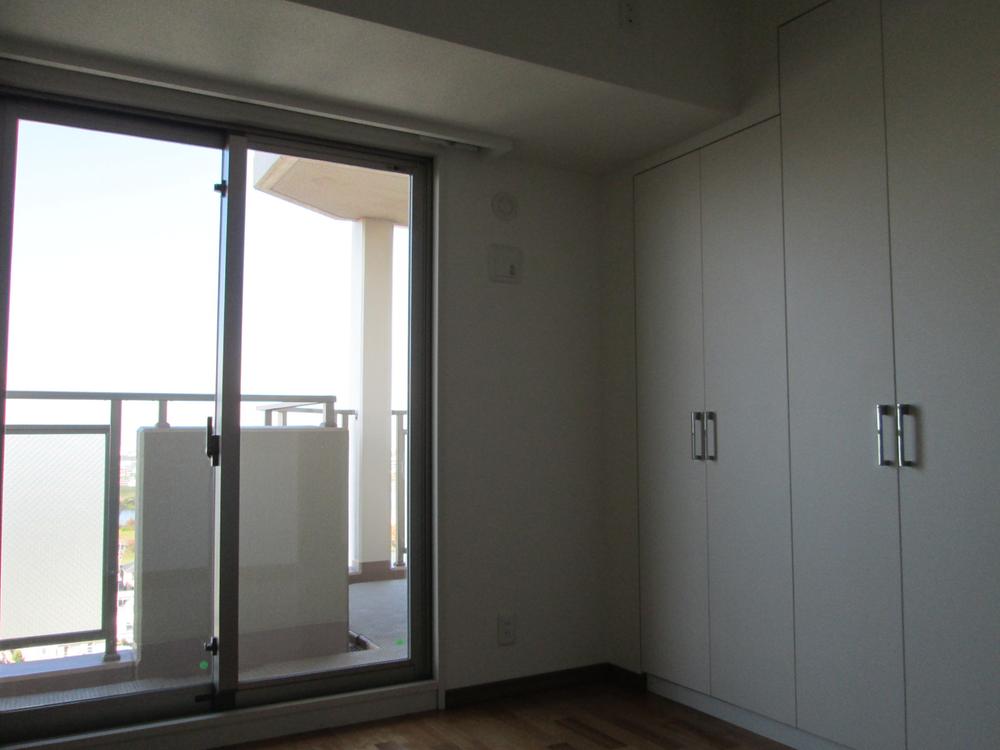 Lighting preeminent rooms.
採光抜群のお部屋。
Entrance玄関 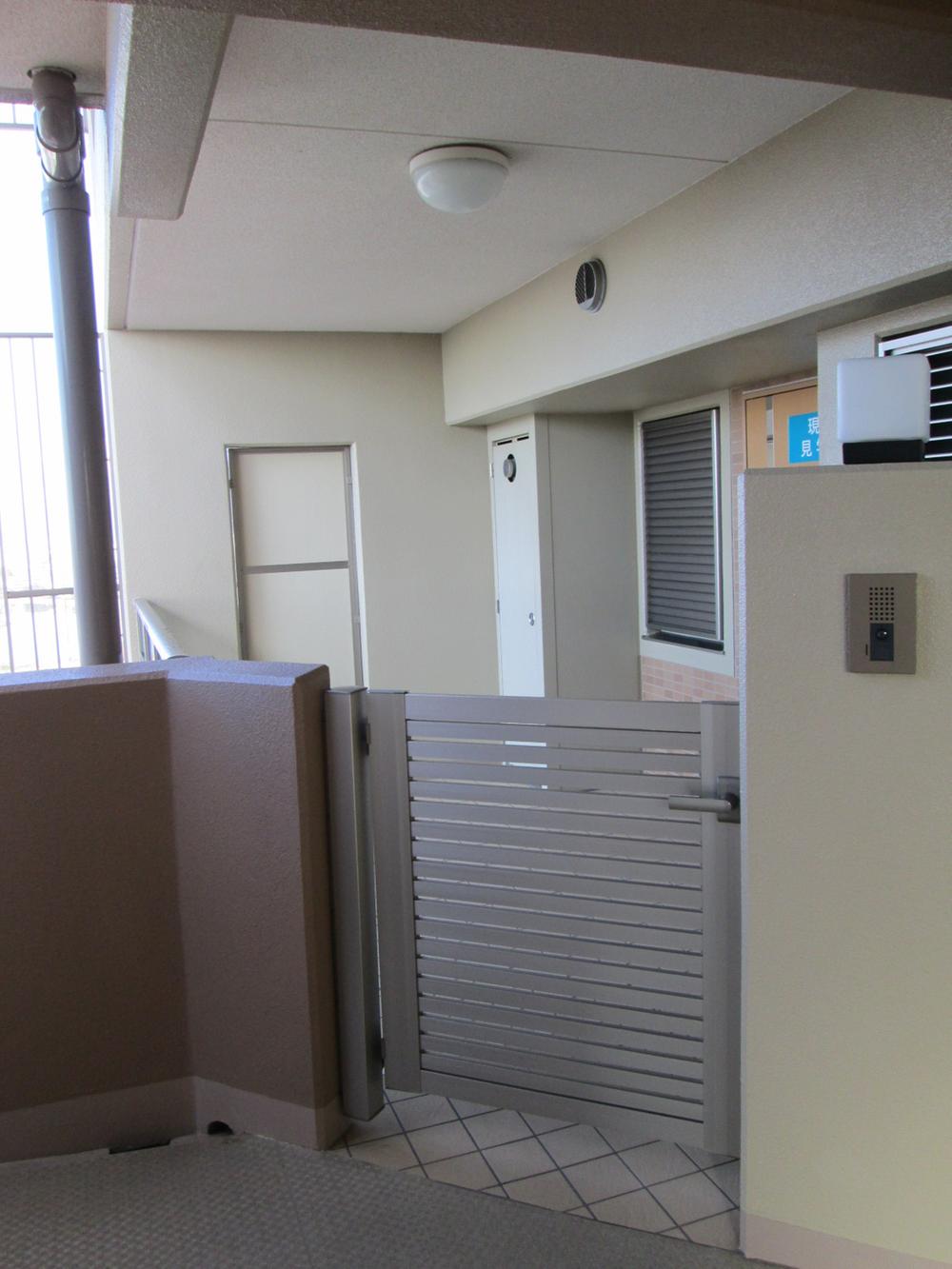 It is the entrance of a private porch.
専用ポーチ付の玄関です。
Wash basin, toilet洗面台・洗面所 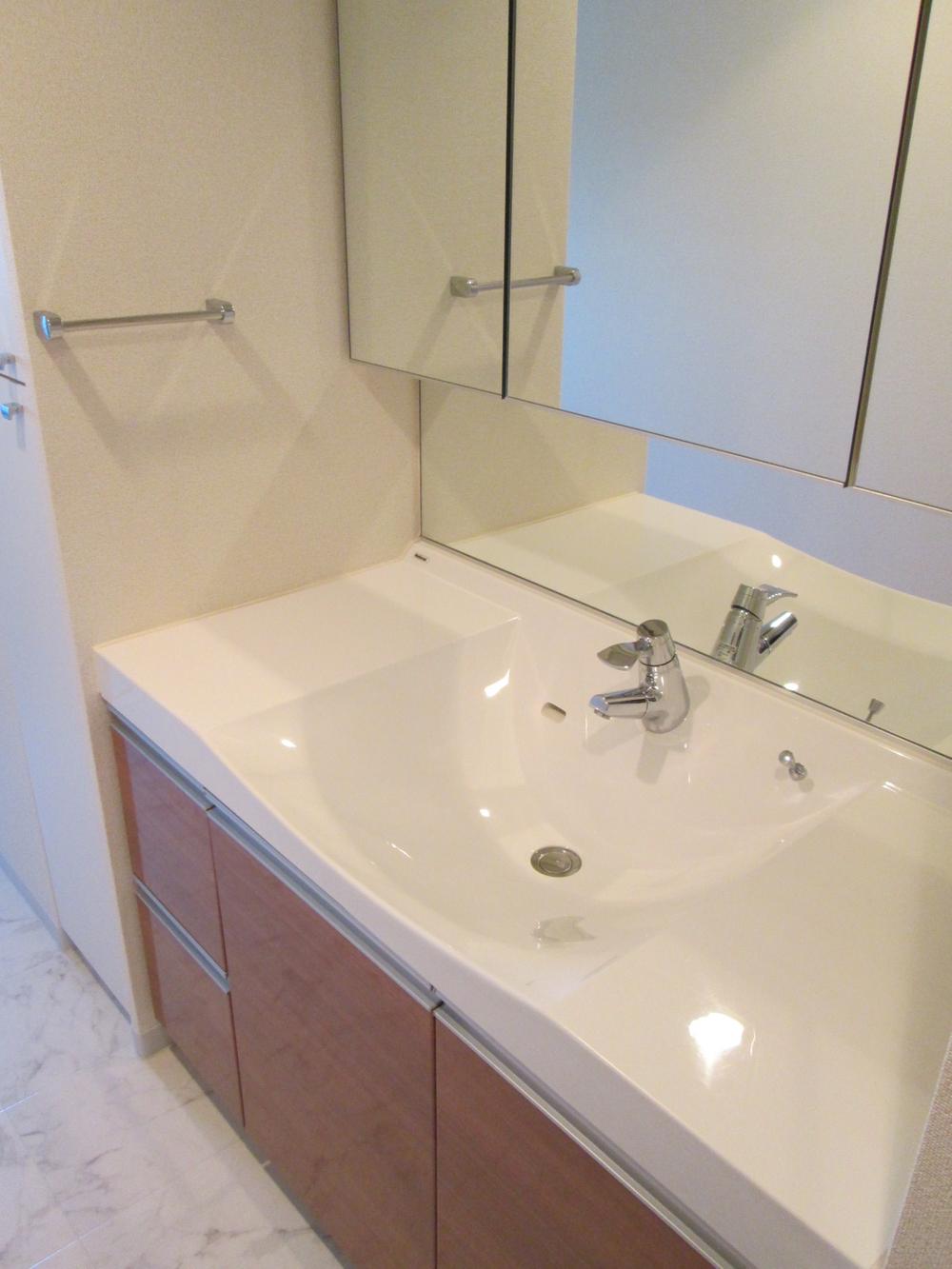 This large basin space.
広い洗面スペースです。
Receipt収納 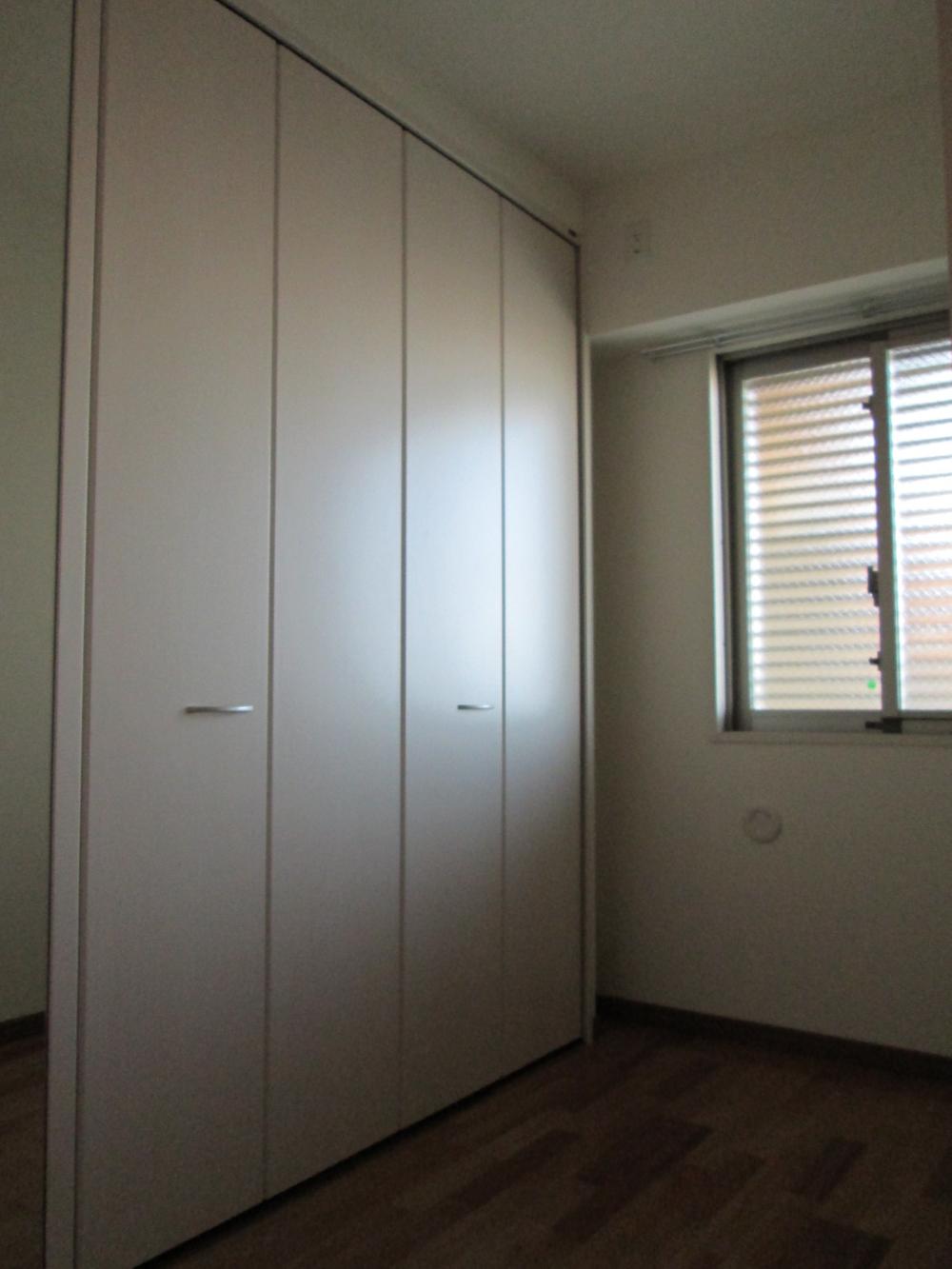 There is a large amount of closet.
大容量のクローゼットがあります。
Toiletトイレ 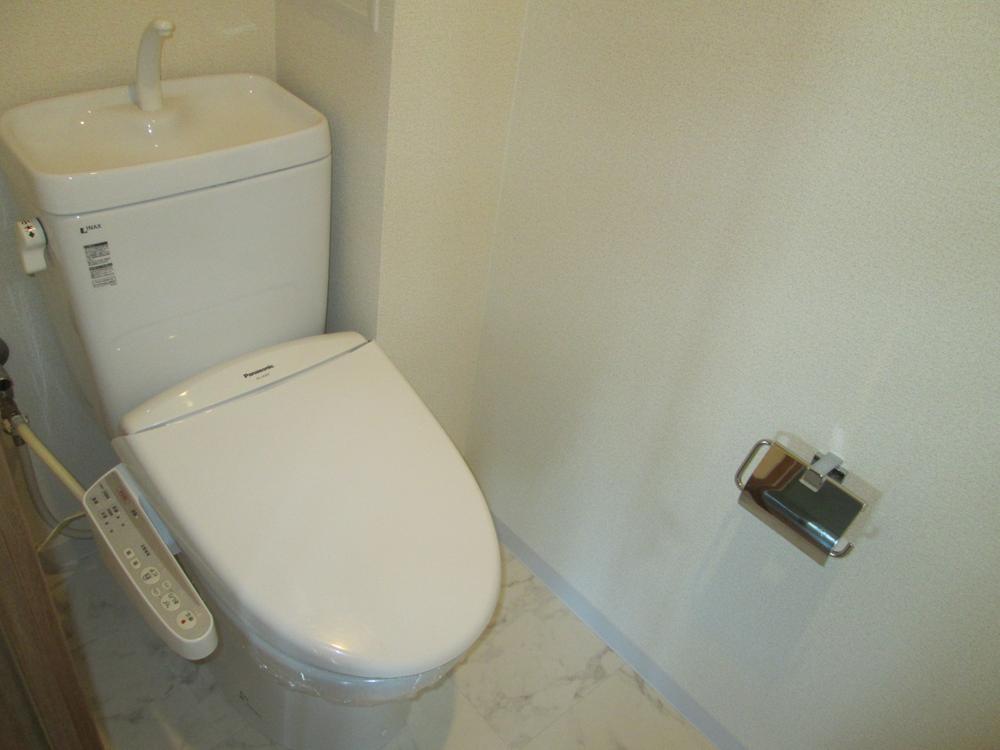 It is a toilet with a clean.
清潔感のあるトイレです。
Entranceエントランス 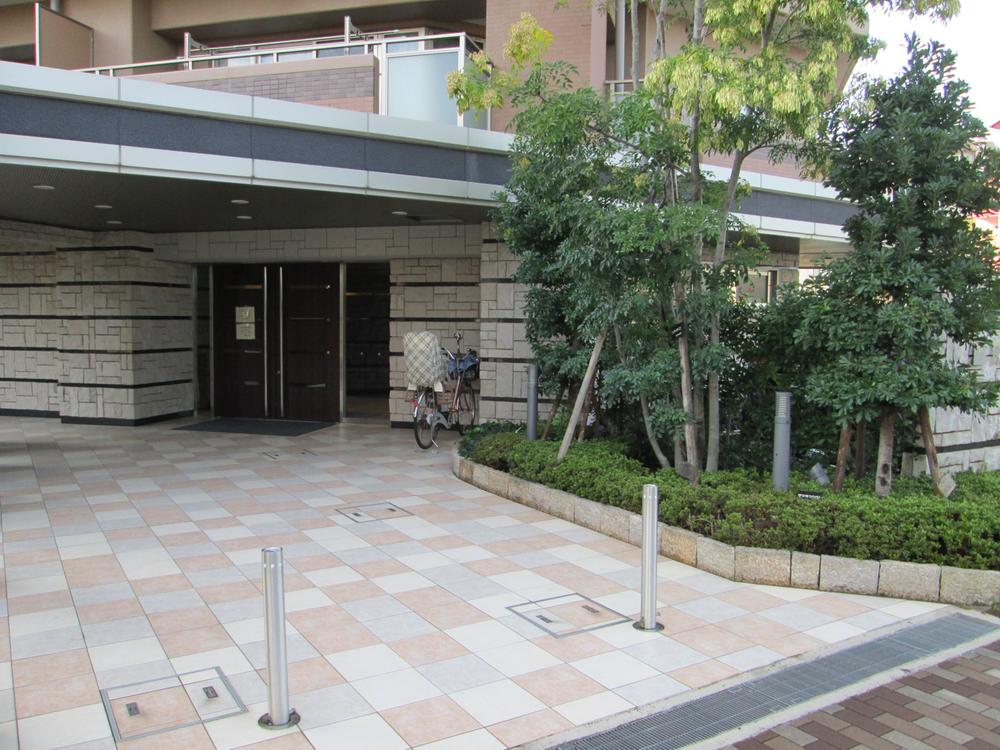 Is the impression you are in good management.
管理が行き届いている印象です。
Lobbyロビー 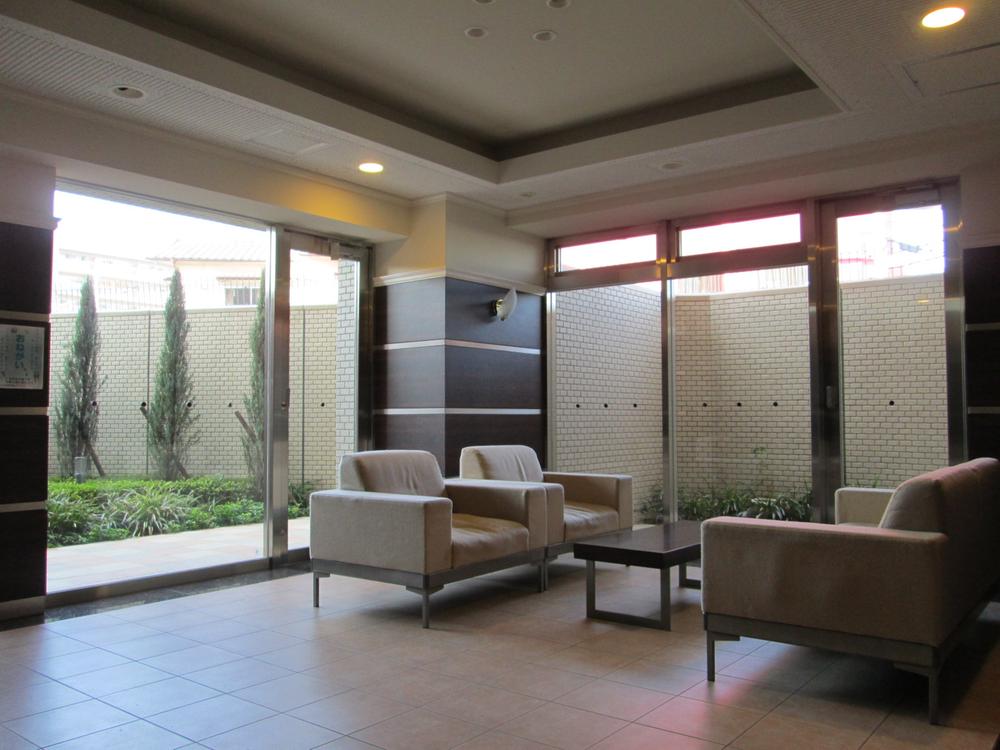 Shared space is also enhanced
共用スペースも充実です
Other common areasその他共用部 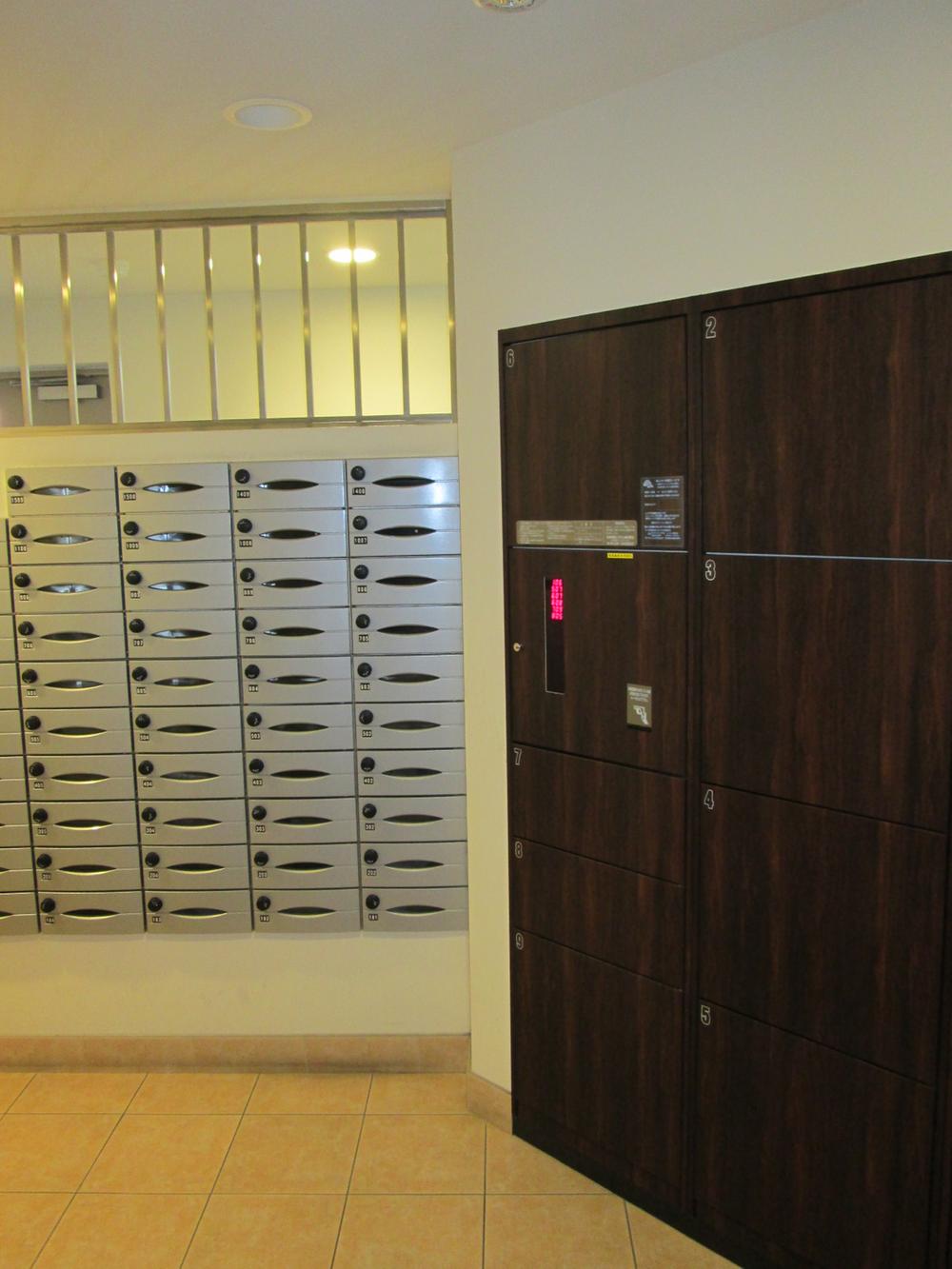 post ・ Courier is BOX.
ポスト・宅配BOXです。
Balconyバルコニー 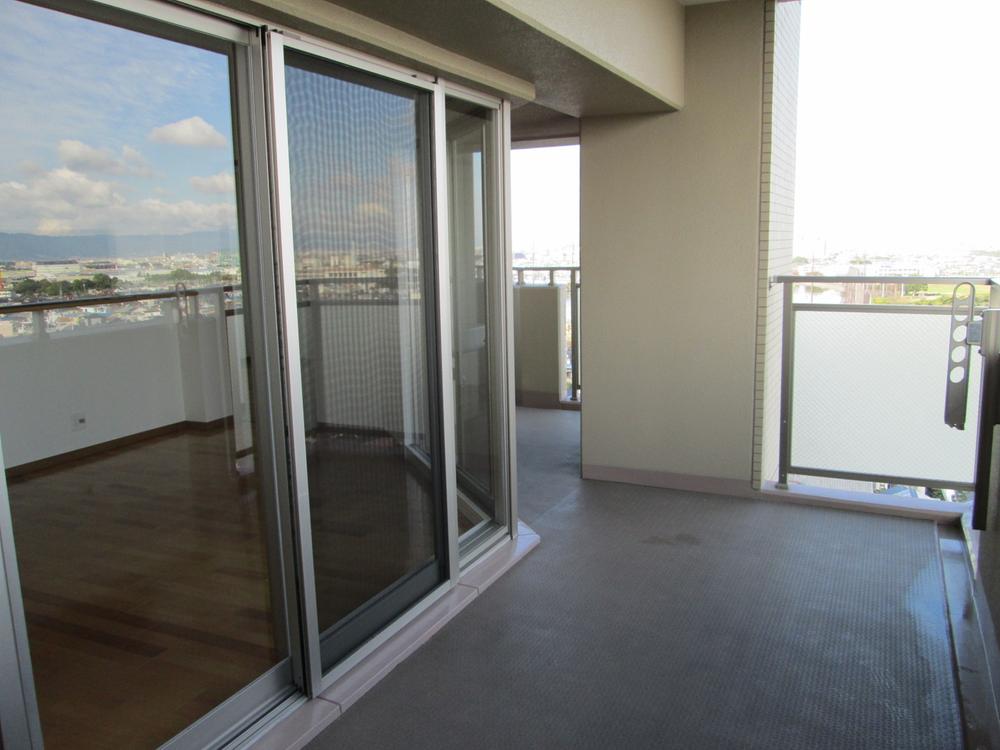 Spacious balcony of slop sink with 31.33 sq m.
広々スロップシンク付31.33m2のバルコニー。
Supermarketスーパー 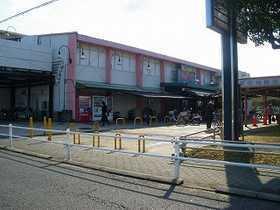 Past Egret 595m to shop
パスト白鷺店まで595m
View photos from the dwelling unit住戸からの眺望写真 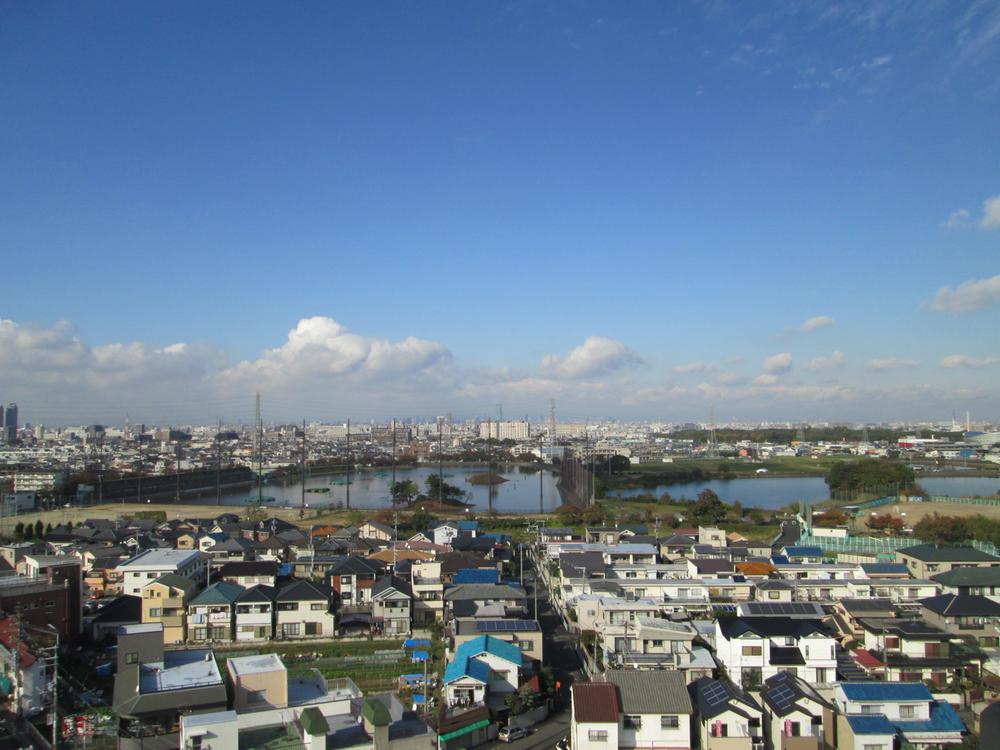 Worth a look at the view preeminent.
眺望抜群で一見の価値あり。
Bathroom浴室 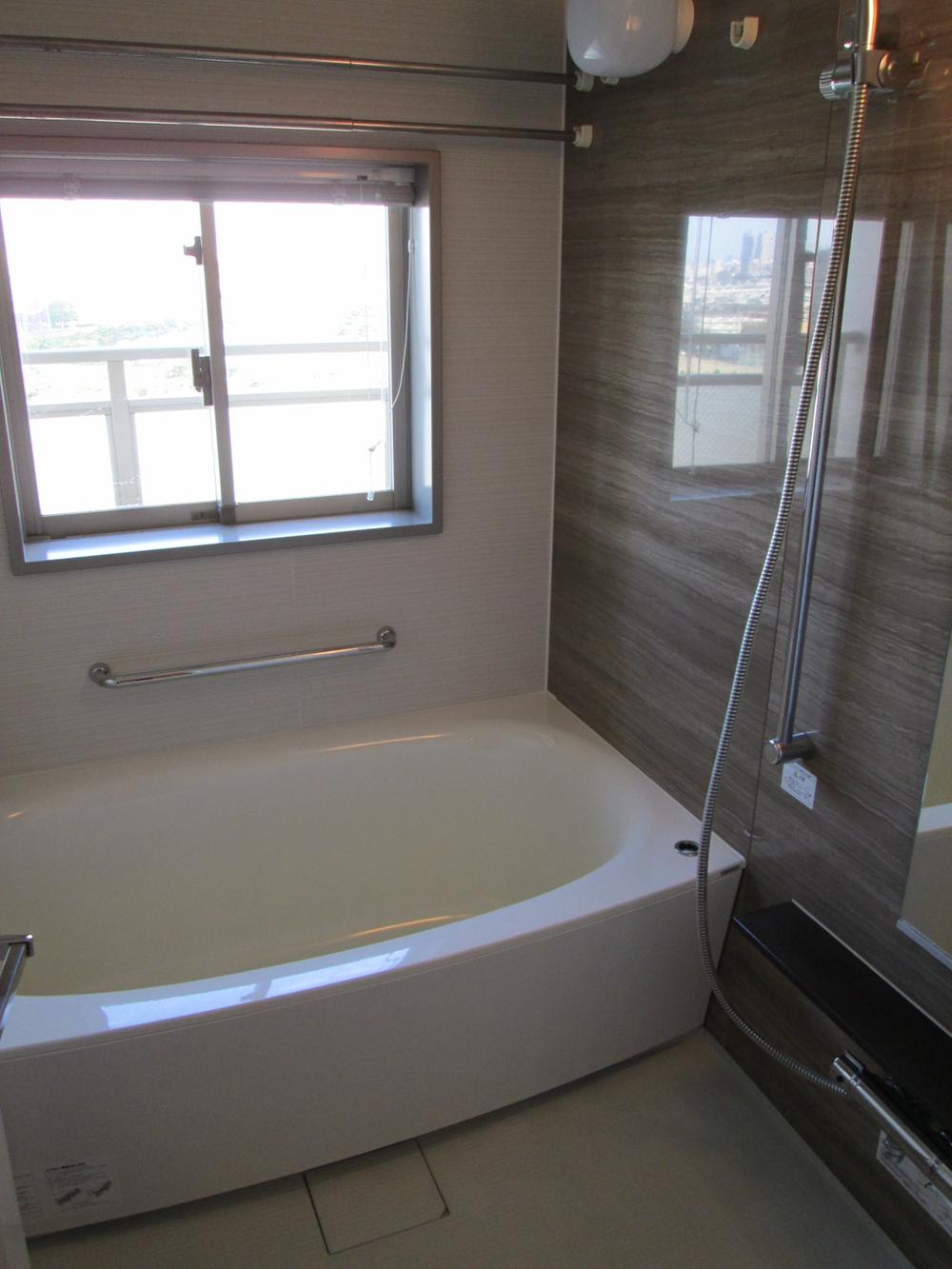 It spacious bathroom is a good feeling.
広々とした浴室は気持ちがいいですね。
Wash basin, toilet洗面台・洗面所 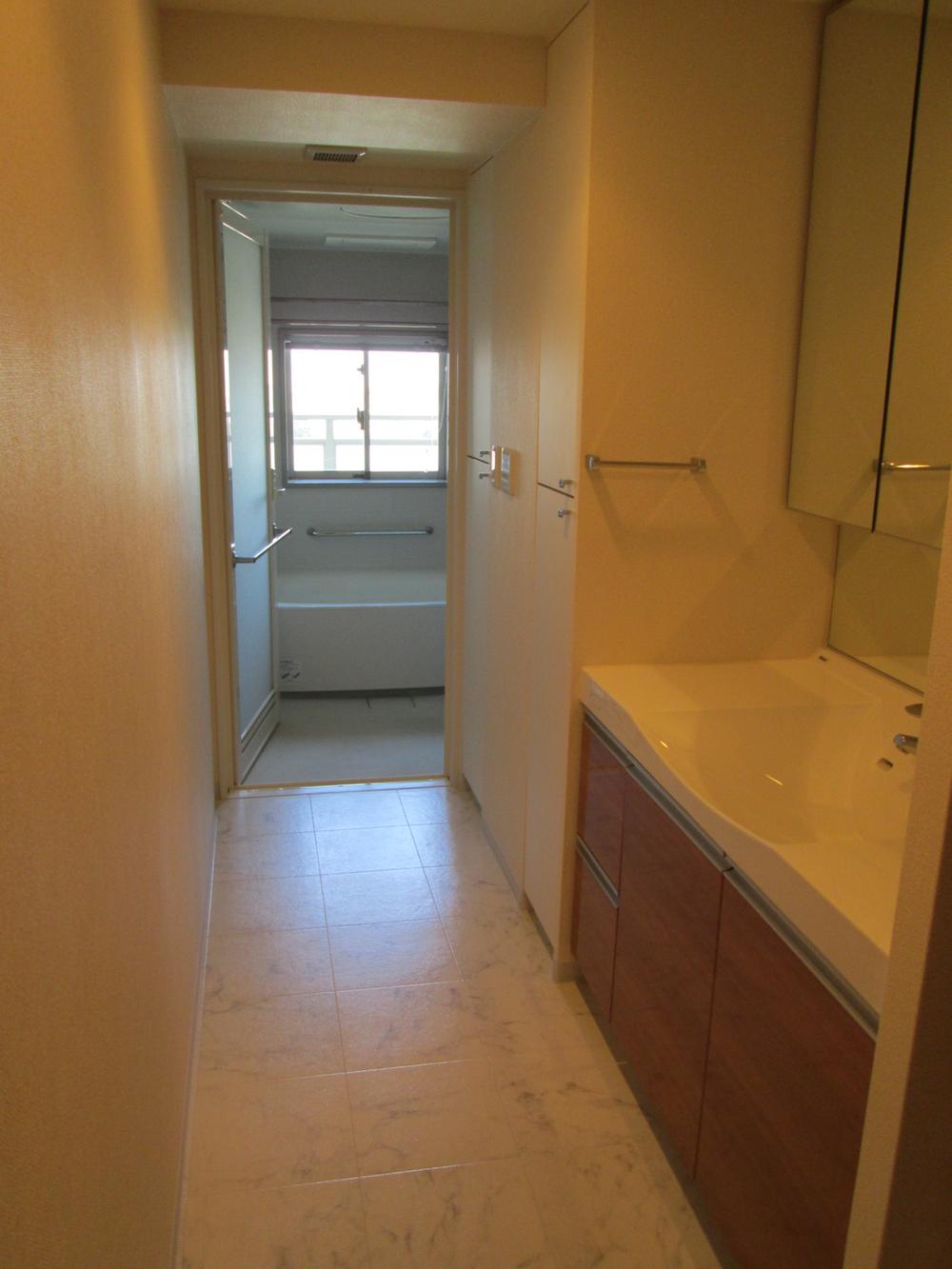 Basin space is very clear.
洗面スペースは非常にゆとりがあります。
Lobbyロビー 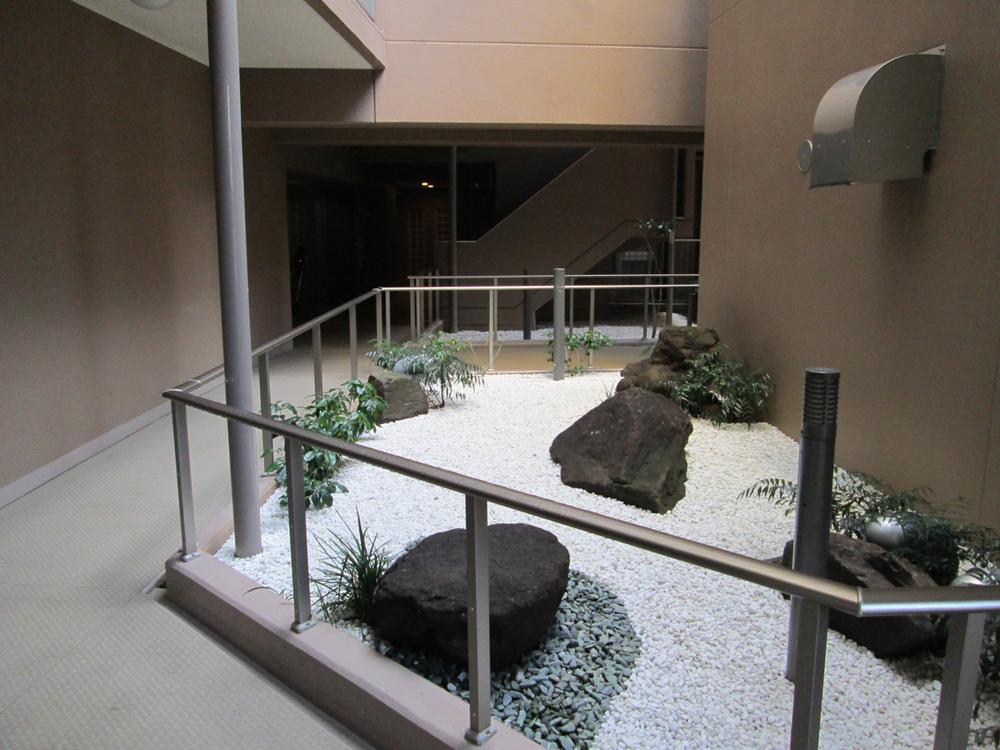 Also it has become a spacious build corridor.
廊下も広々とした造りになっています。
Other common areasその他共用部 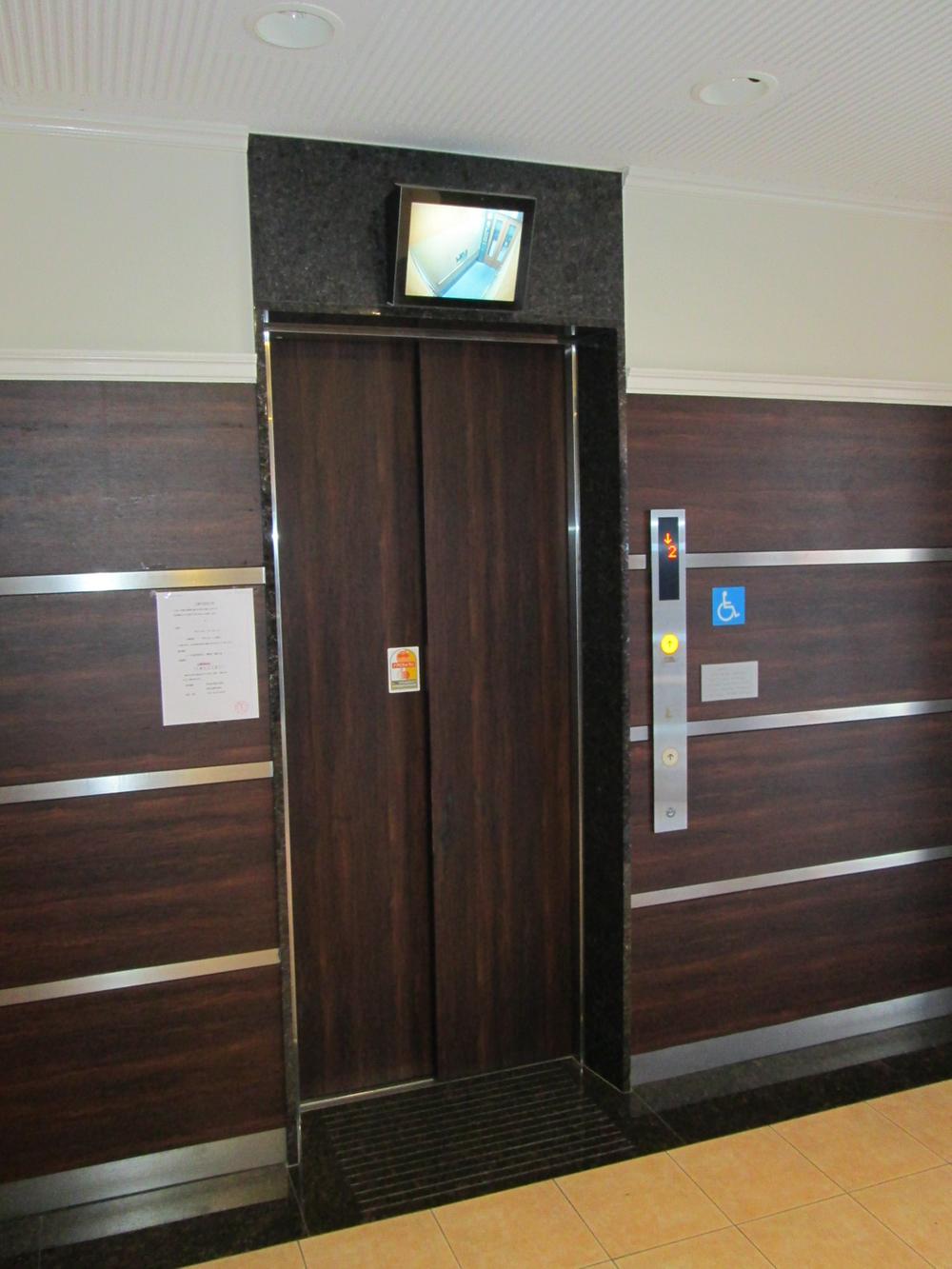 Elevator with a monitor.
モニター付のエレベーター。
Location
| 





















