Used Apartments » Kansai » Osaka prefecture » Sakai, Higashi-ku
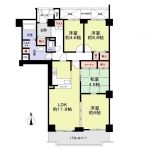 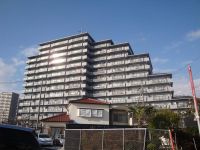
| | Sakai, Osaka, Higashi-ku, 大阪府堺市東区 |
| Nankai Koya Line "Kitanoda" walk 5 minutes 南海高野線「北野田」歩5分 |
| Facing south, Yang per good, Face-to-face kitchen 南向き、陽当り良好、対面式キッチン |
| Facing south, Yang per good, Face-to-face kitchen December 2010 large-scale renovated (LD flooring re-covering ・ Change the Japanese-style to one room Western-style ・ Gas stove exchange ・ Washbasin exchange ・ LDK ・ Japanese-style room ・ Western-style 6 Pledge ・ Such as washroom of the Cross re-covered) 南向き、陽当り良好、対面式キッチン平成22年12月大規模リフォーム済み(LDフローリング張替え・和室を1室洋室へ変更・ガスコンロ交換・洗面台交換・LDK・和室・洋室6帖・洗面所のクロス張替え等) |
Features pickup 特徴ピックアップ | | Facing south / Yang per good / Face-to-face kitchen 南向き /陽当り良好 /対面式キッチン | Property name 物件名 | | Cosmo Kitanoda コスモ北野田 | Price 価格 | | 14.5 million yen 1450万円 | Floor plan 間取り | | 4LDK 4LDK | Units sold 販売戸数 | | 1 units 1戸 | Total units 総戸数 | | 320 units 320戸 | Occupied area 専有面積 | | 91.21 sq m (27.59 tsubo) (center line of wall) 91.21m2(27.59坪)(壁芯) | Other area その他面積 | | Balcony area: 9.27 sq m バルコニー面積:9.27m2 | Whereabouts floor / structures and stories 所在階/構造・階建 | | 5th floor / SRC15 story 5階/SRC15階建 | Completion date 完成時期(築年月) | | October 1987 1987年10月 | Address 住所 | | Sakai, Osaka Prefecture, Higashi-ku, Minaminoda 大阪府堺市東区南野田 | Traffic 交通 | | Nankai Koya Line "Kitanoda" walk 5 minutes 南海高野線「北野田」歩5分
| Contact お問い合せ先 | | Sumitomo Forestry Home Service Co., Ltd. Sakai Kitanoda shop TEL: 0800-603-0289 [Toll free] mobile phone ・ Also available from PHS
Caller ID is not notified
Please contact the "saw SUUMO (Sumo)"
If it does not lead, If the real estate company 住友林業ホームサービス(株)堺北野田店TEL:0800-603-0289【通話料無料】携帯電話・PHSからもご利用いただけます
発信者番号は通知されません
「SUUMO(スーモ)を見た」と問い合わせください
つながらない方、不動産会社の方は
| Administrative expense 管理費 | | 8100 yen / Month (consignment (commuting)) 8100円/月(委託(通勤)) | Repair reserve 修繕積立金 | | 19,060 yen / Month 1万9060円/月 | Expenses 諸費用 | | Cable broadcasting flat rate: 600 yen / Month, Pouch fee: 100 yen / Month 有線放送定額料金:600円/月、専用ポーチ使用料:100円/月 | Time residents 入居時期 | | Consultation 相談 | Whereabouts floor 所在階 | | 5th floor 5階 | Direction 向き | | South 南 | Renovation リフォーム | | December 2010 interior renovation completed (wall ・ floor) 2010年12月内装リフォーム済(壁・床) | Structure-storey 構造・階建て | | SRC15 story SRC15階建 | Site of the right form 敷地の権利形態 | | Ownership 所有権 | Use district 用途地域 | | One middle and high 1種中高 | Company profile 会社概要 | | <Mediation> Minister of Land, Infrastructure and Transport (14) Article 000220 No. Sumitomo Forestry Home Service Co., Ltd. Sakai Kitanoda shop Yubinbango599-8123 Sakai City, Osaka Prefecture, Higashi-ku, Kitanoda 1077 Aminasu Kitanoda No. 1 floor 103 <仲介>国土交通大臣(14)第000220号住友林業ホームサービス(株)堺北野田店〒599-8123 大阪府堺市東区北野田1077 アミナス北野田1階103号 | Construction 施工 | | Mitsui Construction Co., Ltd. (stock) 三井建設(株) |
Floor plan間取り図 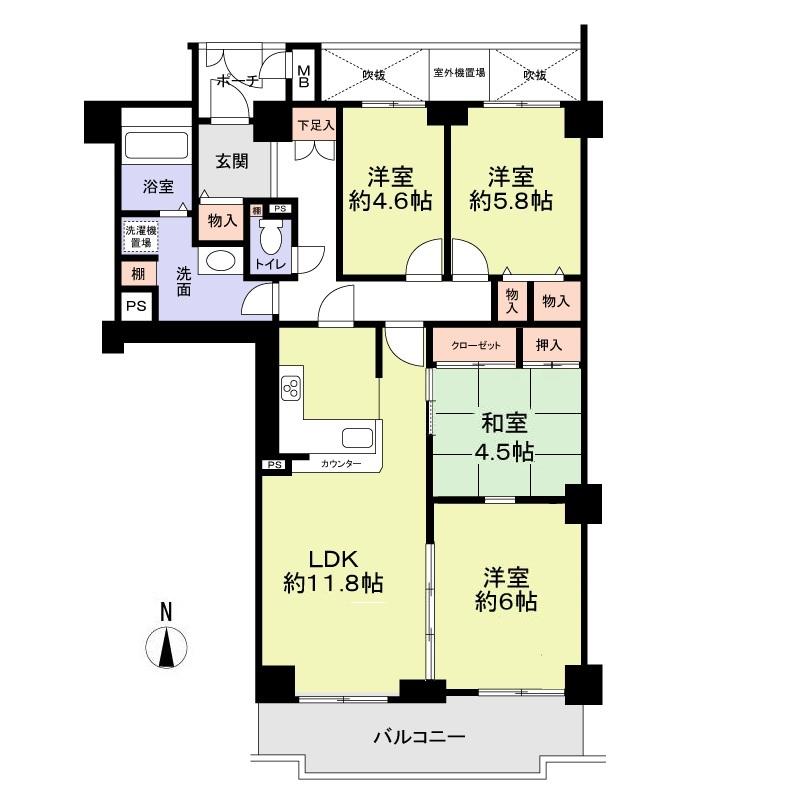 4LDK, Price 14.5 million yen, Occupied area 91.21 sq m , Balcony area 9.27 sq m
4LDK、価格1450万円、専有面積91.21m2、バルコニー面積9.27m2
Local appearance photo現地外観写真 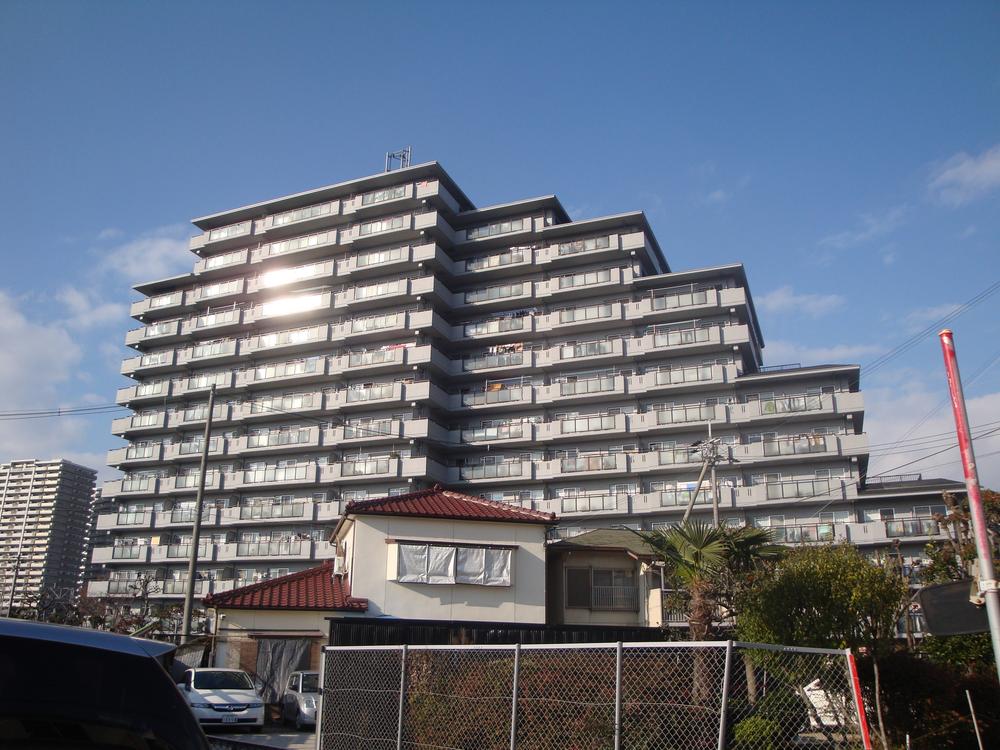 Local (12 May 2013) Shooting
現地(2013年12月)撮影
Livingリビング 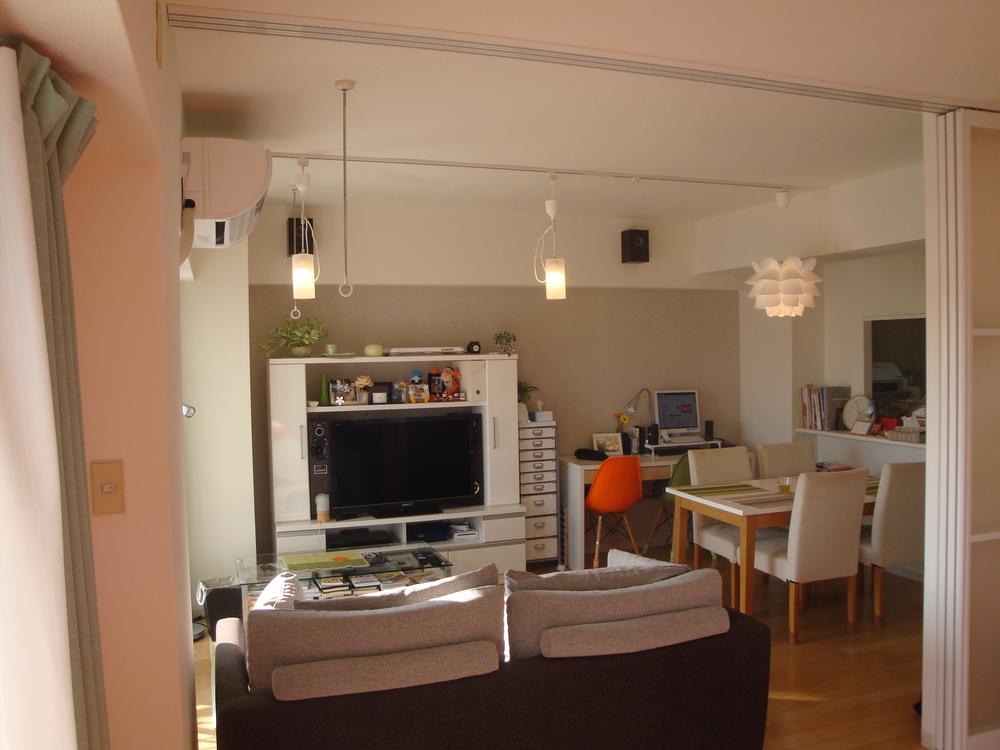 Indoor (12 May 2013) Shooting
室内(2013年12月)撮影
Bathroom浴室 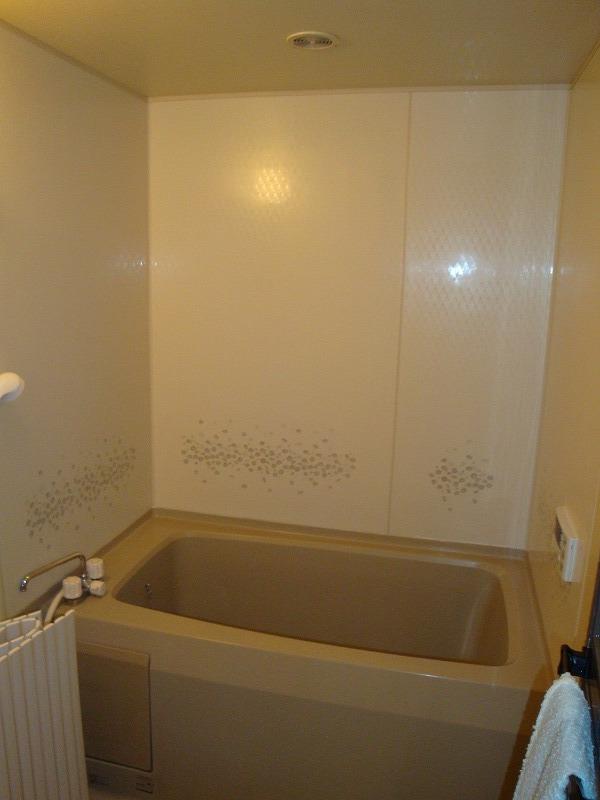 Indoor (12 May 2013) Shooting
室内(2013年12月)撮影
Kitchenキッチン 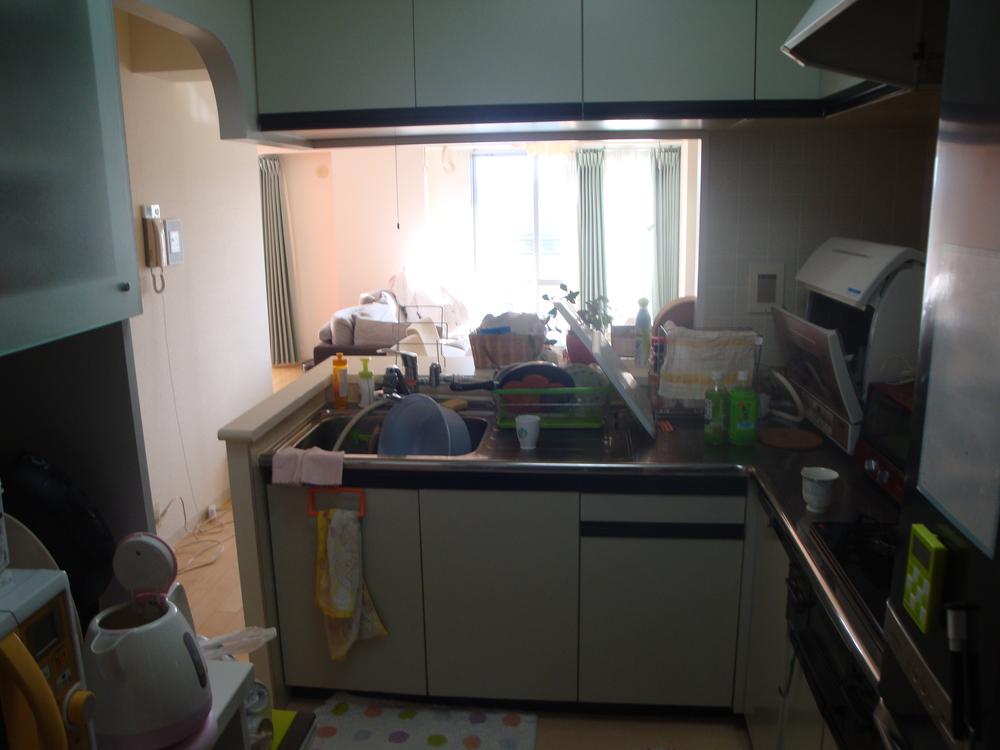 Indoor (12 May 2013) Shooting
室内(2013年12月)撮影
Non-living roomリビング以外の居室 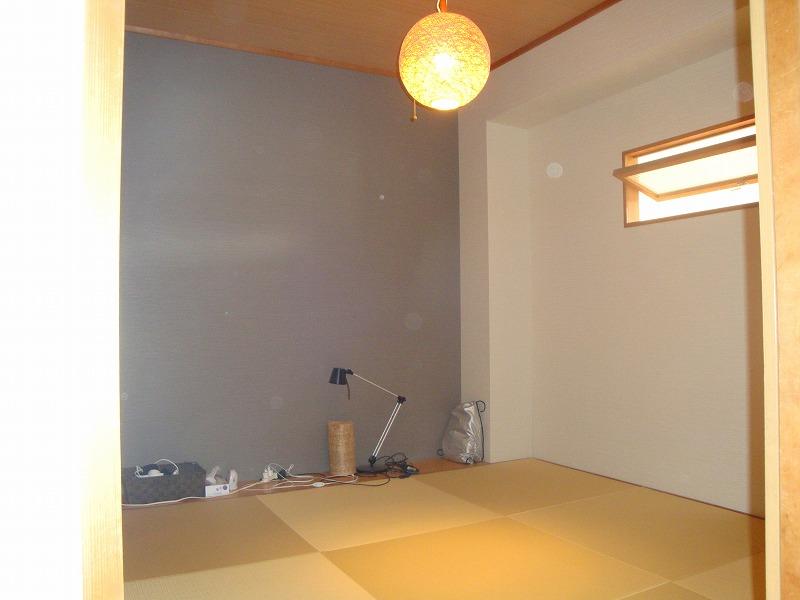 Indoor (12 May 2013) Shooting
室内(2013年12月)撮影
Wash basin, toilet洗面台・洗面所 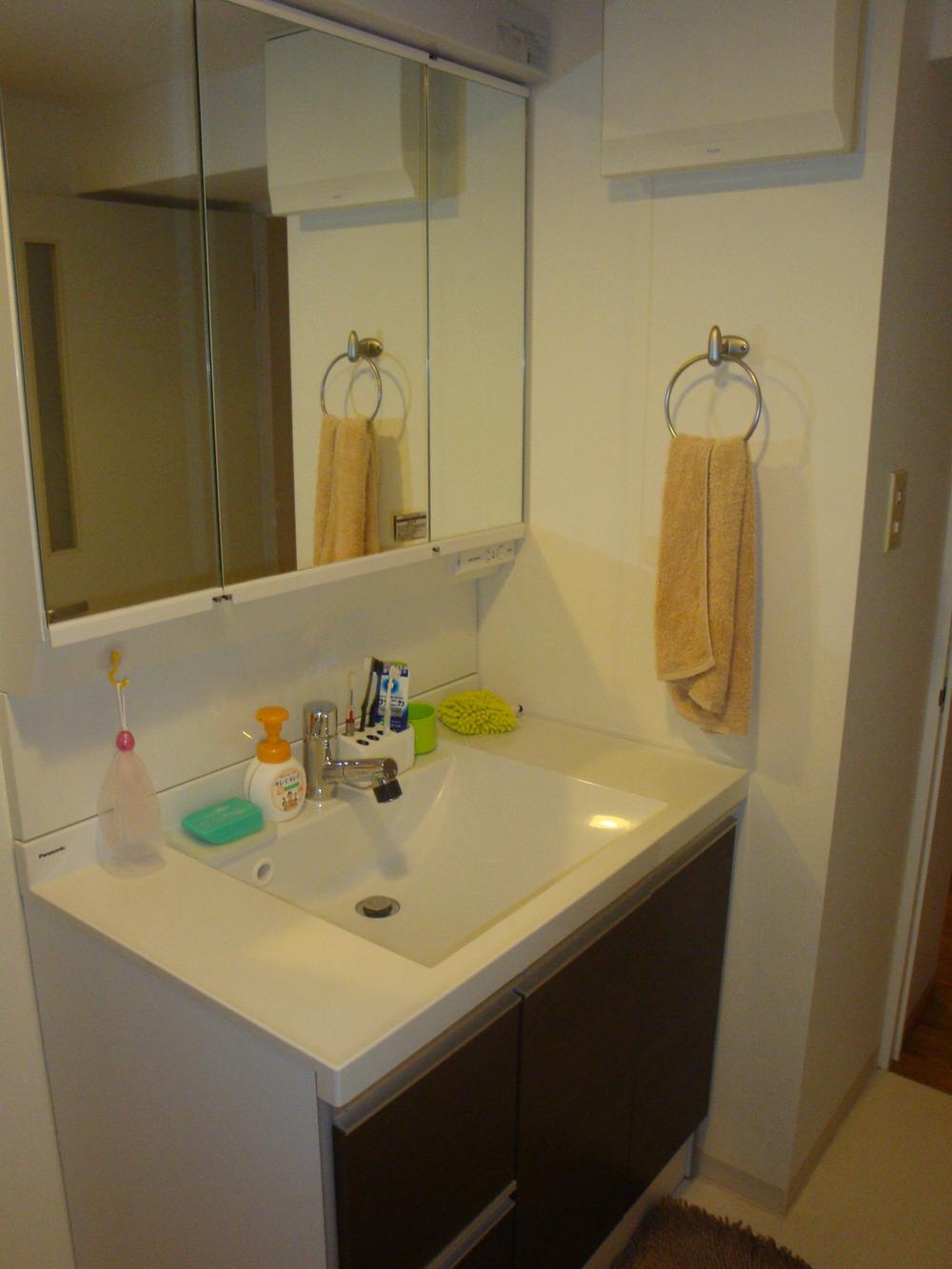 Indoor (12 May 2013) Shooting
室内(2013年12月)撮影
Toiletトイレ 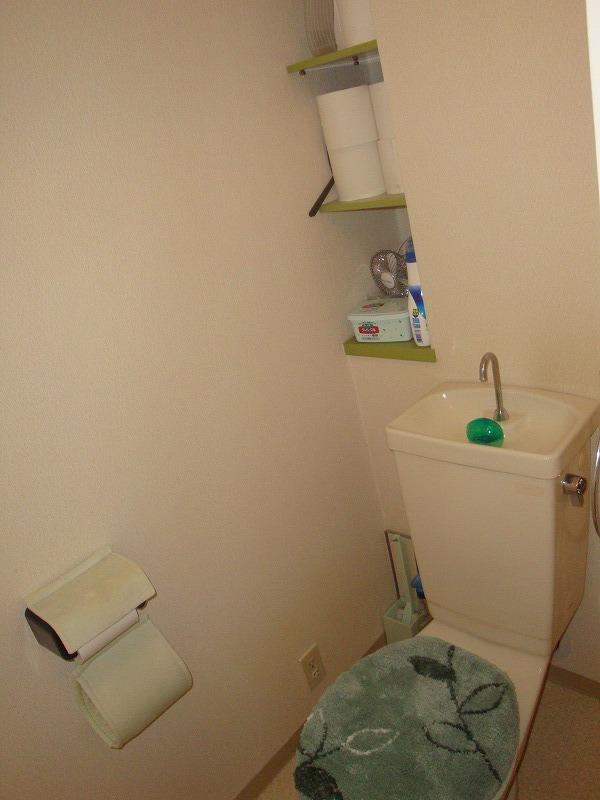 Indoor (12 May 2013) Shooting
室内(2013年12月)撮影
Balconyバルコニー 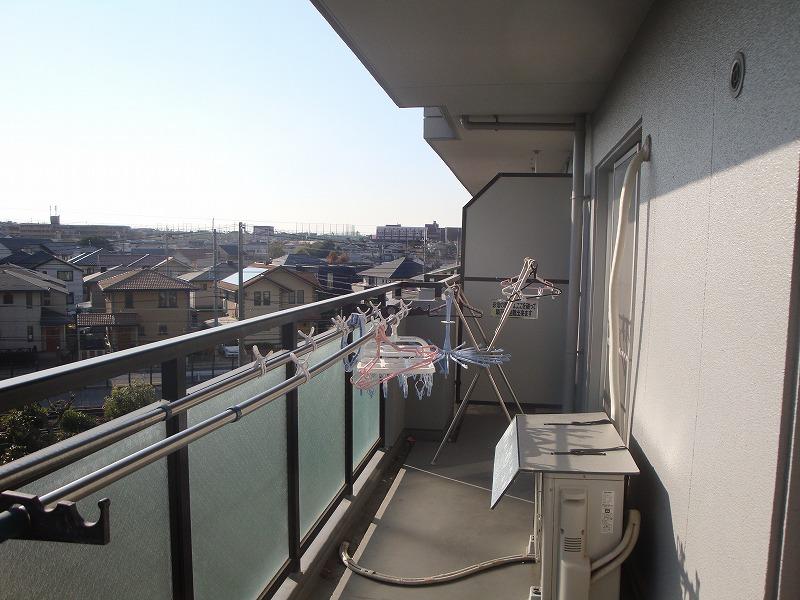 Local (12 May 2013) Shooting
現地(2013年12月)撮影
Other introspectionその他内観 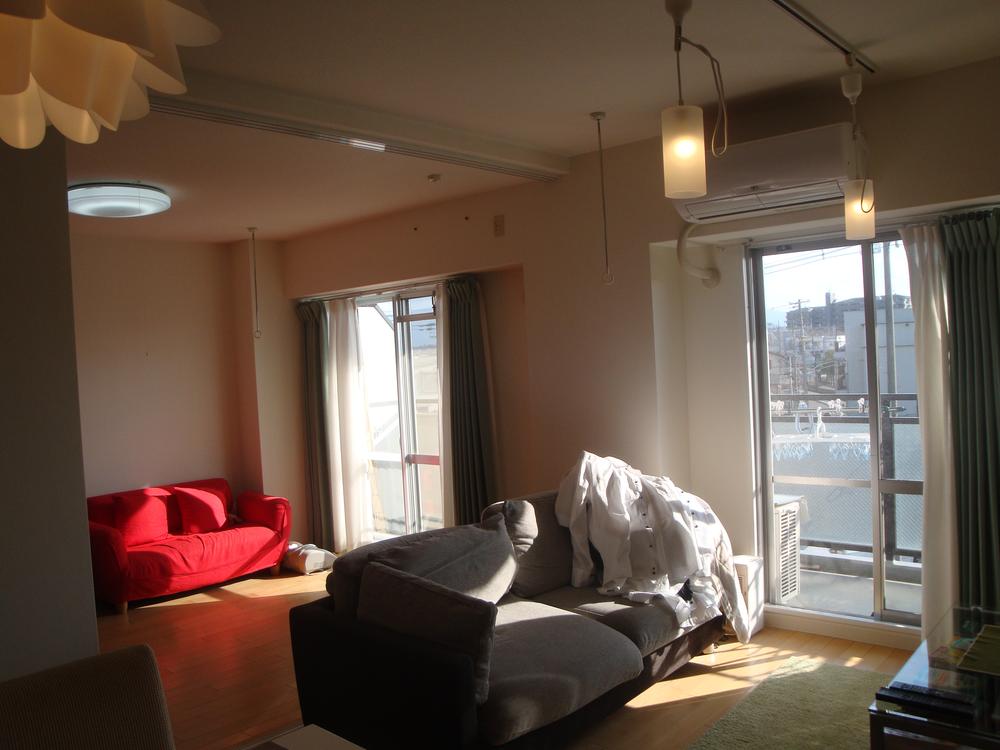 Indoor (12 May 2013) Shooting
室内(2013年12月)撮影
View photos from the dwelling unit住戸からの眺望写真 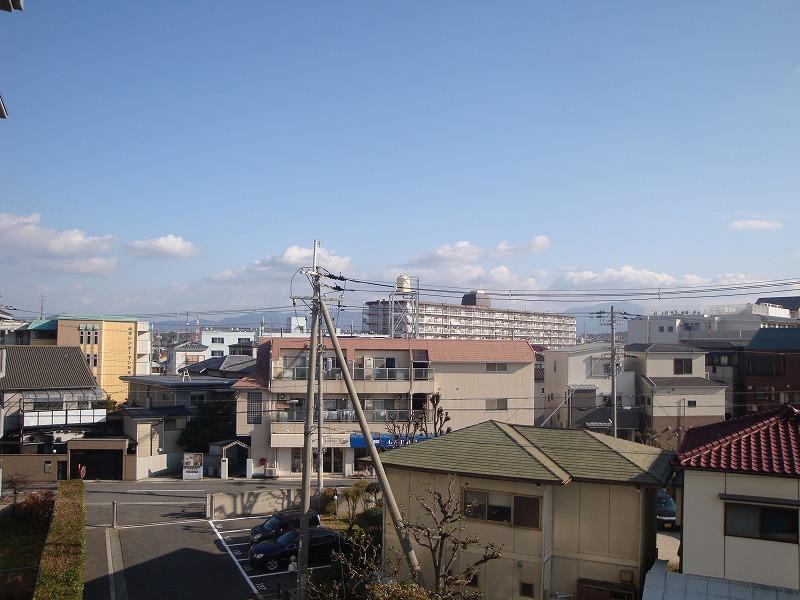 View from the site (December 2013) Shooting
現地からの眺望(2013年12月)撮影
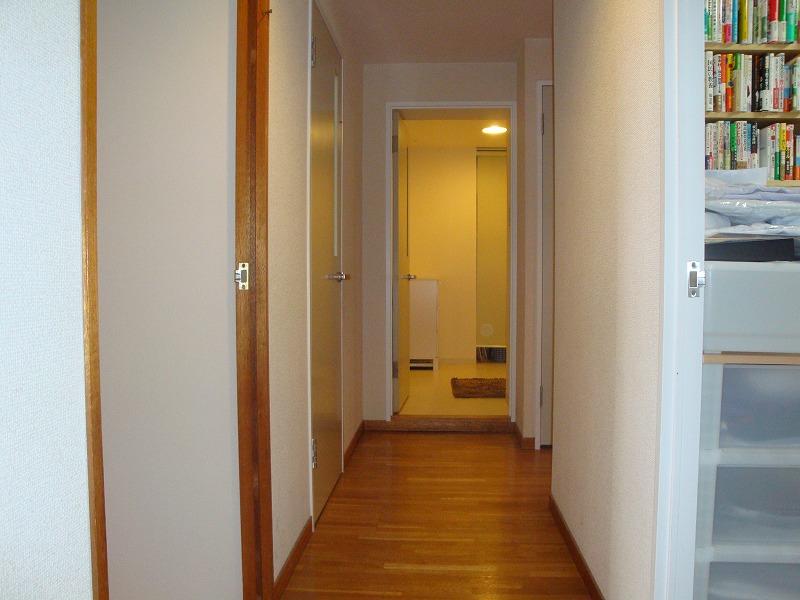 Other
その他
Non-living roomリビング以外の居室 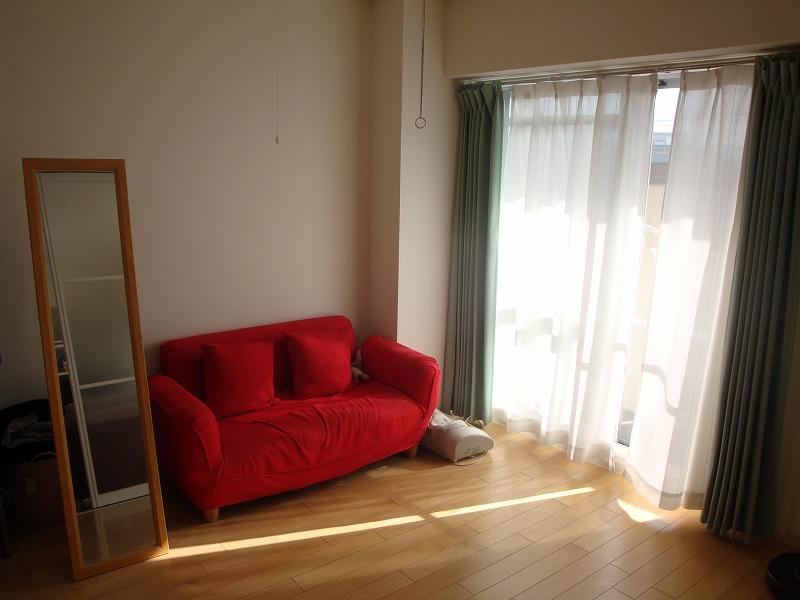 Indoor (12 May 2013) Shooting
室内(2013年12月)撮影
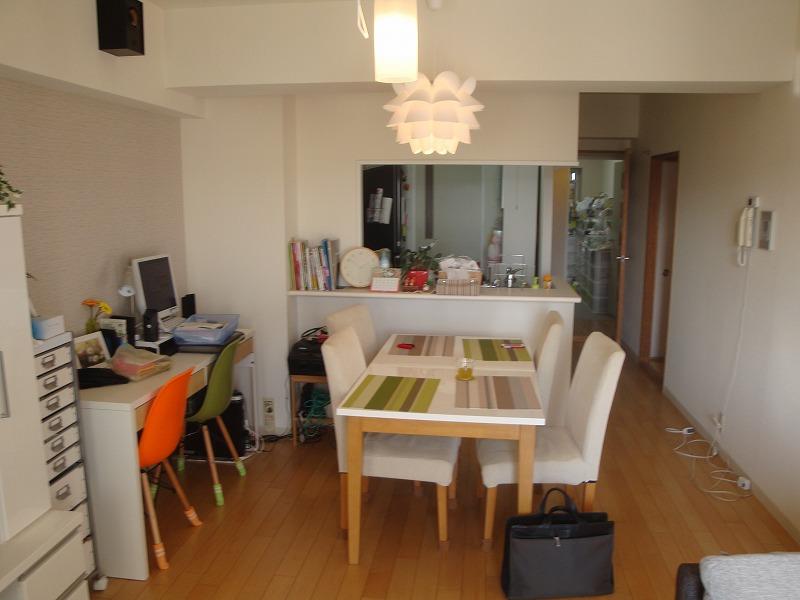 Indoor (12 May 2013) Shooting
室内(2013年12月)撮影
Location
|















