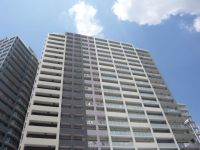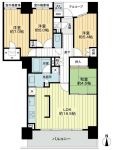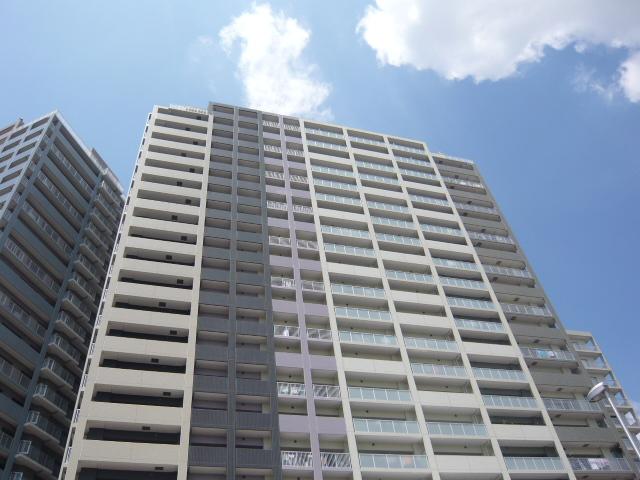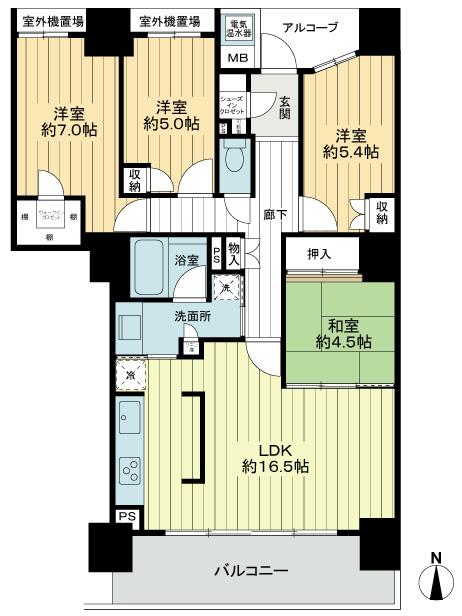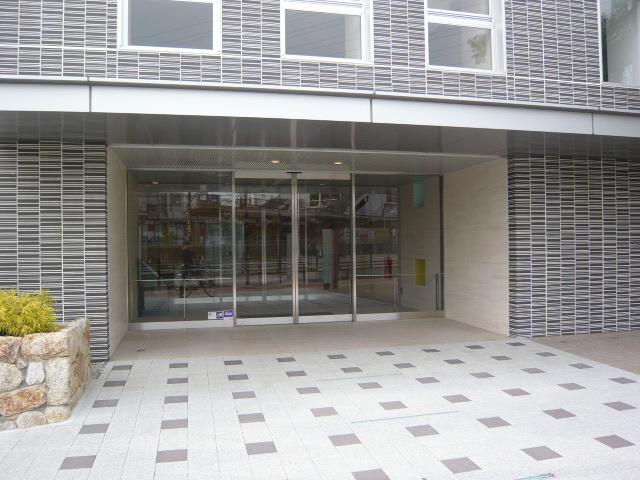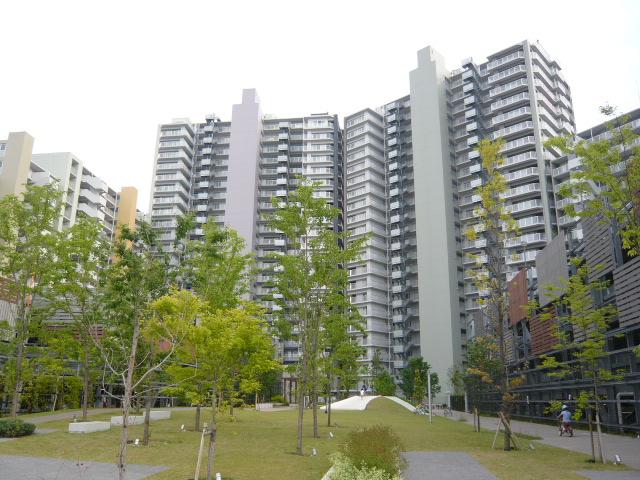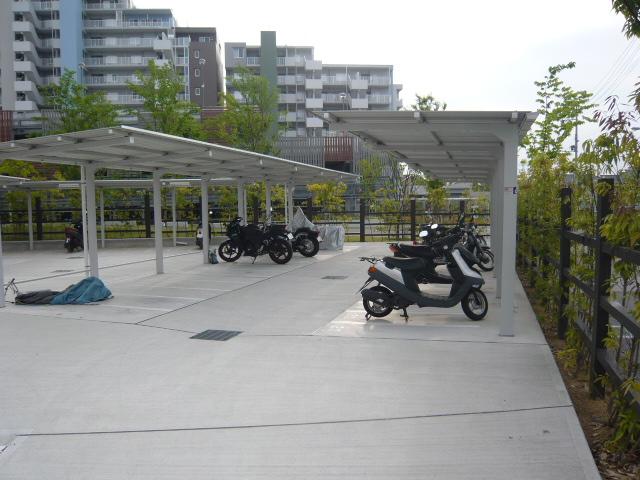|
|
Sakai, Osaka, Kita-ku,
大阪府堺市北区
|
|
Nankai Koya Line "egret" walk 1 minute
南海高野線「白鷺」歩1分
|
|
■ Nankai Electric Railway Koya Line "egret" station and get off at 1 minute walk ■ January 2012 new construction ■ Facing south ■ 4LDK
■南海電鉄高野線「白鷺」駅下車徒歩1分■平成24年1月新築■南向き■4LDK
|
|
■ Occupied area 88.97 sq m ■ Pet breeding Allowed (with restrictions on management contract) ■ All-electric
■専有面積88.97m2■ペット飼育可(管理規約に制限有り)■オール電化
|
Features pickup 特徴ピックアップ | | System kitchen / Washbasin with shower / Walk-in closet / Delivery Box システムキッチン /シャワー付洗面台 /ウォークインクロゼット /宅配ボックス |
Property name 物件名 | | Big Casa Sakai egret Station [January 2012 new construction. Facing south] ビックカーサ堺しらさぎ駅前【平成24年1月新築。南向き】 |
Price 価格 | | 36,800,000 yen 3680万円 |
Floor plan 間取り | | 4LDK 4LDK |
Units sold 販売戸数 | | 1 units 1戸 |
Occupied area 専有面積 | | 88.97 sq m (center line of wall) 88.97m2(壁芯) |
Other area その他面積 | | Balcony area: 11.72 sq m バルコニー面積:11.72m2 |
Whereabouts floor / structures and stories 所在階/構造・階建 | | 9 floor / RC23 story 9階/RC23階建 |
Completion date 完成時期(築年月) | | January 2012 2012年1月 |
Address 住所 | | Sakai, Osaka, Kita-ku, Kanaoka cho 大阪府堺市北区金岡町 |
Traffic 交通 | | Nankai Koya Line "egret" walk 1 minute 南海高野線「白鷺」歩1分
|
Related links 関連リンク | | [Related Sites of this company] 【この会社の関連サイト】 |
Person in charge 担当者より | | Person in charge of real-estate and building Nakagawa Yoshio Age: 30 Daigyokai experience: I have you sold per nine years Sakai City Property ・ Consultation of the purchase I would appreciate your contact to Nakagawa. Real estate will be valuable assets for our customers. Your feelings enough will strive As you receive your satisfaction. 担当者宅建中川 喜夫年齢:30代業界経験:9年堺市の物件につきましてご売却・ご購入の相談は中川までご連絡頂ければ幸いです。不動産はお客様にとって大切な資産となります。お客様の気持ち充分に受け取りご満足いただけるように努めて参ります。 |
Contact お問い合せ先 | | TEL: 0120-984841 [Toll free] Please contact the "saw SUUMO (Sumo)" TEL:0120-984841【通話料無料】「SUUMO(スーモ)を見た」と問い合わせください |
Administrative expense 管理費 | | 10,500 yen / Month (consignment (commuting)) 1万500円/月(委託(通勤)) |
Repair reserve 修繕積立金 | | 7285 yen / Month 7285円/月 |
Time residents 入居時期 | | Consultation 相談 |
Whereabouts floor 所在階 | | 9 floor 9階 |
Direction 向き | | South 南 |
Overview and notices その他概要・特記事項 | | Contact: Nakagawa Yoshio 担当者:中川 喜夫 |
Structure-storey 構造・階建て | | RC23 story RC23階建 |
Site of the right form 敷地の権利形態 | | Ownership 所有権 |
Use district 用途地域 | | One middle and high 1種中高 |
Company profile 会社概要 | | <Mediation> Minister of Land, Infrastructure and Transport (6) No. 004139 (Ltd.) Daikyo Riarudo Tennoji shop / Telephone reception → Headquarters: Tokyo Yubinbango545-0052 Osaka Abeno-ku, Osaka Abenosuji 1-5-1 Abeno Lucius 9F <仲介>国土交通大臣(6)第004139号(株)大京リアルド天王寺店/電話受付→本社:東京〒545-0052 大阪府大阪市阿倍野区阿倍野筋1-5-1 あべのルシアス9F |
Construction 施工 | | Haseko (Ltd.) 長谷工コーポレーション(株) |
