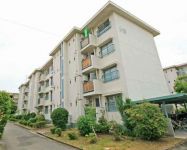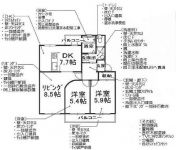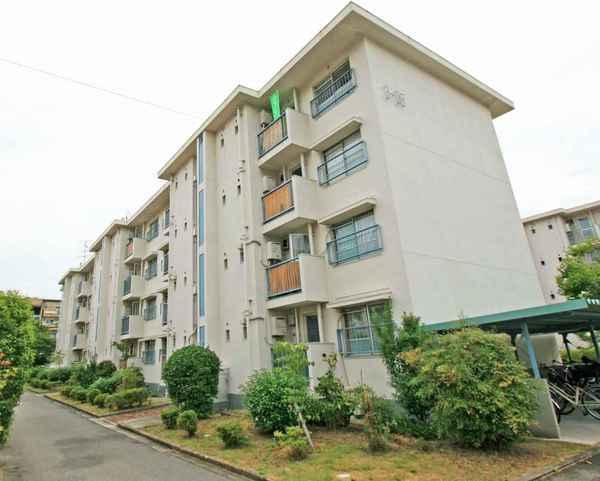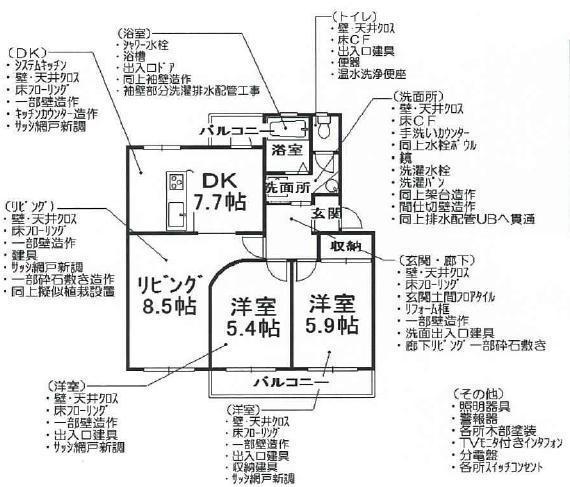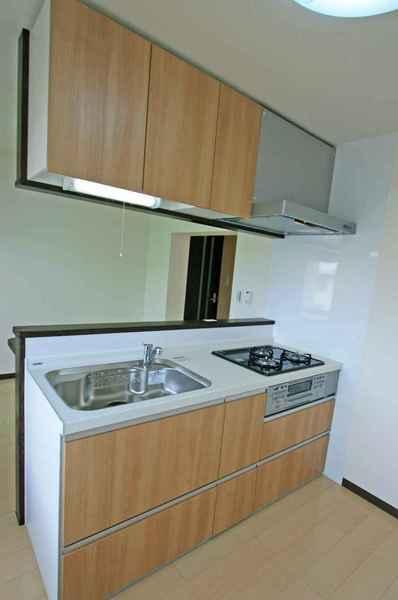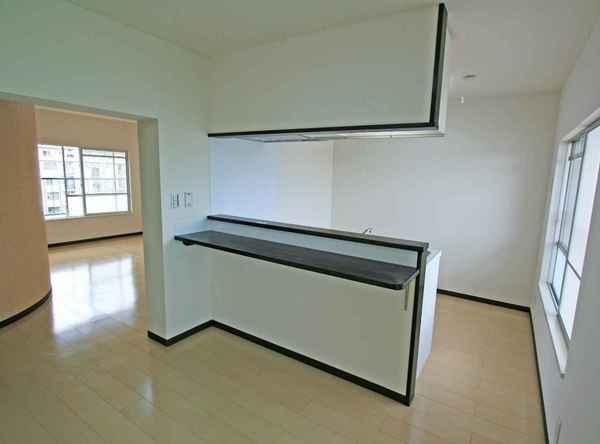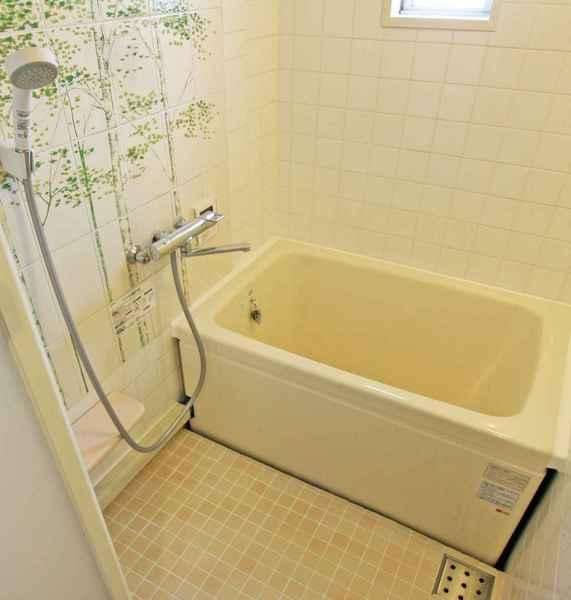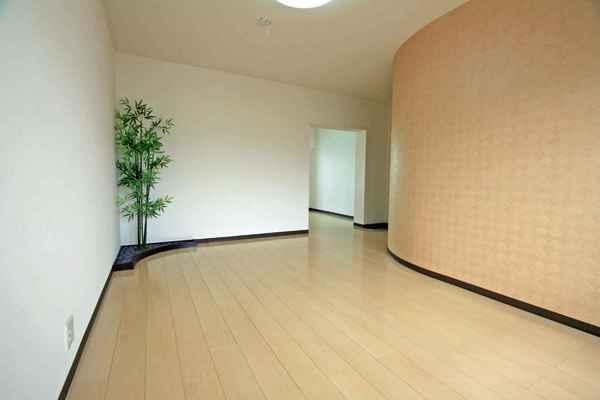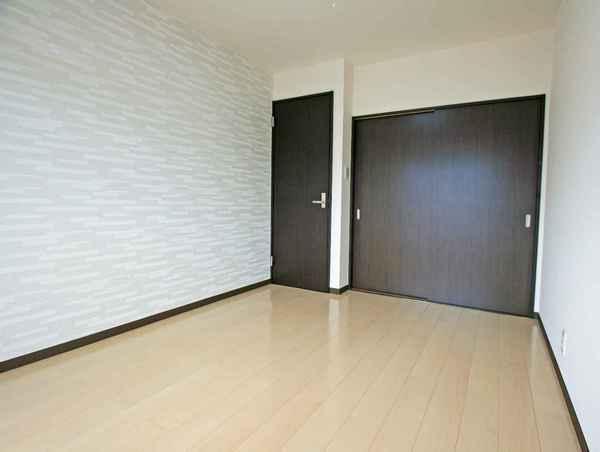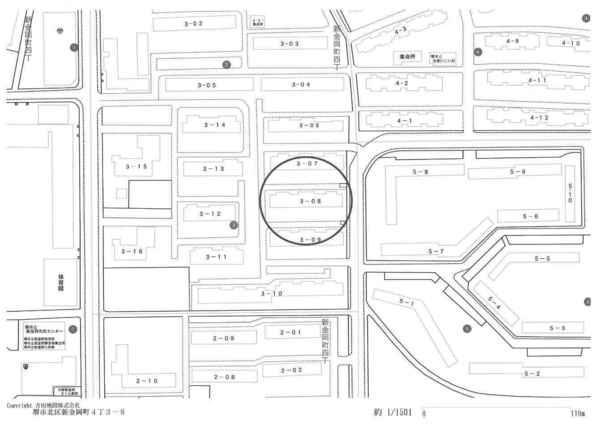|
|
Sakai, Osaka, Kita-ku,
大阪府堺市北区
|
|
Subway Midosuji Line "Shinkanaoka" walk 5 minutes
地下鉄御堂筋線「新金岡」歩5分
|
|
Elementary school 10 minutes walk Post office a 10-minute walk Super within walking distance
小学校徒歩10分 郵便局徒歩10分 スーパー徒歩圏内
|
|
Elementary school 10 minutes walk Post office a 10-minute walk Super within walking distance
小学校徒歩10分 郵便局徒歩10分 スーパー徒歩圏内
|
Features pickup 特徴ピックアップ | | Facing south / System kitchen / Yang per good / top floor ・ No upper floor / Face-to-face kitchen / 2 or more sides balcony / Warm water washing toilet seat / TV monitor interphone 南向き /システムキッチン /陽当り良好 /最上階・上階なし /対面式キッチン /2面以上バルコニー /温水洗浄便座 /TVモニタ付インターホン |
Property name 物件名 | | Shinkanaoka 6th house 8 buildings 新金岡第6次住宅 8棟 |
Price 価格 | | 11.8 million yen 1180万円 |
Floor plan 間取り | | 2LDK 2LDK |
Units sold 販売戸数 | | 1 units 1戸 |
Total units 総戸数 | | 20 units 20戸 |
Occupied area 専有面積 | | 60.02 sq m (center line of wall) 60.02m2(壁芯) |
Other area その他面積 | | Balcony area: 7.72 sq m バルコニー面積:7.72m2 |
Whereabouts floor / structures and stories 所在階/構造・階建 | | 4th floor / RC4 story 4階/RC4階建 |
Completion date 完成時期(築年月) | | June 1970 1970年6月 |
Address 住所 | | Sakai, Osaka, Kita-ku, Shinkanaoka cho 4 大阪府堺市北区新金岡町4 |
Traffic 交通 | | Subway Midosuji Line "Shinkanaoka" walk 5 minutes
Subway Midosuji Line "Kitahanada" walk 20 minutes 地下鉄御堂筋線「新金岡」歩5分
地下鉄御堂筋線「北花田」歩20分
|
Related links 関連リンク | | [Related Sites of this company] 【この会社の関連サイト】 |
Person in charge 担当者より | | Rep Kobayashi Toshiyuki Age: 20 Daigyokai Experience: 7 years customer's dream Please tell us. We will strive to be able to provide the joy and smile to many of our customers, even one person. We look forward to inquiries from everyone. 担当者小林 俊之年齢:20代業界経験:7年お客様の夢をお聞かせ下さい。一人でも多くのお客様に喜びと笑顔を提供できるように努めます。皆様からのお問い合わせをお待ちしております。 |
Contact お問い合せ先 | | TEL: 0800-600-8219 [Toll free] mobile phone ・ Also available from PHS
Caller ID is not notified
Please contact the "saw SUUMO (Sumo)"
If it does not lead, If the real estate company TEL:0800-600-8219【通話料無料】携帯電話・PHSからもご利用いただけます
発信者番号は通知されません
「SUUMO(スーモ)を見た」と問い合わせください
つながらない方、不動産会社の方は
|
Administrative expense 管理費 | | 13,000 yen / Month (self-management) 1万3000円/月(自主管理) |
Repair reserve 修繕積立金 | | Nothing 無 |
Time residents 入居時期 | | Consultation 相談 |
Whereabouts floor 所在階 | | 4th floor 4階 |
Direction 向き | | South 南 |
Overview and notices その他概要・特記事項 | | Contact: Kobayashi Toshiyuki 担当者:小林 俊之 |
Structure-storey 構造・階建て | | RC4 story RC4階建 |
Site of the right form 敷地の権利形態 | | Ownership 所有権 |
Use district 用途地域 | | One middle and high 1種中高 |
Parking lot 駐車場 | | Sky Mu 空無 |
Company profile 会社概要 | | <Mediation> governor of Osaka (2) the first 053,564 No. Century 21 Corporation Frontier Real Estate Sales Minami Osaka store Yubinbango591-8032 Sakai-shi, Osaka, Kita-ku, Mozuume cho 1-15-2 <仲介>大阪府知事(2)第053564号センチュリー21(株)フロンティア不動産販売南大阪店〒591-8032 大阪府堺市北区百舌鳥梅町1-15-2 |
