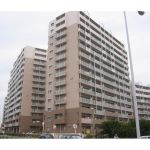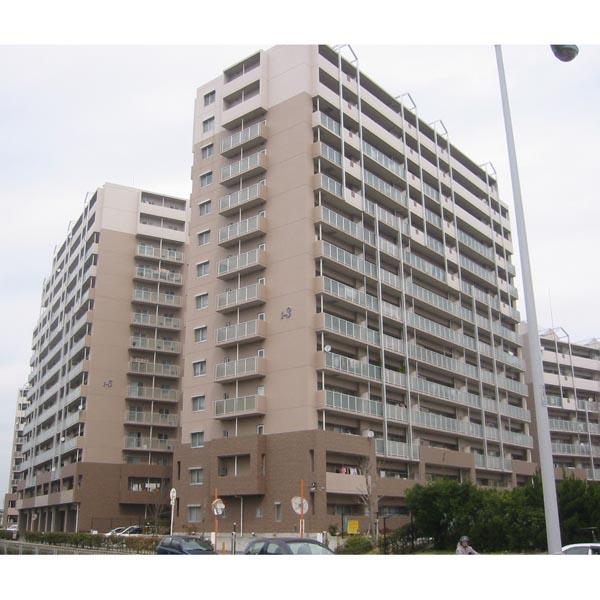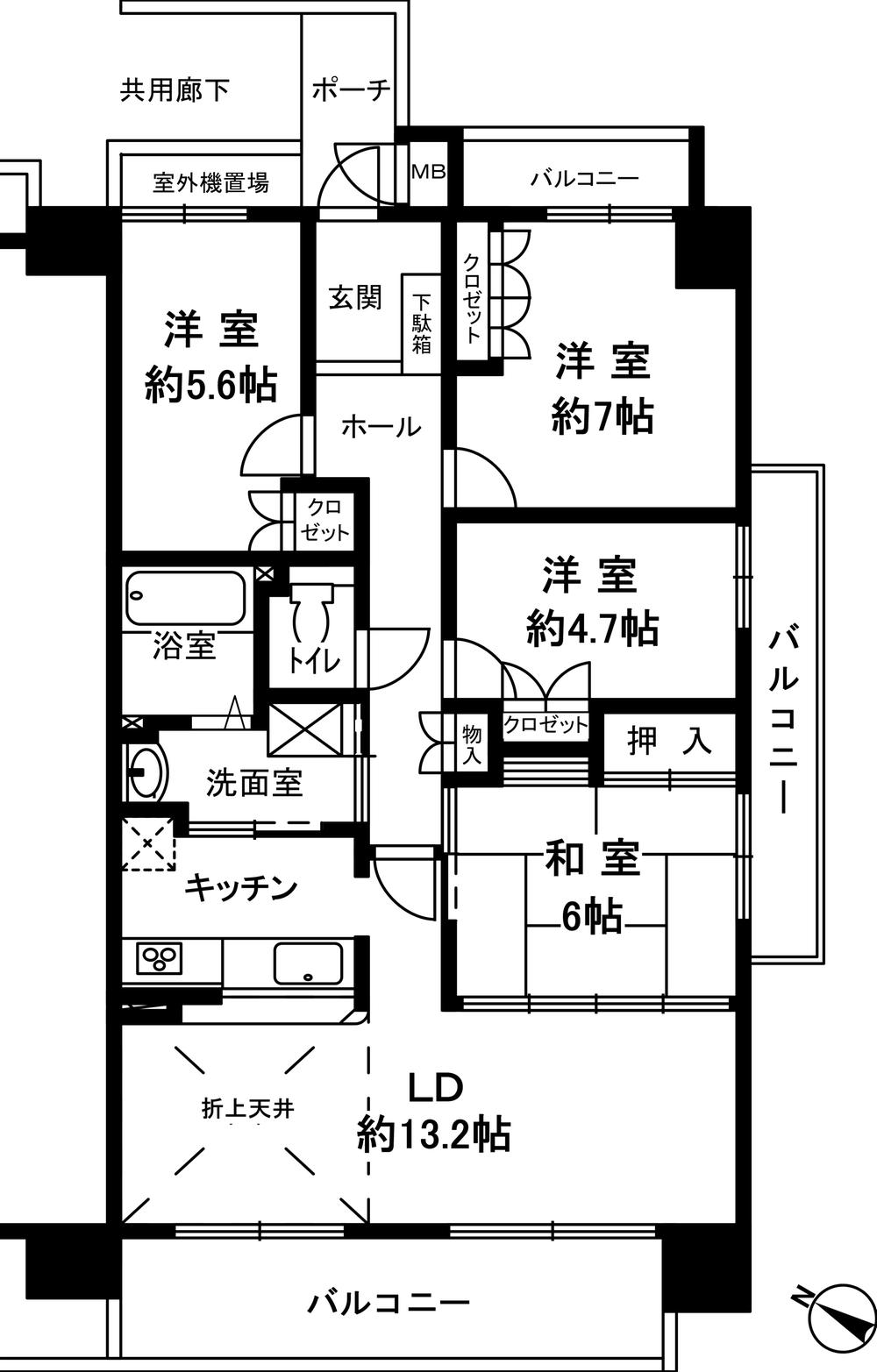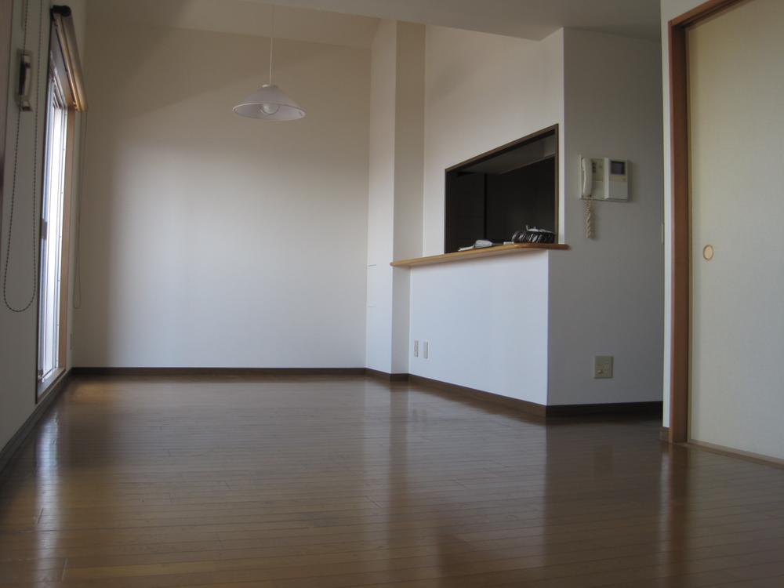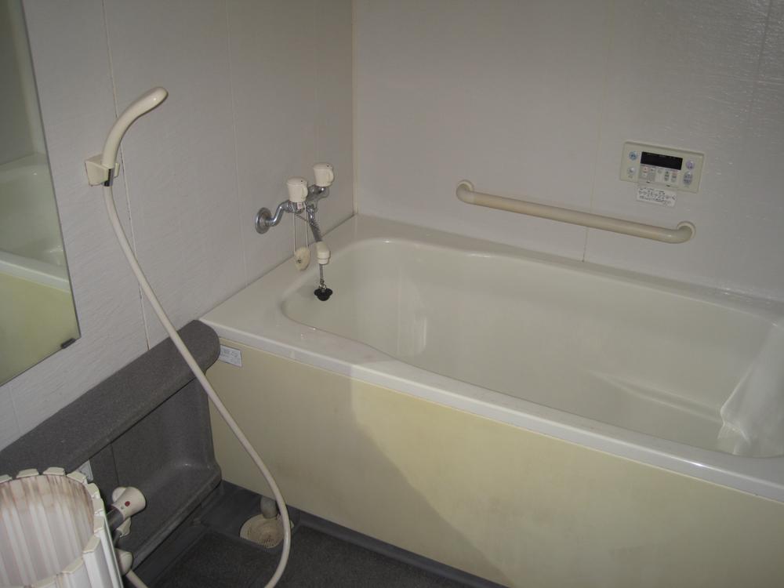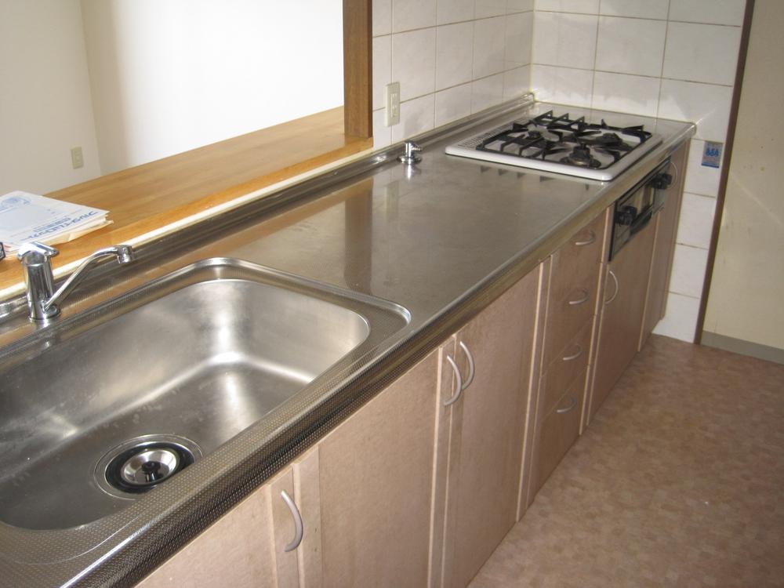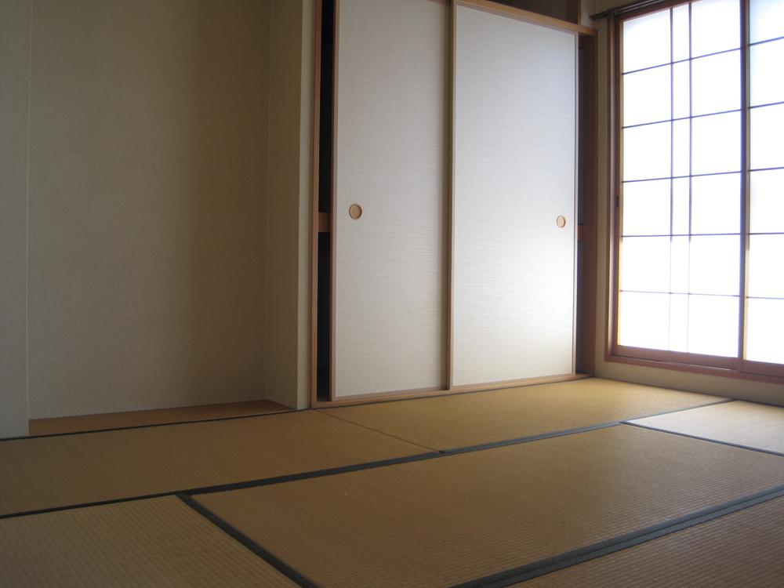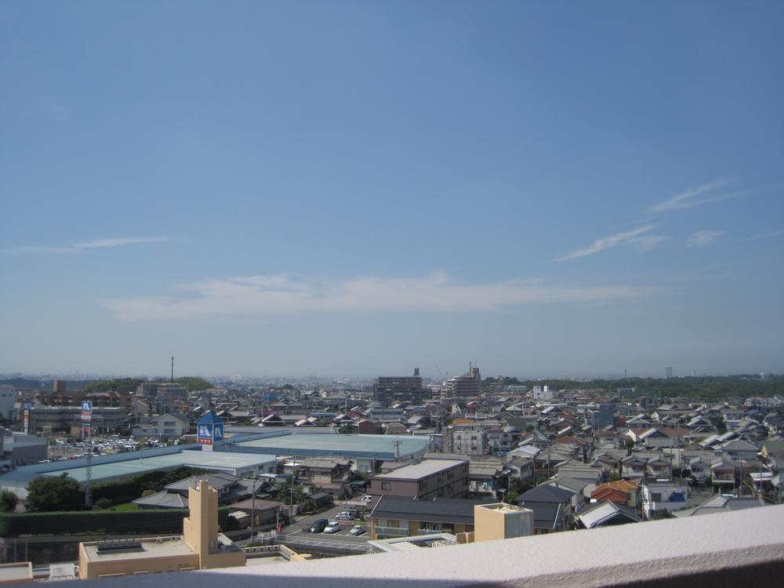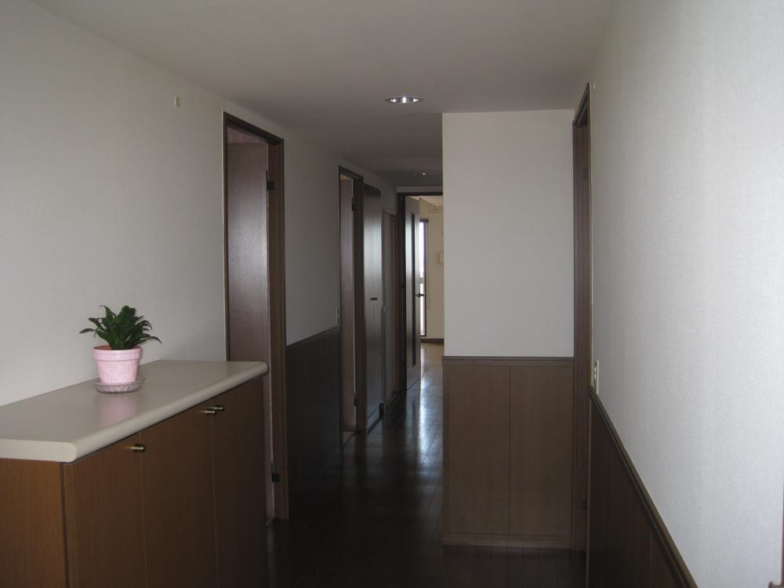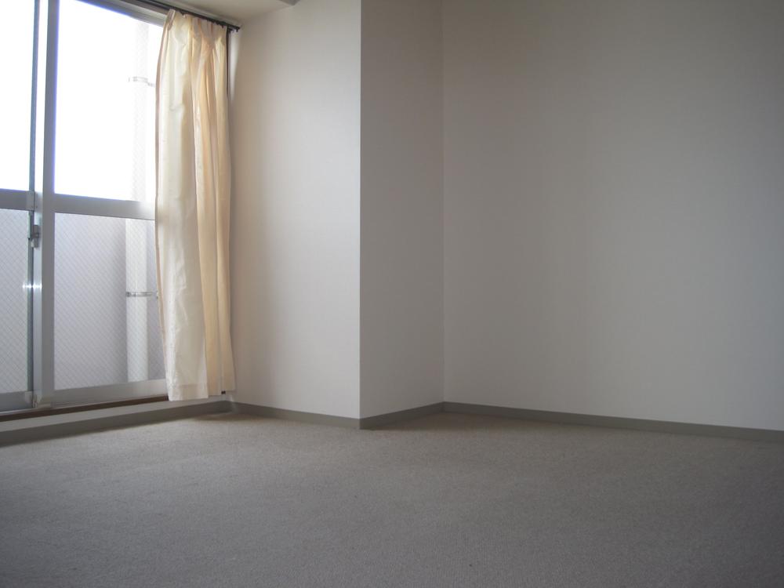|
|
Sakai, Osaka Prefecture, Minami-ku,
大阪府堺市南区
|
|
Senboku high-speed rail "Komyoike" walk 5 minutes
泉北高速鉄道「光明池」歩5分
|
|
top floor ・ Three-way opening of the corner room ・ 4LDK! ! ! View is very good!
最上階・三方開放の角部屋・4LDK!!!眺望大変良好です!
|
|
◆ top floor ・ Three-way is the opening of the corner room! ◆ 4LDK, Occupied area 89.66 sq m ! ◆ Living is there a sense of open per Orijo ceiling!
◆最上階・三方開放の角部屋です!◆4LDK、専有面積89.66m2!◆リビングは折上天井につき開放感有り!
|
Features pickup 特徴ピックアップ | | Year Available / Super close / It is close to the city / Corner dwelling unit / top floor ・ No upper floor / Good view 年内入居可 /スーパーが近い /市街地が近い /角住戸 /最上階・上階なし /眺望良好 |
Property name 物件名 | | Soir Shinhinoodai five buildings ソワール新檜尾台5棟 |
Price 価格 | | 24.5 million yen 2450万円 |
Floor plan 間取り | | 4LDK 4LDK |
Units sold 販売戸数 | | 1 units 1戸 |
Occupied area 専有面積 | | 89.66 sq m (center line of wall) 89.66m2(壁芯) |
Other area その他面積 | | Balcony area: 18.29 sq m バルコニー面積:18.29m2 |
Whereabouts floor / structures and stories 所在階/構造・階建 | | 14th floor / RC14 story 14階/RC14階建 |
Completion date 完成時期(築年月) | | June 1999 1999年6月 |
Address 住所 | | Sakai, Osaka Prefecture, Minami-ku, Shinhinoodai 3 大阪府堺市南区新檜尾台3 |
Traffic 交通 | | Senboku high-speed rail "Komyoike" walk 5 minutes 泉北高速鉄道「光明池」歩5分
|
Person in charge 担当者より | | Person in charge of real-estate and building Daichi Yamashita Age: 30 Daigyokai Experience: 6 years Buy ・ sale, Other, Me Please tell your desired conditions. I will do my best to become a customer of good supporters. We look forward to your visit heart. 担当者宅建山下大地年齢:30代業界経験:6年購入・売却、その他、私にご希望条件をお聞かせ下さい。お客様のよきサポーターとなれるよう頑張ります。 ご来店心よりお待ちしております。 |
Contact お問い合せ先 | | TEL: 0800-603-1274 [Toll free] mobile phone ・ Also available from PHS
Caller ID is not notified
Please contact the "saw SUUMO (Sumo)"
If it does not lead, If the real estate company TEL:0800-603-1274【通話料無料】携帯電話・PHSからもご利用いただけます
発信者番号は通知されません
「SUUMO(スーモ)を見た」と問い合わせください
つながらない方、不動産会社の方は
|
Administrative expense 管理費 | | 7800 yen / Month (consignment (commuting)) 7800円/月(委託(通勤)) |
Repair reserve 修繕積立金 | | 7000 yen / Month 7000円/月 |
Expenses 諸費用 | | Internet flat rate: 2,500 yen / Month インターネット定額料金:2500円/月 |
Time residents 入居時期 | | Consultation 相談 |
Whereabouts floor 所在階 | | 14th floor 14階 |
Direction 向き | | West 西 |
Overview and notices その他概要・特記事項 | | Contact: Daichi Yamashita 担当者:山下大地 |
Structure-storey 構造・階建て | | RC14 story RC14階建 |
Site of the right form 敷地の権利形態 | | Ownership 所有権 |
Use district 用途地域 | | One middle and high 1種中高 |
Company profile 会社概要 | | <Mediation> Minister of Land, Infrastructure and Transport (11) No. 002287 (Corporation) Japan Living Service Co., Ltd. Senboku office Yubinbango590-0115 Sakai City, Osaka Prefecture, Minami-ku, Chayamadai 1-2-3 (Shop Town Izumigaoka south specialty store street second floor) <仲介>国土交通大臣(11)第002287号(株)日住サービス泉北営業所〒590-0115 大阪府堺市南区茶山台1-2-3 (ショップタウン泉ヶ丘南専門店街2階) |
