Used Apartments » Kansai » Osaka prefecture » Sakai City, Minami-ku
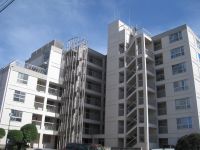 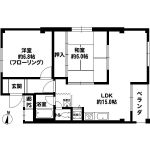
| | Sakai, Osaka Prefecture, Minami-ku, 大阪府堺市南区 |
| Senboku high-speed rail "Izumigaoka" walk 11 minutes 泉北高速鉄道「泉ケ丘」歩11分 |
| ■ 2013 September 30, Interior renovations completed! ■ 3-way very good per yang per open corner dwelling unit! ■ I went into stylish furniture! (Each room with lighting) ■平成25年9月末、室内改装工事完了!■3方開放の角住戸につき陽当り大変良好です!■おしゃれな家具が入りました!(各部屋照明付) |
Features pickup 特徴ピックアップ | | Interior renovation / System kitchen / Corner dwelling unit / Yang per good / LDK15 tatami mats or more / Good view 内装リフォーム /システムキッチン /角住戸 /陽当り良好 /LDK15畳以上 /眺望良好 | Property name 物件名 | | Izumigaoka third cooperative apartment house 泉ヶ丘第3コーポラス | Price 価格 | | 7.8 million yen 780万円 | Floor plan 間取り | | 2LDK 2LDK | Units sold 販売戸数 | | 1 units 1戸 | Total units 総戸数 | | 52 units 52戸 | Occupied area 専有面積 | | 53.64 sq m (registration) 53.64m2(登記) | Other area その他面積 | | Balcony area: 2.7 sq m バルコニー面積:2.7m2 | Whereabouts floor / structures and stories 所在階/構造・階建 | | 3rd floor / Steel 7-story 3階/鉄骨7階建 | Completion date 完成時期(築年月) | | September 1976 1976年9月 | Address 住所 | | Sakai, Osaka Prefecture, Minami-ku, Takakuradai 2 大阪府堺市南区高倉台2 | Traffic 交通 | | Senboku high-speed rail "Izumigaoka" walk 11 minutes 泉北高速鉄道「泉ケ丘」歩11分
| Person in charge 担当者より | | Person in charge of real-estate and building Ishimoto Ryunosuke Age: 30 Daigyokai Experience: Please leave if 10 years Miharadai. 担当者宅建石元龍之介年齢:30代業界経験:10年三原台ならお任せ下さい。 | Contact お問い合せ先 | | TEL: 0800-603-1274 [Toll free] mobile phone ・ Also available from PHS
Caller ID is not notified
Please contact the "saw SUUMO (Sumo)"
If it does not lead, If the real estate company TEL:0800-603-1274【通話料無料】携帯電話・PHSからもご利用いただけます
発信者番号は通知されません
「SUUMO(スーモ)を見た」と問い合わせください
つながらない方、不動産会社の方は
| Administrative expense 管理費 | | 4000 yen / Month (self-management) 4000円/月(自主管理) | Repair reserve 修繕積立金 | | 6500 yen / Month 6500円/月 | Time residents 入居時期 | | Consultation 相談 | Whereabouts floor 所在階 | | 3rd floor 3階 | Direction 向き | | East 東 | Renovation リフォーム | | 2013 September interior renovation completed (kitchen ・ toilet ・ wall ・ floor ・ all rooms ・ Intercom) 2013年9月内装リフォーム済(キッチン・トイレ・壁・床・全室・インターホン) | Overview and notices その他概要・特記事項 | | Contact: Ishimoto Ryunosuke 担当者:石元龍之介 | Structure-storey 構造・階建て | | Steel 7-story 鉄骨7階建 | Site of the right form 敷地の権利形態 | | Ownership 所有権 | Use district 用途地域 | | One middle and high 1種中高 | Company profile 会社概要 | | <Mediation> Minister of Land, Infrastructure and Transport (11) No. 002287 (Corporation) Japan Living Service Co., Ltd. Senboku office Yubinbango590-0115 Sakai City, Osaka Prefecture, Minami-ku, Chayamadai 1-2-3 (Shop Town Izumigaoka south specialty store street second floor) <仲介>国土交通大臣(11)第002287号(株)日住サービス泉北営業所〒590-0115 大阪府堺市南区茶山台1-2-3 (ショップタウン泉ヶ丘南専門店街2階) |
Local appearance photo現地外観写真 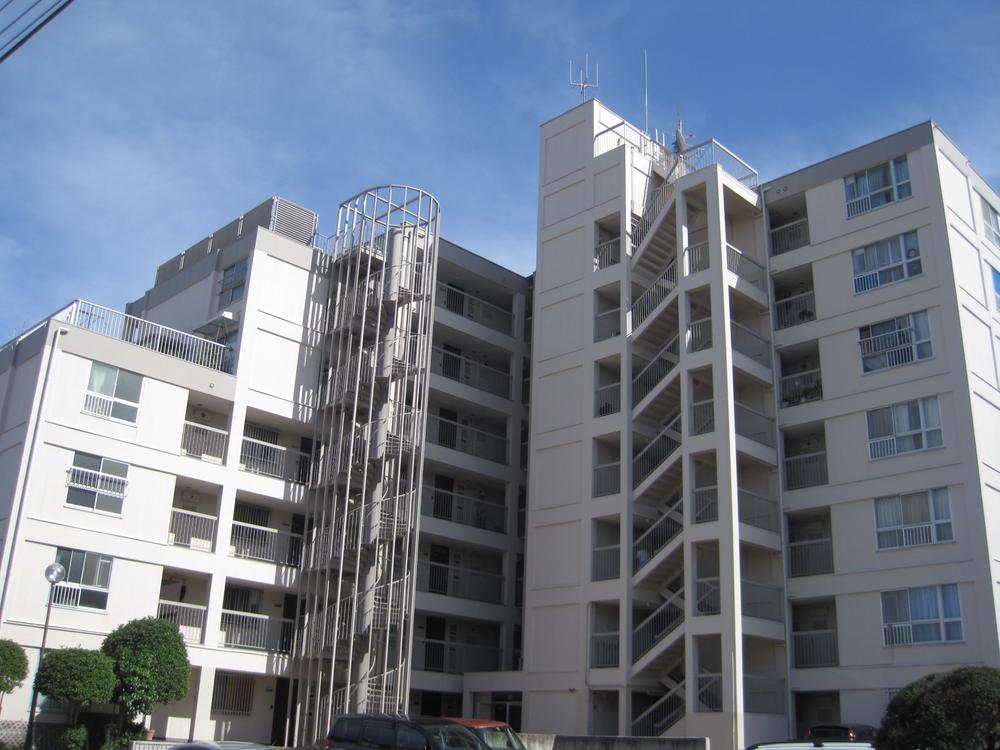 Local (September 2013) Shooting
現地(2013年9月)撮影
Floor plan間取り図 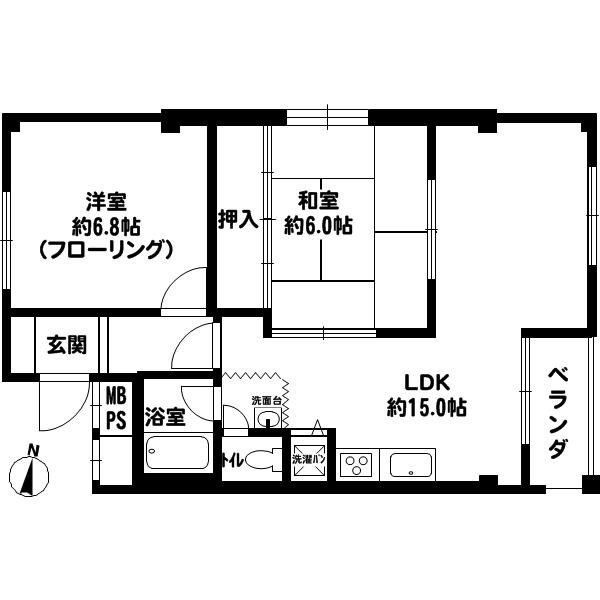 2LDK, Price 7.8 million yen, Occupied area 53.64 sq m , Balcony area 2.7 sq m
2LDK、価格780万円、専有面積53.64m2、バルコニー面積2.7m2
Kitchenキッチン 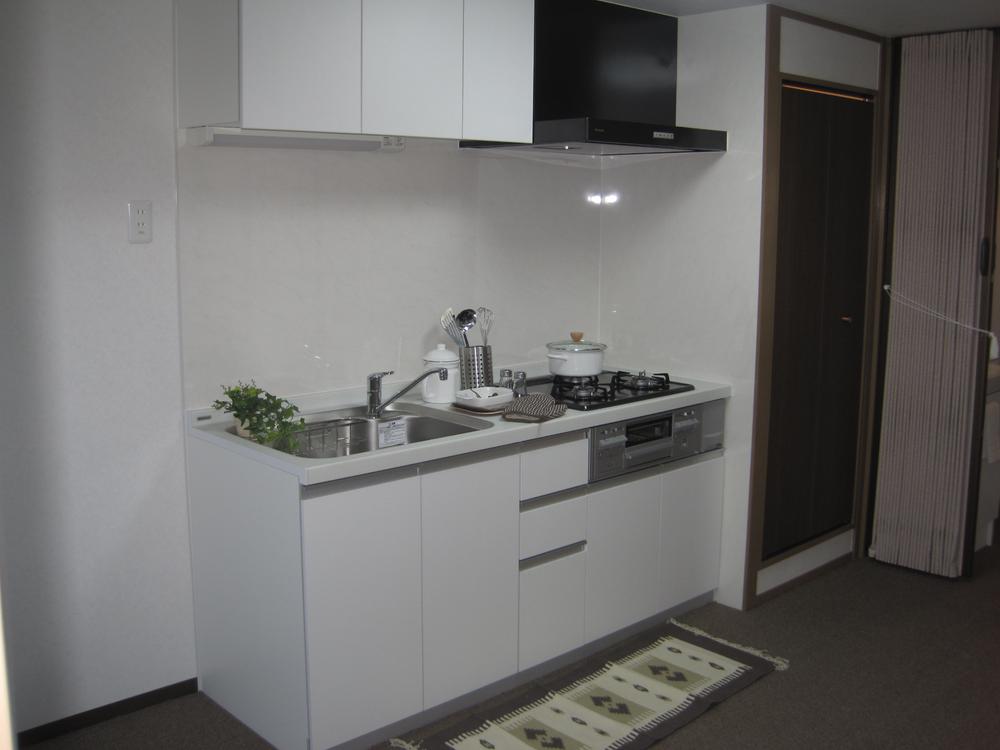 Indoor (September 2013) Shooting
室内(2013年9月)撮影
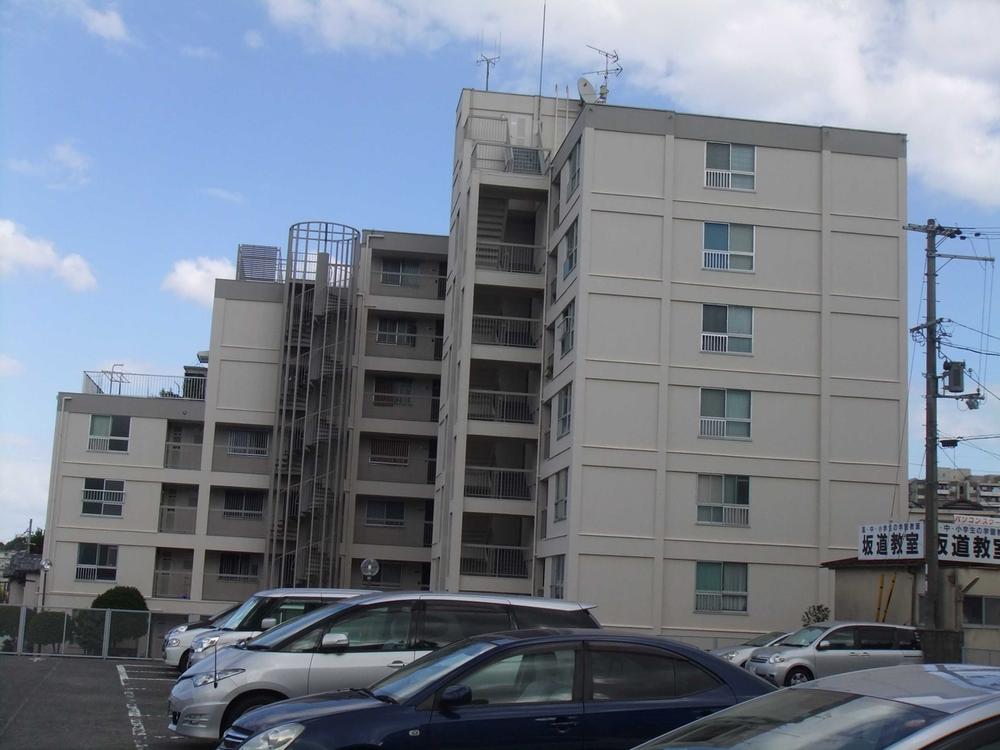 Local appearance photo
現地外観写真
Livingリビング 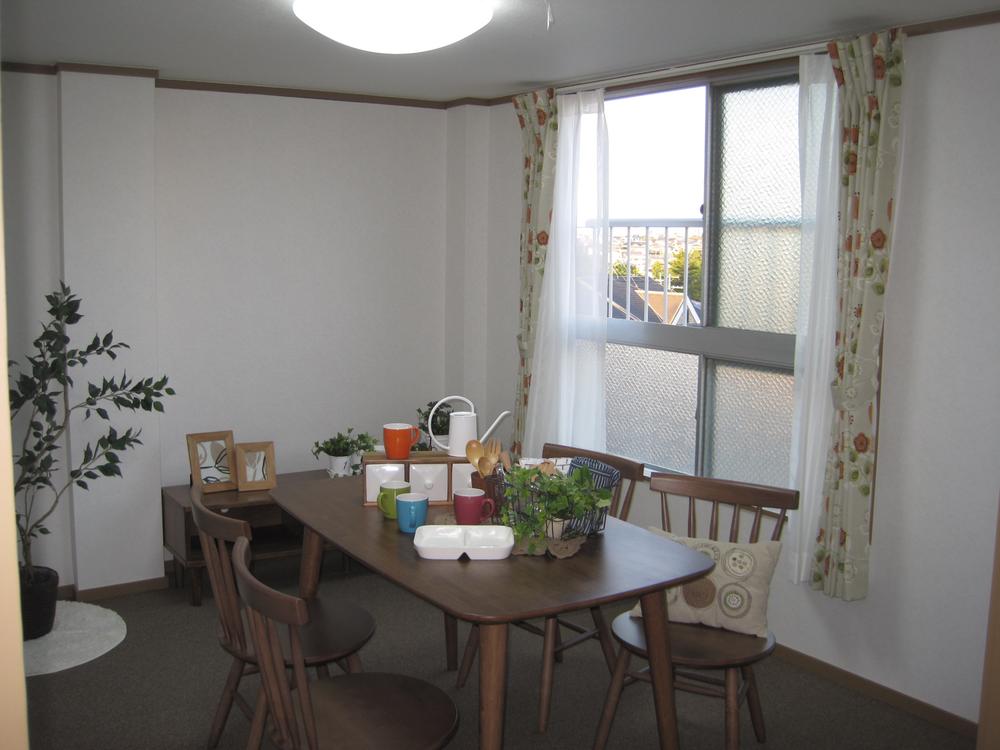 Indoor (September 2013) Shooting
室内(2013年9月)撮影
Bathroom浴室 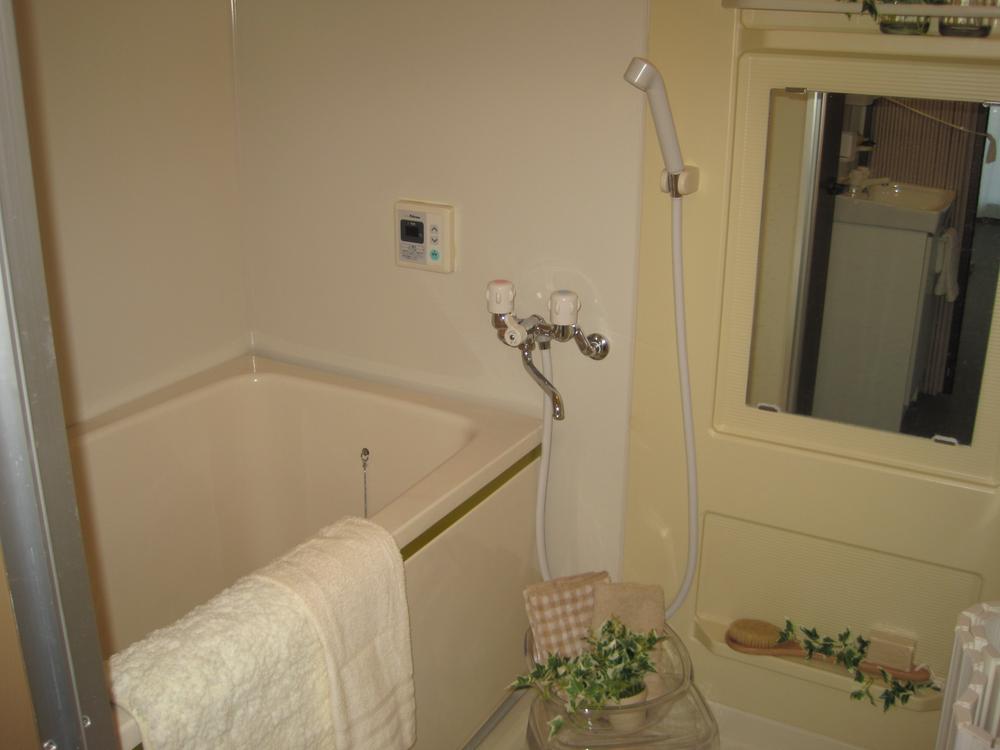 Indoor (September 2013) Shooting
室内(2013年9月)撮影
Non-living roomリビング以外の居室 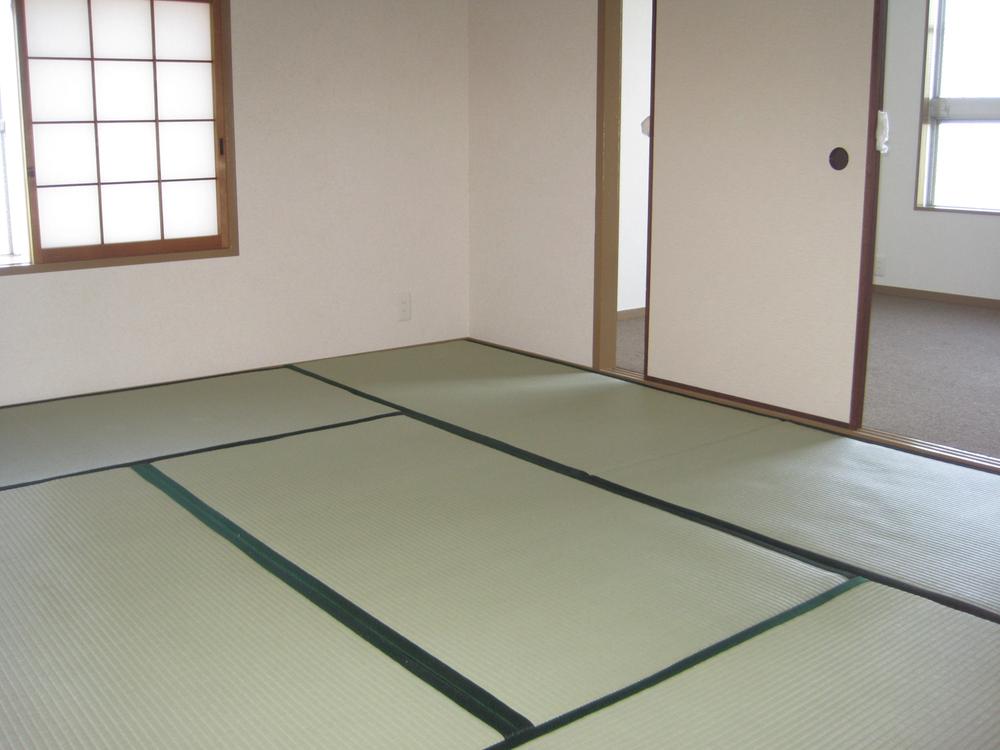 Local (September 2013) Shooting
現地(2013年9月)撮影
Wash basin, toilet洗面台・洗面所 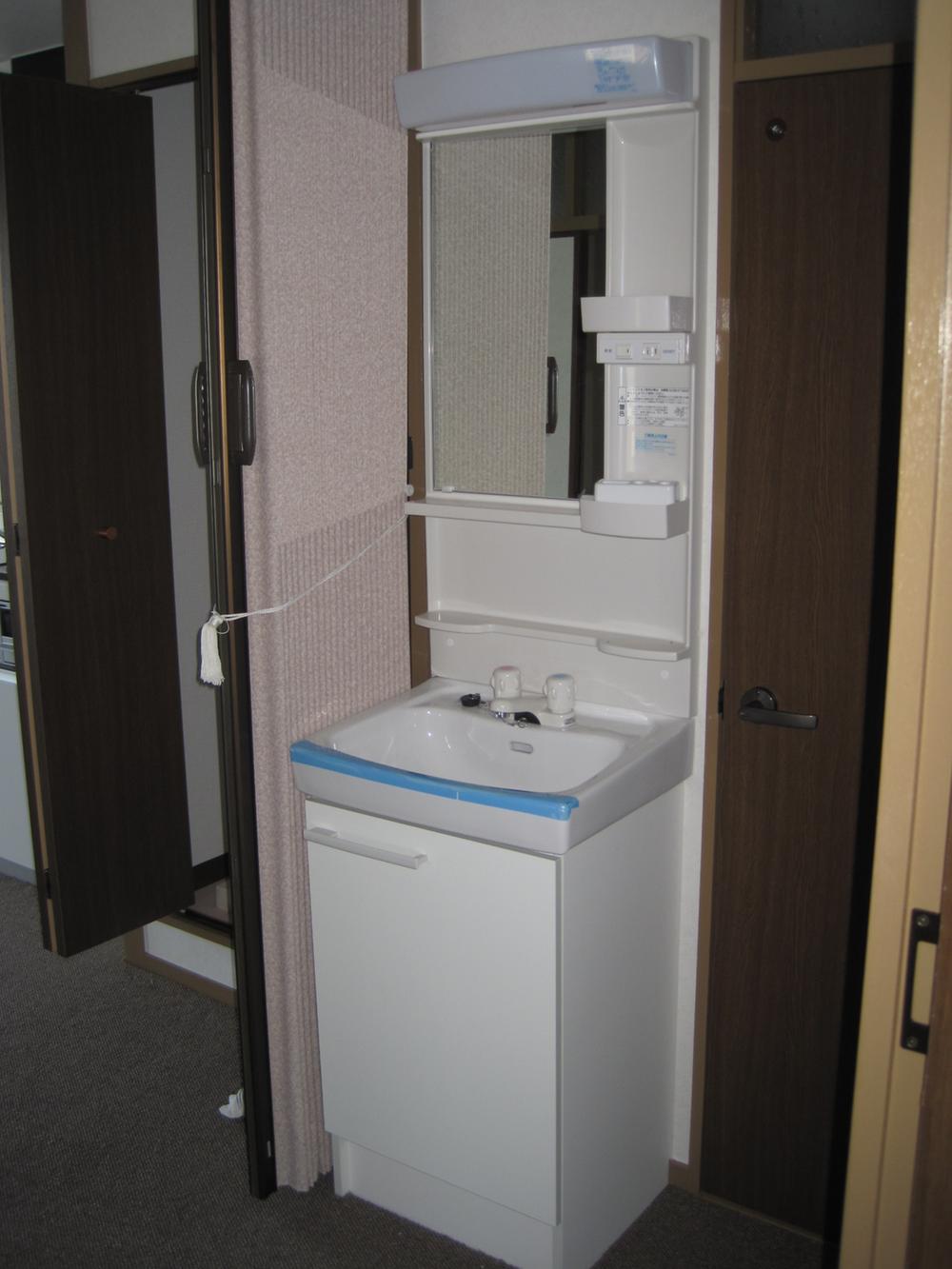 Indoor (September 2013) Shooting
室内(2013年9月)撮影
Entranceエントランス 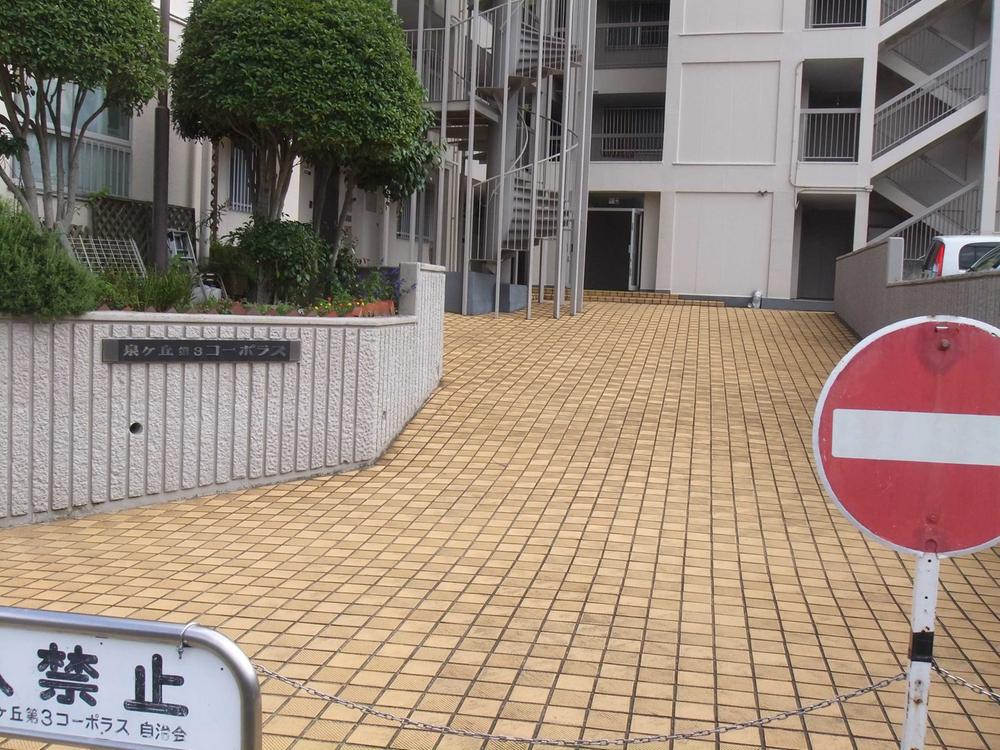 Common areas
共用部
Other common areasその他共用部 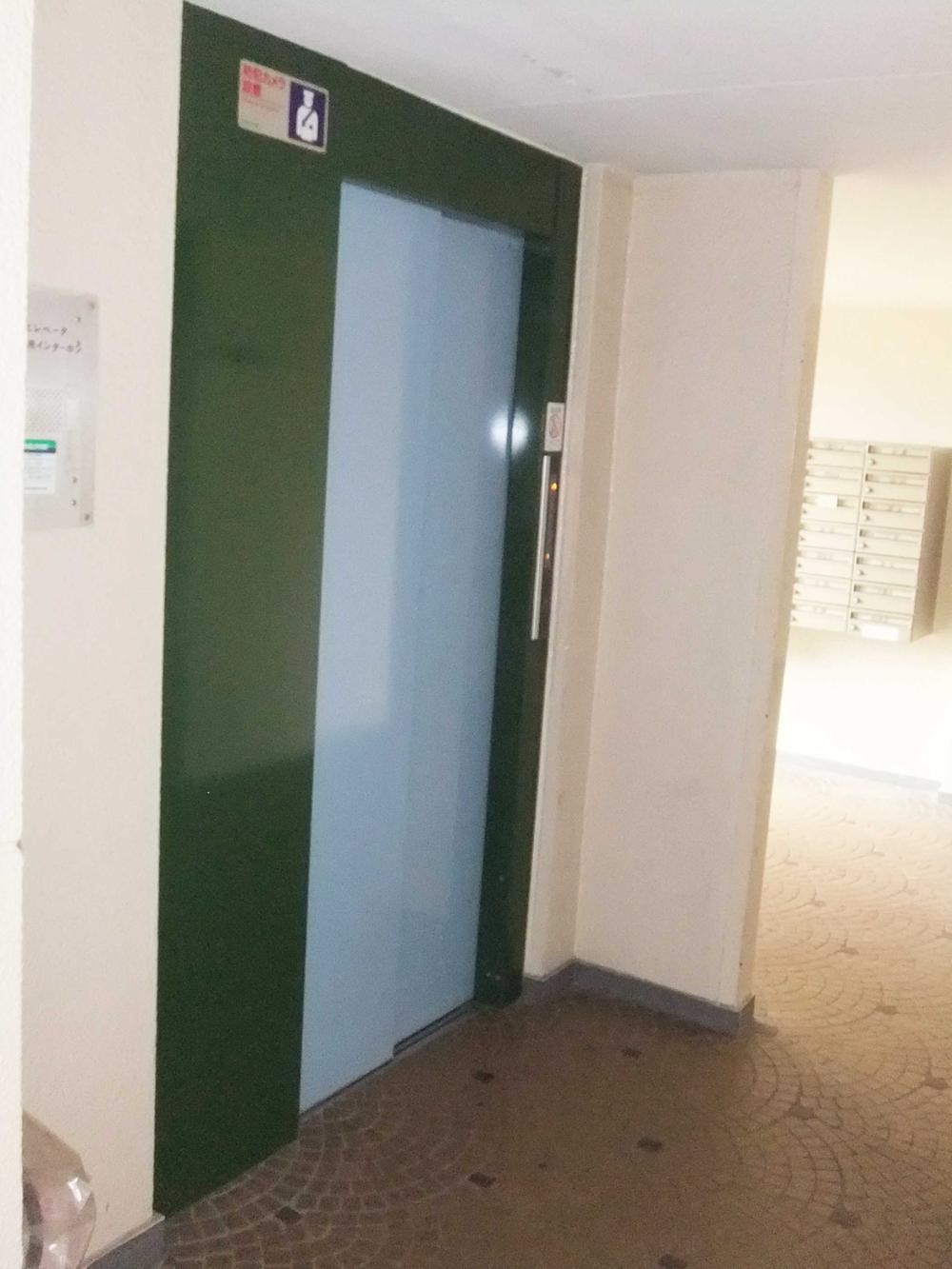 elevator hall
エレベーターホール
View photos from the dwelling unit住戸からの眺望写真 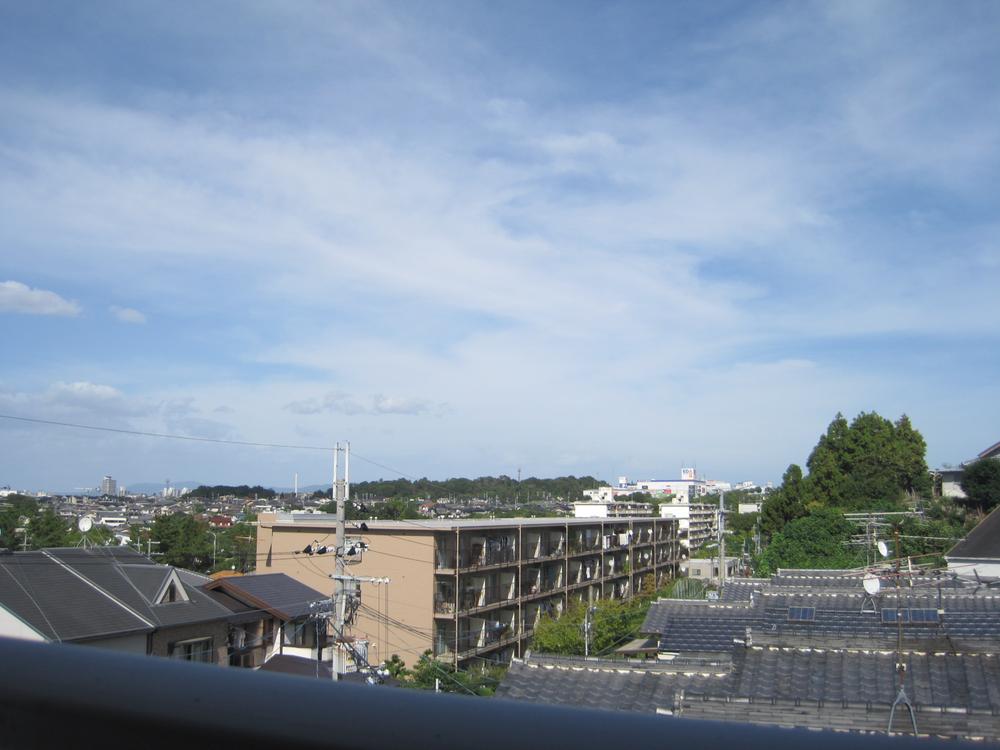 View from local (September 2013) Shooting
現地からの眺望(2013年9月)撮影
Other localその他現地 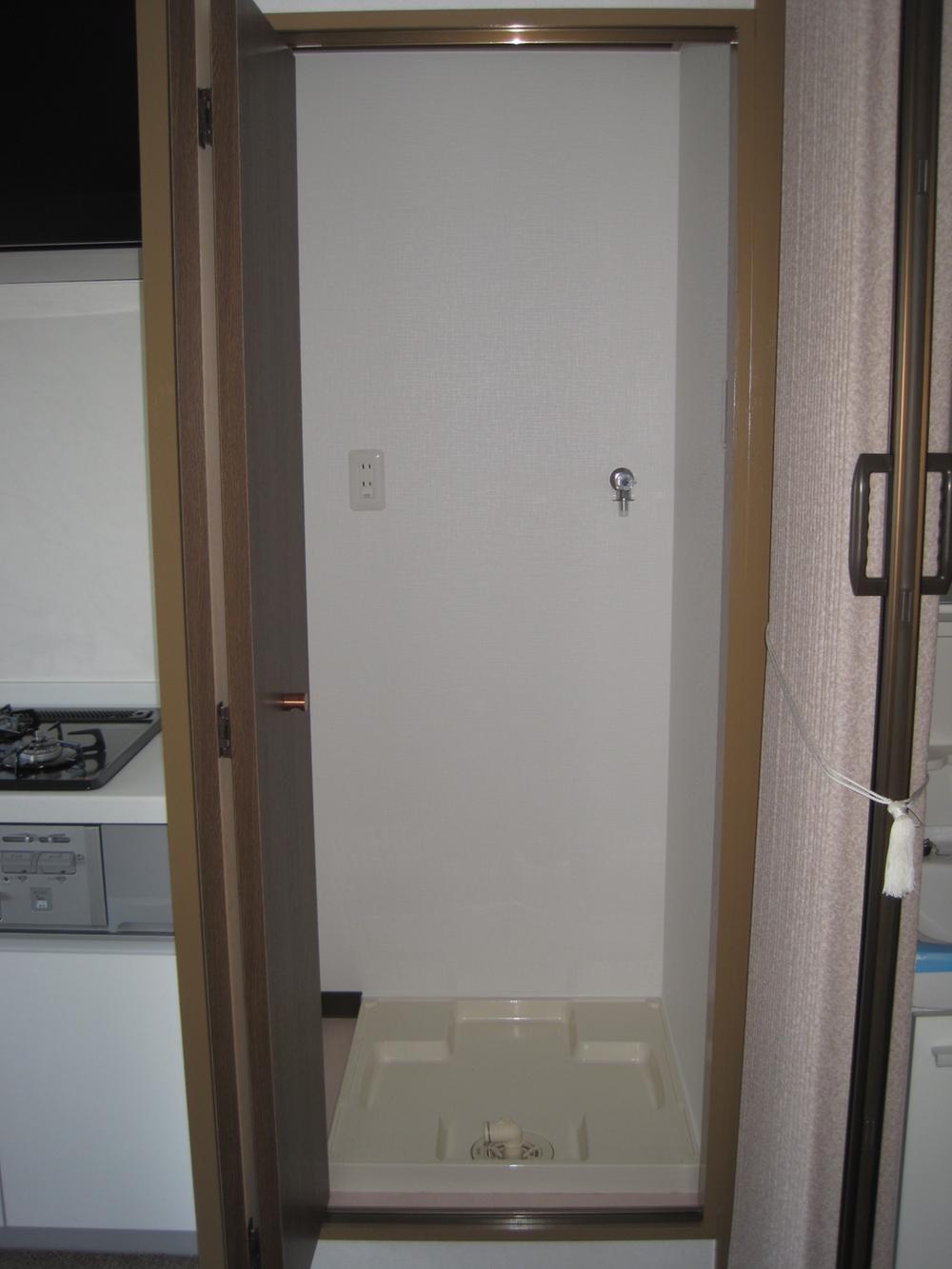 Local (September 2013) Shooting
現地(2013年9月)撮影
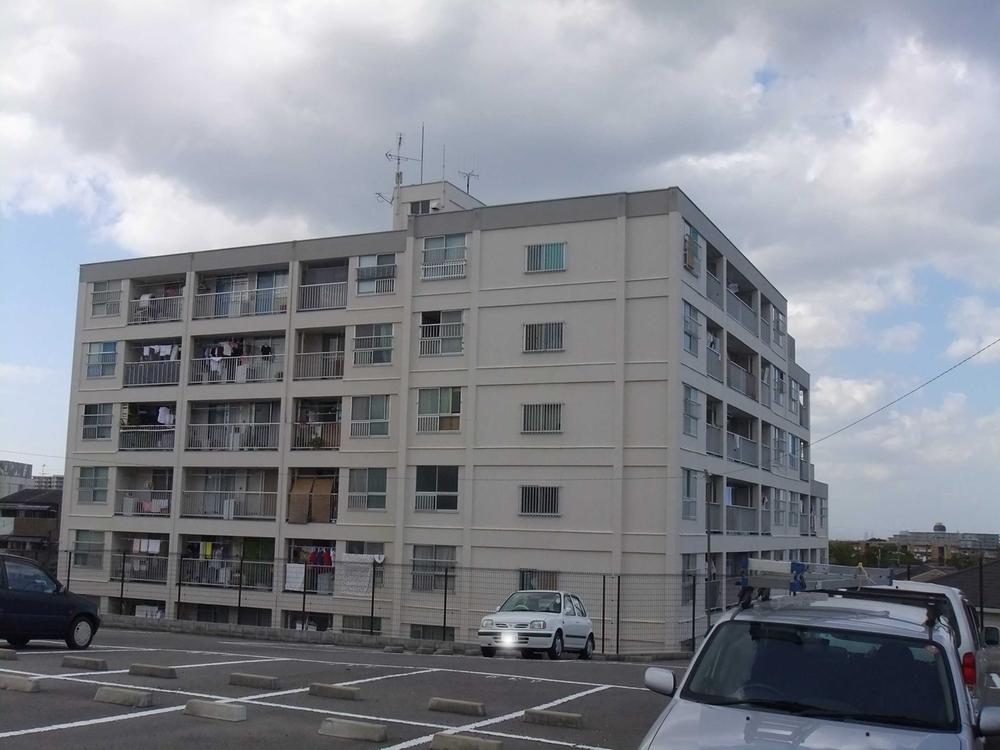 Local appearance photo
現地外観写真
Non-living roomリビング以外の居室 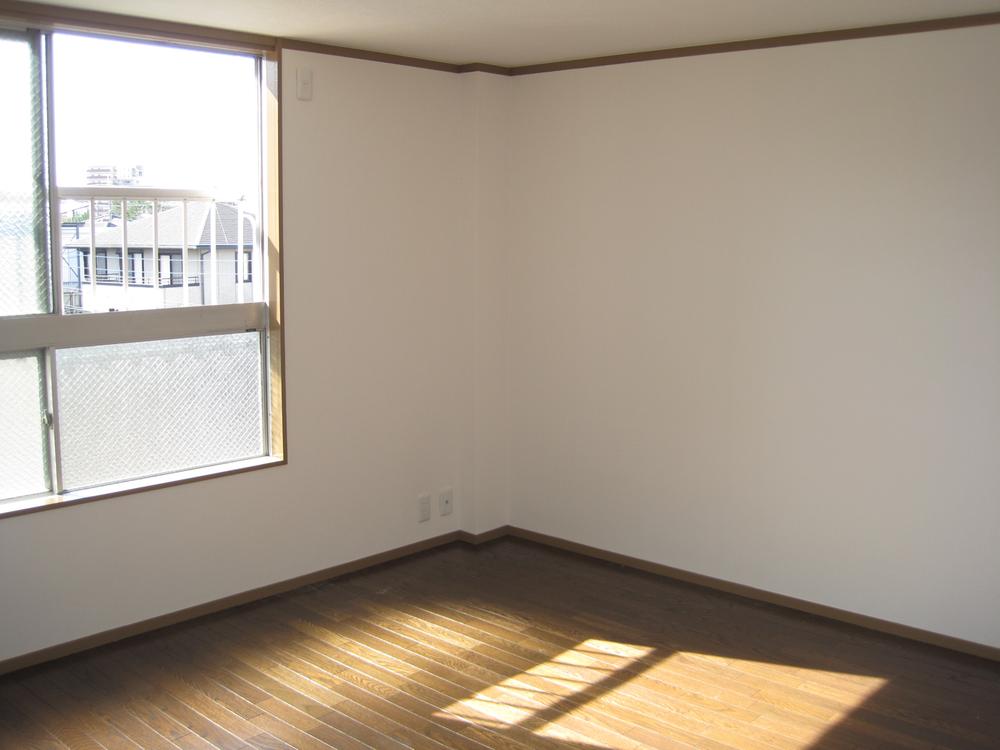 Indoor (September 2013) Shooting
室内(2013年9月)撮影
Other common areasその他共用部 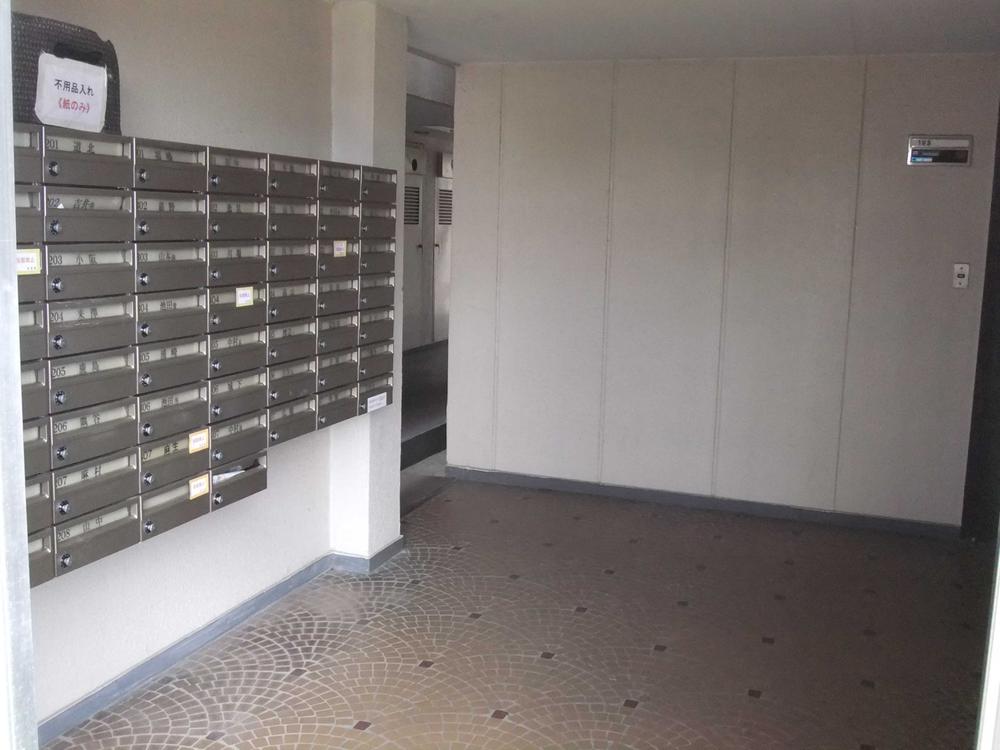 Set post
集合ポスト
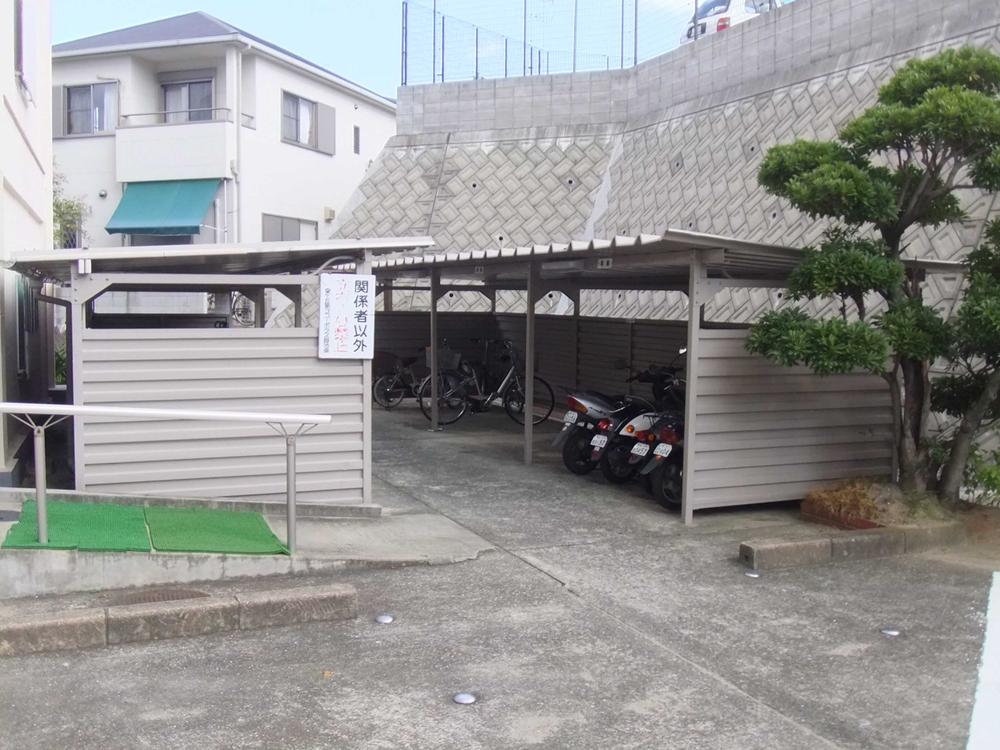 Bicycle-parking space ・ Bike shelter
駐輪場・バイク置場
Location
|

















