Used Apartments » Kansai » Osaka prefecture » Sakai City, Minami-ku
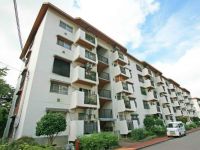 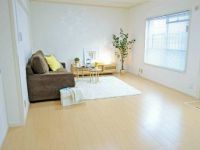
| | Sakai, Osaka Prefecture, Minami-ku, 大阪府堺市南区 |
| Senboku high-speed rail "Komyoike" walk 7 minutes 泉北高速鉄道「光明池」歩7分 |
| ☆ It is the first floor of the room ☆ Fully furnished ☆ 2013 August renovated! ☆1階のお部屋です☆家具付き☆平成25年8月改装済み! |
| ☆ 2013 August renovated «stove had made, Tatami had made, FusumaChokawa, Lighting equipment had made, Gas outlet had made, Such as the screen door Chokawa » ■ About a 1-minute walk from the ion Komyoike shop ■ About a 5-minute walk from the com box ■ About walk to the Osaka Maternal and Child Health Medical Center 18 minutes ☆平成25年8月リフォーム済み≪コンロ新調、畳新調、襖張替、照明器具新調、ガスコンセント新調、網戸張替など≫■イオン光明池店まで徒歩約1分■コムボックスまで徒歩約5分■大阪府立母子保健総合医療センターまで徒歩約18分 |
Features pickup 特徴ピックアップ | | Immediate Available / Super close / Interior renovation / A quiet residential area / LDK15 tatami mats or more / Japanese-style room / 2 or more sides balcony / South balcony / Warm water washing toilet seat / TV monitor interphone / Southwestward / All room 6 tatami mats or more 即入居可 /スーパーが近い /内装リフォーム /閑静な住宅地 /LDK15畳以上 /和室 /2面以上バルコニー /南面バルコニー /温水洗浄便座 /TVモニタ付インターホン /南西向き /全居室6畳以上 | Property name 物件名 | | Kamotanidai primary housing 鴨谷台第一次住宅 | Price 価格 | | 13,900,000 yen 1390万円 | Floor plan 間取り | | 2LDK 2LDK | Units sold 販売戸数 | | 1 units 1戸 | Total units 総戸数 | | 40 units 40戸 | Occupied area 専有面積 | | 73.76 sq m (center line of wall) 73.76m2(壁芯) | Other area その他面積 | | Balcony area: 11.35 sq m バルコニー面積:11.35m2 | Whereabouts floor / structures and stories 所在階/構造・階建 | | 1st floor / RC5 story 1階/RC5階建 | Completion date 完成時期(築年月) | | October 1979 1979年10月 | Address 住所 | | Sakai, Osaka Prefecture, Minami-ku, Kamotanidai 3 大阪府堺市南区鴨谷台3 | Traffic 交通 | | Senboku high-speed rail "Komyoike" walk 7 minutes 泉北高速鉄道「光明池」歩7分
| Contact お問い合せ先 | | TEL: 0800-603-2919 [Toll free] mobile phone ・ Also available from PHS
Caller ID is not notified
Please contact the "saw SUUMO (Sumo)"
If it does not lead, If the real estate company TEL:0800-603-2919【通話料無料】携帯電話・PHSからもご利用いただけます
発信者番号は通知されません
「SUUMO(スーモ)を見た」と問い合わせください
つながらない方、不動産会社の方は
| Administrative expense 管理費 | | 1580 yen / Month (self-management) 1580円/月(自主管理) | Repair reserve 修繕積立金 | | 5300 yen / Month 5300円/月 | Time residents 入居時期 | | Immediate available 即入居可 | Whereabouts floor 所在階 | | 1st floor 1階 | Direction 向き | | Southwest 南西 | Renovation リフォーム | | 2013 August interior renovation completed (kitchen) 2013年8月内装リフォーム済(キッチン) | Structure-storey 構造・階建て | | RC5 story RC5階建 | Site of the right form 敷地の権利形態 | | Ownership 所有権 | Use district 用途地域 | | One middle and high 1種中高 | Parking lot 駐車場 | | Site (6000 yen / Month) 敷地内(6000円/月) | Company profile 会社概要 | | <Mediation> governor of Osaka (3) The 045,834 No. Nissei housing (Ltd.) Yubinbango590-0105 Sakai City, Osaka Prefecture, Minami-ku, Takeshirodai 1-1-2 <仲介>大阪府知事(3)第045834号日生ハウジング(株)〒590-0105 大阪府堺市南区竹城台1-1-2 |
Local appearance photo現地外観写真 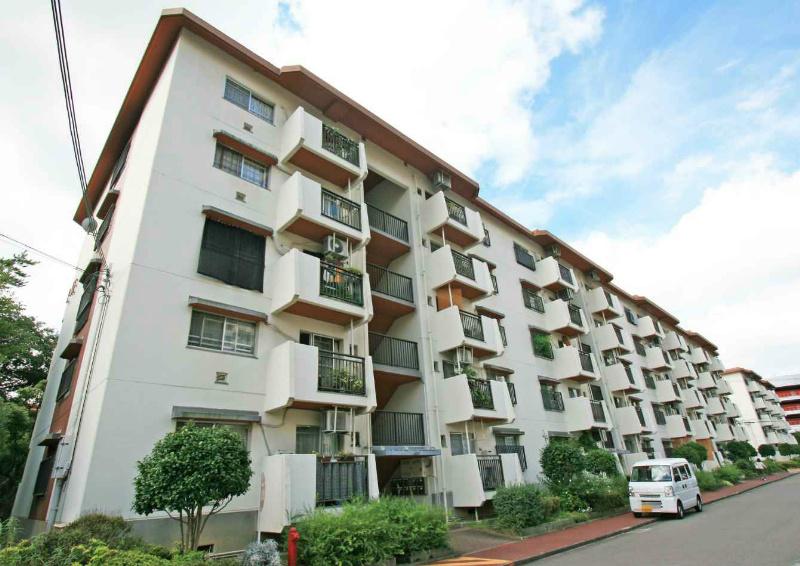 Exterior Photos
外観写真
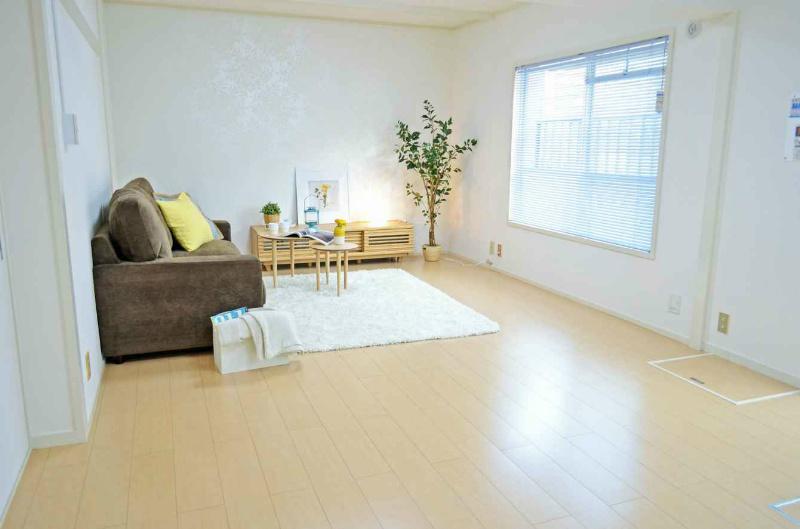 Living
リビング
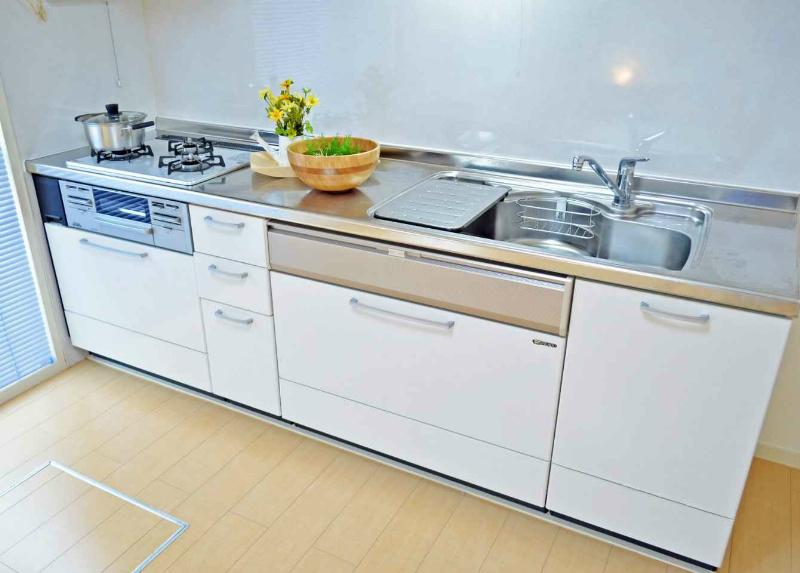 Kitchen
キッチン
Floor plan間取り図 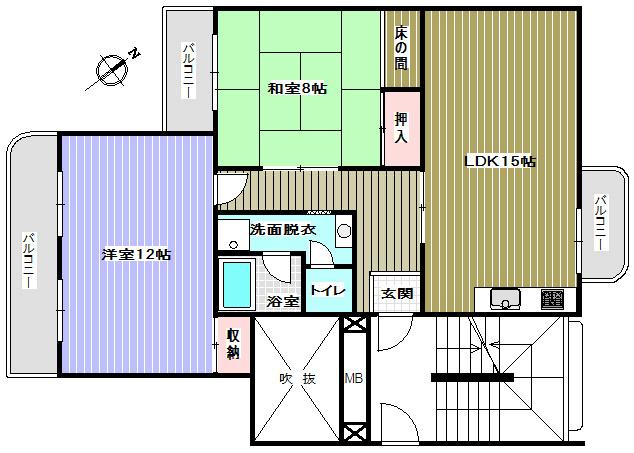 2LDK, Price 13,900,000 yen, Occupied area 73.76 sq m , Balcony area 11.35 sq m floor plan
2LDK、価格1390万円、専有面積73.76m2、バルコニー面積11.35m2 間取図
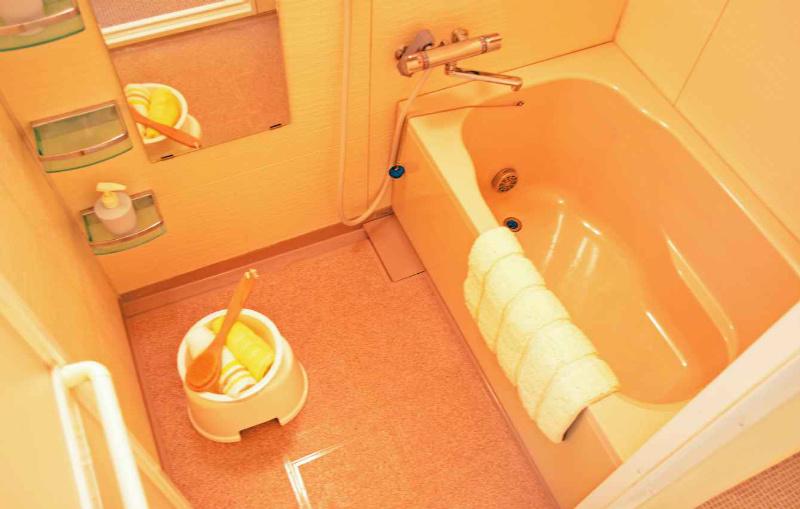 Bathroom
浴室
Non-living roomリビング以外の居室 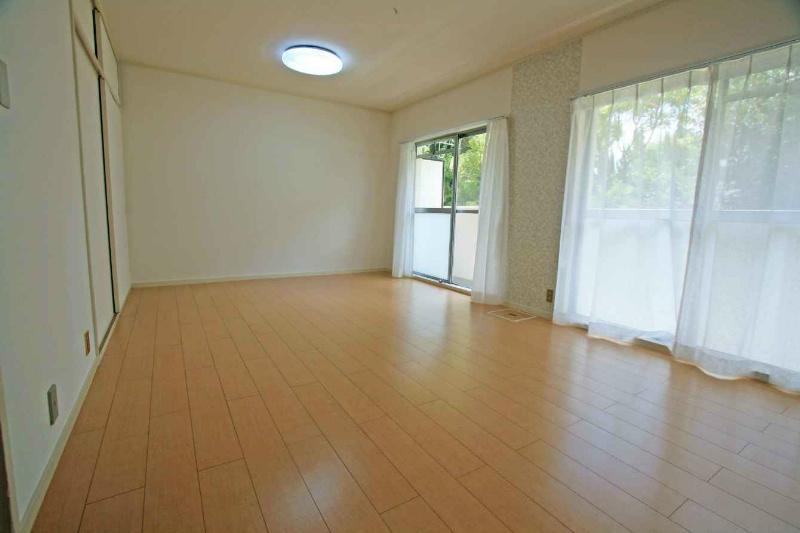 Western style room
洋室
Wash basin, toilet洗面台・洗面所 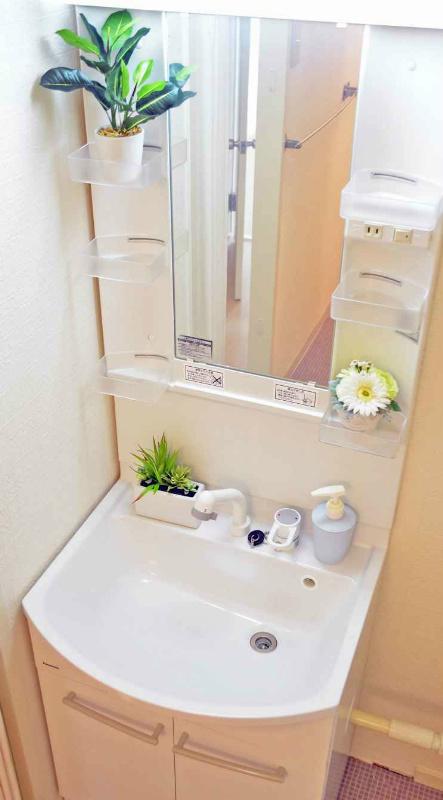 Washroom
洗面所
Supermarketスーパー 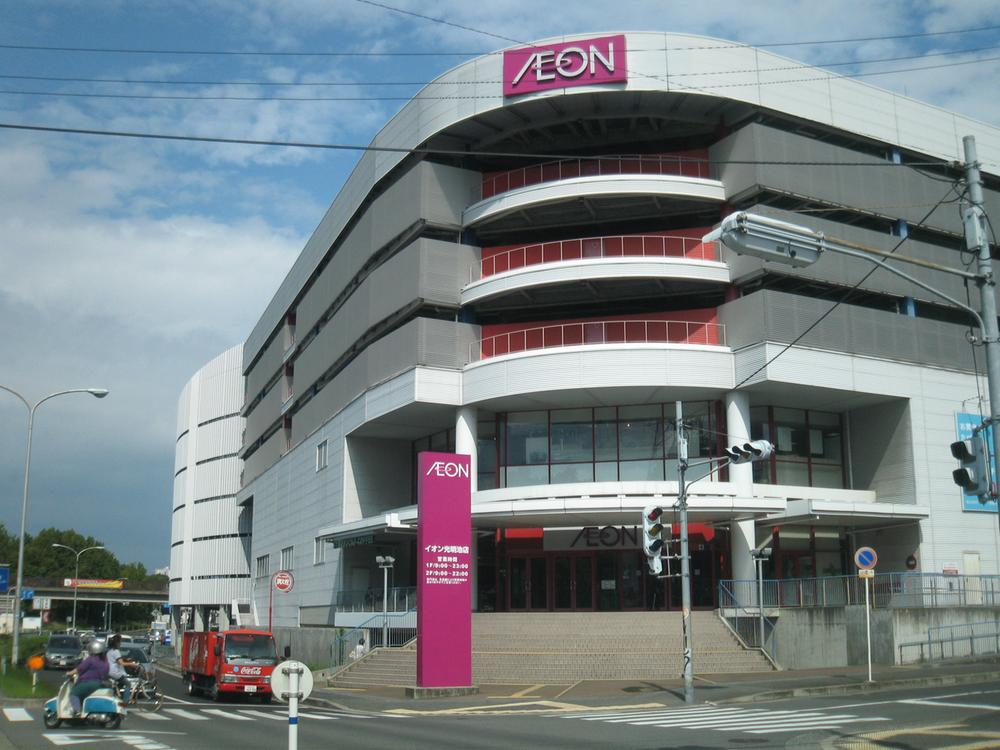 80m until the ion Komyoike shop
イオン光明池店まで80m
Non-living roomリビング以外の居室 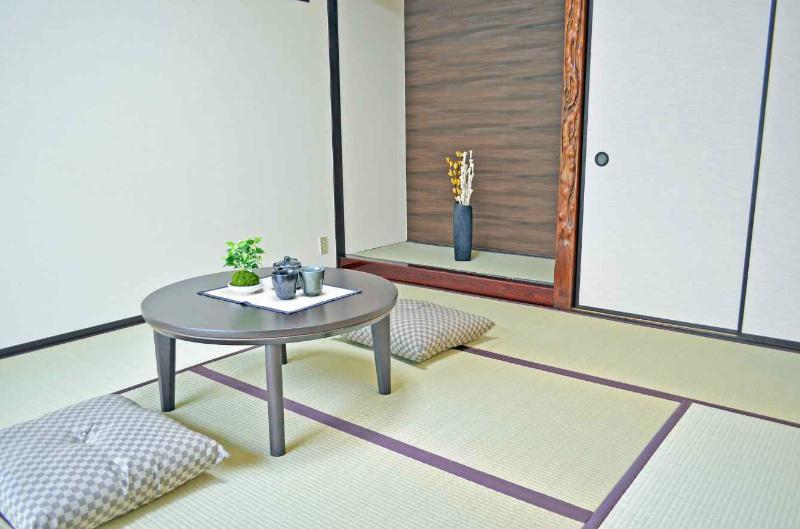 Japanese style room
和室
Junior high school中学校 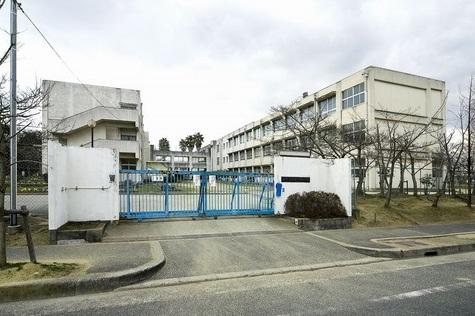 Miki 550m to multi-junior high school
美木多中学校まで550m
Hospital病院 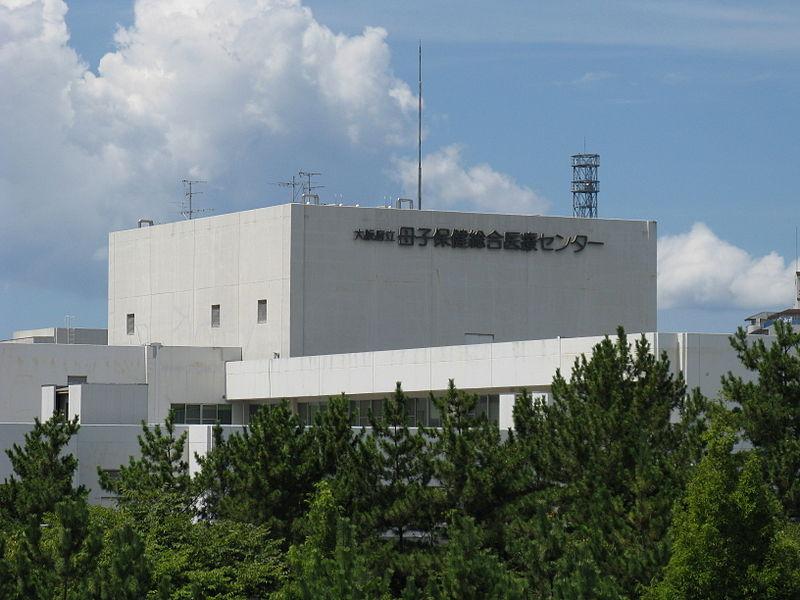 1440m to Osaka Maternal and Child Health Medical Center
大阪府立母子保健総合医療センターまで1440m
Shopping centreショッピングセンター  391m until the com box Komyoike shop
コムボックス光明池店まで391m
Supermarketスーパー 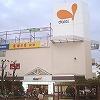 571m to Daiei Komyoike shop
ダイエー光明池店まで571m
Location
|














