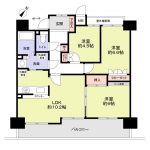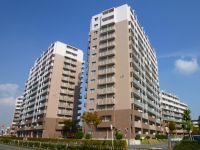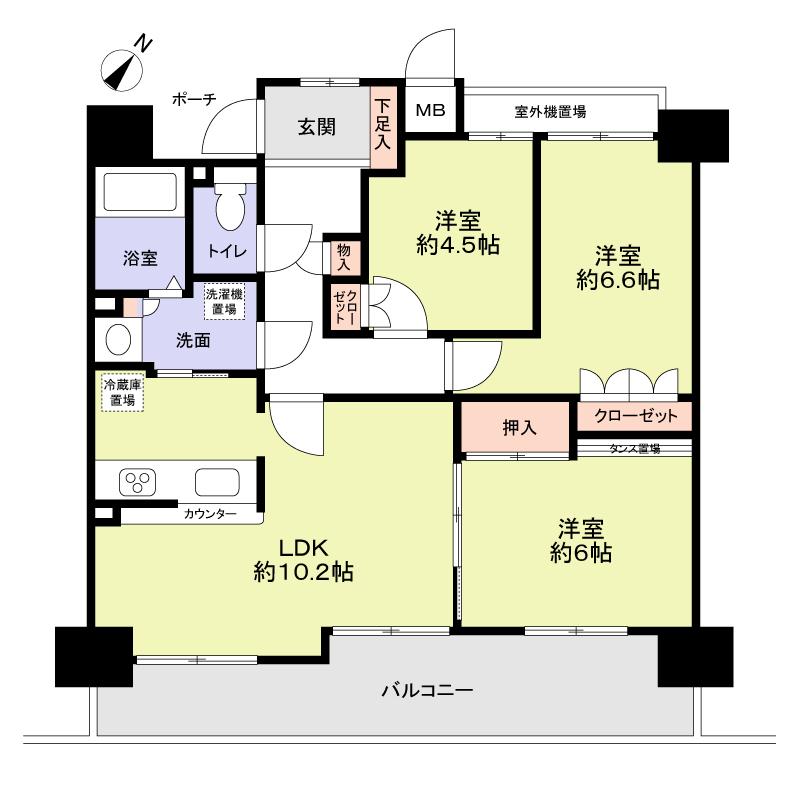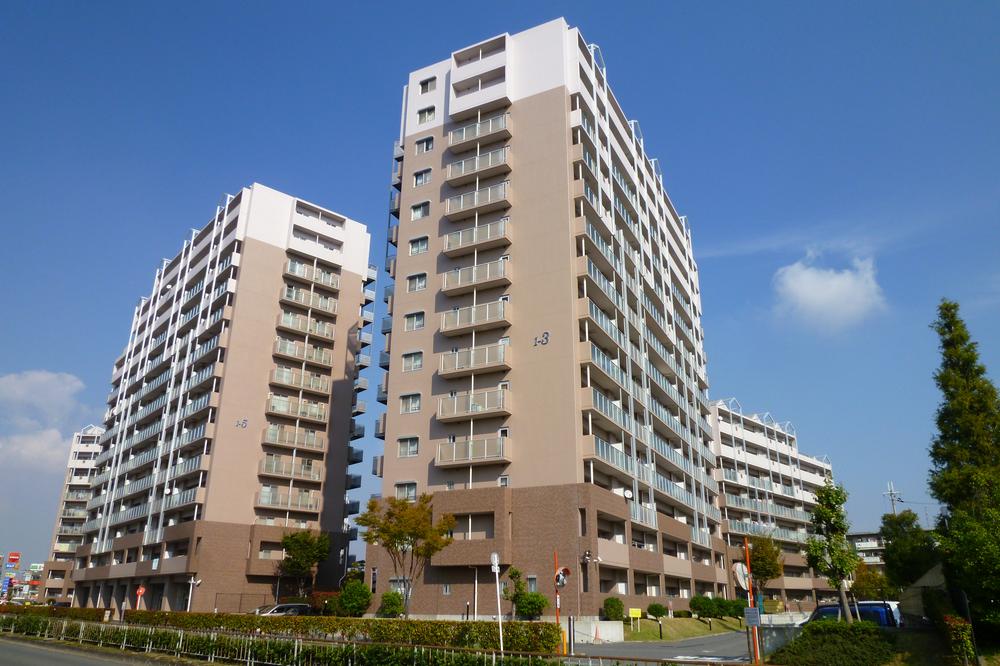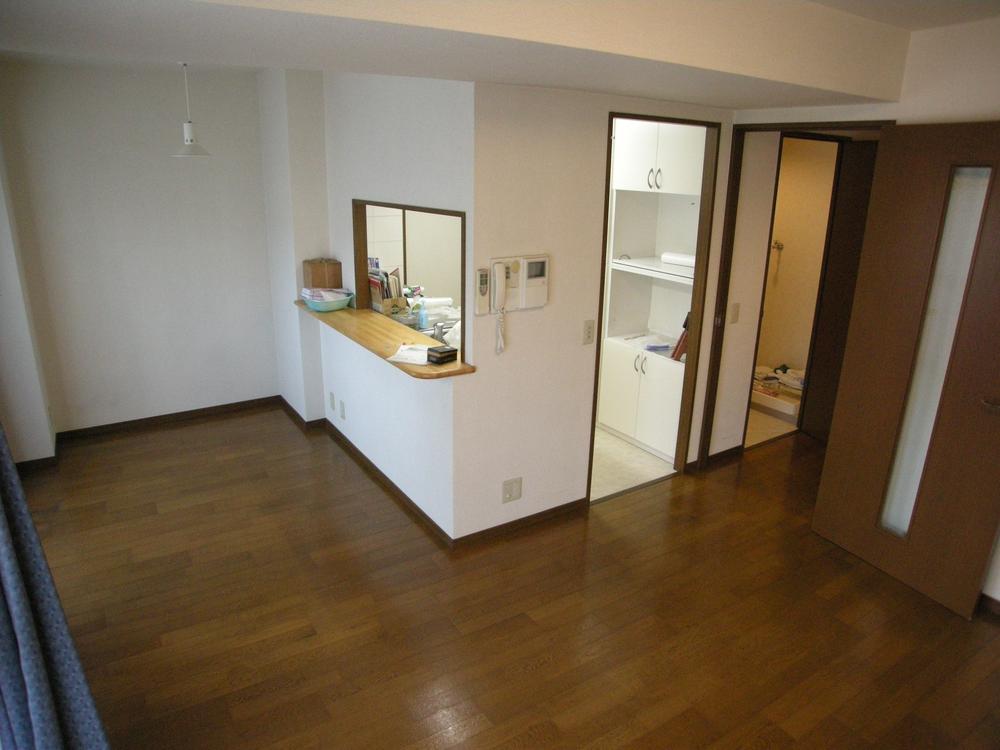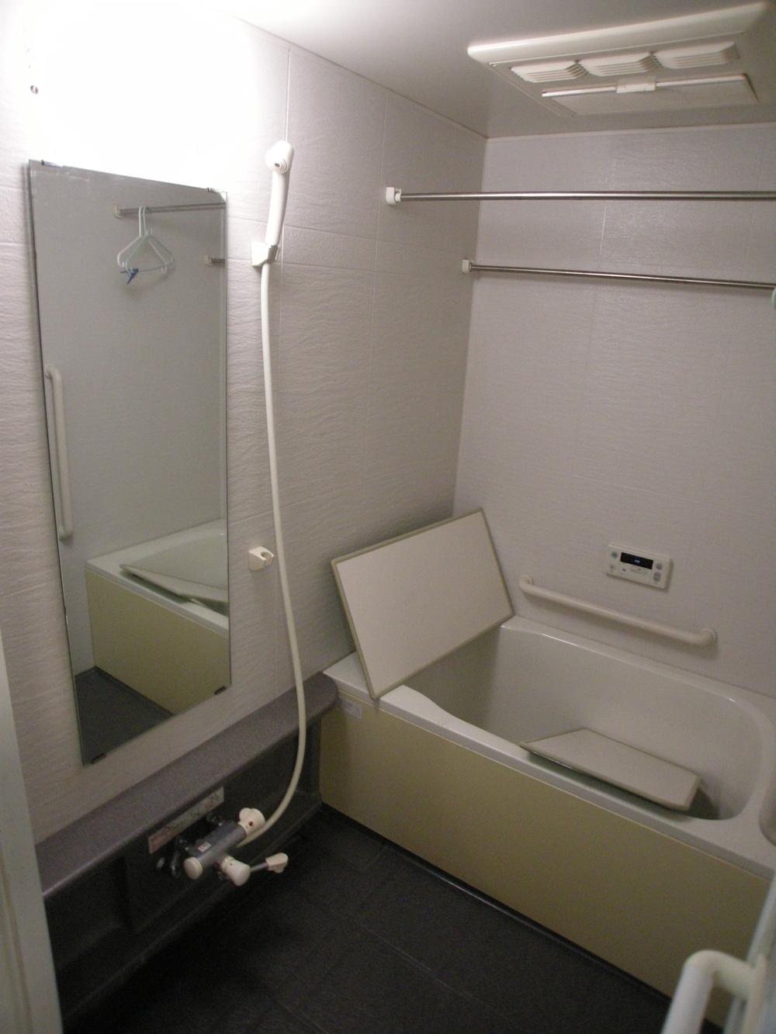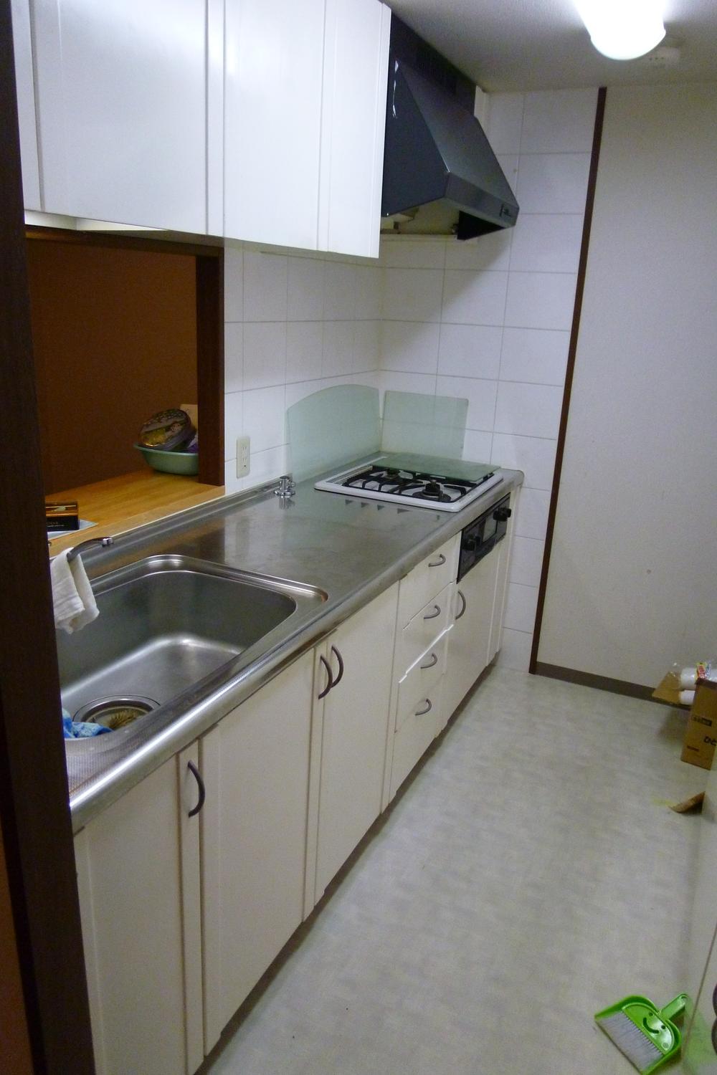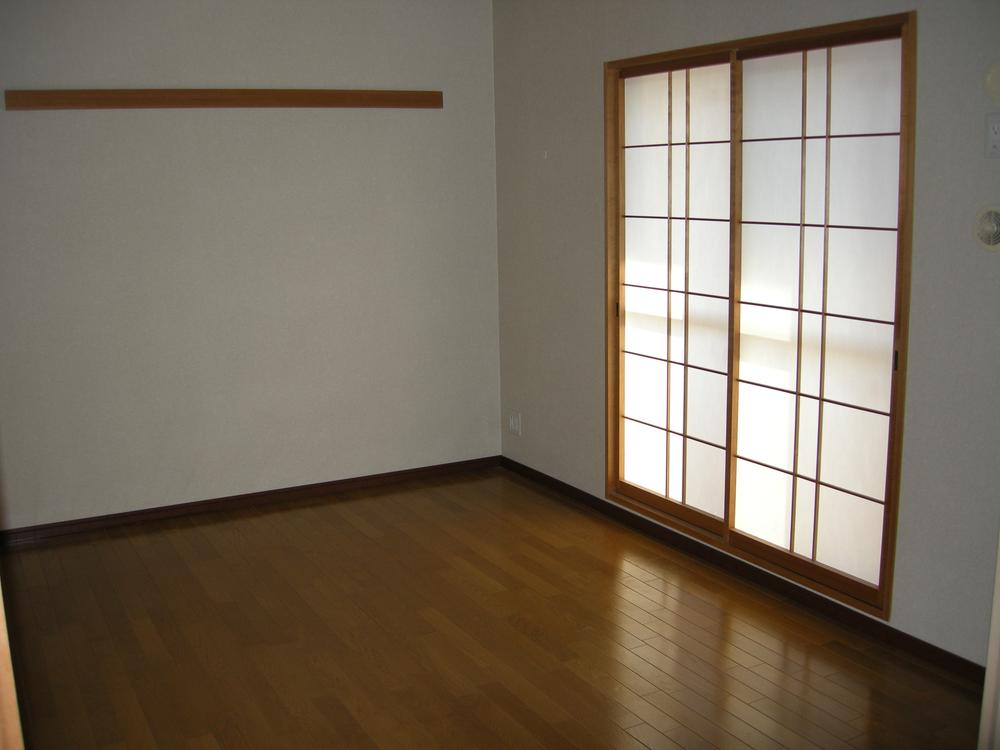|
|
Sakai, Osaka Prefecture, Minami-ku,
大阪府堺市南区
|
|
Senboku high-speed rail "Komyoike" walk 5 minutes
泉北高速鉄道「光明池」歩5分
|
|
June 1999 building occupied area: 71.84 sq m (about 21.73 square meters) wide balcony ・ Sunny ◆ 2007 first indoor renovation completed around May ◆ ・ Each room flooring re-covering ・ Security glass replacement ... etc
平成11年6月建築専有面積:71.84m2(約21.73坪)ワイドバルコニー・日当たり良好◆平成19年1月頃室内リフォーム済◆・各居室フローリング張替え・防犯ガラス入れ替え...etc
|
|
June 1999 building occupied area: 71.84 sq m (about 21.73 square meters) wide balcony ・ Sunny ◆ 2007 first indoor renovation completed around May ◆ ・ Each room flooring re-covering ・ Security glass replacement ... etc
平成11年6月建築専有面積:71.84m2(約21.73坪)ワイドバルコニー・日当たり良好◆平成19年1月頃室内リフォーム済◆・各居室フローリング張替え・防犯ガラス入れ替え...etc
|
Features pickup 特徴ピックアップ | | Facing south / Face-to-face kitchen / Wide balcony / Elevator / All living room flooring 南向き /対面式キッチン /ワイドバルコニー /エレベーター /全居室フローリング |
Property name 物件名 | | Soir Shinhinoodai ソワール新檜尾台 |
Price 価格 | | 18 million yen 1800万円 |
Floor plan 間取り | | 3LDK 3LDK |
Units sold 販売戸数 | | 1 units 1戸 |
Total units 総戸数 | | 327 units 327戸 |
Occupied area 専有面積 | | 71.84 sq m (center line of wall) 71.84m2(壁芯) |
Other area その他面積 | | Balcony area: 13.32 sq m バルコニー面積:13.32m2 |
Whereabouts floor / structures and stories 所在階/構造・階建 | | Second floor / RC8 story 2階/RC8階建 |
Completion date 完成時期(築年月) | | June 1999 1999年6月 |
Address 住所 | | Sakai, Osaka Prefecture, Minami-ku, Shinhinoodai 3 大阪府堺市南区新檜尾台3 |
Traffic 交通 | | Senboku high-speed rail "Komyoike" walk 5 minutes 泉北高速鉄道「光明池」歩5分
|
Related links 関連リンク | | [Related Sites of this company] 【この会社の関連サイト】 |
Contact お問い合せ先 | | TEL: 0800-603-0267 [Toll free] mobile phone ・ Also available from PHS
Caller ID is not notified
Please contact the "saw SUUMO (Sumo)"
If it does not lead, If the real estate company TEL:0800-603-0267【通話料無料】携帯電話・PHSからもご利用いただけます
発信者番号は通知されません
「SUUMO(スーモ)を見た」と問い合わせください
つながらない方、不動産会社の方は
|
Administrative expense 管理費 | | 6300 yen / Month (consignment (commuting)) 6300円/月(委託(通勤)) |
Repair reserve 修繕積立金 | | 5600 yen / Month 5600円/月 |
Expenses 諸費用 | | Internet flat rate: 2,500 yen / Month, Disposal fee: 892 yen / Month インターネット定額料金:2500円/月、ディスポーザ使用料:892円/月 |
Time residents 入居時期 | | Consultation 相談 |
Whereabouts floor 所在階 | | Second floor 2階 |
Direction 向き | | South 南 |
Renovation リフォーム | | January 2007 interior renovation completed (wall ・ floor ・ Security glass replacement) 2007年1月内装リフォーム済(壁・床・防犯ガラス入れ替え) |
Structure-storey 構造・階建て | | RC8 story RC8階建 |
Site of the right form 敷地の権利形態 | | Ownership 所有権 |
Use district 用途地域 | | One middle and high 1種中高 |
Parking lot 駐車場 | | Site (9000 yen ~ 13,000 yen / Month) 敷地内(9000円 ~ 1万3000円/月) |
Company profile 会社概要 | | <Mediation> Minister of Land, Infrastructure and Transport (14) Article 000220 No. Sumitomo Forestry Home Service Co., Ltd. Sakai Yubinbango591-8032 Sakai-shi, Osaka, Kita-ku, Mozuume cho 3-24-7 <仲介>国土交通大臣(14)第000220号住友林業ホームサービス(株)堺店〒591-8032 大阪府堺市北区百舌鳥梅町3-24-7 |
Construction 施工 | | (Ltd.) Konoikegumi (株)鴻池組 |
