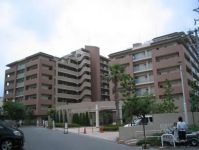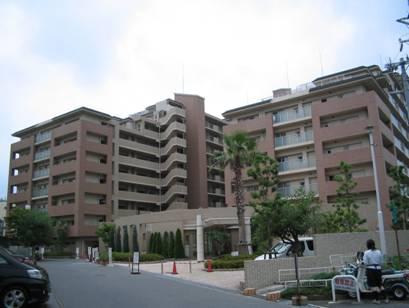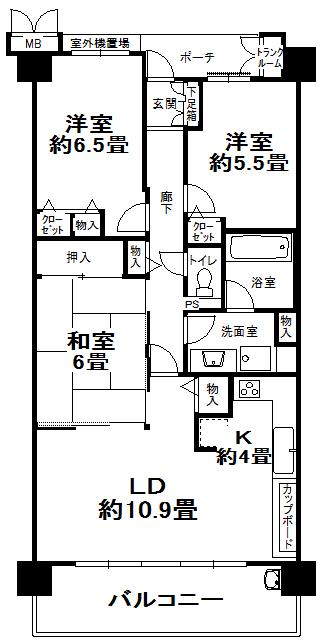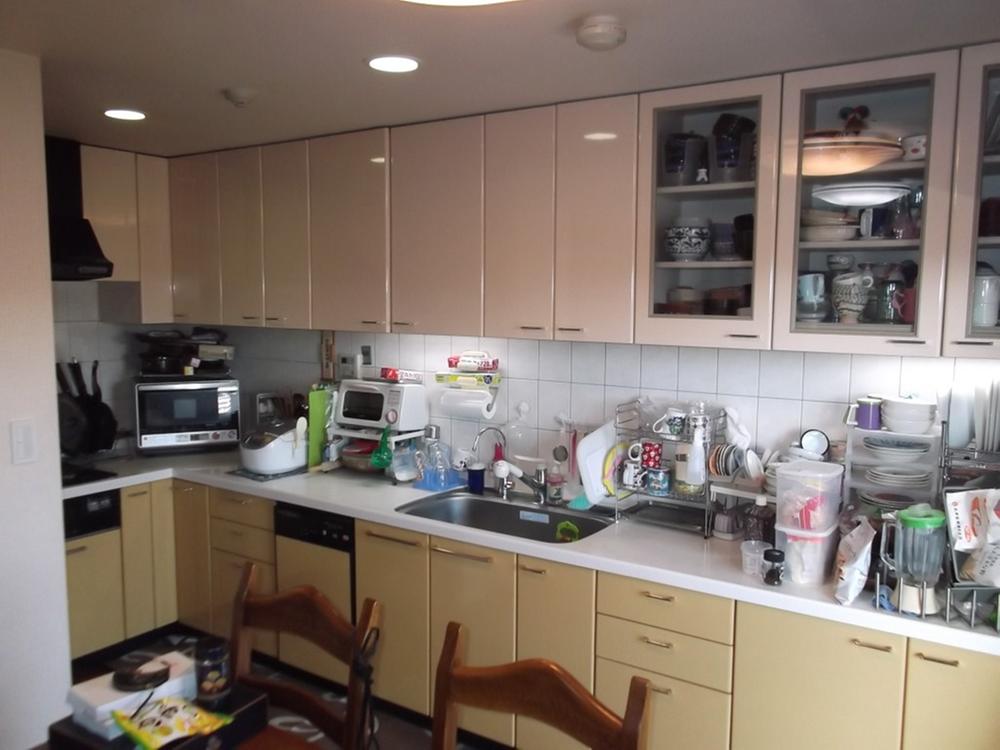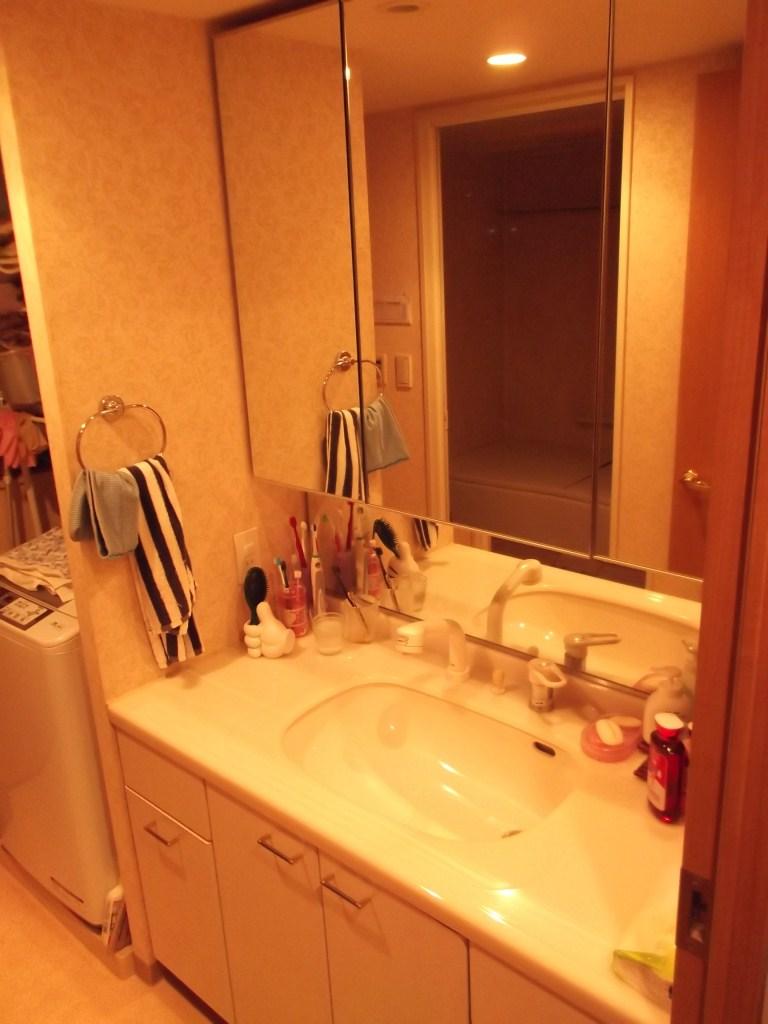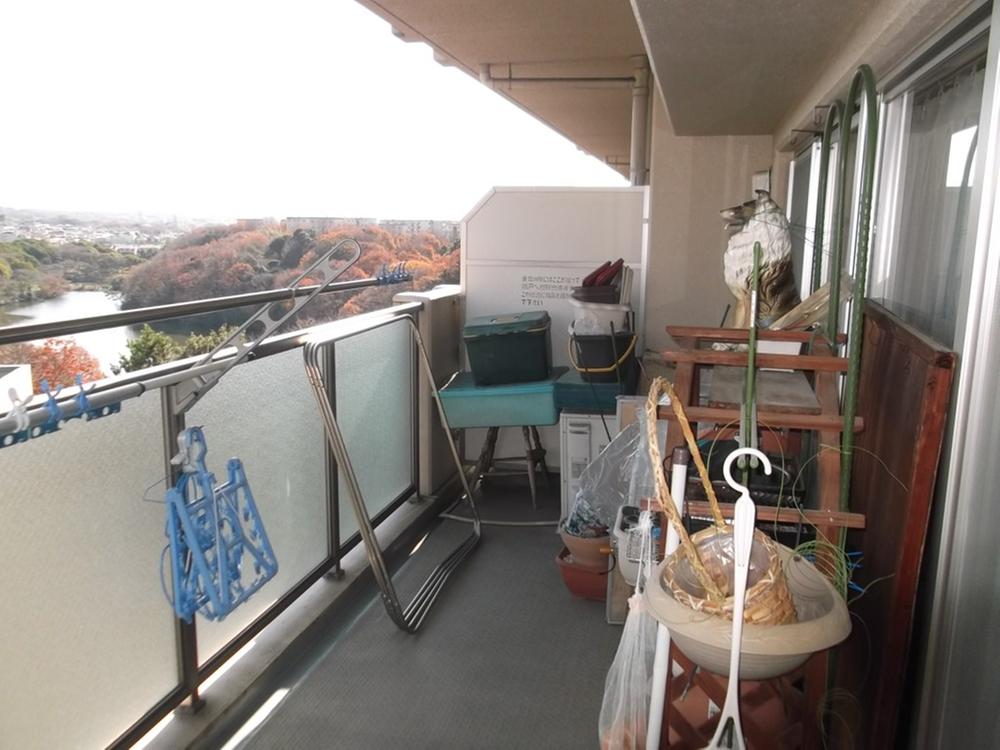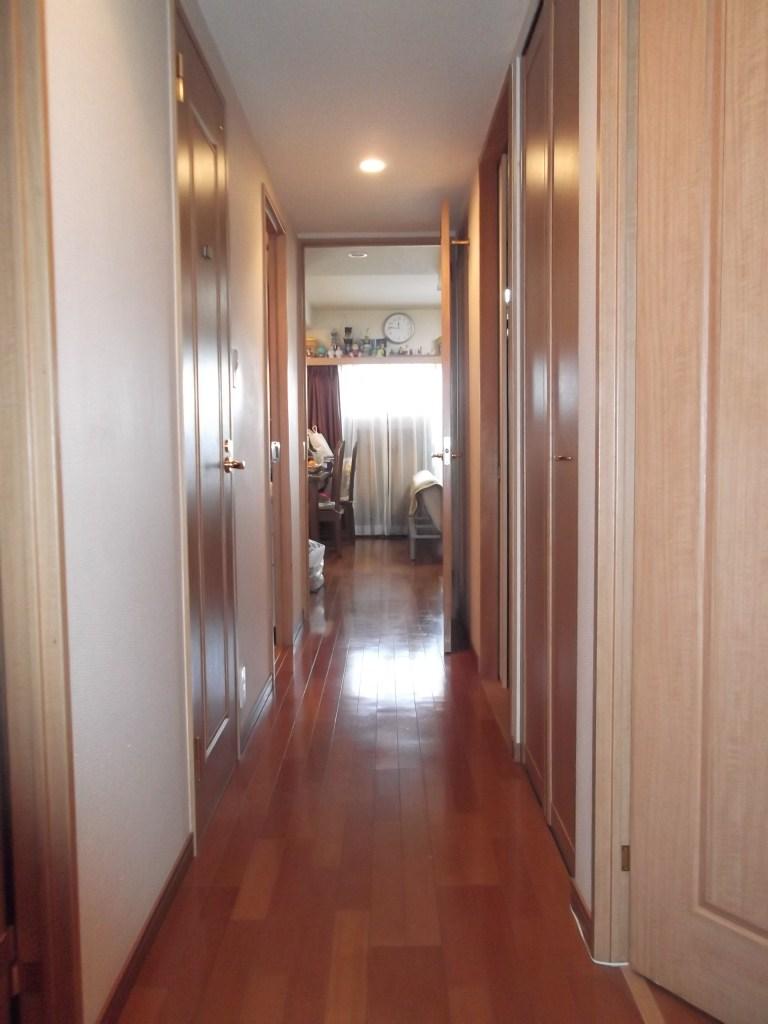|
|
Sakai, Osaka Prefecture, Minami-ku,
大阪府堺市南区
|
|
Senboku high-speed rail "Izumigaoka" walk 10 minutes
泉北高速鉄道「泉ケ丘」歩10分
|
|
Total length width is the system kitchen of 4m! Storage fishing cupboard of a full-length width in the kitchen 4m, Built-in dish washing dryer, You water purifier is there! It looks for Daihasu park from balcony, View is good!
全長幅が4mのシステムキッチンです!キッチンに全長幅が4mの収納つり戸棚、ビルトイン食器洗乾燥機、浄水器が有ります!バルコニーより大蓮公園が見える為、眺望良好です!
|
|
○ semboku rapid railway "Izumigaoka" station a 10-minute walk! ○ Parking Available (2013 November 28, current, Door to door one parking can be secured to) ○ pouch 3.77 sq m there! ○ system kitchen of a full-length width 4m! Storage fishing cupboard of a full-length width 4m to ○ system Kitchen, Built-in dish washing dryer, There water purifier! There housed ○ in each room! ○ living floor heating in there! There ○ built-in dishwasher! There ○ bathroom heating dryer! ○ pet breeding Allowed! (There is limited by the management contract)
○泉北高速鉄道線「泉ヶ丘」駅徒歩10分!○駐車場空き有り(平成25年11月28日現在、各戸に1台駐車場確保可能)○専用ポーチ3.77m2有り!○全長幅4mのシステムキッチン!○システムキッチンに全長幅4mの収納つり戸棚、ビルトイン食器洗乾燥機、浄水器有り!○各居室に収納有り!○リビングに床暖房有り!○ビルトイン食器洗い乾燥機有り!○浴室暖房乾燥機有り!○ペット飼育可!(管理規約による制限有り)
|
Features pickup 特徴ピックアップ | | Vibration Control ・ Seismic isolation ・ Earthquake resistant / See the mountain / System kitchen / Bathroom Dryer / Japanese-style room / Washbasin with shower / Bicycle-parking space / Elevator / Warm water washing toilet seat / Good view / Dish washing dryer / water filter / Pets Negotiable / Floor heating / Delivery Box 制震・免震・耐震 /山が見える /システムキッチン /浴室乾燥機 /和室 /シャワー付洗面台 /駐輪場 /エレベーター /温水洗浄便座 /眺望良好 /食器洗乾燥機 /浄水器 /ペット相談 /床暖房 /宅配ボックス |
Property name 物件名 | | Royal arc Izumigaoka ロイヤルアーク泉ヶ丘 |
Price 価格 | | 19.1 million yen 1910万円 |
Floor plan 間取り | | 3LDK 3LDK |
Units sold 販売戸数 | | 1 units 1戸 |
Total units 総戸数 | | 214 units 214戸 |
Occupied area 専有面積 | | 75.28 sq m (center line of wall) 75.28m2(壁芯) |
Other area その他面積 | | Balcony area: 12.35 sq m バルコニー面積:12.35m2 |
Whereabouts floor / structures and stories 所在階/構造・階建 | | 8th floor / RC14-story part SRC 8階/RC14階建一部SRC |
Completion date 完成時期(築年月) | | October 2001 2001年10月 |
Address 住所 | | Sakai, Osaka Prefecture, Minami-ku, Wakamatsudai 1 大阪府堺市南区若松台1 |
Traffic 交通 | | Senboku high-speed rail "Izumigaoka" walk 10 minutes 泉北高速鉄道「泉ケ丘」歩10分
|
Person in charge 担当者より | | Rep Umeki Tomoya 担当者梅木 友也 |
Contact お問い合せ先 | | Tokyu Livable Inc. Nakamozu Center TEL: 0800-601-4855 [Toll free] mobile phone ・ Also available from PHS
Caller ID is not notified
Please contact the "saw SUUMO (Sumo)"
If it does not lead, If the real estate company 東急リバブル(株)なかもずセンターTEL:0800-601-4855【通話料無料】携帯電話・PHSからもご利用いただけます
発信者番号は通知されません
「SUUMO(スーモ)を見た」と問い合わせください
つながらない方、不動産会社の方は
|
Administrative expense 管理費 | | 8430 yen / Month (consignment (commuting)) 8430円/月(委託(通勤)) |
Repair reserve 修繕積立金 | | 6020 yen / Month 6020円/月 |
Time residents 入居時期 | | Consultation 相談 |
Whereabouts floor 所在階 | | 8th floor 8階 |
Direction 向き | | East 東 |
Overview and notices その他概要・特記事項 | | Contact: Umeki Tomoya 担当者:梅木 友也 |
Structure-storey 構造・階建て | | RC14-story part SRC RC14階建一部SRC |
Site of the right form 敷地の権利形態 | | Ownership 所有権 |
Use district 用途地域 | | One middle and high 1種中高 |
Parking lot 駐車場 | | Site (1000 yen ~ 12,000 yen / Month) 敷地内(1000円 ~ 1万2000円/月) |
Company profile 会社概要 | | <Mediation> Minister of Land, Infrastructure and Transport (10) No. 002611 Tokyu Livable Inc. Nakamozu center Yubinbango591-8023 Sakai-shi, Osaka, Kita-ku, Nakamozu cho, 2-104 Nakamozu Station Building 2F <仲介>国土交通大臣(10)第002611号東急リバブル(株)なかもずセンター〒591-8023 大阪府堺市北区中百舌鳥町2-104 なかもず駅前ビル2F |
