Used Apartments » Kansai » Osaka prefecture » Naka-ku, Sakai City
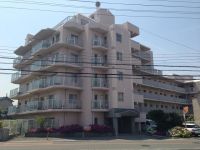 
| | Osaka FuSakai City Naka-ku, 大阪府堺市中区 |
| Subway Midosuji Line "Nakamozu" bus 6 minutes Shin'ie hectare 8 minutes 地下鉄御堂筋線「なかもず」バス6分新家町歩8分 |
| ■ Popular counter kitchen! Also impetus conversation of your family. ■ primary school ・ Junior high school is within a 3-minute walk! Papa ・ It is also environment of peace mom. ■ Walk to the supermarket 3 minutes! It is conveniently located to shopping. ■人気のカウンターキッチン!ご家族の会話も弾みます。■小学校・中学校が徒歩3分圏内!パパ・ママも安心の環境ですね。■スーパーまで徒歩3分!お買物にも便利な立地です。 |
| ■ You can achieve a bright life every day on the south-facing room! ■ It also enjoys family gatherings with a large living of about 15.4 tatami. ■ Easy even your laundry on the south-facing balcony! I'm happy also designed to mom. ■南向きのお部屋で毎日明るい生活が実現できます!■約15.4畳の広いリビングで家族団欒も楽しめますね。■南向きのバルコニーでお洗濯も楽々!ママにも嬉しい設計です。 |
Features pickup 特徴ピックアップ | | 2 along the line more accessible / Super close / It is close to the city / Facing south / System kitchen / Yang per good / All room storage / Flat to the station / LDK15 tatami mats or more / Japanese-style room / Starting station / Face-to-face kitchen / South balcony / Ventilation good / Flat terrain 2沿線以上利用可 /スーパーが近い /市街地が近い /南向き /システムキッチン /陽当り良好 /全居室収納 /駅まで平坦 /LDK15畳以上 /和室 /始発駅 /対面式キッチン /南面バルコニー /通風良好 /平坦地 | Property name 物件名 | | Sakai Onoshiba Park Homes 堺大野芝パークホームズ | Price 価格 | | 11.5 million yen 1150万円 | Floor plan 間取り | | 3LDK 3LDK | Units sold 販売戸数 | | 1 units 1戸 | Total units 総戸数 | | 34 units 34戸 | Occupied area 専有面積 | | 70.11 sq m (21.20 tsubo) (center line of wall) 70.11m2(21.20坪)(壁芯) | Other area その他面積 | | Balcony area: 9.9 sq m バルコニー面積:9.9m2 | Whereabouts floor / structures and stories 所在階/構造・階建 | | 4th floor / RC6 story 4階/RC6階建 | Completion date 完成時期(築年月) | | September 1993 1993年9月 | Address 住所 | | Osaka FuSakai City Naka-ku, Onoshiba cho 大阪府堺市中区大野芝町 | Traffic 交通 | | Subway Midosuji Line "Nakamozu" bus 6 minutes Shin'ie hectare 8 minutes
Nankai Koya Line "egret" walk 22 minutes 地下鉄御堂筋線「なかもず」バス6分新家町歩8分
南海高野線「白鷺」歩22分
| Contact お問い合せ先 | | Smile Life (Ltd.) TEL: 072-2525-306 Please inquire as "saw SUUMO (Sumo)" 住まいるライフ(株)TEL:072-2525-306「SUUMO(スーモ)を見た」と問い合わせください | Administrative expense 管理費 | | 10,300 yen / Month (consignment (cyclic)) 1万300円/月(委託(巡回)) | Repair reserve 修繕積立金 | | 8720 yen / Month 8720円/月 | Time residents 入居時期 | | Consultation 相談 | Whereabouts floor 所在階 | | 4th floor 4階 | Direction 向き | | South 南 | Structure-storey 構造・階建て | | RC6 story RC6階建 | Site of the right form 敷地の権利形態 | | Ownership 所有権 | Use district 用途地域 | | One dwelling 1種住居 | Parking lot 駐車場 | | Site (12,000 yen / Month) 敷地内(1万2000円/月) | Company profile 会社概要 | | <Mediation> governor of Osaka Prefecture (1) the first 056,124 No. Smile Life Co., Ltd. Yubinbango590-0024 Sakai City, Osaka Prefecture, Sakai-ku, Koryonaka cho 1-5-31 2F <仲介>大阪府知事(1)第056124号住まいるライフ(株)〒590-0024 大阪府堺市堺区向陵中町1-5-31 2F |
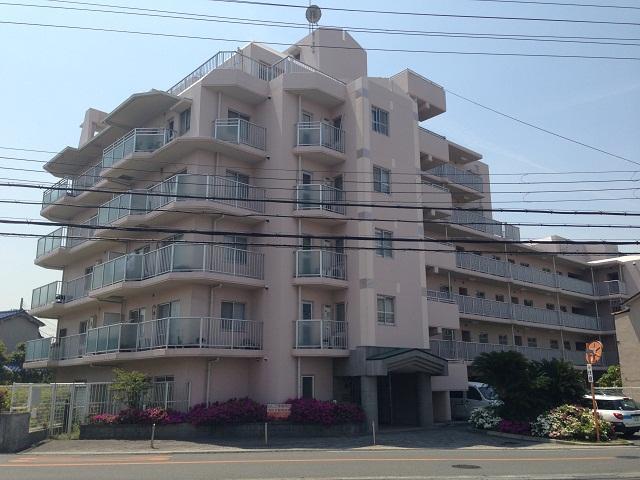 Local appearance photo
現地外観写真
Floor plan間取り図 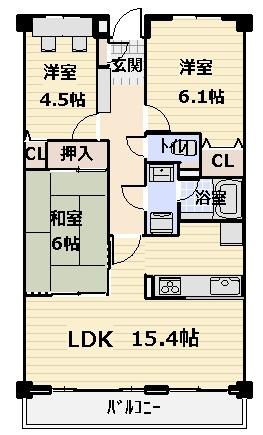 3LDK, Price 11.5 million yen, Occupied area 70.11 sq m , Balcony area 9.9 sq m
3LDK、価格1150万円、専有面積70.11m2、バルコニー面積9.9m2
Supermarketスーパー 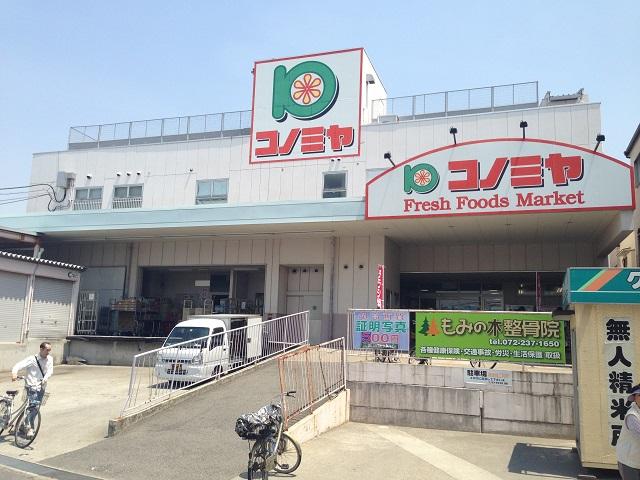 Not even during the Konomiya 577m to the store
コノミヤ中もず店まで577m
Shopping centreショッピングセンター 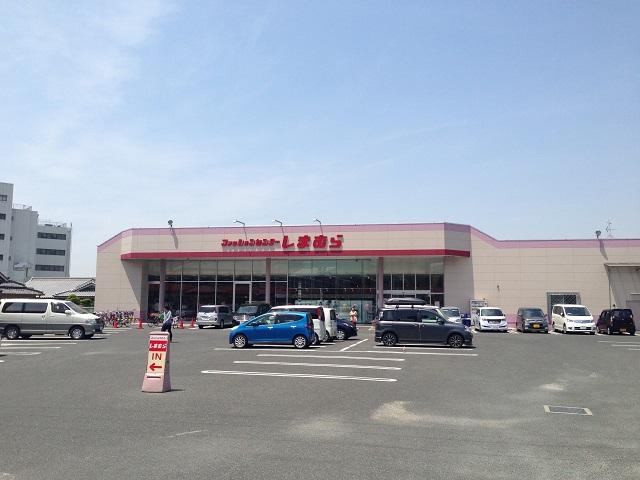 550m to the Fashion Center Shimamura east Mozu shop
ファッションセンターしまむら東百舌鳥店まで550m
Junior high school中学校 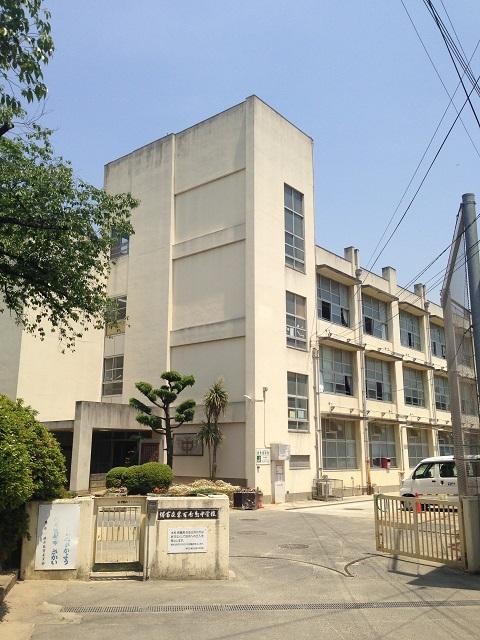 Sakai Tatsuhigashi Mozu until junior high school 436m
堺市立東百舌鳥中学校まで436m
Primary school小学校 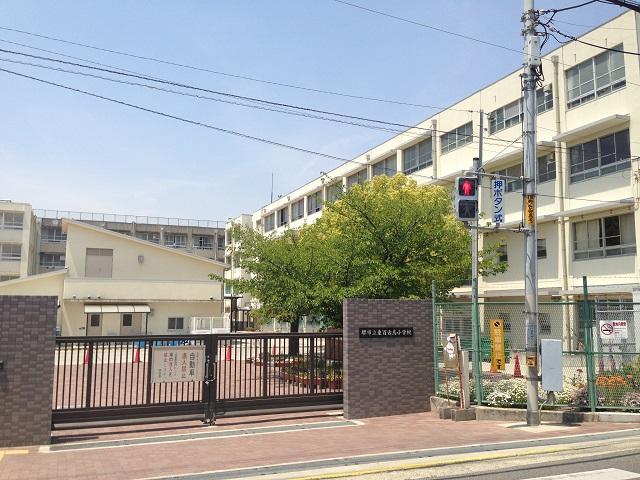 Sakai Tatsuhigashi Mozu to elementary school 188m
堺市立東百舌鳥小学校まで188m
Kindergarten ・ Nursery幼稚園・保育園 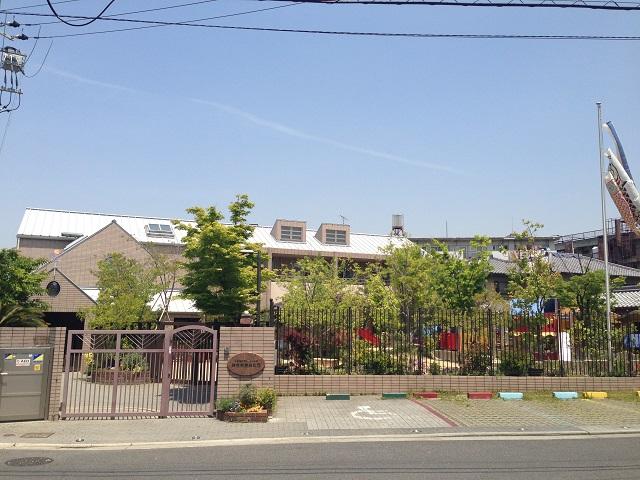 Higashi Mozu to nursery school 328m
東百舌鳥保育園まで328m
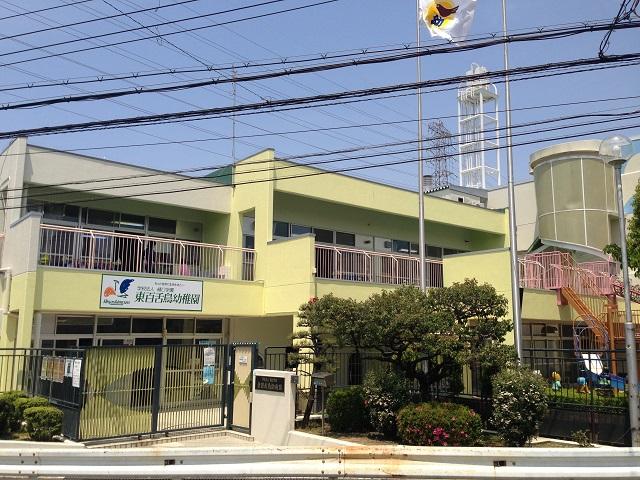 Higashi Mozu to kindergarten 660m
東百舌鳥幼稚園まで660m
Post office郵便局 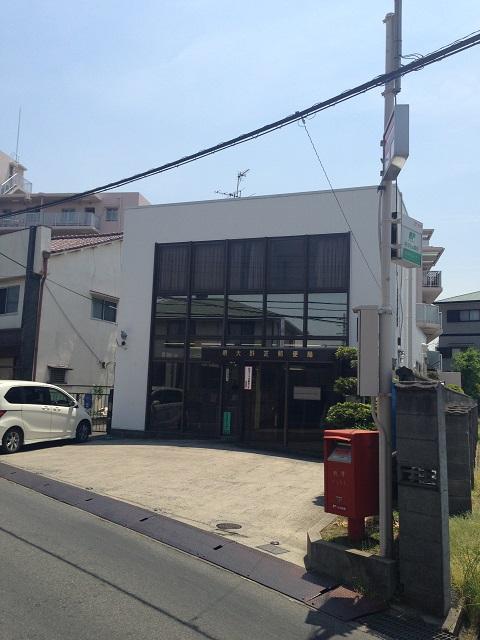 Sakai Onoshiba 71m until the post office
堺大野芝郵便局まで71m
Library図書館 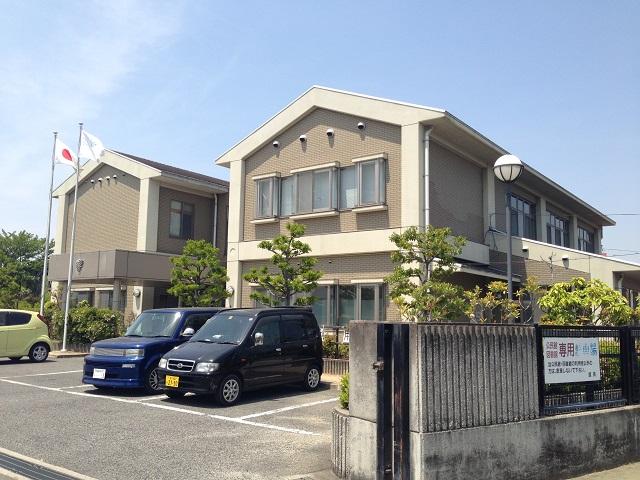 Sakai City Tatsunaka library east Mozu to annex 361m
堺市立中図書館東百舌鳥分館まで361m
Bank銀行 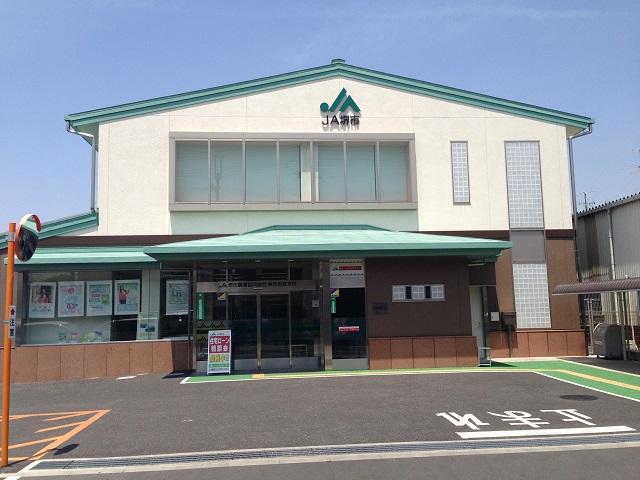 JA Sakaishihigashi Mozu to branch office 152m
JA堺市東百舌鳥支所まで152m
Location
| 











