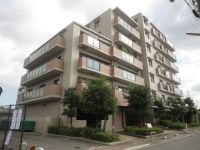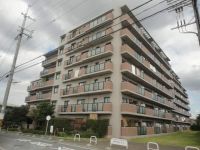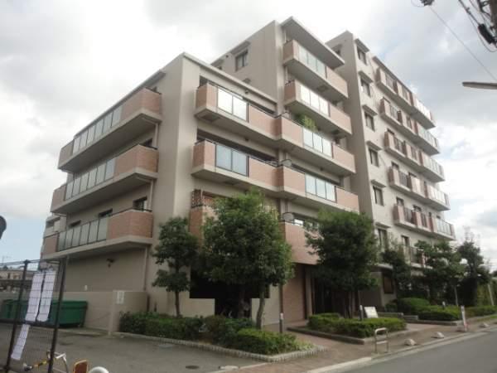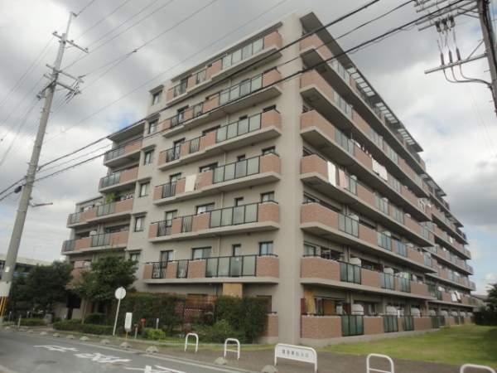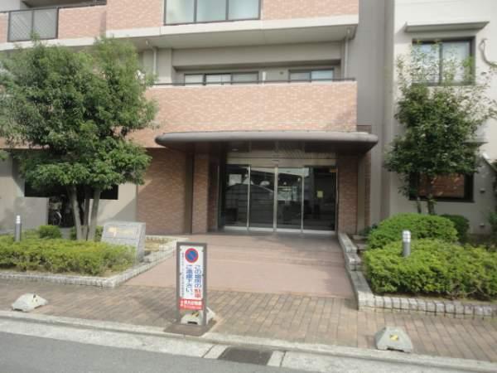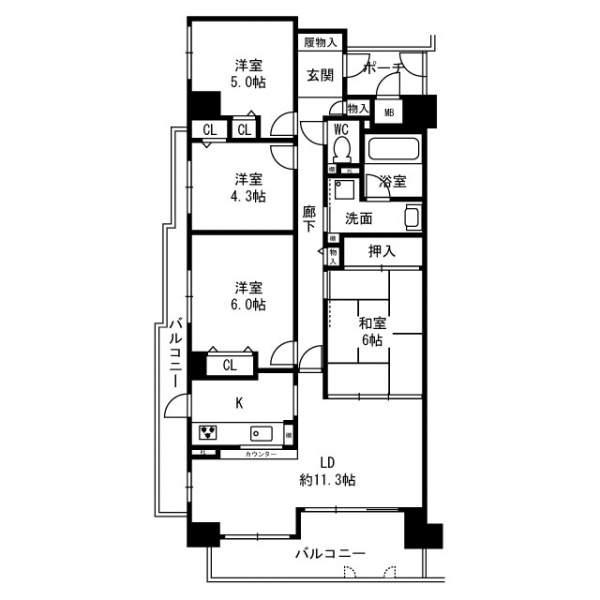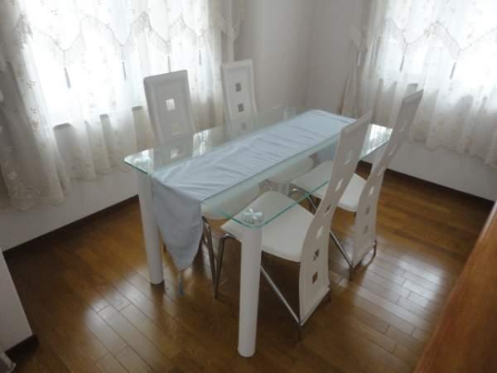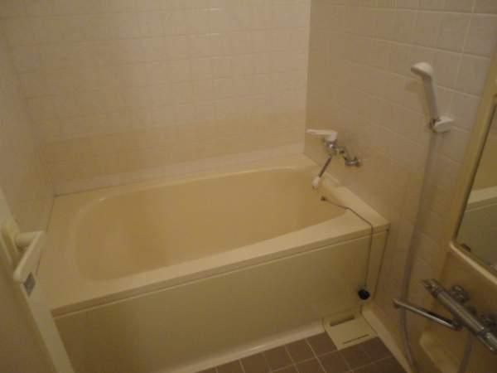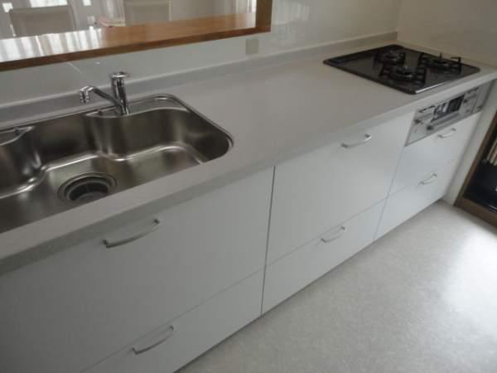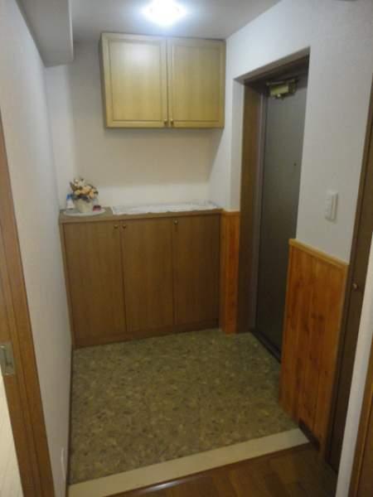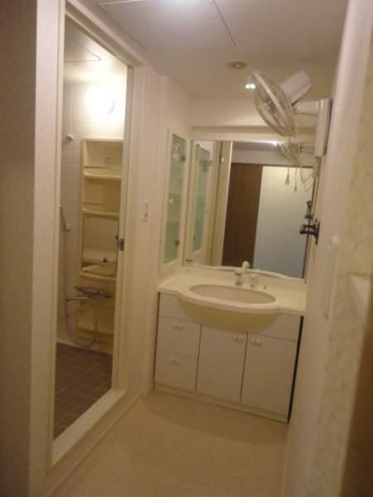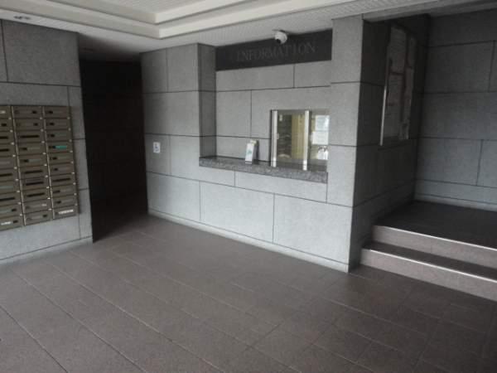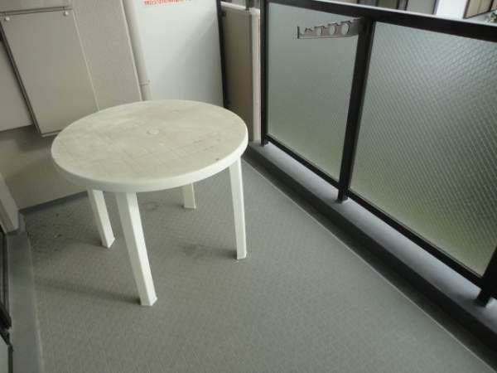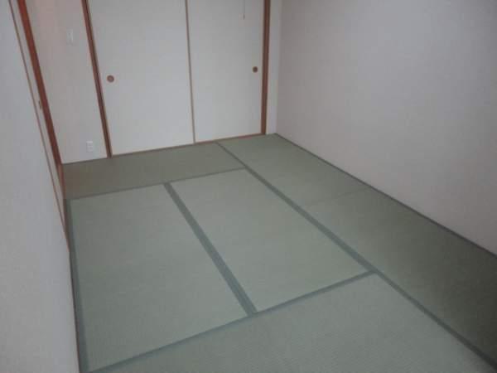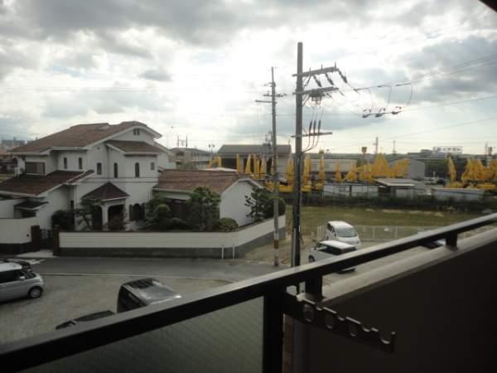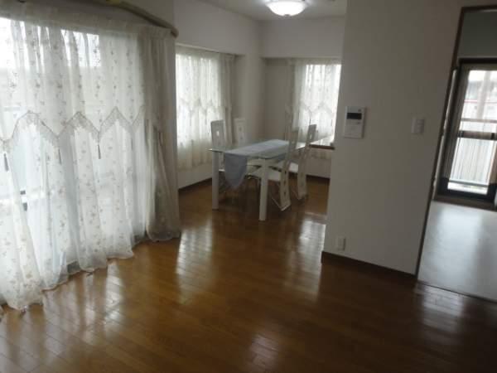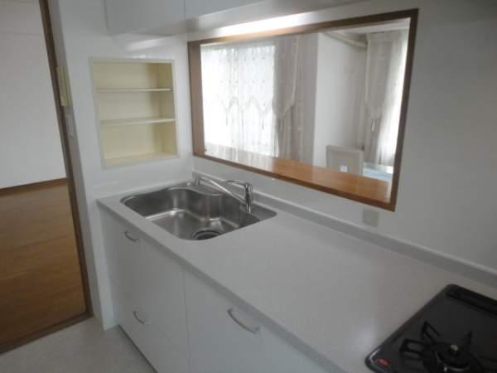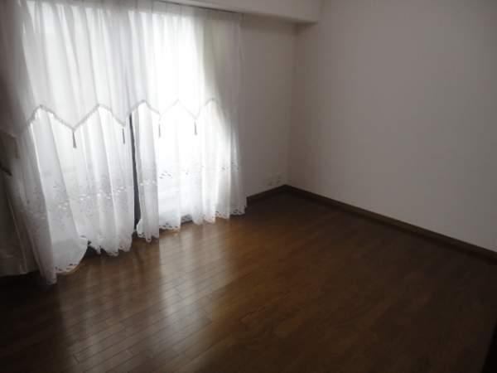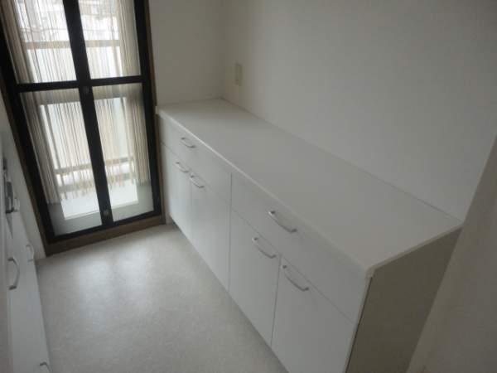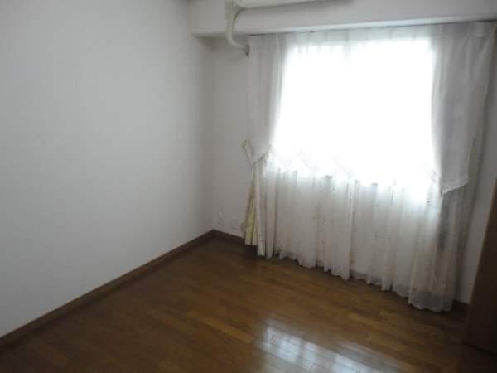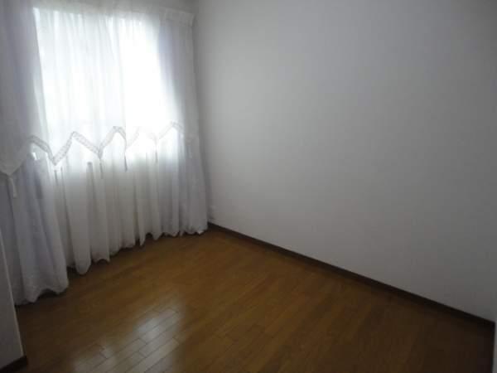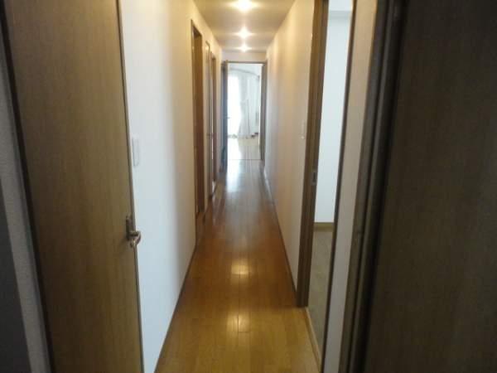|
|
Osaka FuSakai City Naka-ku,
大阪府堺市中区
|
|
Senboku high-speed rail "deep" walk 12 minutes
泉北高速鉄道「深井」歩12分
|
|
June 2012 refurbished! Bright in your room in the south-west angle of the room, Ventilation good! Attached to the vacant house, Early possible tenants!
平成24年6月改装済!南西角部屋のお部屋で明るく、風通し良好!空家に付、早期入居可能!
|
Features pickup 特徴ピックアップ | | Immediate Available / Corner dwelling unit / Yang per good / All room storage / Japanese-style room / 2 or more sides balcony / Elevator / Flat terrain 即入居可 /角住戸 /陽当り良好 /全居室収納 /和室 /2面以上バルコニー /エレベーター /平坦地 |
Property name 物件名 | | Tokyu Doeruarusu Senboku deep 東急ドエルアルス泉北深井 |
Price 価格 | | 17.8 million yen 1780万円 |
Floor plan 間取り | | 4LDK 4LDK |
Units sold 販売戸数 | | 1 units 1戸 |
Occupied area 専有面積 | | 83.01 sq m (center line of wall) 83.01m2(壁芯) |
Other area その他面積 | | Balcony area: 17.47 sq m バルコニー面積:17.47m2 |
Whereabouts floor / structures and stories 所在階/構造・階建 | | 3rd floor / RC7 story 3階/RC7階建 |
Completion date 完成時期(築年月) | | September 1995 1995年9月 |
Address 住所 | | Osaka FuSakai City Naka-ku Higashiyama 大阪府堺市中区東山 |
Traffic 交通 | | Senboku high-speed rail "deep" walk 12 minutes 泉北高速鉄道「深井」歩12分
|
Related links 関連リンク | | [Related Sites of this company] 【この会社の関連サイト】 |
Person in charge 担当者より | | Rep Yamazaki 担当者山崎 |
Contact お問い合せ先 | | TEL: 0800-603-0476 [Toll free] mobile phone ・ Also available from PHS
Caller ID is not notified
Please contact the "saw SUUMO (Sumo)"
If it does not lead, If the real estate company TEL:0800-603-0476【通話料無料】携帯電話・PHSからもご利用いただけます
発信者番号は通知されません
「SUUMO(スーモ)を見た」と問い合わせください
つながらない方、不動産会社の方は
|
Administrative expense 管理費 | | 13,400 yen / Month (consignment (commuting)) 1万3400円/月(委託(通勤)) |
Repair reserve 修繕積立金 | | 4070 yen / Month 4070円/月 |
Time residents 入居時期 | | Immediate available 即入居可 |
Whereabouts floor 所在階 | | 3rd floor 3階 |
Direction 向き | | Southwest 南西 |
Renovation リフォーム | | June 2012 interior renovation completed (kitchen ・ toilet ・ wall ・ floor) 2012年6月内装リフォーム済(キッチン・トイレ・壁・床) |
Overview and notices その他概要・特記事項 | | Contact: Yamazaki 担当者:山崎 |
Structure-storey 構造・階建て | | RC7 story RC7階建 |
Site of the right form 敷地の権利形態 | | Ownership 所有権 |
Use district 用途地域 | | One dwelling 1種住居 |
Parking lot 駐車場 | | Site (10,000 yen / Month) 敷地内(1万円/月) |
Company profile 会社概要 | | <Mediation> Minister of Land, Infrastructure and Transport (10) No. 002608 Japan Residential Distribution Co., Ltd. Nakamozu shop Yubinbango591-8023 Sakai-shi, Osaka, Kita-ku, Nakamozu cho 2-5 Primo Nakamozu 1F <仲介>国土交通大臣(10)第002608号日本住宅流通(株)なかもず店〒591-8023 大阪府堺市北区中百舌鳥町2-5 Primoなかもず1F |
Construction 施工 | | HASEKO Corporation (株)長谷工コーポレーション |
